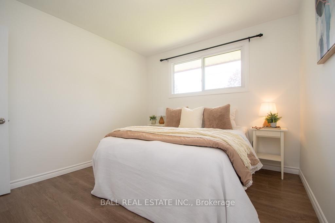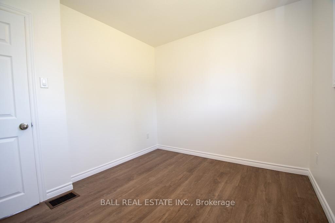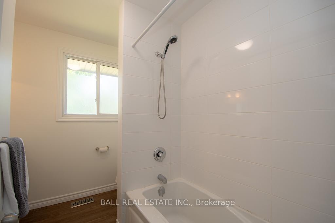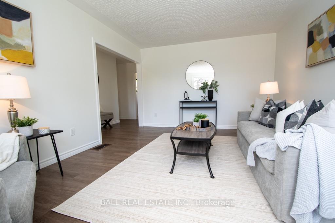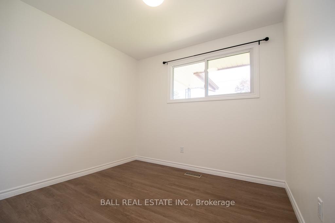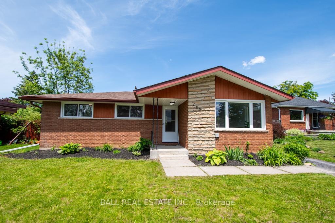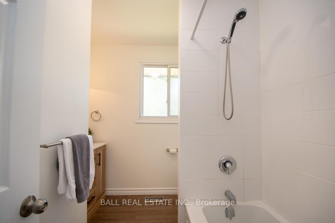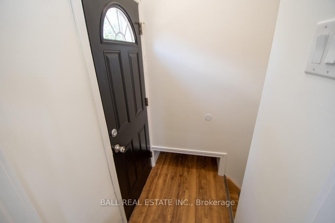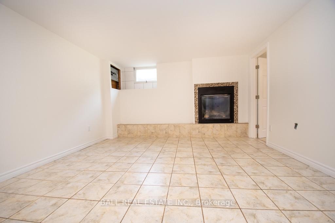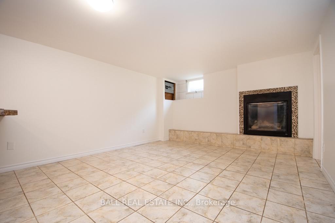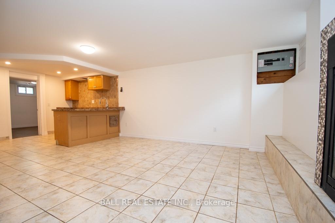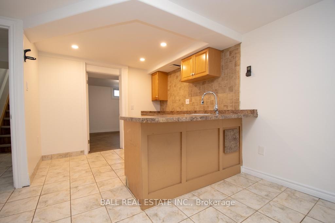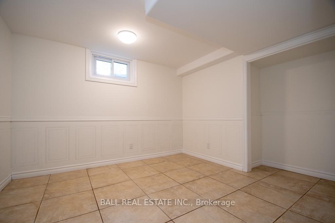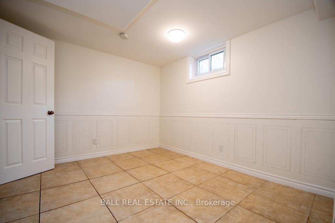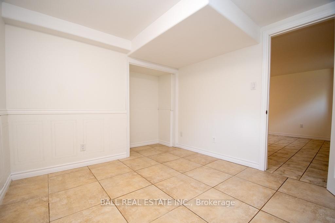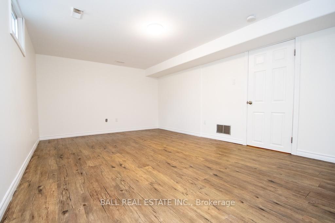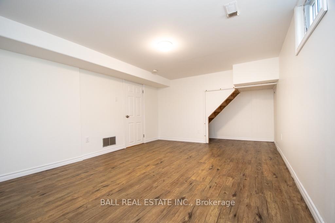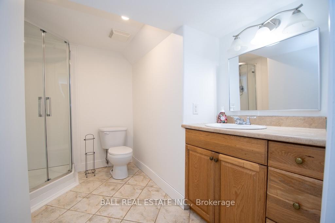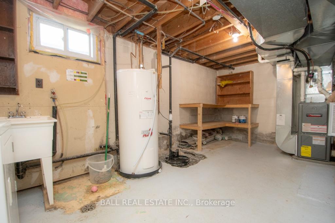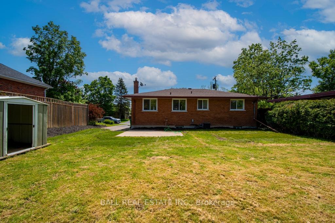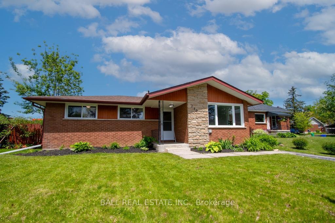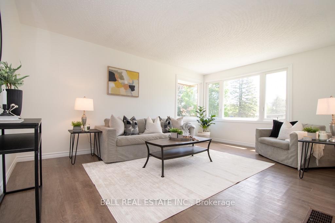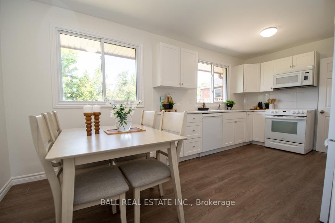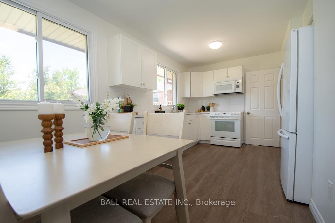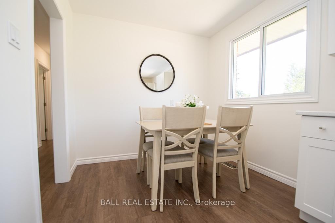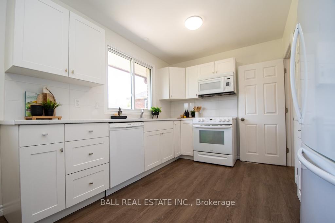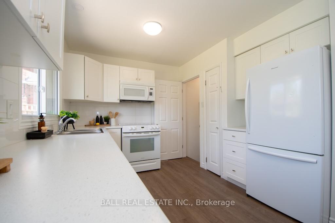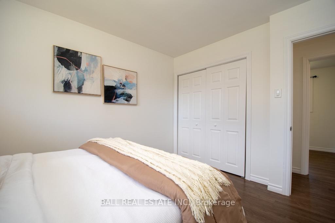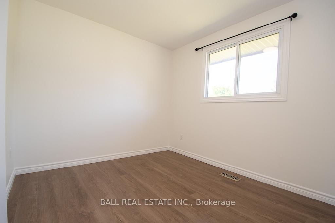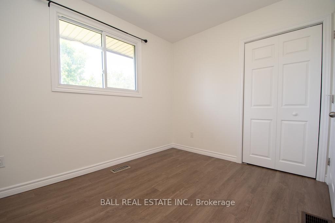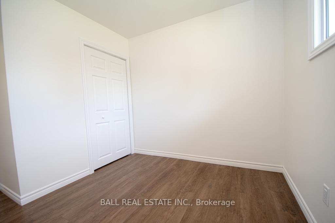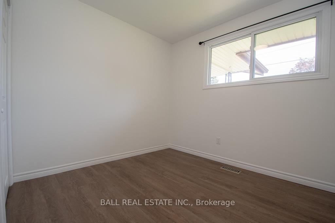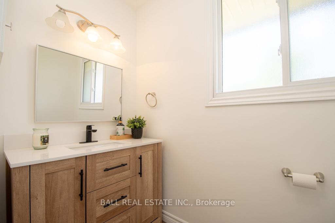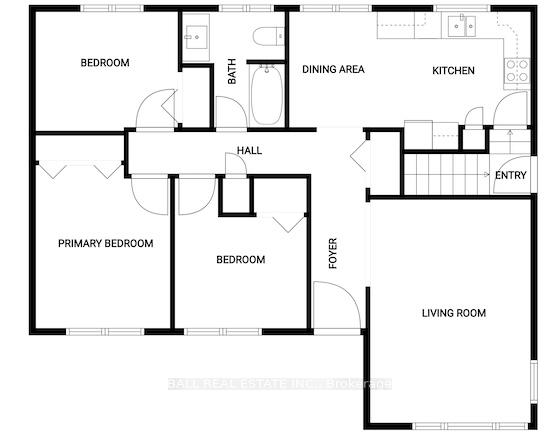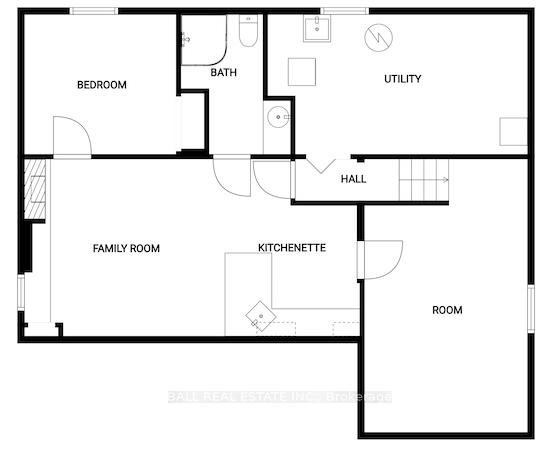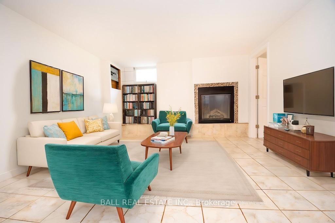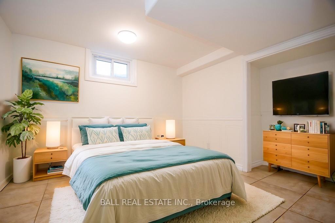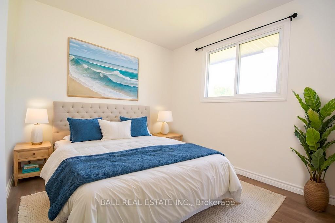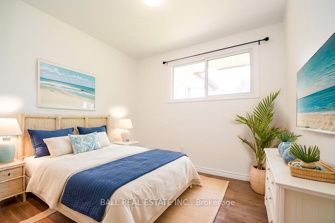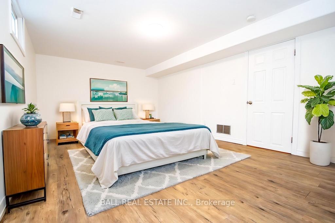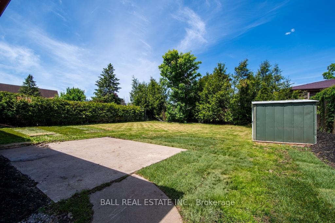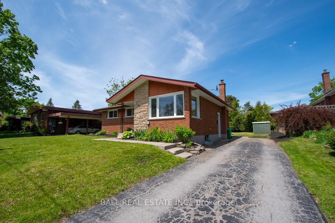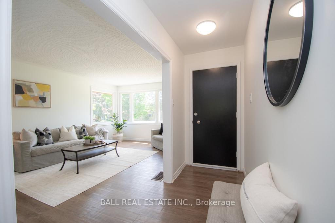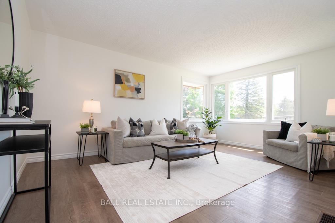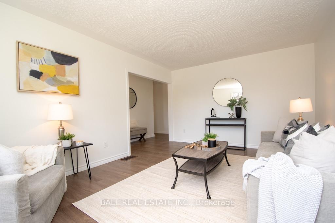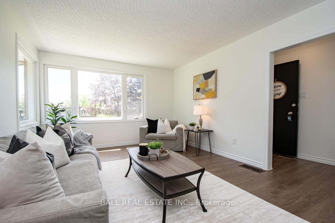$619,000
Available - For Sale
Listing ID: X12181365
286 Sunset Boul , Peterborough North, K9H 5L3, Peterborough
| Welcome to 286 Sunset Blvd situated in Peterborough's family friendly north end area. This home is bright and full of natural light and has been freshly painted throughout. The kitchen and main bathroom have been recently updated. There are 3 bedrooms on the main level. The basement is fully finished, with a gas fireplace in the family room, a kitchenette, a 3 pc bathroom and 2 additional bedrooms. Side entrance would allow privacy to a lower level in law suite or income unit in the future. Lots of room in the back yard to entertain friends and family/ Close to all shopping and schools. |
| Price | $619,000 |
| Taxes: | $4197.00 |
| Assessment Year: | 2025 |
| Occupancy: | Vacant |
| Address: | 286 Sunset Boul , Peterborough North, K9H 5L3, Peterborough |
| Acreage: | < .50 |
| Directions/Cross Streets: | Sunset Blvd & Chemong Road |
| Rooms: | 6 |
| Rooms +: | 4 |
| Bedrooms: | 3 |
| Bedrooms +: | 2 |
| Family Room: | F |
| Basement: | Separate Ent, Full |
| Level/Floor | Room | Length(ft) | Width(ft) | Descriptions | |
| Room 1 | Main | Living Ro | 16.33 | 11.74 | |
| Room 2 | Main | Kitchen | 11.22 | 10.04 | |
| Room 3 | Main | Dining Ro | 6.43 | 8.46 | |
| Room 4 | Main | Bathroom | 7.48 | 8.46 | |
| Room 5 | Main | Primary B | 11.94 | 9.84 | |
| Room 6 | Main | Bedroom 2 | 9.64 | 10.96 | |
| Room 7 | Main | Bedroom 3 | 10.4 | 8.72 | |
| Room 8 | Basement | Family Ro | 14.43 | 12.76 | |
| Room 9 | Basement | Bedroom 4 | 10.92 | 10.07 | |
| Room 10 | Basement | Bedroom 5 | 19.68 | 11.74 | |
| Room 11 | Basement | Bathroom | 10.07 | 5.9 | |
| Room 12 | Basement | Kitchen | 9.71 | 12.73 | |
| Room 13 | Basement | Utility R | 18.7 | 10.07 |
| Washroom Type | No. of Pieces | Level |
| Washroom Type 1 | 4 | Main |
| Washroom Type 2 | 3 | Basement |
| Washroom Type 3 | 0 | |
| Washroom Type 4 | 0 | |
| Washroom Type 5 | 0 |
| Total Area: | 0.00 |
| Approximatly Age: | 51-99 |
| Property Type: | Detached |
| Style: | Bungalow |
| Exterior: | Brick |
| Garage Type: | None |
| (Parking/)Drive: | Private |
| Drive Parking Spaces: | 3 |
| Park #1 | |
| Parking Type: | Private |
| Park #2 | |
| Parking Type: | Private |
| Pool: | None |
| Other Structures: | Fence - Partia |
| Approximatly Age: | 51-99 |
| Approximatly Square Footage: | 700-1100 |
| Property Features: | Golf, Hospital |
| CAC Included: | N |
| Water Included: | N |
| Cabel TV Included: | N |
| Common Elements Included: | N |
| Heat Included: | N |
| Parking Included: | N |
| Condo Tax Included: | N |
| Building Insurance Included: | N |
| Fireplace/Stove: | Y |
| Heat Type: | Forced Air |
| Central Air Conditioning: | Central Air |
| Central Vac: | N |
| Laundry Level: | Syste |
| Ensuite Laundry: | F |
| Sewers: | Sewer |
| Utilities-Cable: | A |
| Utilities-Hydro: | Y |
$
%
Years
This calculator is for demonstration purposes only. Always consult a professional
financial advisor before making personal financial decisions.
| Although the information displayed is believed to be accurate, no warranties or representations are made of any kind. |
| BALL REAL ESTATE INC. |
|
|

Farnaz Masoumi
Broker
Dir:
647-923-4343
Bus:
905-695-7888
Fax:
905-695-0900
| Virtual Tour | Book Showing | Email a Friend |
Jump To:
At a Glance:
| Type: | Freehold - Detached |
| Area: | Peterborough |
| Municipality: | Peterborough North |
| Neighbourhood: | 1 North |
| Style: | Bungalow |
| Approximate Age: | 51-99 |
| Tax: | $4,197 |
| Beds: | 3+2 |
| Baths: | 2 |
| Fireplace: | Y |
| Pool: | None |
Locatin Map:
Payment Calculator:

