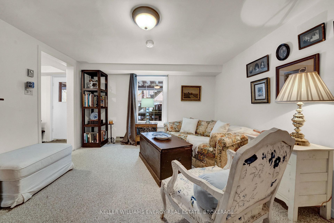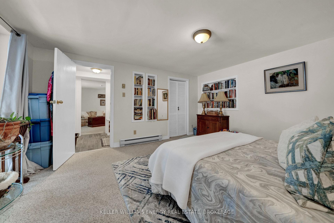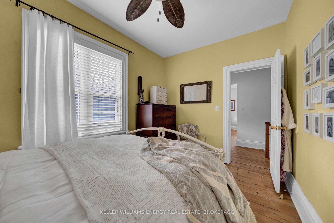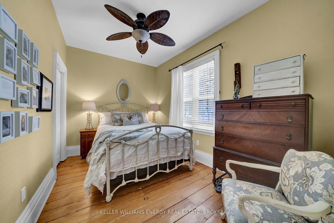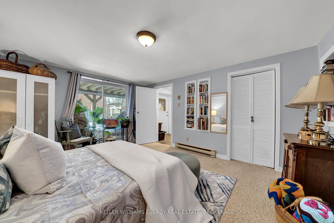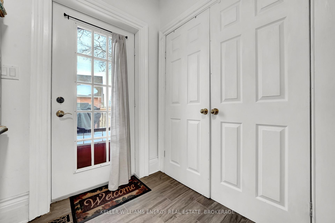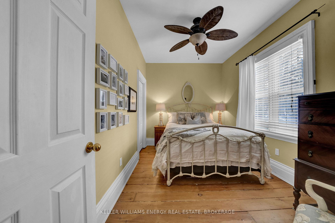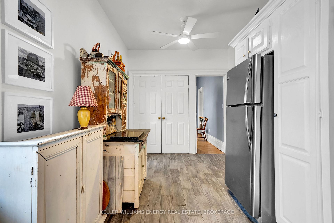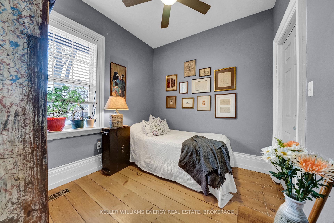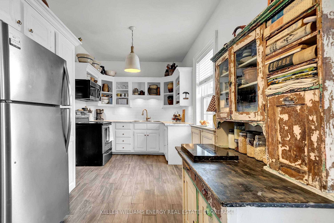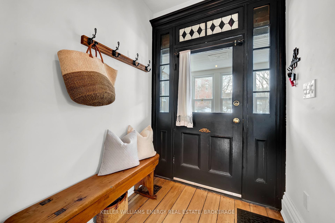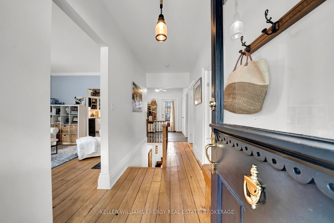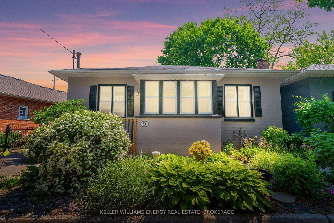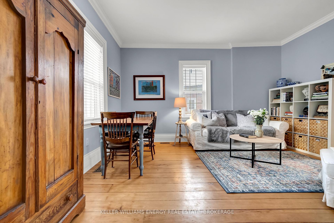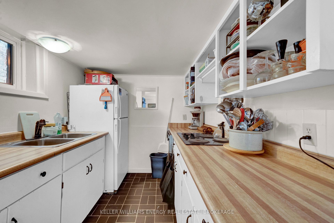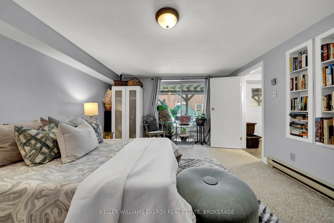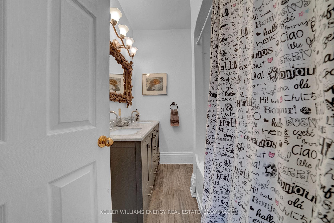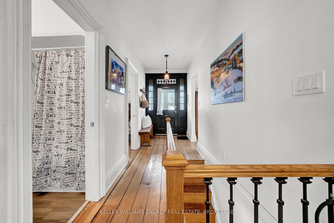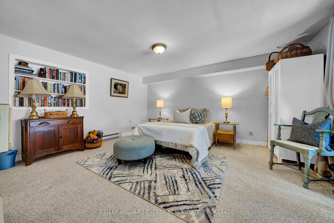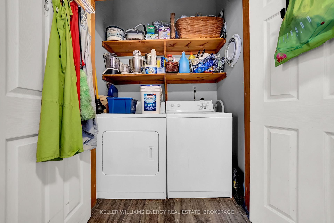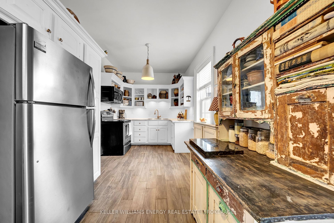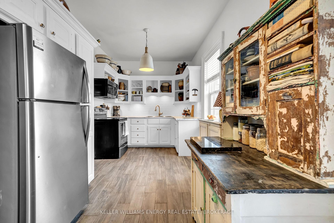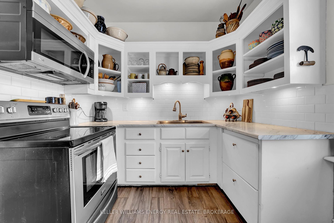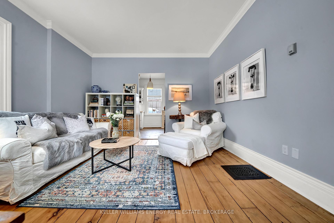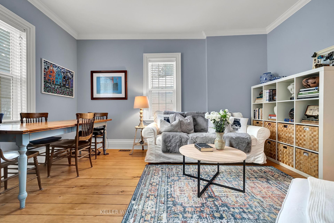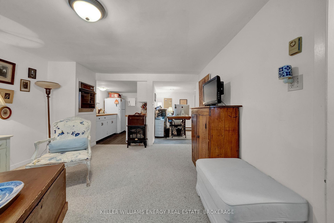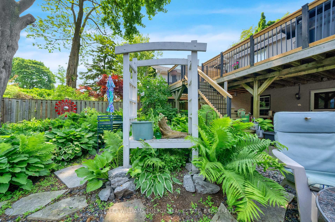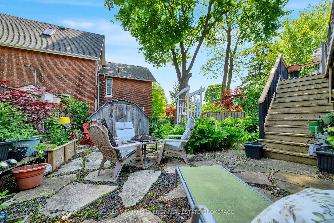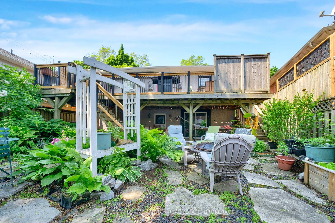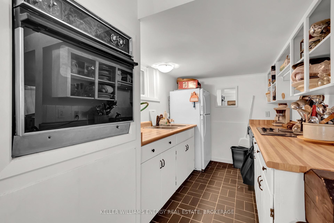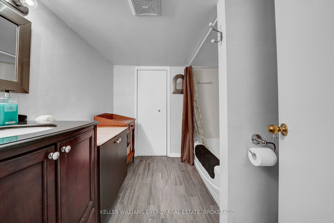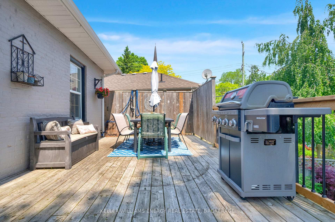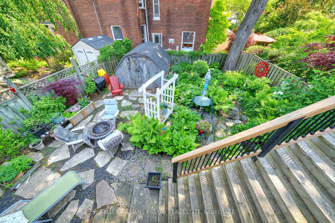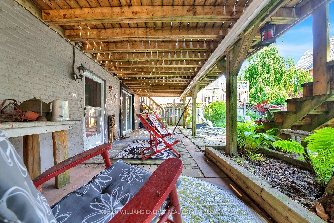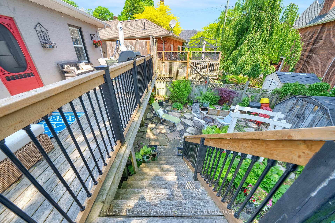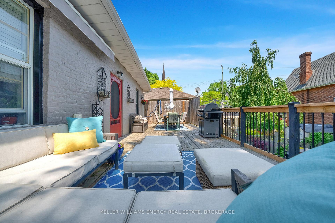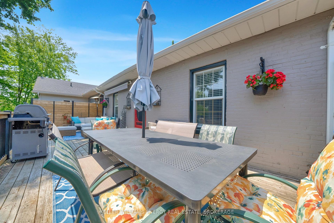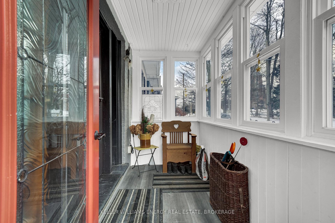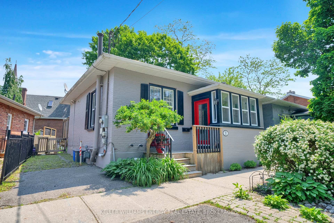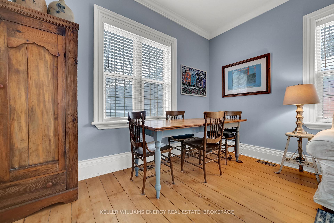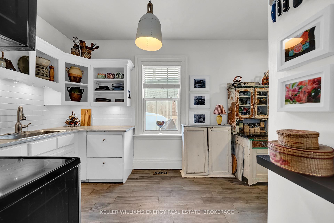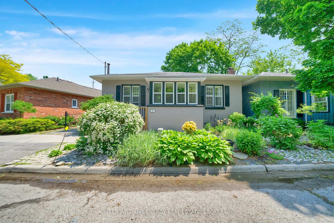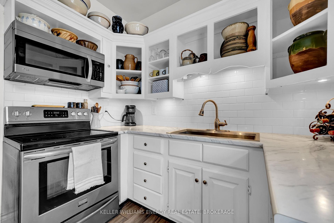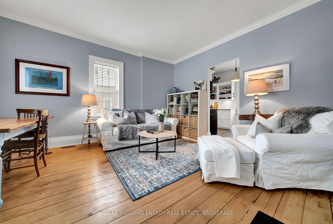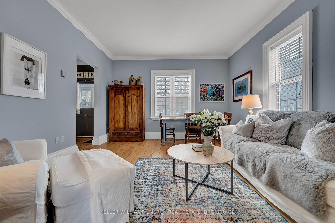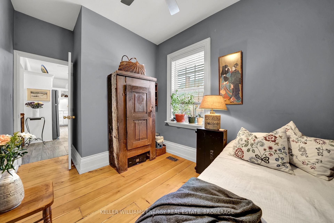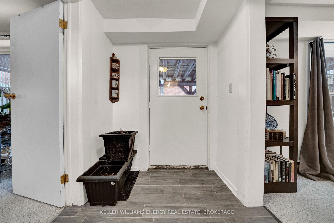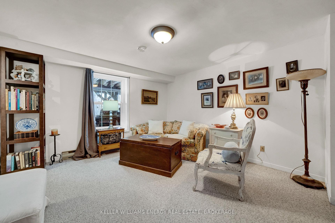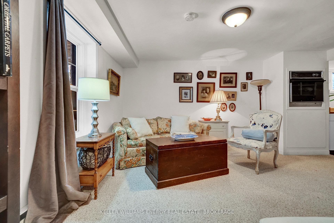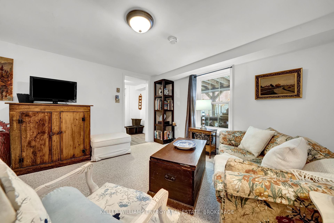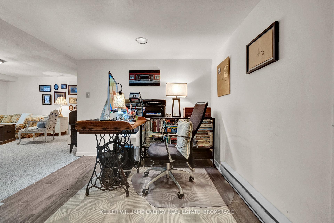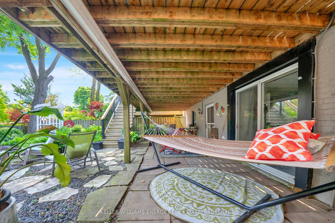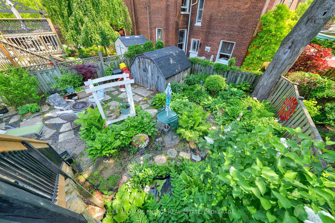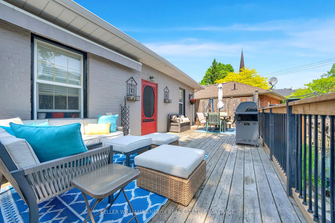$650,000
Available - For Sale
Listing ID: X12213208
11 Pine Stre North , Port Hope, L1A 3G4, Northumberland
| Welcome To 11 Pine St N. Port Hope! This Charming 2+1 Bedroom Bungalow Is Situated In The Heart Of Downtown Port Hope Steps Away From Shopping, Restaurants & All Amenities! Originally Built In 1850, A True Heritage Home In Every Sense Of The Word. From The Moment You Walk Through The Mudroom & Original Front Door To The Original Wood Trim & Tall Baseboards This Home Is Unique From Any Other Home On The Market! Main Floor Features Mud Room Entryway, Spacious Living/Dining Area With Original Restored Pine Wood Floors & 11 Ft Ceilings Throughout, 2 Bedrooms, Updated 5 Pc Bath & Bright Eat-In Kitchen With Walk-Out To Large Deck! The Lower Level Boasts A Finished Walk-Out Basement Complete With Full In-law Suite, Separate Entrance, 3rd Bedroom, Rec Area, Kitchen, Home Office & 4 pc Bath! Fully Fenced Backyard With Walk-Out Basement, Large Deck & Driveway With 2 Parking Spots. Stunning Perennial Gardens & Low Maintenance Backyard! Excellent Location In Charming Downtown Port Hope Walking Distance To Shops, Restaurants, Schools, Parks, Transit & All Amenities! Mins From 401 Access! Truly A Unique Period Property With Many Heritage Features That You Just Won't Find In Many Homes These Days, This Home Is Must See One-Of-A-Kind Property! See Virtual Tour!! |
| Price | $650,000 |
| Taxes: | $4416.00 |
| Occupancy: | Owner |
| Address: | 11 Pine Stre North , Port Hope, L1A 3G4, Northumberland |
| Directions/Cross Streets: | Pine St. N/ Toronto Rd |
| Rooms: | 8 |
| Bedrooms: | 2 |
| Bedrooms +: | 1 |
| Family Room: | F |
| Basement: | Walk-Out, Finished |
| Level/Floor | Room | Length(ft) | Width(ft) | Descriptions | |
| Room 1 | Main | Living Ro | 15.38 | 13.19 | Combined w/Dining, Hardwood Floor, Large Window |
| Room 2 | Main | Dining Ro | 15.38 | 13.19 | Combined w/Living, Hardwood Floor, Large Window |
| Room 3 | Main | Kitchen | 19.09 | 8.59 | Stainless Steel Appl, Backsplash, Breakfast Area |
| Room 4 | Main | Primary B | 12.89 | 8.89 | Hardwood Floor, Closet, Large Window |
| Room 5 | Main | Bedroom 2 | 9.71 | 8.89 | Hardwood Floor, Closet, Window |
| Room 6 | Basement | Bedroom 3 | 12.5 | 14.5 | Broadloom, Walk-Out, Closet |
| Room 7 | Basement | Recreatio | 12.07 | 14.99 | Broadloom, Above Grade Window, Finished |
| Room 8 | Basement | Kitchen | 9.71 | 8.59 | Bar Sink |
| Room 9 | Basement | Office | 10.69 | 7.77 | Laminate, Overlooks Backyard, Open Concept |
| Washroom Type | No. of Pieces | Level |
| Washroom Type 1 | 5 | Main |
| Washroom Type 2 | 4 | Basement |
| Washroom Type 3 | 0 | |
| Washroom Type 4 | 0 | |
| Washroom Type 5 | 0 |
| Total Area: | 0.00 |
| Property Type: | Detached |
| Style: | Bungalow |
| Exterior: | Brick |
| Garage Type: | None |
| Drive Parking Spaces: | 2 |
| Pool: | None |
| Approximatly Square Footage: | 700-1100 |
| CAC Included: | N |
| Water Included: | N |
| Cabel TV Included: | N |
| Common Elements Included: | N |
| Heat Included: | N |
| Parking Included: | N |
| Condo Tax Included: | N |
| Building Insurance Included: | N |
| Fireplace/Stove: | N |
| Heat Type: | Forced Air |
| Central Air Conditioning: | None |
| Central Vac: | N |
| Laundry Level: | Syste |
| Ensuite Laundry: | F |
| Sewers: | Sewer |
$
%
Years
This calculator is for demonstration purposes only. Always consult a professional
financial advisor before making personal financial decisions.
| Although the information displayed is believed to be accurate, no warranties or representations are made of any kind. |
| KELLER WILLIAMS ENERGY REAL ESTATE, BROKERAGE |
|
|

Farnaz Masoumi
Broker
Dir:
647-923-4343
Bus:
905-695-7888
Fax:
905-695-0900
| Book Showing | Email a Friend |
Jump To:
At a Glance:
| Type: | Freehold - Detached |
| Area: | Northumberland |
| Municipality: | Port Hope |
| Neighbourhood: | Port Hope |
| Style: | Bungalow |
| Tax: | $4,416 |
| Beds: | 2+1 |
| Baths: | 2 |
| Fireplace: | N |
| Pool: | None |
Locatin Map:
Payment Calculator:

