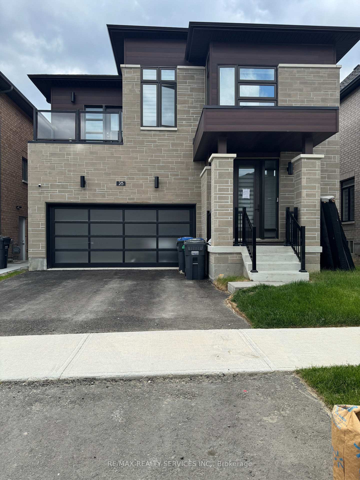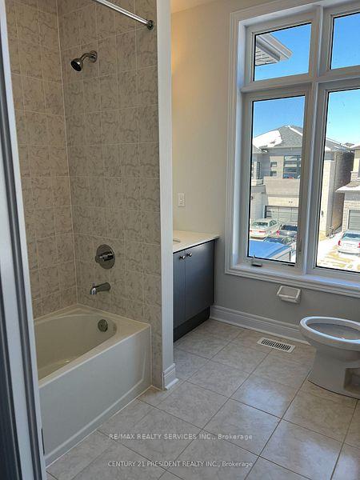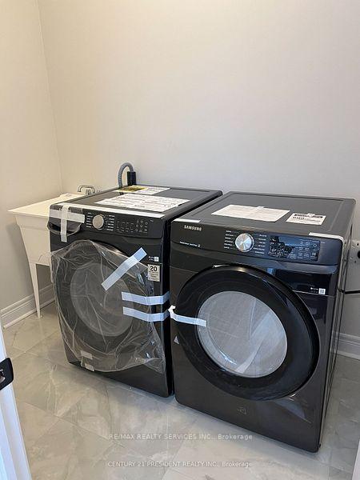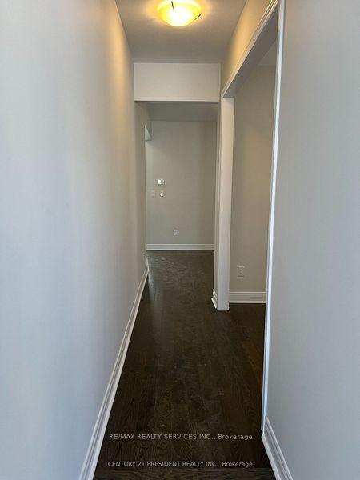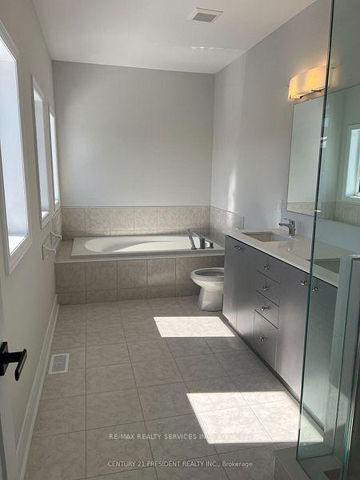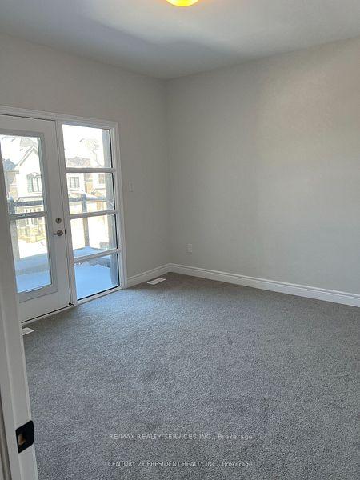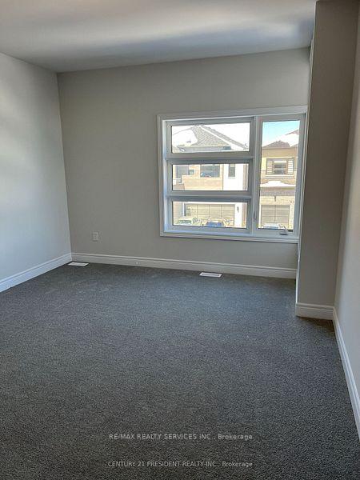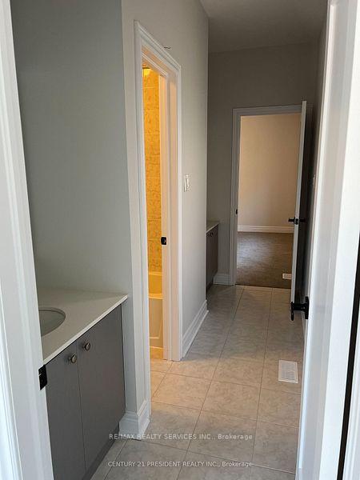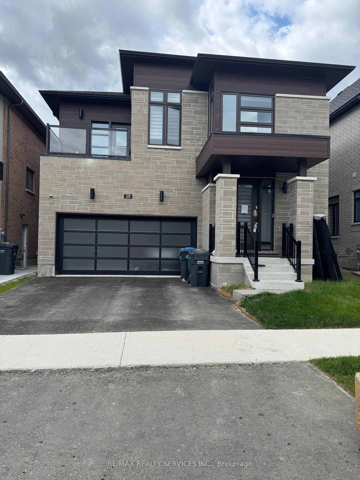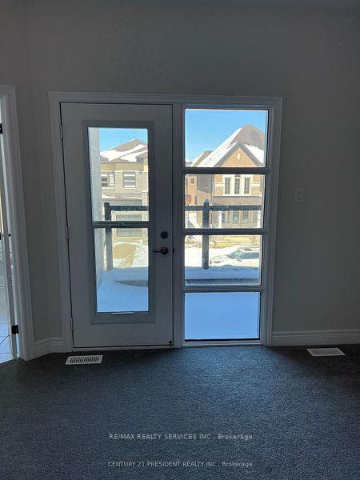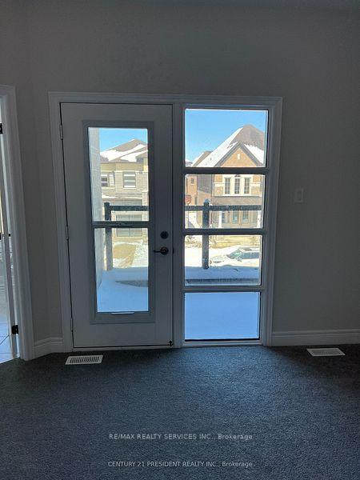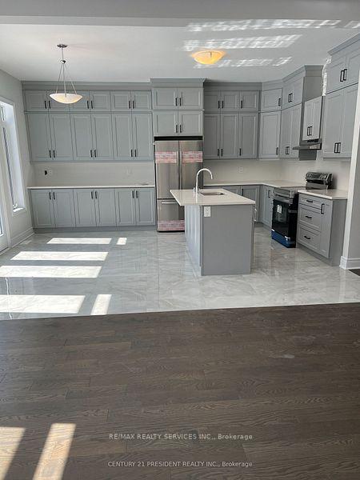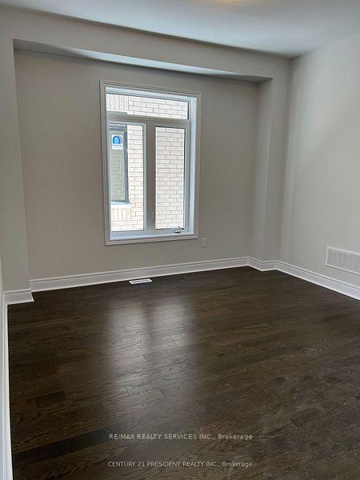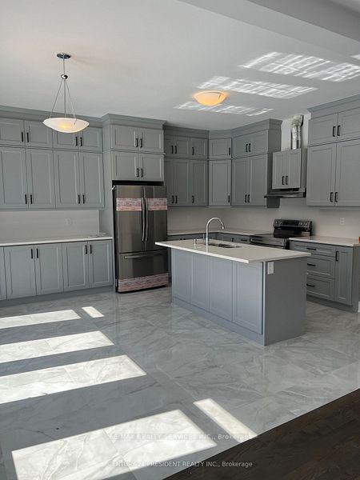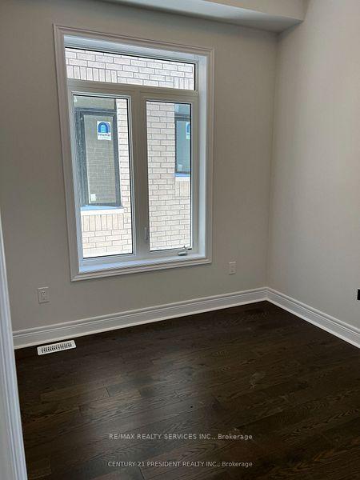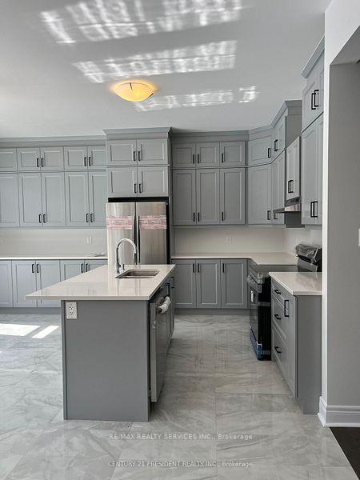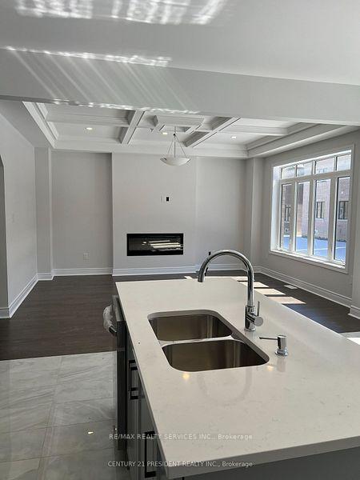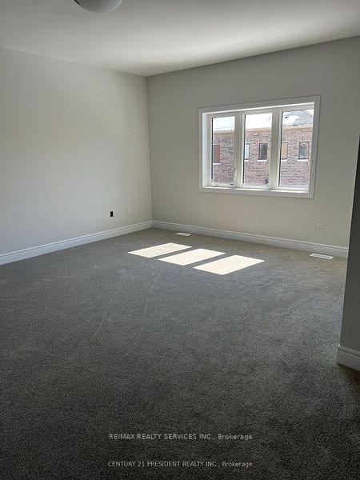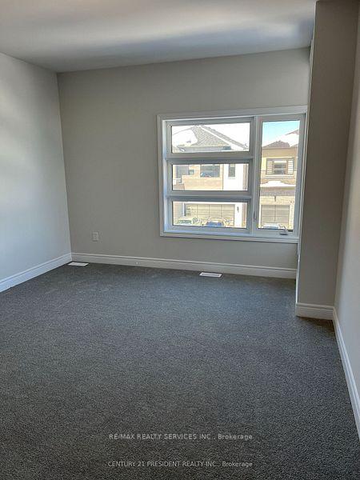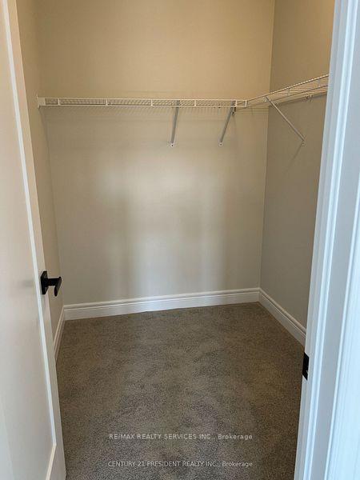$4,000
Available - For Rent
Listing ID: W12213088
28 Icon Stre , Brampton, L6R 4E5, Peel
| Be the first to live in this beautiful home, 4 bedroom, 4 washroom, home available for lease! Offering living and family room, a modern kitchen with centre island, and 9-foot smooth ceilings on both levels, this home is the perfect blend of comfort and style. The spacious primary suite features a luxurious 5-piece ensuite and walk-in closet. Two additional bedrooms share a semi-ensuite, while the 4th bedroom includes its own 4-piece ensuite and walk-out to a private balcony - ideal for added privacy or guests. Enjoy the convenience of main floor laundry, direct access from the garage, and stainless steel appliance. Move-in ready and loaded with upgrades-this is a must see rental. |
| Price | $4,000 |
| Taxes: | $0.00 |
| Occupancy: | Vacant |
| Address: | 28 Icon Stre , Brampton, L6R 4E5, Peel |
| Directions/Cross Streets: | Countryside Dr/Bramalea Rd |
| Rooms: | 12 |
| Bedrooms: | 4 |
| Bedrooms +: | 0 |
| Family Room: | T |
| Basement: | Unfinished |
| Furnished: | Unfu |
| Level/Floor | Room | Length(ft) | Width(ft) | Descriptions | |
| Room 1 | Main | Kitchen | 15.45 | 8.53 | Ceramic Floor, Granite Counters, Breakfast Area |
| Room 2 | Main | Family Ro | 16.1 | 14.14 | Hardwood Floor, Fireplace, Open Concept |
| Room 3 | Main | Dining Ro | 12.17 | 11.48 | Hardwood Floor, Window |
| Room 4 | Main | Living Ro | 9.22 | 7.87 | Hardwood Floor, Window |
| Room 5 | Second | Primary B | 17.42 | 16.4 | 5 Pc Ensuite, Walk-In Closet(s) |
| Room 6 | Second | Bedroom 2 | 13.12 | 12.5 | Semi Ensuite, Closet, Window |
| Room 7 | Second | Bedroom 3 | 14.14 | 12.5 | Semi Ensuite, Closet, Window |
| Room 8 | Second | Bedroom 4 | 12.82 | 12.17 | 4 Pc Ensuite, Closet, W/O To Balcony |
| Washroom Type | No. of Pieces | Level |
| Washroom Type 1 | 2 | Main |
| Washroom Type 2 | 4 | Second |
| Washroom Type 3 | 5 | Second |
| Washroom Type 4 | 0 | |
| Washroom Type 5 | 0 |
| Total Area: | 0.00 |
| Approximatly Age: | 0-5 |
| Property Type: | Detached |
| Style: | 2-Storey |
| Exterior: | Brick, Vinyl Siding |
| Garage Type: | Built-In |
| (Parking/)Drive: | Private |
| Drive Parking Spaces: | 2 |
| Park #1 | |
| Parking Type: | Private |
| Park #2 | |
| Parking Type: | Private |
| Pool: | None |
| Laundry Access: | Laundry Room |
| Approximatly Age: | 0-5 |
| Approximatly Square Footage: | 2500-3000 |
| CAC Included: | N |
| Water Included: | N |
| Cabel TV Included: | N |
| Common Elements Included: | N |
| Heat Included: | N |
| Parking Included: | Y |
| Condo Tax Included: | N |
| Building Insurance Included: | N |
| Fireplace/Stove: | Y |
| Heat Type: | Forced Air |
| Central Air Conditioning: | Central Air |
| Central Vac: | N |
| Laundry Level: | Syste |
| Ensuite Laundry: | F |
| Sewers: | Sewer |
| Although the information displayed is believed to be accurate, no warranties or representations are made of any kind. |
| RE/MAX REALTY SERVICES INC. |
|
|

Farnaz Masoumi
Broker
Dir:
647-923-4343
Bus:
905-695-7888
Fax:
905-695-0900
| Book Showing | Email a Friend |
Jump To:
At a Glance:
| Type: | Freehold - Detached |
| Area: | Peel |
| Municipality: | Brampton |
| Neighbourhood: | Sandringham-Wellington North |
| Style: | 2-Storey |
| Approximate Age: | 0-5 |
| Beds: | 4 |
| Baths: | 4 |
| Fireplace: | Y |
| Pool: | None |
Locatin Map:

