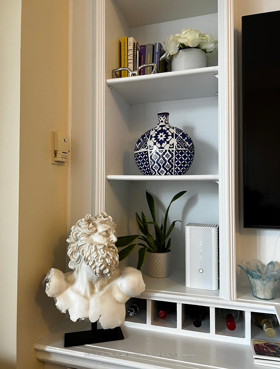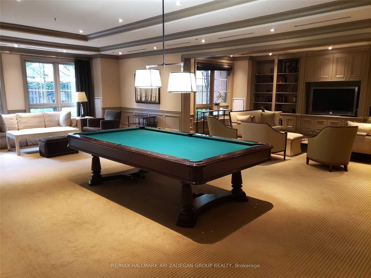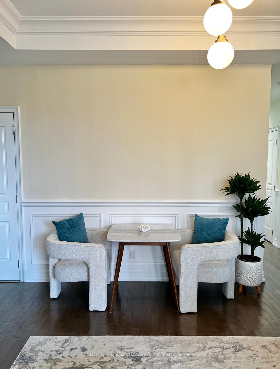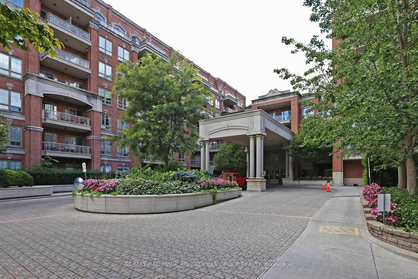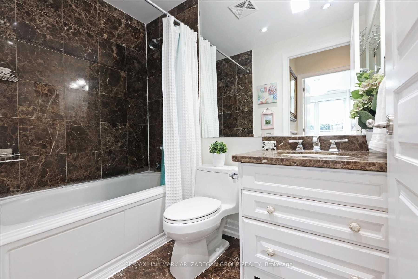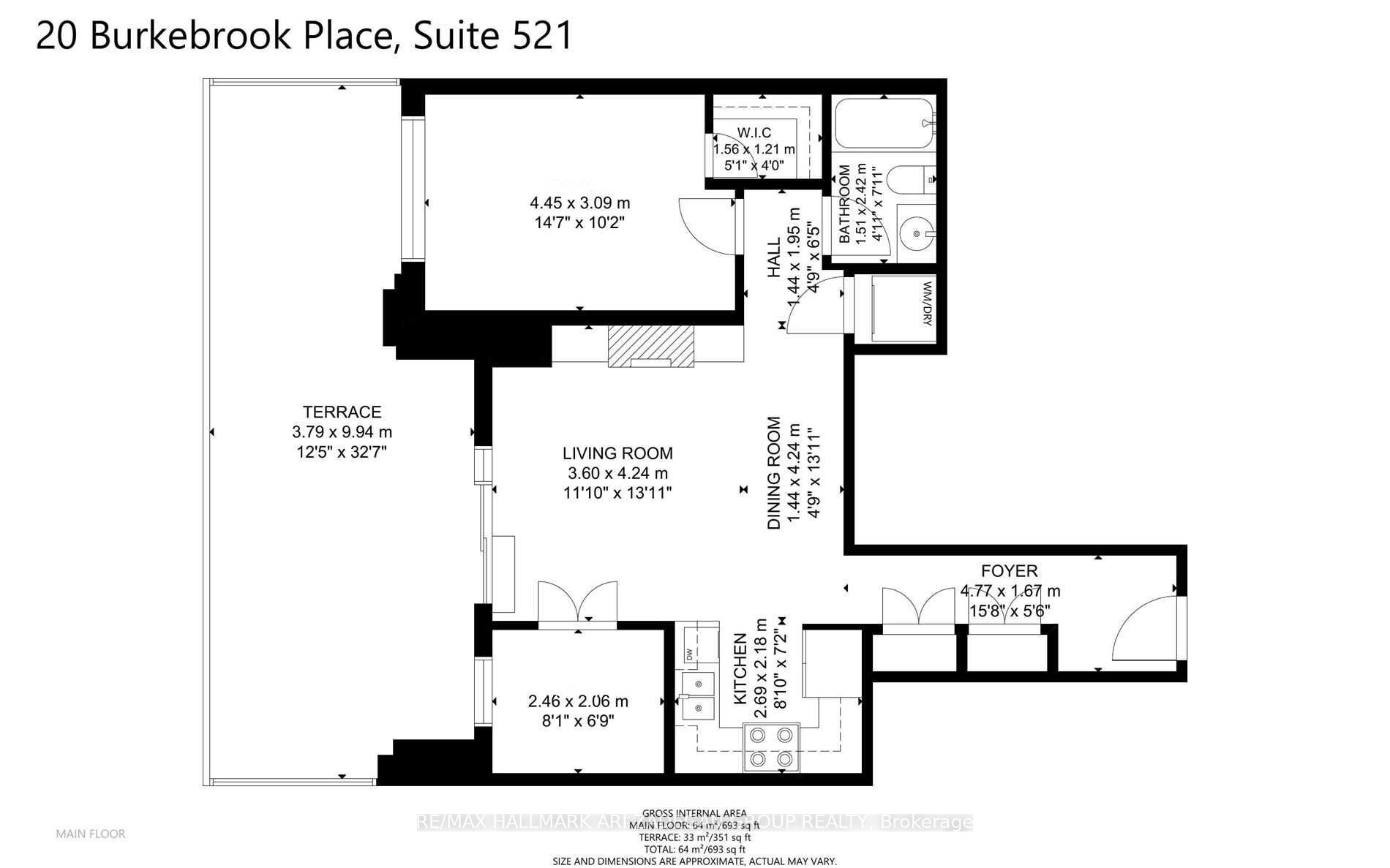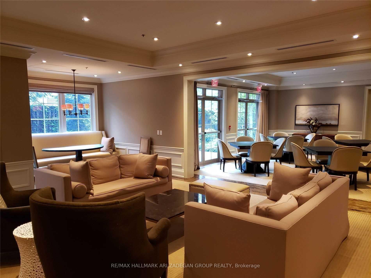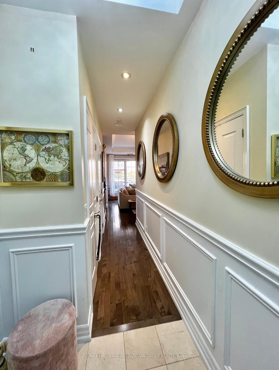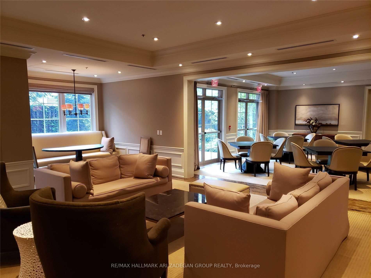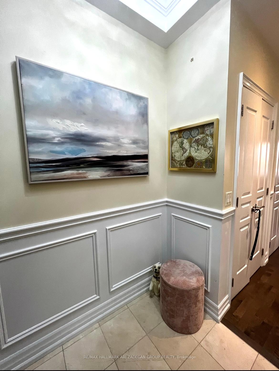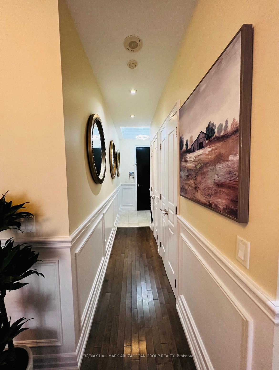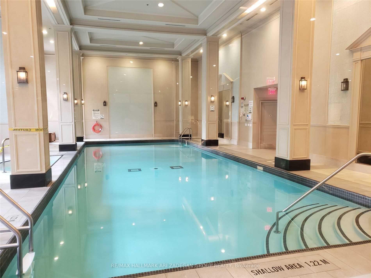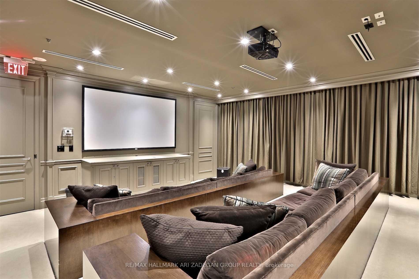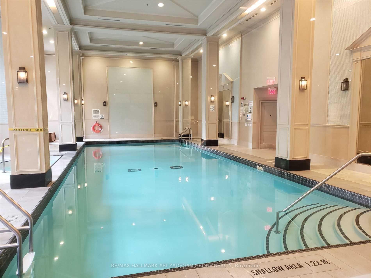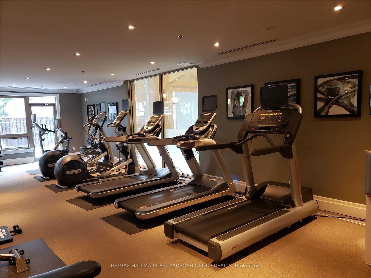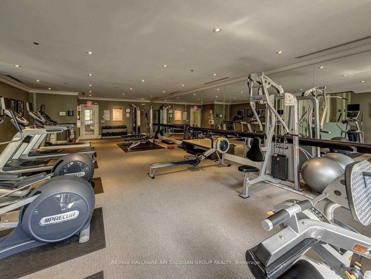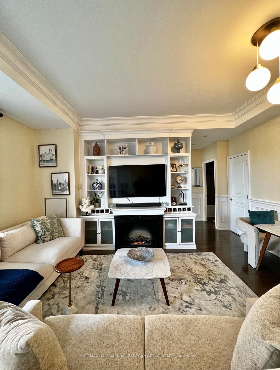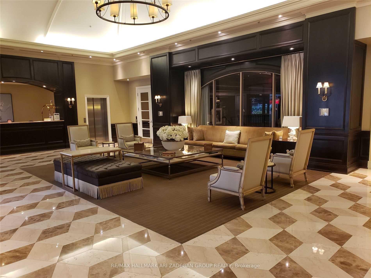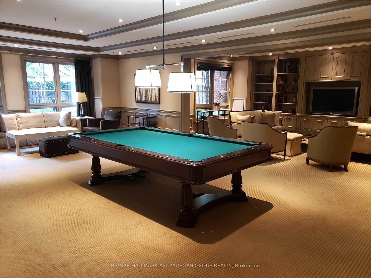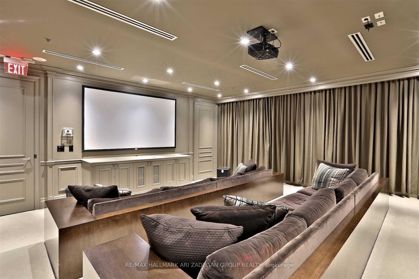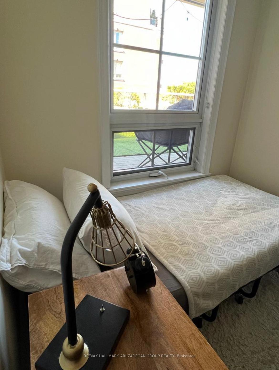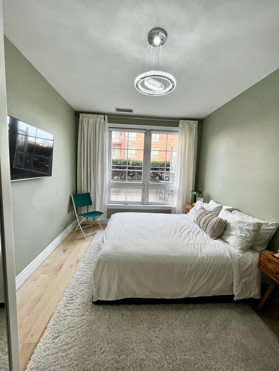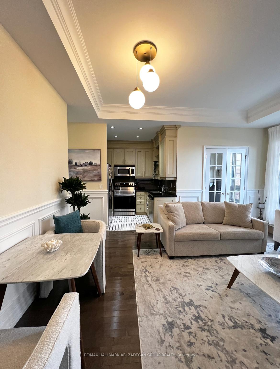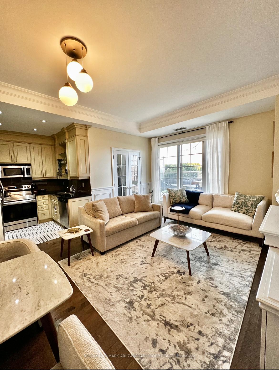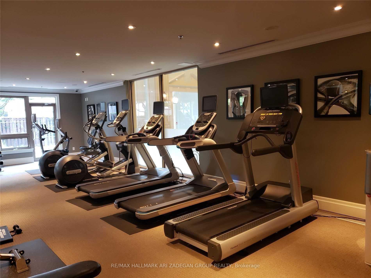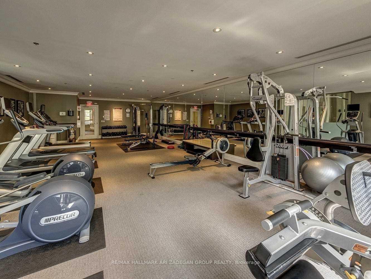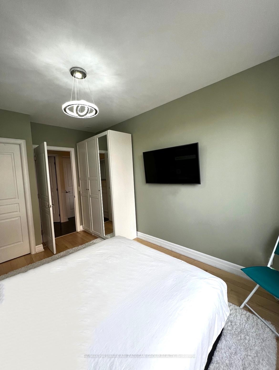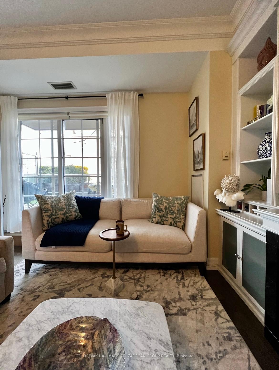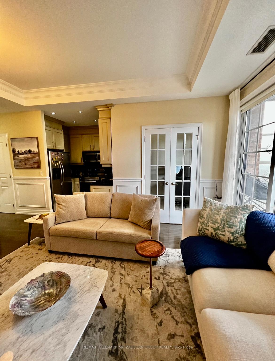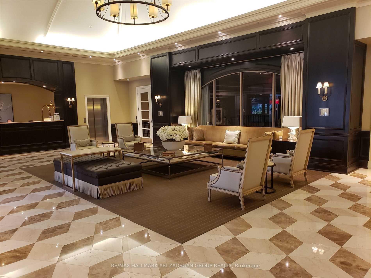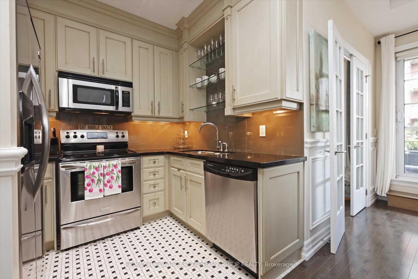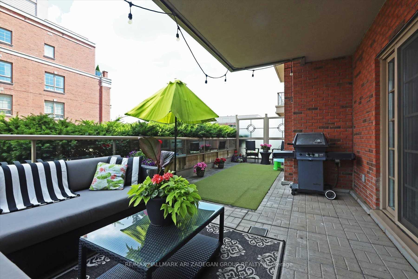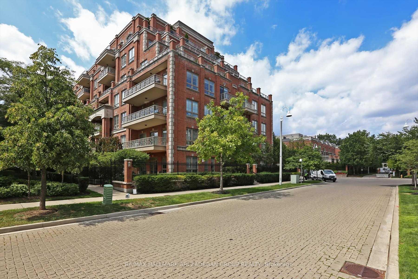$4,000
Available - For Rent
Listing ID: C12212389
20 Burkebrook Plac , Toronto, M4G 0A1, Toronto
| Unique & Exclusive One of a kind layout in the entire building! This luxurious 2-bedroom condo at the prestigious Kilgour Estates features a spacious 330 sq ft private terrace with gas BBQ hookup perfect for outdoor entertaining. The elegant open-concept design boasts hardwood floors, 9' ceilings, crown moulding, wainscoting, and a stunning 10' coffered ceiling. The chefs kitchen includes marble countertops and stainless steel appliances. Exceptional building amenities include an indoor pool, sauna, gym, library, billiards, party room, 24-hr concierge, and visitor parking. Nestled beside the scenic Sunnybrook Ravine with access to trails and nature. Just a 2-minute walk to Sunnybrook Hospital, Whole Foods, and TTC. Minimum 6-month lease available also open to a 1-year term. Truly a rare find! |
| Price | $4,000 |
| Taxes: | $0.00 |
| Occupancy: | Tenant |
| Address: | 20 Burkebrook Plac , Toronto, M4G 0A1, Toronto |
| Postal Code: | M4G 0A1 |
| Province/State: | Toronto |
| Directions/Cross Streets: | Bayview Ave/N Of Eglinton Ave |
| Washroom Type | No. of Pieces | Level |
| Washroom Type 1 | 4 | |
| Washroom Type 2 | 0 | |
| Washroom Type 3 | 0 | |
| Washroom Type 4 | 0 | |
| Washroom Type 5 | 0 |
| Total Area: | 0.00 |
| Approximatly Age: | 6-10 |
| Sprinklers: | Carb |
| Washrooms: | 1 |
| Heat Type: | Forced Air |
| Central Air Conditioning: | Central Air |
| Elevator Lift: | True |
| Although the information displayed is believed to be accurate, no warranties or representations are made of any kind. |
| RE/MAX HALLMARK ARI ZADEGAN GROUP REALTY |
|
|

Farnaz Masoumi
Broker
Dir:
647-923-4343
Bus:
905-695-7888
Fax:
905-695-0900
| Book Showing | Email a Friend |
Jump To:
At a Glance:
| Type: | Com - Condo Apartment |
| Area: | Toronto |
| Municipality: | Toronto C12 |
| Neighbourhood: | Bridle Path-Sunnybrook-York Mills |
| Style: | Apartment |
| Approximate Age: | 6-10 |
| Beds: | 2 |
| Baths: | 1 |
| Fireplace: | Y |
Locatin Map:

