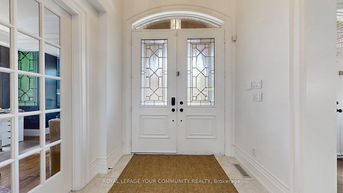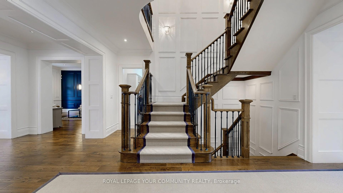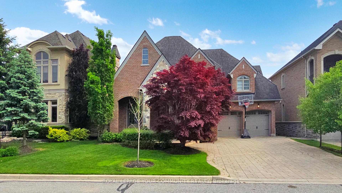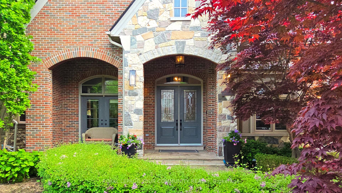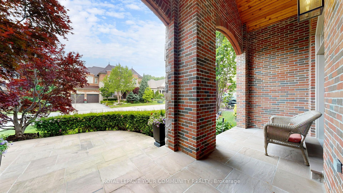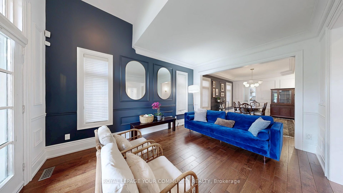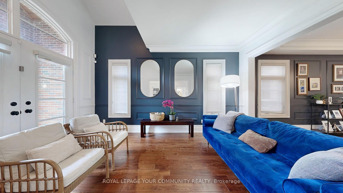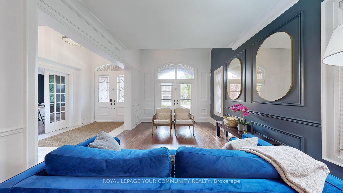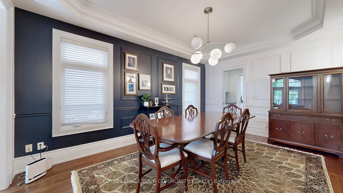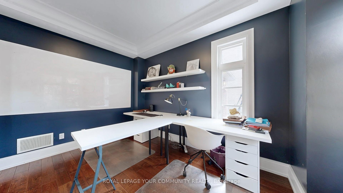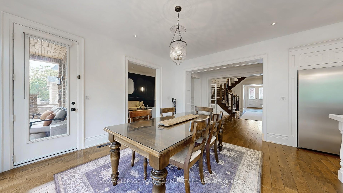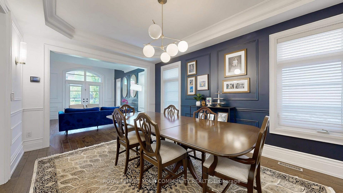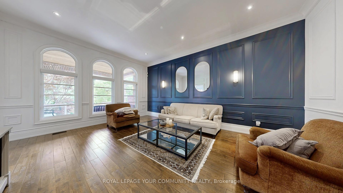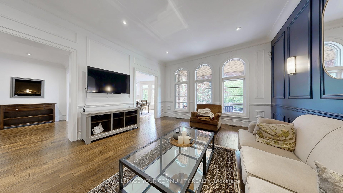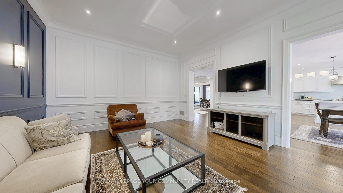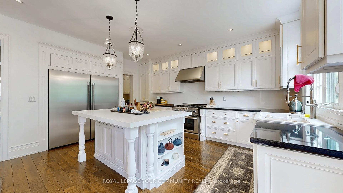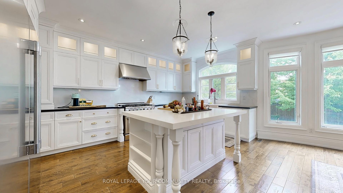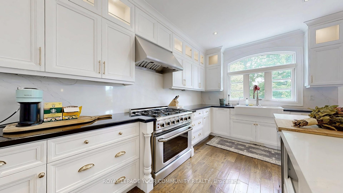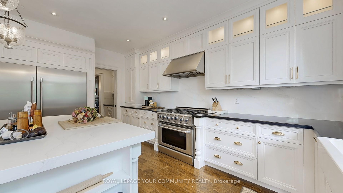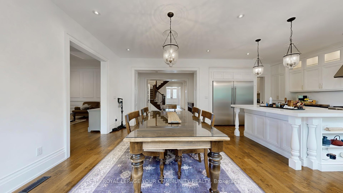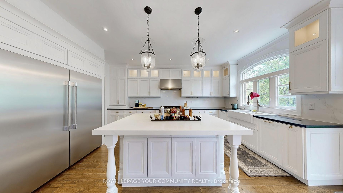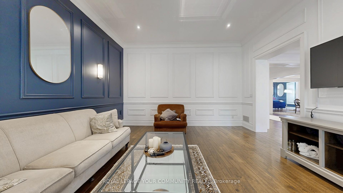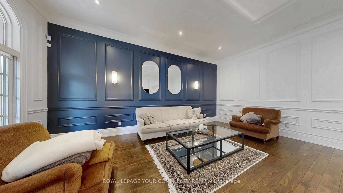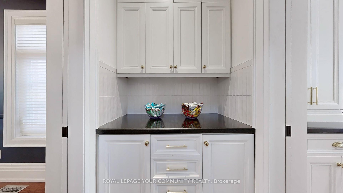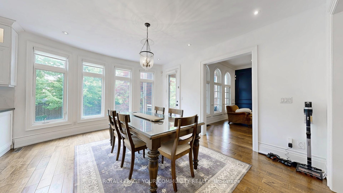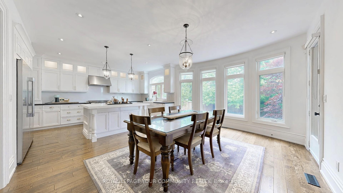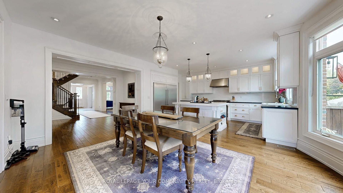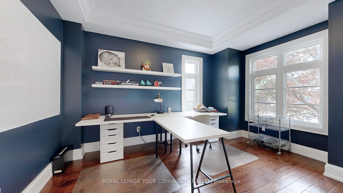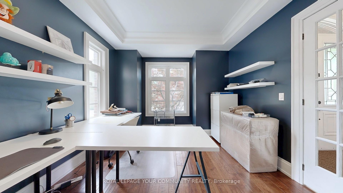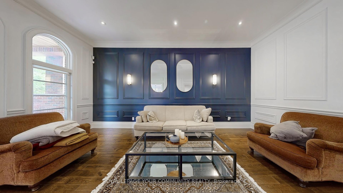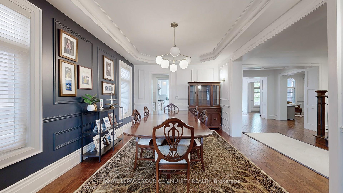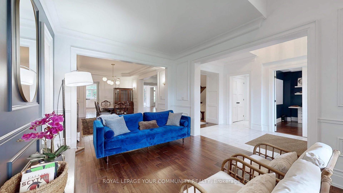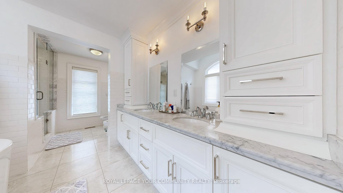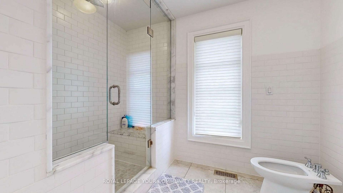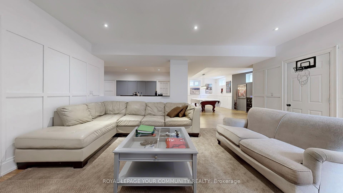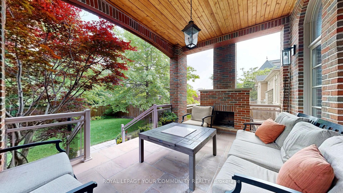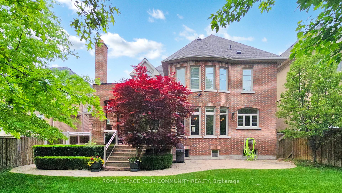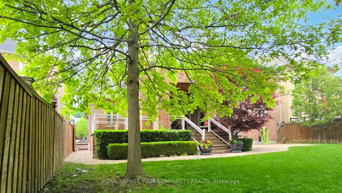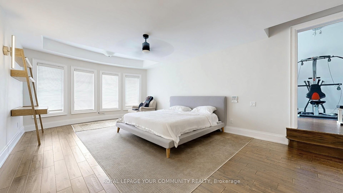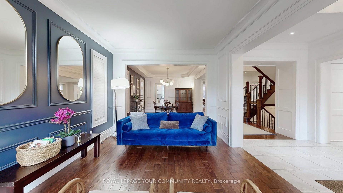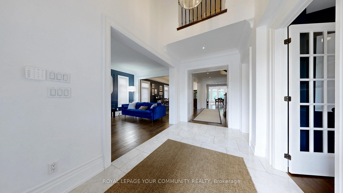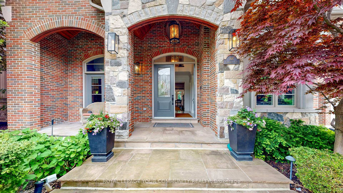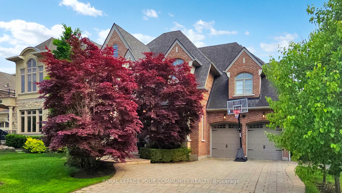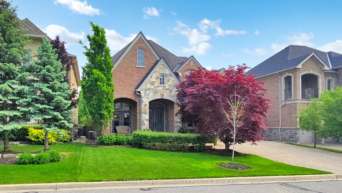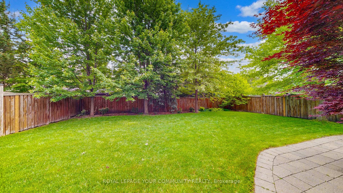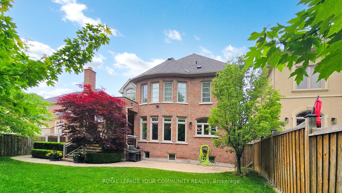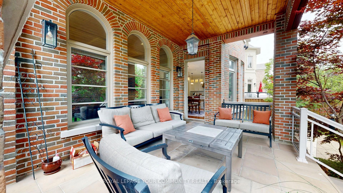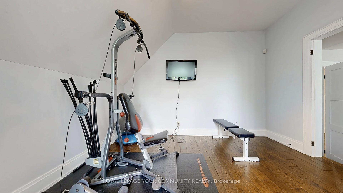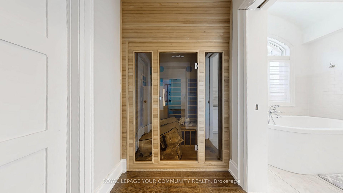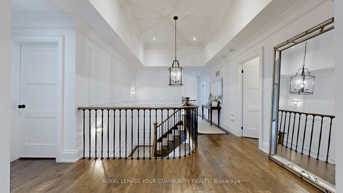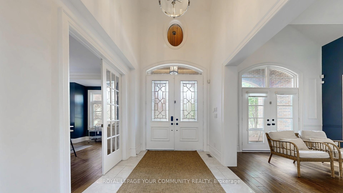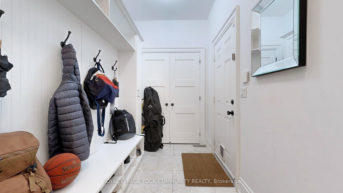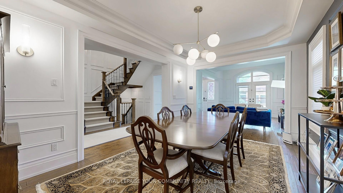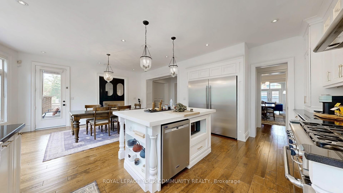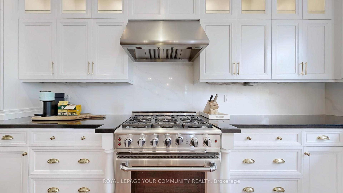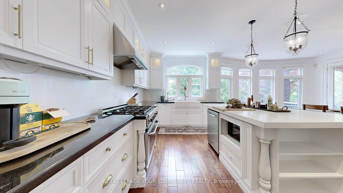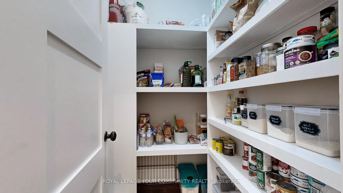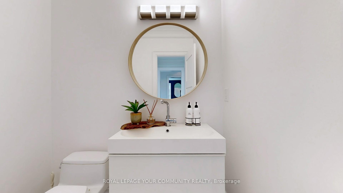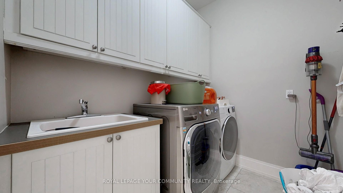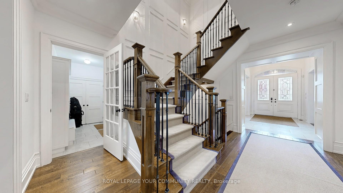$9,500
Available - For Rent
Listing ID: N12210334
166 Grandvista Cres , Vaughan, L4H 3J6, York
| This stunning 4,300 sq. ft. custom-built residence is located on one of the most prestigious streets in Vellore Village. Experience lavish living with superior upgrades throughout, including an oversized chefs kitchen with 9 & 10 foot ceilings on the main floor. The luxurious primary bedroom features a built-in sauna and a separate gym room, creating a true retreat. The professionally finished basement includes a separate nanny's quarters and a convenient walk-up to the backyard. Enjoy a 3-car garage and picturesque landscaping, complete with a spacious covered outdoor porch and a charming brick wood-burning fireplace perfect for entertaining year-round. |
| Price | $9,500 |
| Taxes: | $0.00 |
| Occupancy: | Owner |
| Address: | 166 Grandvista Cres , Vaughan, L4H 3J6, York |
| Directions/Cross Streets: | Rutherford & Via Campanile |
| Rooms: | 10 |
| Rooms +: | 7 |
| Bedrooms: | 4 |
| Bedrooms +: | 2 |
| Family Room: | T |
| Basement: | Finished, Walk-Up |
| Furnished: | Part |
| Level/Floor | Room | Length(ft) | Width(ft) | Descriptions | |
| Room 1 | Main | Living Ro | 15.58 | 11.12 | Hardwood Floor, Crown Moulding, W/O To Porch |
| Room 2 | Main | Dining Ro | 16.99 | 11.38 | Hardwood Floor, Crown Moulding, Large Window |
| Room 3 | Main | Kitchen | 15.97 | 13.51 | Centre Island, Modern Kitchen, Overlooks Backyard |
| Room 4 | Main | Breakfast | 16.92 | 10.66 | W/O To Sundeck, Window Floor to Ceil, Pot Lights |
| Room 5 | Main | Family Ro | 19.29 | 14.6 | Hardwood Floor, Wainscoting, Large Window |
| Room 6 | Main | Office | 13.94 | 10.79 | Hardwood Floor, Crown Moulding, Large Window |
| Room 7 | Main | Laundry | 8.69 | 5.9 | Ceramic Floor, Laundry Sink |
| Room 8 | Main | Mud Room | 11.78 | 5.74 | Access To Garage, B/I Shelves, Double Closet |
| Room 9 | Second | Primary B | 24.44 | 13.94 | 6 Pc Ensuite, Hardwood Floor, Combined w/Den |
| Room 10 | Second | Exercise | 17.22 | 12.96 | Combined w/Primary, Hardwood Floor, Window |
| Room 11 | Second | Bedroom 2 | 19.06 | 11.55 | Hardwood Floor, 5 Pc Ensuite, Walk-In Closet(s) |
| Room 12 | Second | Bedroom 3 | 18.01 | 11.28 | Hardwood Floor, Semi Ensuite, Walk-In Closet(s) |
| Room 13 | Second | Bedroom 4 | 14.92 | 12.43 | Hardwood Floor, Semi Ensuite, Double Closet |
| Room 14 | Basement | Kitchen | 18.04 | 18.73 | Laminate, Combined w/Rec |
| Room 15 | Basement | Recreatio | 22.14 | 15.97 | Above Grade Window, Pot Lights, Walk-Up |
| Washroom Type | No. of Pieces | Level |
| Washroom Type 1 | 2 | Main |
| Washroom Type 2 | 6 | Second |
| Washroom Type 3 | 5 | Second |
| Washroom Type 4 | 3 | Basement |
| Washroom Type 5 | 0 |
| Total Area: | 0.00 |
| Property Type: | Detached |
| Style: | 2-Storey |
| Exterior: | Brick |
| Garage Type: | Attached |
| (Parking/)Drive: | Private |
| Drive Parking Spaces: | 4 |
| Park #1 | |
| Parking Type: | Private |
| Park #2 | |
| Parking Type: | Private |
| Pool: | None |
| Laundry Access: | Laundry Room |
| Approximatly Square Footage: | 3500-5000 |
| Property Features: | Fenced Yard, Park |
| CAC Included: | N |
| Water Included: | N |
| Cabel TV Included: | N |
| Common Elements Included: | N |
| Heat Included: | N |
| Parking Included: | Y |
| Condo Tax Included: | N |
| Building Insurance Included: | N |
| Fireplace/Stove: | N |
| Heat Type: | Forced Air |
| Central Air Conditioning: | Central Air |
| Central Vac: | Y |
| Laundry Level: | Syste |
| Ensuite Laundry: | F |
| Sewers: | Sewer |
| Although the information displayed is believed to be accurate, no warranties or representations are made of any kind. |
| ROYAL LEPAGE YOUR COMMUNITY REALTY |
|
|

Farnaz Masoumi
Broker
Dir:
647-923-4343
Bus:
905-695-7888
Fax:
905-695-0900
| Virtual Tour | Book Showing | Email a Friend |
Jump To:
At a Glance:
| Type: | Freehold - Detached |
| Area: | York |
| Municipality: | Vaughan |
| Neighbourhood: | Vellore Village |
| Style: | 2-Storey |
| Beds: | 4+2 |
| Baths: | 6 |
| Fireplace: | N |
| Pool: | None |
Locatin Map:

