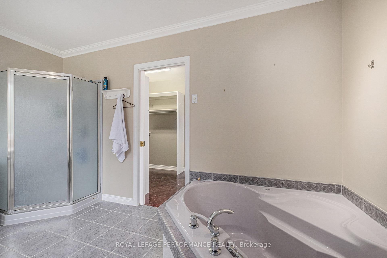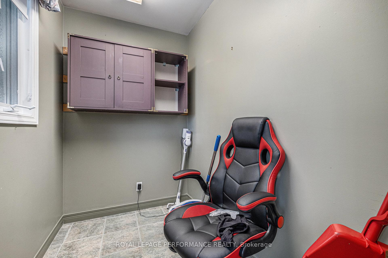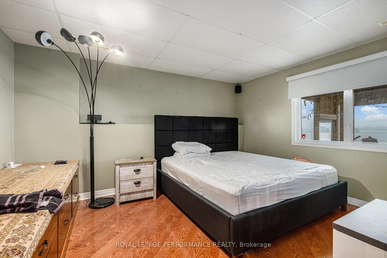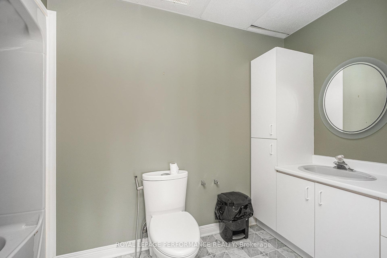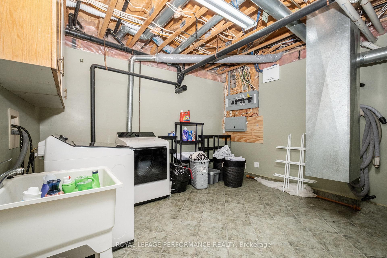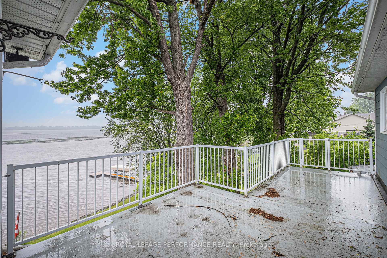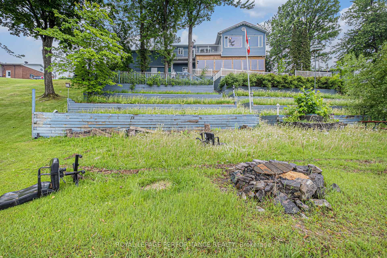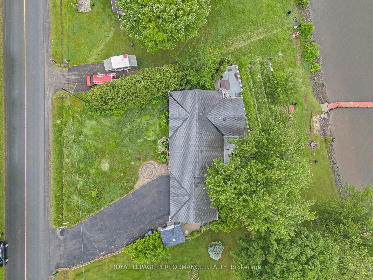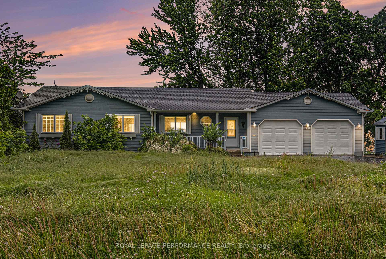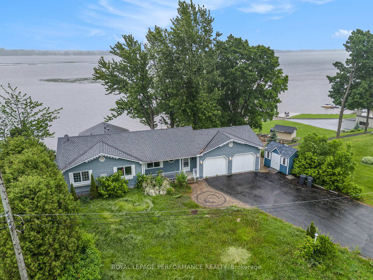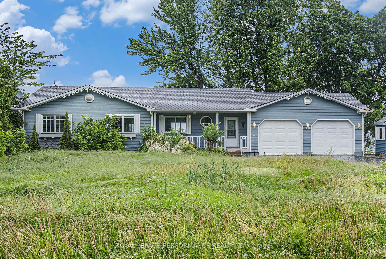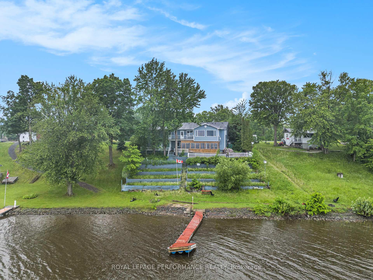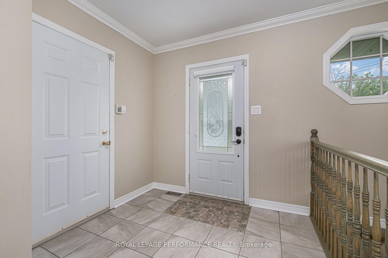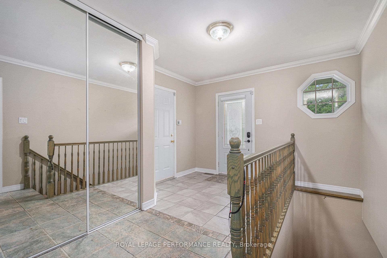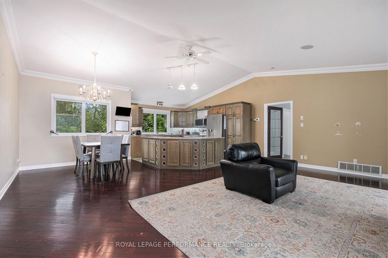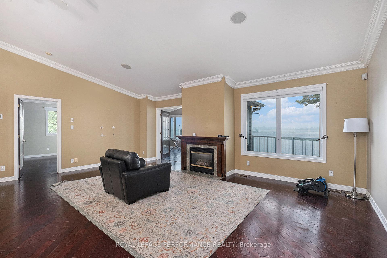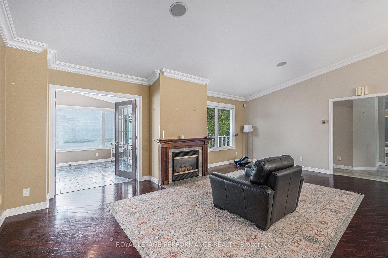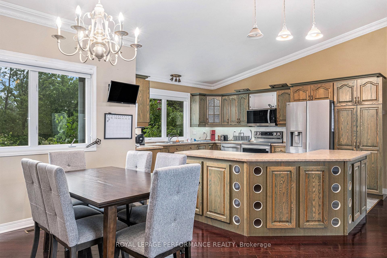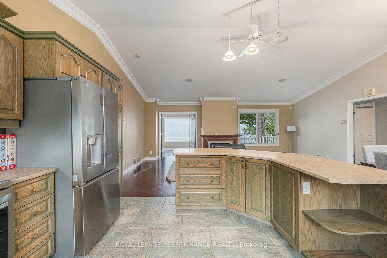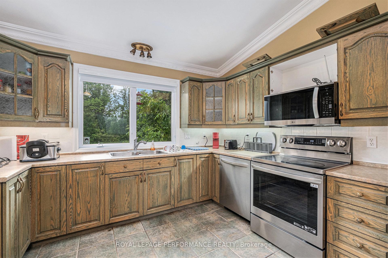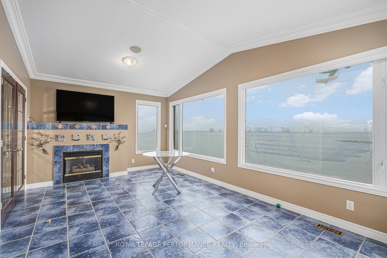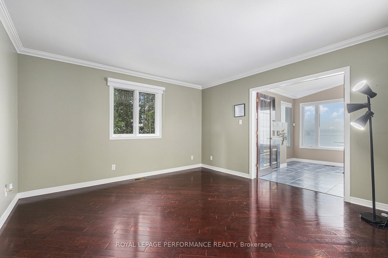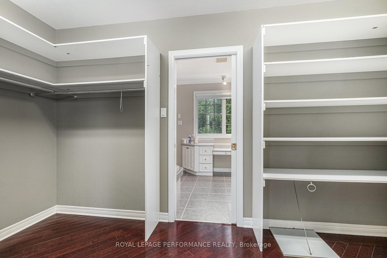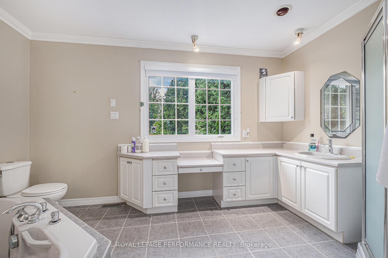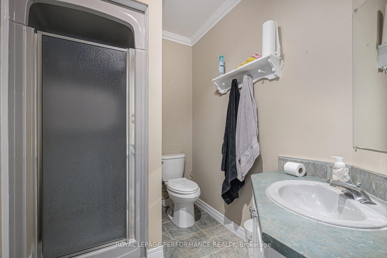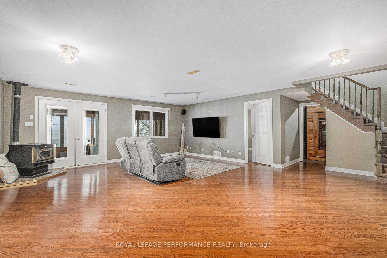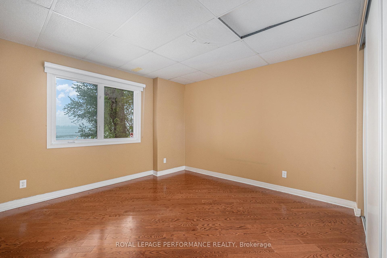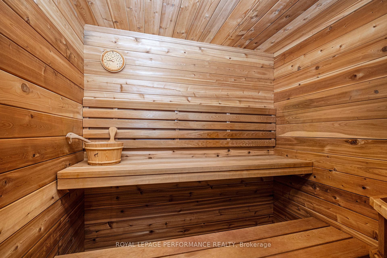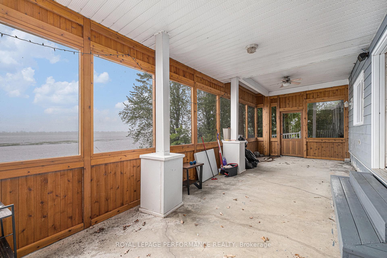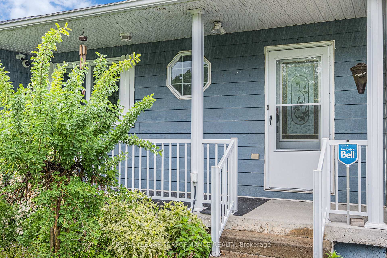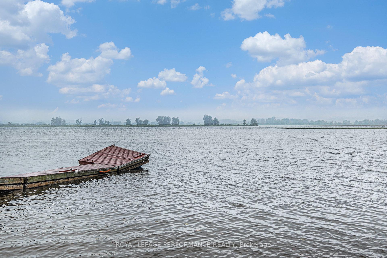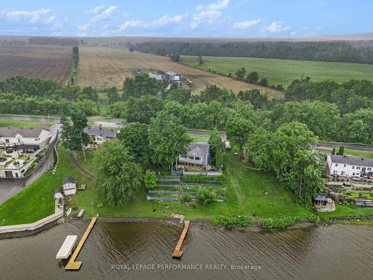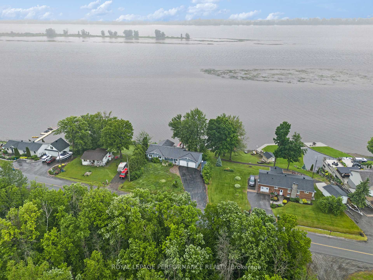$819,900
Available - For Sale
Listing ID: X12213510
2991 Old Highway 17 High , Clarence-Rockland, K4K 1W1, Prescott and Rus
| Waterfront Bungalow w/Walk-Out Basement, just 10 Minutes from Rockland! Nestled on a sloping lot along the Ottawa River, this charming waterfront bungalow offers direct access to your private shoreline, just a short drive from all the amenities in Rockland. The setting is serene & peaceful, with breathtaking water views and nearby Parker Island adding to the picturesque surroundings. The main level features an open-concept layout w/hardwood & ceramic floors thru-out. The spacious living room boasts vaulted ceilings, a fireplace & seamless flow into the dining area & kitchen. The kitchen is equipped w/SST appl, ample cabinetry & generous counter space. A sunroom or family rm on the main level provides stunning views of the water & includes an additional fireplace & access to a large balcony. The spacious primary bedroom features a massive walk-in closet that leads to a 4-piece ensuite complete w/soaker tub, separate shower & extra vanity. A main-floor cozy office space, a 3-piece bathroom, welcoming foyer & a second access point from the hallway to the balcony complete the main level. The walk-out lower level is expansive & versatile, offering a huge recreation or family room warmed by a pellet stove. This level also features access to an enclosed porch that opens to the backyard. You'll also find 2 good sized bedrooms, a full 4P bathroom, sauna, storage area w/laundry access. Though the home needs some interior touch-ups & care, particularly in the landscaping, the structure layout provides an excellent foundation to restore its full potential. Additional features include a double-car garage equipped w/an electric heater & air compressor. A large driveway offering plenty of parking, two storage sheds & a 45-foot boat dock .This is a rare opportunity to own a beautiful waterfront home that with some work, can be brought back to its full glory! |
| Price | $819,900 |
| Taxes: | $6011.01 |
| Assessment Year: | 2024 |
| Occupancy: | Owner |
| Address: | 2991 Old Highway 17 High , Clarence-Rockland, K4K 1W1, Prescott and Rus |
| Directions/Cross Streets: | Hwy 17 |
| Rooms: | 15 |
| Bedrooms: | 1 |
| Bedrooms +: | 2 |
| Family Room: | T |
| Basement: | Finished, Walk-Out |
| Level/Floor | Room | Length(ft) | Width(ft) | Descriptions | |
| Room 1 | Main | Living Ro | 20.83 | 14.1 | Hardwood Floor, Fireplace |
| Room 2 | Main | Dining Ro | 9.12 | 10.96 | Hardwood Floor |
| Room 3 | Main | Kitchen | 11.71 | 14.14 | Stainless Steel Appl |
| Room 4 | Main | Primary B | 13.78 | 12.3 | Walk-In Closet(s), 4 Pc Ensuite |
| Room 5 | Main | Bathroom | 13.78 | 8.59 | 4 Pc Ensuite, Soaking Tub, B/I Vanity |
| Room 6 | Main | Sunroom | 18.86 | 11.38 | Fireplace, Combined w/Family |
| Room 7 | Main | Bathroom | 7.22 | 6.04 | 3 Pc Bath, Separate Shower |
| Room 8 | Main | Office | 7.18 | 5.08 | |
| Room 9 | Main | Foyer | 8.66 | 13.28 | |
| Room 10 | Lower | Family Ro | 25.19 | 25.12 | Wood Stove, W/O To Porch, Combined w/Rec |
| Room 11 | Lower | Bedroom 2 | 12.73 | 14.66 | |
| Room 12 | Lower | Bedroom 3 | 12.43 | 15.28 | |
| Room 13 | Lower | Bathroom | 10.43 | 4.69 | 4 Pc Bath |
| Room 14 | Lower | Other | 4.69 | 6.89 | Sauna |
| Room 15 | Lower | Laundry | 12.79 | 12.76 |
| Washroom Type | No. of Pieces | Level |
| Washroom Type 1 | 4 | Main |
| Washroom Type 2 | 3 | Main |
| Washroom Type 3 | 4 | Lower |
| Washroom Type 4 | 0 | |
| Washroom Type 5 | 0 |
| Total Area: | 0.00 |
| Approximatly Age: | 16-30 |
| Property Type: | Detached |
| Style: | Bungalow |
| Exterior: | Vinyl Siding |
| Garage Type: | Attached |
| (Parking/)Drive: | Lane, Priv |
| Drive Parking Spaces: | 6 |
| Park #1 | |
| Parking Type: | Lane, Priv |
| Park #2 | |
| Parking Type: | Lane |
| Park #3 | |
| Parking Type: | Private Do |
| Pool: | None |
| Other Structures: | Shed |
| Approximatly Age: | 16-30 |
| Approximatly Square Footage: | 1500-2000 |
| Property Features: | Waterfront, Sloping |
| CAC Included: | N |
| Water Included: | N |
| Cabel TV Included: | N |
| Common Elements Included: | N |
| Heat Included: | N |
| Parking Included: | N |
| Condo Tax Included: | N |
| Building Insurance Included: | N |
| Fireplace/Stove: | Y |
| Heat Type: | Forced Air |
| Central Air Conditioning: | Central Air |
| Central Vac: | N |
| Laundry Level: | Syste |
| Ensuite Laundry: | F |
| Sewers: | Septic |
$
%
Years
This calculator is for demonstration purposes only. Always consult a professional
financial advisor before making personal financial decisions.
| Although the information displayed is believed to be accurate, no warranties or representations are made of any kind. |
| ROYAL LEPAGE PERFORMANCE REALTY |
|
|

Farnaz Masoumi
Broker
Dir:
647-923-4343
Bus:
905-695-7888
Fax:
905-695-0900
| Virtual Tour | Book Showing | Email a Friend |
Jump To:
At a Glance:
| Type: | Freehold - Detached |
| Area: | Prescott and Russell |
| Municipality: | Clarence-Rockland |
| Neighbourhood: | 607 - Clarence/Rockland Twp |
| Style: | Bungalow |
| Approximate Age: | 16-30 |
| Tax: | $6,011.01 |
| Beds: | 1+2 |
| Baths: | 3 |
| Fireplace: | Y |
| Pool: | None |
Locatin Map:
Payment Calculator:

