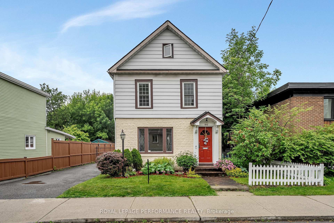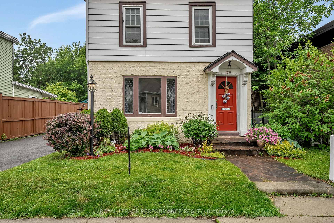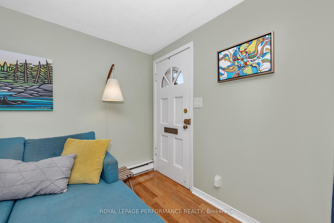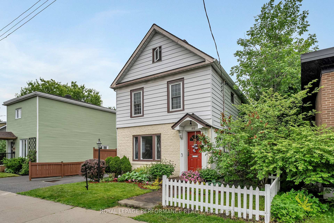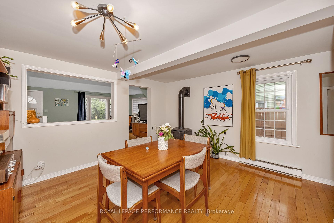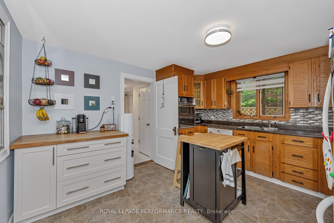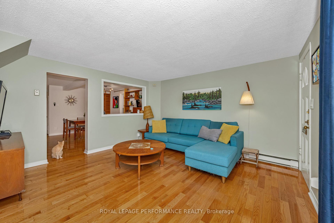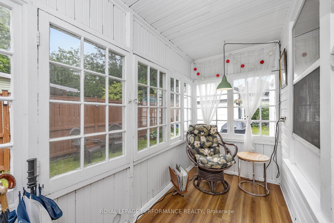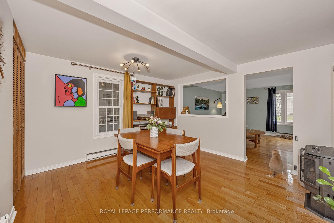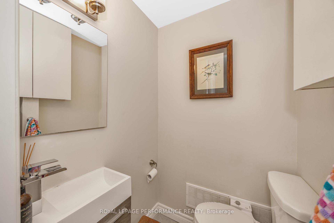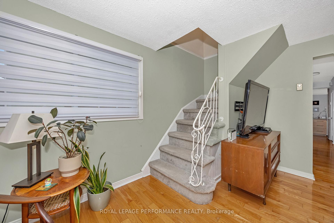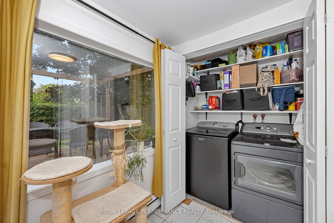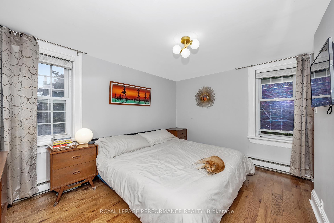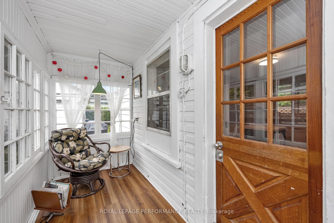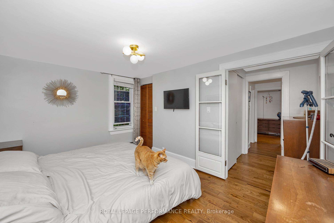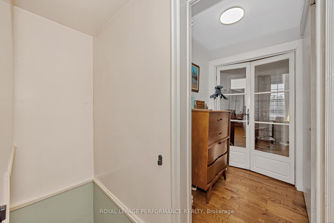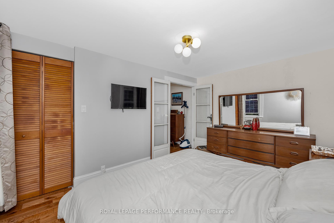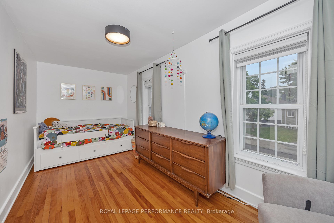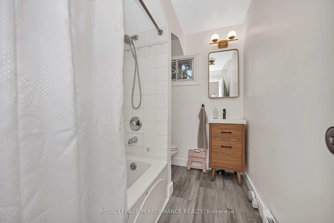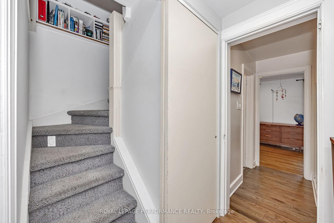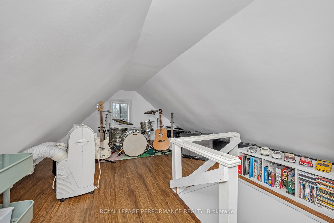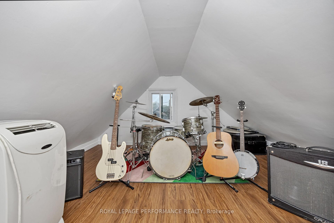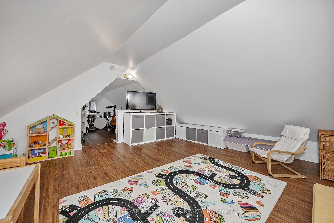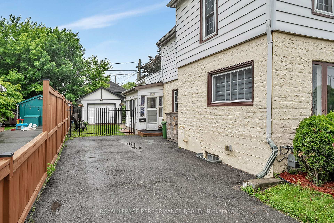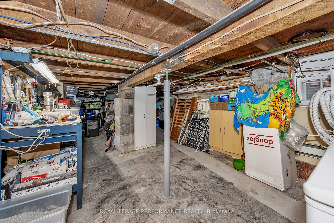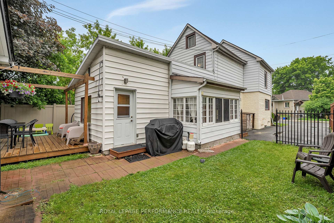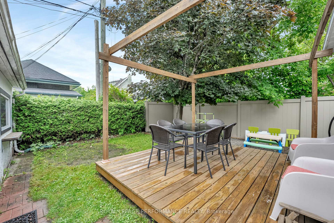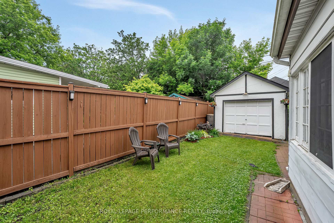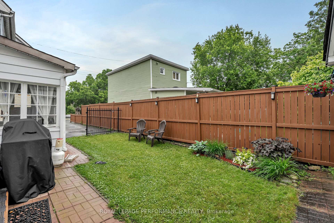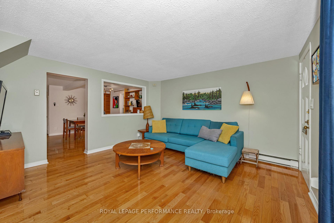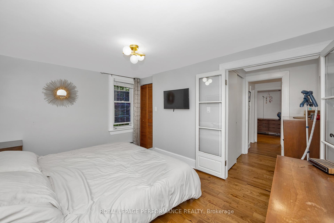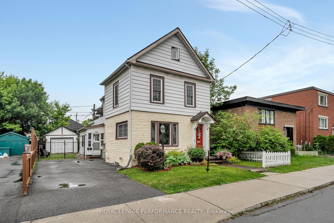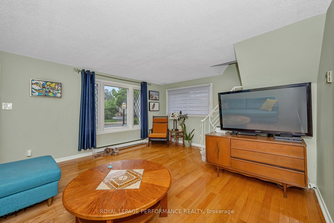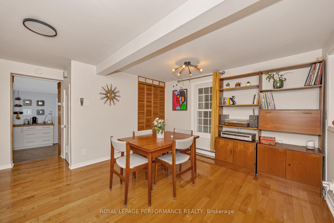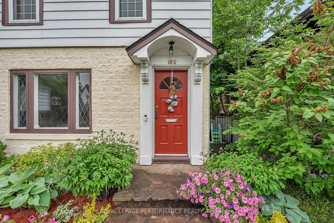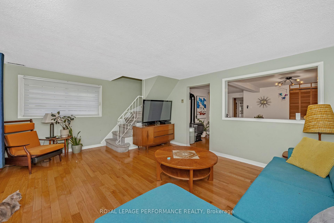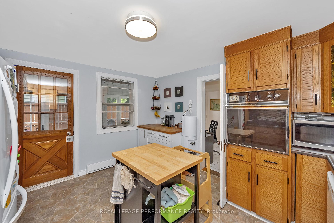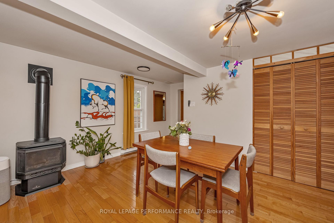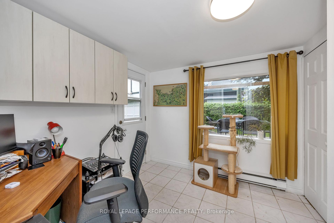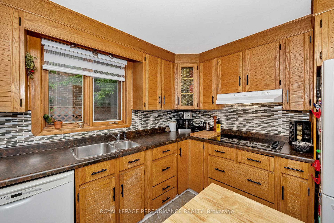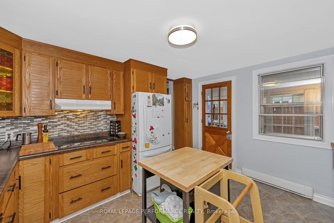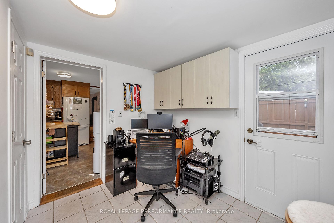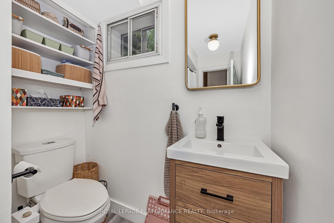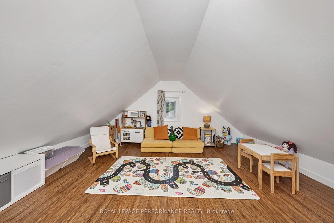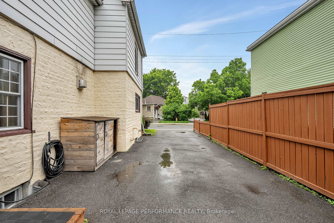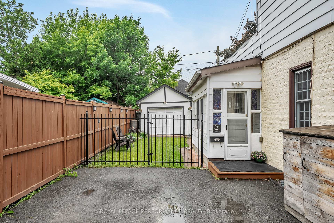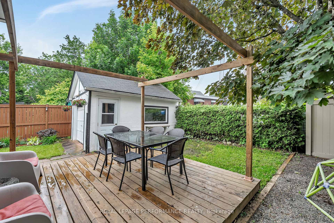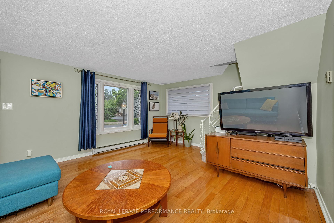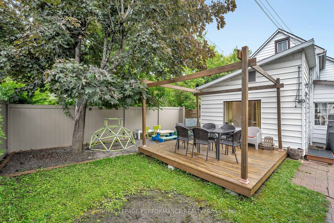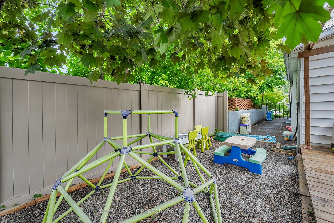$575,000
Available - For Sale
Listing ID: X12213449
180 Dagmar Aven , Vanier and Kingsview Park, K1L 5T2, Ottawa
| Welcome to this charming 2-bedroom, 2-bath historical residence in the family-friendly neighbourhood of Vanier North. Brimming with warmth and character, this home offers incredible potential and flows seamlessly from the living space to the dining area, then onto the kitchen, which is nestled at the back of the home. The second floor boasts 2 bedrooms and a full bathroom, while you can discover a versatile loft/attic space on the third floor, perfect for a kids' play area, an inspiring studio, or additional living space. Enjoy sunny mornings in the delightful sunroom, an ideal spot for relaxation. Outside, a lovely, private backyard awaits, complemented by a detached garage. This home is conveniently located, offering easy access to excellent schools, local amenities, vibrant shops, and the community library, making everyday living a breeze. Great for first-time home buyers looking to be in an awesome neighbourhood! 24 hours irrevocable on all offers. |
| Price | $575,000 |
| Taxes: | $3479.00 |
| Assessment Year: | 2024 |
| Occupancy: | Owner |
| Address: | 180 Dagmar Aven , Vanier and Kingsview Park, K1L 5T2, Ottawa |
| Directions/Cross Streets: | Montfort Street & Hannah Street |
| Rooms: | 10 |
| Bedrooms: | 2 |
| Bedrooms +: | 0 |
| Family Room: | F |
| Basement: | Unfinished |
| Level/Floor | Room | Length(ft) | Width(ft) | Descriptions | |
| Room 1 | Main | Sunroom | 11.05 | 4.66 | |
| Room 2 | Main | Bathroom | 3.94 | 2.56 | 2 Pc Bath |
| Room 3 | Main | Mud Room | 9.22 | 8.89 | Combined w/Office |
| Room 4 | Main | Kitchen | 12.89 | 10.82 | B/I Oven |
| Room 5 | Main | Dining Ro | 12.99 | 11.81 | |
| Room 6 | Main | Living Ro | 16.66 | 13.38 | |
| Room 7 | Second | Bedroom | 17.15 | 7.48 | |
| Room 8 | Second | Bathroom | 8.56 | 5.64 | 4 Pc Bath |
| Room 9 | Second | Bedroom | 13.05 | 9.64 | |
| Room 10 | Third | Loft | 29.49 | 14.43 |
| Washroom Type | No. of Pieces | Level |
| Washroom Type 1 | 2 | |
| Washroom Type 2 | 4 | |
| Washroom Type 3 | 0 | |
| Washroom Type 4 | 0 | |
| Washroom Type 5 | 0 |
| Total Area: | 0.00 |
| Approximatly Age: | 100+ |
| Property Type: | Detached |
| Style: | 2 1/2 Storey |
| Exterior: | Vinyl Siding, Brick |
| Garage Type: | Detached |
| Drive Parking Spaces: | 3 |
| Pool: | None |
| Approximatly Age: | 100+ |
| Approximatly Square Footage: | 1100-1500 |
| CAC Included: | N |
| Water Included: | N |
| Cabel TV Included: | N |
| Common Elements Included: | N |
| Heat Included: | N |
| Parking Included: | N |
| Condo Tax Included: | N |
| Building Insurance Included: | N |
| Fireplace/Stove: | Y |
| Heat Type: | Baseboard |
| Central Air Conditioning: | Window Unit |
| Central Vac: | Y |
| Laundry Level: | Syste |
| Ensuite Laundry: | F |
| Sewers: | Sewer |
$
%
Years
This calculator is for demonstration purposes only. Always consult a professional
financial advisor before making personal financial decisions.
| Although the information displayed is believed to be accurate, no warranties or representations are made of any kind. |
| ROYAL LEPAGE PERFORMANCE REALTY |
|
|

Farnaz Masoumi
Broker
Dir:
647-923-4343
Bus:
905-695-7888
Fax:
905-695-0900
| Virtual Tour | Book Showing | Email a Friend |
Jump To:
At a Glance:
| Type: | Freehold - Detached |
| Area: | Ottawa |
| Municipality: | Vanier and Kingsview Park |
| Neighbourhood: | 3402 - Vanier |
| Style: | 2 1/2 Storey |
| Approximate Age: | 100+ |
| Tax: | $3,479 |
| Beds: | 2 |
| Baths: | 2 |
| Fireplace: | Y |
| Pool: | None |
Locatin Map:
Payment Calculator:

