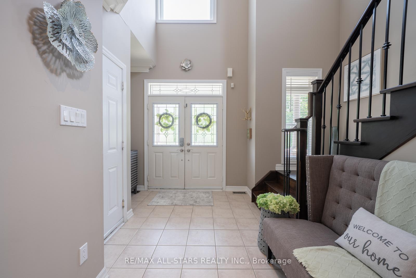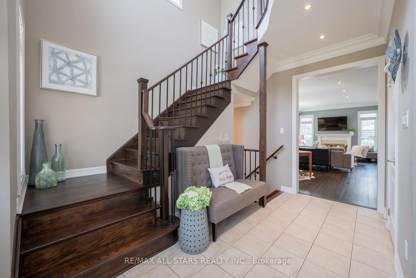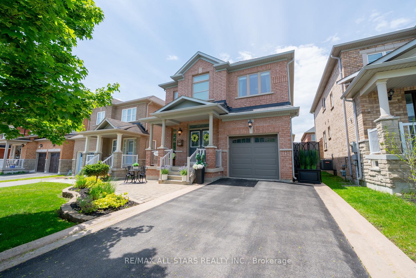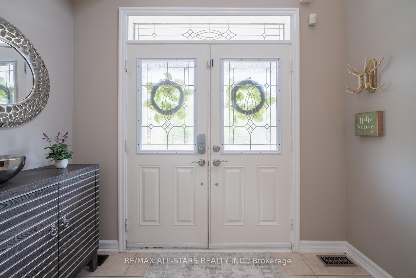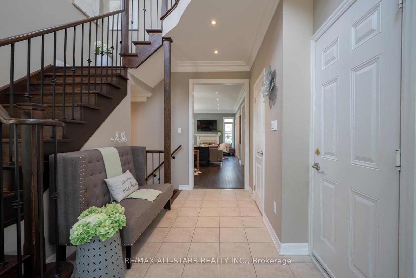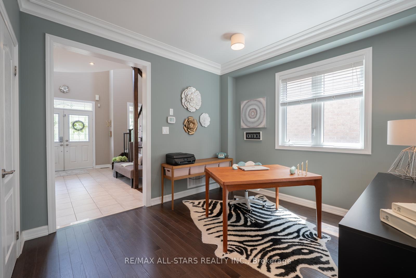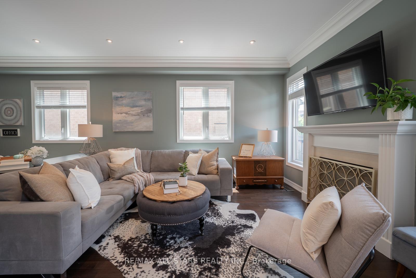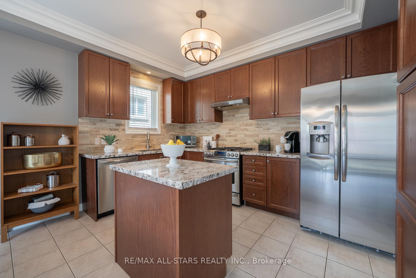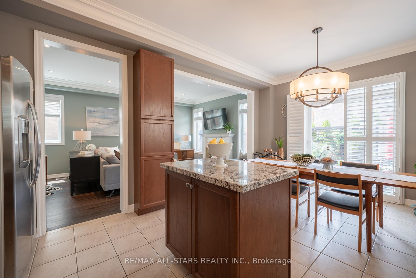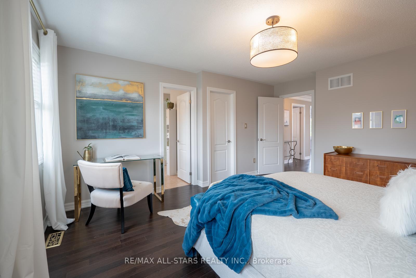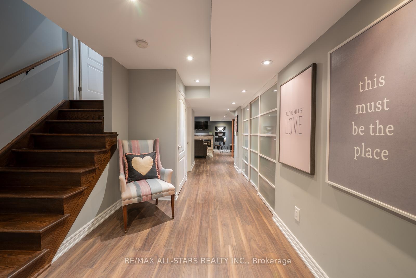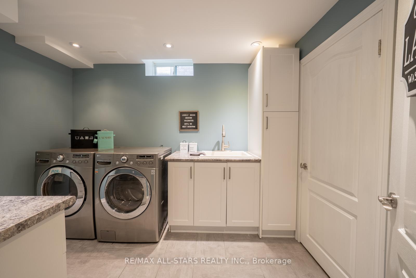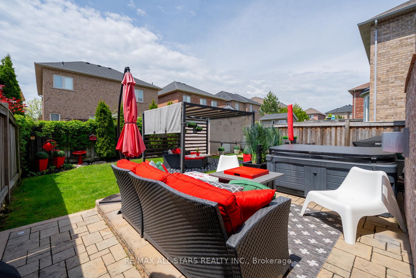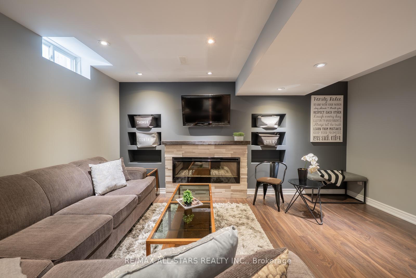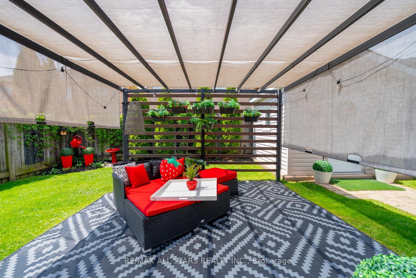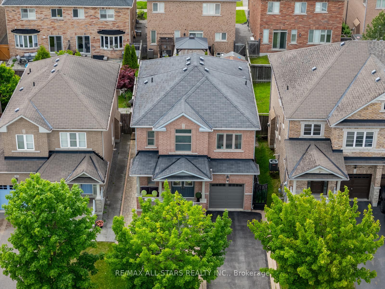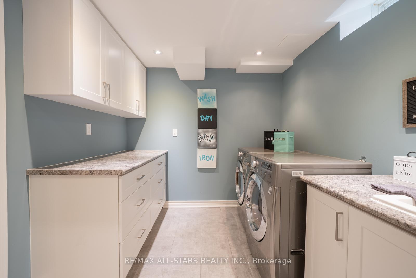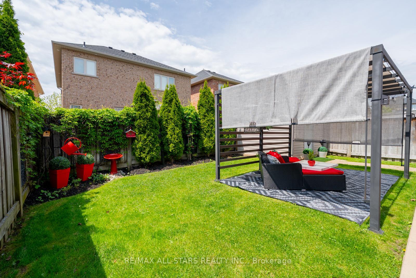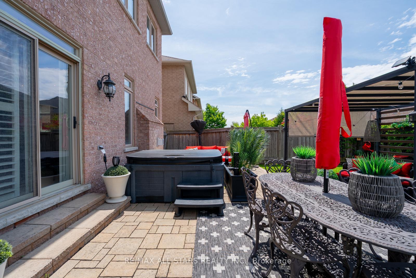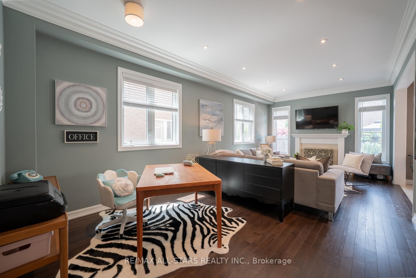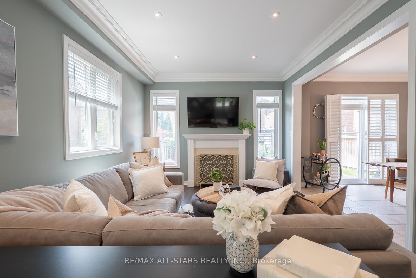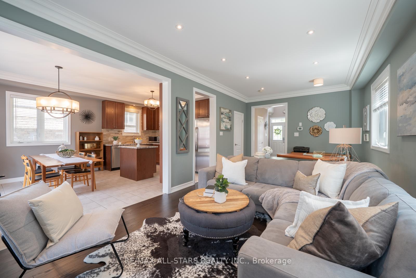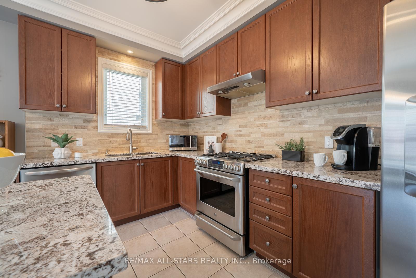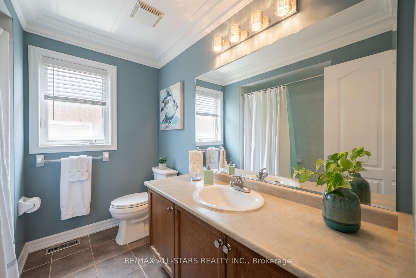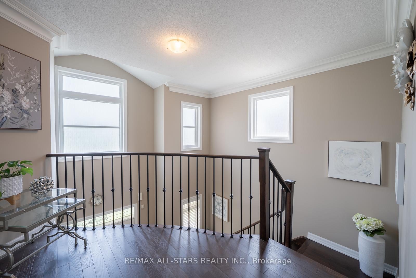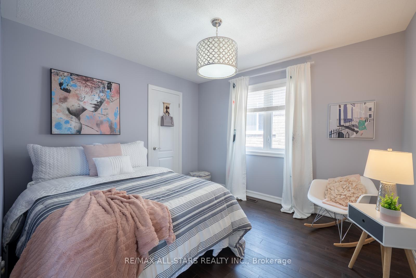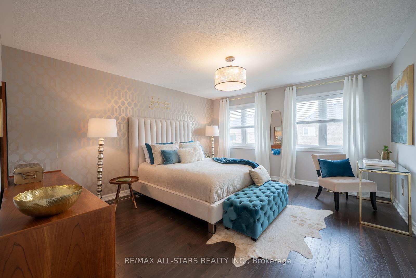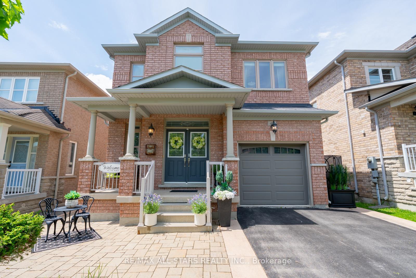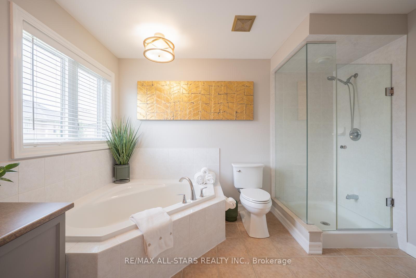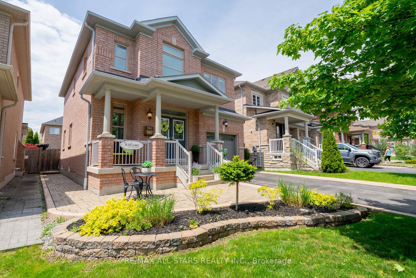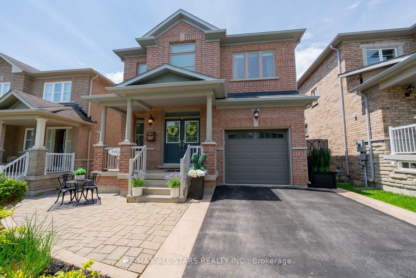$1,175,000
Available - For Sale
Listing ID: N12186471
45 Grandwood Aven , Whitchurch-Stouffville, L4A 0R5, York
| Perfect for young families! This beautiful all-brick 3-bedroom, 3-bathroom detached home is nestled in the desirable Byers Pond community, just steps to parks and trails. Featuring a double door entry, grand foyer, hardwood floors, crown moulding, 9-ft ceilings, and pot lights throughout much of the home, this property offers a stylish and comfortable living space. The chef-inspired kitchen boasts granite countertops, a gas stove, island, pantry, and stylish backsplash, flowing into a bright breakfast area and that overlooks an inviting living room with a cozy gas fireplace - ideal for everyday living and entertaining. Upstairs you'll find three generously sized bedrooms, including a primary suite with walk-in closet and a 4-piece ensuite featuring a soaker tub and separate glass shower. The fully finished basement includes a custom built-in entertainment wall unit, modern electric fireplace, cold cellar, additional storage closets, and a designated laundry area with added cupboard space. Enjoy the outdoors in the professionally landscaped front and backyard, complete with in ground irrigation, landscape lighting, a pergola, a plug-and-play hot tub, privacy cedars, and a garden shed. Additional features include an outdoor gas line for BBQ (and rough-in for garage heater), central vacuum, and more. This well-maintained, move-in-ready home combines function, flair, and family-friendly features - don't miss this one! *Floor plans available* |
| Price | $1,175,000 |
| Taxes: | $5172.27 |
| Occupancy: | Owner |
| Address: | 45 Grandwood Aven , Whitchurch-Stouffville, L4A 0R5, York |
| Directions/Cross Streets: | Byers Pond Way/Hoover Park Dr |
| Rooms: | 7 |
| Bedrooms: | 3 |
| Bedrooms +: | 0 |
| Family Room: | T |
| Basement: | Finished |
| Level/Floor | Room | Length(ft) | Width(ft) | Descriptions | |
| Room 1 | Main | Living Ro | 22.66 | 11.58 | Hardwood Floor, Pot Lights, Crown Moulding |
| Room 2 | Main | Dining Ro | 22.66 | 11.58 | Combined w/Living, Hardwood Floor, Crown Moulding |
| Room 3 | Main | Kitchen | 12.33 | 8 | Stainless Steel Appl, Pantry, Granite Counters |
| Room 4 | Main | Breakfast | 12.33 | 10.5 | W/O To Patio, Crown Moulding, California Shutters |
| Room 5 | Second | Primary B | 14.83 | 12.92 | Hardwood Floor, 4 Pc Ensuite, Walk-In Closet(s) |
| Room 6 | Second | Bedroom 2 | 13.84 | 10.33 | Double Closet, Large Window, Hardwood Floor |
| Room 7 | Second | Bedroom 3 | 10.99 | 10.33 | Hardwood Floor, Closet, Window |
| Room 8 | Basement | Recreatio | 14.83 | 16.01 | Laminate, Pot Lights, Electric Fireplace |
| Room 9 | Basement | Laundry | 10.2 | 8.07 | Laundry Sink, B/I Shelves, Pot Lights |
| Washroom Type | No. of Pieces | Level |
| Washroom Type 1 | 2 | Main |
| Washroom Type 2 | 4 | Second |
| Washroom Type 3 | 0 | |
| Washroom Type 4 | 0 | |
| Washroom Type 5 | 0 |
| Total Area: | 0.00 |
| Property Type: | Detached |
| Style: | 2-Storey |
| Exterior: | Brick |
| Garage Type: | Built-In |
| (Parking/)Drive: | Private |
| Drive Parking Spaces: | 2 |
| Park #1 | |
| Parking Type: | Private |
| Park #2 | |
| Parking Type: | Private |
| Pool: | None |
| Other Structures: | Shed |
| Approximatly Square Footage: | 1500-2000 |
| Property Features: | Fenced Yard, Park |
| CAC Included: | N |
| Water Included: | N |
| Cabel TV Included: | N |
| Common Elements Included: | N |
| Heat Included: | N |
| Parking Included: | N |
| Condo Tax Included: | N |
| Building Insurance Included: | N |
| Fireplace/Stove: | Y |
| Heat Type: | Forced Air |
| Central Air Conditioning: | Central Air |
| Central Vac: | Y |
| Laundry Level: | Syste |
| Ensuite Laundry: | F |
| Sewers: | Sewer |
| Utilities-Cable: | A |
| Utilities-Hydro: | Y |
$
%
Years
This calculator is for demonstration purposes only. Always consult a professional
financial advisor before making personal financial decisions.
| Although the information displayed is believed to be accurate, no warranties or representations are made of any kind. |
| RE/MAX ALL-STARS REALTY INC. |
|
|

Farnaz Masoumi
Broker
Dir:
647-923-4343
Bus:
905-695-7888
Fax:
905-695-0900
| Virtual Tour | Book Showing | Email a Friend |
Jump To:
At a Glance:
| Type: | Freehold - Detached |
| Area: | York |
| Municipality: | Whitchurch-Stouffville |
| Neighbourhood: | Stouffville |
| Style: | 2-Storey |
| Tax: | $5,172.27 |
| Beds: | 3 |
| Baths: | 3 |
| Fireplace: | Y |
| Pool: | None |
Locatin Map:
Payment Calculator:

