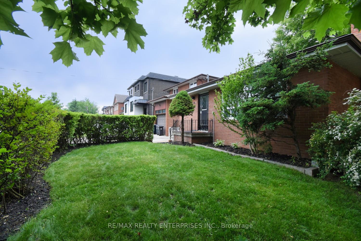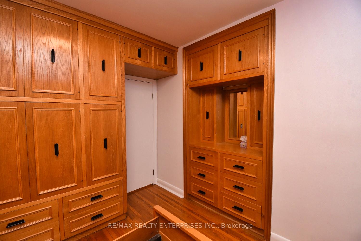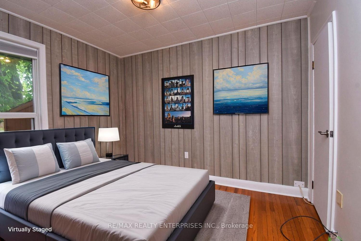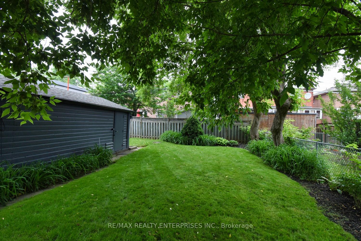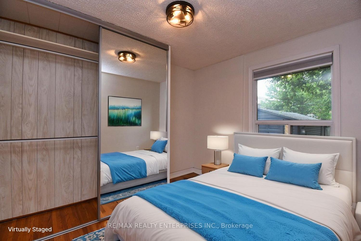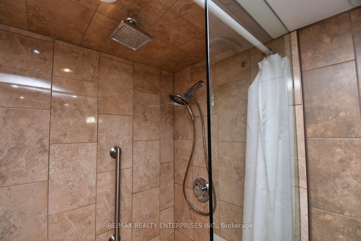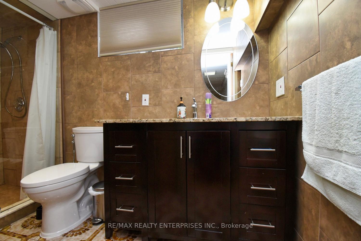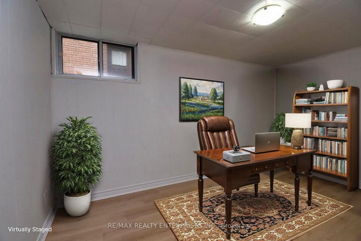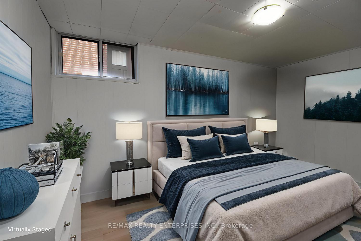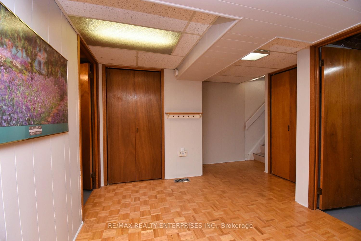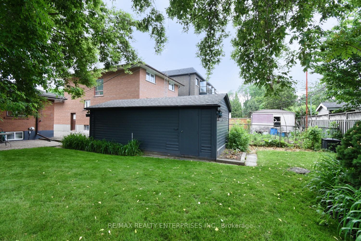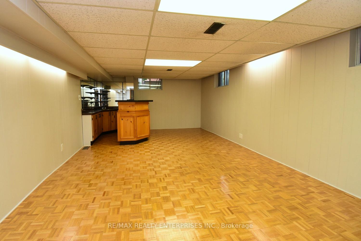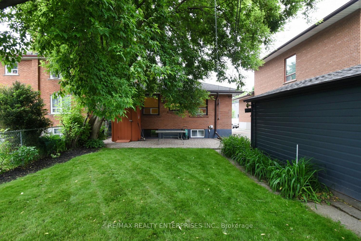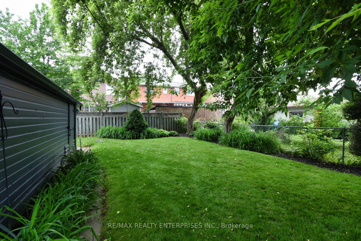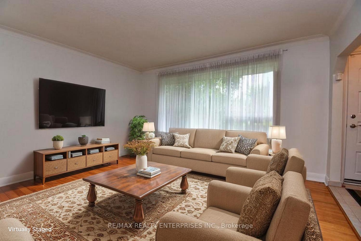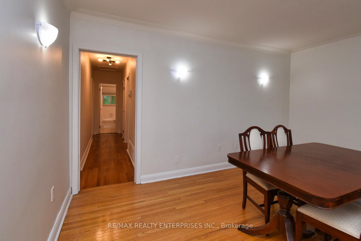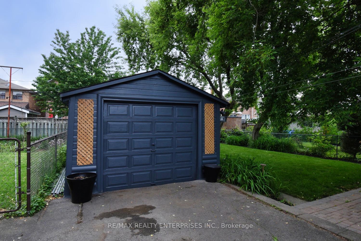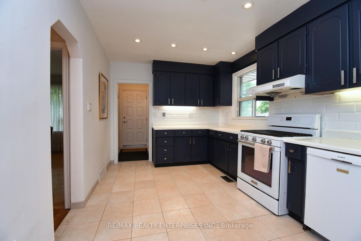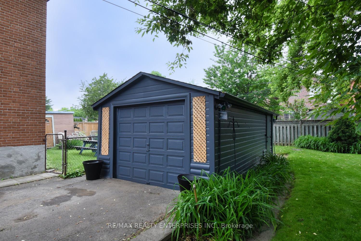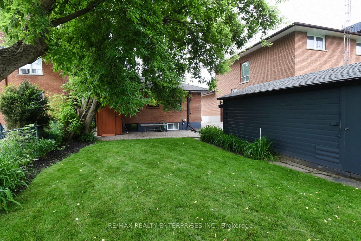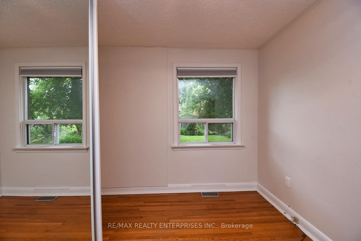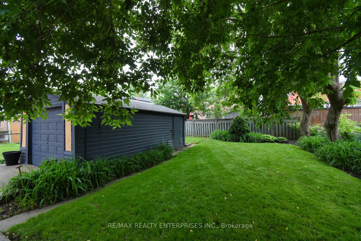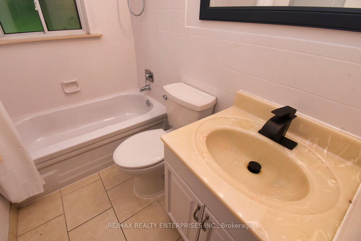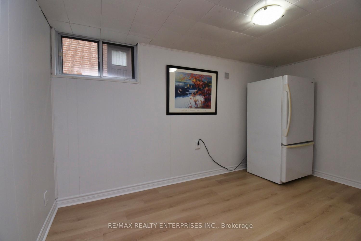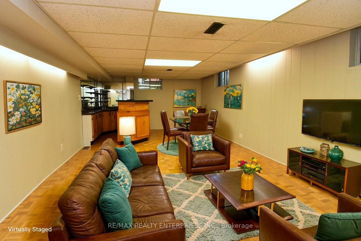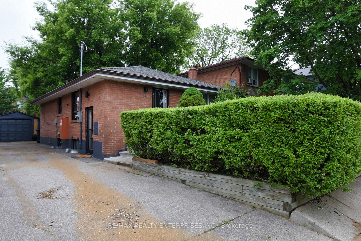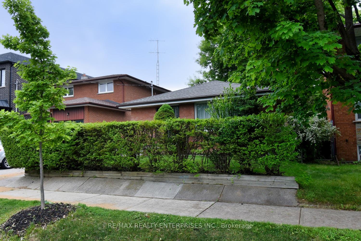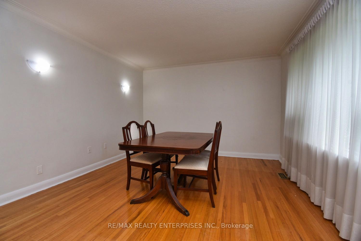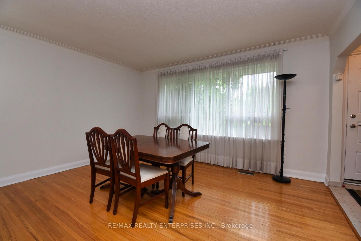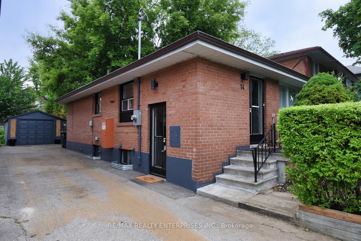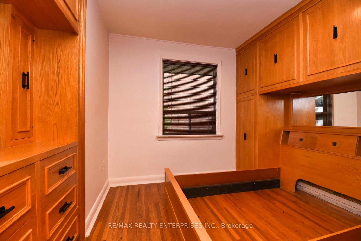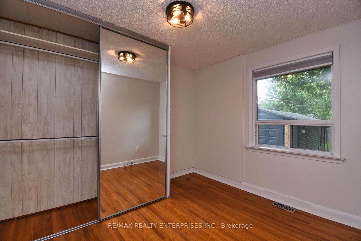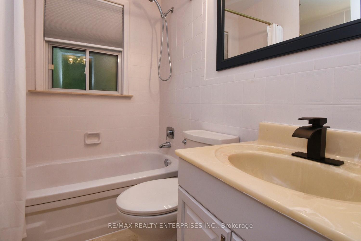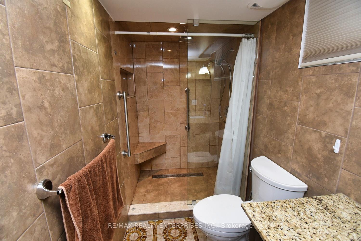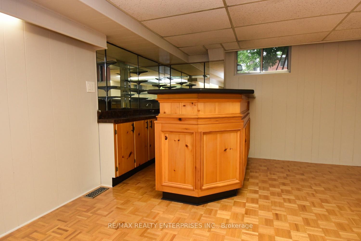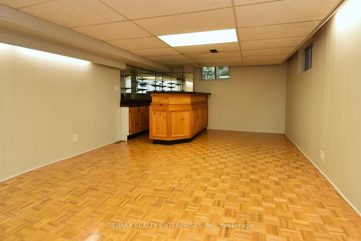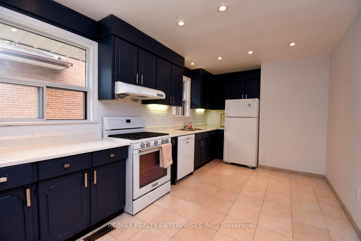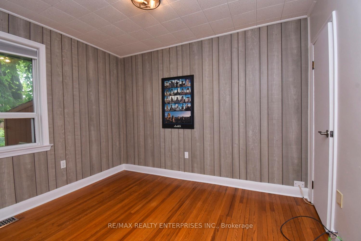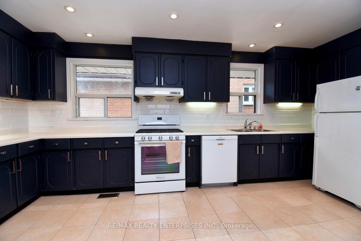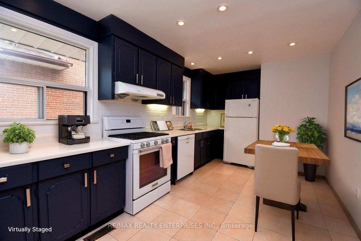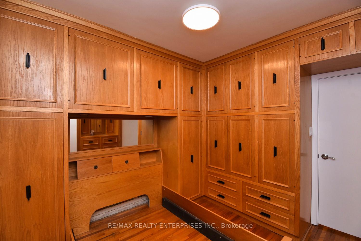$999,900
Available - For Sale
Listing ID: W12213393
14 Jellicoe Aven , Toronto, M8W 1W1, Toronto
| Alderwood Living at Its Best. Welcome to this beautifully maintained 3-bedroom, 2-bathroom detached bungalow, set on a generous lot in the heart of Alderwood one of Etobicokes most desirable, family-friendly neighbourhoods. With timeless curb appeal, smart modern updates, and future flexibility, this home offers comfort, convenience, and long-term value. Freshly painted inside and out, the home features updated décor switches and outlets, a clean, contemporary colour palette, and sun-filled principal rooms. The main floor layout includes a spacious living and dining area, a full-sized eat-in kitchen, and three well-proportioned bedrooms ideal for growing families, downsizers, or work-from-home lifestyles.The finished basement with separate entrance offers endless potential: create an in-law suite, a rec room, a home gym, or simply enjoy the extra living space the choice is yours. Outside, the upgrades continue: the detached garage has been freshly painted, topped with a new roof, and finished with new eavestroughs ready for storage, a workshop, or parking. The private double driveway accommodates multiple vehicles, and the landscaped yard is perfect for outdoor entertaining or quiet relaxation. This move-in-ready home also includes a 200-amp electrical service and a dedicated EV charger a rare and future-ready bonus in this price range. All of this is located on a quiet, welcoming street steps to parks, top-rated schools, 10 minute walk to GO station, and minutes to Sherway Gardens, Lake Ontario, and major highways (QEW/427/Gardiner). Dont miss your chance to own a move-in-ready home in one of Etobicokes most established and growing neighbourhoods book your private showing today! |
| Price | $999,900 |
| Taxes: | $4456.00 |
| Assessment Year: | 2024 |
| Occupancy: | Owner |
| Address: | 14 Jellicoe Aven , Toronto, M8W 1W1, Toronto |
| Directions/Cross Streets: | Browns Line & Horner Ave |
| Rooms: | 5 |
| Rooms +: | 3 |
| Bedrooms: | 3 |
| Bedrooms +: | 1 |
| Family Room: | F |
| Basement: | Separate Ent |
| Level/Floor | Room | Length(ft) | Width(ft) | Descriptions | |
| Room 1 | Main | Living Ro | 14.43 | 12.27 | Combined w/Dining, Hardwood Floor |
| Room 2 | Main | Dining Ro | 14.43 | 12.27 | Combined w/Living, Hardwood Floor |
| Room 3 | Main | Kitchen | 15.97 | 8.53 | Ceramic Floor |
| Room 4 | Main | Primary B | 10.69 | 10.76 | Hardwood Floor |
| Room 5 | Main | Bedroom 2 | 11.02 | 8.92 | Hardwood Floor |
| Room 6 | Main | Bedroom 3 | 10.86 | 9.45 | Hardwood Floor, Closet Organizers |
| Room 7 | Basement | Laundry | 11.05 | 7.84 | |
| Room 8 | Basement | Bedroom | 12.82 | 7.77 | |
| Room 9 | Basement | Recreatio | 22.04 | 12.56 | Parquet |
| Washroom Type | No. of Pieces | Level |
| Washroom Type 1 | 4 | Ground |
| Washroom Type 2 | 3 | Basement |
| Washroom Type 3 | 0 | |
| Washroom Type 4 | 0 | |
| Washroom Type 5 | 0 |
| Total Area: | 0.00 |
| Approximatly Age: | 51-99 |
| Property Type: | Detached |
| Style: | Bungalow |
| Exterior: | Brick |
| Garage Type: | Detached |
| (Parking/)Drive: | Private |
| Drive Parking Spaces: | 5 |
| Park #1 | |
| Parking Type: | Private |
| Park #2 | |
| Parking Type: | Private |
| Pool: | None |
| Other Structures: | Shed, Storage |
| Approximatly Age: | 51-99 |
| Approximatly Square Footage: | 700-1100 |
| CAC Included: | N |
| Water Included: | N |
| Cabel TV Included: | N |
| Common Elements Included: | N |
| Heat Included: | N |
| Parking Included: | N |
| Condo Tax Included: | N |
| Building Insurance Included: | N |
| Fireplace/Stove: | N |
| Heat Type: | Forced Air |
| Central Air Conditioning: | Central Air |
| Central Vac: | N |
| Laundry Level: | Syste |
| Ensuite Laundry: | F |
| Sewers: | Sewer |
$
%
Years
This calculator is for demonstration purposes only. Always consult a professional
financial advisor before making personal financial decisions.
| Although the information displayed is believed to be accurate, no warranties or representations are made of any kind. |
| RE/MAX REALTY ENTERPRISES INC. |
|
|

Farnaz Masoumi
Broker
Dir:
647-923-4343
Bus:
905-695-7888
Fax:
905-695-0900
| Book Showing | Email a Friend |
Jump To:
At a Glance:
| Type: | Freehold - Detached |
| Area: | Toronto |
| Municipality: | Toronto W06 |
| Neighbourhood: | Alderwood |
| Style: | Bungalow |
| Approximate Age: | 51-99 |
| Tax: | $4,456 |
| Beds: | 3+1 |
| Baths: | 2 |
| Fireplace: | N |
| Pool: | None |
Locatin Map:
Payment Calculator:

