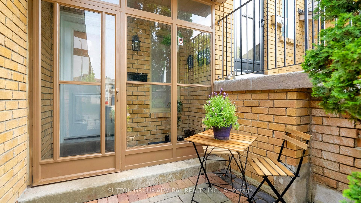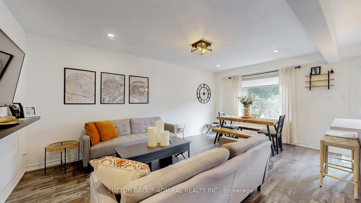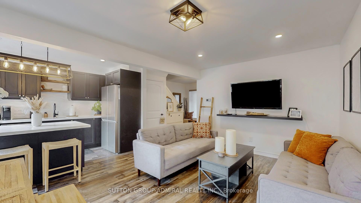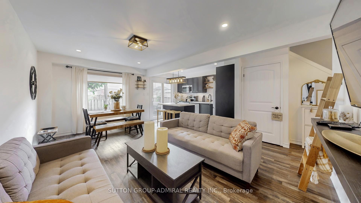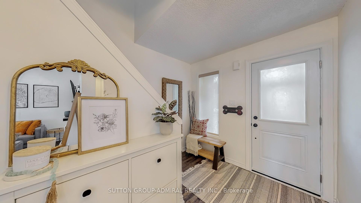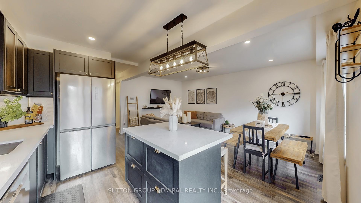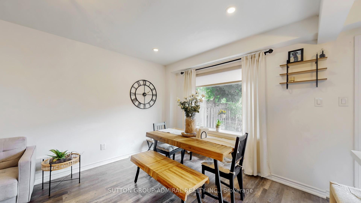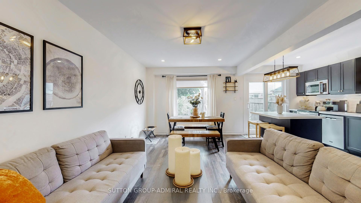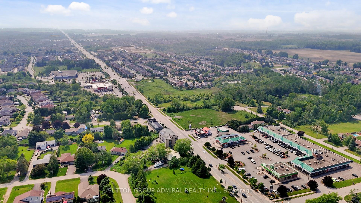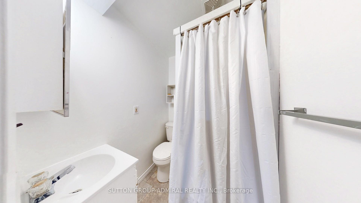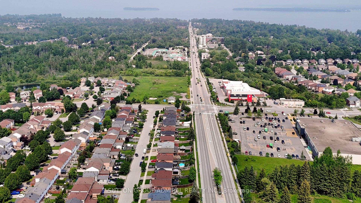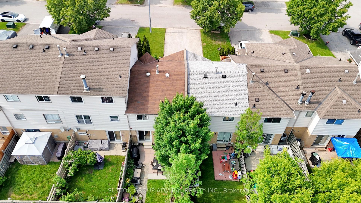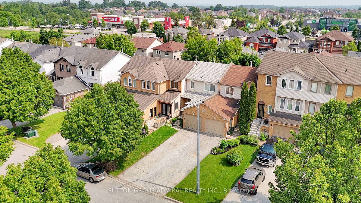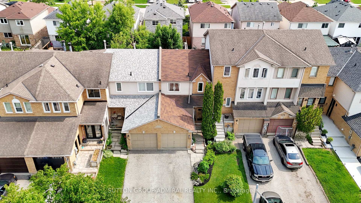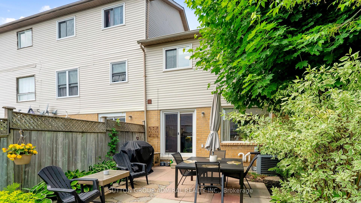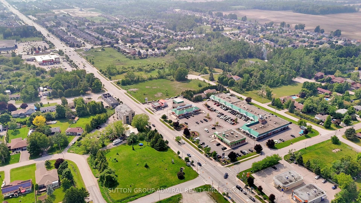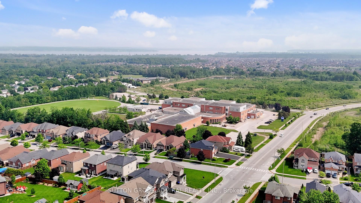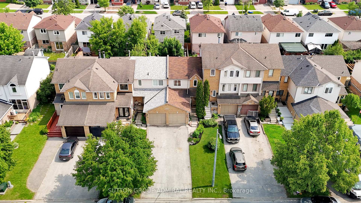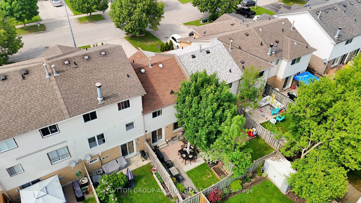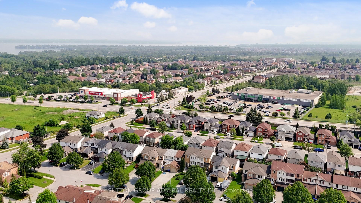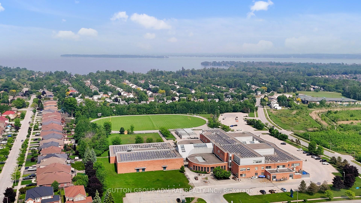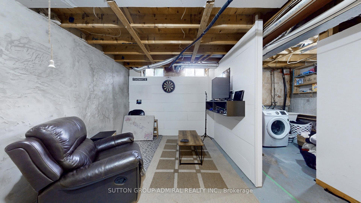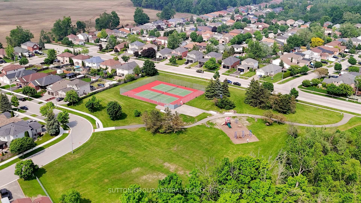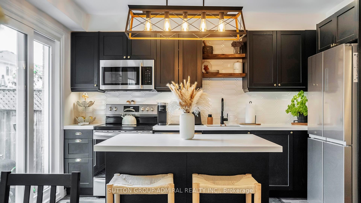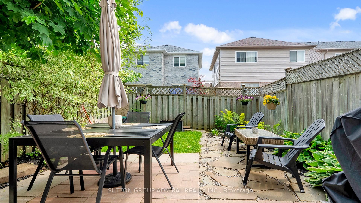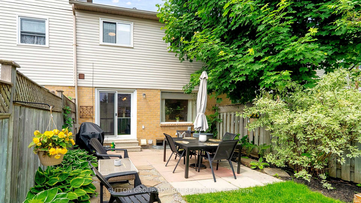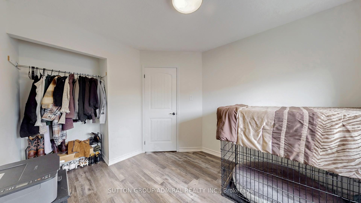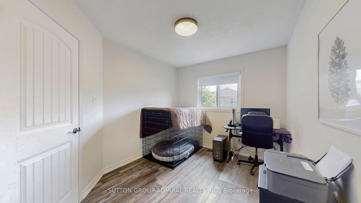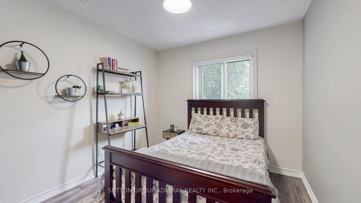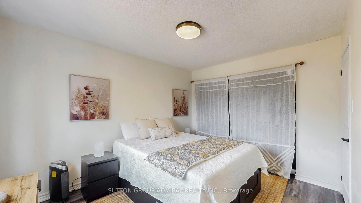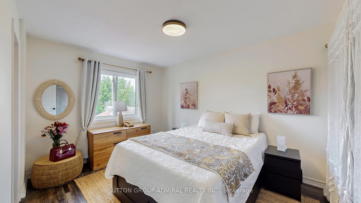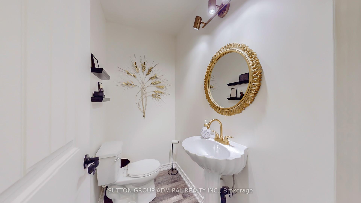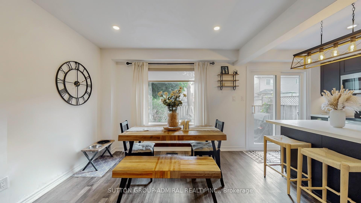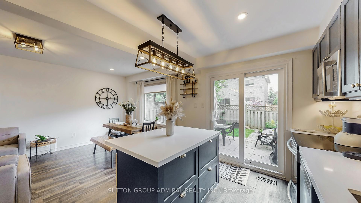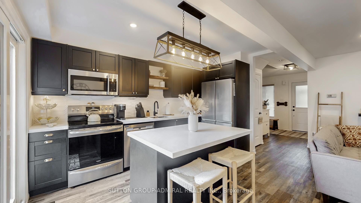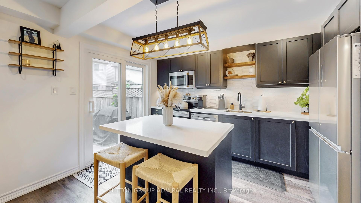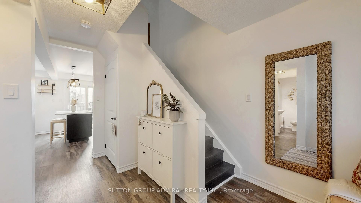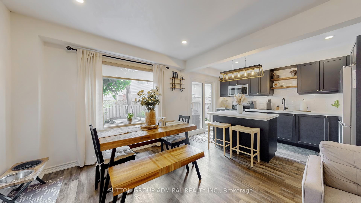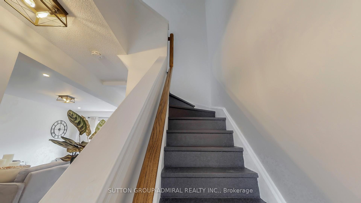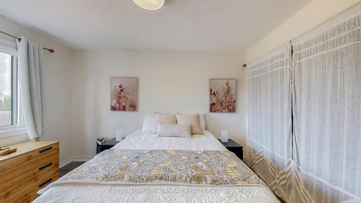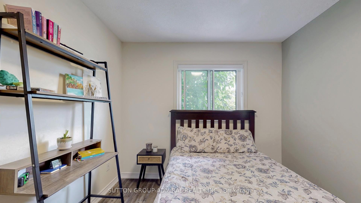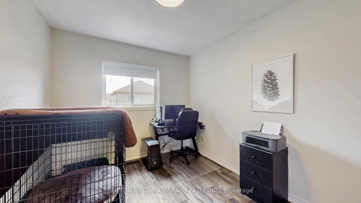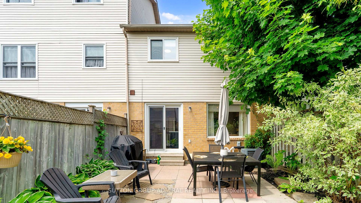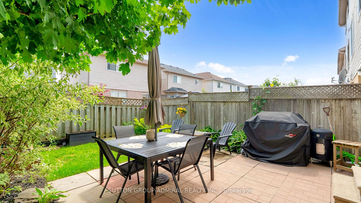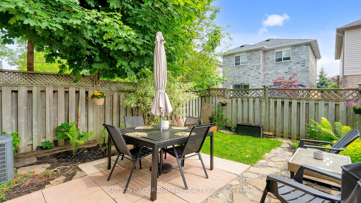$629,000
Available - For Sale
Listing ID: N12208017
1171 Hill Stre , Innisfil, L9S 1Y1, Simcoe
| Just two minutes from Alcona Glen Elementary School, a short drive to Innisfil Beach Park and Big Cedar Golf & Country Club, this home is perfectly situated for families and outdoor enthusiasts alike. Step into 1171 Hill Street in the heart of Innisfil, a beautifully updated 3-bedroom, 3-bathroom home that blends style, function, and location in one incredible package. Inside, nearly every detail has been thoughtfully renovated to offer a modern and comfortable lifestyle. The brand-new kitchen (2022) boasts sleek finishes, under-cabinet lighting, and top-of-the-line appliances including a stove and fridge (2022) and a dishwasher (2024), making meal prep and entertaining a breeze. Luxury vinyl flooring runs throughout the home (2022), complementing the updated baseboards, interior doors, and handles (2022). The addition of a convenient main floor powder room (2022) enhances functionality, while upgraded pot lights and stylish new light fixtures (2022) illuminate the home with warmth and elegance. New rolling blinds and blackout blinds in the bedrooms (2024) add comfort and privacy. Enjoy peace of mind with recently replaced smoke detectors (2025), and energy-efficient windows, front door, sliding door, and screen door installed by Ecotech in 2023. The partially finished basement offers excellent potential for a recreation space, home office, or additional storage. With a tankless water heater (2018), a roof installed in 2016 (as per previous listing), and owned furnace and air conditioning systems, this home is move-in ready and built for long-term comfort. Whether you're growing your family, downsizing, or investing in a turnkey property, 1171 Hill Street is a rare find that checks all the boxes. |
| Price | $629,000 |
| Taxes: | $3200.20 |
| Occupancy: | Owner |
| Address: | 1171 Hill Stre , Innisfil, L9S 1Y1, Simcoe |
| Directions/Cross Streets: | North on Jans Blvd from Innisfil Beach Rd, West onto Hill St |
| Rooms: | 7 |
| Bedrooms: | 3 |
| Bedrooms +: | 0 |
| Family Room: | F |
| Basement: | Full, Partially Fi |
| Level/Floor | Room | Length(ft) | Width(ft) | Descriptions | |
| Room 1 | Main | Foyer | 8 | 9.25 | Vinyl Floor, Staircase, Wood Trim |
| Room 2 | Main | Living Ro | 13.84 | 9.51 | Vinyl Floor, Combined w/Dining, Pot Lights |
| Room 3 | Main | Dining Ro | 9.15 | 9.51 | Vinyl Floor, Combined w/Living, Overlooks Backyard |
| Room 4 | Main | Kitchen | 7.84 | 12.66 | Centre Island, Stainless Steel Appl, W/O To Patio |
| Room 5 | Main | Bathroom | 6.33 | 3.51 | Vinyl Floor, 2 Pc Bath, Pedestal Sink |
| Room 6 | Second | Primary B | 9.32 | 12.76 | Vinyl Floor, Semi Ensuite, Overlooks Frontyard |
| Room 7 | Second | Bedroom 2 | 9.32 | 10.99 | Vinyl Floor, Closet, Overlooks Backyard |
| Room 8 | Second | Bedroom 3 | 8.99 | 10.99 | Vinyl Floor, Closet, Overlooks Backyard |
| Room 9 | Second | Bathroom | 8.33 | 7.15 | Vinyl Floor, 4 Pc Bath, B/I Vanity |
| Room 10 | Basement | Recreatio | 15.68 | 21.65 | Vinyl Floor, Open Concept, Above Grade Window |
| Room 11 | Basement | Laundry | 9.15 | 6.33 | Vinyl Floor, Laundry Sink, Open Concept |
| Room 12 | Basement | Bathroom | 6 | 4.76 | Tile Floor, 3 Pc Bath, B/I Vanity |
| Washroom Type | No. of Pieces | Level |
| Washroom Type 1 | 2 | Main |
| Washroom Type 2 | 4 | Second |
| Washroom Type 3 | 3 | Basement |
| Washroom Type 4 | 0 | |
| Washroom Type 5 | 0 |
| Total Area: | 0.00 |
| Property Type: | Att/Row/Townhouse |
| Style: | 2-Storey |
| Exterior: | Brick, Vinyl Siding |
| Garage Type: | Attached |
| (Parking/)Drive: | Private |
| Drive Parking Spaces: | 2 |
| Park #1 | |
| Parking Type: | Private |
| Park #2 | |
| Parking Type: | Private |
| Pool: | None |
| Approximatly Square Footage: | 700-1100 |
| Property Features: | Beach, Fenced Yard |
| CAC Included: | N |
| Water Included: | N |
| Cabel TV Included: | N |
| Common Elements Included: | N |
| Heat Included: | N |
| Parking Included: | N |
| Condo Tax Included: | N |
| Building Insurance Included: | N |
| Fireplace/Stove: | N |
| Heat Type: | Forced Air |
| Central Air Conditioning: | Central Air |
| Central Vac: | N |
| Laundry Level: | Syste |
| Ensuite Laundry: | F |
| Sewers: | Sewer |
$
%
Years
This calculator is for demonstration purposes only. Always consult a professional
financial advisor before making personal financial decisions.
| Although the information displayed is believed to be accurate, no warranties or representations are made of any kind. |
| SUTTON GROUP-ADMIRAL REALTY INC. |
|
|

Farnaz Masoumi
Broker
Dir:
647-923-4343
Bus:
905-695-7888
Fax:
905-695-0900
| Virtual Tour | Book Showing | Email a Friend |
Jump To:
At a Glance:
| Type: | Freehold - Att/Row/Townhouse |
| Area: | Simcoe |
| Municipality: | Innisfil |
| Neighbourhood: | Alcona |
| Style: | 2-Storey |
| Tax: | $3,200.2 |
| Beds: | 3 |
| Baths: | 3 |
| Fireplace: | N |
| Pool: | None |
Locatin Map:
Payment Calculator:

