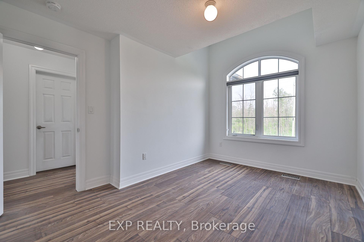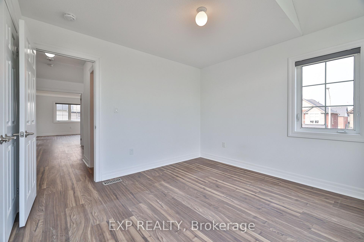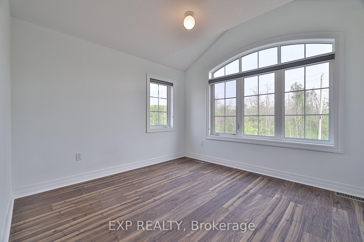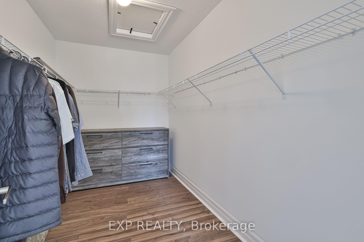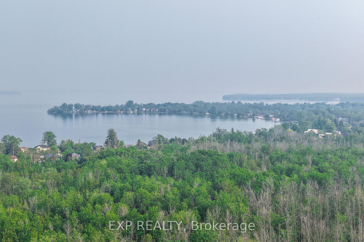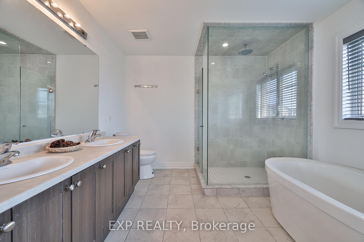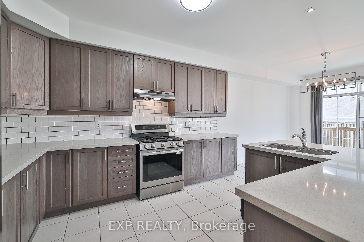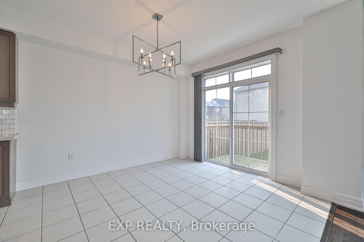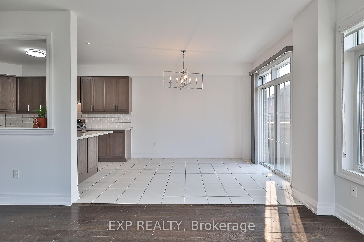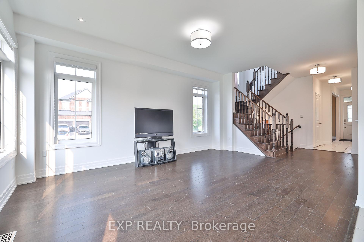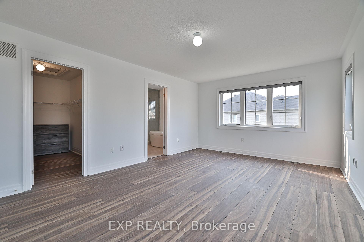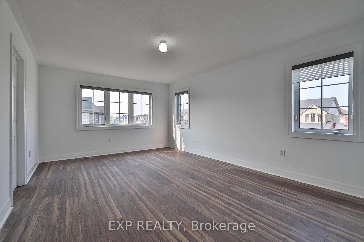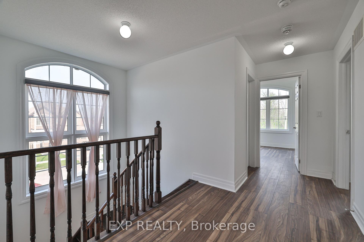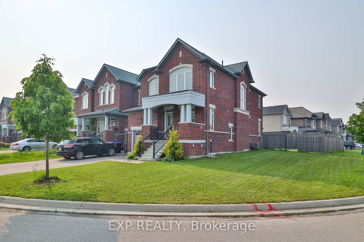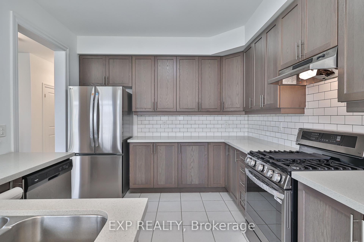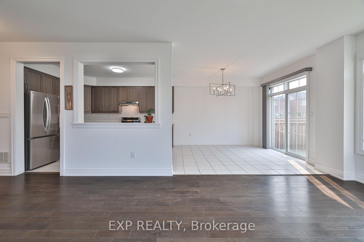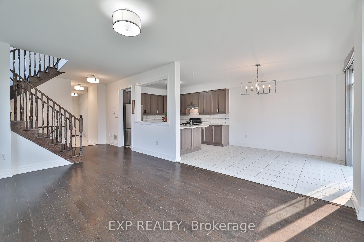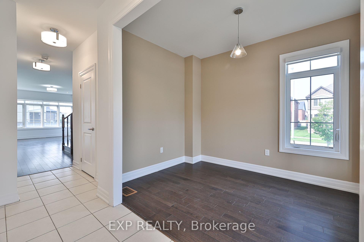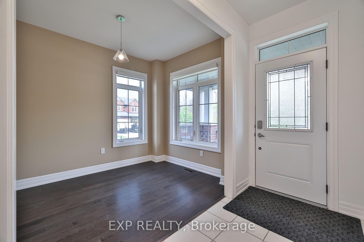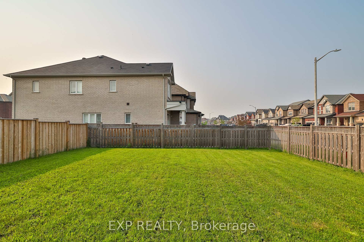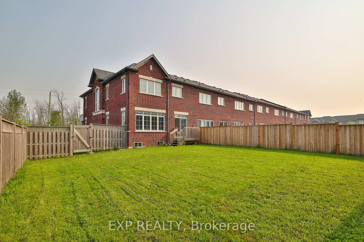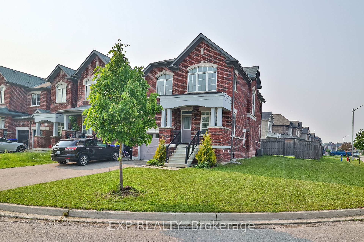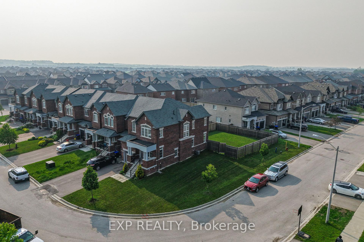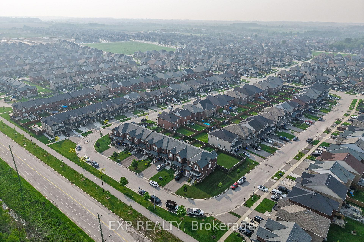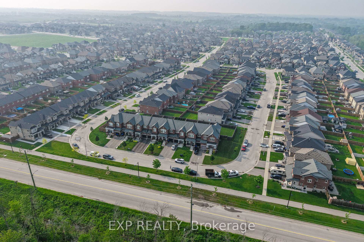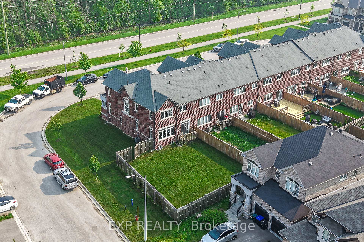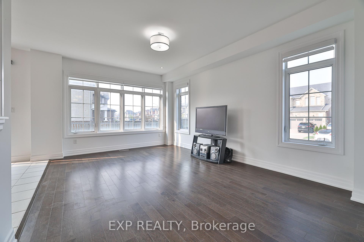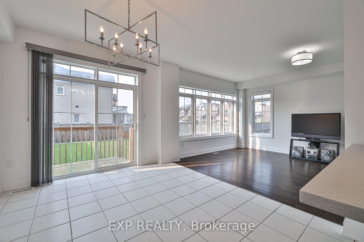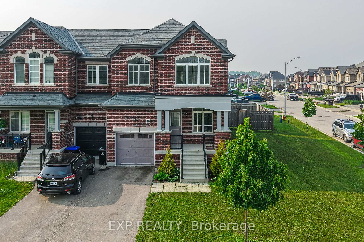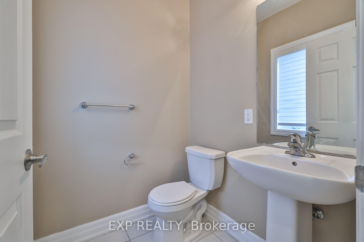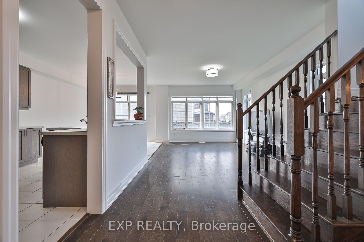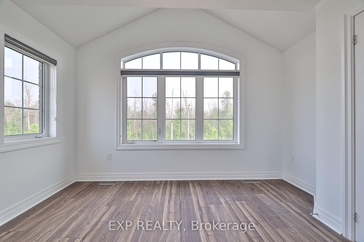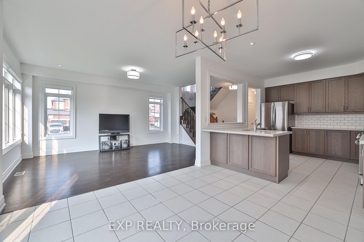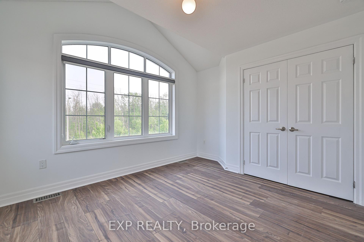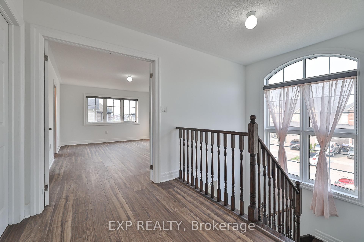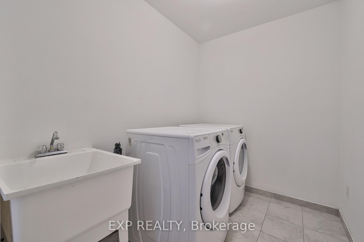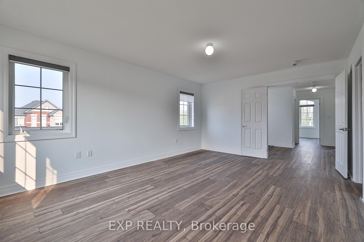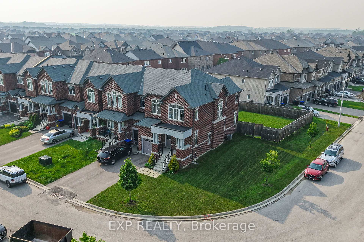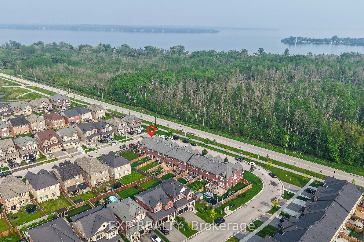$895,000
Available - For Sale
Listing ID: N12207695
1487 Farrow Cres Cres , Innisfil, L9S 0L6, Simcoe
| This upgraded 6-year-new end-unit townhome by Zancor feels just like a semi-detached, offering nearly 2,000 sq.ft. of sun-filled living space on a wide lot with no sidewalk. The open-concept layout features smooth ceilings, hardwood floors on the main, a stained oak staircase, and a bright den or office on the main floor.Enjoy a family-sized upgraded kitchen with a sunlit breakfast area and a spacious living/dining room perfect for entertaining. Upstairs offers large bedrooms, second-floor laundry, and a thoughtfully designed layout ideal for families or professionals.Recent improvements include new landscaping and a new A/C unit. Located minutes from the future GO Station, Lake Simcoe, and all amenitiesthis is where comfort, quality, and convenience come together. |
| Price | $895,000 |
| Taxes: | $4252.10 |
| Occupancy: | Owner |
| Address: | 1487 Farrow Cres Cres , Innisfil, L9S 0L6, Simcoe |
| Directions/Cross Streets: | 6th Line |
| Rooms: | 8 |
| Bedrooms: | 3 |
| Bedrooms +: | 0 |
| Family Room: | F |
| Basement: | Full, Unfinished |
| Level/Floor | Room | Length(ft) | Width(ft) | Descriptions | |
| Room 1 | Main | Kitchen | 34.77 | 42.28 | Stainless Steel Appl, Granite Counters, W/O To Deck |
| Room 2 | Main | Breakfast | 36.05 | 38.08 | Tile Floor, Open Concept, Eat-in Kitchen |
| Room 3 | Main | Living Ro | 40.02 | 59.07 | Hardwood Floor, Combined w/Dining, Large Window |
| Room 4 | Main | Office | 26.27 | 36.05 | Separate Room, East View, South View |
| Room 5 | Second | Primary B | 41 | 56.48 | Ensuite Bath, Walk-In Closet(s), Large Window |
| Room 6 | Second | Bedroom 2 | 37.65 | 36.05 | Cathedral Ceiling(s), Large Window, Large Closet |
| Room 7 | Second | Bedroom 3 | 29.49 | 45.95 | Broadloom, Large Window, Large Closet |
| Room 8 | Second | Laundry |
| Washroom Type | No. of Pieces | Level |
| Washroom Type 1 | 2 | Main |
| Washroom Type 2 | 5 | Second |
| Washroom Type 3 | 4 | Second |
| Washroom Type 4 | 0 | |
| Washroom Type 5 | 0 |
| Total Area: | 0.00 |
| Property Type: | Att/Row/Townhouse |
| Style: | 2-Storey |
| Exterior: | Brick |
| Garage Type: | Attached |
| Drive Parking Spaces: | 2 |
| Pool: | None |
| Approximatly Square Footage: | 1500-2000 |
| CAC Included: | N |
| Water Included: | N |
| Cabel TV Included: | N |
| Common Elements Included: | N |
| Heat Included: | N |
| Parking Included: | N |
| Condo Tax Included: | N |
| Building Insurance Included: | N |
| Fireplace/Stove: | N |
| Heat Type: | Forced Air |
| Central Air Conditioning: | Central Air |
| Central Vac: | N |
| Laundry Level: | Syste |
| Ensuite Laundry: | F |
| Sewers: | Sewer |
$
%
Years
This calculator is for demonstration purposes only. Always consult a professional
financial advisor before making personal financial decisions.
| Although the information displayed is believed to be accurate, no warranties or representations are made of any kind. |
| EXP REALTY |
|
|

Farnaz Masoumi
Broker
Dir:
647-923-4343
Bus:
905-695-7888
Fax:
905-695-0900
| Book Showing | Email a Friend |
Jump To:
At a Glance:
| Type: | Freehold - Att/Row/Townhouse |
| Area: | Simcoe |
| Municipality: | Innisfil |
| Neighbourhood: | Alcona |
| Style: | 2-Storey |
| Tax: | $4,252.1 |
| Beds: | 3 |
| Baths: | 3 |
| Fireplace: | N |
| Pool: | None |
Locatin Map:
Payment Calculator:

