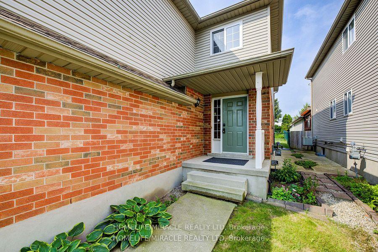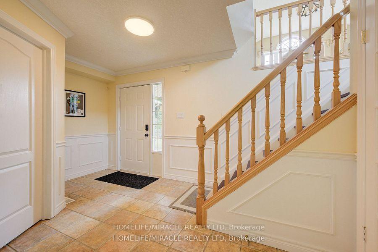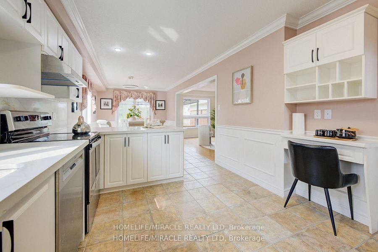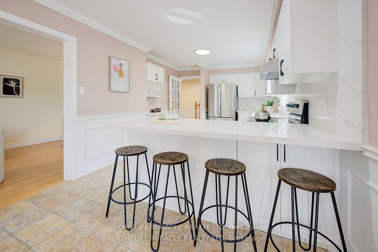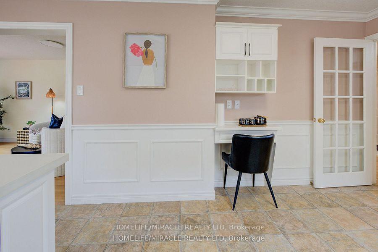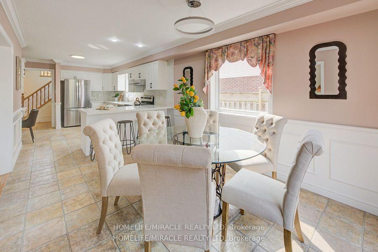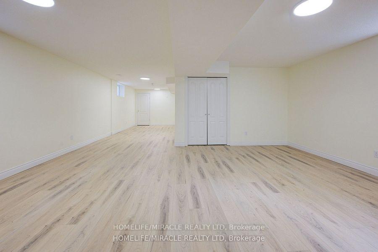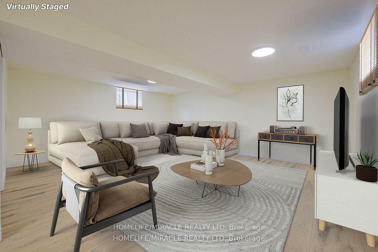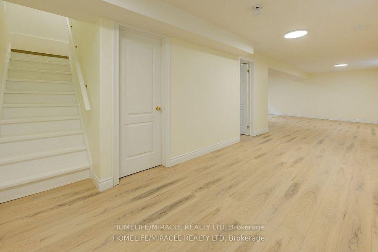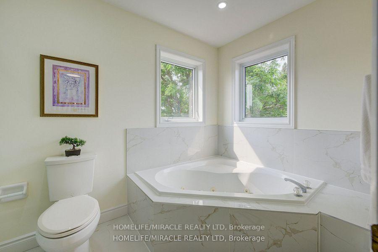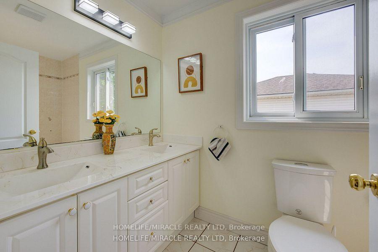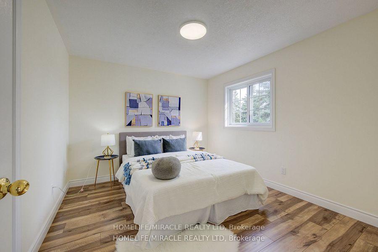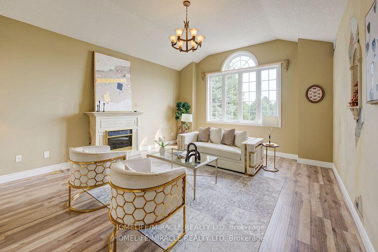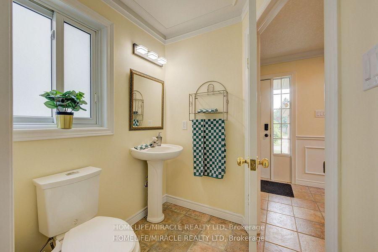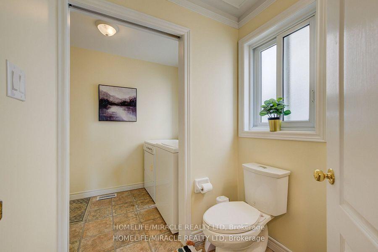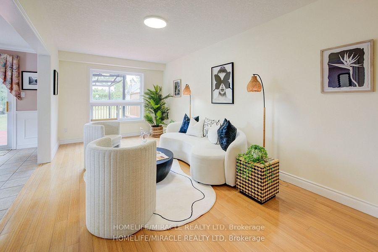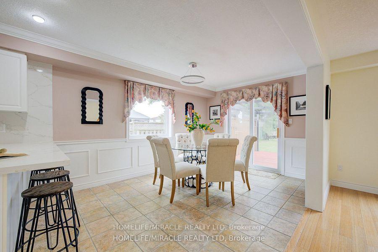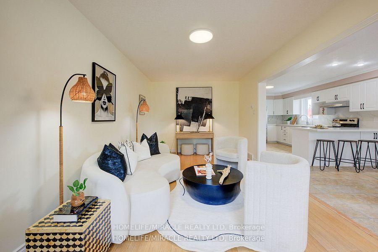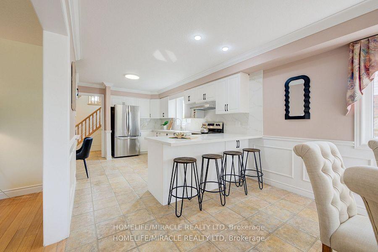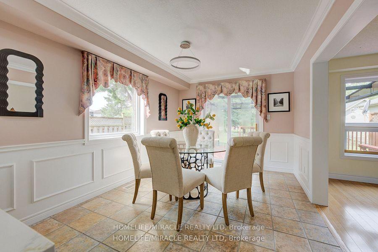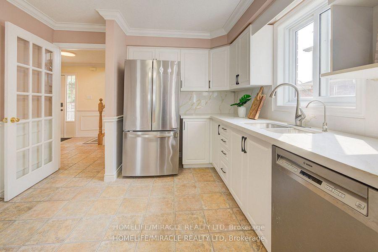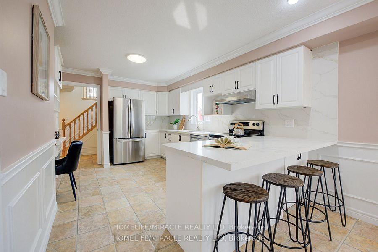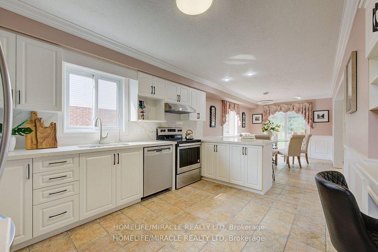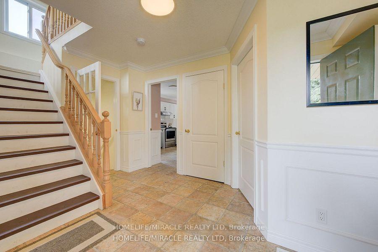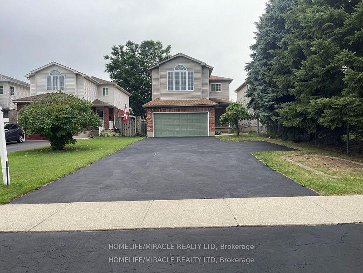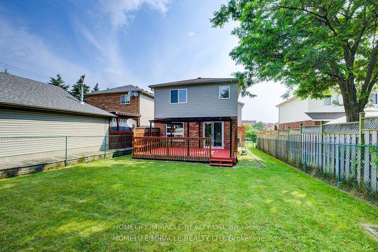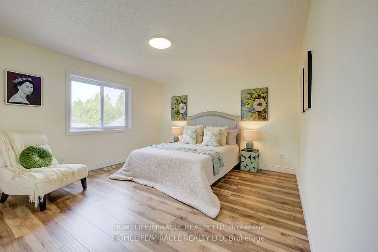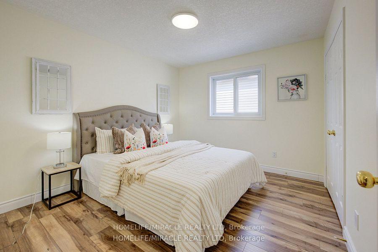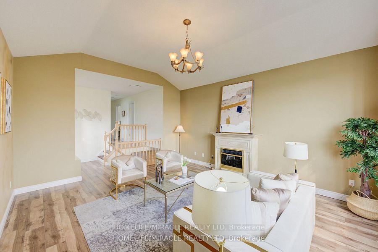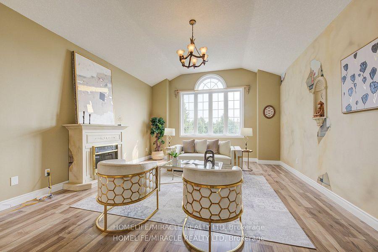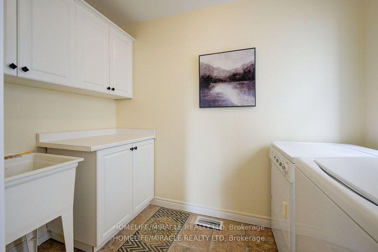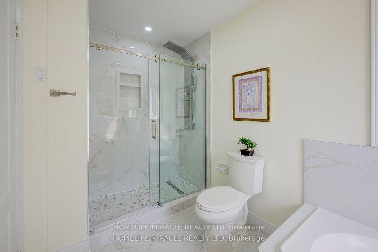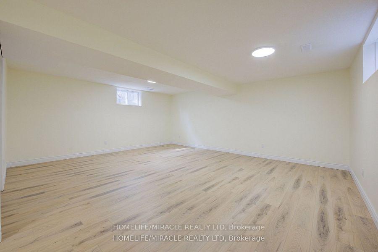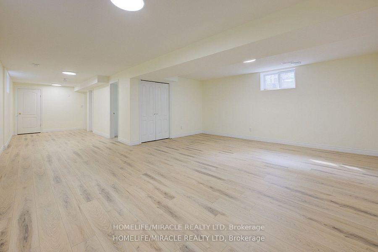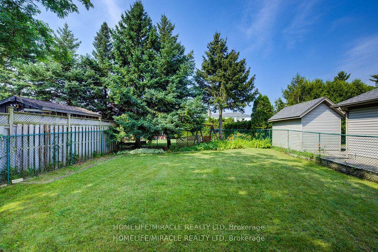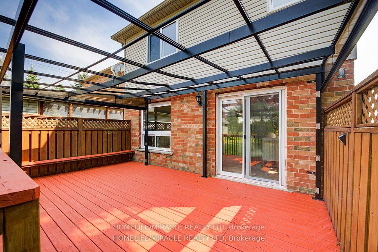$975,000
Available - For Sale
Listing ID: X12213310
6 Resurrection Driv , Kitchener, N2N 3C1, Waterloo
| Welcome to 6 Resurrection Dr, suited for family or young couple to grow family with direct bus access to Waterloo and Wilfred Laurier Universities, and Conestoga College. This smoke and pet-free property offers large Living Room and a private elegant Family Room with 12ft ceiling, along with large 3 Bedrooms, 2.5 Bathrooms, spacious Kitchen, and Dining Room. Basement features large Recreation Room and Bathroom with rough-in. Approved plan for 2-Bedroom legal apartment is ready to convert this specious basement for extra income. The home is situated on a large lot featuring 2-car Garage, with additional 6+ parking spaces on driveway and large backyard with potential for pool and another supplementary unit. This well-maintained, ready to move-in home is finished with new flooring, updated Kitchen, Bathrooms, electrical fixtures, and other renovations. The property is within 2-8-minute distance to Costco, movies, schools, bus station, hospital, and many other amenities. |
| Price | $975,000 |
| Taxes: | $5193.00 |
| Occupancy: | Vacant |
| Address: | 6 Resurrection Driv , Kitchener, N2N 3C1, Waterloo |
| Acreage: | < .50 |
| Directions/Cross Streets: | Fischer-Hallman & University |
| Rooms: | 11 |
| Rooms +: | 2 |
| Bedrooms: | 3 |
| Bedrooms +: | 0 |
| Family Room: | T |
| Basement: | Finished, Full |
| Level/Floor | Room | Length(ft) | Width(ft) | Descriptions | |
| Room 1 | Main | Living Ro | 19.42 | 9.84 | Hardwood Floor, Crown Moulding |
| Room 2 | Main | Dining Ro | 14.37 | 10.76 | Tile Floor, Crown Moulding |
| Room 3 | Main | Kitchen | 14.37 | 10.66 | Quartz Counter, Tile Floor, Crown Moulding |
| Room 4 | Main | Bathroom | 5.48 | 5.38 | 2 Pc Bath |
| Room 5 | Second | Family Ro | 18.93 | 15.58 | Laminate, Overlooks Frontyard, Large Window |
| Room 6 | Second | Primary B | 16.76 | 15.68 | Laminate |
| Room 7 | Second | Bathroom | 9.87 | 5.9 | 4 Pc Ensuite, Whirlpool |
| Room 8 | Second | Bedroom 2 | 11.41 | 10.46 | Laminate |
| Room 9 | Second | Bedroom 3 | 11.38 | 10.17 | Laminate |
| Room 10 | Second | Bathroom | 11.91 | 6.13 | 3 Pc Bath |
| Room 11 | Basement | Bathroom | 10.43 | 8.13 | Raised Floor |
| Room 12 | Basement | Recreatio | 35.59 | 19.78 | Vinyl Floor |
| Washroom Type | No. of Pieces | Level |
| Washroom Type 1 | 2 | Main |
| Washroom Type 2 | 3 | Flat |
| Washroom Type 3 | 3 | Flat |
| Washroom Type 4 | 0 | |
| Washroom Type 5 | 0 |
| Total Area: | 0.00 |
| Property Type: | Detached |
| Style: | 2-Storey |
| Exterior: | Aluminum Siding, Brick |
| Garage Type: | Attached |
| (Parking/)Drive: | Private |
| Drive Parking Spaces: | 6 |
| Park #1 | |
| Parking Type: | Private |
| Park #2 | |
| Parking Type: | Private |
| Pool: | None |
| Approximatly Square Footage: | 2000-2500 |
| Property Features: | Fenced Yard, Hospital |
| CAC Included: | N |
| Water Included: | N |
| Cabel TV Included: | N |
| Common Elements Included: | N |
| Heat Included: | N |
| Parking Included: | N |
| Condo Tax Included: | N |
| Building Insurance Included: | N |
| Fireplace/Stove: | Y |
| Heat Type: | Forced Air |
| Central Air Conditioning: | Central Air |
| Central Vac: | N |
| Laundry Level: | Syste |
| Ensuite Laundry: | F |
| Elevator Lift: | False |
| Sewers: | Sewer |
| Utilities-Cable: | A |
| Utilities-Hydro: | Y |
$
%
Years
This calculator is for demonstration purposes only. Always consult a professional
financial advisor before making personal financial decisions.
| Although the information displayed is believed to be accurate, no warranties or representations are made of any kind. |
| HOMELIFE/MIRACLE REALTY LTD |
|
|

Farnaz Masoumi
Broker
Dir:
647-923-4343
Bus:
905-695-7888
Fax:
905-695-0900
| Book Showing | Email a Friend |
Jump To:
At a Glance:
| Type: | Freehold - Detached |
| Area: | Waterloo |
| Municipality: | Kitchener |
| Neighbourhood: | Dufferin Grove |
| Style: | 2-Storey |
| Tax: | $5,193 |
| Beds: | 3 |
| Baths: | 3 |
| Fireplace: | Y |
| Pool: | None |
Locatin Map:
Payment Calculator:

