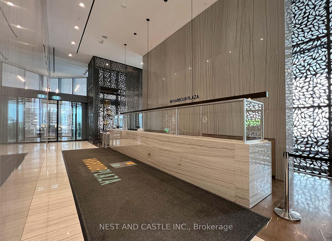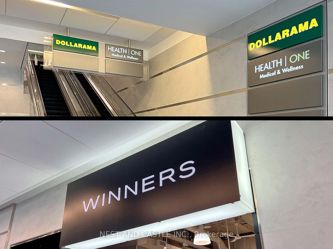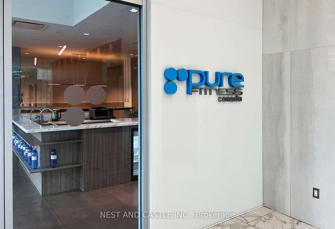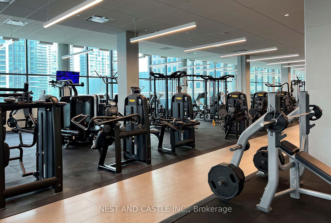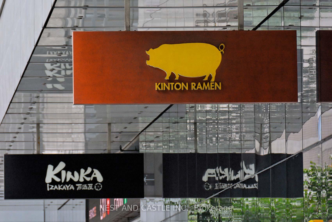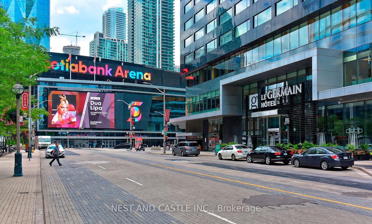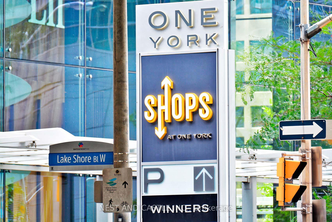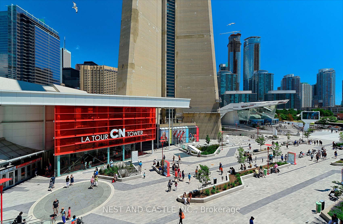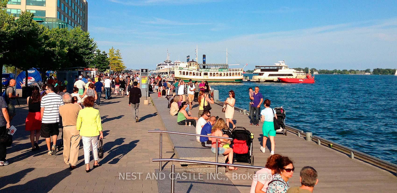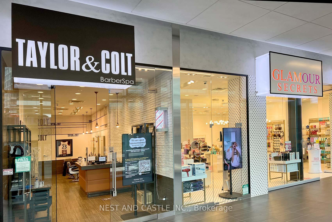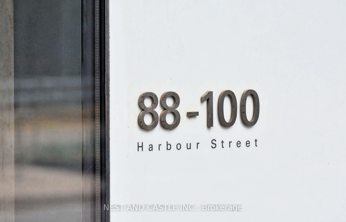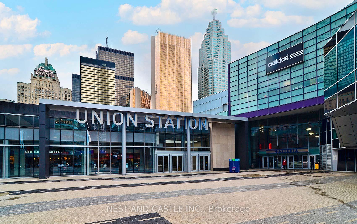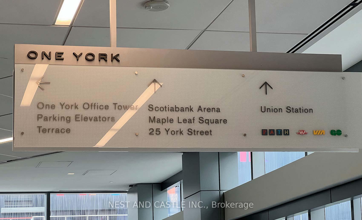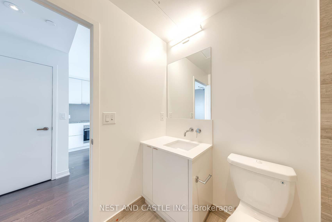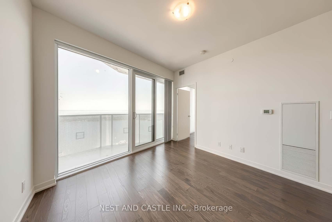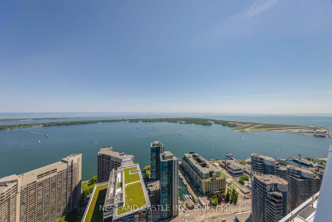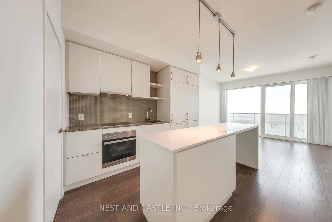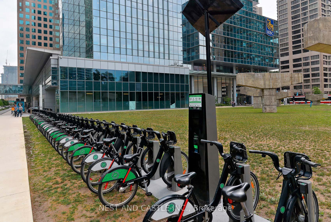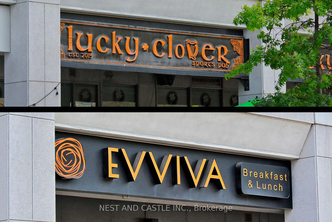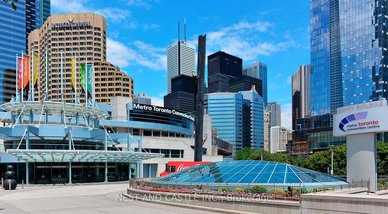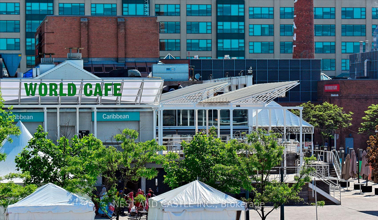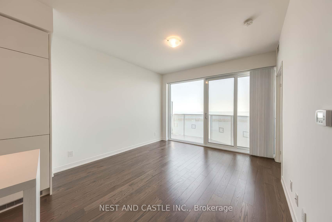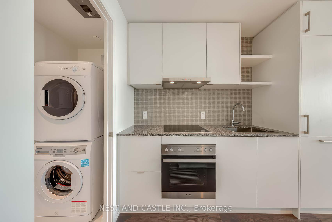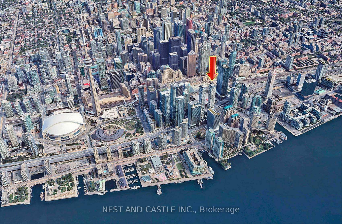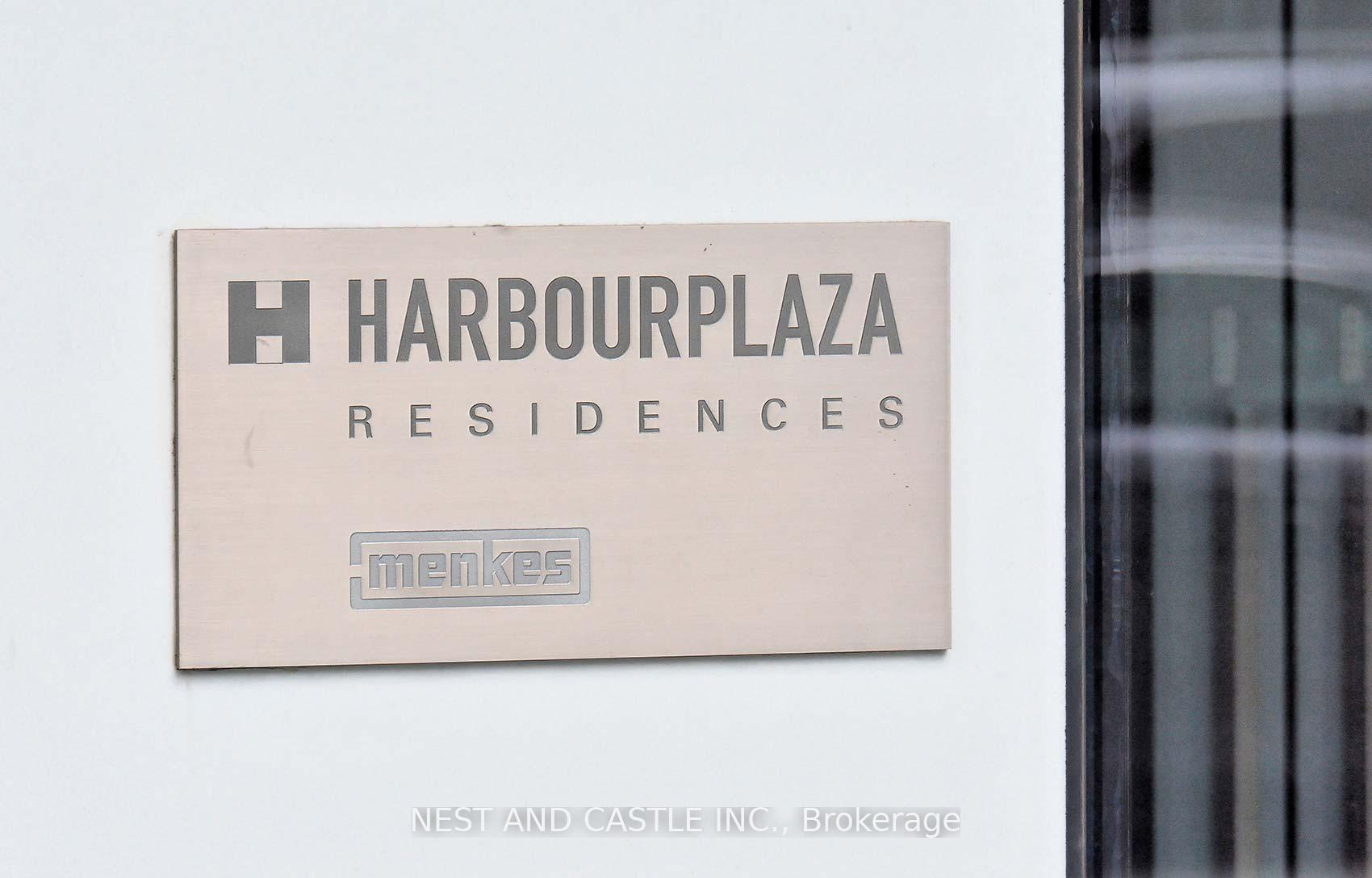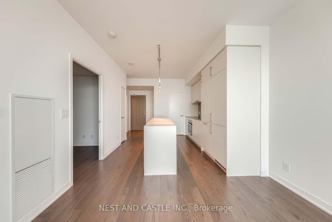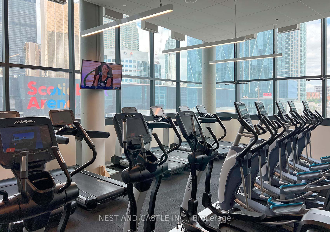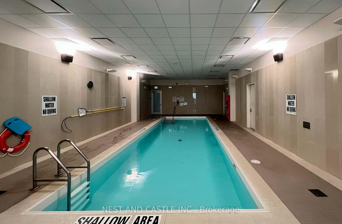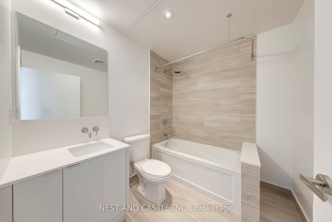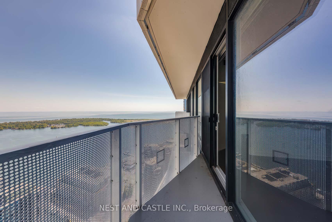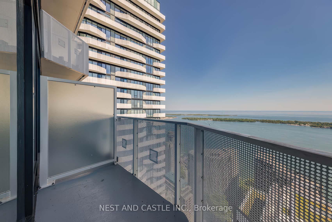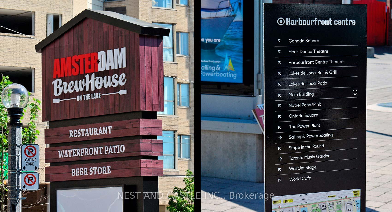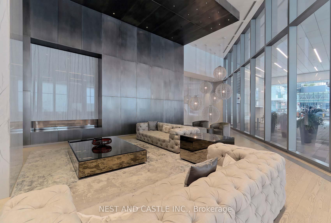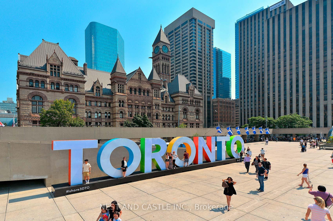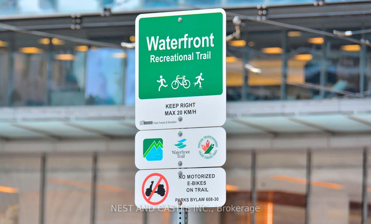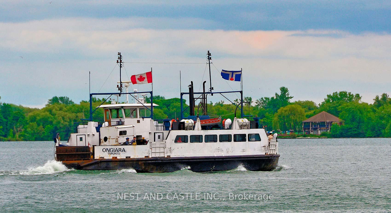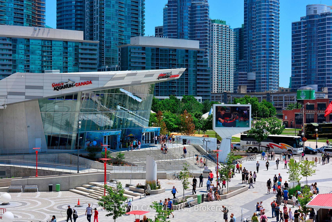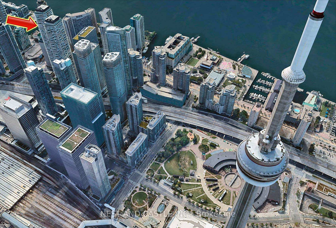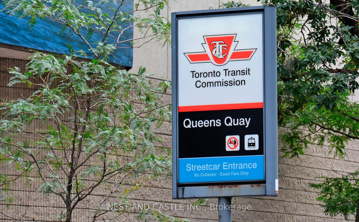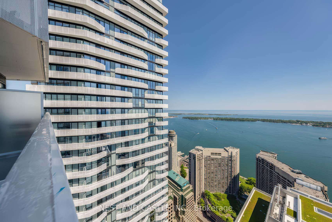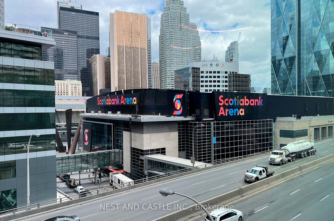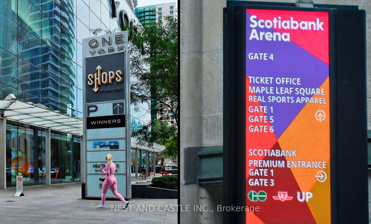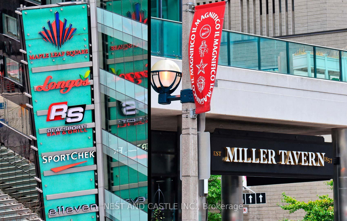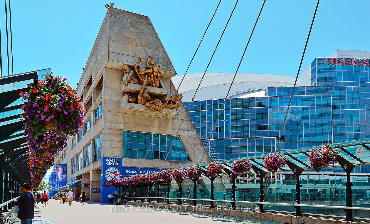$748,000
Available - For Sale
Listing ID: C12175401
100 Harbour Stre South , Toronto, M5J 0B5, Toronto
| Warm Welcome to the Ultra Luxury living at Harbour Plaza Residences.This 65th High Floor 2 Br (1+1) offers breathtaking unobstructed lake views that prides itself on a well-designed layout and sun-filled living space. The Den is perfect for a second bedroom, a Home Office, or a Guest Space. The open-concept living area welcomes you with beautiful natural light from floor-to-ceiling windows. The living area and the carefully designed modern kitchen seamlessly integrates into open concept living making it great for entertaining. The unique highlight of this location is the Ultra-Luxury convenience of direct underground access to the PATH, with hassle free and pleasant connectivity journey directly to Union Station, top-tier dining and shopping and steps to bustling Enterntainment and Financial District without stepping outside. Resort-like amenities include a 24-hour Concierge, an Indoor pool, a fully equipped and Professional Fitness Center, a Professional Yoga studio and many other facilities. including outdoor BBQs, This ultra luxury living is the best opportunity to own a piece of City's skyline and just steps from the waterfront, transit, and Toronto's vibrant entertainment scene. This location is one of the best downtown waterfront community with all the great convenience of modern living. |
| Price | $748,000 |
| Taxes: | $4034.36 |
| Assessment Year: | 2025 |
| Occupancy: | Tenant |
| Address: | 100 Harbour Stre South , Toronto, M5J 0B5, Toronto |
| Postal Code: | M5J 0B5 |
| Province/State: | Toronto |
| Directions/Cross Streets: | Harbour Yonge |
| Level/Floor | Room | Length(ft) | Width(ft) | Descriptions | |
| Room 1 | Main | Living Ro | 22.5 | 10.76 | Combined w/Dining |
| Room 2 | Dining Ro | ||||
| Room 3 | Main | Kitchen | 22.5 | 10.76 | Combined w/Dining, B/I Appliances, Centre Island |
| Room 4 | Main | Bedroom | 10.5 | 9.25 | 4 Pc Ensuite, Overlook Water, Laminate |
| Room 5 | Main | Den | 9.25 | 6.72 | Separate Room, Laminate |
| Washroom Type | No. of Pieces | Level |
| Washroom Type 1 | 4 | |
| Washroom Type 2 | 0 | |
| Washroom Type 3 | 0 | |
| Washroom Type 4 | 0 | |
| Washroom Type 5 | 0 |
| Total Area: | 0.00 |
| Washrooms: | 1 |
| Heat Type: | Forced Air |
| Central Air Conditioning: | Central Air |
$
%
Years
This calculator is for demonstration purposes only. Always consult a professional
financial advisor before making personal financial decisions.
| Although the information displayed is believed to be accurate, no warranties or representations are made of any kind. |
| NEST AND CASTLE INC. |
|
|

Farnaz Masoumi
Broker
Dir:
647-923-4343
Bus:
905-695-7888
Fax:
905-695-0900
| Virtual Tour | Book Showing | Email a Friend |
Jump To:
At a Glance:
| Type: | Com - Condo Apartment |
| Area: | Toronto |
| Municipality: | Toronto C01 |
| Neighbourhood: | Waterfront Communities C1 |
| Style: | Apartment |
| Tax: | $4,034.36 |
| Maintenance Fee: | $720.24 |
| Beds: | 2 |
| Baths: | 1 |
| Fireplace: | N |
Locatin Map:
Payment Calculator:

