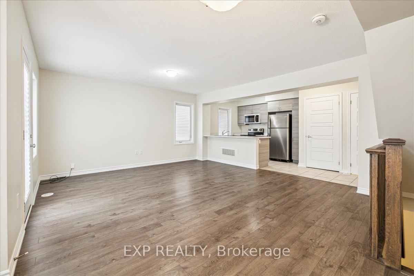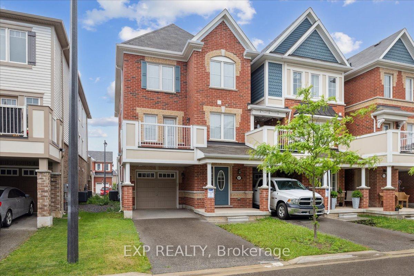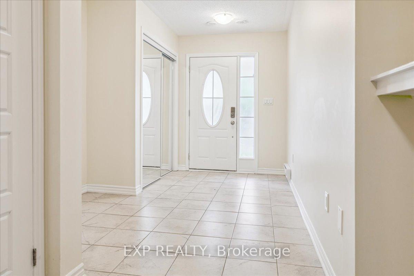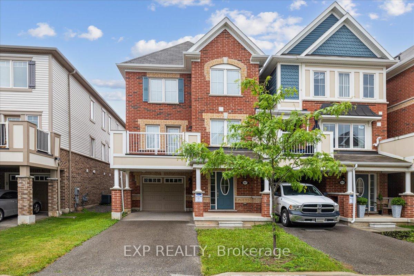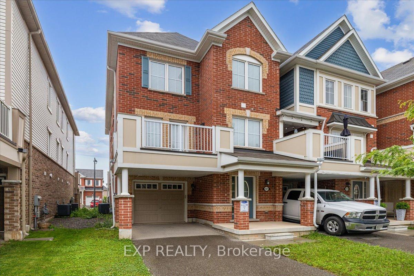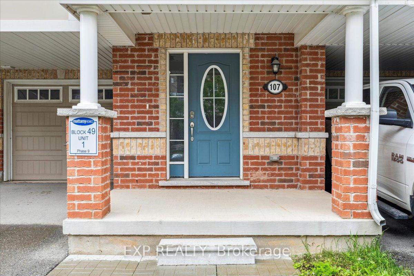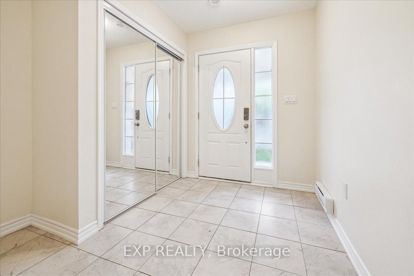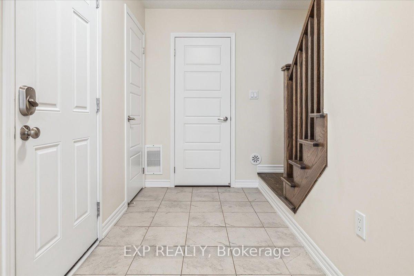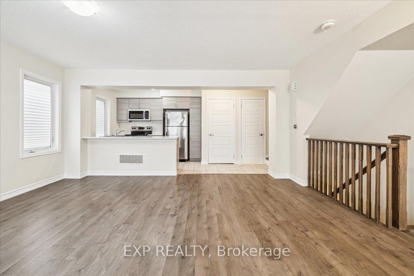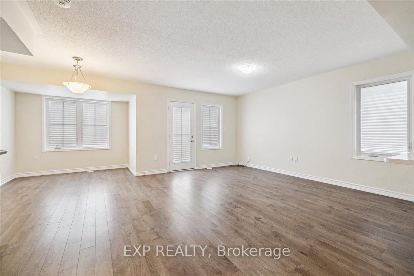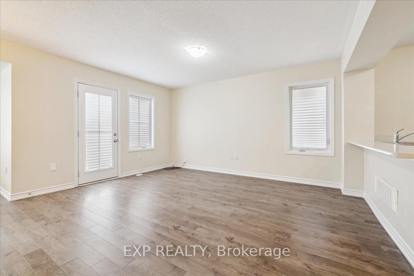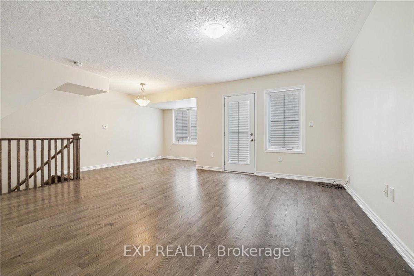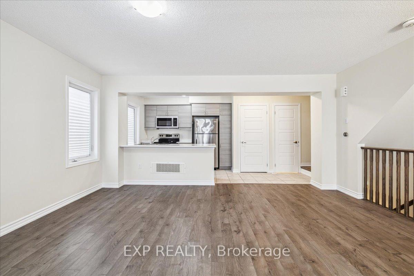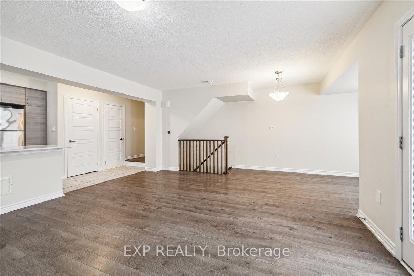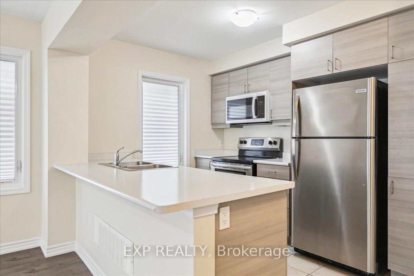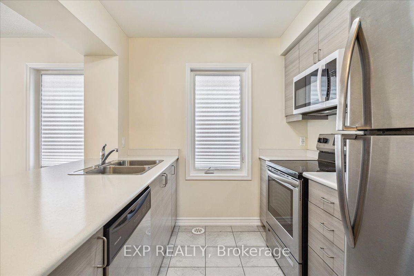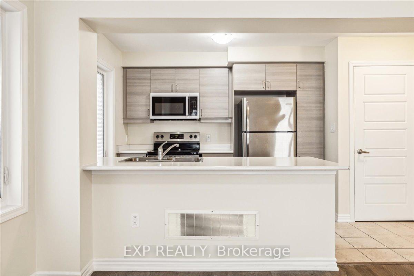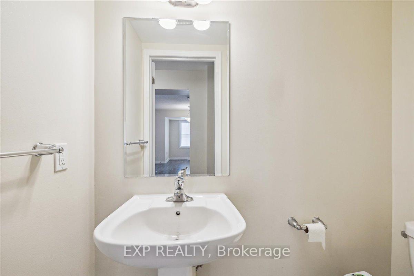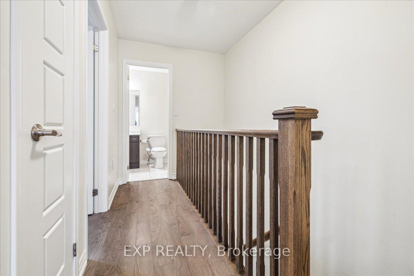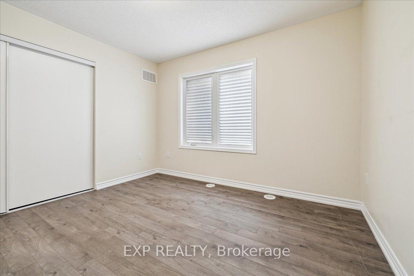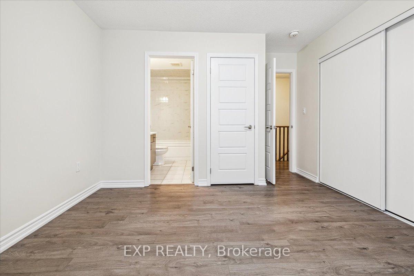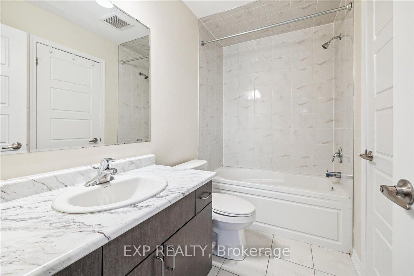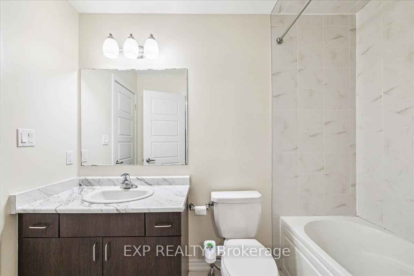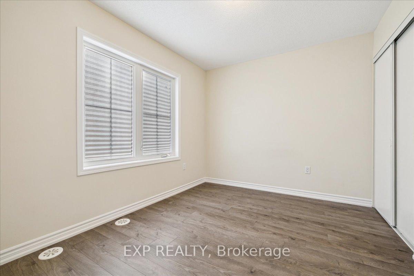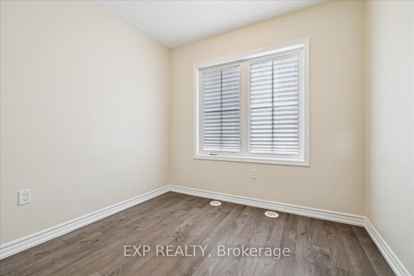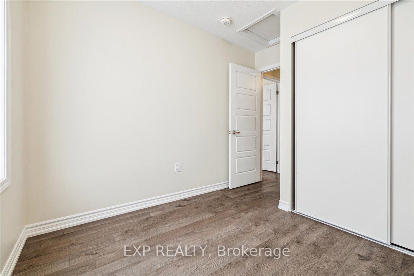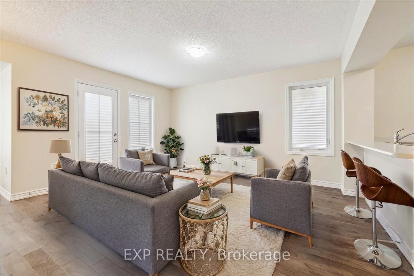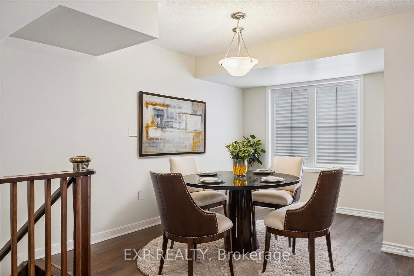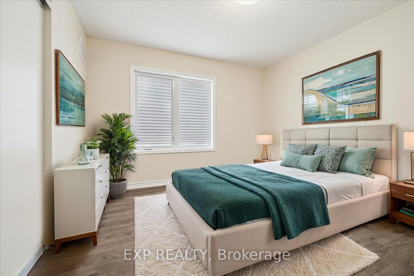$899,000
Available - For Sale
Listing ID: W12213287
107 Lemieux Cour , Milton, L9E 1E9, Halton
| Immaculate Mattamy end-unit freehold townhome! All-brick exterior + Coveted 3 Car parking - Long driveway + 1 garage space. 1,333 sq. ft. (per builder's plan) in Milton's sought-after Ford neighbourhood. This bright, beautifully maintained home offers 3 bedrooms, 2 bathrooms, and a versatile main-floor den space - perfect for working from home. Direct garage access. The second level features an open layout with large windows, abundant natural light, and a spacious living/dining area ideal for both daily living and entertaining. The modern kitchen shines with stainless appliances, ample cabinetry, and generous counter space. Upstairs, you'll find 3 well-sized bedrooms, including a primary w/ walk-through access to a stylish semi-ensuite bath. Lovingly cared for - shows well throughout. Close to top schools, parks, trails, Kelso Conservation, highways 401/407, Milton GO, and all major amenities. A turnkey gem for families, professionals, & investors alike. Don't Miss! |
| Price | $899,000 |
| Taxes: | $3147.06 |
| Assessment Year: | 2024 |
| Occupancy: | Vacant |
| Address: | 107 Lemieux Cour , Milton, L9E 1E9, Halton |
| Directions/Cross Streets: | Bronte St. S & Louis St. Laurent |
| Rooms: | 7 |
| Bedrooms: | 3 |
| Bedrooms +: | 0 |
| Family Room: | T |
| Basement: | None |
| Level/Floor | Room | Length(ft) | Width(ft) | Descriptions | |
| Room 1 | Ground | Office | 8.66 | 6.17 | |
| Room 2 | Second | Kitchen | 10 | 8.99 | |
| Room 3 | Second | Great Roo | 16.5 | 14.24 | |
| Room 4 | Second | Dining Ro | 8.66 | 12.5 | |
| Room 5 | Third | Primary B | 10.66 | 11.51 | |
| Room 6 | Third | Bedroom 2 | 10.99 | 8.99 | |
| Room 7 | Third | Bedroom 3 | 8.66 | 8 |
| Washroom Type | No. of Pieces | Level |
| Washroom Type 1 | 2 | Second |
| Washroom Type 2 | 4 | Third |
| Washroom Type 3 | 0 | |
| Washroom Type 4 | 0 | |
| Washroom Type 5 | 0 |
| Total Area: | 0.00 |
| Property Type: | Att/Row/Townhouse |
| Style: | 3-Storey |
| Exterior: | Brick |
| Garage Type: | Attached |
| (Parking/)Drive: | Private |
| Drive Parking Spaces: | 2 |
| Park #1 | |
| Parking Type: | Private |
| Park #2 | |
| Parking Type: | Private |
| Pool: | None |
| Approximatly Square Footage: | 1100-1500 |
| CAC Included: | N |
| Water Included: | N |
| Cabel TV Included: | N |
| Common Elements Included: | N |
| Heat Included: | N |
| Parking Included: | N |
| Condo Tax Included: | N |
| Building Insurance Included: | N |
| Fireplace/Stove: | N |
| Heat Type: | Forced Air |
| Central Air Conditioning: | Central Air |
| Central Vac: | N |
| Laundry Level: | Syste |
| Ensuite Laundry: | F |
| Sewers: | Sewer |
$
%
Years
This calculator is for demonstration purposes only. Always consult a professional
financial advisor before making personal financial decisions.
| Although the information displayed is believed to be accurate, no warranties or representations are made of any kind. |
| EXP REALTY |
|
|

Farnaz Masoumi
Broker
Dir:
647-923-4343
Bus:
905-695-7888
Fax:
905-695-0900
| Book Showing | Email a Friend |
Jump To:
At a Glance:
| Type: | Freehold - Att/Row/Townhouse |
| Area: | Halton |
| Municipality: | Milton |
| Neighbourhood: | 1032 - FO Ford |
| Style: | 3-Storey |
| Tax: | $3,147.06 |
| Beds: | 3 |
| Baths: | 2 |
| Fireplace: | N |
| Pool: | None |
Locatin Map:
Payment Calculator:

