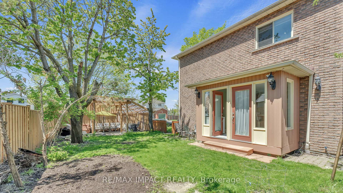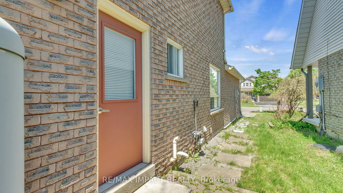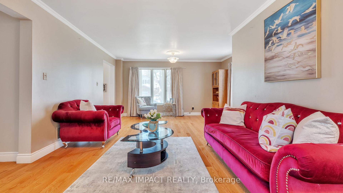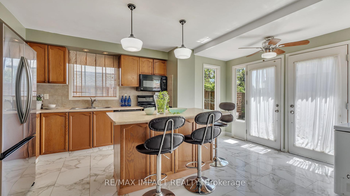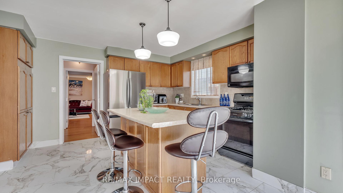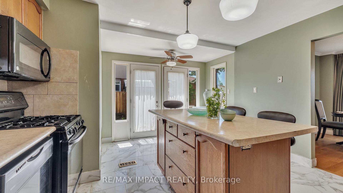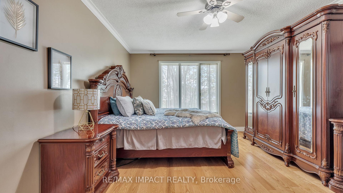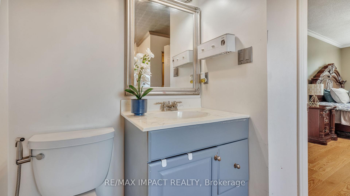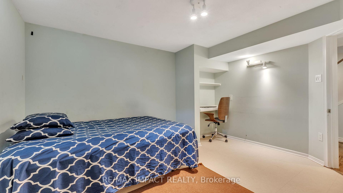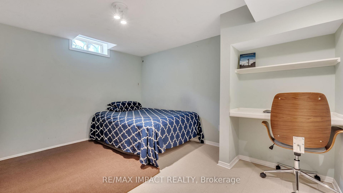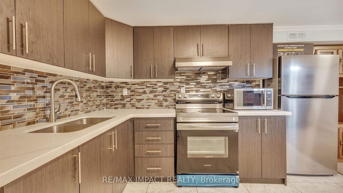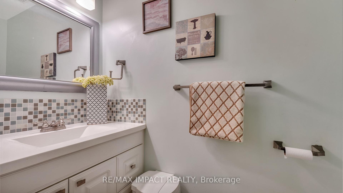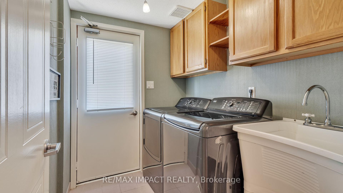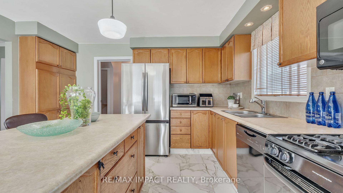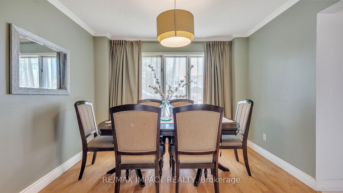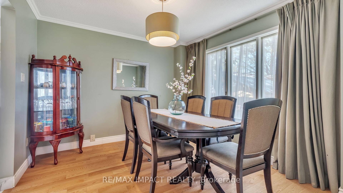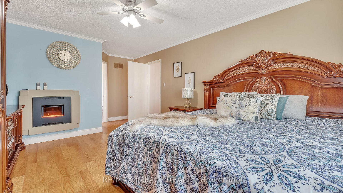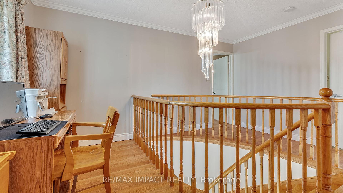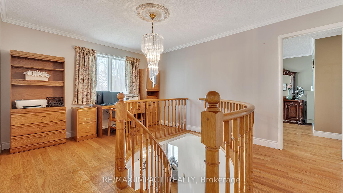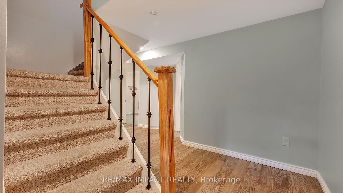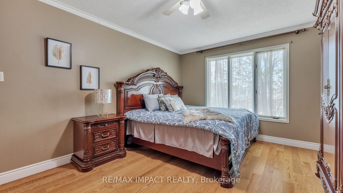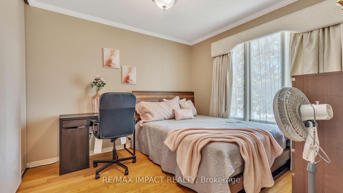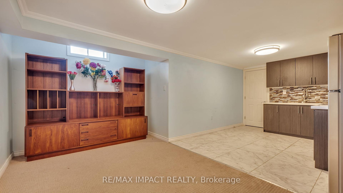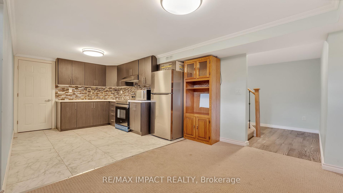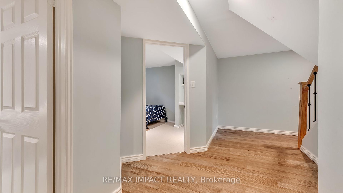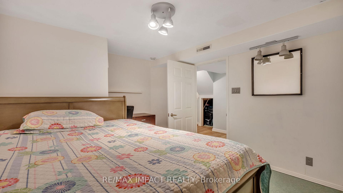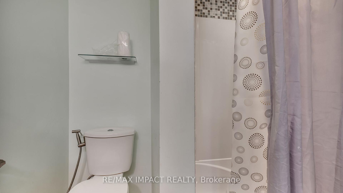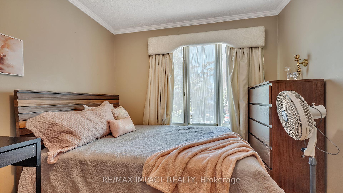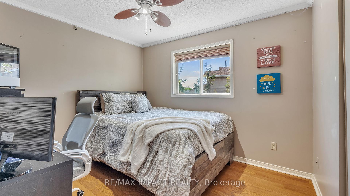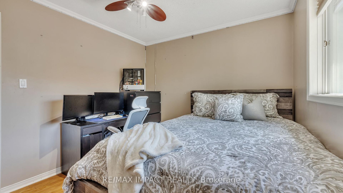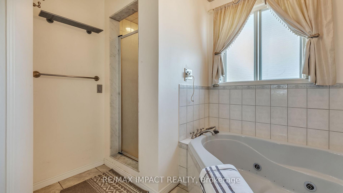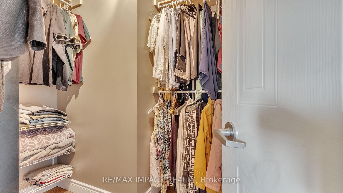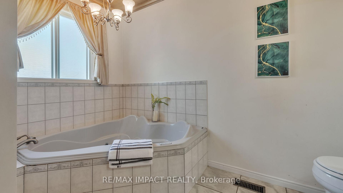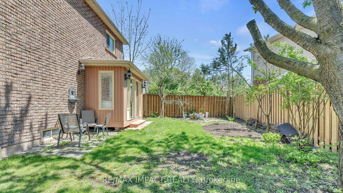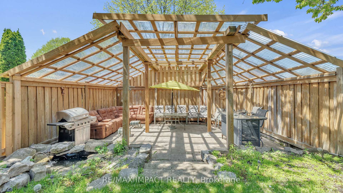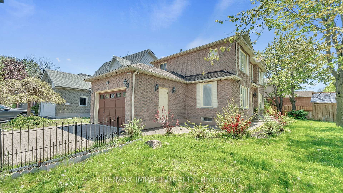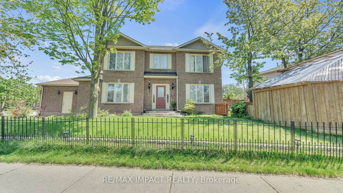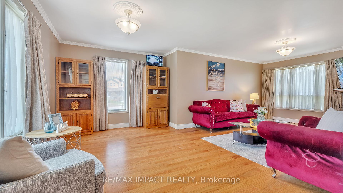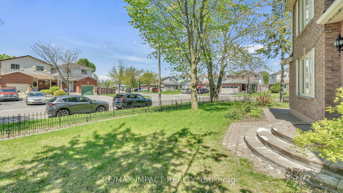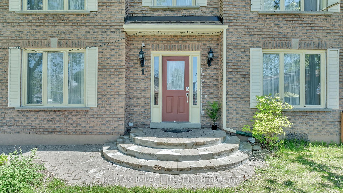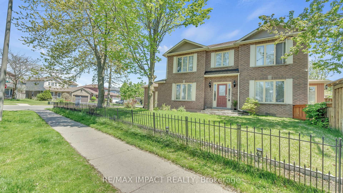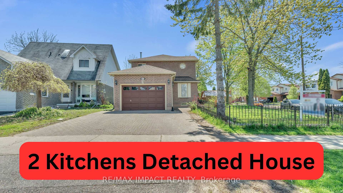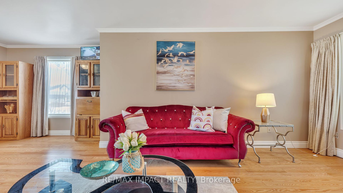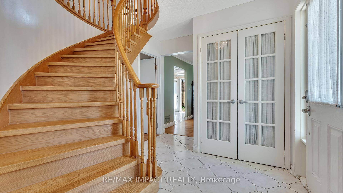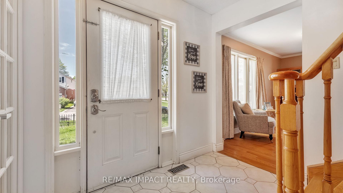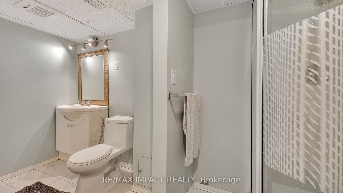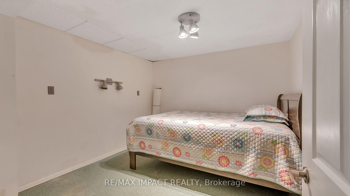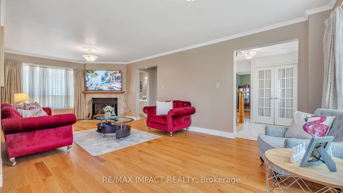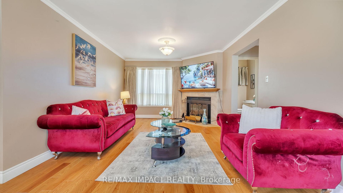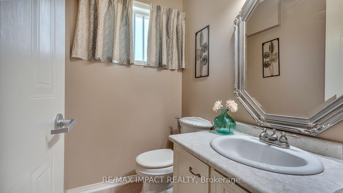$979,888
Available - For Sale
Listing ID: E12213284
1 Beechnut Cres , Clarington, L1E 1Y5, Durham
| Welcome to this beautiful, well-maintained, all-brick Victoria Woods-built home in a family-friendly Courtice neighborhood. Featuring a spacious living room separate from the newly renovated kitchen with tiled floors and hardwood throughout the dining area and second level, this home offers both style and comfort. The brand-new basement kitchen with granite countertops, a separate entrance, and rental potential of $2,000 per month adds incredible value. Enjoy the expansive side yard with a newly built seating area, perfect for outdoor gatherings. Conveniently located steps from a bus stop and close to schools, places of worship, shopping, groceries, Highway 401, the GO Station, and more, this home is packed with modern updates, including a 200-amp electrical panel and a roof replaced in 2014. A perfect blend of charm and convenience awaits! |
| Price | $979,888 |
| Taxes: | $5048.52 |
| Occupancy: | Owner |
| Address: | 1 Beechnut Cres , Clarington, L1E 1Y5, Durham |
| Directions/Cross Streets: | Sandringham/Glenabbey |
| Rooms: | 12 |
| Bedrooms: | 3 |
| Bedrooms +: | 2 |
| Family Room: | F |
| Basement: | Separate Ent, Finished |
| Level/Floor | Room | Length(ft) | Width(ft) | Descriptions | |
| Room 1 | Main | Living Ro | 24.47 | 15.28 | Hardwood Floor, Picture Window, Fireplace |
| Room 2 | Main | Dining Ro | 10.99 | 10.5 | Hardwood Floor, Large Window |
| Room 3 | Main | Kitchen | 16.5 | 13.38 | Tile Floor, W/O To Yard |
| Room 4 | Main | Laundry | 7.18 | 5.48 | Tile Floor, Side Door |
| Room 5 | Upper | Primary B | 18.89 | 12.99 | Hardwood Floor, Walk-In Closet(s), Fireplace |
| Room 6 | Upper | Bedroom 2 | 13.38 | 10.14 | Hardwood Floor, Window, Closet |
| Room 7 | Upper | Bedroom 3 | 11.97 | 8.99 | Hardwood Floor, Window, Closet |
| Room 8 | Upper | Office | 10.99 | 6.69 | Hardwood Floor, Window |
| Room 9 | Basement | Living Ro | 14.6 | 8.79 | Broadloom, Window |
| Room 10 | Basement | Kitchen | 11.78 | 9.71 | Tile Floor, Quartz Counter, Eat-in Kitchen |
| Room 11 | Basement | Bedroom 4 | 12.79 | 10.76 | Vinyl Floor, Window |
| Room 12 | Basement | Bedroom 5 | 12.5 | 10.5 | Vinyl Floor, Window |
| Washroom Type | No. of Pieces | Level |
| Washroom Type 1 | 2 | Main |
| Washroom Type 2 | 5 | Second |
| Washroom Type 3 | 4 | Second |
| Washroom Type 4 | 3 | Basement |
| Washroom Type 5 | 0 |
| Total Area: | 0.00 |
| Property Type: | Detached |
| Style: | 2-Storey |
| Exterior: | Brick |
| Garage Type: | Attached |
| Drive Parking Spaces: | 3 |
| Pool: | None |
| Approximatly Square Footage: | < 700 |
| Property Features: | Fenced Yard, Park |
| CAC Included: | N |
| Water Included: | N |
| Cabel TV Included: | N |
| Common Elements Included: | N |
| Heat Included: | N |
| Parking Included: | N |
| Condo Tax Included: | N |
| Building Insurance Included: | N |
| Fireplace/Stove: | Y |
| Heat Type: | Forced Air |
| Central Air Conditioning: | Central Air |
| Central Vac: | N |
| Laundry Level: | Syste |
| Ensuite Laundry: | F |
| Sewers: | Sewer |
$
%
Years
This calculator is for demonstration purposes only. Always consult a professional
financial advisor before making personal financial decisions.
| Although the information displayed is believed to be accurate, no warranties or representations are made of any kind. |
| RE/MAX IMPACT REALTY |
|
|

Farnaz Masoumi
Broker
Dir:
647-923-4343
Bus:
905-695-7888
Fax:
905-695-0900
| Virtual Tour | Book Showing | Email a Friend |
Jump To:
At a Glance:
| Type: | Freehold - Detached |
| Area: | Durham |
| Municipality: | Clarington |
| Neighbourhood: | Courtice |
| Style: | 2-Storey |
| Tax: | $5,048.52 |
| Beds: | 3+2 |
| Baths: | 4 |
| Fireplace: | Y |
| Pool: | None |
Locatin Map:
Payment Calculator:

