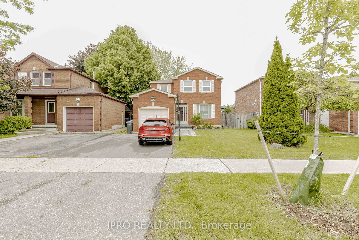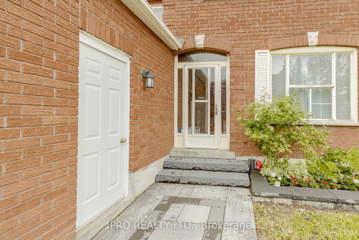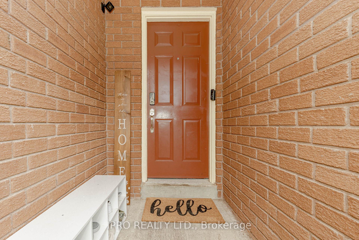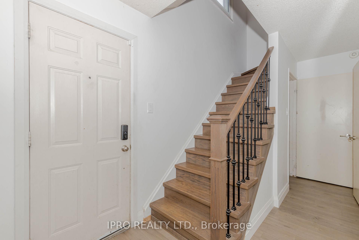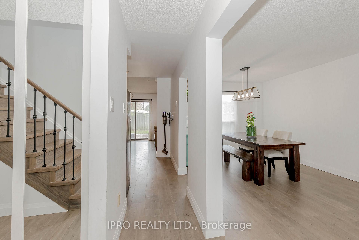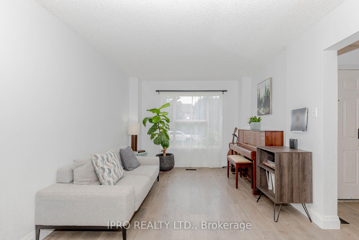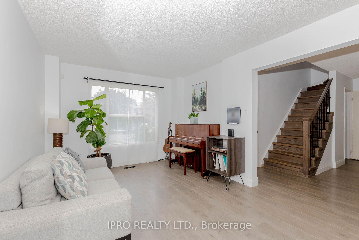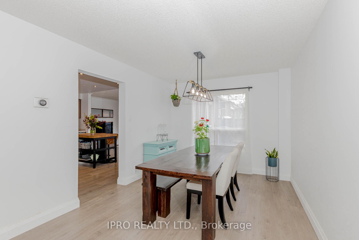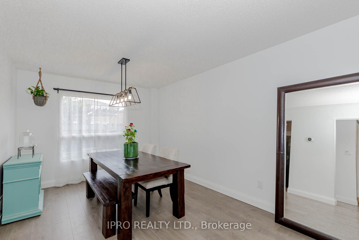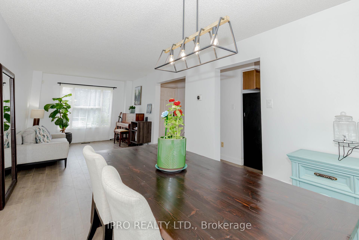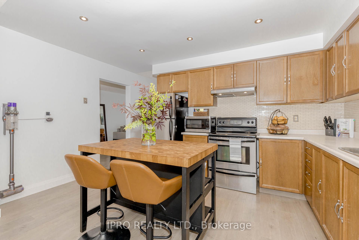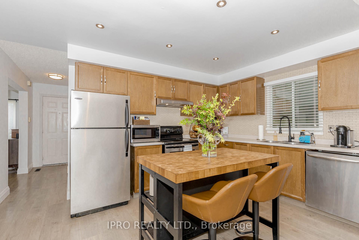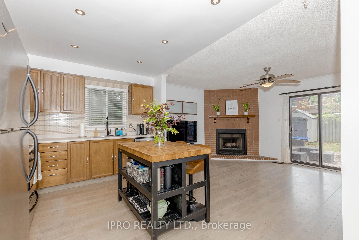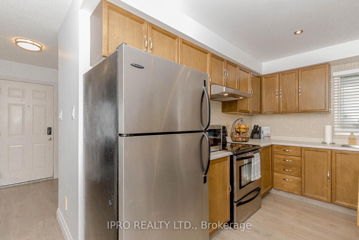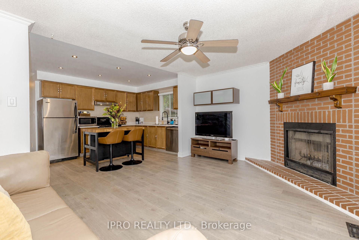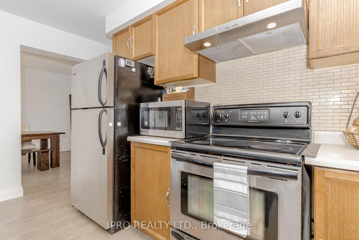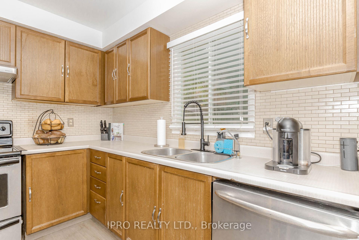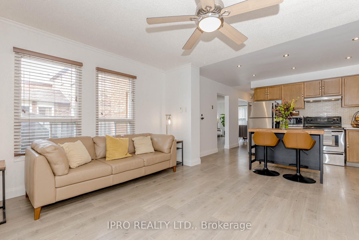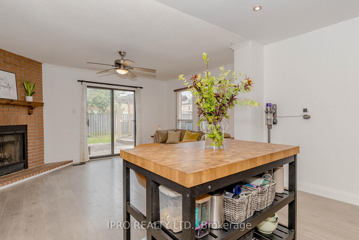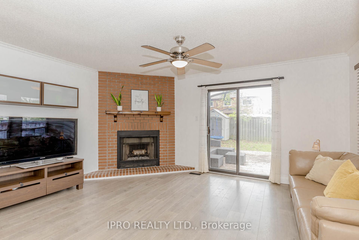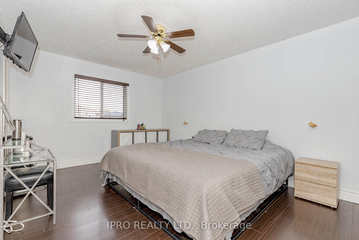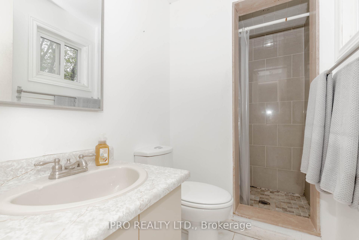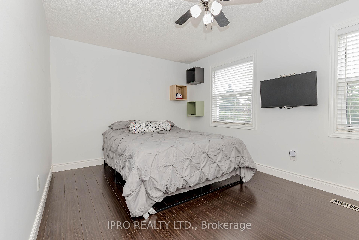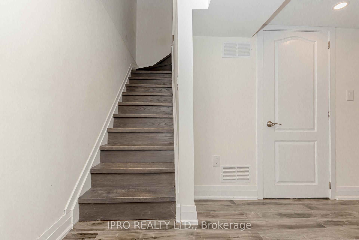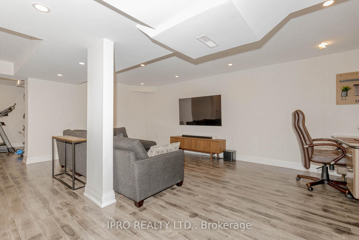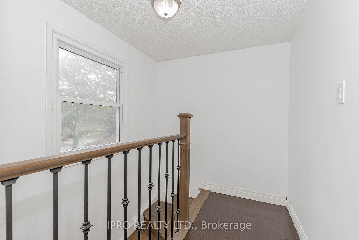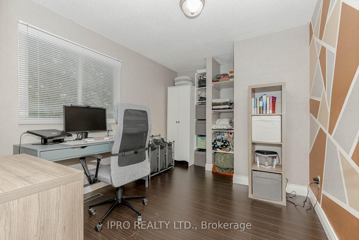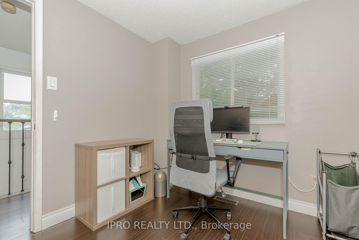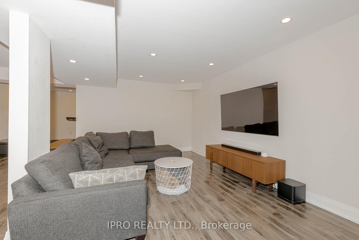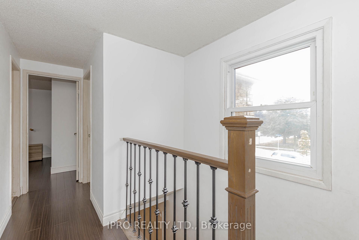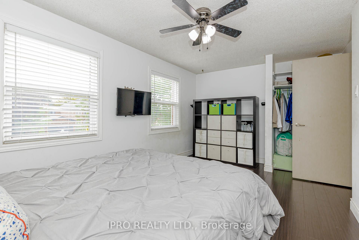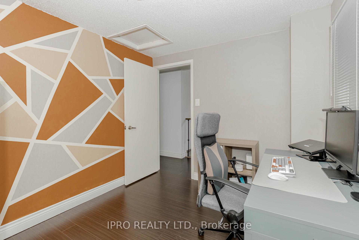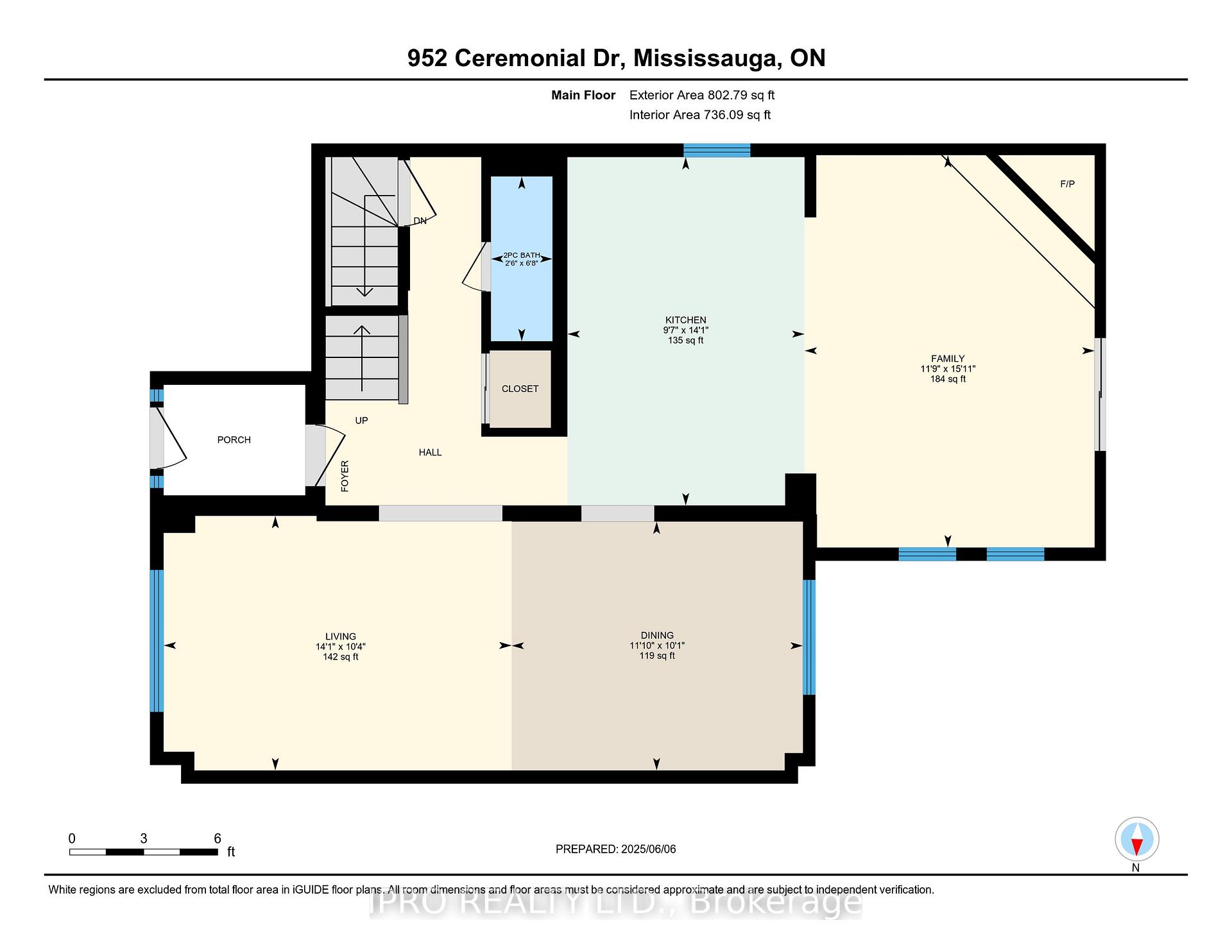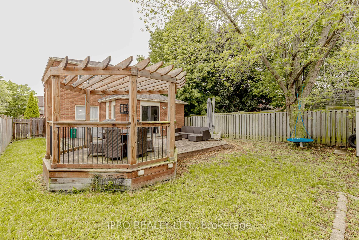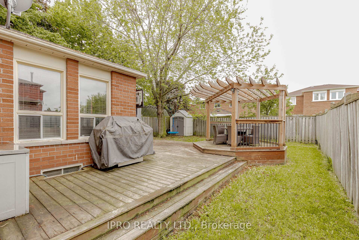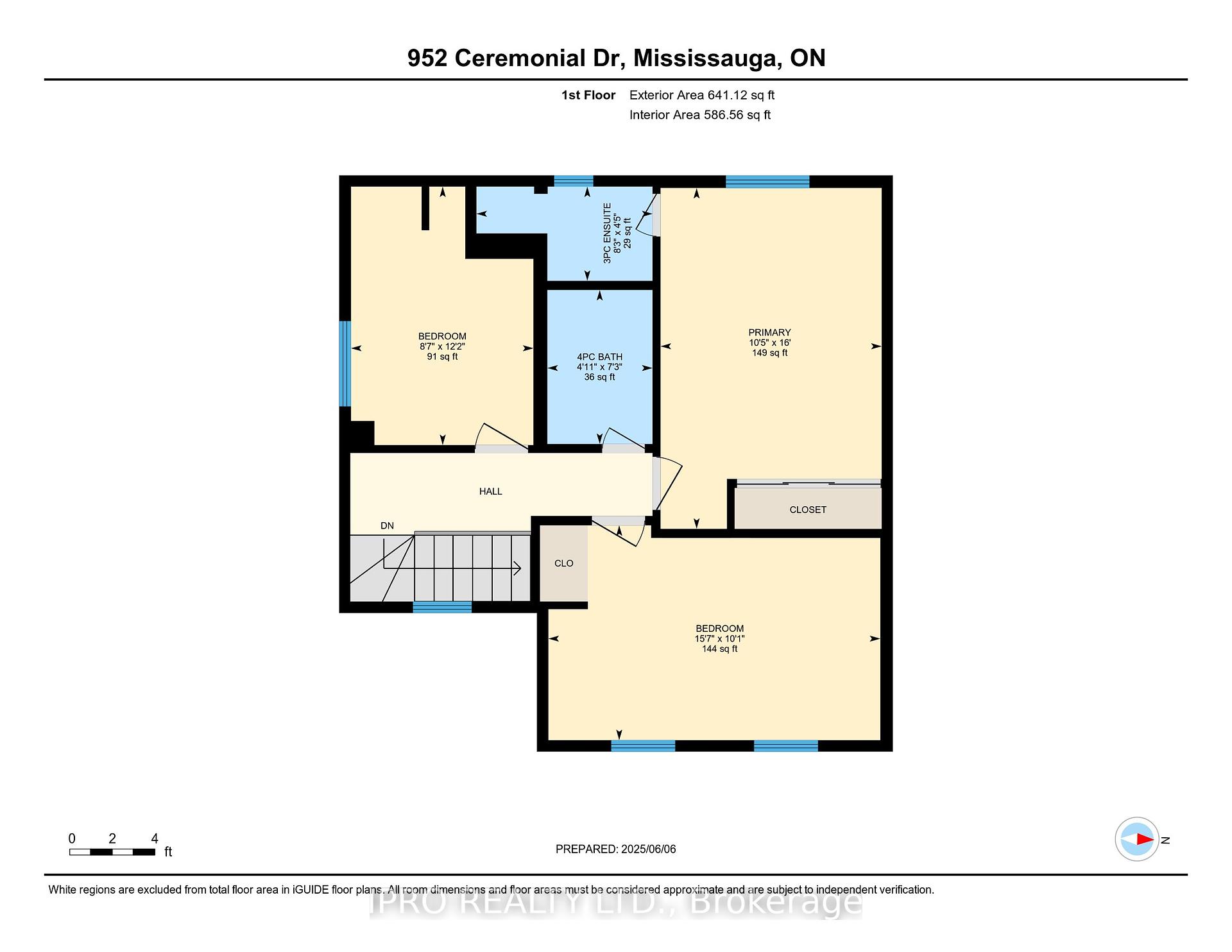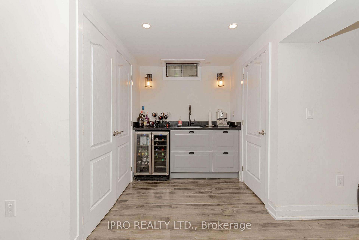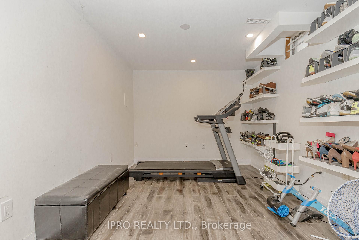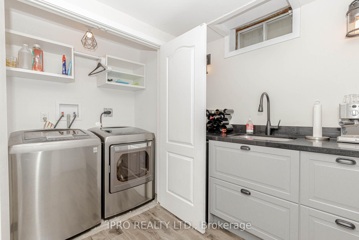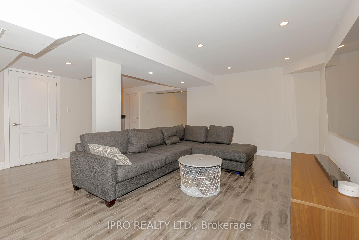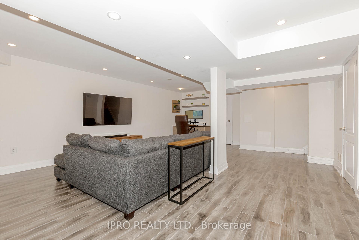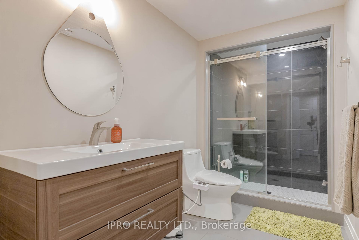$1,199,000
Available - For Sale
Listing ID: W12212979
952 Ceremonial Driv , Mississauga, L5R 3A7, Peel
| This detached home, ideally located in highly sought neighbourhood in Mississauga. Great Lot and Curb Appeal. Kid friendly street, close to schools-offers convenience, comfort and easy access to highways, shopping amenities, public transportation. This home features a great layout! Living/Dining area that opens up to a very sensible kitchen with a center island, family room with fireplace that leads to walkout to a fully fenced private yard complimented by a spacious wood deck and gazebo. Great for entertaining guests. The 3 Bedrooms are very spacious and bright. The basement is renovated offering a recreation room with exercise space, sitting area, wet bar, and 3-piece bathroom plus ample storage space, cold room. Laminate flooring throughout and pot lights. A well-kept home. will not disappoint.. |
| Price | $1,199,000 |
| Taxes: | $5675.00 |
| Occupancy: | Owner |
| Address: | 952 Ceremonial Driv , Mississauga, L5R 3A7, Peel |
| Directions/Cross Streets: | Mavis Rd/ Lafayette/ McLaughlin |
| Rooms: | 7 |
| Rooms +: | 1 |
| Bedrooms: | 3 |
| Bedrooms +: | 0 |
| Family Room: | T |
| Basement: | Finished |
| Level/Floor | Room | Length(ft) | Width(ft) | Descriptions | |
| Room 1 | Ground | Living Ro | 14.1 | 10.4 | Combined w/Dining, Large Window, Laminate |
| Room 2 | Ground | Dining Ro | 11.09 | 10.1 | Combined w/Living, Large Window, Pot Lights |
| Room 3 | Ground | Kitchen | 14.1 | 9.02 | Open Concept, Centre Island, Backsplash |
| Room 4 | Ground | Family Ro | 15.09 | 11.09 | Open Concept, Brick Fireplace, W/O To Deck |
| Room 5 | Second | Primary B | 16.01 | 10.4 | 3 Pc Ensuite, Double Closet, Large Window |
| Room 6 | Second | Bedroom 2 | 15.61 | 10.1 | Large Closet, Large Window |
| Room 7 | Second | Bedroom 3 | 12.1 | 8.07 | Large Window |
| Room 8 | Basement | Recreatio | 32.31 | 18.47 | Wet Bar, B/I Fridge, Pot Lights |
| Room 9 | Basement | Bathroom | 11.32 | 5.35 | Pot Lights |
| Washroom Type | No. of Pieces | Level |
| Washroom Type 1 | 2 | Ground |
| Washroom Type 2 | 3 | Second |
| Washroom Type 3 | 4 | Second |
| Washroom Type 4 | 3 | Basement |
| Washroom Type 5 | 0 |
| Total Area: | 0.00 |
| Property Type: | Detached |
| Style: | 2-Storey |
| Exterior: | Aluminum Siding, Brick |
| Garage Type: | Attached |
| (Parking/)Drive: | Private Do |
| Drive Parking Spaces: | 2 |
| Park #1 | |
| Parking Type: | Private Do |
| Park #2 | |
| Parking Type: | Private Do |
| Pool: | None |
| Other Structures: | Gazebo, Shed |
| Approximatly Square Footage: | 1100-1500 |
| Property Features: | Fenced Yard, Park |
| CAC Included: | N |
| Water Included: | N |
| Cabel TV Included: | N |
| Common Elements Included: | N |
| Heat Included: | N |
| Parking Included: | N |
| Condo Tax Included: | N |
| Building Insurance Included: | N |
| Fireplace/Stove: | Y |
| Heat Type: | Forced Air |
| Central Air Conditioning: | Central Air |
| Central Vac: | N |
| Laundry Level: | Syste |
| Ensuite Laundry: | F |
| Sewers: | Sewer |
| Utilities-Cable: | A |
| Utilities-Hydro: | Y |
$
%
Years
This calculator is for demonstration purposes only. Always consult a professional
financial advisor before making personal financial decisions.
| Although the information displayed is believed to be accurate, no warranties or representations are made of any kind. |
| IPRO REALTY LTD. |
|
|

Farnaz Masoumi
Broker
Dir:
647-923-4343
Bus:
905-695-7888
Fax:
905-695-0900
| Virtual Tour | Book Showing | Email a Friend |
Jump To:
At a Glance:
| Type: | Freehold - Detached |
| Area: | Peel |
| Municipality: | Mississauga |
| Neighbourhood: | Hurontario |
| Style: | 2-Storey |
| Tax: | $5,675 |
| Beds: | 3 |
| Baths: | 4 |
| Fireplace: | Y |
| Pool: | None |
Locatin Map:
Payment Calculator:

