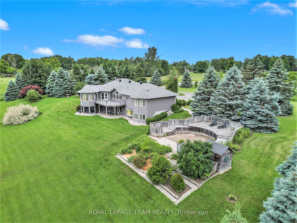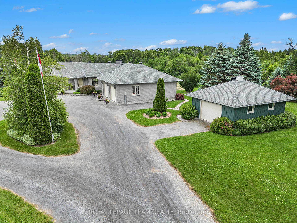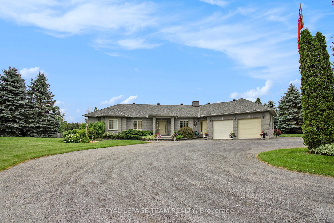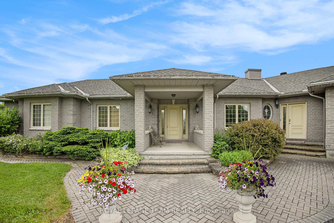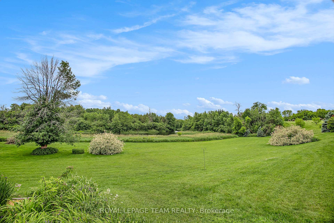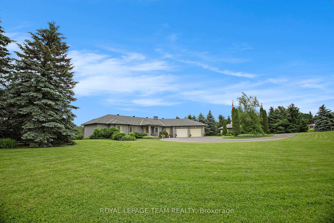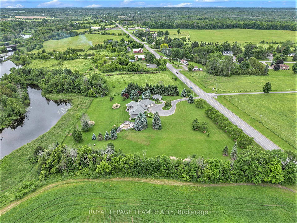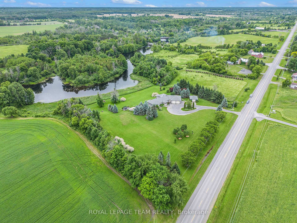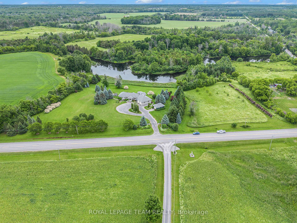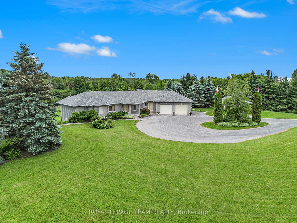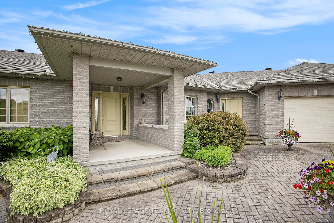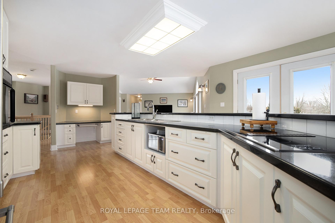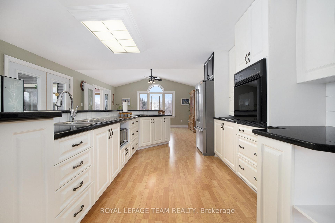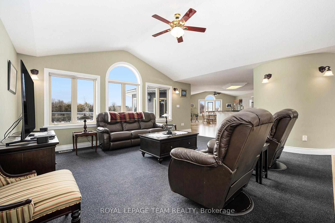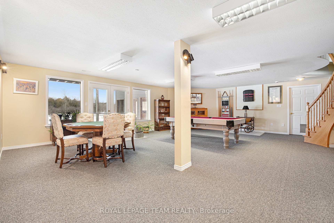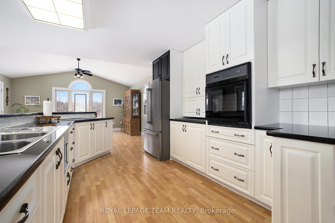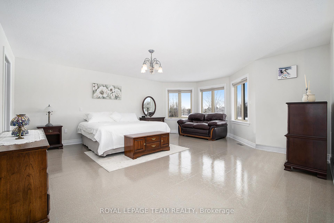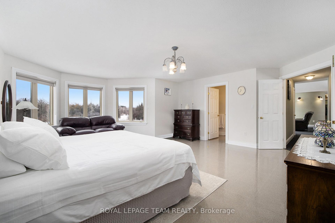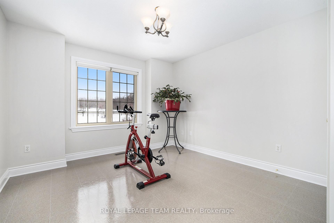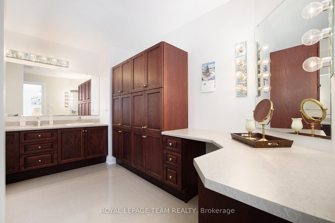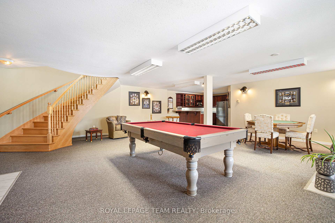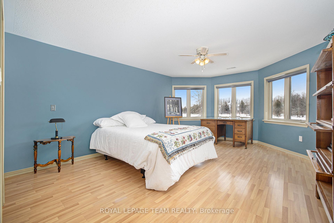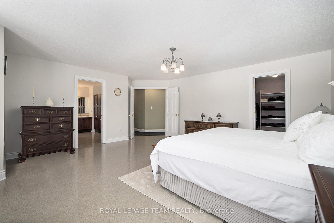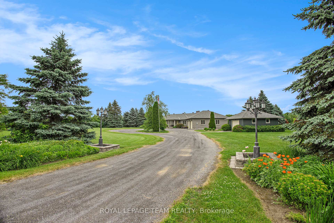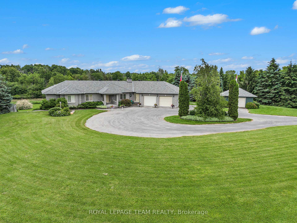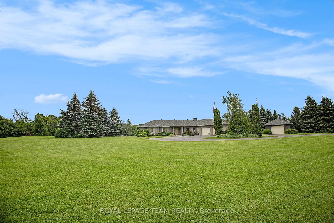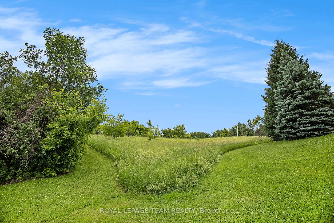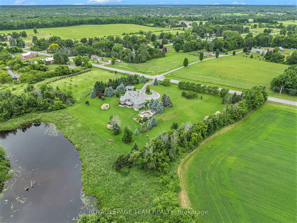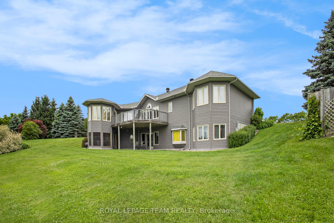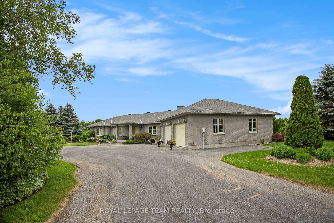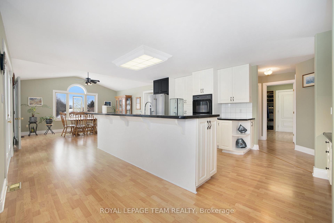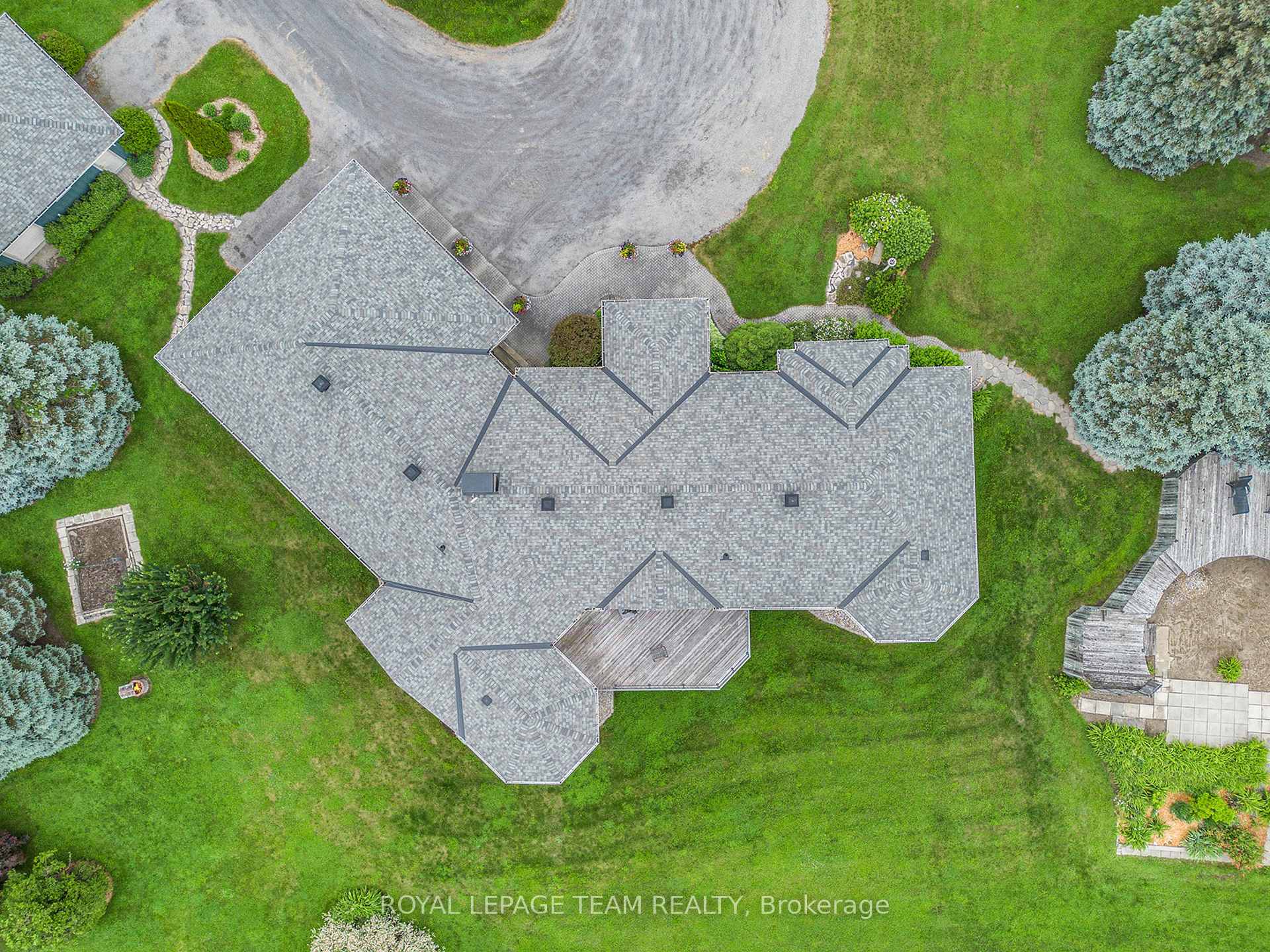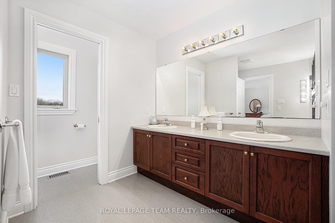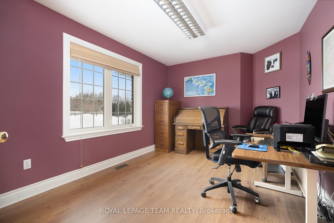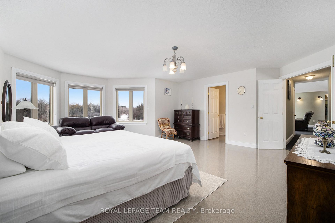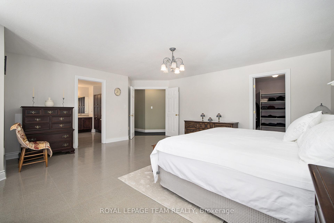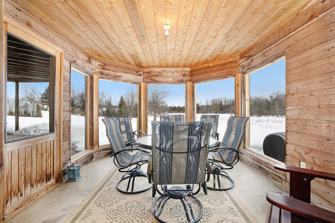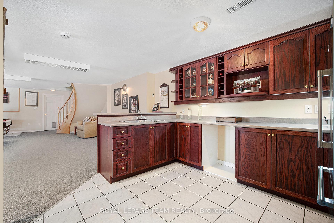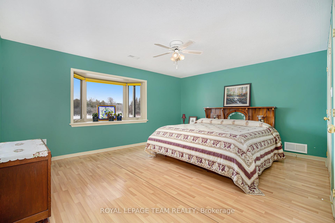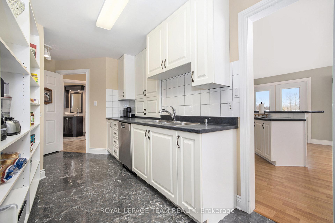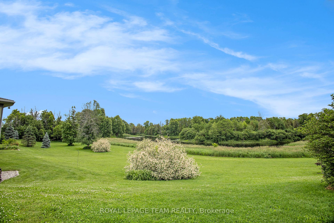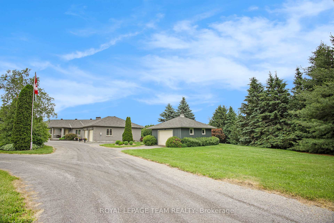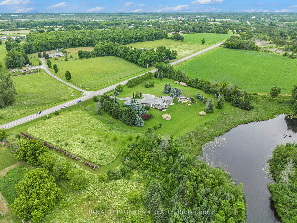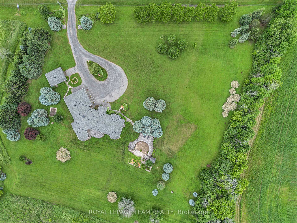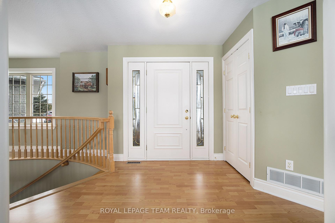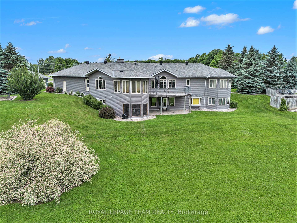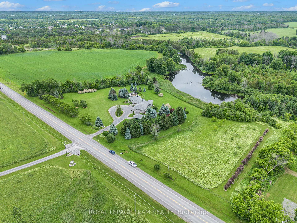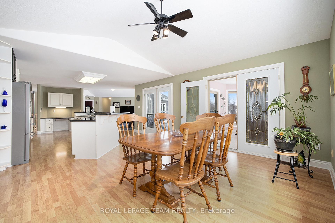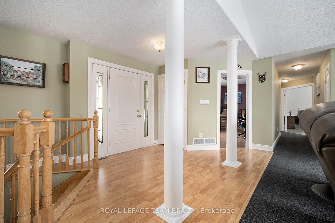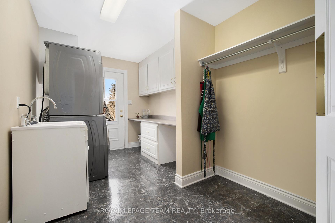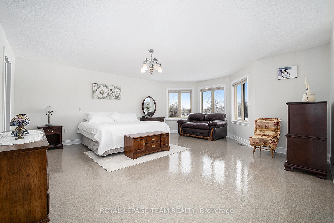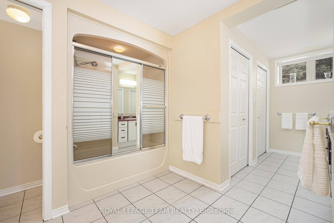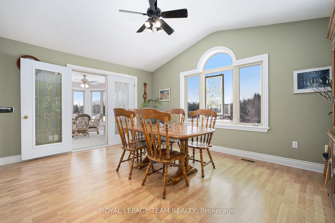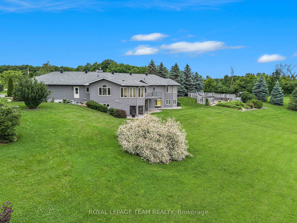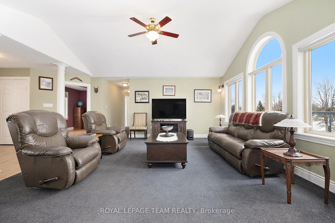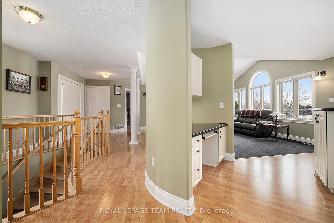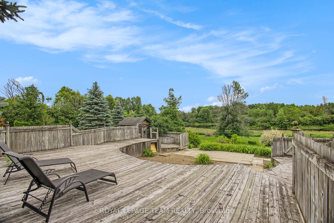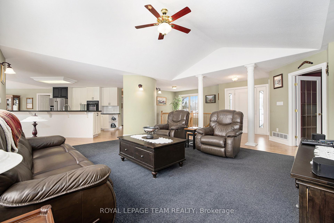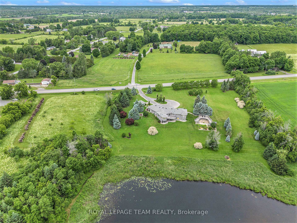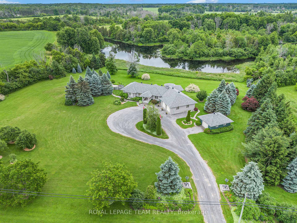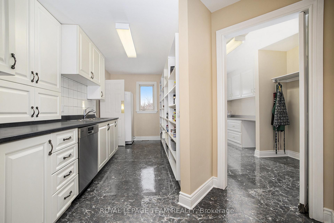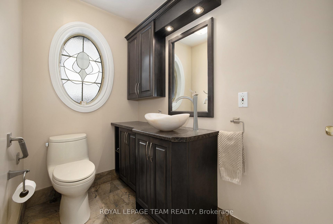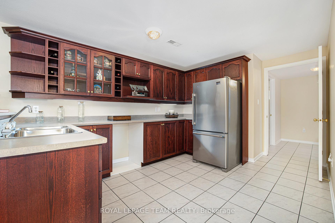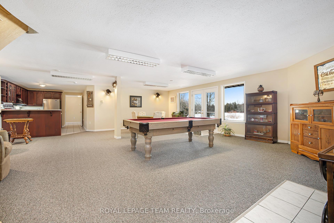$1,474,000
Available - For Sale
Listing ID: X12014005
2124 Cty Rd 18 Road South , North Grenville, K0G 1J0, Leeds and Grenvi
| Rare Executive Custom-Built Home Located on the South Branch of the Rideau River, this exceptional home offers approx 4800 square feet of space on a stunning 7+ acre waterfront property. Designed to capture breathtaking south-facing views, this home is perfectly positioned to enjoy spectacular morning sunrises and nature viewing from nearly every room. The main level boasts 2,400 square feet of open-concept living with vaulted ceilings in the great room and spacious eat-in kitchen and dining area and access to a four season sunroom. The kitchen features granite counter tops, cooktop and built in oven with generous cupboard space, including access to a butlers pantry .The main area also boasts a large primary suite with a walk-in closet and a 5 piece ensuite with a built-in vanity, . Additional rooms on the main level include 2 additional bedrooms , laundry room, mudroom and a 2 piece bathroom. A grand curved staircase leads to approx 1500 square feet of finished living space which includes a large rec room with a kitchenette/bar area, 2 well sized bedrooms, and a 5 piece bathroom which makes this area a self contained living space for relaxation or entertaining. Additional mechanical and Storage room .A highly efficient ground-source geothermal heating and cooling system combined with lower level in-floor radiant heating ensures energy efficient comfort all year round. The attached oversized two-car garage is insulated and provides inside access to both upper and lower levels, while a detached single car garage offers additional storage and workshop space. Outdoor living is just as impressive with a generous upper deck and a lower patio area overlooking the South Branch of the Rideau River. This rare executive home seamlessly combines energy efficiency and natural beauty, making it a truly exceptional find. . To fully appreciate the property make sure to view the attached videos |
| Price | $1,474,000 |
| Taxes: | $6199.54 |
| Occupancy: | Owner |
| Address: | 2124 Cty Rd 18 Road South , North Grenville, K0G 1J0, Leeds and Grenvi |
| Acreage: | 5-9.99 |
| Directions/Cross Streets: | Johnston Rd |
| Rooms: | 14 |
| Rooms +: | 7 |
| Bedrooms: | 3 |
| Bedrooms +: | 2 |
| Family Room: | T |
| Basement: | Finished wit, Finished |
| Level/Floor | Room | Length(ft) | Width(ft) | Descriptions | |
| Room 1 | Main | Living Ro | 18.34 | 15.61 | Combined w/Dining |
| Room 2 | Main | Kitchen | 20.04 | 15.48 | Combined w/Sunroom, Combined w/Dining |
| Room 3 | Main | Dining Ro | 16.01 | 14.27 | |
| Room 4 | Main | Sunroom | 13.32 | 10.82 | |
| Room 5 | Main | Pantry | 16.2 | 6.79 | |
| Room 6 | Main | Laundry | 14.01 | 8.13 | |
| Room 7 | Main | Mud Room | 11.94 | 7.08 | |
| Room 8 | Main | Powder Ro | 6.26 | 4.1 | |
| Room 9 | Main | Foyer | 9.32 | 6.82 | |
| Room 10 | Main | Bedroom 3 | 12.66 | 9.91 | |
| Room 11 | Main | Bedroom 2 | 13.22 | 11.22 | |
| Room 12 | Main | Primary B | 18.04 | 17.55 | |
| Room 13 | Main | Bathroom | 11.87 | 11.87 | 5 Pc Ensuite |
| Room 14 | Main | Other | 17.35 | 12.92 | Walk-In Closet(s) |
| Room 15 | Lower | Recreatio | 27.52 | 24.7 |
| Washroom Type | No. of Pieces | Level |
| Washroom Type 1 | 2 | Main |
| Washroom Type 2 | 5 | Main |
| Washroom Type 3 | 5 | Lower |
| Washroom Type 4 | 0 | |
| Washroom Type 5 | 0 |
| Total Area: | 0.00 |
| Approximatly Age: | 16-30 |
| Property Type: | Detached |
| Style: | Bungalow |
| Exterior: | Vinyl Siding, Brick Front |
| Garage Type: | Attached |
| (Parking/)Drive: | Inside Ent |
| Drive Parking Spaces: | 10 |
| Park #1 | |
| Parking Type: | Inside Ent |
| Park #2 | |
| Parking Type: | Inside Ent |
| Pool: | Decommis |
| Other Structures: | Additional Gar |
| Approximatly Age: | 16-30 |
| Approximatly Square Footage: | 2000-2500 |
| Property Features: | Waterfront, Wooded/Treed |
| CAC Included: | N |
| Water Included: | N |
| Cabel TV Included: | N |
| Common Elements Included: | N |
| Heat Included: | N |
| Parking Included: | N |
| Condo Tax Included: | N |
| Building Insurance Included: | N |
| Fireplace/Stove: | N |
| Heat Type: | Heat Pump |
| Central Air Conditioning: | Central Air |
| Central Vac: | N |
| Laundry Level: | Syste |
| Ensuite Laundry: | F |
| Elevator Lift: | False |
| Sewers: | Septic |
| Water: | Drilled W |
| Water Supply Types: | Drilled Well |
| Utilities-Cable: | Y |
| Utilities-Hydro: | Y |
$
%
Years
This calculator is for demonstration purposes only. Always consult a professional
financial advisor before making personal financial decisions.
| Although the information displayed is believed to be accurate, no warranties or representations are made of any kind. |
| ROYAL LEPAGE TEAM REALTY |
|
|

Farnaz Masoumi
Broker
Dir:
647-923-4343
Bus:
905-695-7888
Fax:
905-695-0900
| Virtual Tour | Book Showing | Email a Friend |
Jump To:
At a Glance:
| Type: | Freehold - Detached |
| Area: | Leeds and Grenville |
| Municipality: | North Grenville |
| Neighbourhood: | 803 - North Grenville Twp (Kemptville South) |
| Style: | Bungalow |
| Approximate Age: | 16-30 |
| Tax: | $6,199.54 |
| Beds: | 3+2 |
| Baths: | 3 |
| Fireplace: | N |
| Pool: | Decommis |
Locatin Map:
Payment Calculator:

