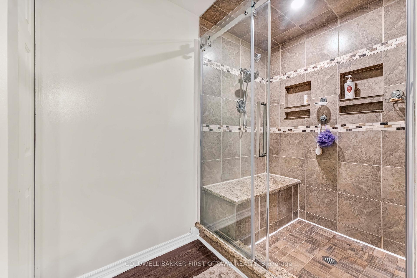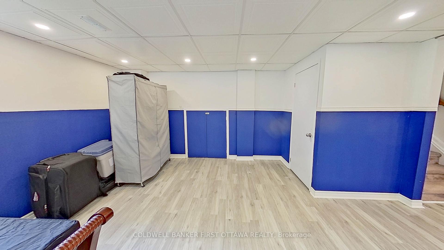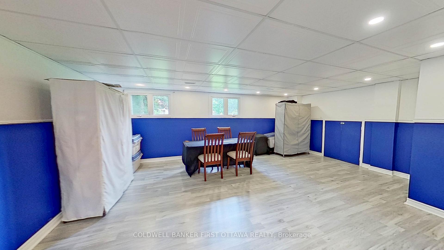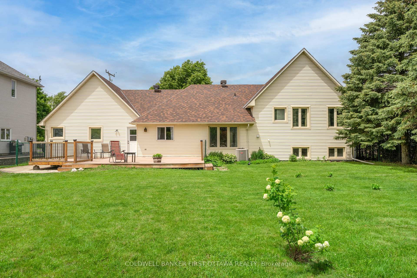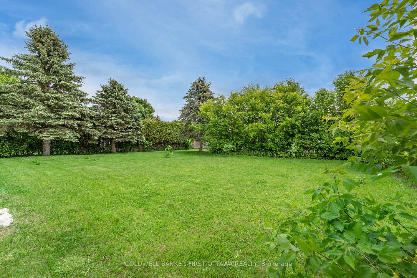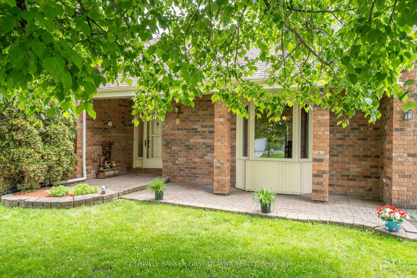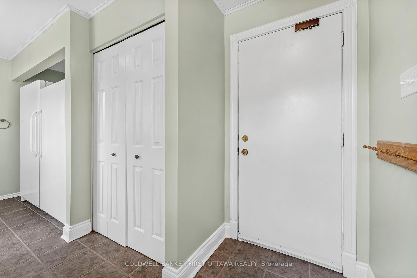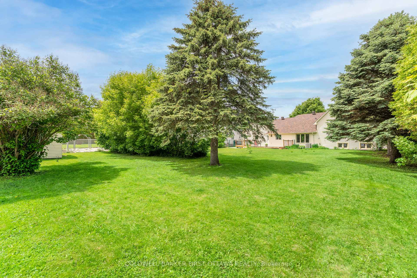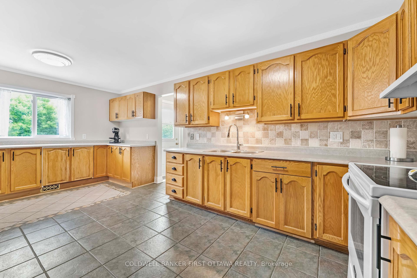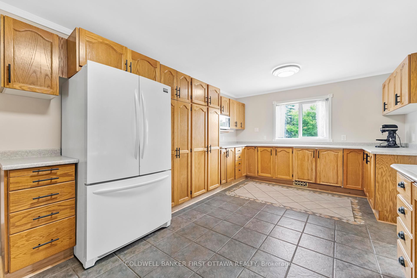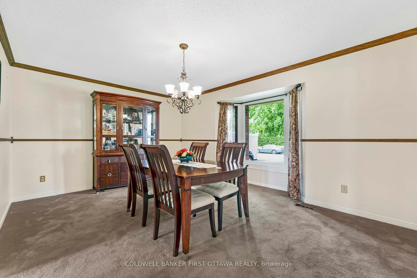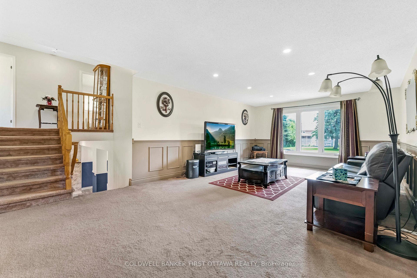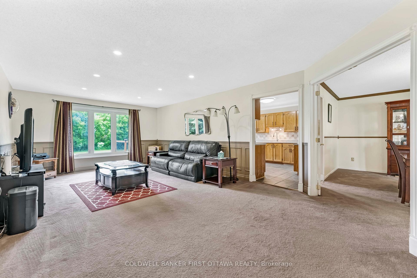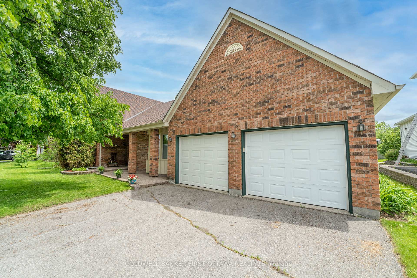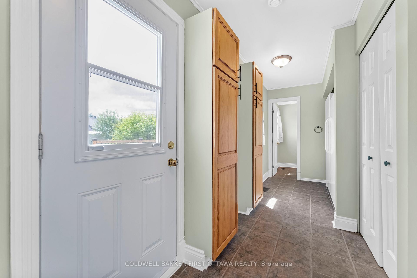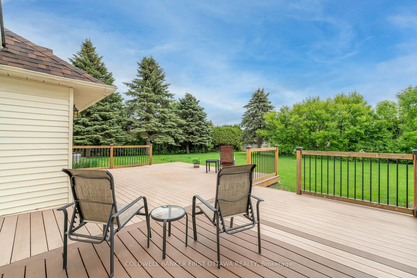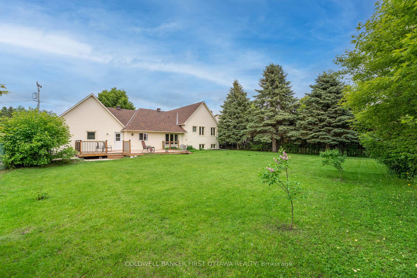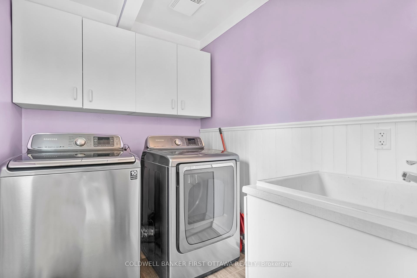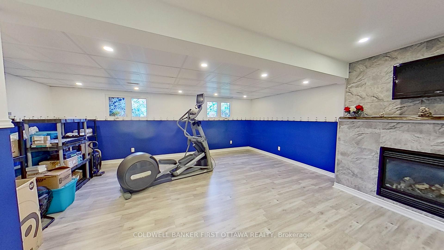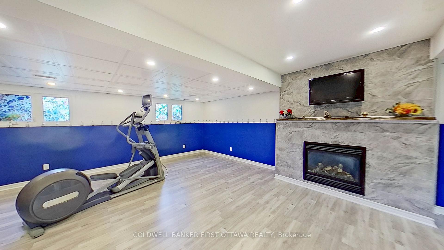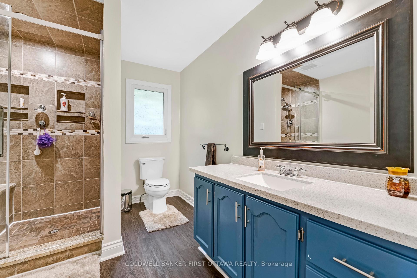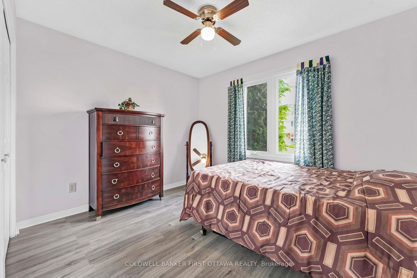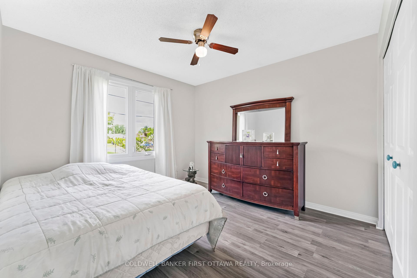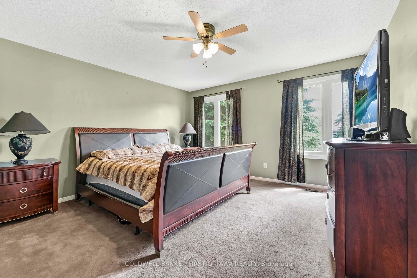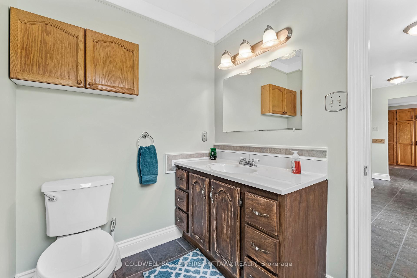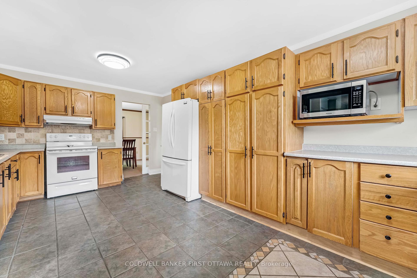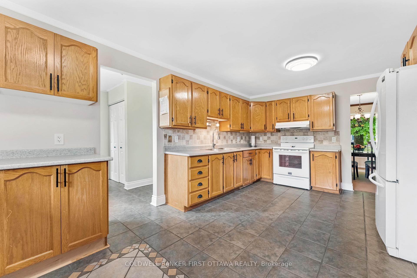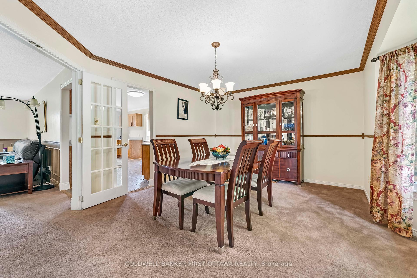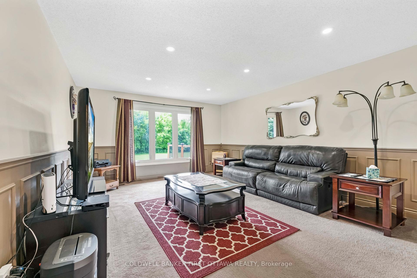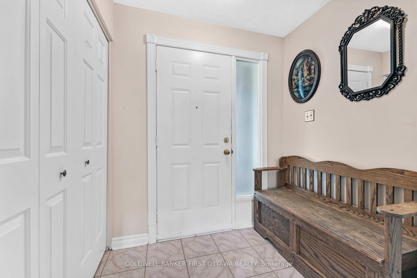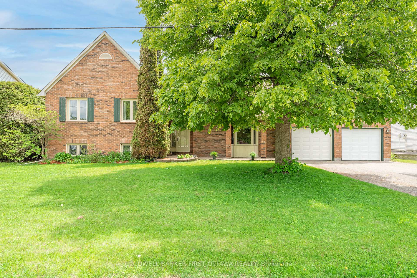$645,000
Available - For Sale
Listing ID: X12188915
8 Lachaine Stre South , Russell, K0A 1W0, Prescott and Rus
| Very spacious side split in a desired area of Embrun. This spacious home features a large living room overlooking the extra large fenced in backyard. Elegant formal dining room with French doors and bay window. Gourmet kitchen with plenty of cupboard and counter space. Upper level feature 3 bedrooms all with laminate flooring including the primary bedroom which offers a walk-in closet and a former 3 piece ensuite bathroom currently used as the laundry room. NOTE that the connection to revert to 3 a piece bathroom is still in place. Renovated main bathroom with large walk-in shower. Large hallway leading to the partial bathroom on the main level where you will find the second refrigerator and stand up freezer which is where the original laundry area was located and connections to revert to a laundry room is still in place. Open concept family room with natural gas fireplace and laminate flooring. Large crawl storage/utility space. The large composite deck overlook the extra big fenced in backyard with storage shed. |
| Price | $645,000 |
| Taxes: | $4745.00 |
| Assessment Year: | 2024 |
| Occupancy: | Owner |
| Address: | 8 Lachaine Stre South , Russell, K0A 1W0, Prescott and Rus |
| Acreage: | Not Appl |
| Directions/Cross Streets: | St-Augustin Rd and Lachaine St |
| Rooms: | 10 |
| Rooms +: | 1 |
| Bedrooms: | 3 |
| Bedrooms +: | 0 |
| Family Room: | T |
| Basement: | Finished, Crawl Space |
| Level/Floor | Room | Length(ft) | Width(ft) | Descriptions | |
| Room 1 | Second | Primary B | 13.64 | 13.32 | Walk-In Closet(s) |
| Room 2 | Second | Bedroom | 11.05 | 10.5 | Laminate |
| Room 3 | Second | Bedroom | 10.73 | 9.32 | Laminate |
| Room 4 | Second | Bathroom | 10.73 | 7.58 | 3 Pc Bath |
| Room 5 | Second | Laundry | 7.51 | 5.9 | |
| Room 6 | Main | Bathroom | 10.53 | 9.12 | 2 Pc Bath |
| Room 7 | Main | Dining Ro | 16.3 | 11.74 | Bay Window, French Doors |
| Room 8 | Main | Living Ro | 24.08 | 13.74 | |
| Room 9 | Main | Kitchen | 18.99 | 11.58 | |
| Room 10 | Basement | Family Ro | 35.95 | 21.84 | Brick Fireplace, Carpet Free, Laminate |
| Room 11 | Foyer | 7.05 | 4.53 | Ceramic Floor |
| Washroom Type | No. of Pieces | Level |
| Washroom Type 1 | 3 | Second |
| Washroom Type 2 | 2 | Main |
| Washroom Type 3 | 0 | |
| Washroom Type 4 | 0 | |
| Washroom Type 5 | 0 |
| Total Area: | 0.00 |
| Approximatly Age: | 31-50 |
| Property Type: | Detached |
| Style: | Sidesplit |
| Exterior: | Brick Front, Vinyl Siding |
| Garage Type: | Attached |
| (Parking/)Drive: | Inside Ent |
| Drive Parking Spaces: | 4 |
| Park #1 | |
| Parking Type: | Inside Ent |
| Park #2 | |
| Parking Type: | Inside Ent |
| Pool: | None |
| Other Structures: | Fence - Full, |
| Approximatly Age: | 31-50 |
| Approximatly Square Footage: | 1500-2000 |
| Property Features: | Fenced Yard, Rec./Commun.Centre |
| CAC Included: | N |
| Water Included: | N |
| Cabel TV Included: | N |
| Common Elements Included: | N |
| Heat Included: | N |
| Parking Included: | N |
| Condo Tax Included: | N |
| Building Insurance Included: | N |
| Fireplace/Stove: | Y |
| Heat Type: | Forced Air |
| Central Air Conditioning: | Central Air |
| Central Vac: | Y |
| Laundry Level: | Syste |
| Ensuite Laundry: | F |
| Elevator Lift: | False |
| Sewers: | Sewer |
| Water: | Water Sys |
| Water Supply Types: | Water System |
| Utilities-Cable: | Y |
| Utilities-Hydro: | Y |
$
%
Years
This calculator is for demonstration purposes only. Always consult a professional
financial advisor before making personal financial decisions.
| Although the information displayed is believed to be accurate, no warranties or representations are made of any kind. |
| COLDWELL BANKER FIRST OTTAWA REALTY |
|
|

Farnaz Masoumi
Broker
Dir:
647-923-4343
Bus:
905-695-7888
Fax:
905-695-0900
| Virtual Tour | Book Showing | Email a Friend |
Jump To:
At a Glance:
| Type: | Freehold - Detached |
| Area: | Prescott and Russell |
| Municipality: | Russell |
| Neighbourhood: | 602 - Embrun |
| Style: | Sidesplit |
| Approximate Age: | 31-50 |
| Tax: | $4,745 |
| Beds: | 3 |
| Baths: | 2 |
| Fireplace: | Y |
| Pool: | None |
Locatin Map:
Payment Calculator:

