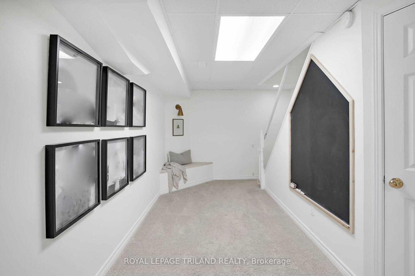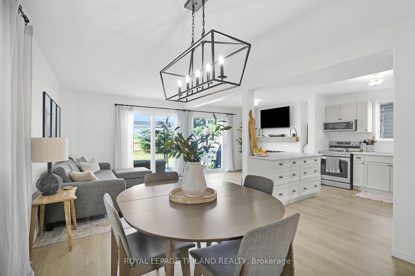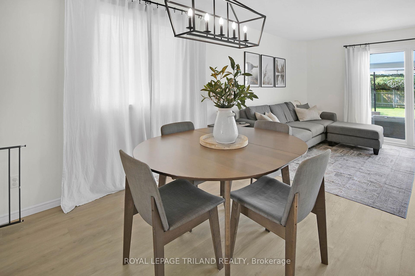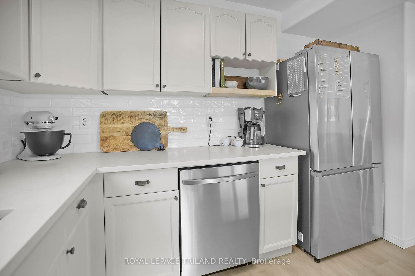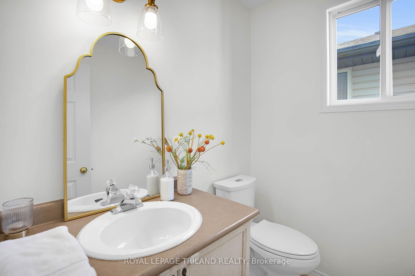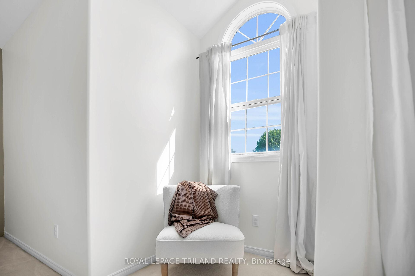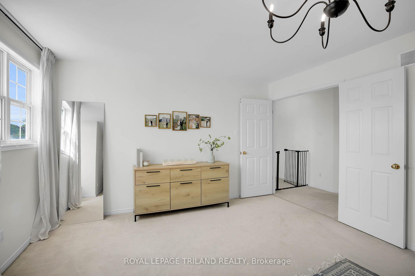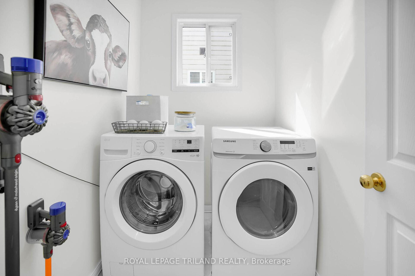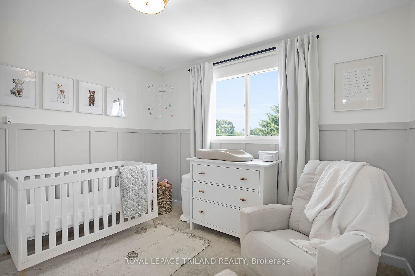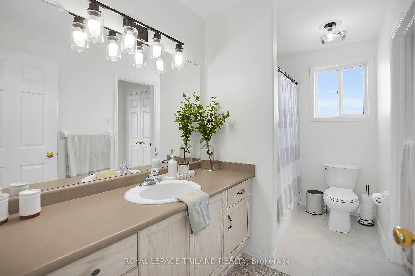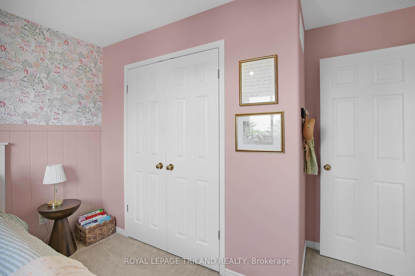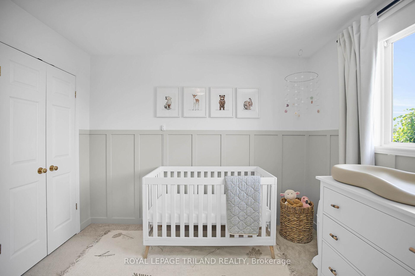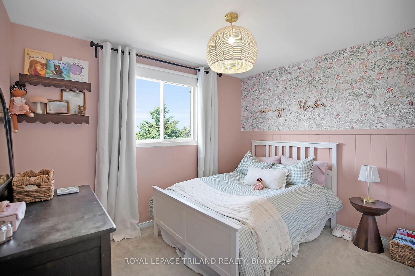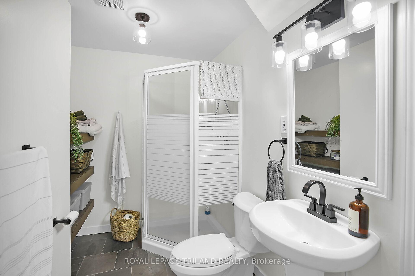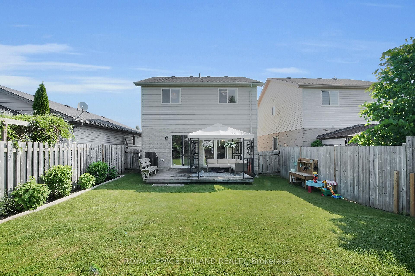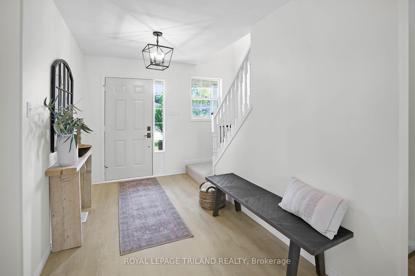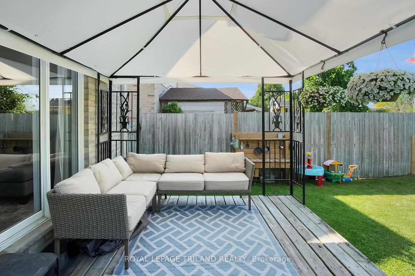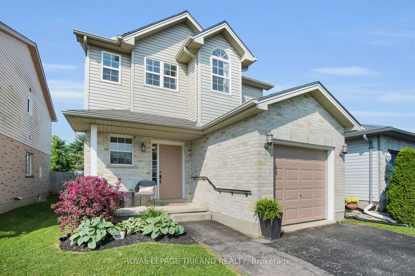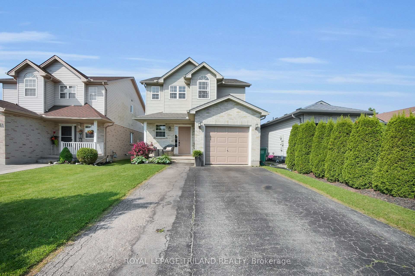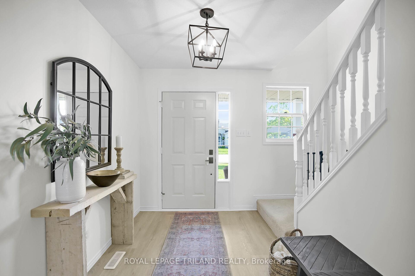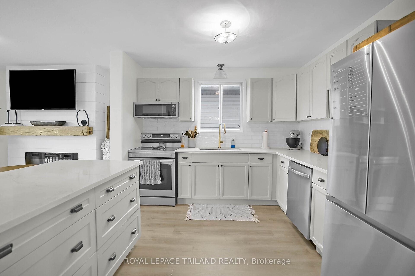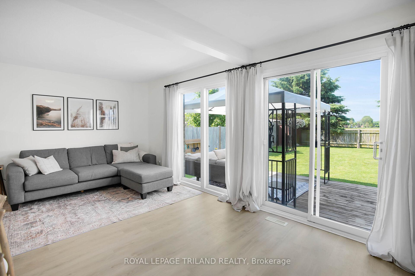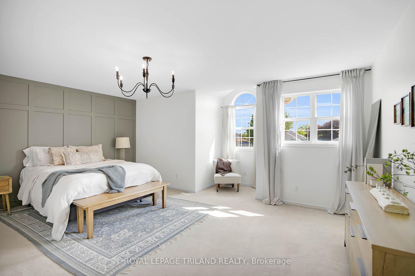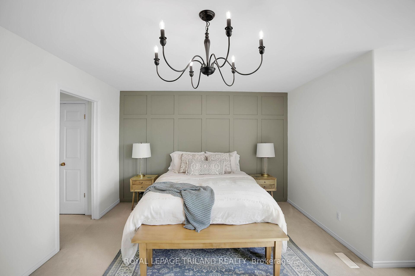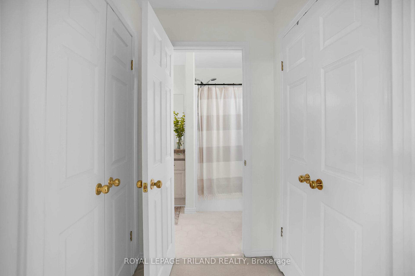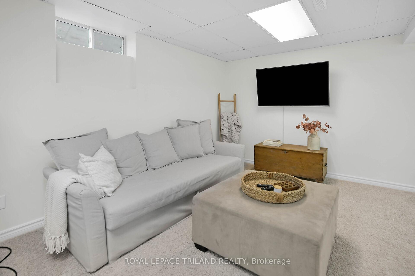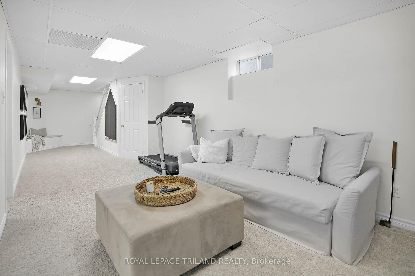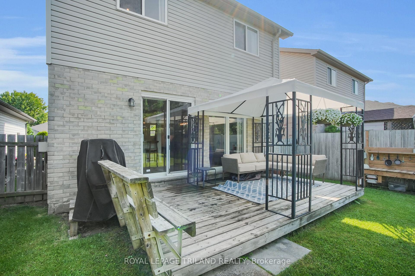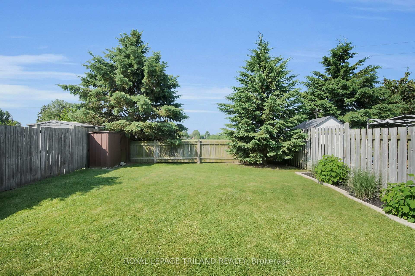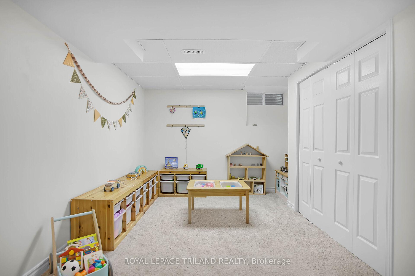$615,000
Available - For Sale
Listing ID: X12213256
10029 Florence Stre , Southwold, N5P 4L6, Elgin
| Welcome to 10029 Florence Street; a home tailor-made for families. With ample parking (4 driveway, 1 garage), step inside to a tasteful and bright open living space full of natural light, highlighted by stylish main-floor updates: LVP flooring, electric fireplace, quartz countertops and kitchen appliances all in 2021. Step outside to a spacious back patio and fenced backyard looking out to sunsets and stars. Back inside, head upstairs to three secluded bedrooms, highlighted by a spacious primary with large windows, a walk-in closet, and an ensuite entrance to the shared bathroom. Plus, enjoy the convenience of a second-floor laundry room with updated appliances (washer 2023; dryer 2024). Lastly, the large, finished basement is the perfect place to run around with the kids or host a movie night. Located in a safe, quiet suburb; you're 10 minutes from everything in St. Thomas, and 20 minutes from London. Plus, get the better of traffic with your choice of two key arteries: Wellington or Wonderland. Book your showing today! |
| Price | $615,000 |
| Taxes: | $3081.00 |
| Assessment Year: | 2024 |
| Occupancy: | Owner |
| Address: | 10029 Florence Stre , Southwold, N5P 4L6, Elgin |
| Directions/Cross Streets: | Wellington and Ford Rd. |
| Rooms: | 10 |
| Rooms +: | 3 |
| Bedrooms: | 3 |
| Bedrooms +: | 0 |
| Family Room: | F |
| Basement: | Finished |
| Level/Floor | Room | Length(ft) | Width(ft) | Descriptions | |
| Room 1 | Main | Foyer | 16.99 | 6.99 | |
| Room 2 | Main | Dining Ro | 12.66 | 8.82 | |
| Room 3 | Main | Living Ro | 26.8 | 12.5 | |
| Room 4 | Main | Kitchen | 12.5 | 12.5 | |
| Room 5 | Main | Bathroom | 5.9 | 4.92 | |
| Room 6 | Second | Primary B | 18.83 | 14.66 | |
| Room 7 | Second | Bedroom 2 | 10.82 | 10.5 | |
| Room 8 | Second | Bedroom 3 | 14.1 | 10.82 | |
| Room 9 | Second | Bathroom | 4.92 | 10.5 | |
| Room 10 | Second | Laundry | 11.97 | 4.82 | |
| Room 11 | Basement | Family Ro | 17.81 | 9.81 | |
| Room 12 | Basement | Bathroom | 4.92 | 10.5 | |
| Room 13 | Basement | Utility R | 7.94 | 10.5 |
| Washroom Type | No. of Pieces | Level |
| Washroom Type 1 | 4 | Second |
| Washroom Type 2 | 2 | Main |
| Washroom Type 3 | 3 | Basement |
| Washroom Type 4 | 0 | |
| Washroom Type 5 | 0 |
| Total Area: | 0.00 |
| Property Type: | Detached |
| Style: | 2-Storey |
| Exterior: | Brick, Vinyl Siding |
| Garage Type: | Attached |
| Drive Parking Spaces: | 4 |
| Pool: | None |
| Approximatly Square Footage: | 1500-2000 |
| CAC Included: | N |
| Water Included: | N |
| Cabel TV Included: | N |
| Common Elements Included: | N |
| Heat Included: | N |
| Parking Included: | N |
| Condo Tax Included: | N |
| Building Insurance Included: | N |
| Fireplace/Stove: | Y |
| Heat Type: | Forced Air |
| Central Air Conditioning: | Central Air |
| Central Vac: | Y |
| Laundry Level: | Syste |
| Ensuite Laundry: | F |
| Sewers: | Sewer |
$
%
Years
This calculator is for demonstration purposes only. Always consult a professional
financial advisor before making personal financial decisions.
| Although the information displayed is believed to be accurate, no warranties or representations are made of any kind. |
| ROYAL LEPAGE TRILAND REALTY |
|
|

Farnaz Masoumi
Broker
Dir:
647-923-4343
Bus:
905-695-7888
Fax:
905-695-0900
| Book Showing | Email a Friend |
Jump To:
At a Glance:
| Type: | Freehold - Detached |
| Area: | Elgin |
| Municipality: | Southwold |
| Neighbourhood: | Rural Southwold |
| Style: | 2-Storey |
| Tax: | $3,081 |
| Beds: | 3 |
| Baths: | 3 |
| Fireplace: | Y |
| Pool: | None |
Locatin Map:
Payment Calculator:

