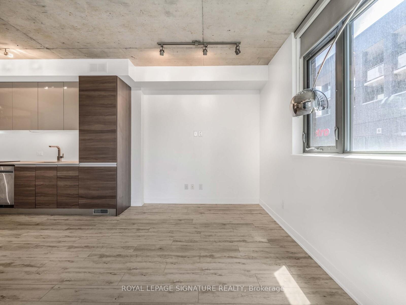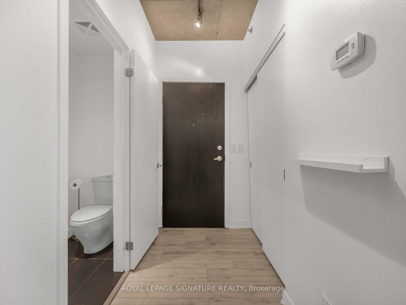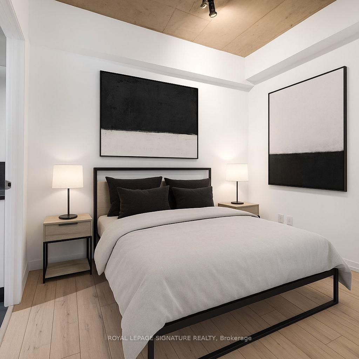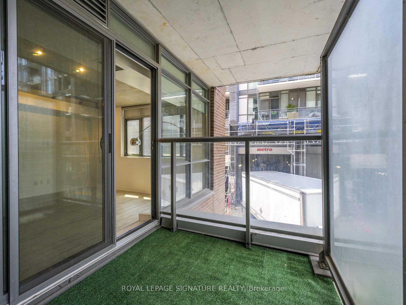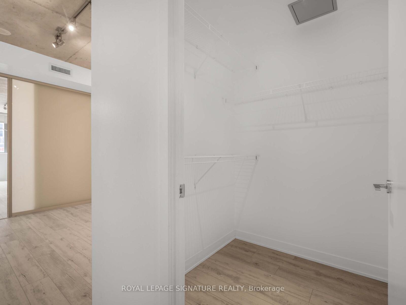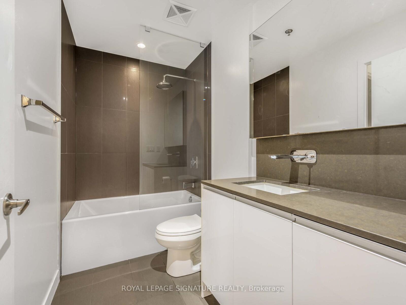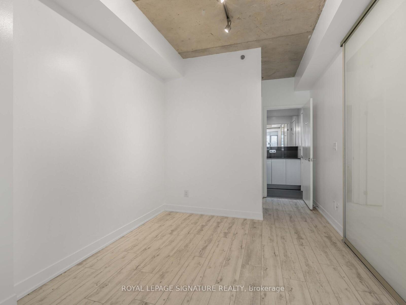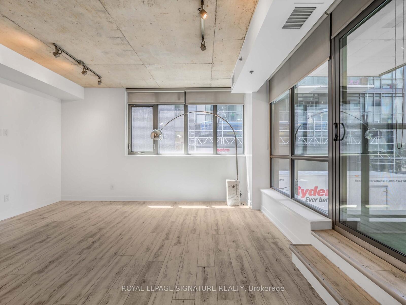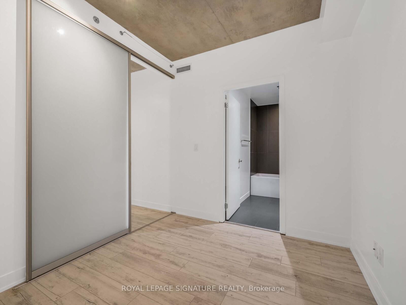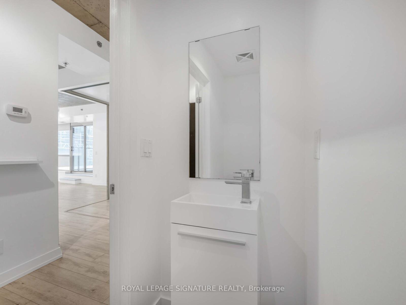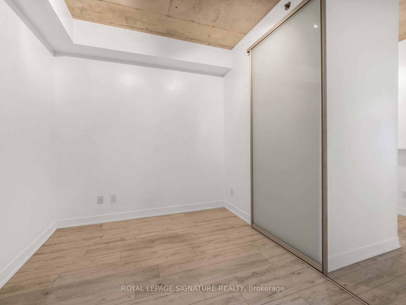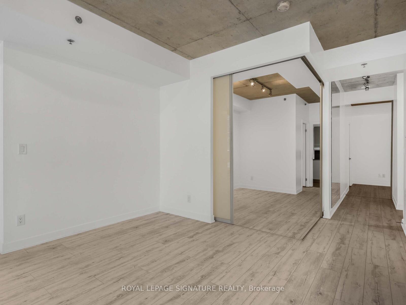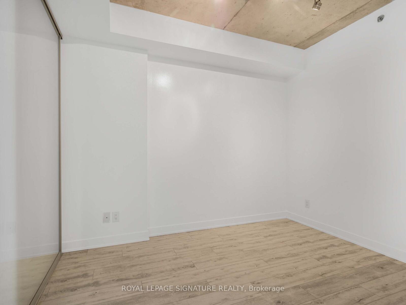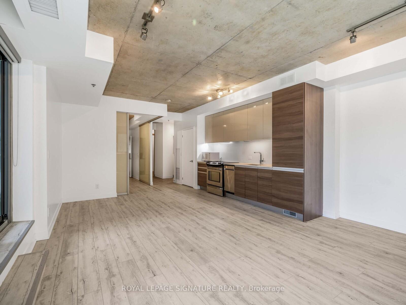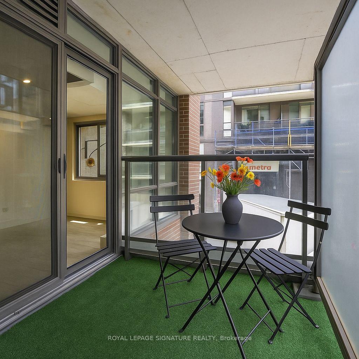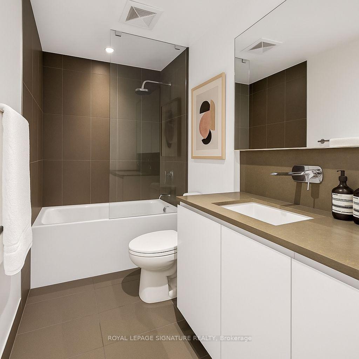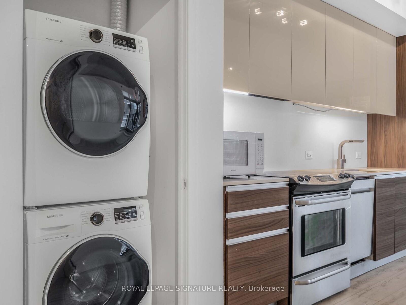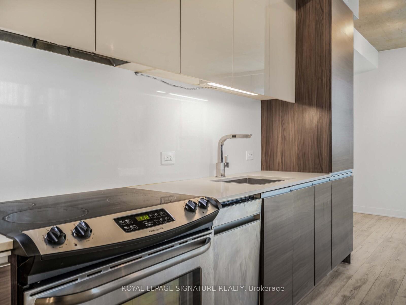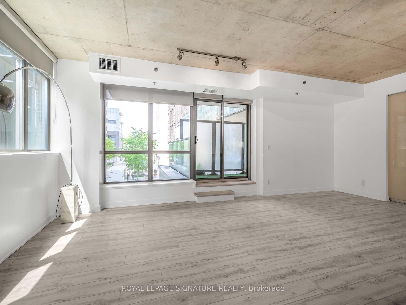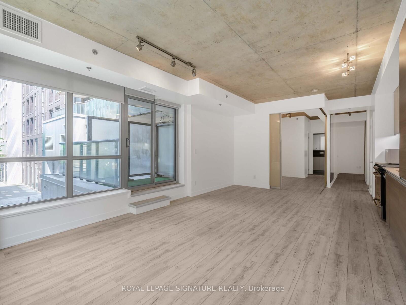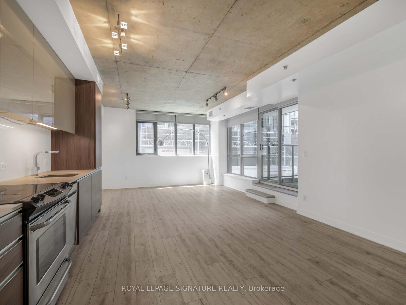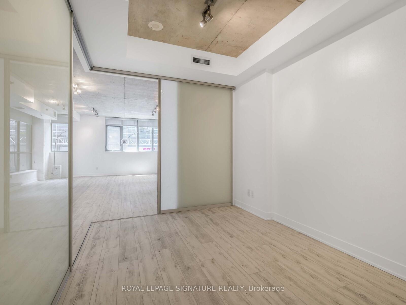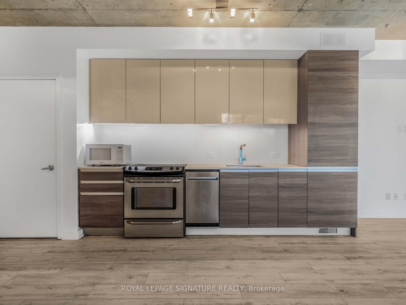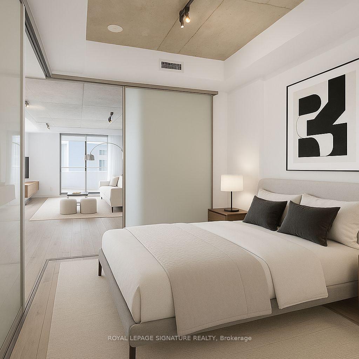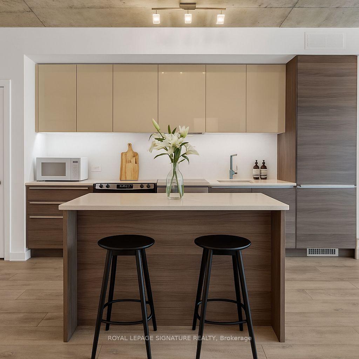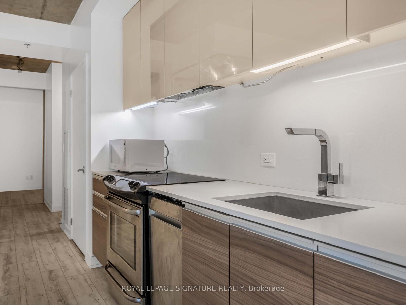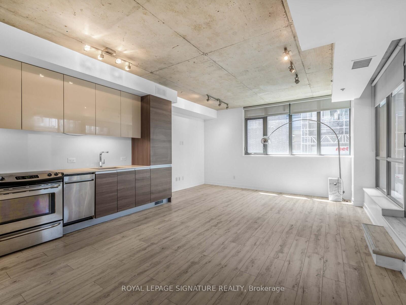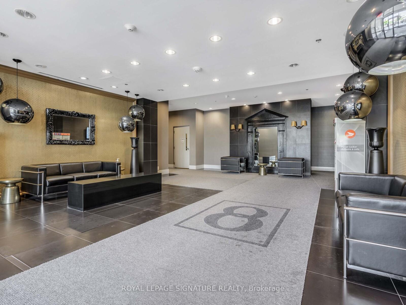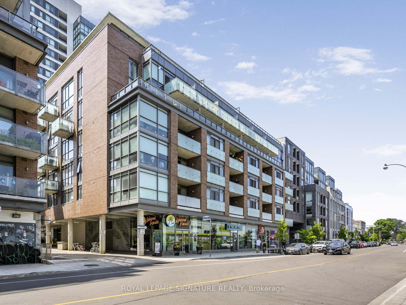$859,000
Available - For Sale
Listing ID: C12213221
8 Gladstone Aven , Toronto, M6J 3K6, Toronto
| Live in the heart of Torontos iconic Queen West neighbourhood in this fabulous, loft-style, 8-storey boutique building at 8 Gladstone. This bright and spacious suite features 9 ft exposed concrete ceilings, floor-to-ceiling windows, brand new hardwood floors throughout, and freshly painted walls. The primary bedroom offers a walk-in closet and ensuite bath, while the large enclosed den with sliding doors makes for the perfect home office or guest room. Enjoy a modern kitchen with sleek finishes and in-suite laundry. Building amenities include a fully equipped gym, stylish party/media room, bike storage, and even a pet grooming station. TTC at your doorstep and just steps to Metro grocery, LCBO, The Drake, The Gladstone, cafes, bars, galleries, and some of the citys best restaurants. Boutique living with everything Queen West has to offer, right outside your door. |
| Price | $859,000 |
| Taxes: | $3476.31 |
| Occupancy: | Vacant |
| Address: | 8 Gladstone Aven , Toronto, M6J 3K6, Toronto |
| Postal Code: | M6J 3K6 |
| Province/State: | Toronto |
| Directions/Cross Streets: | Queen St West/Dufferin St. |
| Level/Floor | Room | Length(ft) | Width(ft) | Descriptions | |
| Room 1 | Ground | Living Ro | 21.78 | 15.38 | Hardwood Floor, Combined w/Living, W/O To Balcony |
| Room 2 | Ground | Dining Ro | 21.78 | 15.38 | Hardwood Floor, Combined w/Dining, Large Window |
| Room 3 | Ground | Kitchen | 21.78 | 16.27 | Hardwood Floor, Stainless Steel Appl, Granite Counters |
| Room 4 | Ground | Primary B | 10.2 | 8.99 | Hardwood Floor, Semi Ensuite, Walk-In Closet(s) |
| Room 5 | Ground | Den | 8.86 | 9.91 | Hardwood Floor, Separate Room, Semi Ensuite |
| Washroom Type | No. of Pieces | Level |
| Washroom Type 1 | 2 | |
| Washroom Type 2 | 4 | |
| Washroom Type 3 | 0 | |
| Washroom Type 4 | 0 | |
| Washroom Type 5 | 0 |
| Total Area: | 0.00 |
| Washrooms: | 2 |
| Heat Type: | Forced Air |
| Central Air Conditioning: | Central Air |
$
%
Years
This calculator is for demonstration purposes only. Always consult a professional
financial advisor before making personal financial decisions.
| Although the information displayed is believed to be accurate, no warranties or representations are made of any kind. |
| ROYAL LEPAGE SIGNATURE REALTY |
|
|

Farnaz Masoumi
Broker
Dir:
647-923-4343
Bus:
905-695-7888
Fax:
905-695-0900
| Book Showing | Email a Friend |
Jump To:
At a Glance:
| Type: | Com - Condo Apartment |
| Area: | Toronto |
| Municipality: | Toronto C01 |
| Neighbourhood: | Little Portugal |
| Style: | Apartment |
| Tax: | $3,476.31 |
| Beds: | 1+1 |
| Baths: | 2 |
| Fireplace: | N |
Locatin Map:
Payment Calculator:

