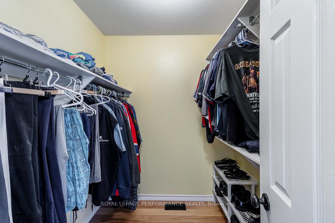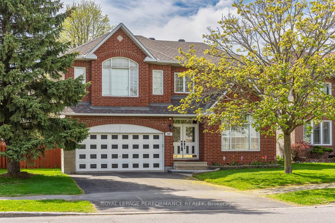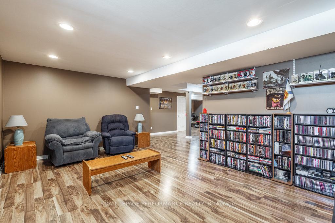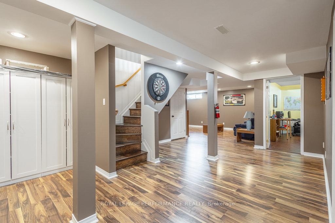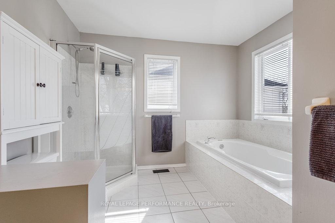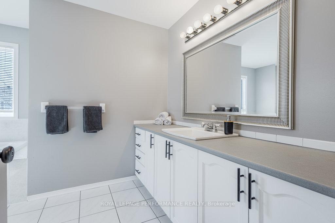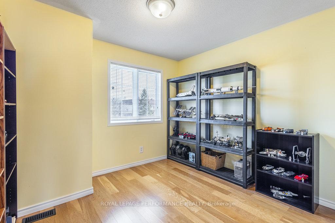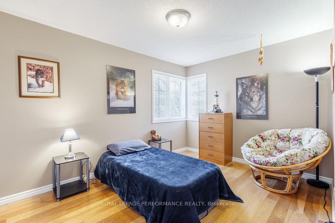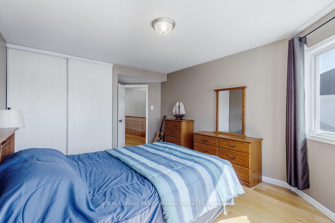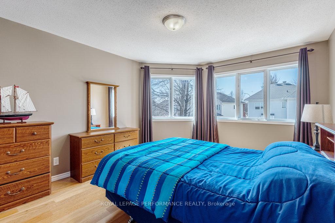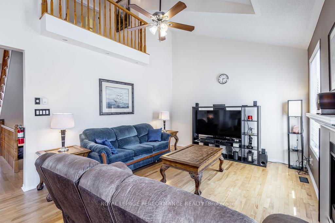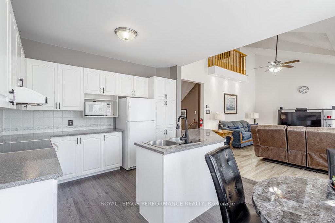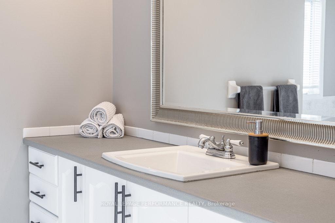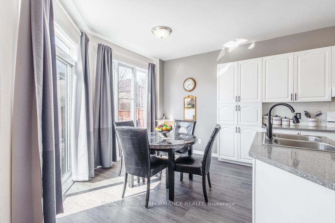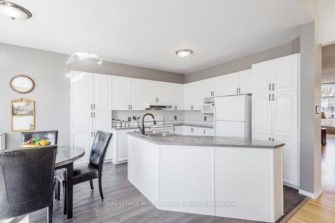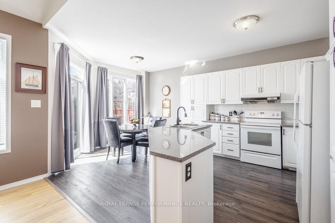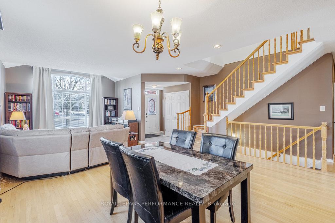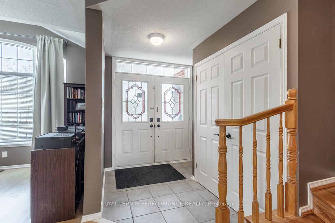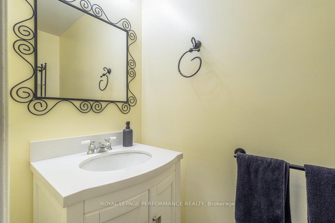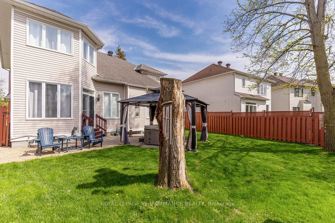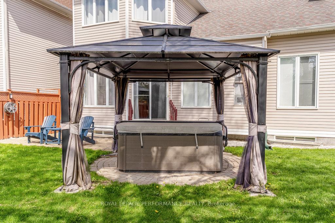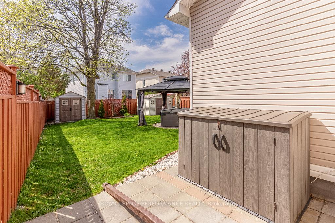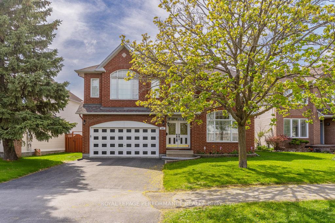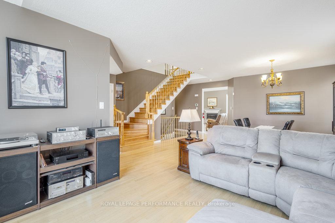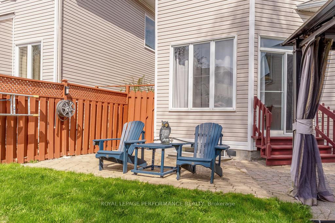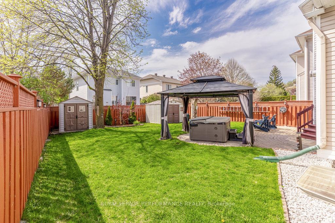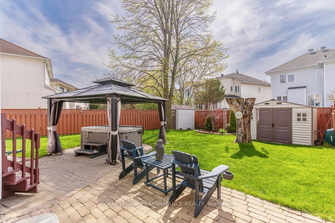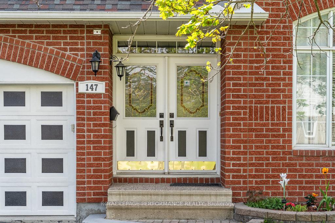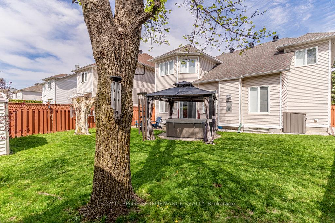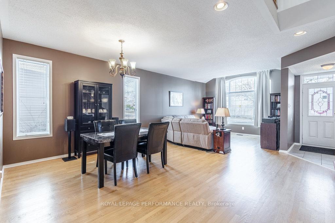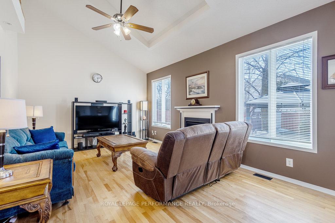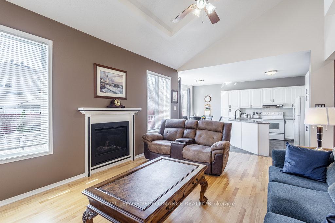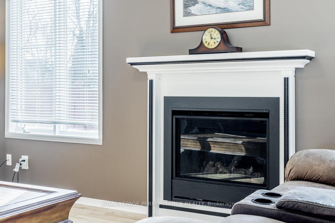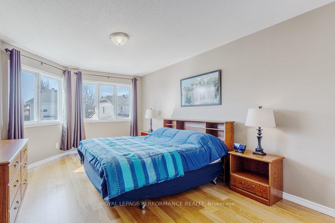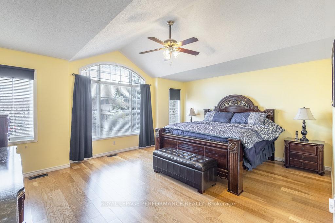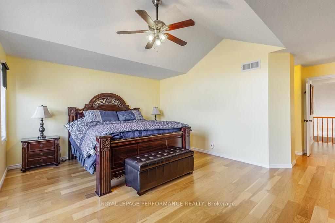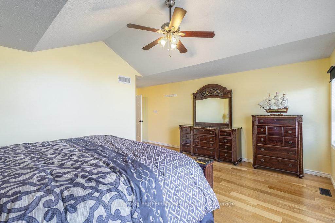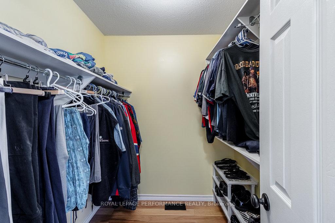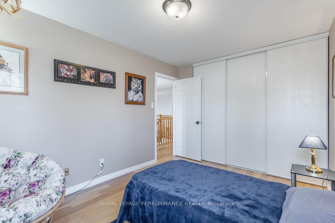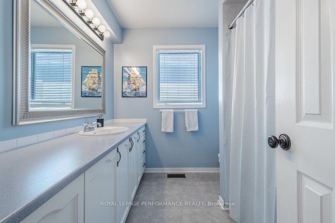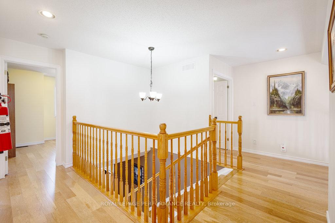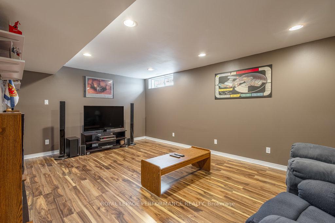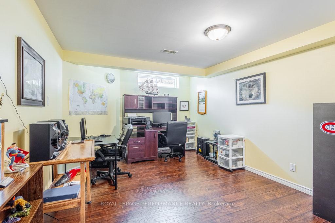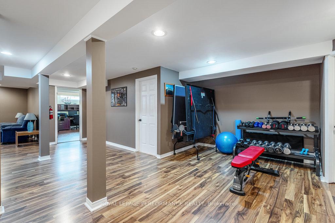$865,000
Available - For Sale
Listing ID: X12213212
147 Grassy Plains Driv , Kanata, K2M 2R6, Ottawa
| Tucked into a quiet crescent in Kanata South this sun-filled detached home offers the space, flexibility, and flow modern families need. From the moment you enter, soaring ceilings and natural light create a warm, expansive welcome; the kind of space where life slows down and connection happens. With 4 generously sized bedrooms and 3 bathrooms, there's room for everyone to work, play, and unwind. The primary suite is a true retreat, complete with a walk-in closet and spa-style ensuite. Need flexibility? The finished lower level offers endless options from a playroom or gym to a guest suite or remote work zone. Enjoy coffee in the bright eat-in kitchen, host friends in the open-concept living area, and spend quiet evenings in the south-facing backyard that stays bright until dusk. Located minutes from top-rated schools, parks, transit, and Kanata's tech hub, this home is ideal for growing families, remote professionals, or multi-generational households who want more than square footage they want a foundation for the future. |
| Price | $865,000 |
| Taxes: | $5850.00 |
| Assessment Year: | 2024 |
| Occupancy: | Owner |
| Address: | 147 Grassy Plains Driv , Kanata, K2M 2R6, Ottawa |
| Directions/Cross Streets: | Grassy Plains/Stonehaven Dr |
| Rooms: | 12 |
| Rooms +: | 3 |
| Bedrooms: | 4 |
| Bedrooms +: | 0 |
| Family Room: | T |
| Basement: | Full, Finished |
| Level/Floor | Room | Length(ft) | Width(ft) | Descriptions | |
| Room 1 | Main | Living Ro | 16.14 | 15.28 | |
| Room 2 | Main | Dining Ro | 16.99 | 12.5 | |
| Room 3 | Main | Kitchen | 12.33 | 18.66 | |
| Room 4 | Main | Family Ro | 18.63 | 12.99 | |
| Room 5 | Main | Laundry | 11.91 | 8 | |
| Room 6 | Main | Powder Ro | 7.15 | 2.82 | |
| Room 7 | Second | Primary B | 17.68 | 14.63 | |
| Room 8 | Second | Bedroom 2 | 10.66 | 10.92 | |
| Room 9 | Second | Bedroom 3 | 9.45 | 12.99 | |
| Room 10 | Second | Bedroom 4 | 11.87 | 18.73 | |
| Room 11 | Second | Bathroom | 11.87 | 18.73 | |
| Room 12 | Basement | Family Ro | 18.56 | 12.43 | |
| Room 13 | Basement | Office | 10.82 | 16.47 | |
| Room 14 | Basement | Recreatio | 19.68 | 24.86 |
| Washroom Type | No. of Pieces | Level |
| Washroom Type 1 | 4 | |
| Washroom Type 2 | 2 | |
| Washroom Type 3 | 0 | |
| Washroom Type 4 | 0 | |
| Washroom Type 5 | 0 |
| Total Area: | 0.00 |
| Property Type: | Detached |
| Style: | 2-Storey |
| Exterior: | Brick Front |
| Garage Type: | Attached |
| Drive Parking Spaces: | 2 |
| Pool: | None |
| Approximatly Square Footage: | 2000-2500 |
| CAC Included: | N |
| Water Included: | N |
| Cabel TV Included: | N |
| Common Elements Included: | N |
| Heat Included: | N |
| Parking Included: | N |
| Condo Tax Included: | N |
| Building Insurance Included: | N |
| Fireplace/Stove: | Y |
| Heat Type: | Forced Air |
| Central Air Conditioning: | Central Air |
| Central Vac: | N |
| Laundry Level: | Syste |
| Ensuite Laundry: | F |
| Sewers: | Sewer |
$
%
Years
This calculator is for demonstration purposes only. Always consult a professional
financial advisor before making personal financial decisions.
| Although the information displayed is believed to be accurate, no warranties or representations are made of any kind. |
| ROYAL LEPAGE PERFORMANCE REALTY |
|
|

Farnaz Masoumi
Broker
Dir:
647-923-4343
Bus:
905-695-7888
Fax:
905-695-0900
| Book Showing | Email a Friend |
Jump To:
At a Glance:
| Type: | Freehold - Detached |
| Area: | Ottawa |
| Municipality: | Kanata |
| Neighbourhood: | 9010 - Kanata - Emerald Meadows/Trailwest |
| Style: | 2-Storey |
| Tax: | $5,850 |
| Beds: | 4 |
| Baths: | 3 |
| Fireplace: | Y |
| Pool: | None |
Locatin Map:
Payment Calculator:

