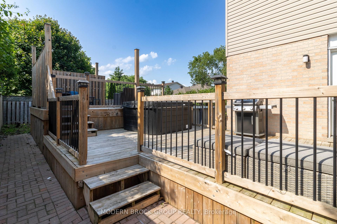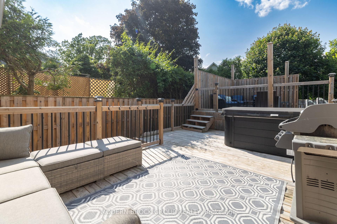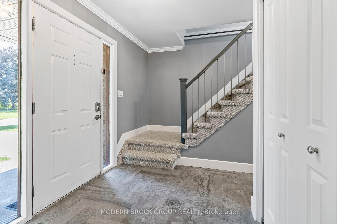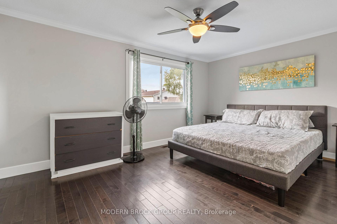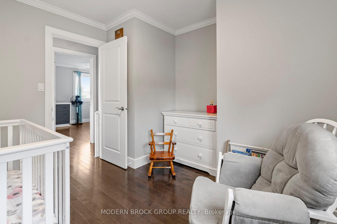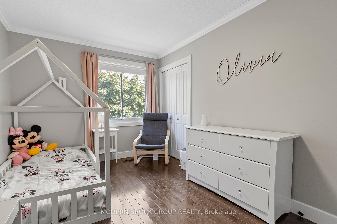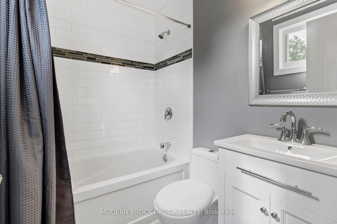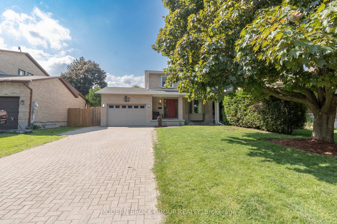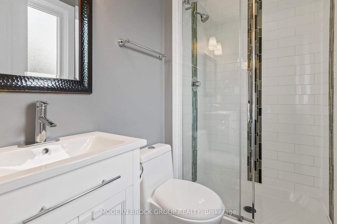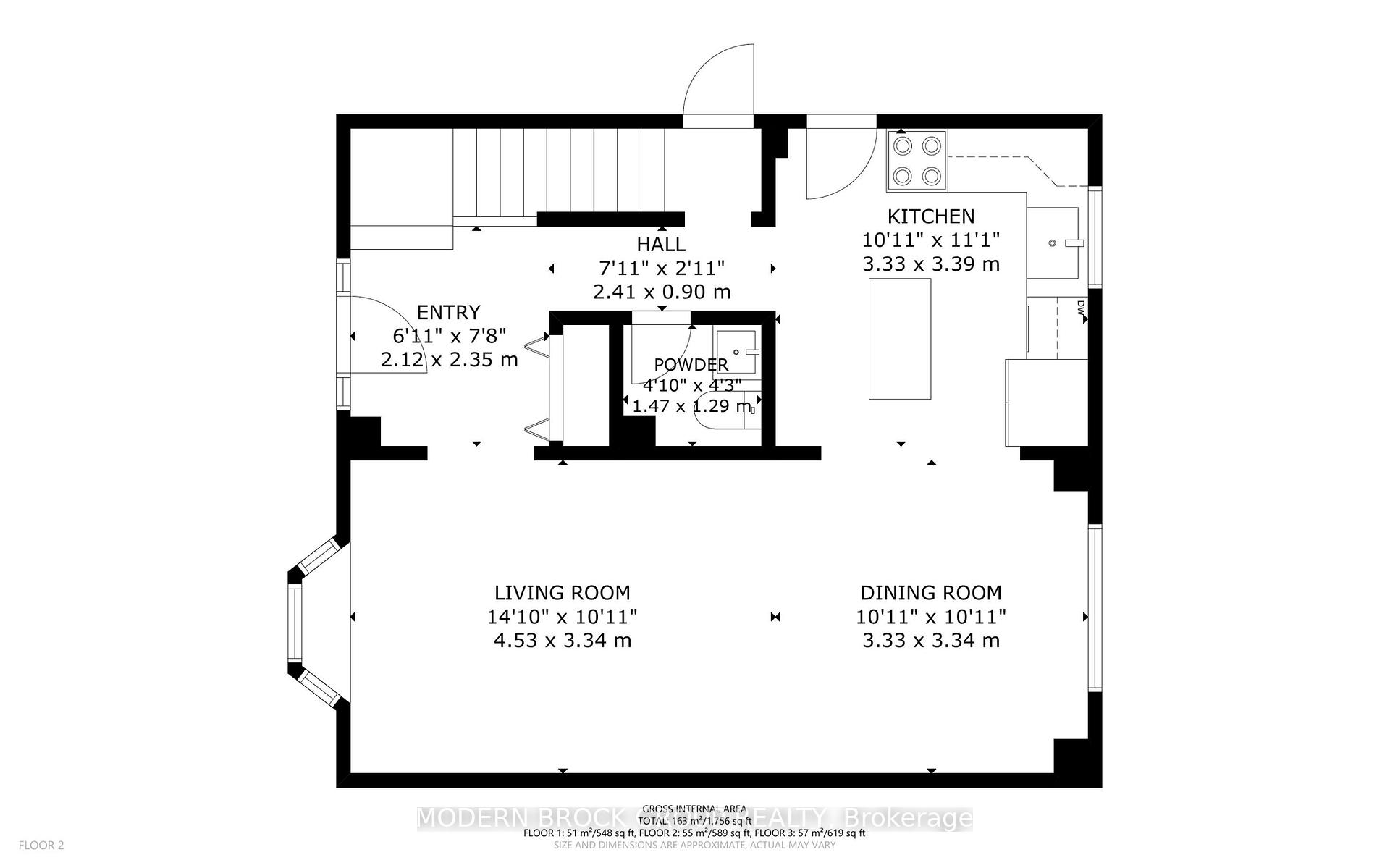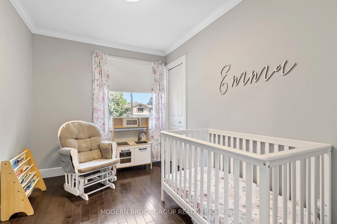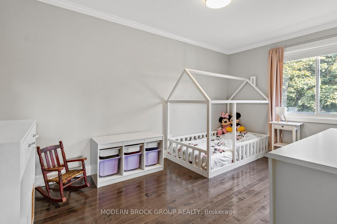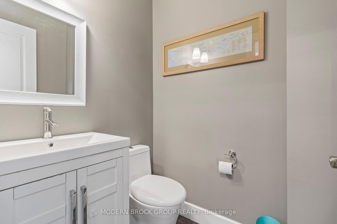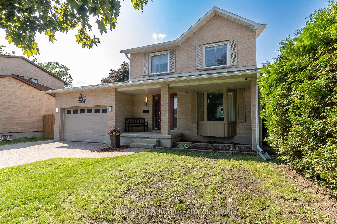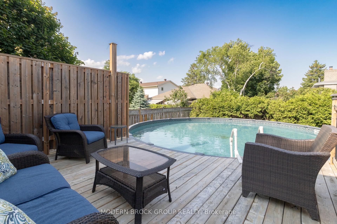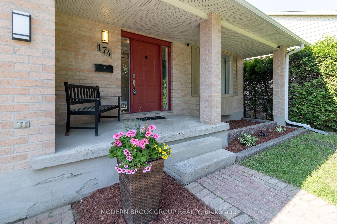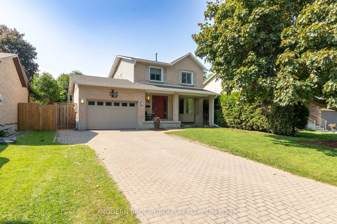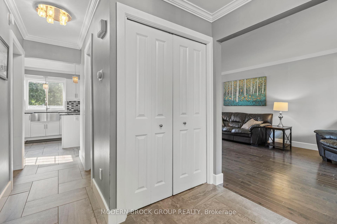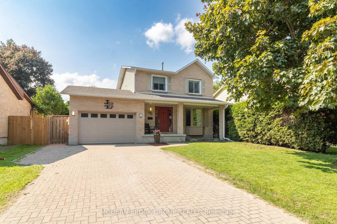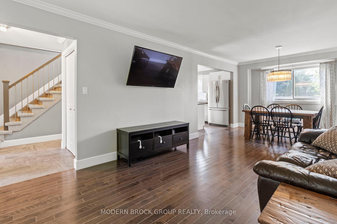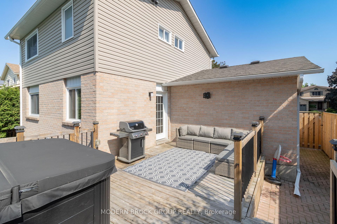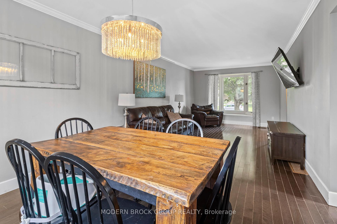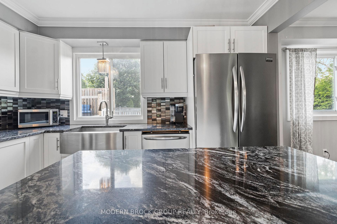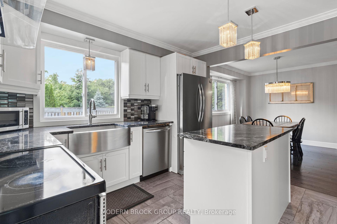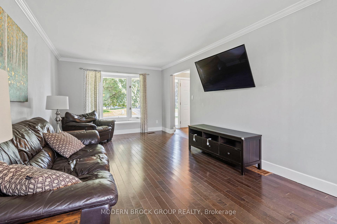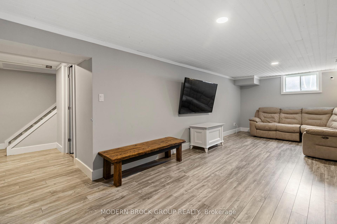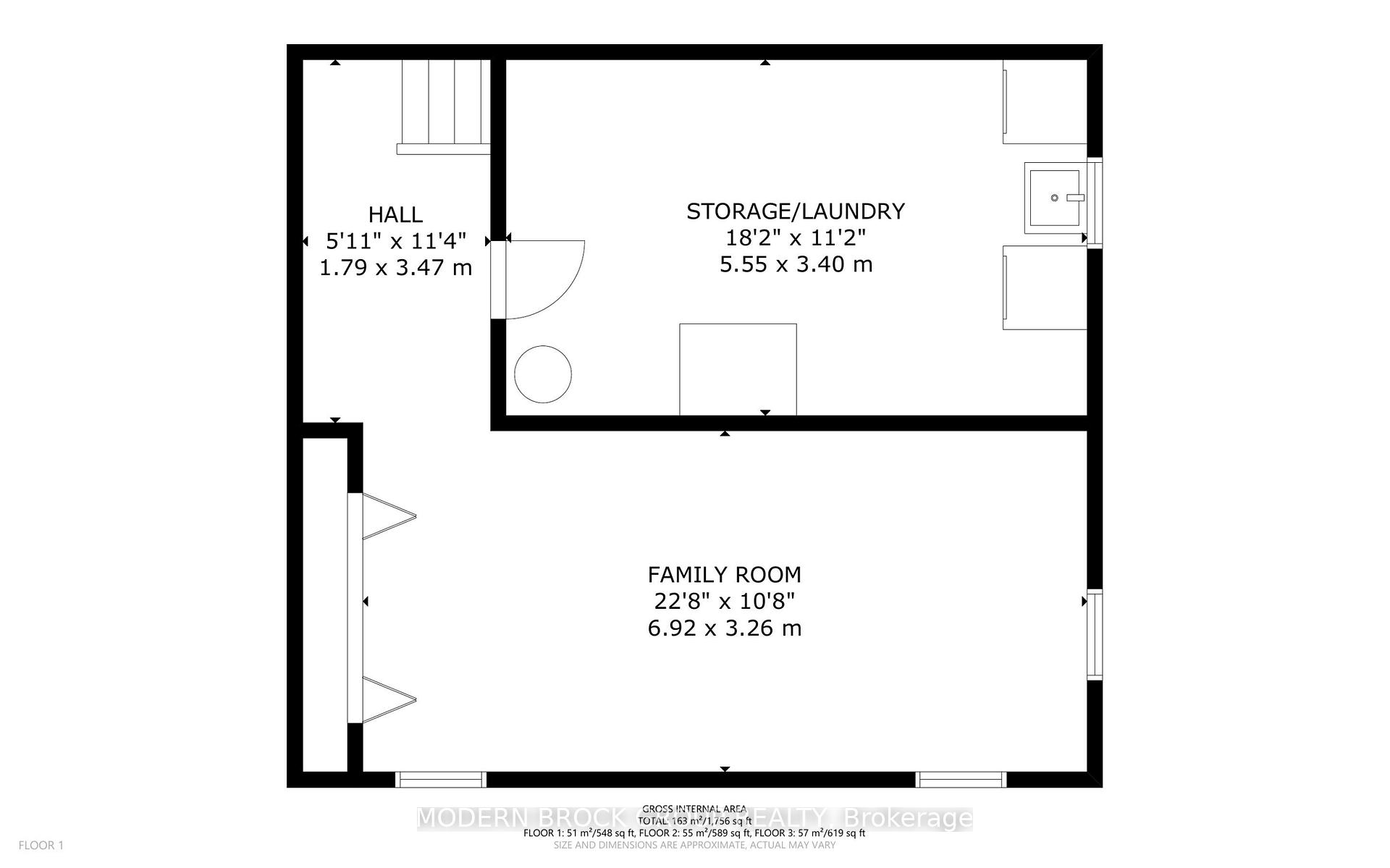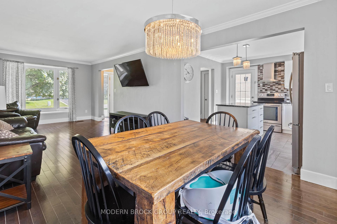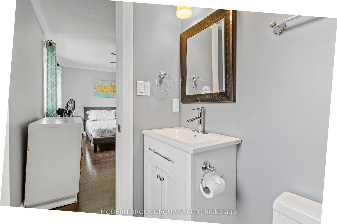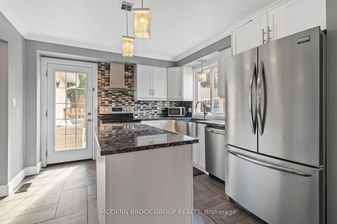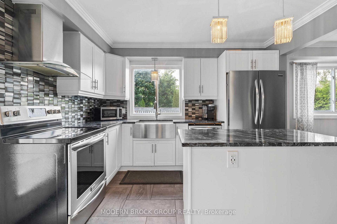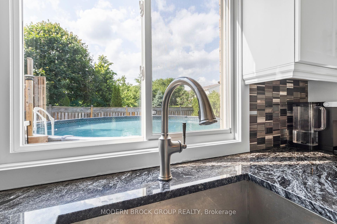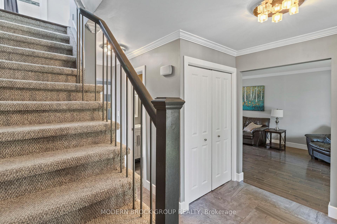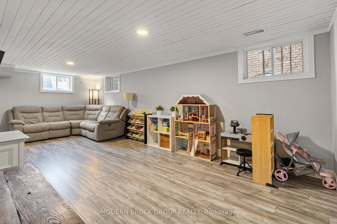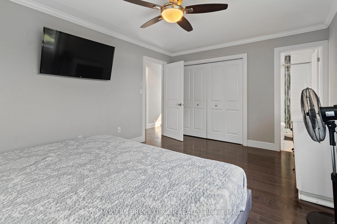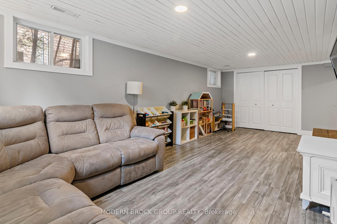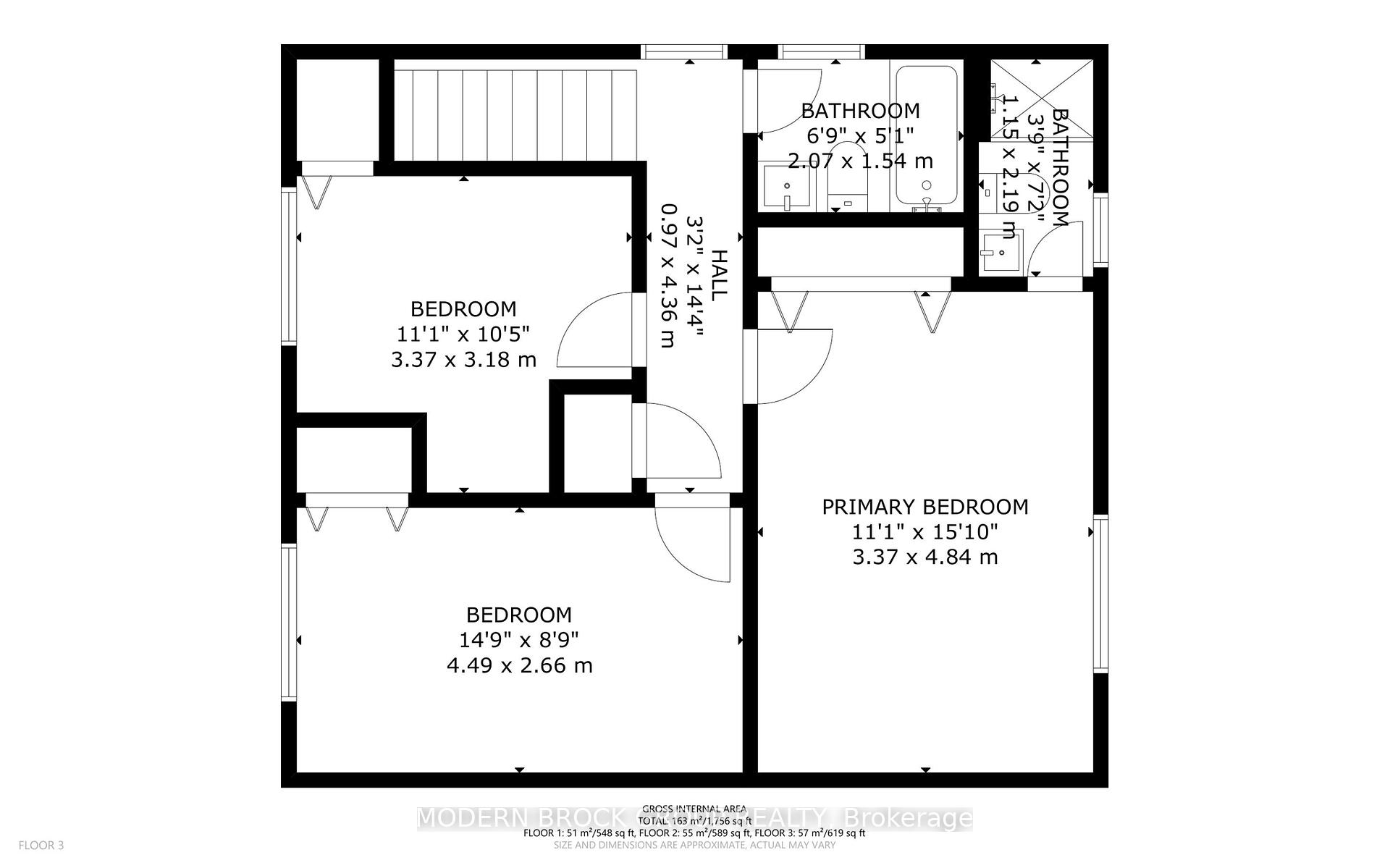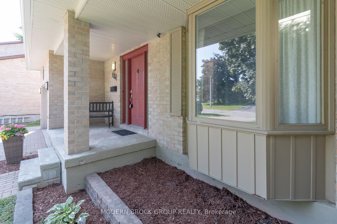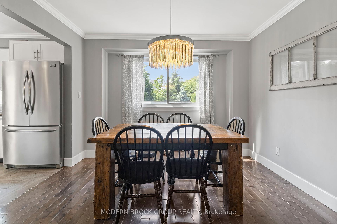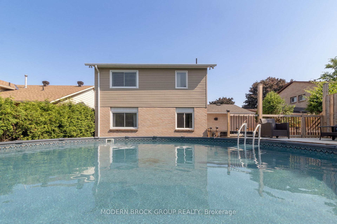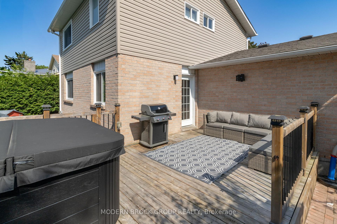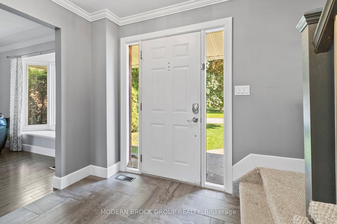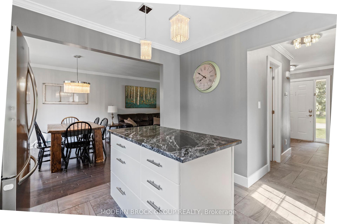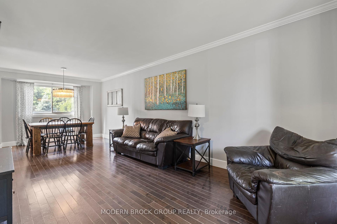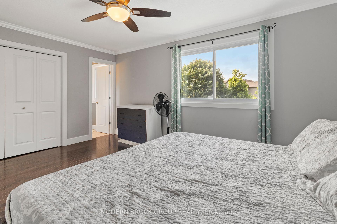$599,900
Available - For Sale
Listing ID: X12212828
174 Row Plac , Brockville, K6V 6V2, Leeds and Grenvi
| Tucked away on a quiet cul-de-sac in Brockville popular north end, this beautifully updated 3-bedroom, 3-bathroom detached home offers the perfect blend of style, comfort, and convenience for modern family living. This home offers a bright and open main floor layout, ideal for entertaining and everyday life. The spacious living room is bathed in natural light through a charming bay window, while the open-concept kitchen and dining area create a seamless flow for gatherings. Featuring granite countertops, stainless steel appliances, and a centre island, the kitchen is both functional and elegant. Upstairs, you'll find three bedrooms, including a large primary suite complete with a modern 3-piece ensuite featuring sleek finishes and a walk-in shower. Each room has been tastefully updated with neutral finishes and thoughtful design touches throughout. Downstairs, the finished basement offers even more living space with a spacious family room that's perfect for movie nights, a play area, or a home gym, as well as extra storage to keep everything neatly tucked away. Step outside to enjoy your own backyard retreat, complete with a new deck and an above-ground pool perfect for soaking up the sunshine, hosting weekend BBQs, or unwinding after a long day. The attached oversized garage provides ample space for parking, storage, or hobby projects. Recent updates include: Roof (2017), Furnace (2017), Deck (2019), Pool (2019), and many windows throughout. Located close to parks, schools, shopping, and all north-end amenities, this turn-key home is ready to welcome its next chapter. Per form 244 - There will be no presentation of offers prior to 1:00 pm on June 20th |
| Price | $599,900 |
| Taxes: | $3522.00 |
| Assessment Year: | 2024 |
| Occupancy: | Owner |
| Address: | 174 Row Plac , Brockville, K6V 6V2, Leeds and Grenvi |
| Directions/Cross Streets: | Beley Street |
| Rooms: | 11 |
| Bedrooms: | 3 |
| Bedrooms +: | 0 |
| Family Room: | T |
| Basement: | Full, Finished |
| Level/Floor | Room | Length(ft) | Width(ft) | Descriptions | |
| Room 1 | Main | Foyer | 6.95 | 7.71 | |
| Room 2 | Main | Living Ro | 14.86 | 10.96 | Bay Window, Open Concept |
| Room 3 | Main | Dining Ro | 10.92 | 10.96 | Open Concept |
| Room 4 | Main | Kitchen | 10.92 | 11.12 | Open Concept, Centre Island, Granite Counters |
| Room 5 | Main | Bathroom | 4.82 | 4.23 | 2 Pc Bath |
| Room 6 | Second | Primary B | 11.05 | 15.88 | |
| Room 7 | Second | Bathroom | 3.77 | 7.18 | 3 Pc Ensuite |
| Room 8 | Second | Bedroom 2 | 14.73 | 8.72 | |
| Room 9 | Second | Bedroom 3 | 11.05 | 10.43 | |
| Room 10 | Lower | Family Ro | 22.7 | 10.69 | |
| Room 11 | Lower | Utility R | 18.2 | 11.15 |
| Washroom Type | No. of Pieces | Level |
| Washroom Type 1 | 2 | Main |
| Washroom Type 2 | 3 | Second |
| Washroom Type 3 | 4 | Second |
| Washroom Type 4 | 0 | |
| Washroom Type 5 | 0 |
| Total Area: | 0.00 |
| Property Type: | Detached |
| Style: | 2-Storey |
| Exterior: | Brick, Vinyl Siding |
| Garage Type: | Attached |
| Drive Parking Spaces: | 4 |
| Pool: | Above Gr |
| Approximatly Square Footage: | 1100-1500 |
| Property Features: | Cul de Sac/D, Park |
| CAC Included: | N |
| Water Included: | N |
| Cabel TV Included: | N |
| Common Elements Included: | N |
| Heat Included: | N |
| Parking Included: | N |
| Condo Tax Included: | N |
| Building Insurance Included: | N |
| Fireplace/Stove: | N |
| Heat Type: | Forced Air |
| Central Air Conditioning: | Central Air |
| Central Vac: | N |
| Laundry Level: | Syste |
| Ensuite Laundry: | F |
| Sewers: | Sewer |
$
%
Years
This calculator is for demonstration purposes only. Always consult a professional
financial advisor before making personal financial decisions.
| Although the information displayed is believed to be accurate, no warranties or representations are made of any kind. |
| MODERN BROCK GROUP REALTY |
|
|

Farnaz Masoumi
Broker
Dir:
647-923-4343
Bus:
905-695-7888
Fax:
905-695-0900
| Virtual Tour | Book Showing | Email a Friend |
Jump To:
At a Glance:
| Type: | Freehold - Detached |
| Area: | Leeds and Grenville |
| Municipality: | Brockville |
| Neighbourhood: | 810 - Brockville |
| Style: | 2-Storey |
| Tax: | $3,522 |
| Beds: | 3 |
| Baths: | 3 |
| Fireplace: | N |
| Pool: | Above Gr |
Locatin Map:
Payment Calculator:

