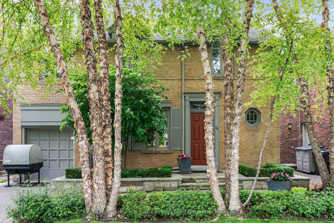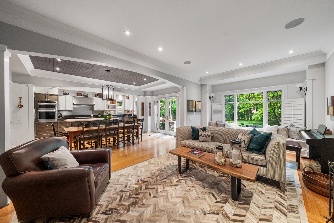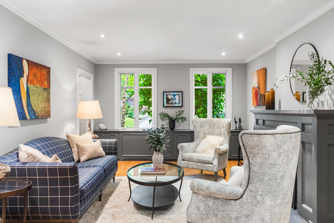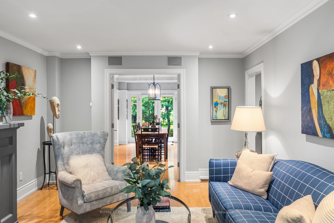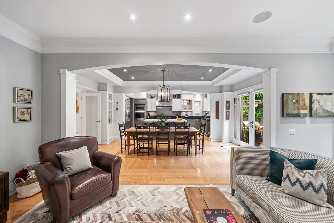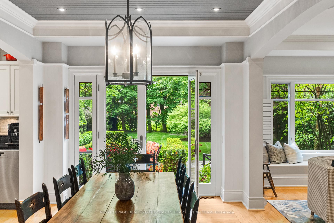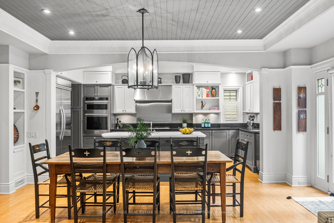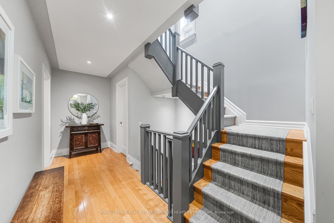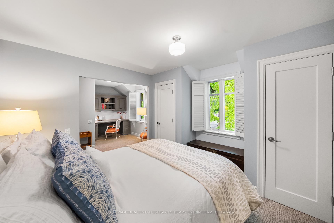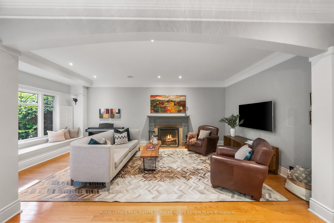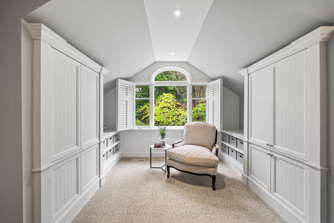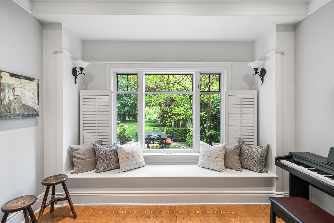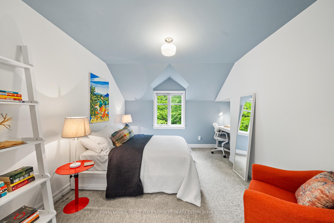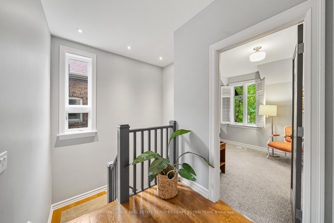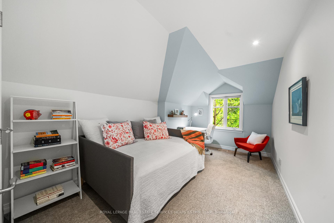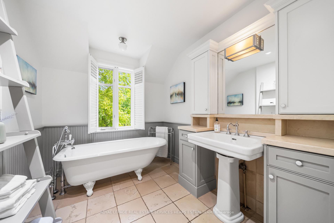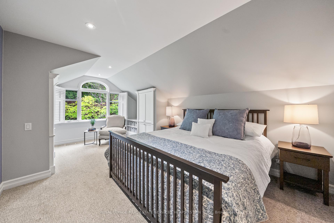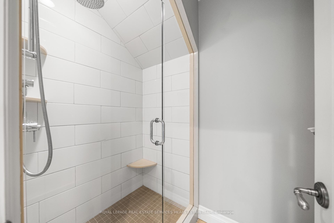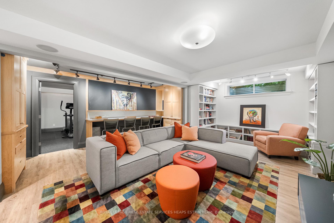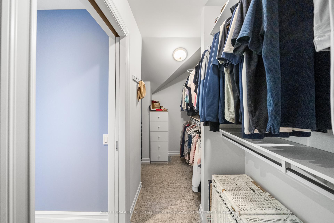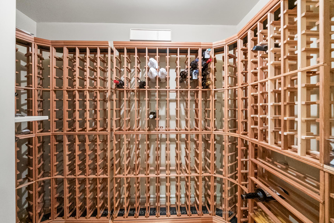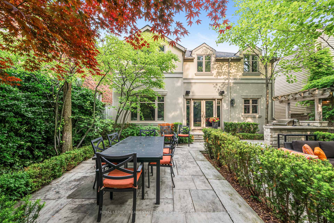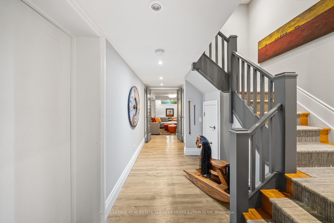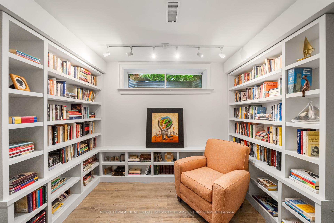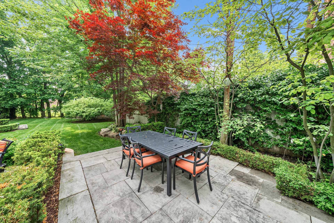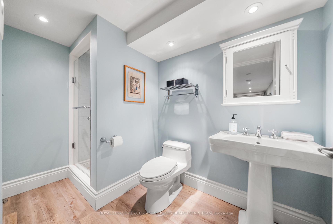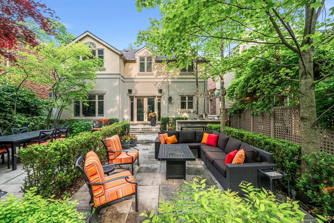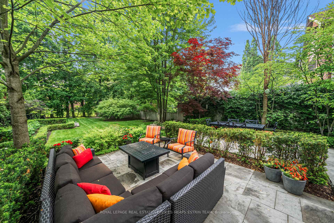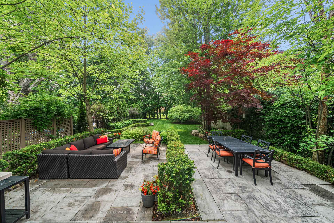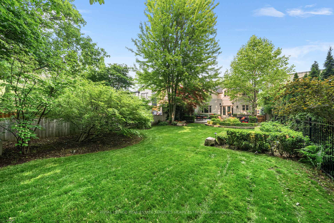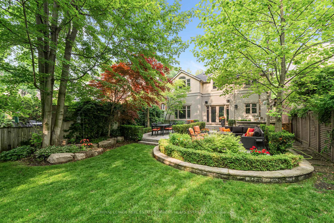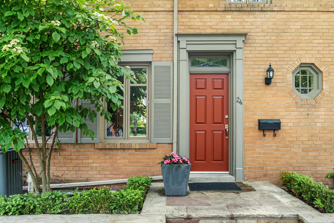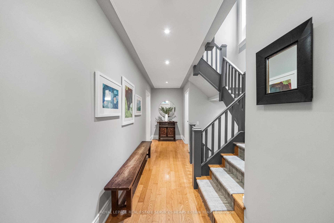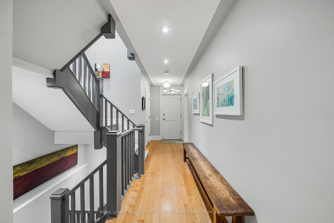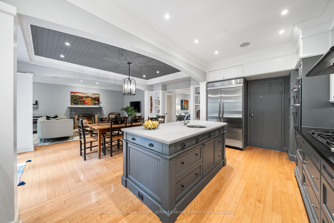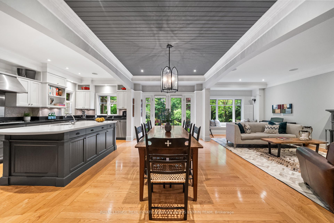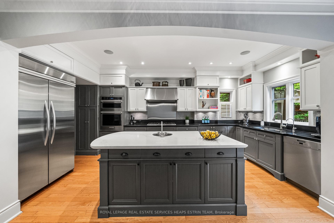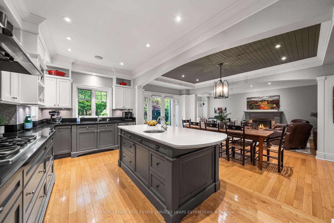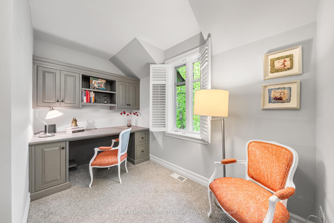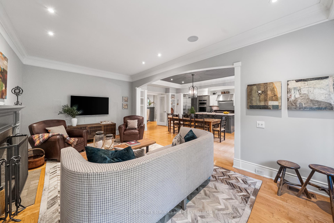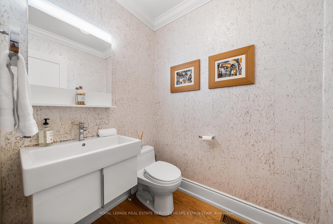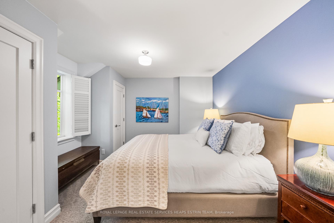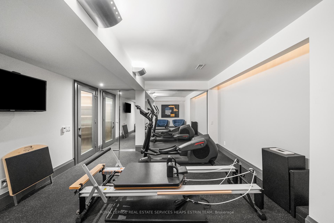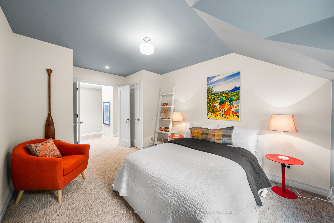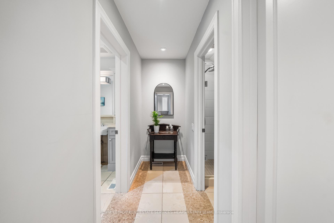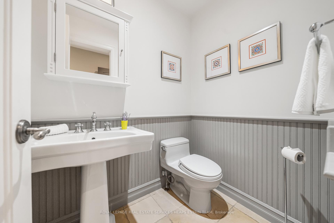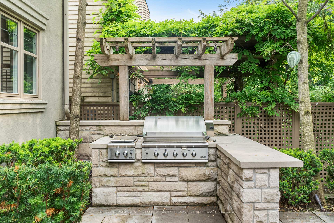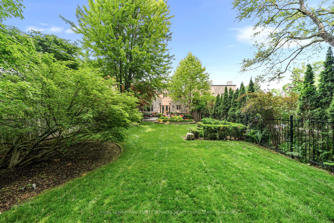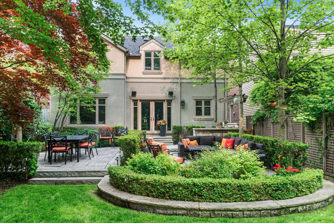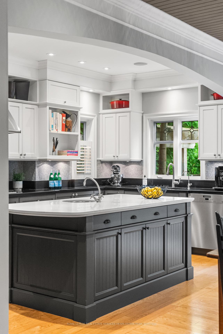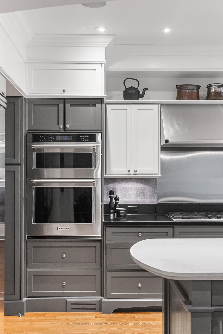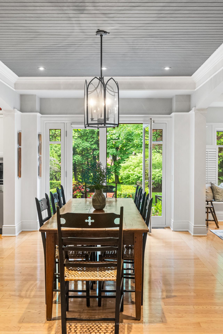$3,595,000
Available - For Sale
Listing ID: C12206430
24 Heather Road , Toronto, M4G 3G3, Toronto
| Nestled on a charming, family-friendly, low-traffic street in desirable South Leaside, 24 Heather Road offers a rare blend of warmth, functionality, and style. With beautifully proportioned principal rooms and exceptional flow, this residence is perfect for both relaxed family living and refined entertaining. A spectacular private backyard feels worlds away from the city and yet is just minutes from downtown. The main floor offers both excellent formal and informal living spaces, featuring a formal living room and a welcoming great room thats perfect for entertaining. Enjoy seamless access to the backyard from the great room, creating a natural extension to outdoor living. Everyday functionality is enhanced by direct access to the garage, a 2-piece powder room, and a walk-in front closet. Upstairs, four generously sized bedrooms are complemented by a cleverly designed 3-room bath and a skylight that fills the space with natural light. Each bedroom offers ample closet space, providing plenty of storage and flexibility for a growing family. The primary bedroom features a reading nook and a large walk-in closet. The lower level is fully finished with heated floors throughout. Enjoy a spacious rec room with built-in bookshelves, a home gym or 5th bedroom, 3-piece bath, temperature-controlled wine cellar, and ample storage. A sump pump and laundry room round out this level. Situated on a rare 44 x 150-foot lot, the backyard has been professionally landscaped to create a true country-like escape in the heart of the city. This exceptionally private outdoor space features distinct zones for cooking, dining, lounging, and play. Enjoy a high-end outdoor kitchen with built-in BBQ, a dedicated dining area, an inviting outdoor living room, and a generous green space perfect for children to play or for the addition of an in-ground swimming pool. In-ground irrigation and landscape lighting systems in both the front and back yards provide added ease and year-round enjoyment. |
| Price | $3,595,000 |
| Taxes: | $5093.00 |
| Assessment Year: | 2024 |
| Occupancy: | Owner |
| Address: | 24 Heather Road , Toronto, M4G 3G3, Toronto |
| Directions/Cross Streets: | Bayview Ave & McRae Dr |
| Rooms: | 10 |
| Rooms +: | 4 |
| Bedrooms: | 4 |
| Bedrooms +: | 1 |
| Family Room: | T |
| Basement: | Finished |
| Washroom Type | No. of Pieces | Level |
| Washroom Type 1 | 2 | Main |
| Washroom Type 2 | 5 | Second |
| Washroom Type 3 | 3 | Lower |
| Washroom Type 4 | 0 | |
| Washroom Type 5 | 0 |
| Total Area: | 0.00 |
| Property Type: | Detached |
| Style: | 2-Storey |
| Exterior: | Brick |
| Garage Type: | Attached |
| (Parking/)Drive: | Private |
| Drive Parking Spaces: | 1 |
| Park #1 | |
| Parking Type: | Private |
| Park #2 | |
| Parking Type: | Private |
| Pool: | None |
| Approximatly Square Footage: | 2500-3000 |
| CAC Included: | N |
| Water Included: | N |
| Cabel TV Included: | N |
| Common Elements Included: | N |
| Heat Included: | N |
| Parking Included: | N |
| Condo Tax Included: | N |
| Building Insurance Included: | N |
| Fireplace/Stove: | Y |
| Heat Type: | Forced Air |
| Central Air Conditioning: | Central Air |
| Central Vac: | N |
| Laundry Level: | Syste |
| Ensuite Laundry: | F |
| Sewers: | Sewer |
$
%
Years
This calculator is for demonstration purposes only. Always consult a professional
financial advisor before making personal financial decisions.
| Although the information displayed is believed to be accurate, no warranties or representations are made of any kind. |
| ROYAL LEPAGE REAL ESTATE SERVICES HEAPS ESTRIN TEAM |
|
|

Farnaz Masoumi
Broker
Dir:
647-923-4343
Bus:
905-695-7888
Fax:
905-695-0900
| Book Showing | Email a Friend |
Jump To:
At a Glance:
| Type: | Freehold - Detached |
| Area: | Toronto |
| Municipality: | Toronto C11 |
| Neighbourhood: | Leaside |
| Style: | 2-Storey |
| Tax: | $5,093 |
| Beds: | 4+1 |
| Baths: | 3 |
| Fireplace: | Y |
| Pool: | None |
Locatin Map:
Payment Calculator:

