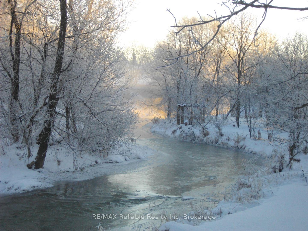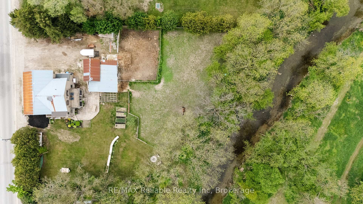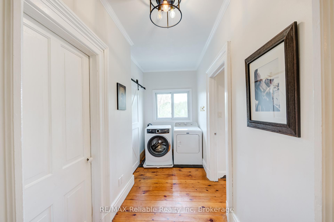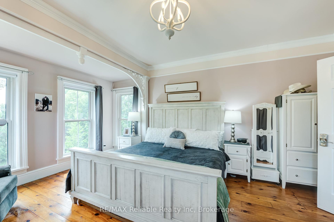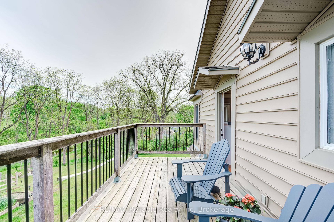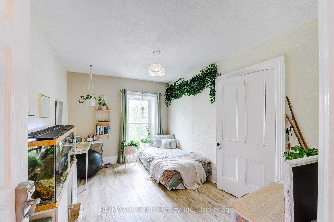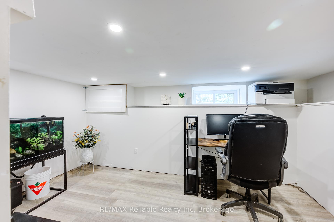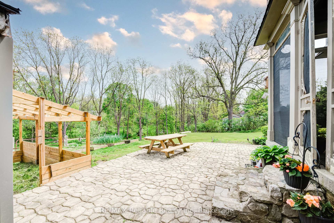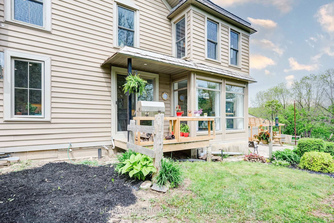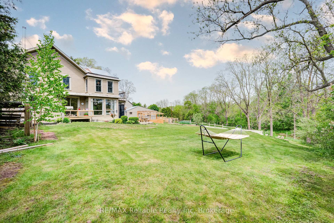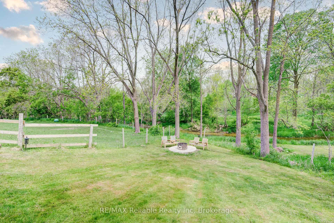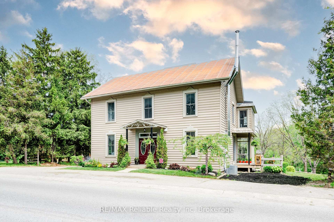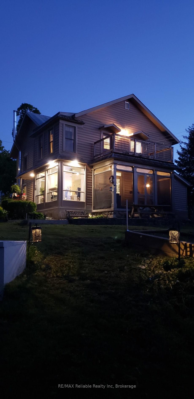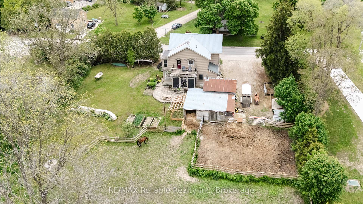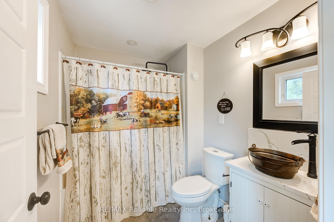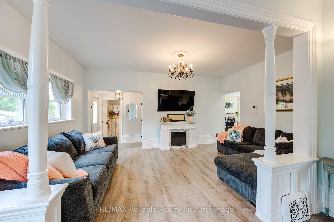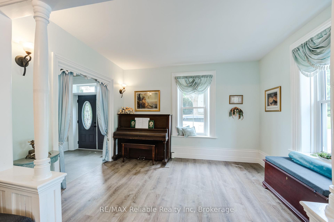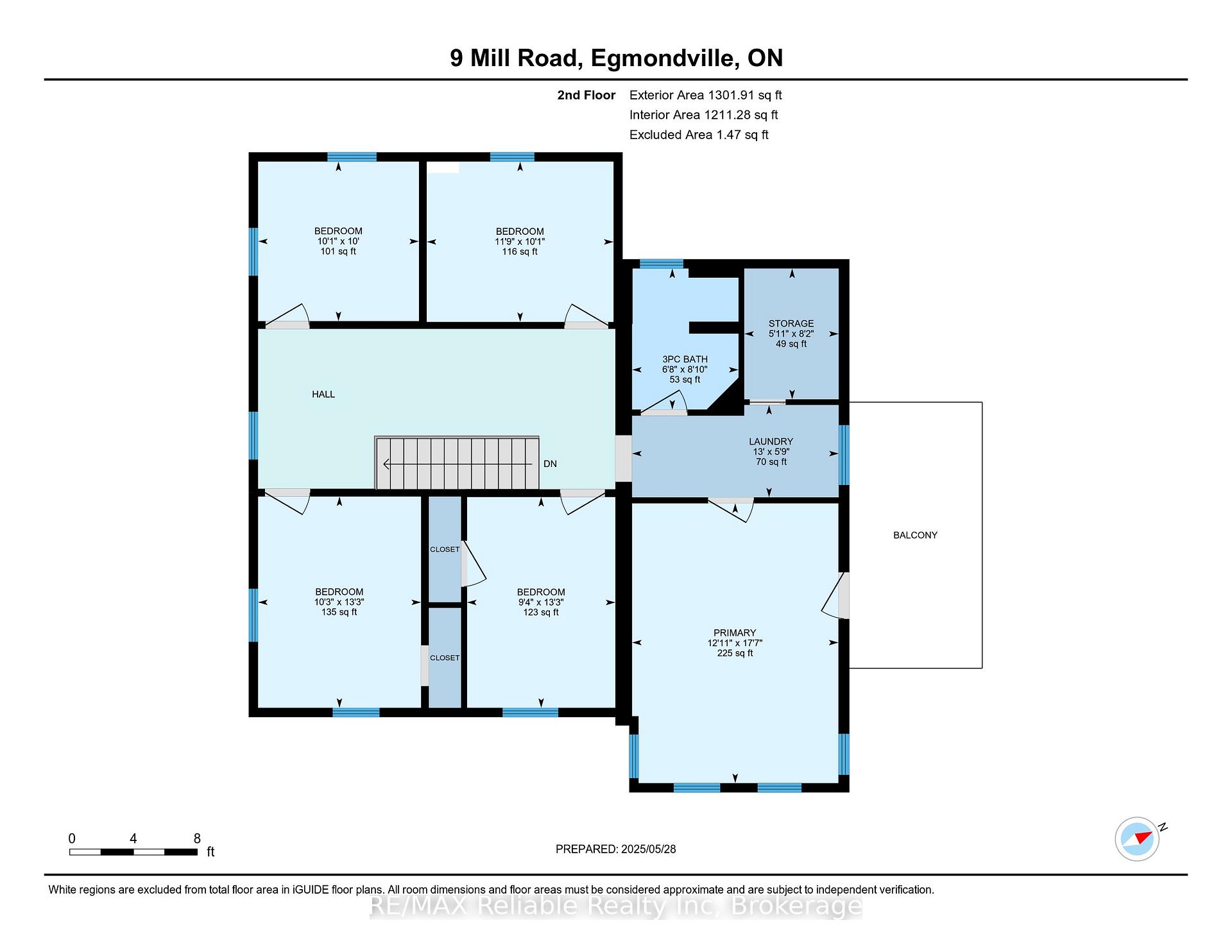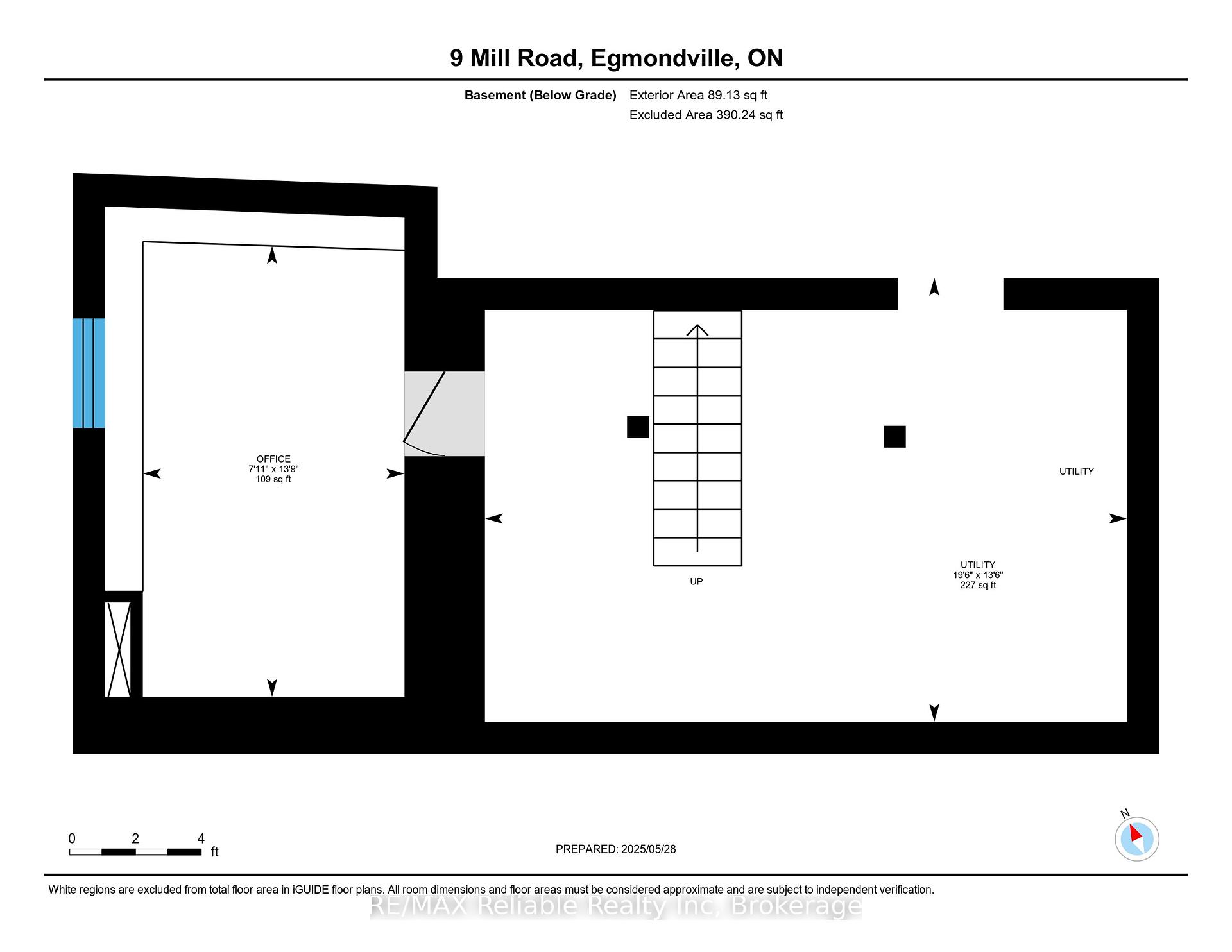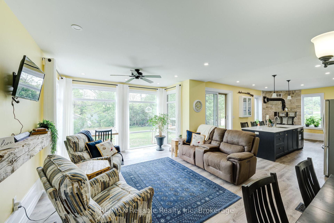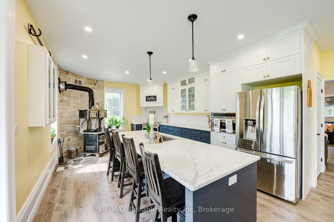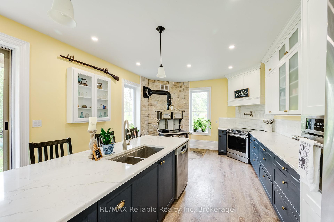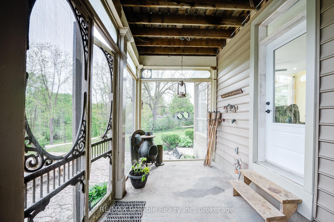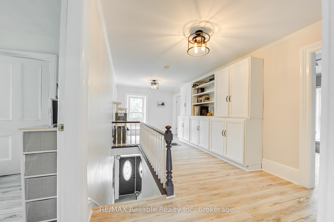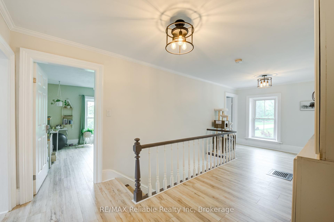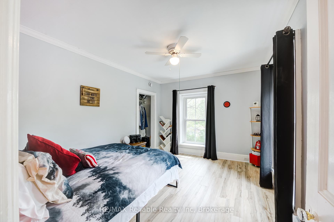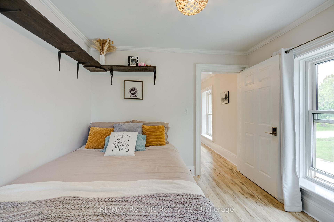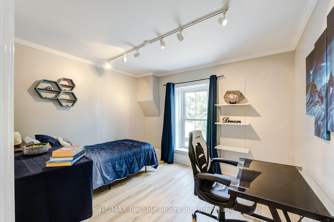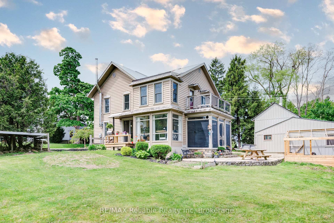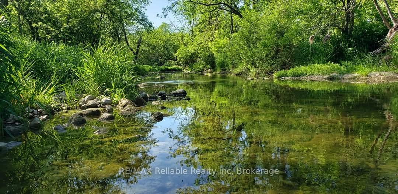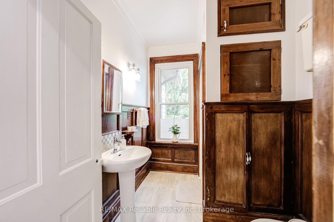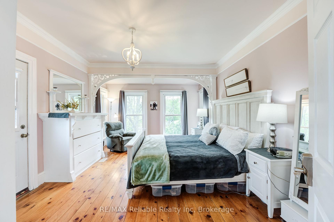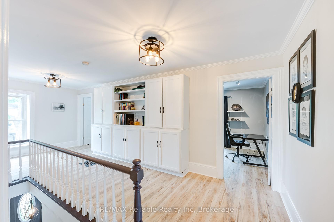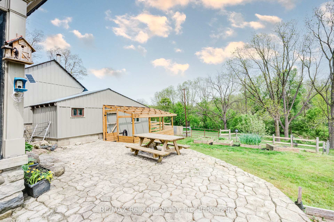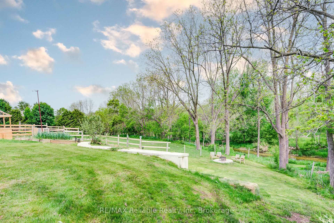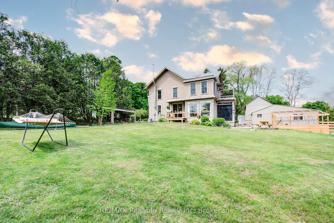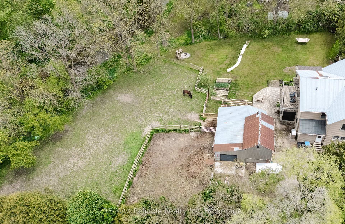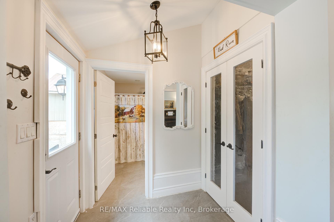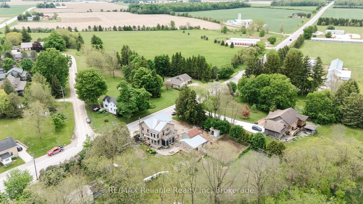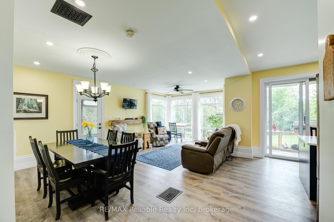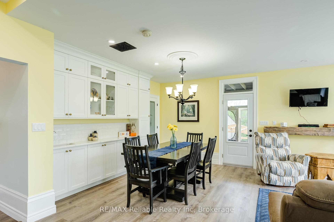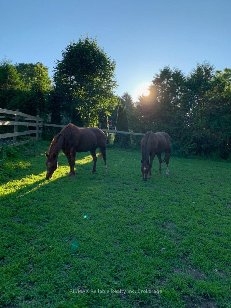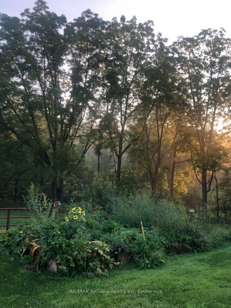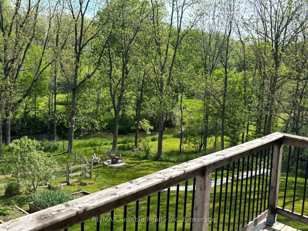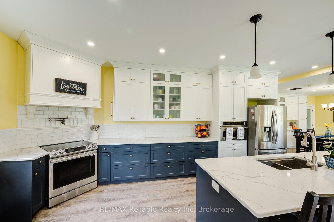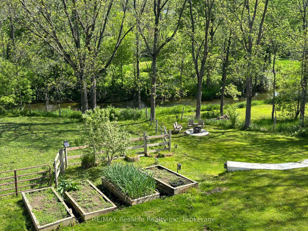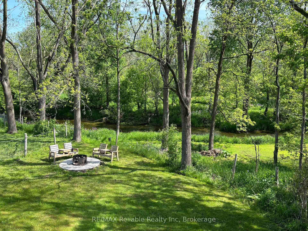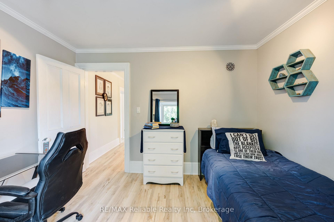$799,000
Available - For Sale
Listing ID: X12184648
9 Mill Road , Huron East, N0K 1G0, Huron
| It's not often that a truly magnificent property like this comes on the market! This property is backing directly onto the Bayfield River and offers spectacular year round panoramic views of your own paradise. This stately family home has been significantly renovated to offer a modern interior living space while also preserving the unique character features of this century home. The main level offers soaring ceilings, open concept kitchen with a large island and ample picture windows to admire your views. You'll appreciate the large kitchen pantry and walk-in mudroom closets to truly maximize the modern main floor functionality of the space. Upstairs boasts 5 bedrooms, including a gorgeous primary suite with stunning views over the paddocks and river, and a laundry room. The lower level of the home has an extra finished space, perfect for home office or gym room. You'll appreciate the barn (with hydro and 2 stalls) and paddocks directly on this property. The barn offers great storage and a large workshop area for the hobby enthusiasts. Only 30 mins into Stratford or an hour into K-W or London, this makes owning your own country-like property within reach. Charming small town living offers a wonderful place to raise a family and enjoy a slower pace of life. Book your showing today! |
| Price | $799,000 |
| Taxes: | $4109.00 |
| Assessment Year: | 2024 |
| Occupancy: | Owner |
| Address: | 9 Mill Road , Huron East, N0K 1G0, Huron |
| Acreage: | .50-1.99 |
| Directions/Cross Streets: | Mill Rd and George St |
| Rooms: | 14 |
| Bedrooms: | 5 |
| Bedrooms +: | 0 |
| Family Room: | T |
| Basement: | Partial Base, Partially Fi |
| Level/Floor | Room | Length(ft) | Width(ft) | Descriptions | |
| Room 1 | Main | Kitchen | 13.32 | 21.55 | |
| Room 2 | Main | Dining Ro | 8.56 | 17.35 | |
| Room 3 | Main | Living Ro | 17.22 | 11.87 | |
| Room 4 | Main | Family Ro | 14.46 | 14.69 | |
| Room 5 | Main | Den | 13.42 | 9.91 | |
| Room 6 | Main | Sunroom | 16.56 | 7.51 | |
| Room 7 | Second | Primary B | 17.55 | 12.96 | |
| Room 8 | Second | Bedroom | 13.22 | 9.32 | |
| Room 9 | Second | Bedroom | 13.25 | 10.23 | |
| Room 10 | Second | Bedroom | 10 | 10.1 | |
| Room 11 | Second | Bedroom | 10.07 | 11.71 | |
| Room 12 | Second | Laundry | 5.81 | 12.96 | |
| Room 13 | Basement | Office | 7.97 | 13.71 | |
| Room 14 | Basement | Utility R | 19.52 | 13.51 |
| Washroom Type | No. of Pieces | Level |
| Washroom Type 1 | 4 | Main |
| Washroom Type 2 | 3 | Second |
| Washroom Type 3 | 0 | |
| Washroom Type 4 | 0 | |
| Washroom Type 5 | 0 |
| Total Area: | 0.00 |
| Approximatly Age: | 100+ |
| Property Type: | Detached |
| Style: | 2-Storey |
| Exterior: | Vinyl Siding, Hardboard |
| Garage Type: | None |
| Drive Parking Spaces: | 20 |
| Pool: | None |
| Other Structures: | Barn, Fence - |
| Approximatly Age: | 100+ |
| Approximatly Square Footage: | 2500-3000 |
| Property Features: | River/Stream |
| CAC Included: | N |
| Water Included: | N |
| Cabel TV Included: | N |
| Common Elements Included: | N |
| Heat Included: | N |
| Parking Included: | N |
| Condo Tax Included: | N |
| Building Insurance Included: | N |
| Fireplace/Stove: | Y |
| Heat Type: | Forced Air |
| Central Air Conditioning: | Central Air |
| Central Vac: | N |
| Laundry Level: | Syste |
| Ensuite Laundry: | F |
| Sewers: | Septic |
$
%
Years
This calculator is for demonstration purposes only. Always consult a professional
financial advisor before making personal financial decisions.
| Although the information displayed is believed to be accurate, no warranties or representations are made of any kind. |
| RE/MAX Reliable Realty Inc |
|
|

Farnaz Masoumi
Broker
Dir:
647-923-4343
Bus:
905-695-7888
Fax:
905-695-0900
| Virtual Tour | Book Showing | Email a Friend |
Jump To:
At a Glance:
| Type: | Freehold - Detached |
| Area: | Huron |
| Municipality: | Huron East |
| Neighbourhood: | Egmondville |
| Style: | 2-Storey |
| Approximate Age: | 100+ |
| Tax: | $4,109 |
| Beds: | 5 |
| Baths: | 2 |
| Fireplace: | Y |
| Pool: | None |
Locatin Map:
Payment Calculator:

