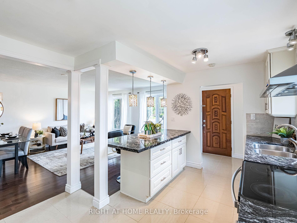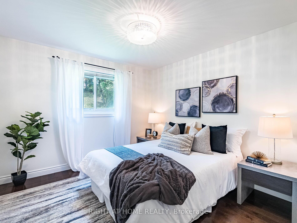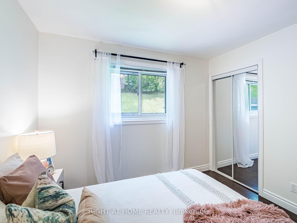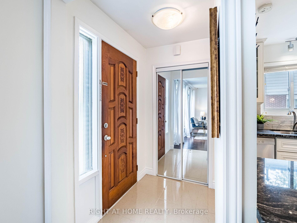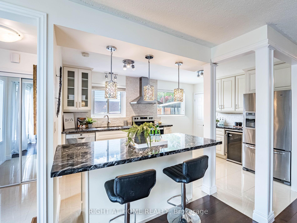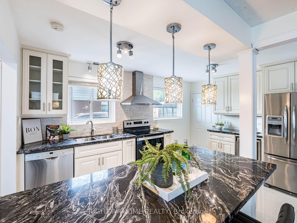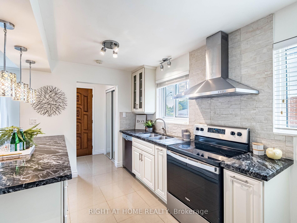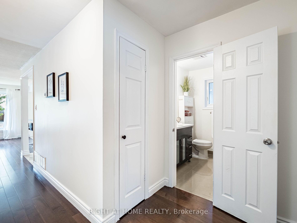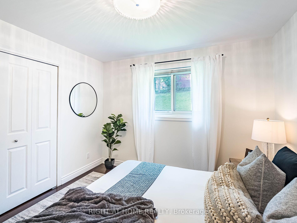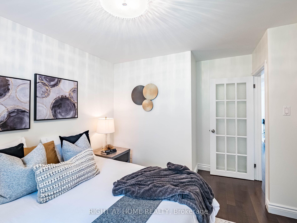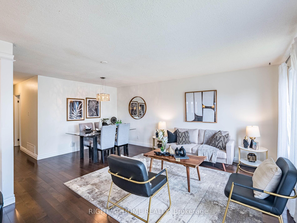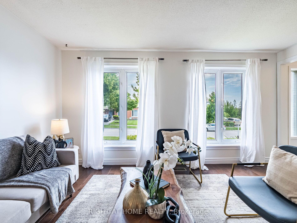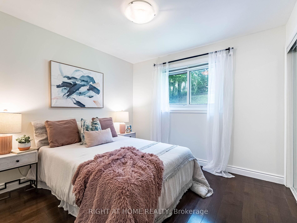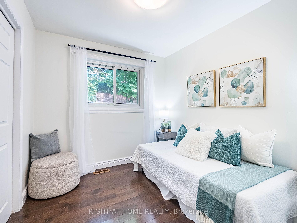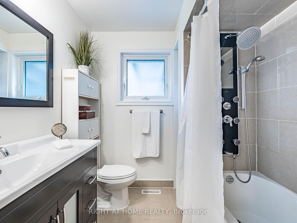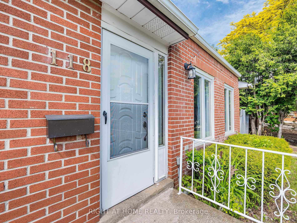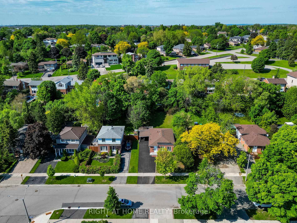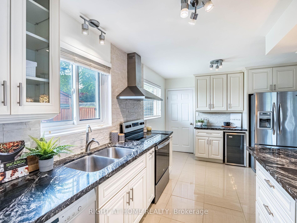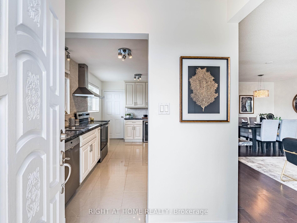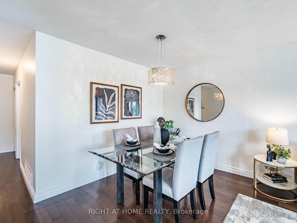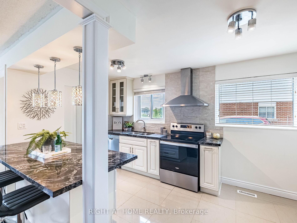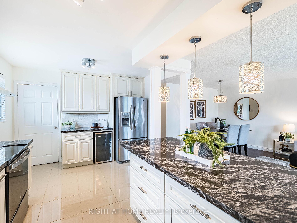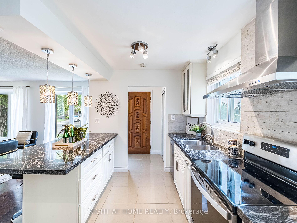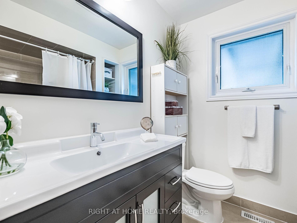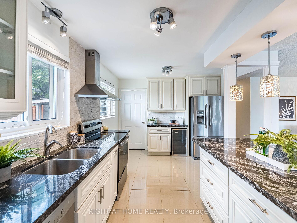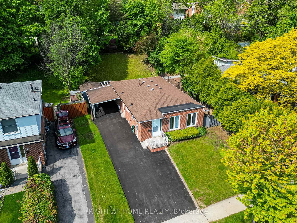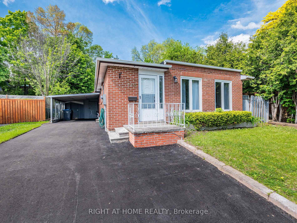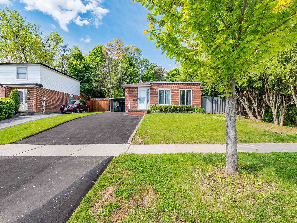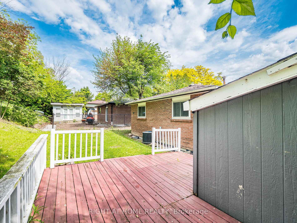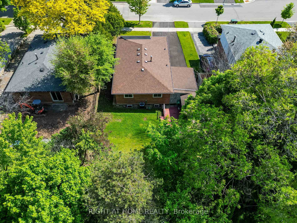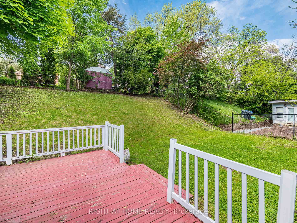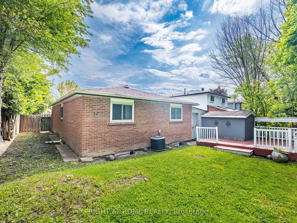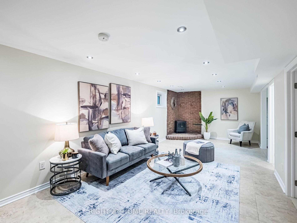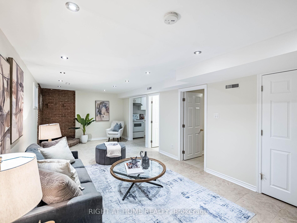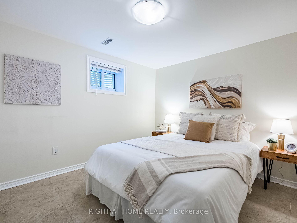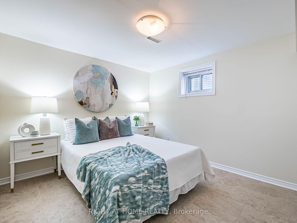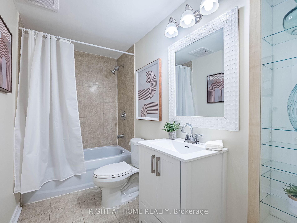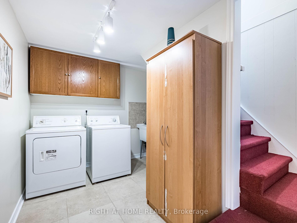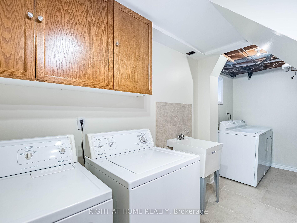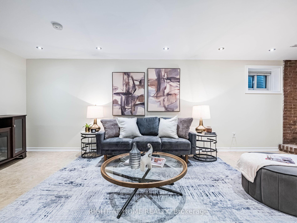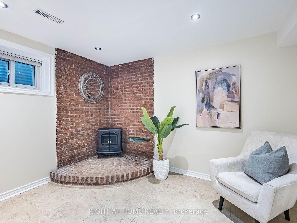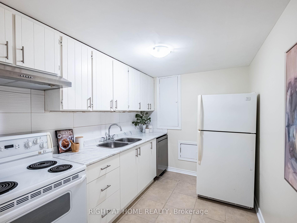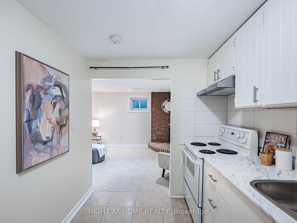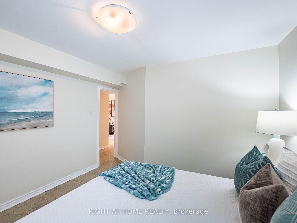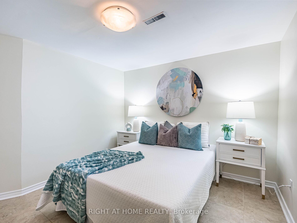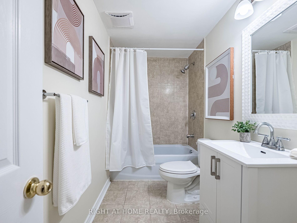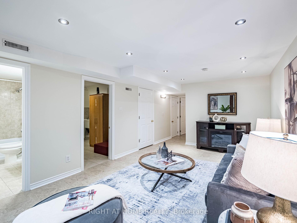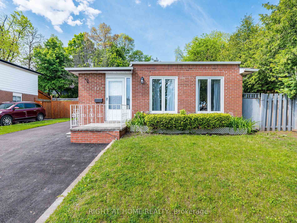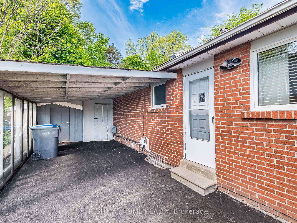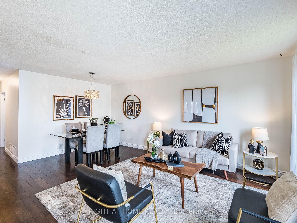$1,275,000
Available - For Sale
Listing ID: W12193074
118 Bonham Boul , Mississauga, L5M 1C7, Peel
| Welcome to this well-maintained bungalow nestled in Streetsville Mississauga. This beautiful bungalow comes with 3 bedrooms, open concept living and dining. Kitchen with center island. Stainless steel appliances. Wine cellar in the kitchen. Freshly painted main floor. Separate entrance to the basement. Basement comes with two bedrooms and kitchen providing more space to larger families. Newer driveway Asphalt (2025). Newer Furnace (2024). This spectacular home situated in the prestigious vista heights school district. Close To French Immersion Elementary and Secondary School. Walking distance to go station, and easy access to major highways. Streetsville is home to the largest number of historic buildings in the city and blends old world charm with its 300+ unique and inviting restaurants, cafes, pubs, and more. Be the part of this vibrant community. |
| Price | $1,275,000 |
| Taxes: | $5679.89 |
| Occupancy: | Vacant |
| Address: | 118 Bonham Boul , Mississauga, L5M 1C7, Peel |
| Directions/Cross Streets: | Thomas/Erin Mill |
| Rooms: | 6 |
| Rooms +: | 4 |
| Bedrooms: | 3 |
| Bedrooms +: | 2 |
| Family Room: | F |
| Basement: | Finished, Separate Ent |
| Level/Floor | Room | Length(ft) | Width(ft) | Descriptions | |
| Room 1 | Ground | Living Ro | 12.73 | 11.64 | Hardwood Floor, Picture Window, Overlooks Frontyard |
| Room 2 | Ground | Dining Ro | 12.73 | 6.72 | Hardwood Floor, Open Concept |
| Room 3 | Ground | Kitchen | 14.99 | 10.96 | Porcelain Floor, Granite Counters, Centre Island |
| Room 4 | Ground | Primary B | 13.28 | 10.76 | Hardwood Floor, Closet Organizers, Picture Window |
| Room 5 | Ground | Bedroom 2 | 10.14 | 9.91 | Hardwood Floor, Closet, Picture Window |
| Room 6 | Ground | Bedroom 3 | 9.32 | 8.46 | Hardwood Floor, Closet |
| Room 7 | Basement | Living Ro | 24.08 | 11.38 | Tile Floor, Combined w/Dining |
| Room 8 | Basement | Dining Ro | 24.08 | 11.38 | Tile Floor, Combined w/Living |
| Room 9 | Basement | Kitchen | 10.17 | 7.54 | Ceramic Floor |
| Room 10 | Basement | Bedroom 4 | 11.38 | 10.69 | Tile Floor, Closet |
| Room 11 | Basement | Bedroom 5 | 12.17 | 11.09 | Tile Floor, Closet |
| Room 12 | Basement | Laundry | Tile Floor, Closet |
| Washroom Type | No. of Pieces | Level |
| Washroom Type 1 | 4 | Ground |
| Washroom Type 2 | 4 | Basement |
| Washroom Type 3 | 0 | |
| Washroom Type 4 | 0 | |
| Washroom Type 5 | 0 |
| Total Area: | 0.00 |
| Property Type: | Detached |
| Style: | Bungalow |
| Exterior: | Brick |
| Garage Type: | Carport |
| (Parking/)Drive: | Private |
| Drive Parking Spaces: | 4 |
| Park #1 | |
| Parking Type: | Private |
| Park #2 | |
| Parking Type: | Private |
| Pool: | None |
| Other Structures: | Garden Shed |
| Approximatly Square Footage: | 700-1100 |
| Property Features: | Fenced Yard, Public Transit |
| CAC Included: | N |
| Water Included: | N |
| Cabel TV Included: | N |
| Common Elements Included: | N |
| Heat Included: | N |
| Parking Included: | N |
| Condo Tax Included: | N |
| Building Insurance Included: | N |
| Fireplace/Stove: | N |
| Heat Type: | Forced Air |
| Central Air Conditioning: | Central Air |
| Central Vac: | N |
| Laundry Level: | Syste |
| Ensuite Laundry: | F |
| Sewers: | Sewer |
$
%
Years
This calculator is for demonstration purposes only. Always consult a professional
financial advisor before making personal financial decisions.
| Although the information displayed is believed to be accurate, no warranties or representations are made of any kind. |
| RIGHT AT HOME REALTY |
|
|

Farnaz Masoumi
Broker
Dir:
647-923-4343
Bus:
905-695-7888
Fax:
905-695-0900
| Virtual Tour | Book Showing | Email a Friend |
Jump To:
At a Glance:
| Type: | Freehold - Detached |
| Area: | Peel |
| Municipality: | Mississauga |
| Neighbourhood: | Streetsville |
| Style: | Bungalow |
| Tax: | $5,679.89 |
| Beds: | 3+2 |
| Baths: | 2 |
| Fireplace: | N |
| Pool: | None |
Locatin Map:
Payment Calculator:

