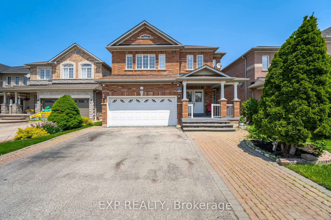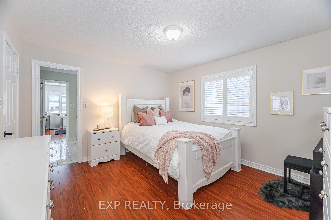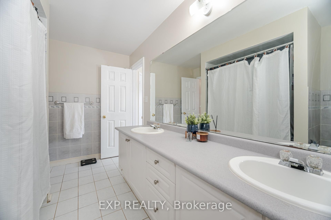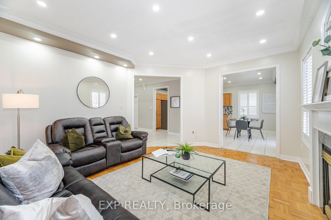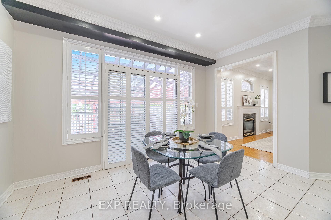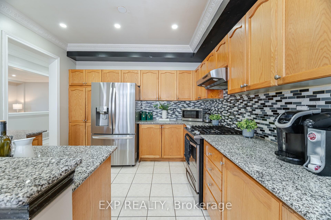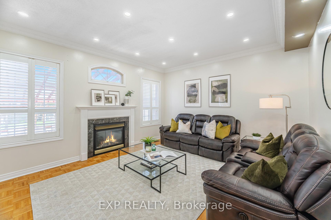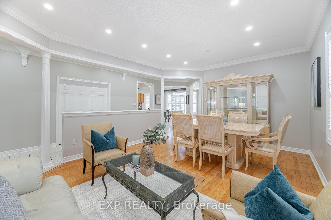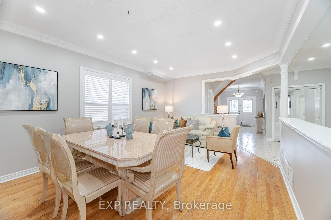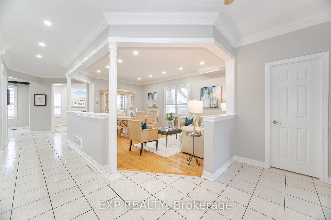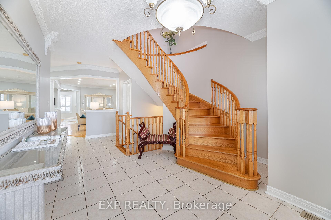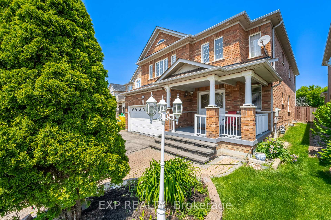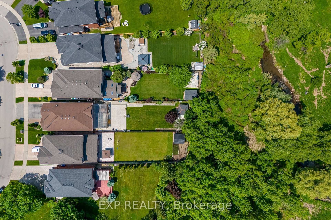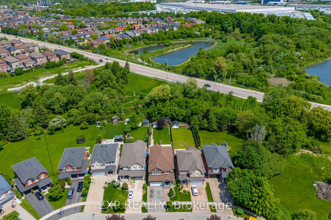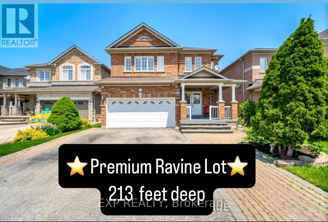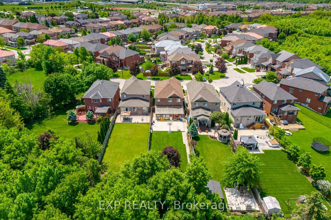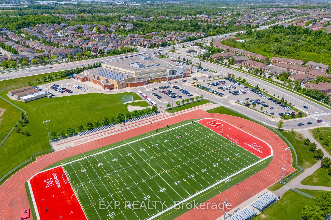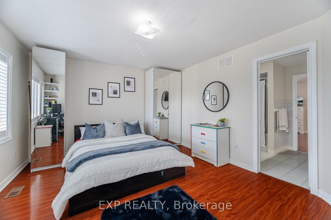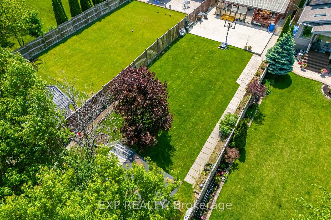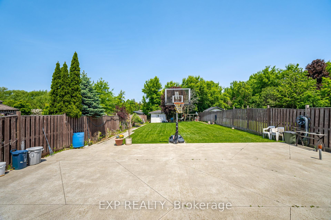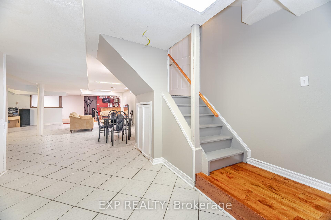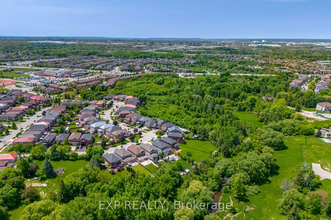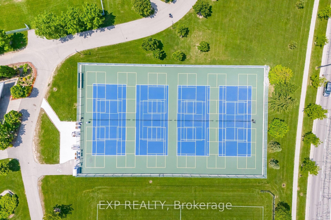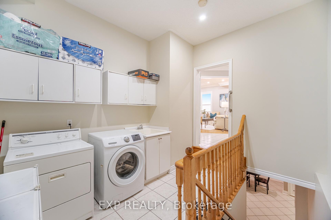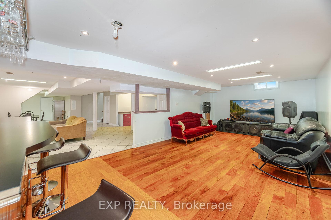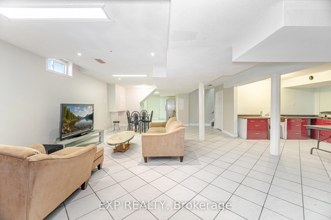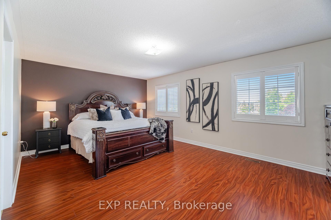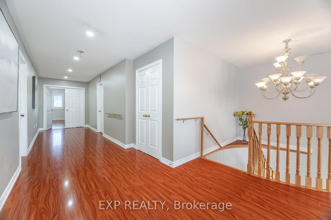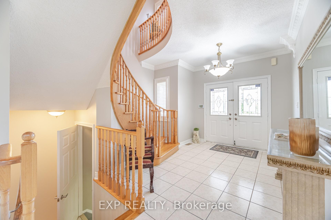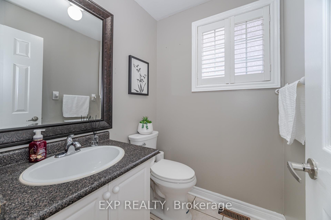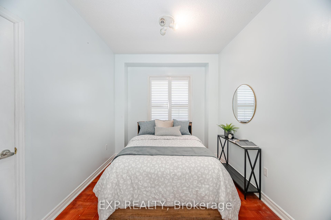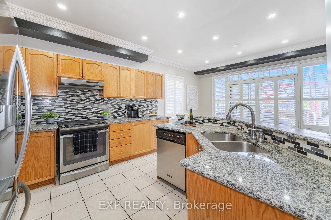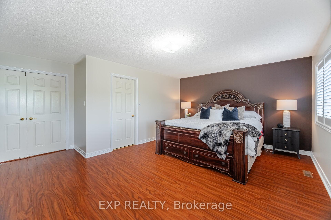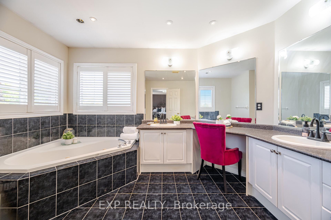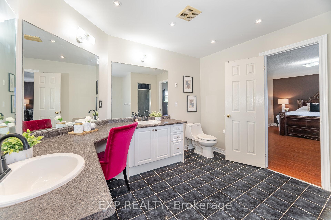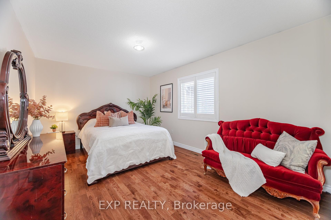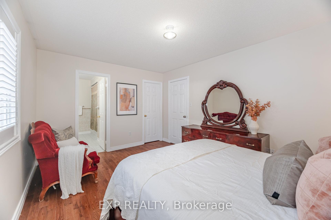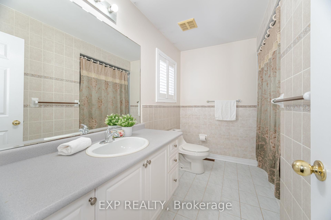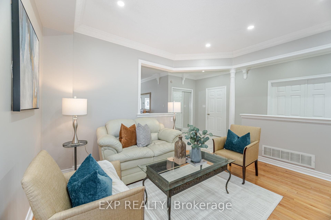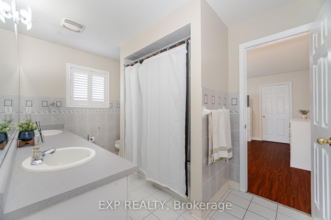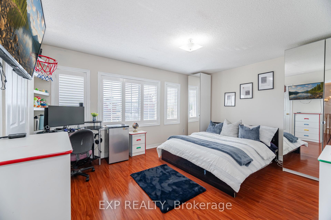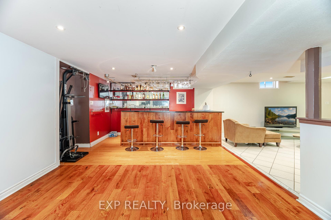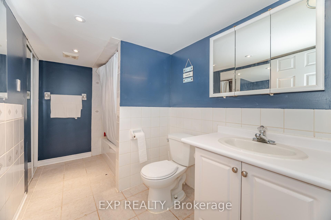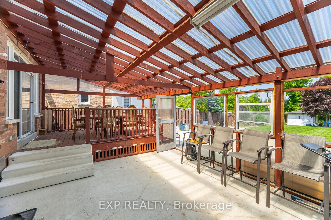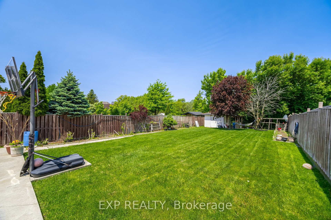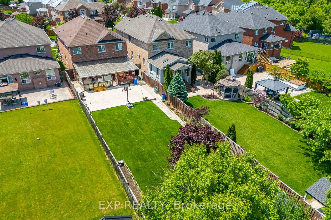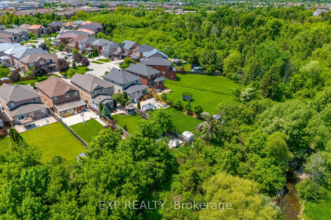$1,950,000
Available - For Sale
Listing ID: W12197406
6611 Spinnaker Circ , Mississauga, L5W 1R2, Peel
| RAVINE LOT! Over 3,000 Sq Ft. 5 Bedrooms, 5 Bathrooms, Finished Basement with 2 Entrances! This spacious well-maintained Greenpark built home has it ALL! Ideally situated on a rare 213-ft deep ravine lot - offering privacy, space, & incredible outdoor living. Designed for large or multi-generational families, this carpet-free, pet-free home showcases pride of ownership throughout. The sun filled open-concept main floor features generous living & dining areas. Featuring a main floor bedroom with closet - perfect for in-laws or guests, with the potential to add an ensuite washroom. The upper level offers 2 primary bedrooms, each with a walk-in closet & private ensuite washroom, plus 2 more large bedrooms are connected by a Jack-and-Jill bathroom with double sinks. This one of a kind home, showcases California shutters throughout, pot lights & an abundance of natural light. The finished basement includes 2 separate entrances, full 3-piece bathroom, & an open layout - ideal for creating a rental unit, in-law suite, home gym, or extra rec. space. Step into your backyard retreat, lined with lush trees & privacy to enjoy your morning coffee, or relax at the end of a hard days work. Complete with a large covered deck to entertain, & cook outdoors rain or shine! Stepping off the deck is a concrete pad with basketball net, & plenty of room to run, play, or relax on a level stretch of lush green grass. Featuring a gate at the end of the lot, you can continue to enjoy your ravine lot to explore nature. This one of a kind backyard is perfect for large family gatherings, outdoor dining, or letting the kids run free & enjoy their own private park! In less than 10 minutes you can walk to St. Marcellinus High School, Mississauga S.S, Courtney Park Library, & Mavis Cricket Ground. This PRIME location is close to all major shopping, transit routes, & major Highways. This property is a true gem - you don't want to miss it! (Roof 2019/AC 2021/HWTank 2022/Furnace 2021) |
| Price | $1,950,000 |
| Taxes: | $8917.44 |
| Assessment Year: | 2024 |
| Occupancy: | Owner |
| Address: | 6611 Spinnaker Circ , Mississauga, L5W 1R2, Peel |
| Directions/Cross Streets: | Mavis Rd. & Courtney Park Drive West |
| Rooms: | 10 |
| Bedrooms: | 5 |
| Bedrooms +: | 0 |
| Family Room: | T |
| Basement: | Finished, Separate Ent |
| Level/Floor | Room | Length(ft) | Width(ft) | Descriptions | |
| Room 1 | Main | Living Ro | 18.79 | 12.99 | Hardwood Floor, Combined w/Dining, Open Concept |
| Room 2 | Main | Dining Ro | 18.89 | 12.99 | Hardwood Floor, Combined w/Living, Open Concept |
| Room 3 | Main | Family Ro | 15.38 | 13.38 | Parquet, Gas Fireplace, Open Concept |
| Room 4 | Main | Breakfast | 13.97 | 9.97 | Ceramic Floor, W/O To Deck, California Shutters |
| Room 5 | Main | Kitchen | 11.38 | 9.97 | Ceramic Floor, Backsplash, Granite Counters |
| Room 6 | Main | Bedroom 5 | 11.38 | 8.99 | Double Doors, Laminate, Closet |
| Room 7 | Second | Primary B | 18.56 | 12.99 | 5 Pc Ensuite, Large Closet, Whirlpool |
| Room 8 | Second | Primary B | 14.99 | 10.99 | 3 Pc Ensuite, Hardwood Floor, Large Closet |
| Room 9 | Second | Bedroom 3 | 12.99 | 11.97 | Laminate, 4 Pc Bath, Closet |
| Room 10 | Second | Bedroom 4 | 14.6 | 11.97 | Laminate, 4 Pc Bath, Closet |
| Washroom Type | No. of Pieces | Level |
| Washroom Type 1 | 2 | Main |
| Washroom Type 2 | 5 | Second |
| Washroom Type 3 | 3 | Second |
| Washroom Type 4 | 4 | Second |
| Washroom Type 5 | 3 | Basement |
| Total Area: | 0.00 |
| Approximatly Age: | 16-30 |
| Property Type: | Detached |
| Style: | 2-Storey |
| Exterior: | Brick |
| Garage Type: | Attached |
| (Parking/)Drive: | Private |
| Drive Parking Spaces: | 2 |
| Park #1 | |
| Parking Type: | Private |
| Park #2 | |
| Parking Type: | Private |
| Pool: | None |
| Approximatly Age: | 16-30 |
| Approximatly Square Footage: | 3000-3500 |
| CAC Included: | N |
| Water Included: | N |
| Cabel TV Included: | N |
| Common Elements Included: | N |
| Heat Included: | N |
| Parking Included: | N |
| Condo Tax Included: | N |
| Building Insurance Included: | N |
| Fireplace/Stove: | Y |
| Heat Type: | Forced Air |
| Central Air Conditioning: | Central Air |
| Central Vac: | Y |
| Laundry Level: | Syste |
| Ensuite Laundry: | F |
| Elevator Lift: | False |
| Sewers: | Sewer |
| Utilities-Hydro: | Y |
$
%
Years
This calculator is for demonstration purposes only. Always consult a professional
financial advisor before making personal financial decisions.
| Although the information displayed is believed to be accurate, no warranties or representations are made of any kind. |
| EXP REALTY |
|
|

Farnaz Masoumi
Broker
Dir:
647-923-4343
Bus:
905-695-7888
Fax:
905-695-0900
| Virtual Tour | Book Showing | Email a Friend |
Jump To:
At a Glance:
| Type: | Freehold - Detached |
| Area: | Peel |
| Municipality: | Mississauga |
| Neighbourhood: | Meadowvale Village |
| Style: | 2-Storey |
| Approximate Age: | 16-30 |
| Tax: | $8,917.44 |
| Beds: | 5 |
| Baths: | 5 |
| Fireplace: | Y |
| Pool: | None |
Locatin Map:
Payment Calculator:

