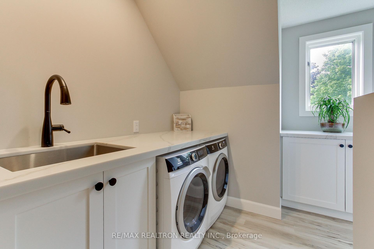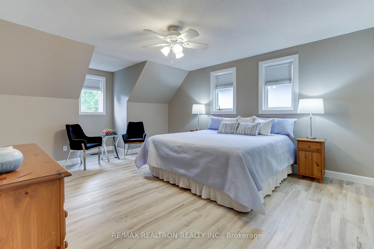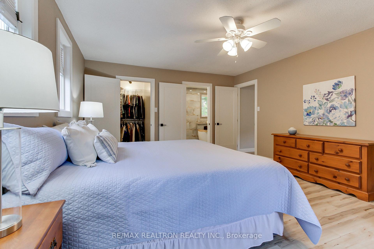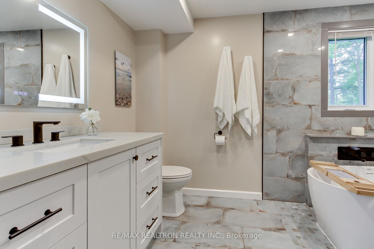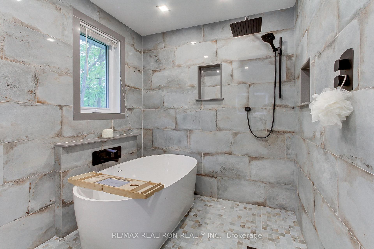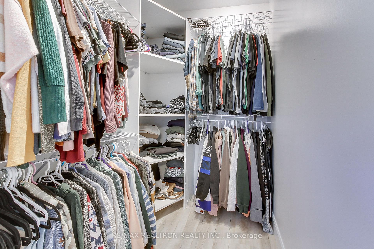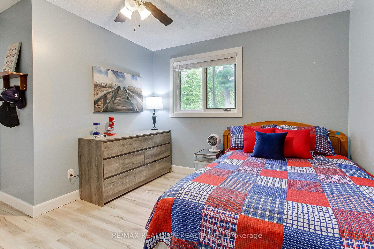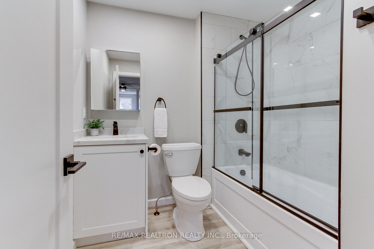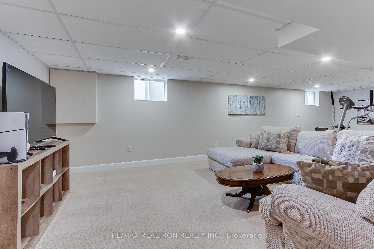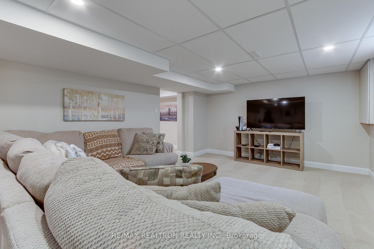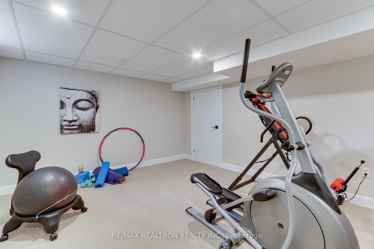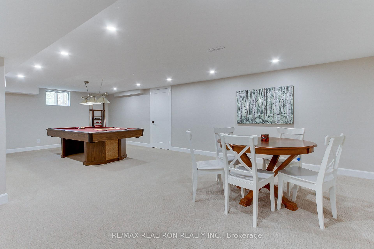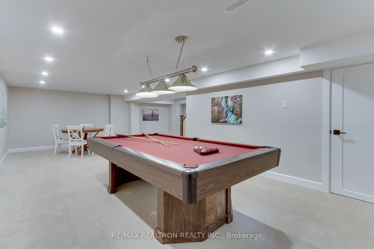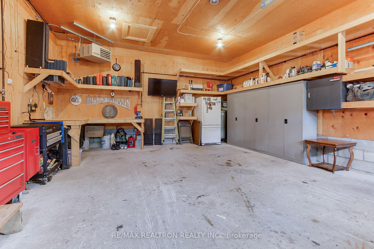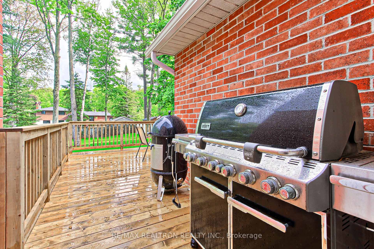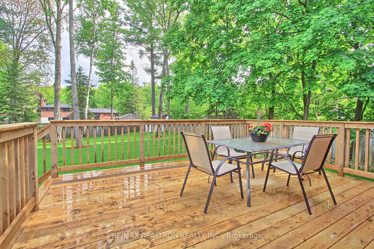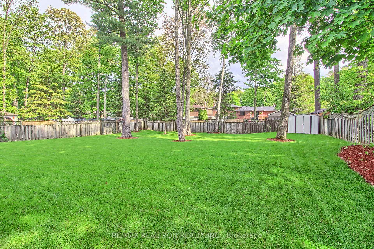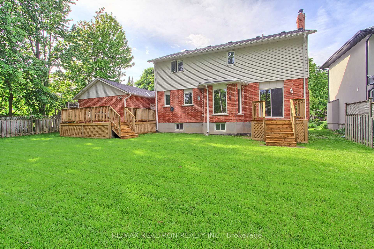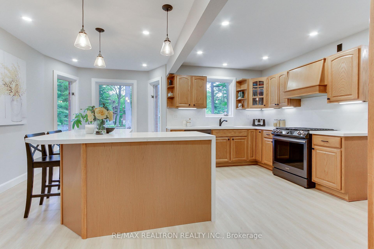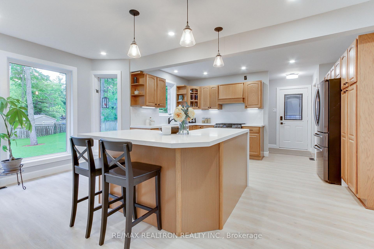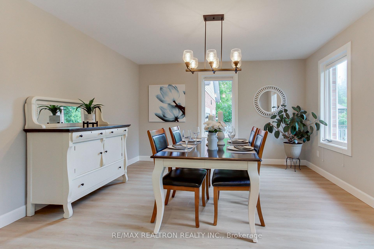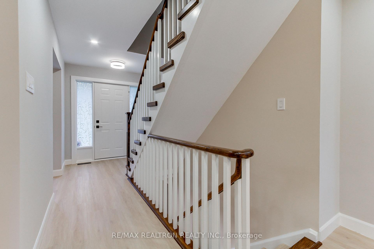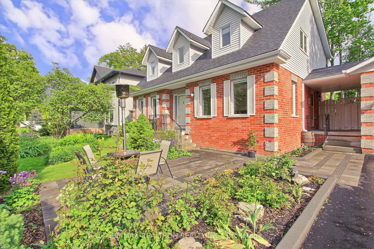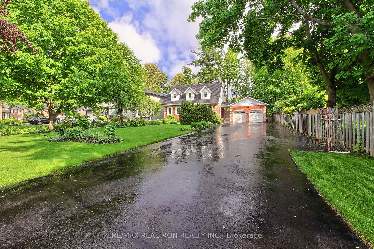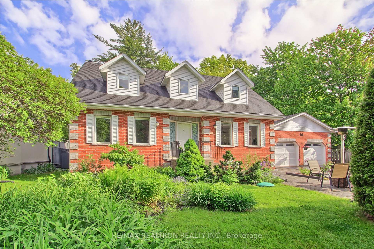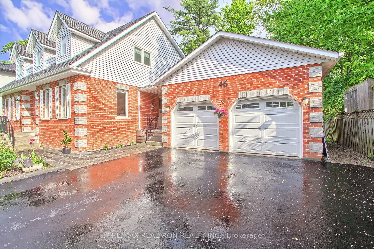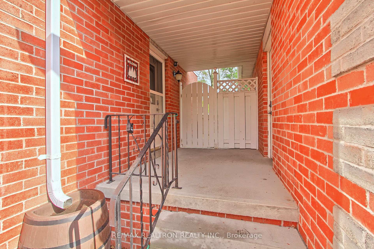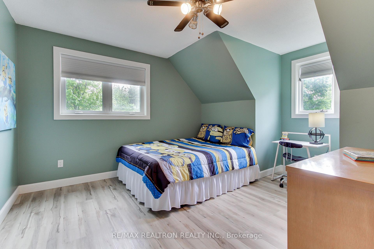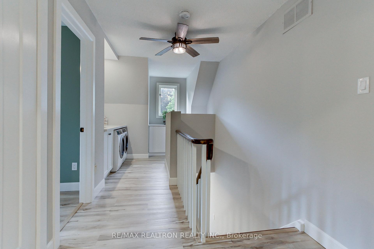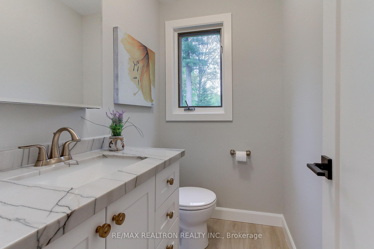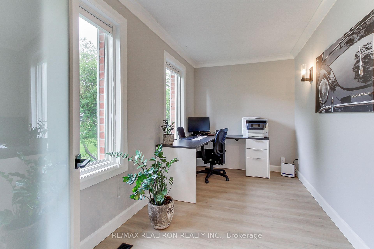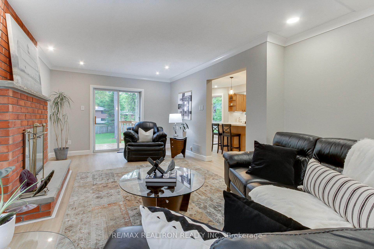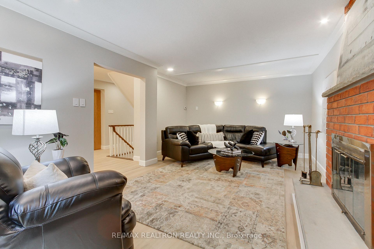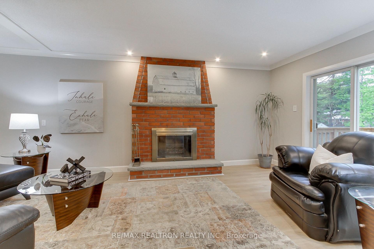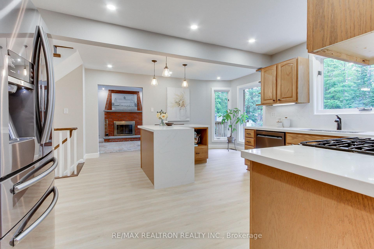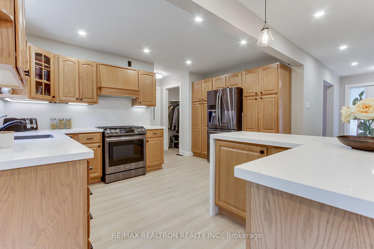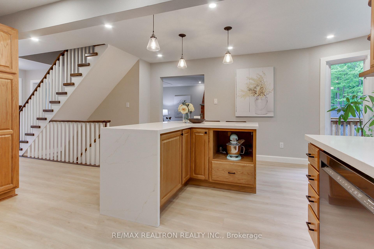$1,339,000
Available - For Sale
Listing ID: N12189668
46 French Cres , East Gwillimbury, L9N 1J8, York
| Nestled in a mature, family-friendly neighbourhood on approximately 1/3 of an acre lot, this stunning home offers a rare blend of space, privacy, and modern upgrades. Surrounded by lush trees, the beautifully landscaped property provides a serene escape while still being just minutes from schools, parks, and all amenities. Step inside to discover the delightful updated kitchen with modern appliances and a large island and a huge pantry, perfect for culinary enthusiasts. All 3 beautiful bathrooms have also been renovated!! The unique floorplan design flows into the dining and living areas, making it ideal for both everyday living and entertaining. Bonus main floor office with large picture window is perfect for working at home! The upper level boasts a large convenient laundry room and a stunning ensuite bathroom and a generously sized walk-in closet in the primary bedroom, along with 2 more spacious bedrooms. The recently finished basement (2024) adds extra living space, perfect for a family room or games room. Outdoors, enjoy the interlocked front patio (2022) or the newly built deck (2024), perfect for relaxing and hosting summer BBQs and enjoying the large tree covered backyard. The spacious driveway offers ample parking, complemented by a large heated garage that is every handy mans dream. This special home design is a rare find in the highly sought after Holland Landing neighbourhood located 5 minutes from Hwy 404, 15 minutes from Hwy400 and less than 5 minutes from the proposed Bradford Bypass, this property sits in an ideal and very convenient location! |
| Price | $1,339,000 |
| Taxes: | $4913.75 |
| Occupancy: | Owner |
| Address: | 46 French Cres , East Gwillimbury, L9N 1J8, York |
| Acreage: | < .50 |
| Directions/Cross Streets: | Park Ave / Queensville Side Rd |
| Rooms: | 10 |
| Rooms +: | 2 |
| Bedrooms: | 3 |
| Bedrooms +: | 0 |
| Family Room: | T |
| Basement: | Finished |
| Level/Floor | Room | Length(ft) | Width(ft) | Descriptions | |
| Room 1 | Main | Kitchen | 17.71 | 17.48 | Pot Lights, Centre Island, Pantry |
| Room 2 | Main | Living Ro | 20.6 | 13.35 | Fireplace, Pot Lights, W/O To Deck |
| Room 3 | Main | Dining Ro | 13.42 | 12.89 | Picture Window, Formal Rm, Overlooks Garden |
| Room 4 | Main | Office | 13.35 | 7.28 | Picture Window, Separate Room, Overlooks Frontyard |
| Room 5 | Main | Foyer | 11.91 | 6.89 | Pot Lights |
| Room 6 | Second | Primary B | 21.12 | 13.48 | Window, Walk-In Closet(s), 4 Pc Ensuite |
| Room 7 | Second | Bedroom 2 | 14.92 | 12.76 | Window, Ceiling Fan(s), Large Closet |
| Room 8 | Second | Bedroom 3 | 12.79 | 10.23 | Window, Ceiling Fan(s), Closet |
| Room 9 | Second | Bathroom | 10.92 | 6.79 | Window, Tile Floor, Pot Lights |
| Room 10 | Basement | Recreatio | 28.21 | 13.02 | Pot Lights, Broadloom, Window |
| Room 11 | Basement | Family Ro | 28.21 | 13.35 | Window, Broadloom, Pot Lights |
| Room 12 | Basement | Utility R | 8.36 | 14.46 |
| Washroom Type | No. of Pieces | Level |
| Washroom Type 1 | 4 | Second |
| Washroom Type 2 | 2 | |
| Washroom Type 3 | 0 | |
| Washroom Type 4 | 0 | |
| Washroom Type 5 | 0 |
| Total Area: | 0.00 |
| Property Type: | Detached |
| Style: | 2-Storey |
| Exterior: | Aluminum Siding, Brick |
| Garage Type: | Attached |
| (Parking/)Drive: | Private Do |
| Drive Parking Spaces: | 10 |
| Park #1 | |
| Parking Type: | Private Do |
| Park #2 | |
| Parking Type: | Private Do |
| Pool: | None |
| Approximatly Square Footage: | 2000-2500 |
| Property Features: | Fenced Yard, Level |
| CAC Included: | N |
| Water Included: | N |
| Cabel TV Included: | N |
| Common Elements Included: | N |
| Heat Included: | N |
| Parking Included: | N |
| Condo Tax Included: | N |
| Building Insurance Included: | N |
| Fireplace/Stove: | Y |
| Heat Type: | Forced Air |
| Central Air Conditioning: | Central Air |
| Central Vac: | N |
| Laundry Level: | Syste |
| Ensuite Laundry: | F |
| Sewers: | Septic |
| Utilities-Cable: | A |
| Utilities-Hydro: | Y |
$
%
Years
This calculator is for demonstration purposes only. Always consult a professional
financial advisor before making personal financial decisions.
| Although the information displayed is believed to be accurate, no warranties or representations are made of any kind. |
| RE/MAX REALTRON REALTY INC. |
|
|

Farnaz Masoumi
Broker
Dir:
647-923-4343
Bus:
905-695-7888
Fax:
905-695-0900
| Book Showing | Email a Friend |
Jump To:
At a Glance:
| Type: | Freehold - Detached |
| Area: | York |
| Municipality: | East Gwillimbury |
| Neighbourhood: | Holland Landing |
| Style: | 2-Storey |
| Tax: | $4,913.75 |
| Beds: | 3 |
| Baths: | 3 |
| Fireplace: | Y |
| Pool: | None |
Locatin Map:
Payment Calculator:

