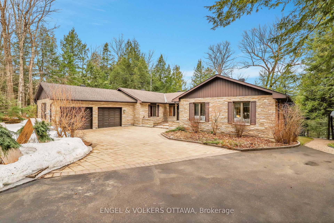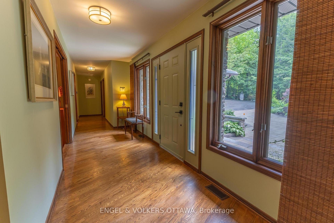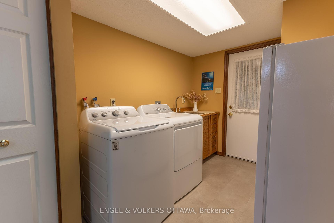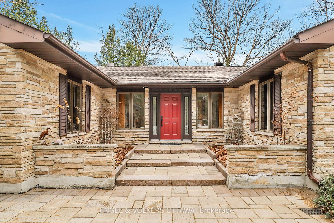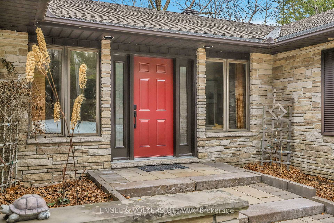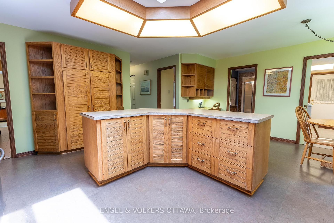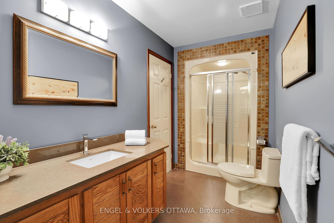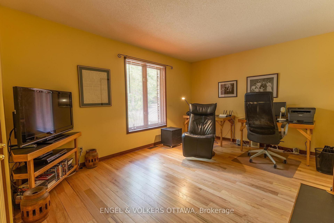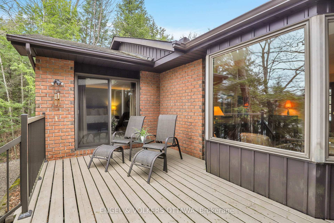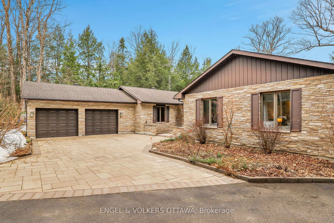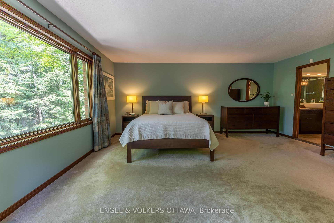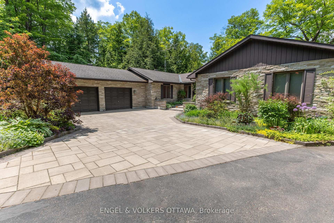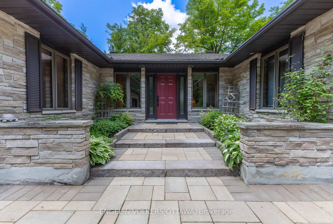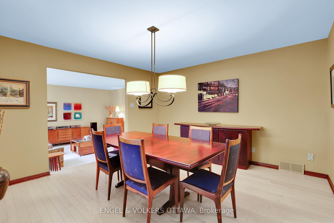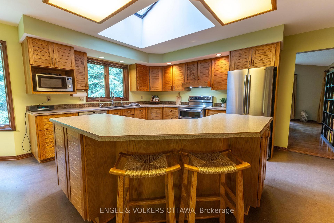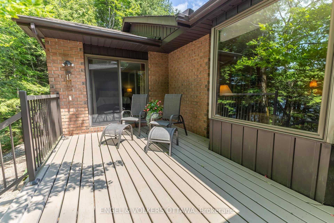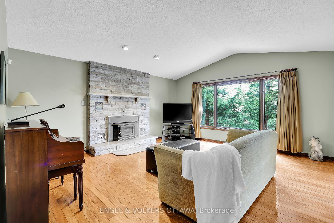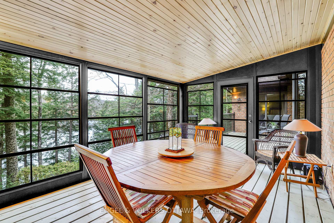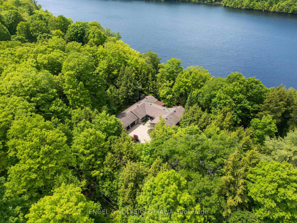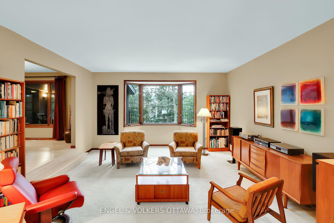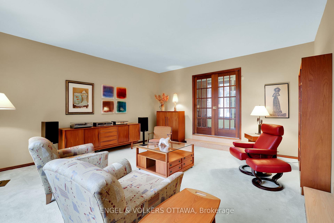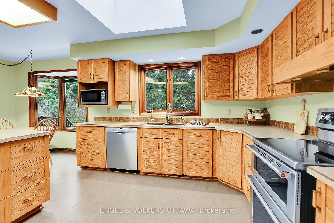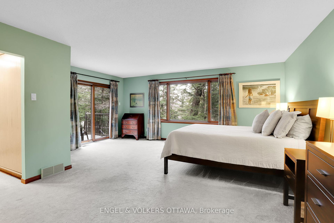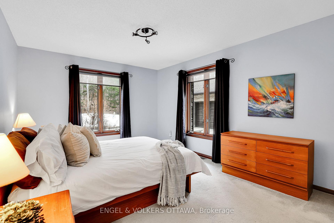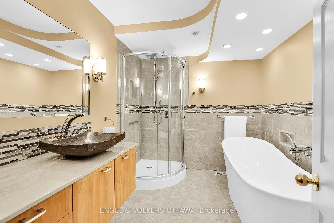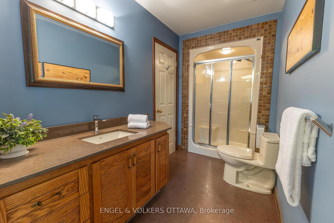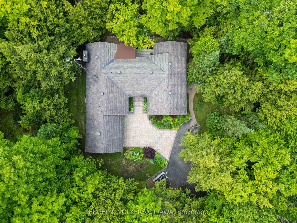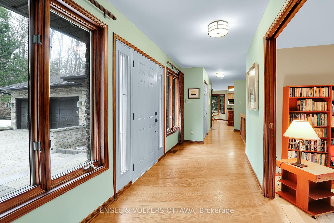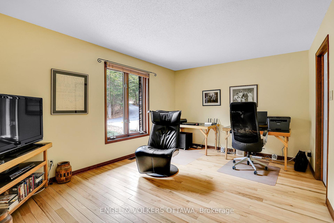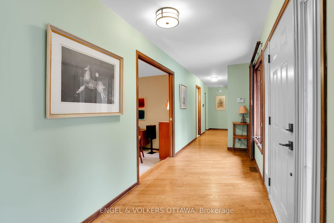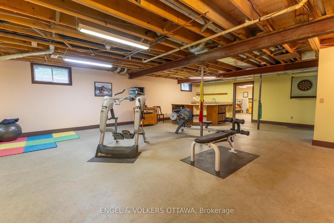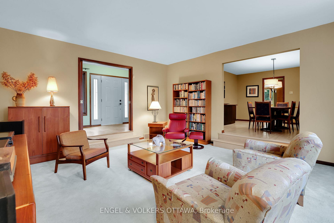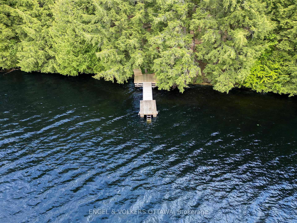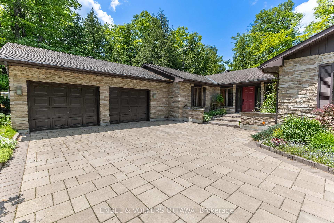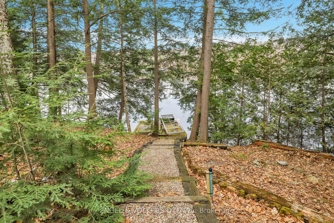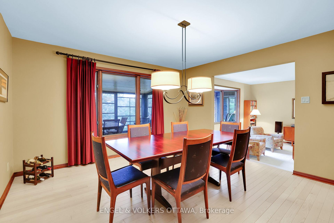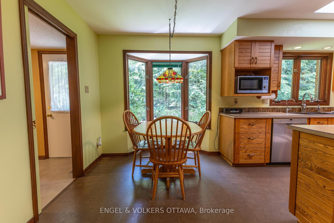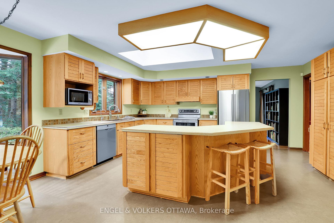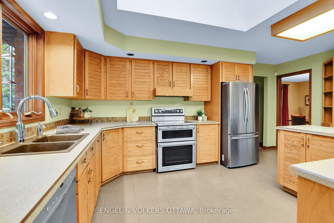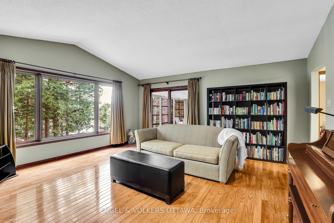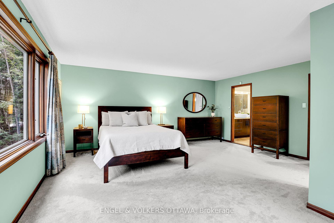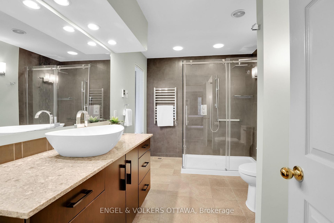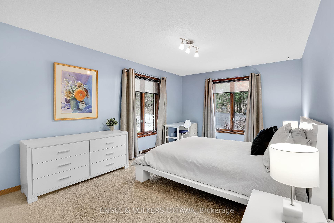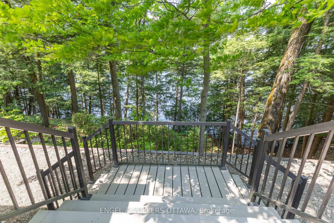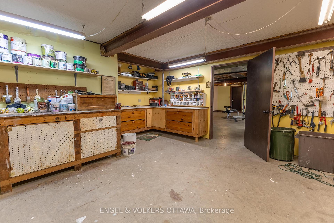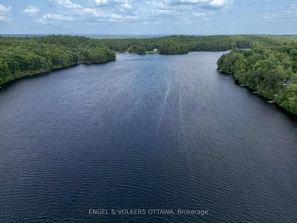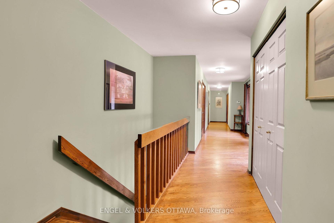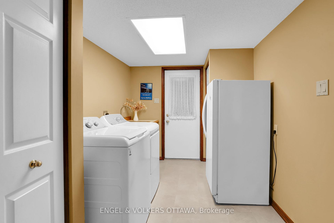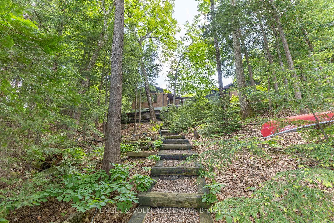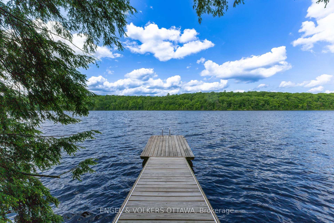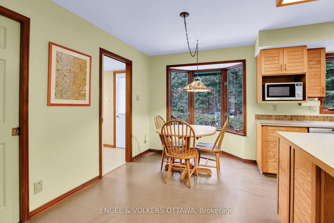$1,299,900
Available - For Sale
Listing ID: X12212949
7 Deerfield Driv , McNab/Braeside, K0A 3L0, Renfrew
| This beautifully maintained 4-bedroom, 3-bathroom detached bungalow sits on a private 1.09-acre lot with south-facing exposure and stunning Northwest Madawaska river views. Inside, you'll find a spacious layout with close to 3000 sq ft featuring a large foyer, which leads you to a bright sunken living room with a bay window showcasing breathtaking river views. Adjacent to the living room is a stylish formal dining area, and a cozy family room with a Pacific Energy high-efficiency wood-burning fireplace with custom brick accents. A covered 3 season sunroom off the family room is the perfect retreat anytime of the day. The eat-in kitchen offers stainless steel appliances and plenty of cupboard and counter space, while the large island with breakfast bar offers a casual atmosphere. The primary bedroom features two oversized closets, an ensuite with a glass walk-in shower and heated floors, and direct access to a private balcony overlooking the river. Two additional bedrooms have convenient access to a full 4 piece bath with glass shower and standalone tub. A fourth bedroom, off the kitchen, can be used an office or den which also includes its own ensuite, ideal for guests or multi-generational living. The large main floor laundry room has direct access to the double car garage, which has ample space for wood, and other equipment for winter and summer. Enjoy hardwood, tile, plush carpet and cork flooring throughout. The expansive 3,000 sq ft unfinished basement includes a woodshop, ample storage, and inside access to the garage. Outside, steps lead you down to your own private dock on the Madawaska River, perfect for kayaking, relaxing, or enjoying nature year-round. Located minutes from Arnprior and under an hour to Ottawa, this hidden gem of a neighborhood offers the best of quiet tranquility and convenience. |
| Price | $1,299,900 |
| Taxes: | $7014.00 |
| Occupancy: | Owner |
| Address: | 7 Deerfield Driv , McNab/Braeside, K0A 3L0, Renfrew |
| Acreage: | .50-1.99 |
| Directions/Cross Streets: | Kippen/Deerfield |
| Rooms: | 13 |
| Rooms +: | 3 |
| Bedrooms: | 4 |
| Bedrooms +: | 0 |
| Family Room: | T |
| Basement: | Unfinished, Full |
| Level/Floor | Room | Length(ft) | Width(ft) | Descriptions | |
| Room 1 | Main | Foyer | 26.83 | 6.66 | |
| Room 2 | Main | Living Ro | 14.86 | 18.63 | |
| Room 3 | Main | Dining Ro | 13.05 | 13.22 | |
| Room 4 | Main | Primary B | 21.84 | 17.42 | |
| Room 5 | Main | Bathroom | 8.2 | 11.97 | 3 Pc Ensuite |
| Room 6 | Main | Bedroom 2 | 11.28 | 15.51 | |
| Room 7 | Main | Bedroom 3 | 11.64 | 15.51 | |
| Room 8 | Main | Bathroom | 8.4 | 9.71 | |
| Room 9 | Main | Bedroom 4 | 11.68 | 18.11 | |
| Room 10 | Main | Bathroom | 5.81 | 11.91 | Walk-Thru |
| Room 11 | Main | Laundry | 7.81 | 11.91 | Access To Garage |
| Room 12 | Main | Kitchen | 18.93 | 7.02 | Eat-in Kitchen |
| Room 13 | Main | Kitchen | 17.22 | 12.73 | |
| Room 14 | Main | Family Ro | 16.89 | 16.92 | |
| Room 15 | Main | Sunroom | 14.76 | 10.33 |
| Washroom Type | No. of Pieces | Level |
| Washroom Type 1 | 3 | Main |
| Washroom Type 2 | 4 | Main |
| Washroom Type 3 | 3 | Main |
| Washroom Type 4 | 0 | |
| Washroom Type 5 | 0 |
| Total Area: | 0.00 |
| Approximatly Age: | 31-50 |
| Property Type: | Detached |
| Style: | Bungalow |
| Exterior: | Brick, Stone |
| Garage Type: | Attached |
| (Parking/)Drive: | Inside Ent |
| Drive Parking Spaces: | 8 |
| Park #1 | |
| Parking Type: | Inside Ent |
| Park #2 | |
| Parking Type: | Inside Ent |
| Park #3 | |
| Parking Type: | Private |
| Pool: | None |
| Approximatly Age: | 31-50 |
| Approximatly Square Footage: | 2500-3000 |
| Property Features: | Lake Access, River/Stream |
| CAC Included: | N |
| Water Included: | N |
| Cabel TV Included: | N |
| Common Elements Included: | N |
| Heat Included: | N |
| Parking Included: | N |
| Condo Tax Included: | N |
| Building Insurance Included: | N |
| Fireplace/Stove: | Y |
| Heat Type: | Heat Pump |
| Central Air Conditioning: | Central Air |
| Central Vac: | Y |
| Laundry Level: | Syste |
| Ensuite Laundry: | F |
| Elevator Lift: | False |
| Sewers: | Septic |
| Water: | Drilled W |
| Water Supply Types: | Drilled Well |
| Utilities-Cable: | N |
| Utilities-Hydro: | Y |
$
%
Years
This calculator is for demonstration purposes only. Always consult a professional
financial advisor before making personal financial decisions.
| Although the information displayed is believed to be accurate, no warranties or representations are made of any kind. |
| ENGEL & VOLKERS OTTAWA |
|
|

Farnaz Masoumi
Broker
Dir:
647-923-4343
Bus:
905-695-7888
Fax:
905-695-0900
| Virtual Tour | Book Showing | Email a Friend |
Jump To:
At a Glance:
| Type: | Freehold - Detached |
| Area: | Renfrew |
| Municipality: | McNab/Braeside |
| Neighbourhood: | 551 - Mcnab/Braeside Twps |
| Style: | Bungalow |
| Approximate Age: | 31-50 |
| Tax: | $7,014 |
| Beds: | 4 |
| Baths: | 3 |
| Fireplace: | Y |
| Pool: | None |
Locatin Map:
Payment Calculator:

