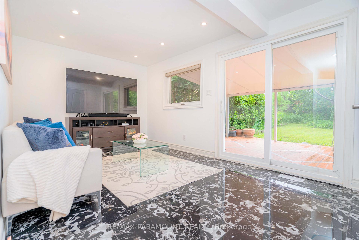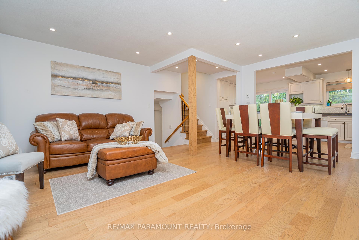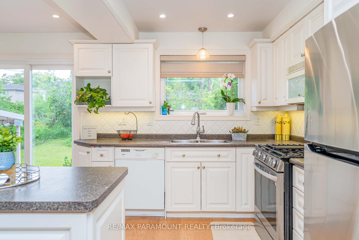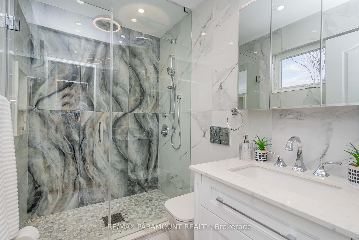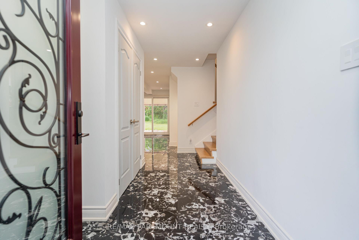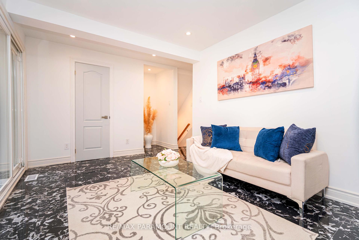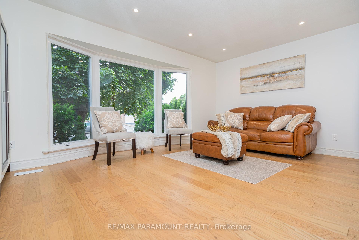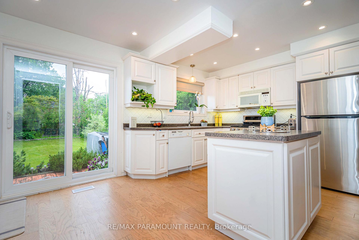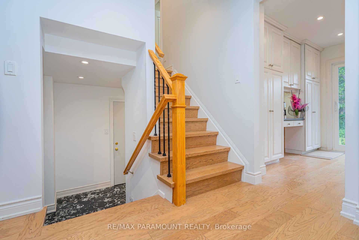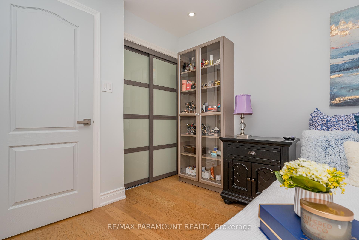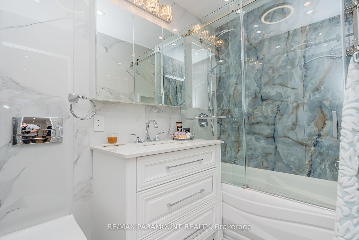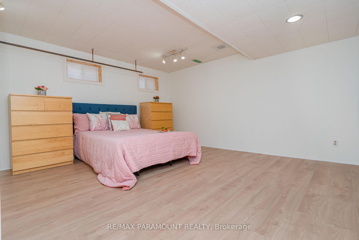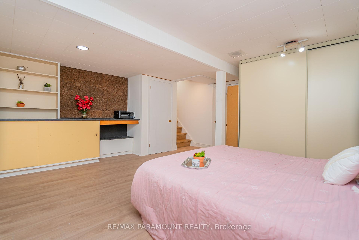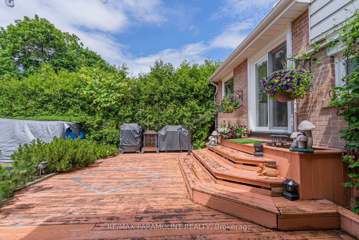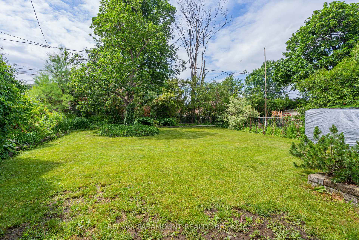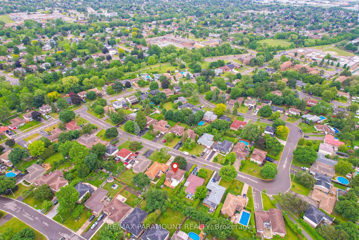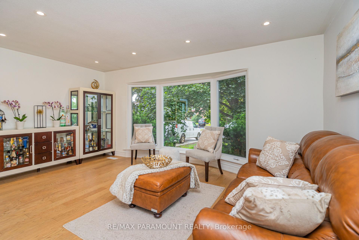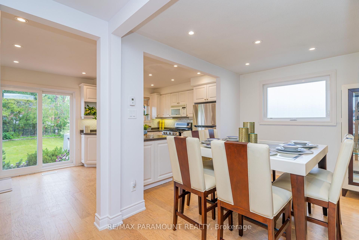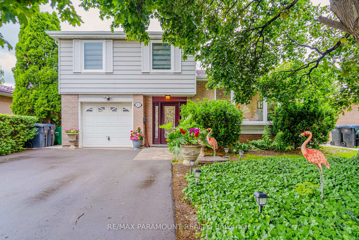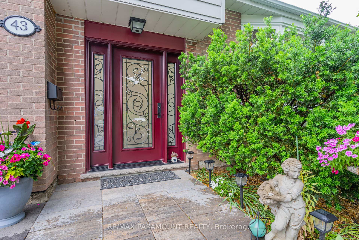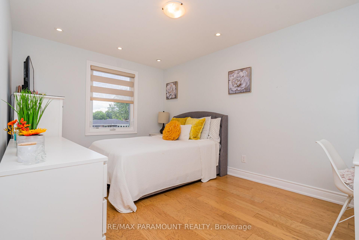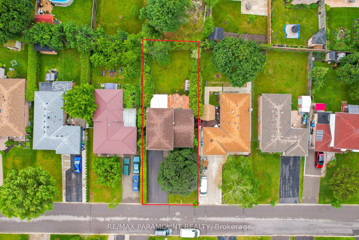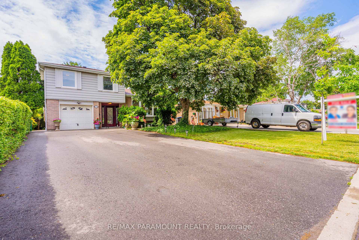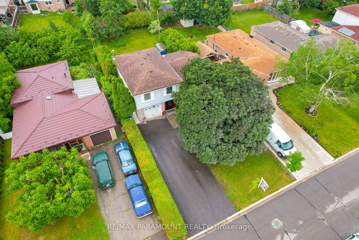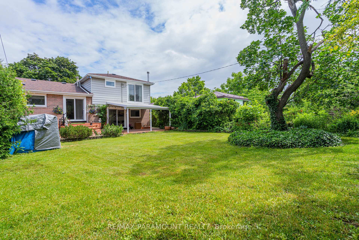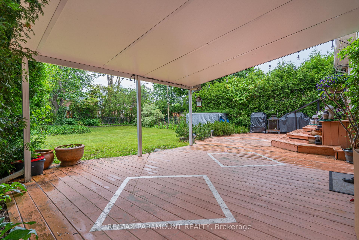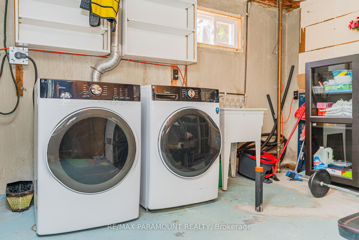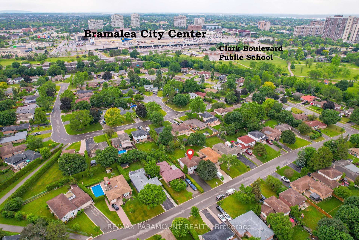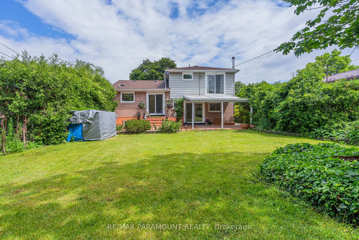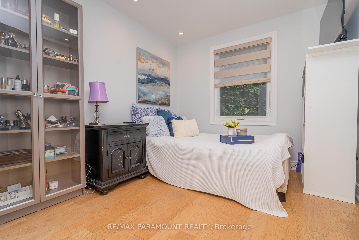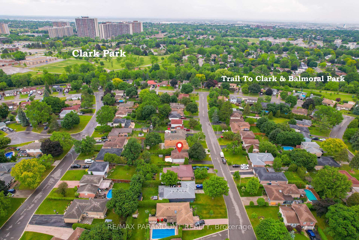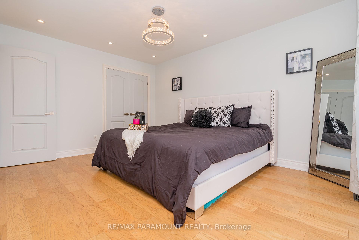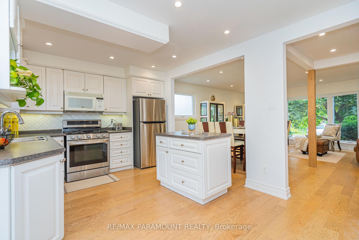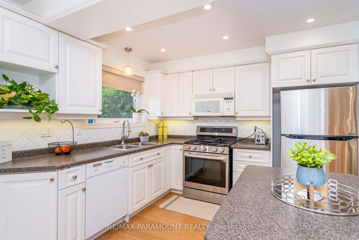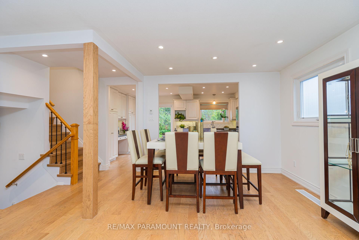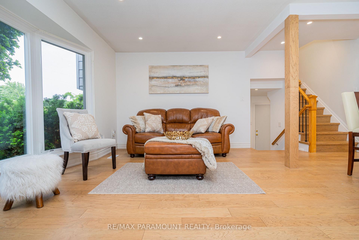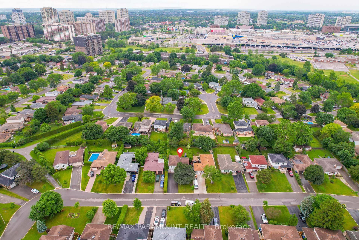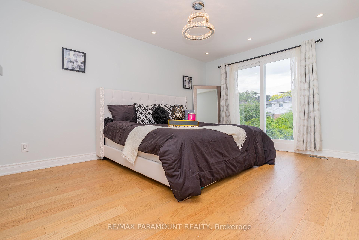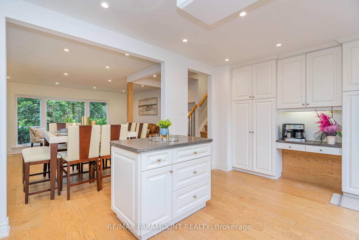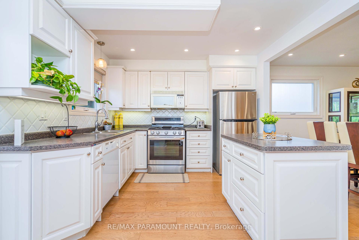$1,090,000
Available - For Sale
Listing ID: W12213056
43 Bromley Cres , Brampton, L6T 1Z2, Peel
| A Must See, Ready To Move In, A Beautiful & Fully Renovated 4 Level Side Split Detached Bungalow Situated On A Huge 50 X128 FT Lot With So Much Space Inside & Outside. Located In A Desirable & Quiet Neighborhood. Features 3+1 Big Size Bedrooms, 3 Newly Renovated Bathrooms. The Main Floor Welcomes You With A Bedroom With A Walk-Out To The Deck. You Will Be Amazed By Seeing The Tile Floor In The Foyer. An Open Concept Main Floor With A Huge Bay Window In The Living Room & An Upgraded Eat-In Kitchen with New Stainless Steel Appliances With A Walk-Out To Deck. The Primary Bedroom Has A 3 Pcs Ensuite Washroom And A Big Closet. Big Windows And 3 Patio Doors Bring In An Abundance Of Natural Light. A Finished Basement With A Separate Entrance And A Lot Of Storage & Future Potential. Large Driveway W/Total 5 Parking Spaces And Very Well Maintained Front & Back Yard. Walking Distance To Schools, Parks & Bramalea City Center, And Close To Go Station. That Could Be Your "Dream Home"! **EXTRAS** New Appliances- Fridge, Stove (Gas), Washer & Dryer (2022). A Lots Of Upgrades (Roof, Windows, Patio Doors, Bathrooms, and New Driveway) done in 2022. New Hardwood and Tile Floor & Potlights (2023). |
| Price | $1,090,000 |
| Taxes: | $4305.00 |
| Occupancy: | Owner+T |
| Address: | 43 Bromley Cres , Brampton, L6T 1Z2, Peel |
| Directions/Cross Streets: | Dixie/Clark |
| Rooms: | 11 |
| Rooms +: | 2 |
| Bedrooms: | 4 |
| Bedrooms +: | 1 |
| Family Room: | T |
| Basement: | Finished, Separate Ent |
| Level/Floor | Room | Length(ft) | Width(ft) | Descriptions | |
| Room 1 | Main | Foyer | 6.99 | 13.97 | Large Closet, Tile Floor |
| Room 2 | Upper | Living Ro | 16.99 | 10.99 | Hardwood Floor, Bay Window, Open Concept |
| Room 3 | Upper | Dining Ro | 10.99 | 7.97 | Hardwood Floor, Window, Pot Lights |
| Room 4 | Upper | Kitchen | 16.99 | 10.99 | Eat-in Kitchen, W/O To Deck, Stainless Steel Appl |
| Room 5 | Main | Bedroom 4 | 14.99 | 9.84 | Tile Floor, W/O To Deck, Window |
| Room 6 | Main | Powder Ro | 6.56 | 3.28 | 2 Pc Bath, Window, Tile Floor |
| Room 7 | Second | Primary B | 10.99 | 14.76 | 3 Pc Ensuite, Large Window, Large Closet |
| Room 8 | Second | Bedroom 2 | 9.84 | 13.97 | Hardwood Floor, Closet, Window |
| Room 9 | Second | Bedroom 3 | 8.99 | 9.84 | Hardwood Floor, Closet, Window |
| Room 10 | Second | Bathroom | 7.97 | 16.4 | 4 Pc Bath, Window |
| Room 11 | Lower | Bedroom 5 | 16.99 | 13.97 | Hardwood Floor, Large Closet, Above Grade Window |
| Room 12 | Lower | Laundry | 16.99 | 10.99 | Concrete Floor, Above Grade Window |
| Washroom Type | No. of Pieces | Level |
| Washroom Type 1 | 4 | Upper |
| Washroom Type 2 | 3 | Upper |
| Washroom Type 3 | 2 | Main |
| Washroom Type 4 | 0 | |
| Washroom Type 5 | 0 |
| Total Area: | 0.00 |
| Property Type: | Detached |
| Style: | Sidesplit 4 |
| Exterior: | Brick, Vinyl Siding |
| Garage Type: | Attached |
| (Parking/)Drive: | Private |
| Drive Parking Spaces: | 4 |
| Park #1 | |
| Parking Type: | Private |
| Park #2 | |
| Parking Type: | Private |
| Pool: | None |
| Approximatly Square Footage: | 1100-1500 |
| CAC Included: | N |
| Water Included: | N |
| Cabel TV Included: | N |
| Common Elements Included: | N |
| Heat Included: | N |
| Parking Included: | N |
| Condo Tax Included: | N |
| Building Insurance Included: | N |
| Fireplace/Stove: | N |
| Heat Type: | Forced Air |
| Central Air Conditioning: | Central Air |
| Central Vac: | N |
| Laundry Level: | Syste |
| Ensuite Laundry: | F |
| Elevator Lift: | False |
| Sewers: | Sewer |
$
%
Years
This calculator is for demonstration purposes only. Always consult a professional
financial advisor before making personal financial decisions.
| Although the information displayed is believed to be accurate, no warranties or representations are made of any kind. |
| RE/MAX PARAMOUNT REALTY |
|
|

Farnaz Masoumi
Broker
Dir:
647-923-4343
Bus:
905-695-7888
Fax:
905-695-0900
| Book Showing | Email a Friend |
Jump To:
At a Glance:
| Type: | Freehold - Detached |
| Area: | Peel |
| Municipality: | Brampton |
| Neighbourhood: | Avondale |
| Style: | Sidesplit 4 |
| Tax: | $4,305 |
| Beds: | 4+1 |
| Baths: | 3 |
| Fireplace: | N |
| Pool: | None |
Locatin Map:
Payment Calculator:

