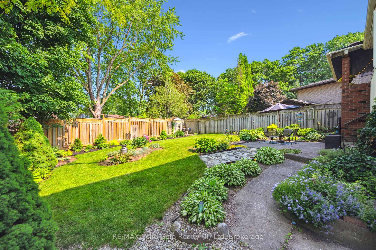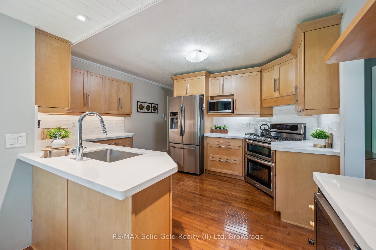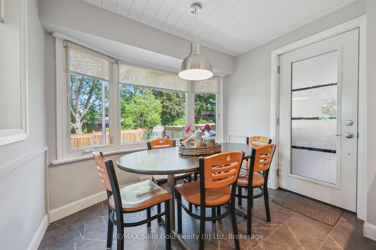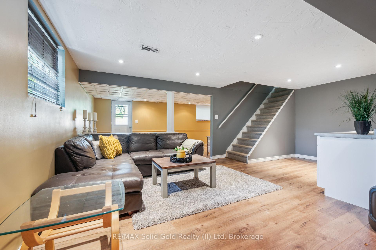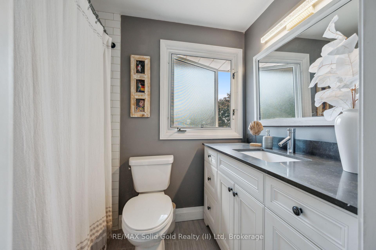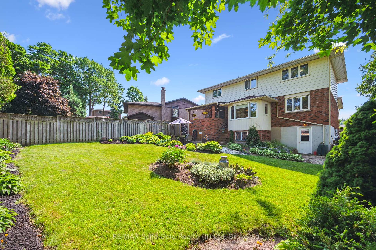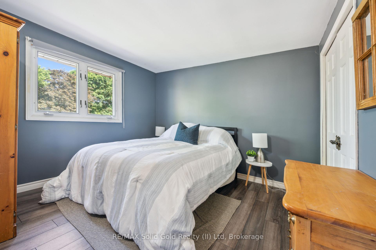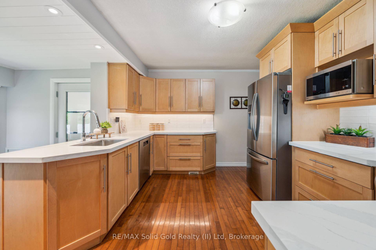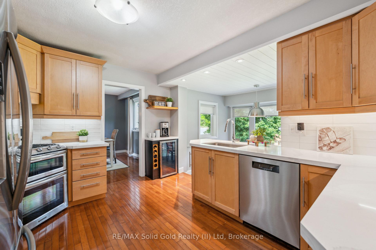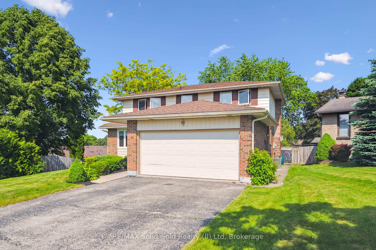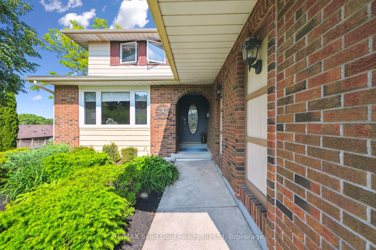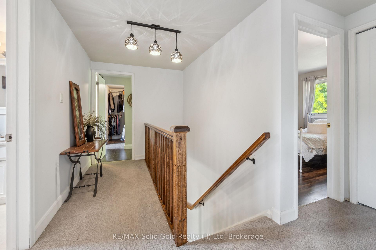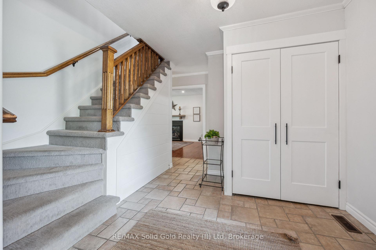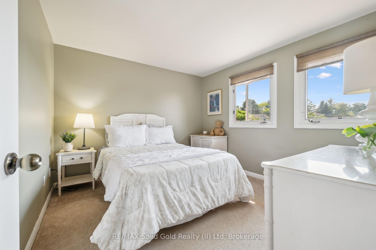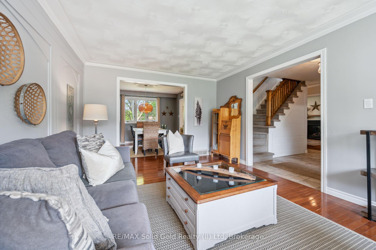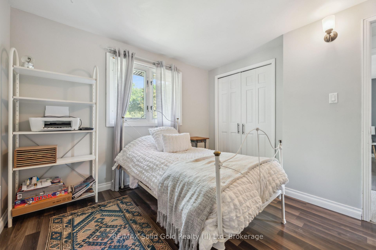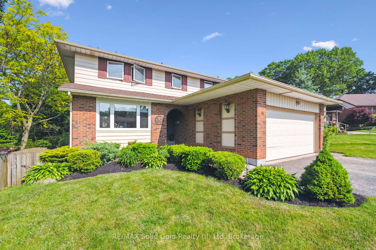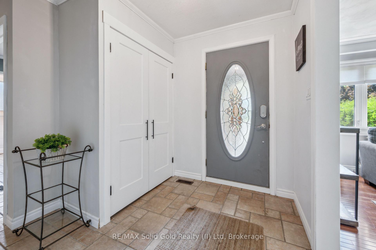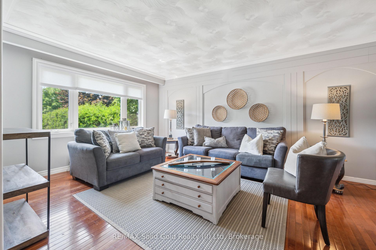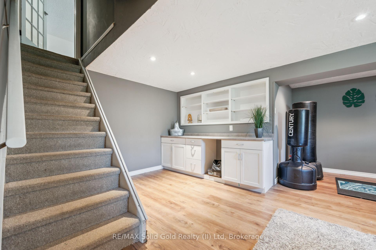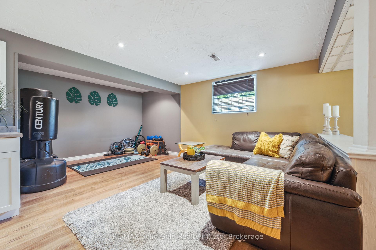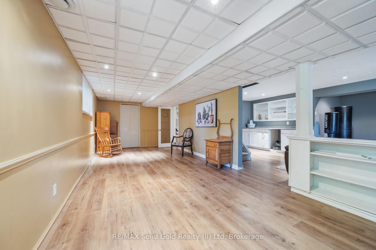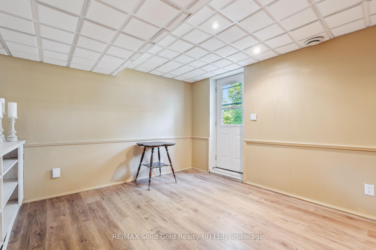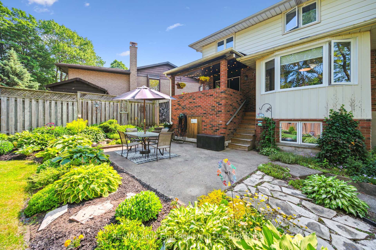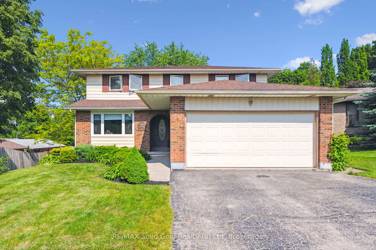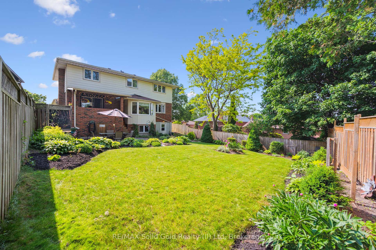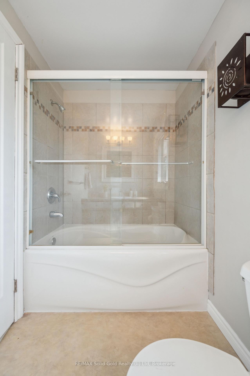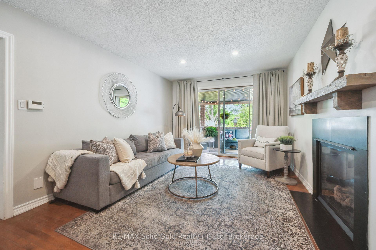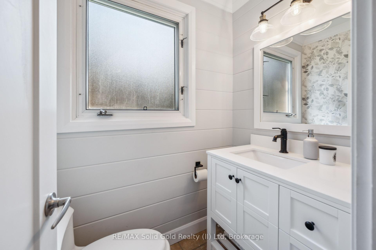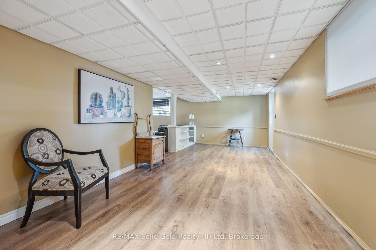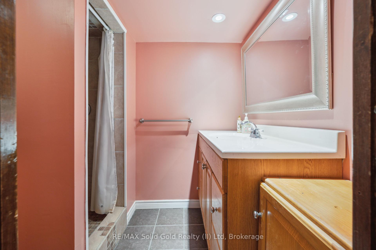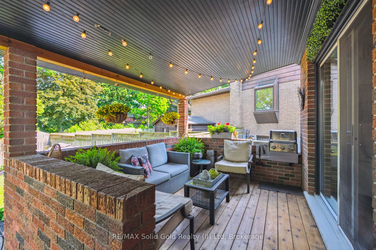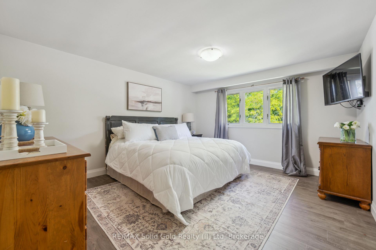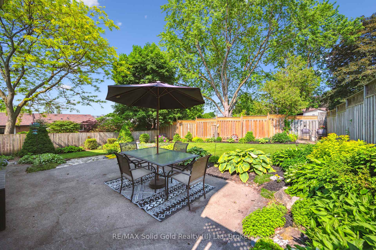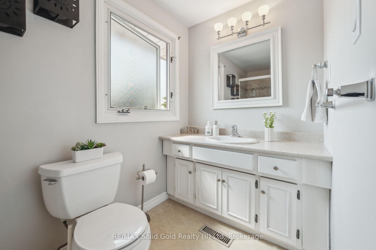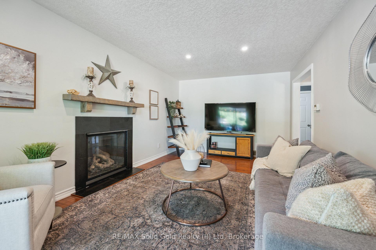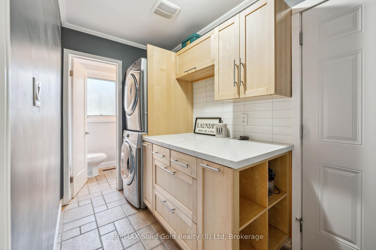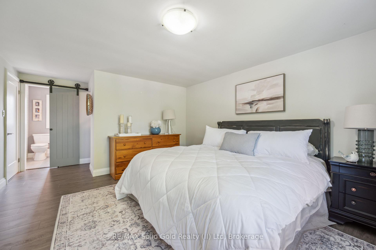$899,000
Available - For Sale
Listing ID: X12213050
44 Sandsprings Cour , Kitchener, N2E 2A4, Waterloo
| OPEN HOUSE SATURDAY AND SUNDAY 2 TO 4PM. Welcome to Country Hills! This classic two storey 4 bedroom 3.5 bath home is situated on a child safe court close to schools, shopping, transit and the expressway. The main floor features a formal living room and dining room, bright modern kitchen with eating area, a cozy family room with gas fireplace, two piece bath and convenient laundry. Walkout from your family room to your covered cedar porch! The upper level has a large primary with ensuite and walk in closet and three additional bedrooms. The lower level fully finished walkout basement with full bath is perfect for family hangouts, an in law suite or rental opportunity. The beautifully landscaped backyard is private and fully fenced. Double car garage and driveway parking for four cars. This home ticks all the boxes and is waiting for its new family! |
| Price | $899,000 |
| Taxes: | $5108.00 |
| Assessment Year: | 2025 |
| Occupancy: | Owner |
| Address: | 44 Sandsprings Cour , Kitchener, N2E 2A4, Waterloo |
| Directions/Cross Streets: | Sandsprings Cres |
| Rooms: | 18 |
| Bedrooms: | 4 |
| Bedrooms +: | 0 |
| Family Room: | T |
| Basement: | Finished wit |
| Washroom Type | No. of Pieces | Level |
| Washroom Type 1 | 2 | |
| Washroom Type 2 | 4 | |
| Washroom Type 3 | 3 | |
| Washroom Type 4 | 0 | |
| Washroom Type 5 | 0 |
| Total Area: | 0.00 |
| Approximatly Age: | 31-50 |
| Property Type: | Detached |
| Style: | 2-Storey |
| Exterior: | Aluminum Siding, Brick |
| Garage Type: | Attached |
| (Parking/)Drive: | Private Do |
| Drive Parking Spaces: | 4 |
| Park #1 | |
| Parking Type: | Private Do |
| Park #2 | |
| Parking Type: | Private Do |
| Pool: | None |
| Approximatly Age: | 31-50 |
| Approximatly Square Footage: | 1500-2000 |
| Property Features: | Golf, Greenbelt/Conserva |
| CAC Included: | N |
| Water Included: | N |
| Cabel TV Included: | N |
| Common Elements Included: | N |
| Heat Included: | N |
| Parking Included: | N |
| Condo Tax Included: | N |
| Building Insurance Included: | N |
| Fireplace/Stove: | Y |
| Heat Type: | Forced Air |
| Central Air Conditioning: | Central Air |
| Central Vac: | N |
| Laundry Level: | Syste |
| Ensuite Laundry: | F |
| Sewers: | Sewer |
$
%
Years
This calculator is for demonstration purposes only. Always consult a professional
financial advisor before making personal financial decisions.
| Although the information displayed is believed to be accurate, no warranties or representations are made of any kind. |
| RE/MAX Solid Gold Realty (II) Ltd |
|
|

Farnaz Masoumi
Broker
Dir:
647-923-4343
Bus:
905-695-7888
Fax:
905-695-0900
| Virtual Tour | Book Showing | Email a Friend |
Jump To:
At a Glance:
| Type: | Freehold - Detached |
| Area: | Waterloo |
| Municipality: | Kitchener |
| Neighbourhood: | Dufferin Grove |
| Style: | 2-Storey |
| Approximate Age: | 31-50 |
| Tax: | $5,108 |
| Beds: | 4 |
| Baths: | 4 |
| Fireplace: | Y |
| Pool: | None |
Locatin Map:
Payment Calculator:

