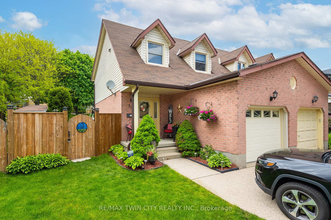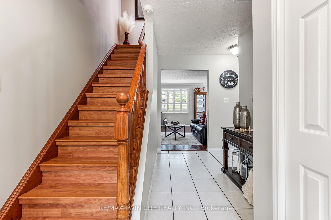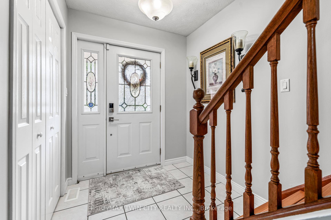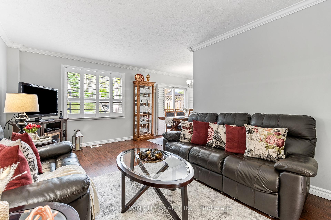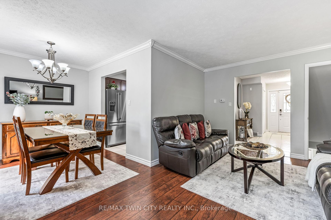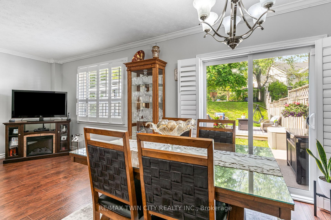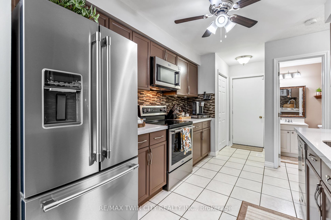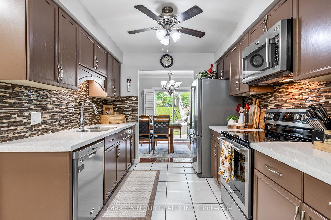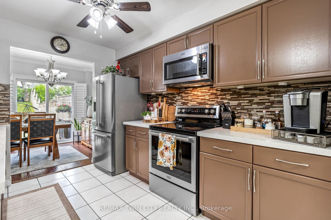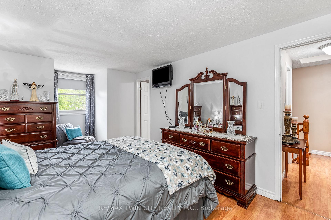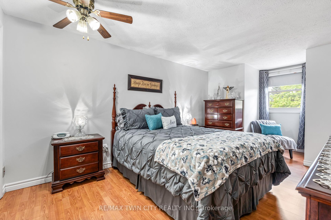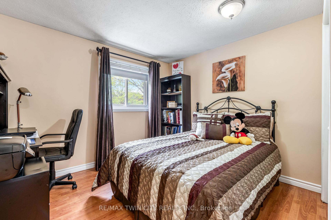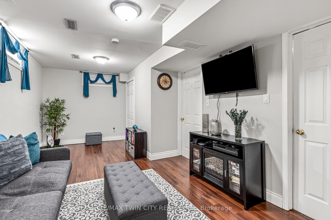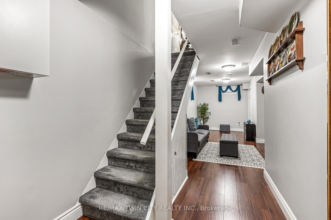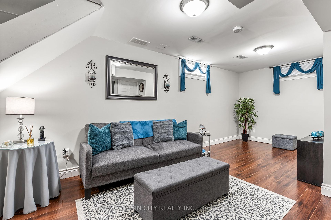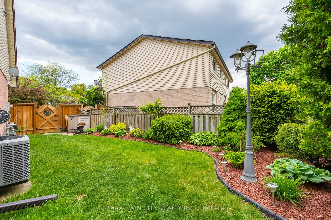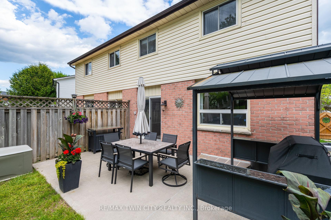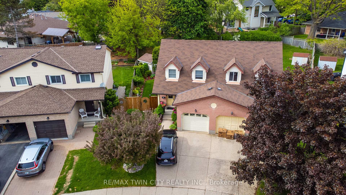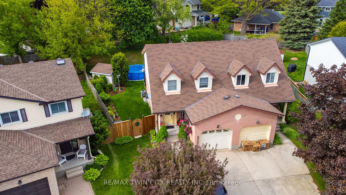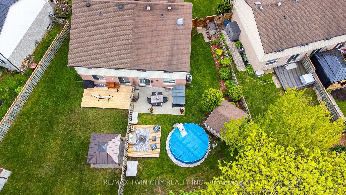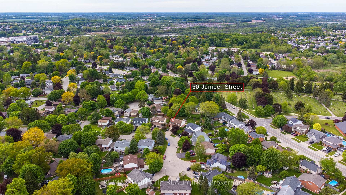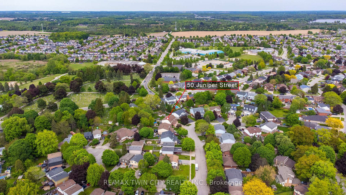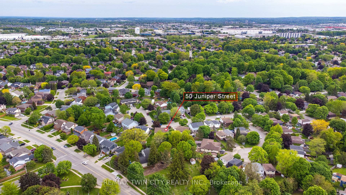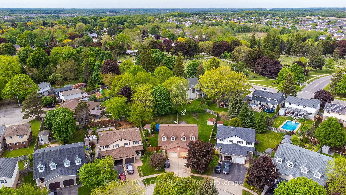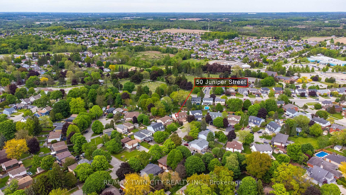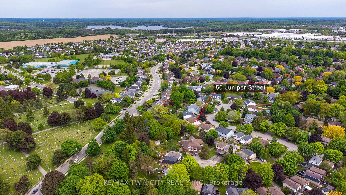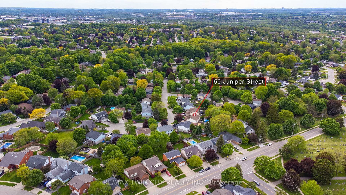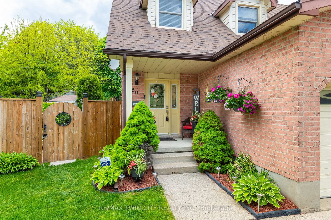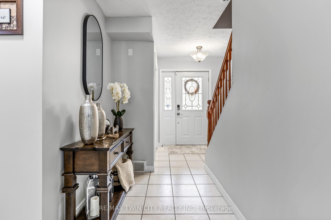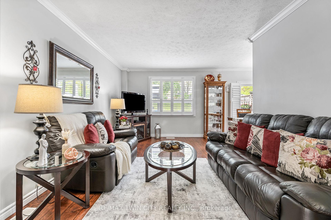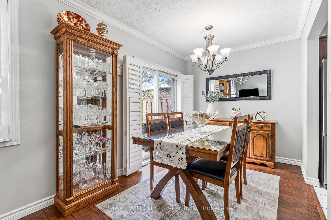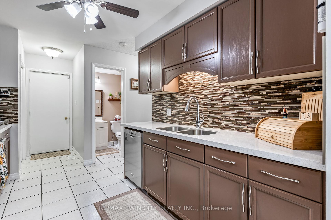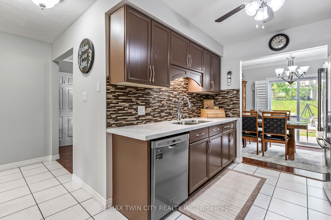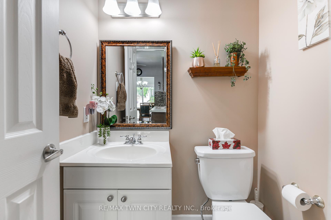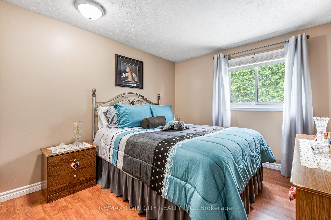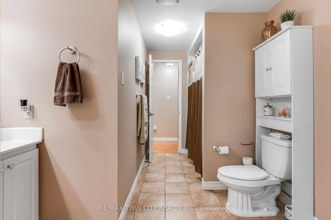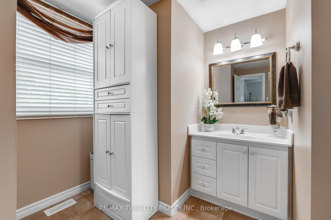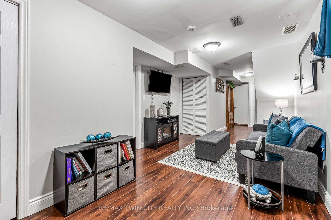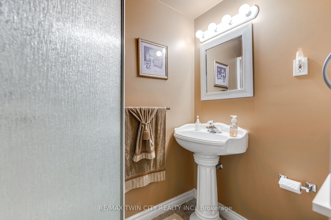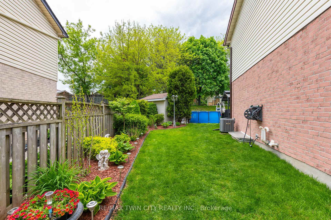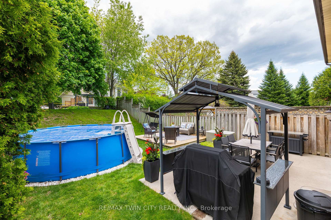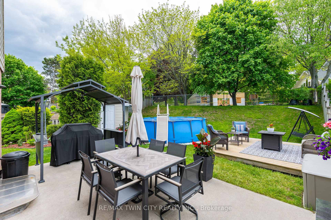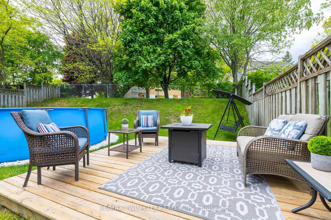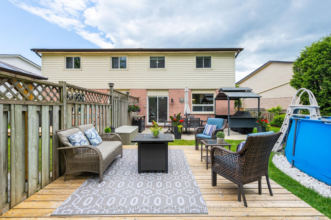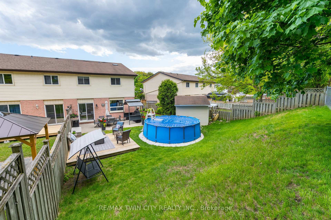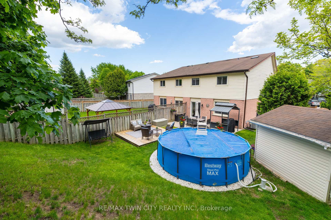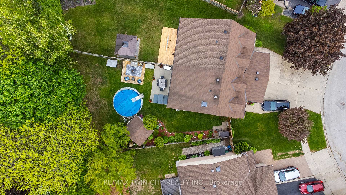$699,900
Available - For Sale
Listing ID: X12211900
50 JUNIPER Stre , Cambridge, N3C 3A3, Waterloo
| Beautifully Maintained Home in Hespeler! Welcome to this charming and spacious home located in a mature, highly sought-after neighborhood of Hespeler. Offering over 2,000 square feet of living space between all floors, this property combines comfort, functionality, and location! The main level features a spacious foyer, bright living room, a convenient washroom, and direct access to the garage from the kitchen. The bottom kitchen cabinets are all pull-outs! How's that for creature comforts! The dining area has sliding doors that lead to a large, private backyard perfect for entertaining. Upstairs, you'll find 3 generously sized bedrooms and a family sized bathroom. The fully finished basement adds even more value, with a cozy rec room, full bath, fourth bedroom (currently being used as a storage room), utility room, and a cold storage room. Enjoy the expansive backyard oasis, complete with a large shed, an above-ground pool, concrete patio, and an additional lounging deck perfect for summer fun and relaxation. One more BONUS! There are Natural Gas lines running to the kitchen, laundry room and to the backyard. Ready for all your natural gas appliances! Nestled on a quiet street, this home is close to schools, parks, trails, shopping, restaurants, public transit, and just minutes to Highway 401 for commuters. Don't miss the opportunity to own this move-in-ready gem in such a desirable area of Cambridge! |
| Price | $699,900 |
| Taxes: | $3884.55 |
| Assessment Year: | 2025 |
| Occupancy: | Owner |
| Address: | 50 JUNIPER Stre , Cambridge, N3C 3A3, Waterloo |
| Directions/Cross Streets: | RAMSAY AVENUE |
| Rooms: | 6 |
| Rooms +: | 4 |
| Bedrooms: | 3 |
| Bedrooms +: | 1 |
| Family Room: | F |
| Basement: | Finished |
| Level/Floor | Room | Length(ft) | Width(ft) | Descriptions | |
| Room 1 | Second | Primary B | 14.4 | 10.17 | |
| Room 2 | Second | Bedroom 2 | 10.33 | 9.68 | |
| Room 3 | Second | Bedroom 3 | 10.5 | 9.41 | |
| Room 4 | Second | Bathroom | 15.32 | 7.58 | 3 Pc Bath |
| Room 5 | Main | Family Ro | 15.74 | 10.5 | California Shutters, Crown Moulding |
| Room 6 | Main | Kitchen | 11.09 | 8.76 | |
| Room 7 | Main | Dining Ro | 9.58 | 7.68 | California Shutters, Crown Moulding |
| Room 8 | Main | Bathroom | 4.82 | 4.26 | 2 Pc Ensuite |
| Room 9 | Basement | Bathroom | 6.66 | 4.59 | 3 Pc Bath |
| Room 10 | Basement | Recreatio | 30.41 | 10.59 | |
| Room 11 | Basement | Cold Room | 8.33 | 4.43 | |
| Room 12 | Basement | Laundry | 8.99 | 6.76 | |
| Room 13 | Basement | Bedroom 4 | 11.15 | 8.17 |
| Washroom Type | No. of Pieces | Level |
| Washroom Type 1 | 3 | Second |
| Washroom Type 2 | 2 | Main |
| Washroom Type 3 | 3 | Basement |
| Washroom Type 4 | 0 | |
| Washroom Type 5 | 0 |
| Total Area: | 0.00 |
| Approximatly Age: | 31-50 |
| Property Type: | Semi-Detached |
| Style: | 2-Storey |
| Exterior: | Brick, Vinyl Siding |
| Garage Type: | Attached |
| Drive Parking Spaces: | 2 |
| Pool: | Above Gr |
| Other Structures: | Shed |
| Approximatly Age: | 31-50 |
| Approximatly Square Footage: | 1100-1500 |
| Property Features: | Fenced Yard, Hospital |
| CAC Included: | N |
| Water Included: | N |
| Cabel TV Included: | N |
| Common Elements Included: | N |
| Heat Included: | N |
| Parking Included: | N |
| Condo Tax Included: | N |
| Building Insurance Included: | N |
| Fireplace/Stove: | N |
| Heat Type: | Forced Air |
| Central Air Conditioning: | Central Air |
| Central Vac: | N |
| Laundry Level: | Syste |
| Ensuite Laundry: | F |
| Sewers: | Sewer |
$
%
Years
This calculator is for demonstration purposes only. Always consult a professional
financial advisor before making personal financial decisions.
| Although the information displayed is believed to be accurate, no warranties or representations are made of any kind. |
| RE/MAX TWIN CITY REALTY INC. |
|
|

Farnaz Masoumi
Broker
Dir:
647-923-4343
Bus:
905-695-7888
Fax:
905-695-0900
| Virtual Tour | Book Showing | Email a Friend |
Jump To:
At a Glance:
| Type: | Freehold - Semi-Detached |
| Area: | Waterloo |
| Municipality: | Cambridge |
| Neighbourhood: | Dufferin Grove |
| Style: | 2-Storey |
| Approximate Age: | 31-50 |
| Tax: | $3,884.55 |
| Beds: | 3+1 |
| Baths: | 3 |
| Fireplace: | N |
| Pool: | Above Gr |
Locatin Map:
Payment Calculator:

