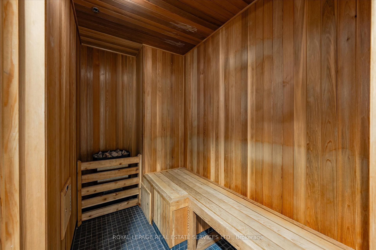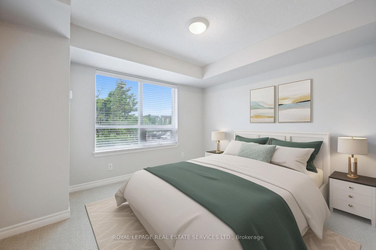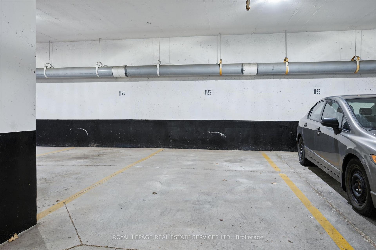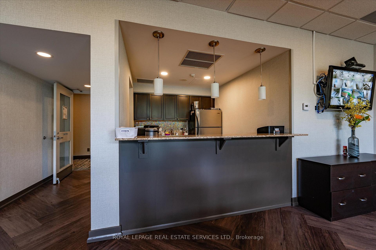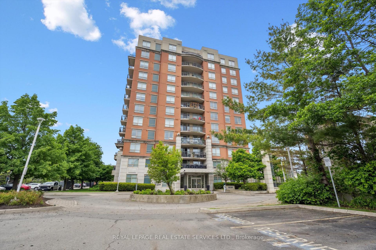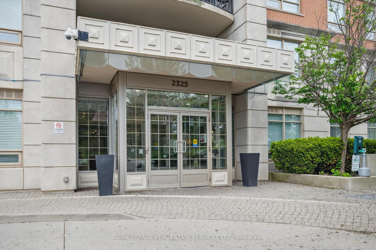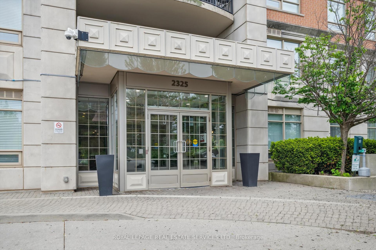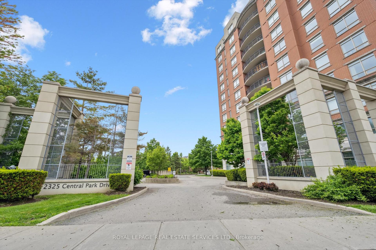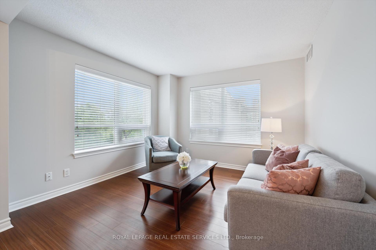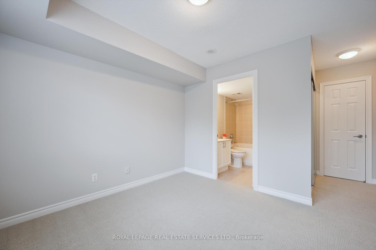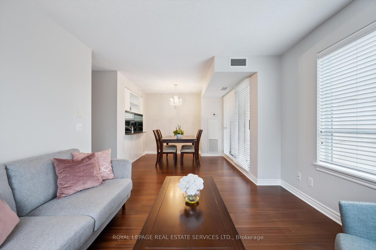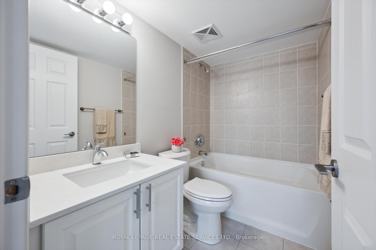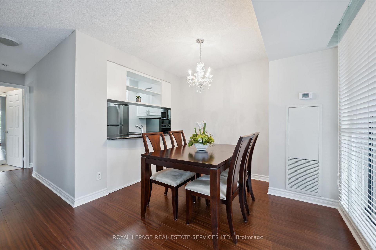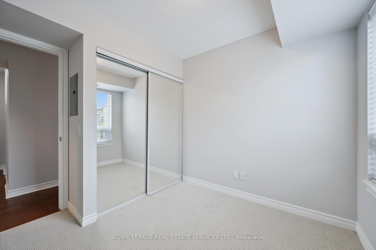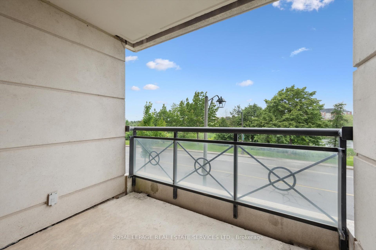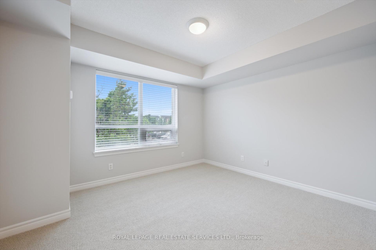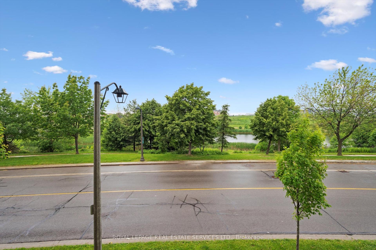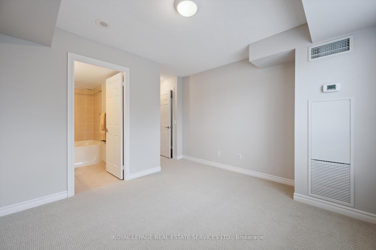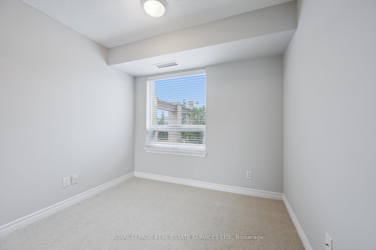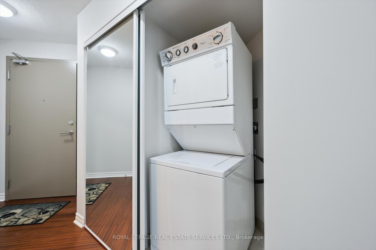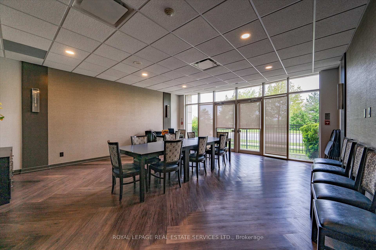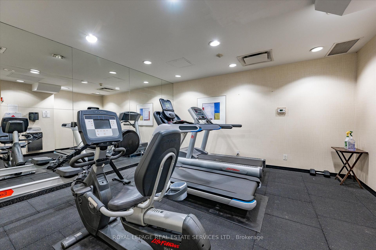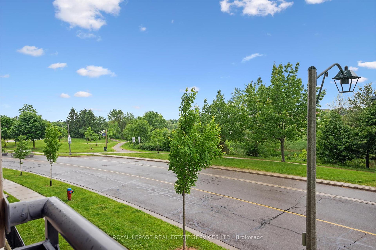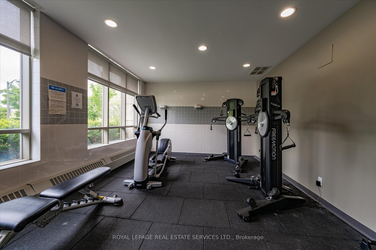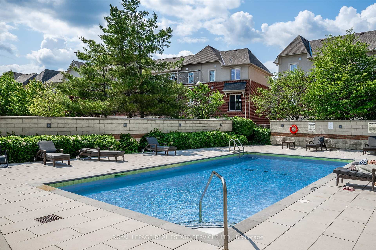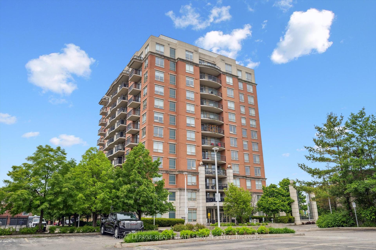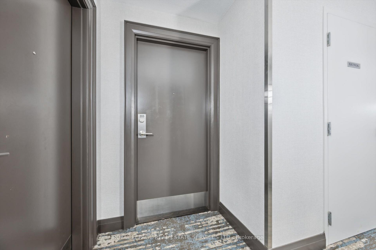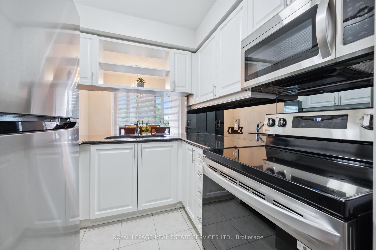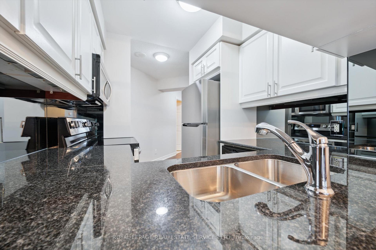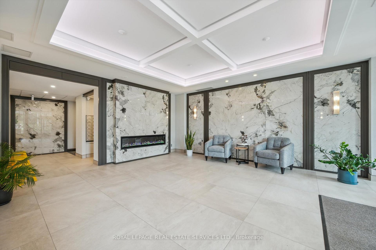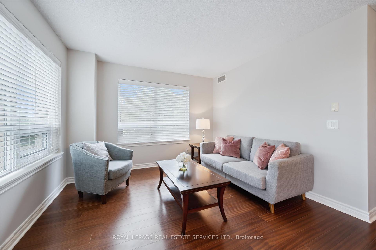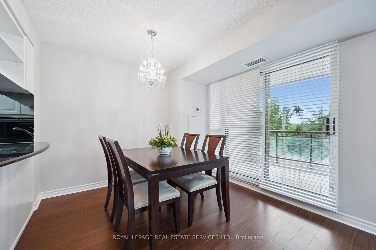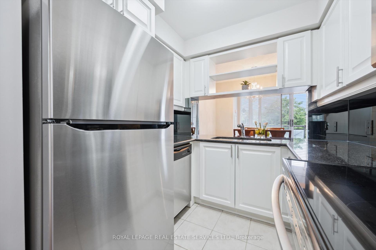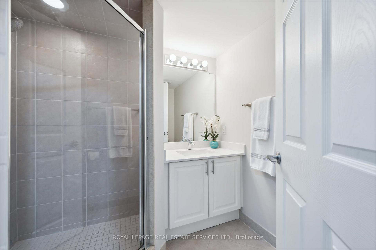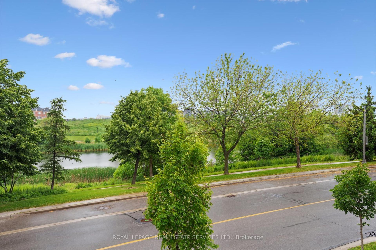$609,000
Available - For Sale
Listing ID: W12213010
2325 Central Park Driv , Oakville, L6H 0E2, Halton
| Amazing 2 bed 2 bath corner unit in the uptown core area of River Oaks. This bright and spacious unit boasts almost 900 square feet, a large updated kitchen (2025) with stainless steel appliances, white cabinetry, and granite counter tops. Large dining area combined with living area is filled with natural light and has a walk out to balcony overlooking great views of the pond, park areas and green space. Spacious primary bedroom features a walk-in closet and 4-pc bath. Main 3 pc bath and 4 pc ensuite have been upgraded with new toilets, quartz counter tops and under mount sinks (2025). Brand new bedroom carpets (2025). Entire unit freshly painted (2025). New kitchen stove/oven and fridge (2025). Just steps from grocery stores, shops, restaurants, Superstore, Walmart, transit, parks and trails. Minutes from major hwy's and the Oakville GO. Building hallways, entry doors, lobby, carpets replaced and renovated (2023). Super clean unit ready to move in and enjoy! |
| Price | $609,000 |
| Taxes: | $2921.21 |
| Occupancy: | Vacant |
| Address: | 2325 Central Park Driv , Oakville, L6H 0E2, Halton |
| Postal Code: | L6H 0E2 |
| Province/State: | Halton |
| Directions/Cross Streets: | Sixth Line / Dundas St |
| Level/Floor | Room | Length(ft) | Width(ft) | Descriptions | |
| Room 1 | Main | Kitchen | 7.54 | 7.08 | Stainless Steel Appl, Granite Counters |
| Room 2 | Main | Living Ro | 10.59 | 11.15 | |
| Room 3 | Main | Dining Ro | 10.46 | 9.74 | |
| Room 4 | Main | Primary B | 16.53 | 11.74 | 4 Pc Ensuite |
| Room 5 | Main | Bedroom 2 | 9.68 | 8.95 |
| Washroom Type | No. of Pieces | Level |
| Washroom Type 1 | 3 | Main |
| Washroom Type 2 | 4 | Main |
| Washroom Type 3 | 0 | |
| Washroom Type 4 | 0 | |
| Washroom Type 5 | 0 |
| Total Area: | 0.00 |
| Washrooms: | 2 |
| Heat Type: | Fan Coil |
| Central Air Conditioning: | Central Air |
$
%
Years
This calculator is for demonstration purposes only. Always consult a professional
financial advisor before making personal financial decisions.
| Although the information displayed is believed to be accurate, no warranties or representations are made of any kind. |
| ROYAL LEPAGE REAL ESTATE SERVICES LTD. |
|
|

Farnaz Masoumi
Broker
Dir:
647-923-4343
Bus:
905-695-7888
Fax:
905-695-0900
| Virtual Tour | Book Showing | Email a Friend |
Jump To:
At a Glance:
| Type: | Com - Condo Apartment |
| Area: | Halton |
| Municipality: | Oakville |
| Neighbourhood: | 1015 - RO River Oaks |
| Style: | 1 Storey/Apt |
| Tax: | $2,921.21 |
| Maintenance Fee: | $917 |
| Beds: | 2 |
| Baths: | 2 |
| Fireplace: | N |
Locatin Map:
Payment Calculator:

