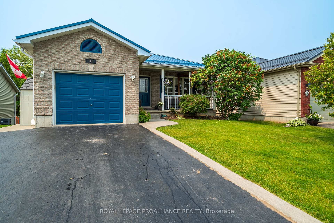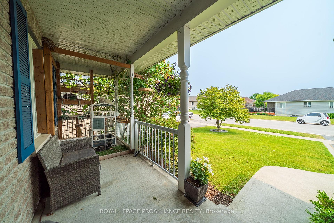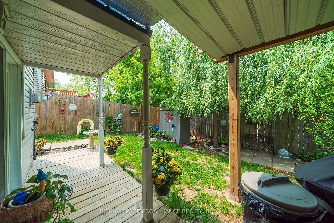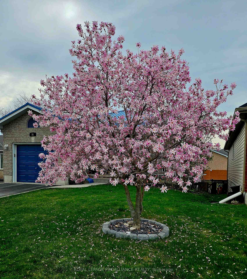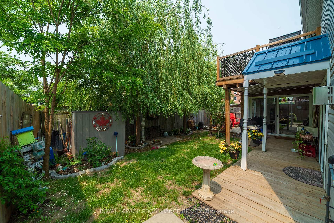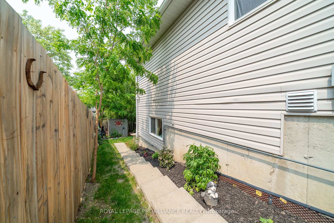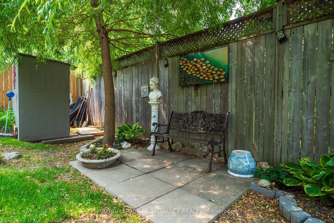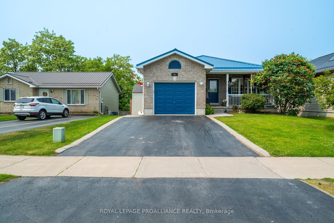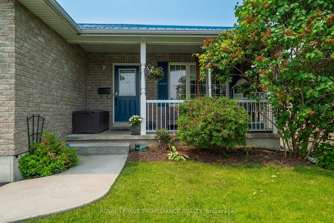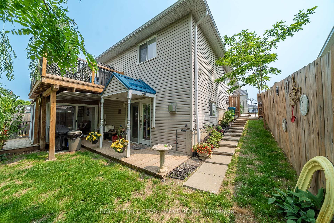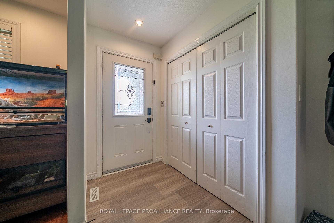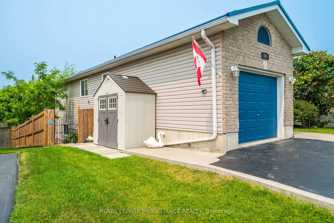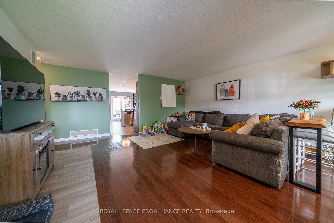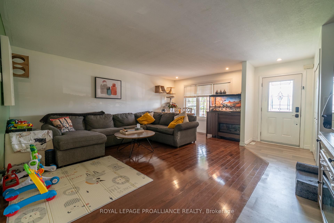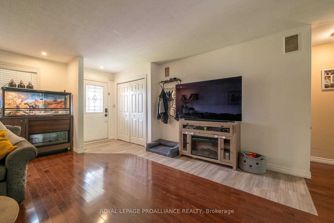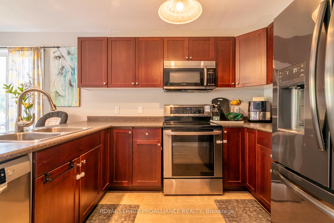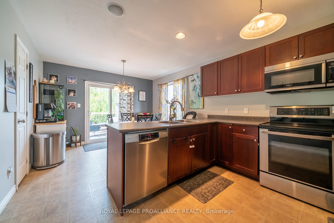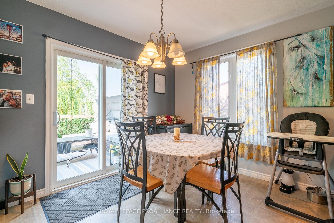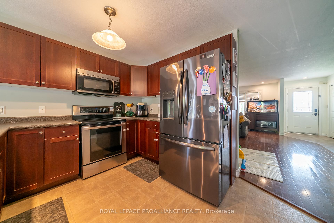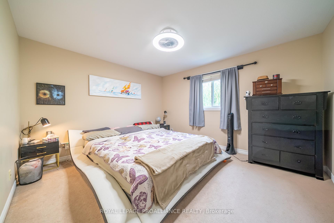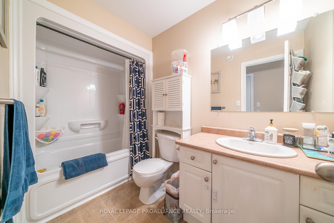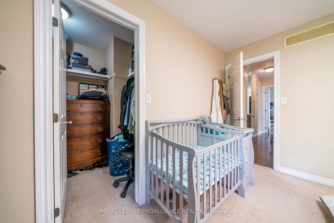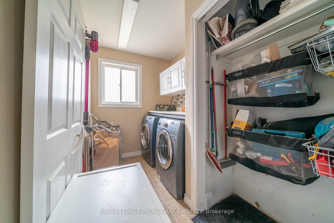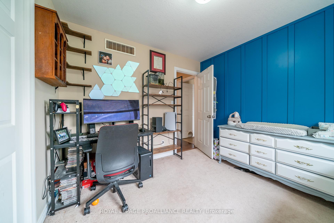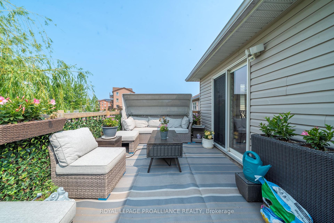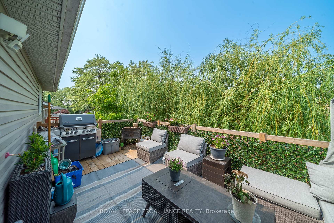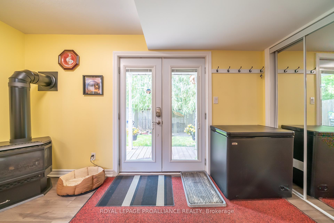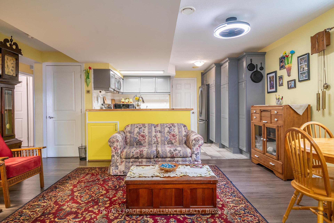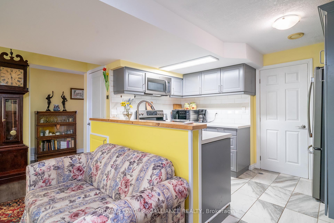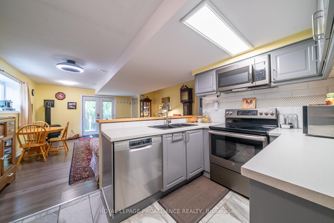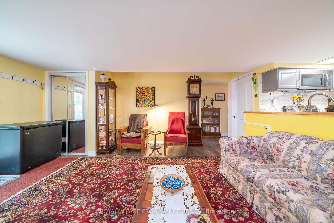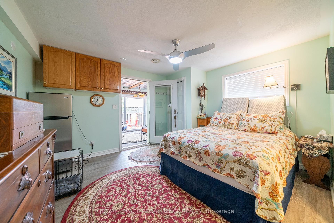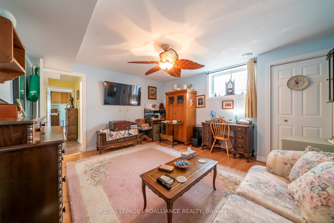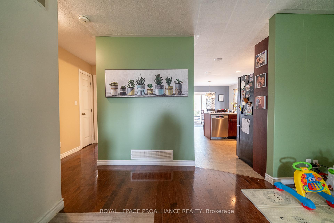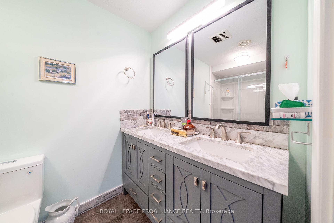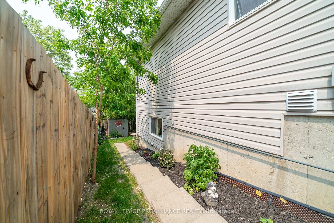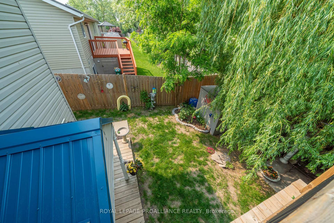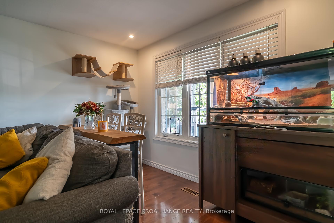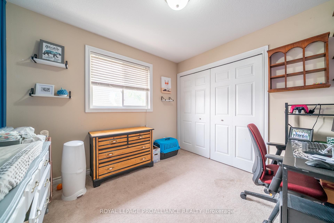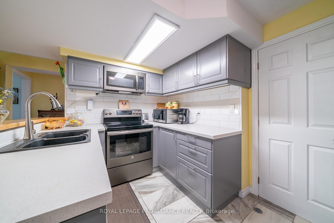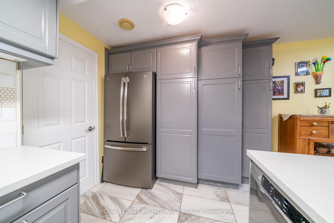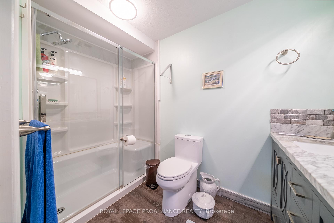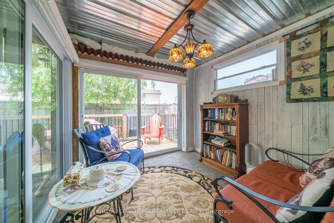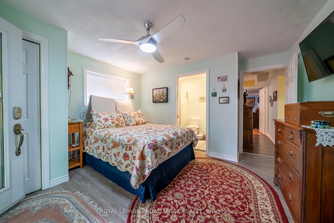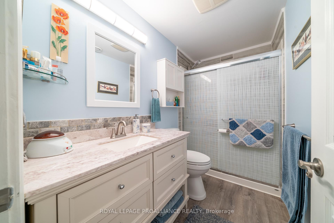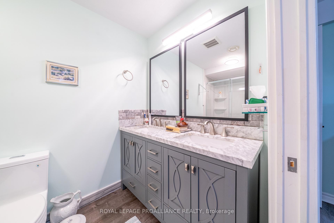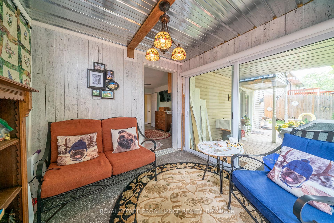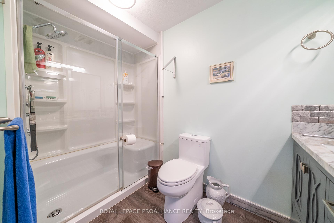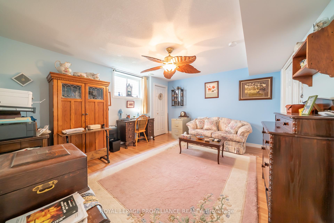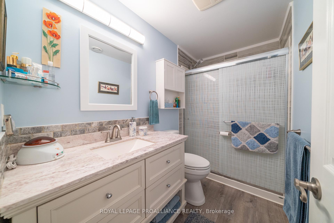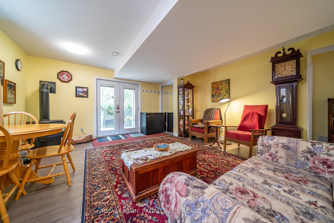$629,900
Available - For Sale
Listing ID: X12208056
31 Follwell Cres , Belleville, K8N 5Z6, Hastings
| LEGAL DUPLEX! Located in the desirable Hillcrest neighborhood, this spacious and well-cared-for 4-bedroom, 3-bathroom brick bungalow offers exceptional versatility and value. The main floor features 2 bright bedrooms, a full 4-piece bathroom, a functional kitchen, and a welcoming living area perfect for comfortable family living. The fully finished walk-out basement is designed as a private in-law suite, complete with its own separate entrance, 2 additional bedrooms, 2 bathrooms, an enclosed sunroom, separate laundry room, and open living/dining space ideal for extended family or rental income. Step outside to enjoy the private, fully fenced backyard featuring a new garden shed perfect for storage or a hobby workspace. This home also includes a new metal roof for long-lasting durability and peace of mind, as well as a newly installed heat pump to keep you comfortable year-round with energy efficiency. This property is perfectly suited for multi-generational living or investment opportunities. Conveniently located close to schools, the Quinte Sports & Wellness Centre, parks, restaurants, and vibrant downtown amenities everything you need is just minutes away. A rare opportunity in a prime location! |
| Price | $629,900 |
| Taxes: | $4725.00 |
| Assessment Year: | 2024 |
| Occupancy: | Owner |
| Address: | 31 Follwell Cres , Belleville, K8N 5Z6, Hastings |
| Acreage: | < .50 |
| Directions/Cross Streets: | Centre Street |
| Rooms: | 7 |
| Rooms +: | 9 |
| Bedrooms: | 2 |
| Bedrooms +: | 2 |
| Family Room: | T |
| Basement: | Finished wit, Apartment |
| Level/Floor | Room | Length(ft) | Width(ft) | Descriptions | |
| Room 1 | Main | Bathroom | 5.18 | 9.22 | 4 Pc Bath |
| Room 2 | Main | Kitchen | 11.32 | 10.04 | |
| Room 3 | Main | Dining Ro | 11.38 | 8.82 | |
| Room 4 | Main | Office | 9.35 | 9.77 | |
| Room 5 | Main | Primary B | 12.82 | 11.74 | |
| Room 6 | Main | Living Ro | 17.38 | 20.07 | |
| Room 7 | Main | Laundry | 12.92 | 6.07 | |
| Room 8 | Basement | Kitchen | 12.14 | 8.4 | |
| Room 9 | Basement | Living Ro | 15.74 | 16.33 | |
| Room 10 | Basement | Bedroom | 12.79 | 13.32 | |
| Room 11 | Basement | Office | 12.63 | 14.3 | |
| Room 12 | Basement | Bathroom | 9.12 | 4.79 | 3 Pc Bath |
| Room 13 | Basement | Bathroom | 9.32 | 5.15 | 4 Pc Bath |
| Room 14 | Basement | Laundry | 6.66 | 5.08 | |
| Room 15 | Basement | Utility R | 9.32 | 5.67 |
| Washroom Type | No. of Pieces | Level |
| Washroom Type 1 | 3 | Basement |
| Washroom Type 2 | 4 | Basement |
| Washroom Type 3 | 4 | Main |
| Washroom Type 4 | 0 | |
| Washroom Type 5 | 0 |
| Total Area: | 0.00 |
| Approximatly Age: | 16-30 |
| Property Type: | Detached |
| Style: | Bungalow |
| Exterior: | Brick, Vinyl Siding |
| Garage Type: | Attached |
| (Parking/)Drive: | Private Do |
| Drive Parking Spaces: | 4 |
| Park #1 | |
| Parking Type: | Private Do |
| Park #2 | |
| Parking Type: | Private Do |
| Pool: | None |
| Other Structures: | Garden Shed |
| Approximatly Age: | 16-30 |
| Approximatly Square Footage: | 1100-1500 |
| Property Features: | School, School Bus Route |
| CAC Included: | N |
| Water Included: | N |
| Cabel TV Included: | N |
| Common Elements Included: | N |
| Heat Included: | N |
| Parking Included: | N |
| Condo Tax Included: | N |
| Building Insurance Included: | N |
| Fireplace/Stove: | Y |
| Heat Type: | Forced Air |
| Central Air Conditioning: | Central Air |
| Central Vac: | N |
| Laundry Level: | Syste |
| Ensuite Laundry: | F |
| Elevator Lift: | False |
| Sewers: | Sewer |
| Utilities-Cable: | A |
| Utilities-Hydro: | Y |
$
%
Years
This calculator is for demonstration purposes only. Always consult a professional
financial advisor before making personal financial decisions.
| Although the information displayed is believed to be accurate, no warranties or representations are made of any kind. |
| ROYAL LEPAGE PROALLIANCE REALTY |
|
|

Farnaz Masoumi
Broker
Dir:
647-923-4343
Bus:
905-695-7888
Fax:
905-695-0900
| Virtual Tour | Book Showing | Email a Friend |
Jump To:
At a Glance:
| Type: | Freehold - Detached |
| Area: | Hastings |
| Municipality: | Belleville |
| Neighbourhood: | Belleville Ward |
| Style: | Bungalow |
| Approximate Age: | 16-30 |
| Tax: | $4,725 |
| Beds: | 2+2 |
| Baths: | 3 |
| Fireplace: | Y |
| Pool: | None |
Locatin Map:
Payment Calculator:

