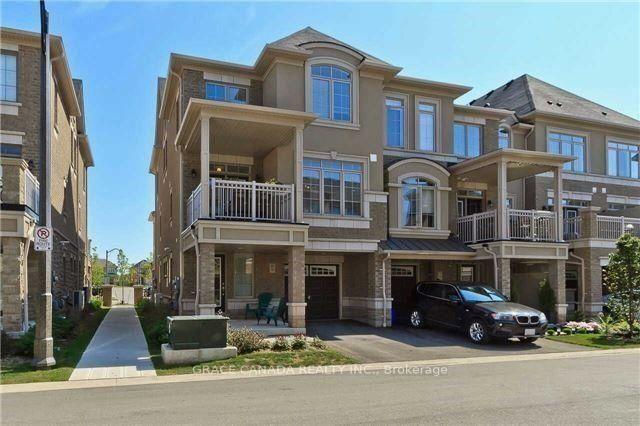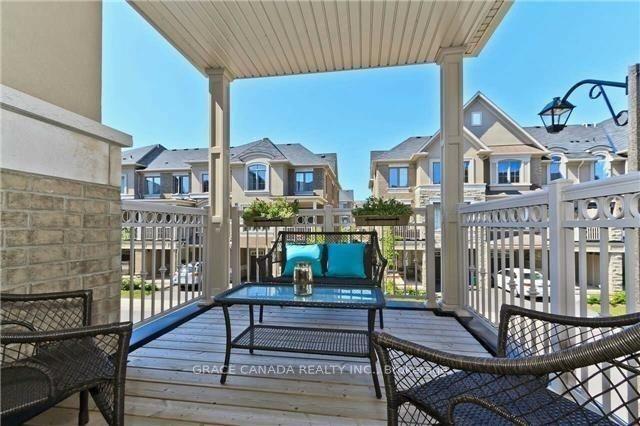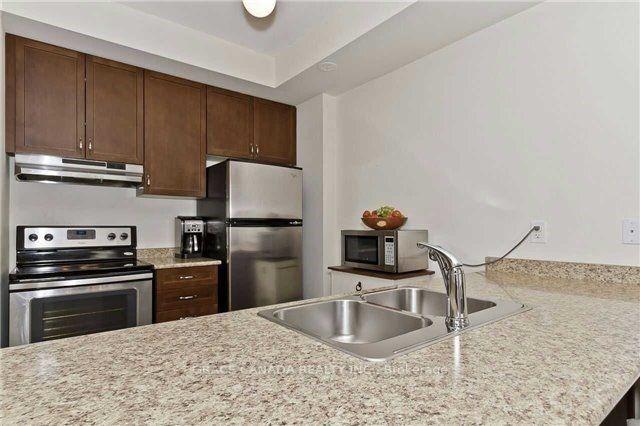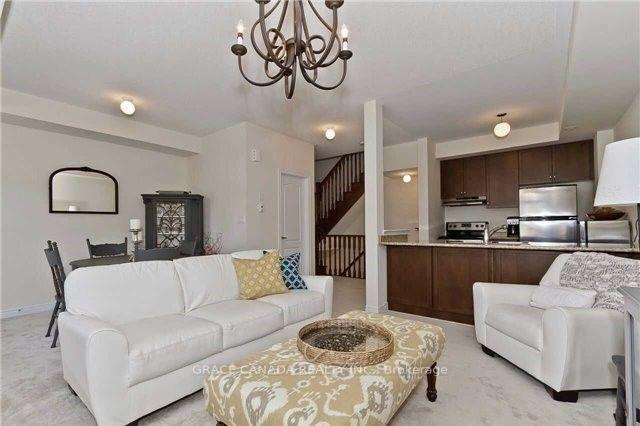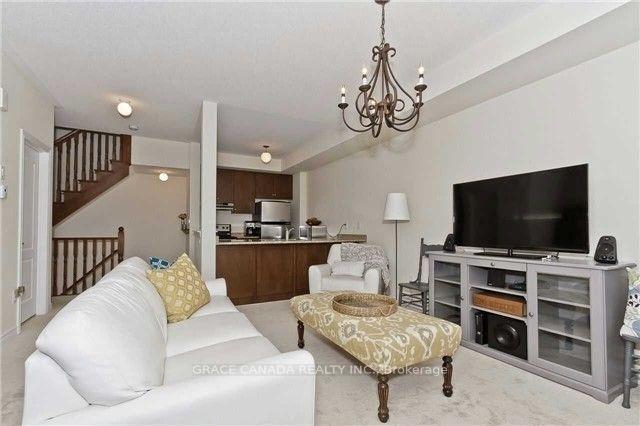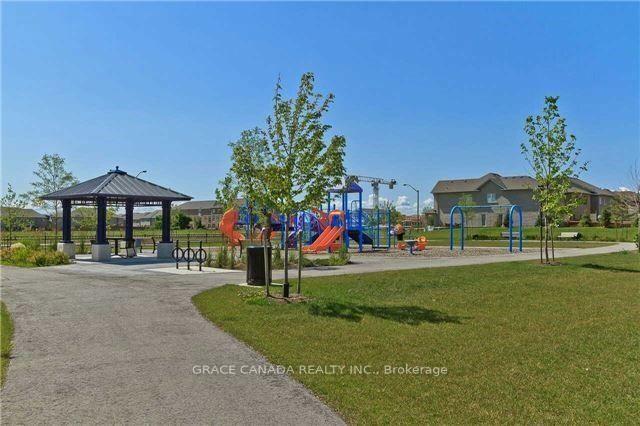$3,100
Available - For Rent
Listing ID: W12212312
2435 Greenwich Driv , Oakville, L6M 0S4, Halton
| This bright and spacious executive townhome offers nearly 1,300 sq ft in the heart of West Oak Trails. Featuring 9-foot ceilings, large windows, and a well-designed open-concept layout, this home feels airy and inviting. Enjoy a private outdoor terrace just off the dining area perfect for relaxing or entertaining. Conveniently located close to parks, trails, shopping, golf, hospital, and major transit routes. Move-in ready and waiting for you to call it home. |
| Price | $3,100 |
| Taxes: | $0.00 |
| Occupancy: | Tenant |
| Address: | 2435 Greenwich Driv , Oakville, L6M 0S4, Halton |
| Acreage: | < .50 |
| Directions/Cross Streets: | Grand Oak To Greenwich |
| Rooms: | 5 |
| Rooms +: | 1 |
| Bedrooms: | 2 |
| Bedrooms +: | 0 |
| Family Room: | T |
| Basement: | None |
| Furnished: | Unfu |
| Level/Floor | Room | Length(ft) | Width(ft) | Descriptions | |
| Room 1 | Second | Living Ro | 16.4 | 11.32 | Combined w/Dining, Open Concept |
| Room 2 | Second | Dining Ro | 9.84 | 9.02 | Combined w/Living, Open Concept, W/O To Balcony |
| Room 3 | Second | Kitchen | 10.33 | 8.53 | Modern Kitchen, Centre Island, Stainless Steel Appl |
| Room 4 | Third | Primary B | 14.43 | 10.82 | Vaulted Ceiling(s), Walk-In Closet(s) |
| Room 5 | Third | Bedroom | 10.17 | 9.02 | Large Closet |
| Room 6 | Third | Den | 8.2 | 5.58 |
| Washroom Type | No. of Pieces | Level |
| Washroom Type 1 | 4 | Third |
| Washroom Type 2 | 2 | Second |
| Washroom Type 3 | 0 | |
| Washroom Type 4 | 0 | |
| Washroom Type 5 | 0 |
| Total Area: | 0.00 |
| Approximatly Age: | 6-15 |
| Property Type: | Att/Row/Townhouse |
| Style: | 3-Storey |
| Exterior: | Brick, Stone |
| Garage Type: | Attached |
| (Parking/)Drive: | Private |
| Drive Parking Spaces: | 1 |
| Park #1 | |
| Parking Type: | Private |
| Park #2 | |
| Parking Type: | Private |
| Pool: | None |
| Laundry Access: | Ensuite |
| Approximatly Age: | 6-15 |
| Approximatly Square Footage: | 1100-1500 |
| Property Features: | Hospital, Library |
| CAC Included: | N |
| Water Included: | N |
| Cabel TV Included: | N |
| Common Elements Included: | N |
| Heat Included: | N |
| Parking Included: | Y |
| Condo Tax Included: | N |
| Building Insurance Included: | N |
| Fireplace/Stove: | N |
| Heat Type: | Forced Air |
| Central Air Conditioning: | Central Air |
| Central Vac: | N |
| Laundry Level: | Syste |
| Ensuite Laundry: | F |
| Elevator Lift: | False |
| Sewers: | Sewer |
| Utilities-Cable: | N |
| Although the information displayed is believed to be accurate, no warranties or representations are made of any kind. |
| GRACE CANADA REALTY INC. |
|
|

Farnaz Masoumi
Broker
Dir:
647-923-4343
Bus:
905-695-7888
Fax:
905-695-0900
| Book Showing | Email a Friend |
Jump To:
At a Glance:
| Type: | Freehold - Att/Row/Townhouse |
| Area: | Halton |
| Municipality: | Oakville |
| Neighbourhood: | 1019 - WM Westmount |
| Style: | 3-Storey |
| Approximate Age: | 6-15 |
| Beds: | 2 |
| Baths: | 2 |
| Fireplace: | N |
| Pool: | None |
Locatin Map:

