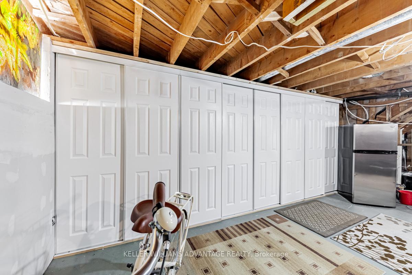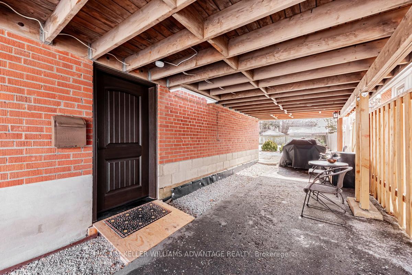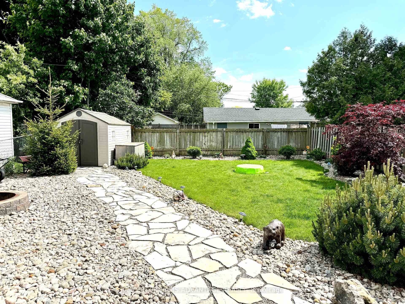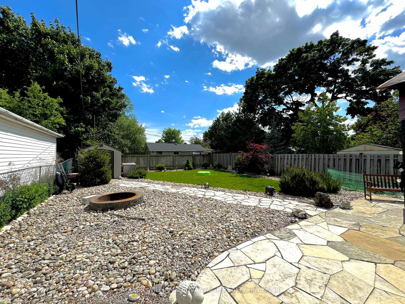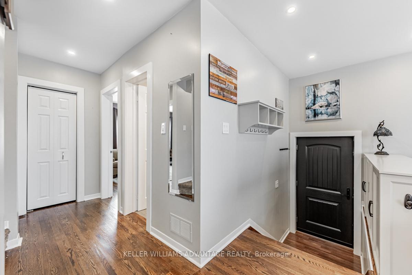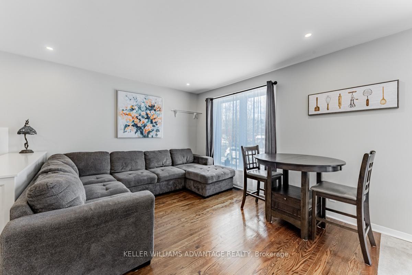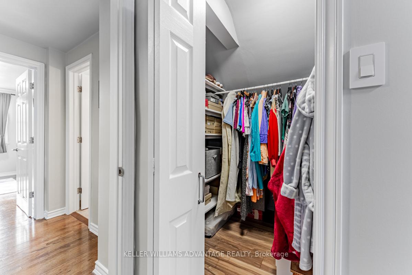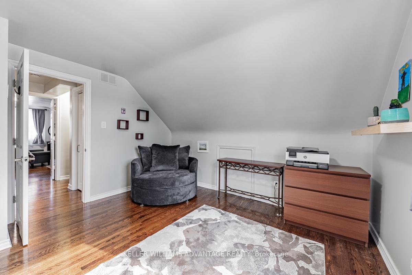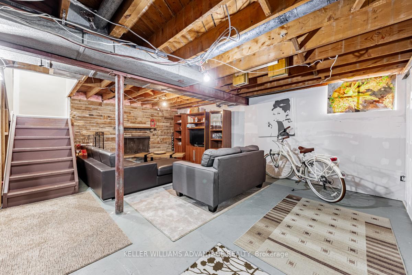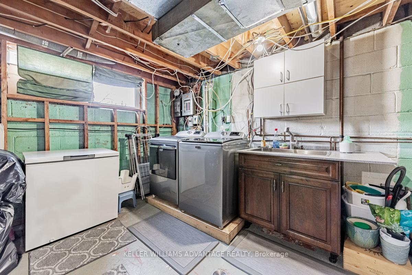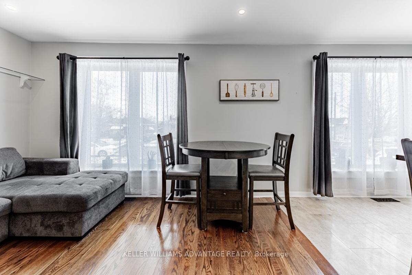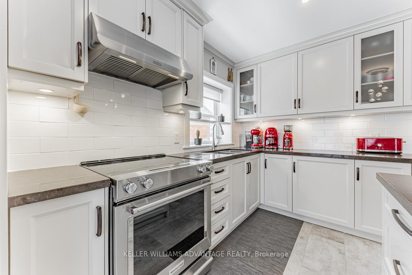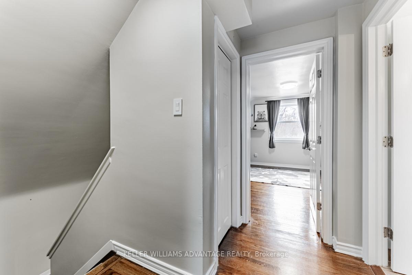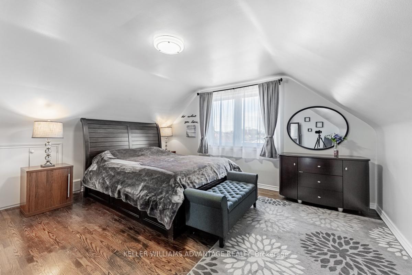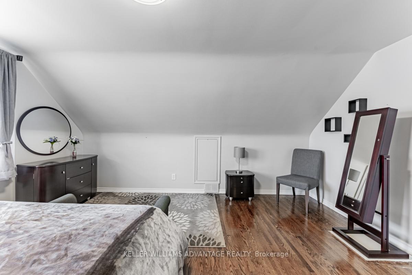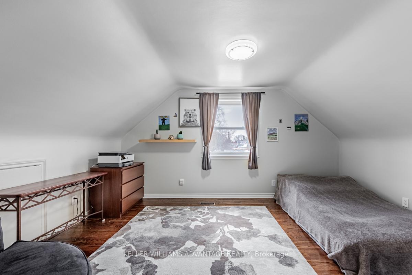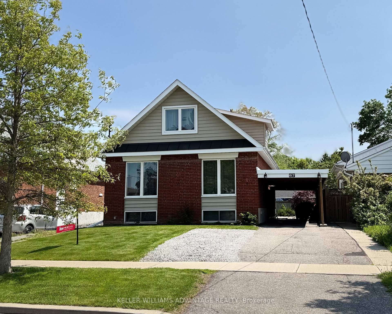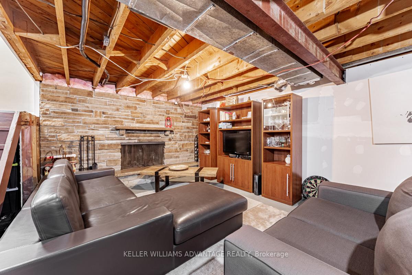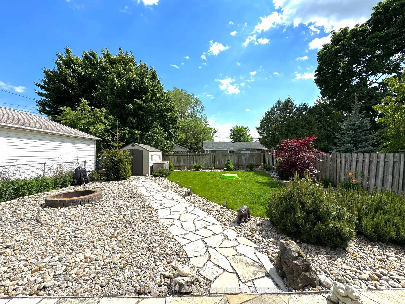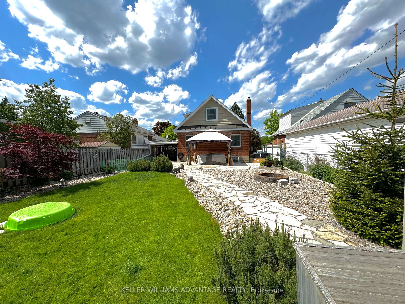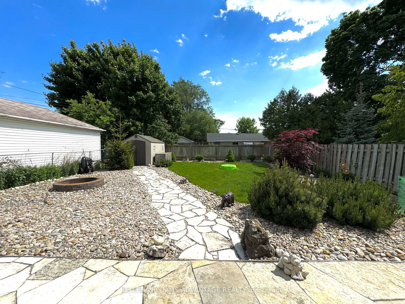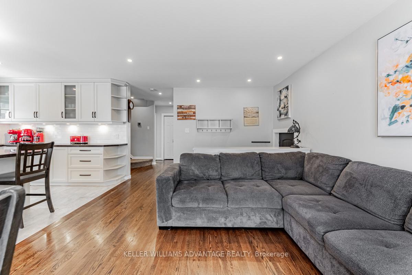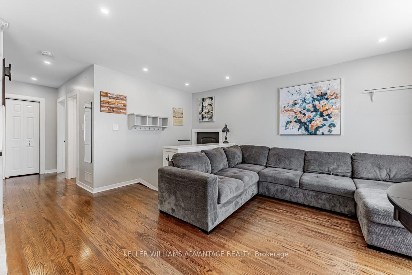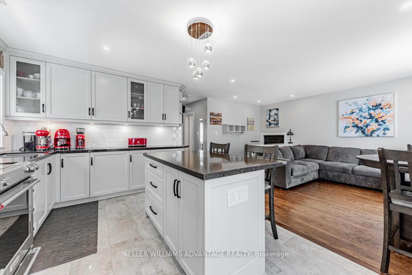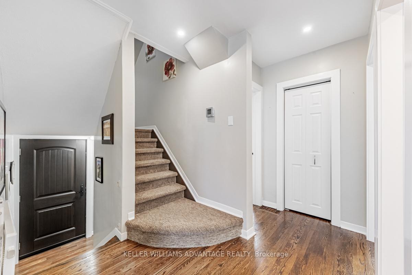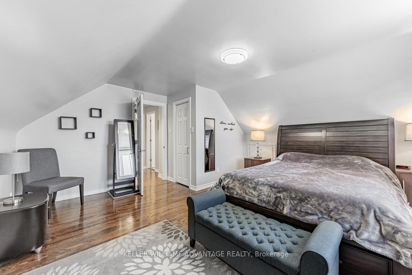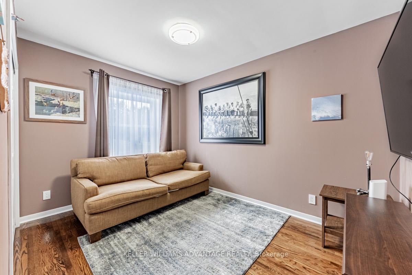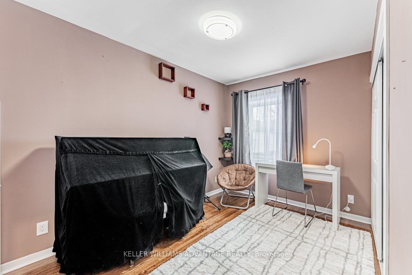$999,000
Available - For Sale
Listing ID: E12191754
87 Merryfield Driv , Toronto, M1P 1K3, Toronto
| Large Renovated 4-Bed, 2-Storey, Detached on a 42 x 125 ft Lot! Extra Money Spent "Pride of Ownership", full water-proofed, new plumbing, roof, etc... to much to mention!! Beautiful home with a bright, open-concept floor plan designed for entertaining and everyday living. The large kitchen features modern appliances, granite countertops, and a large island perfect for gathering with family and friends. The elegant master bedroom offers a large walk-in closet. Three additional large bedrooms can be used for family, guests, a child's nursery, home office, or gym. The spacious basement, with a Separate Entrance, offers endless possibilities - family room, additional bedroom, playroom, gym, or in-law suite with potential for a separate basement apartment. Outside is an extra large private backyard, complete with a patio and garden, with all-day southern sun exposure. Additional highlights include a carport, hardwood floors, and central air conditioning. Nestled in a peaceful, family-friendly neighbourhood, this home is conveniently located near top-rated schools, parks, shopping, and dining. A fantastic opportunity as a dream home or an income-generating rental/Airbnb investment. |
| Price | $999,000 |
| Taxes: | $3709.00 |
| Assessment Year: | 2024 |
| Occupancy: | Owner |
| Address: | 87 Merryfield Driv , Toronto, M1P 1K3, Toronto |
| Directions/Cross Streets: | Lawrence and Kennedy |
| Rooms: | 7 |
| Rooms +: | 2 |
| Bedrooms: | 4 |
| Bedrooms +: | 0 |
| Family Room: | T |
| Basement: | Finished wit |
| Level/Floor | Room | Length(ft) | Width(ft) | Descriptions | |
| Room 1 | Main | Living Ro | 74.78 | 52.81 | Combined w/Dining, Hardwood Floor, Large Window |
| Room 2 | Main | Dining Ro | 74.78 | 52.81 | Combined w/Kitchen, Hardwood Floor, Large Window |
| Room 3 | Main | Kitchen | 74.78 | 52.81 | Combined w/Dining, Centre Island, Stainless Steel Appl |
| Room 4 | Second | Bedroom | 51.17 | 49.86 | Walk-In Closet(s), Large Window, Hardwood Floor |
| Room 5 | Second | Bedroom 2 | 49.53 | 40.34 | Closet, Hardwood Floor |
| Room 6 | Second | Bedroom 3 | 36.44 | 29.19 | Closet, Hardwood Floor |
| Room 7 | Second | Bedroom 4 | 36.44 | 29.19 | Closet, Hardwood Floor |
| Room 8 | Lower | Family Ro | 110.86 | 67.57 | Combined w/Laundry |
| Room 9 | Lower | Laundry | 110.86 | 67.57 | Combined w/Family |
| Washroom Type | No. of Pieces | Level |
| Washroom Type 1 | 4 | Second |
| Washroom Type 2 | 4 | Main |
| Washroom Type 3 | 0 | |
| Washroom Type 4 | 0 | |
| Washroom Type 5 | 0 |
| Total Area: | 0.00 |
| Property Type: | Detached |
| Style: | 2-Storey |
| Exterior: | Brick |
| Garage Type: | Carport |
| Drive Parking Spaces: | 3 |
| Pool: | None |
| Approximatly Square Footage: | 1500-2000 |
| CAC Included: | N |
| Water Included: | N |
| Cabel TV Included: | N |
| Common Elements Included: | N |
| Heat Included: | N |
| Parking Included: | N |
| Condo Tax Included: | N |
| Building Insurance Included: | N |
| Fireplace/Stove: | N |
| Heat Type: | Forced Air |
| Central Air Conditioning: | Central Air |
| Central Vac: | N |
| Laundry Level: | Syste |
| Ensuite Laundry: | F |
| Sewers: | Sewer |
$
%
Years
This calculator is for demonstration purposes only. Always consult a professional
financial advisor before making personal financial decisions.
| Although the information displayed is believed to be accurate, no warranties or representations are made of any kind. |
| KELLER WILLIAMS ADVANTAGE REALTY |
|
|

Farnaz Masoumi
Broker
Dir:
647-923-4343
Bus:
905-695-7888
Fax:
905-695-0900
| Book Showing | Email a Friend |
Jump To:
At a Glance:
| Type: | Freehold - Detached |
| Area: | Toronto |
| Municipality: | Toronto E04 |
| Neighbourhood: | Dorset Park |
| Style: | 2-Storey |
| Tax: | $3,709 |
| Beds: | 4 |
| Baths: | 2 |
| Fireplace: | N |
| Pool: | None |
Locatin Map:
Payment Calculator:

