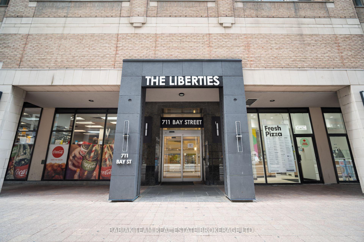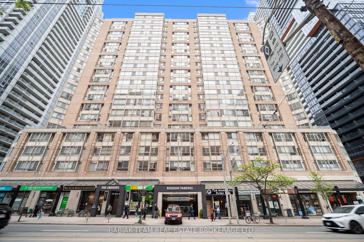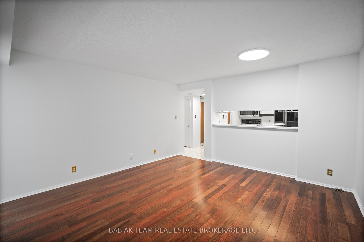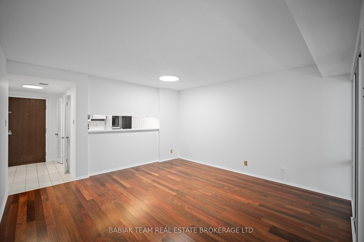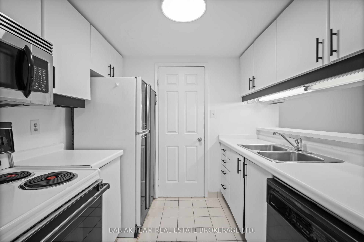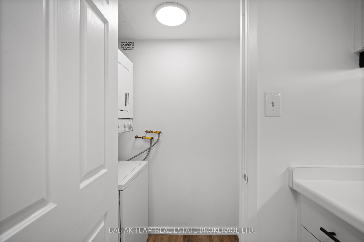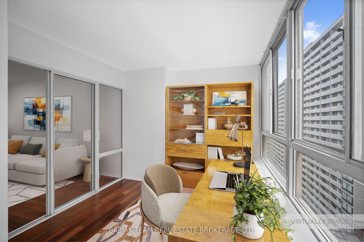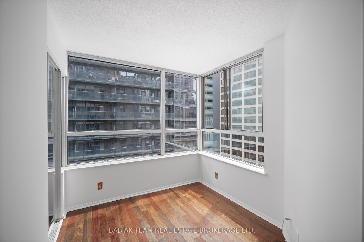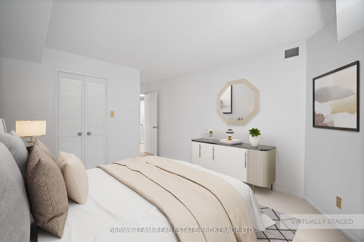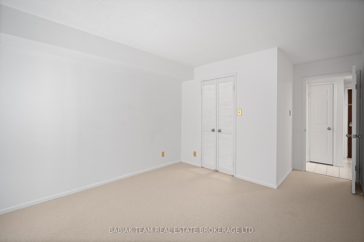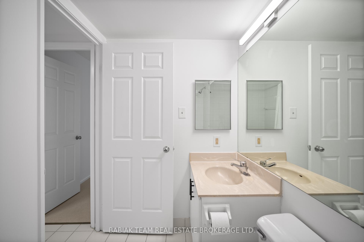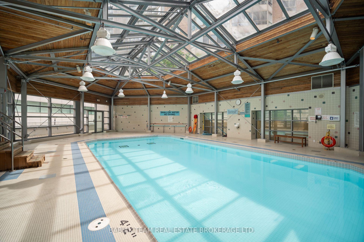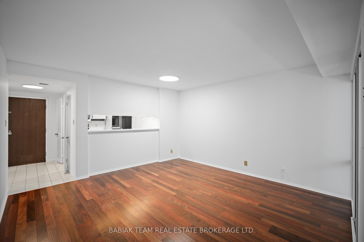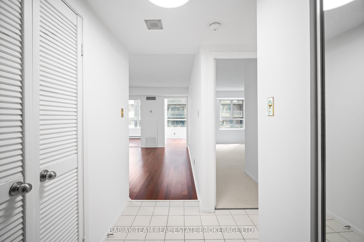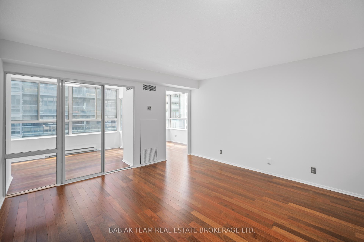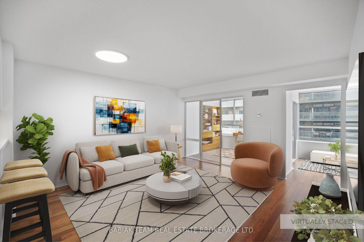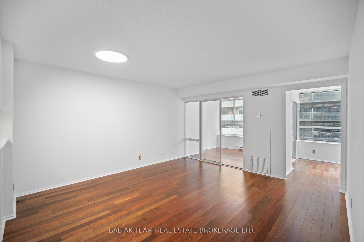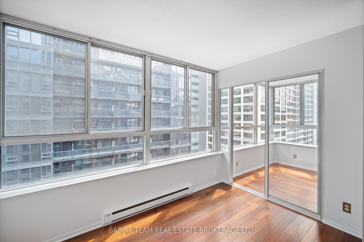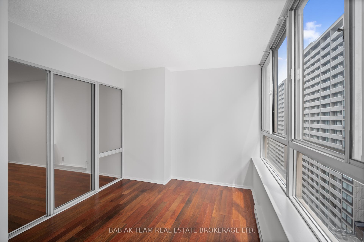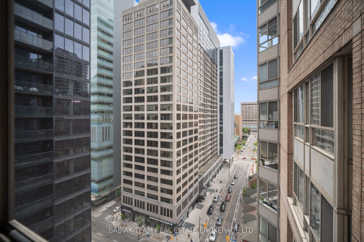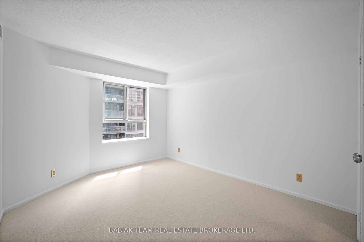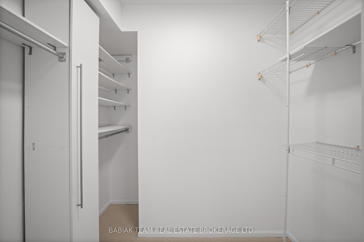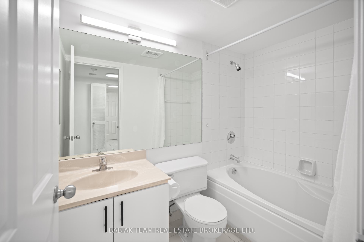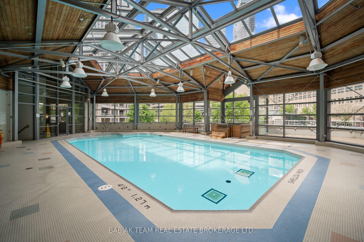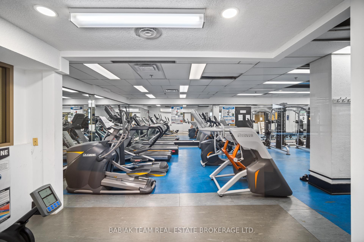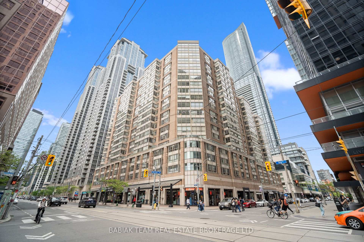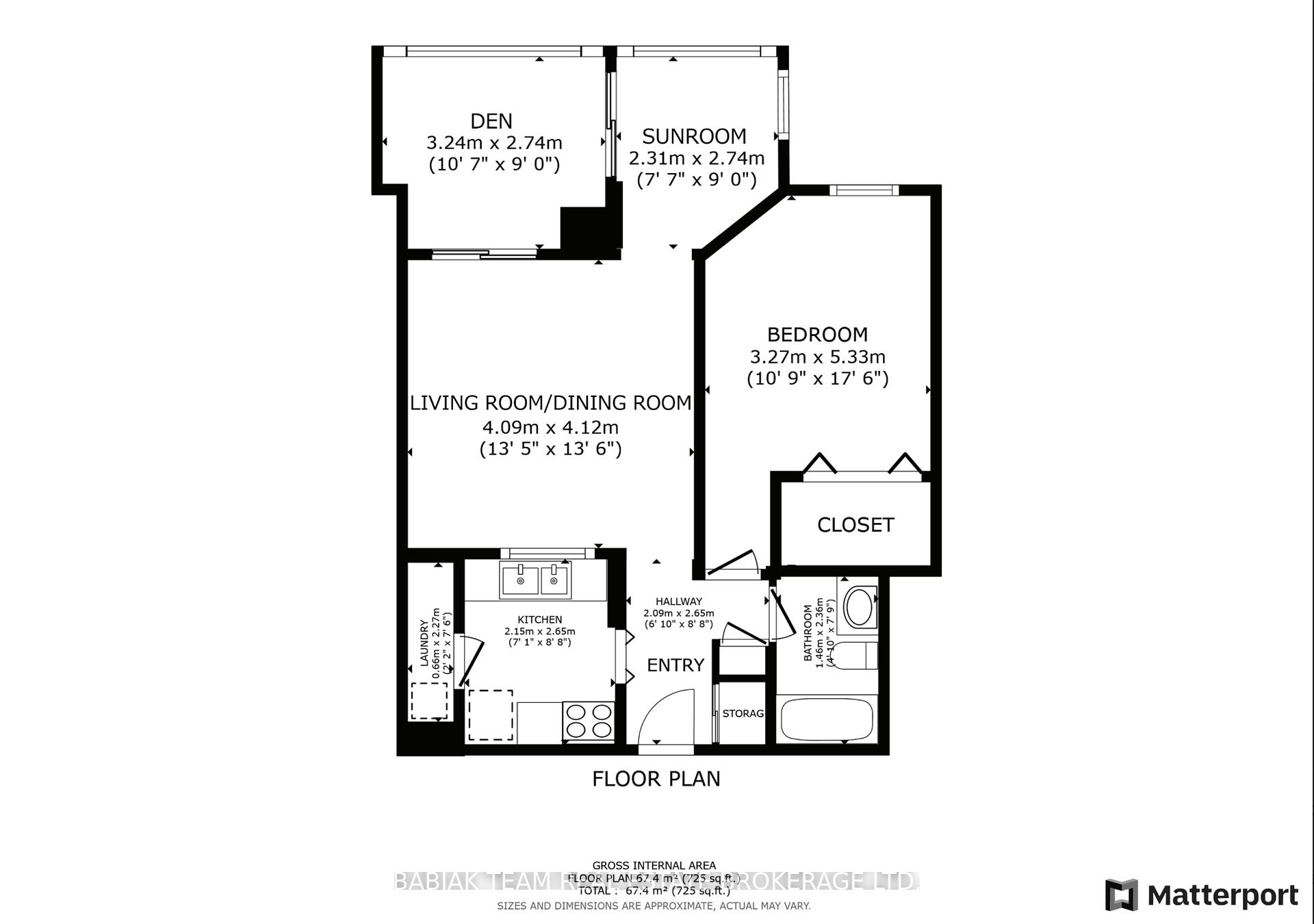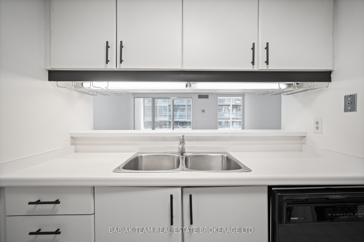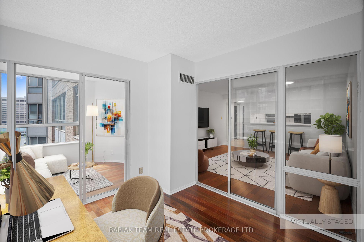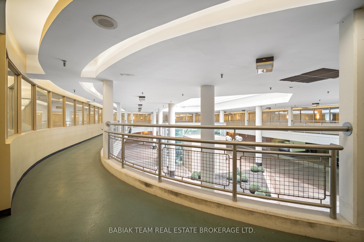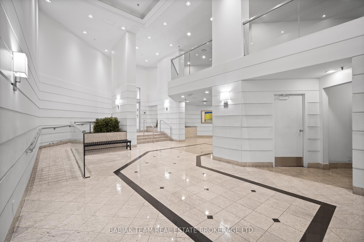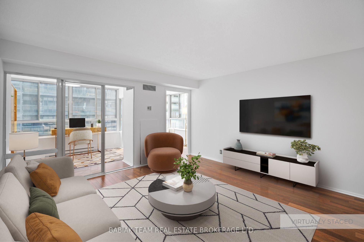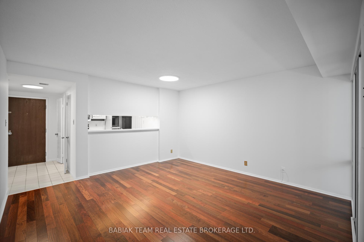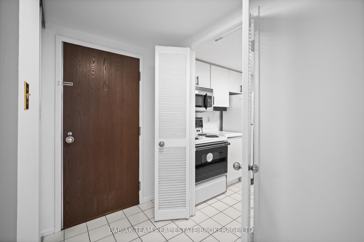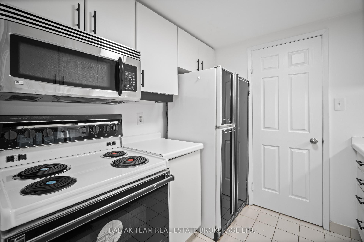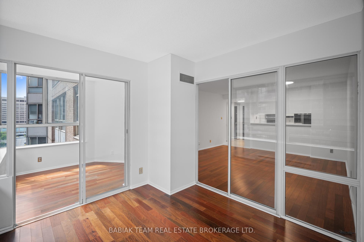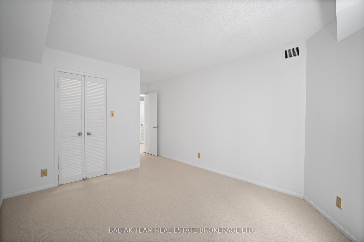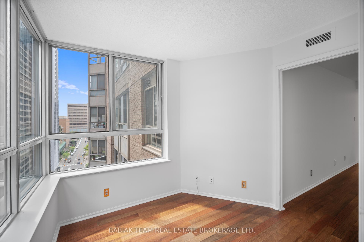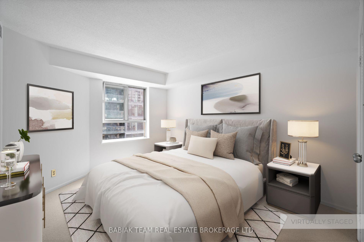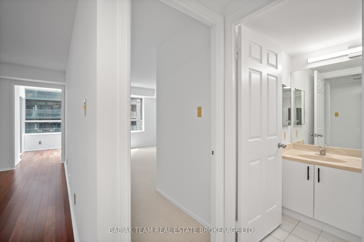$678,000
Available - For Sale
Listing ID: C12190242
711 Bay Stre , Toronto, M5G 2J8, Toronto
| Welcome to The Liberties at Bay and College! This spacious over 800 square foot condominium enjoys one bedroom, two flexible solariums/dens, one parking spot, and a locker. With its roomy and flexible layout, large principal rooms, and plentiful windows, this suite is a great opportunity for prime urban living, close to everything. An oversized living/dining room and airy bedroom with a walk-in closet provides wonderful space to spread out. The den/solarium can easily be used as a 2nd bedroom. The second den/solarium provides additional space for an office or sitting room. New wool broadloom in primary bedroom and walk-in closet. All utilities are included in the maintenance fees. Top tier amenities with an indoor pool and whirlpool, indoor running/walking track, fitness centre, rooftop garden, party room, 24-hour concierge and more. With a walk score of 98 and transit score of 100, this suite is perfectly located in downtown Toronto. Steps to numerous entertainment venues, exceptional restaurants, unmatched shopping, hospitals, University of Toronto, Toronto Metropolitan University, The Financial District, and College subway station. |
| Price | $678,000 |
| Taxes: | $2975.60 |
| Assessment Year: | 2024 |
| Occupancy: | Owner |
| Address: | 711 Bay Stre , Toronto, M5G 2J8, Toronto |
| Postal Code: | M5G 2J8 |
| Province/State: | Toronto |
| Directions/Cross Streets: | Bay St & Gerard St E |
| Level/Floor | Room | Length(ft) | Width(ft) | Descriptions | |
| Room 1 | Flat | Living Ro | 13.51 | 13.42 | Hardwood Floor, Combined w/Dining |
| Room 2 | Flat | Dining Ro | 13.51 | 13.42 | Hardwood Floor, Combined w/Living |
| Room 3 | Flat | Kitchen | 8.69 | 7.05 | Double Sink, Stainless Steel Sink, Tile Floor |
| Room 4 | Flat | Primary B | 17.48 | 10.73 | Walk-In Closet(s), Window, Broadloom |
| Room 5 | Flat | Den | 10.63 | 8.99 | Large Window, Glass Doors, Hardwood Floor |
| Room 6 | Flat | Sunroom | 8.99 | 7.58 | Large Window, Hardwood Floor |
| Washroom Type | No. of Pieces | Level |
| Washroom Type 1 | 4 | Flat |
| Washroom Type 2 | 0 | |
| Washroom Type 3 | 0 | |
| Washroom Type 4 | 0 | |
| Washroom Type 5 | 0 |
| Total Area: | 0.00 |
| Washrooms: | 1 |
| Heat Type: | Forced Air |
| Central Air Conditioning: | Central Air |
$
%
Years
This calculator is for demonstration purposes only. Always consult a professional
financial advisor before making personal financial decisions.
| Although the information displayed is believed to be accurate, no warranties or representations are made of any kind. |
| BABIAK TEAM REAL ESTATE BROKERAGE LTD. |
|
|

Farnaz Masoumi
Broker
Dir:
647-923-4343
Bus:
905-695-7888
Fax:
905-695-0900
| Virtual Tour | Book Showing | Email a Friend |
Jump To:
At a Glance:
| Type: | Com - Condo Apartment |
| Area: | Toronto |
| Municipality: | Toronto C01 |
| Neighbourhood: | Bay Street Corridor |
| Style: | Apartment |
| Tax: | $2,975.6 |
| Maintenance Fee: | $793.93 |
| Beds: | 1+2 |
| Baths: | 1 |
| Fireplace: | N |
Locatin Map:
Payment Calculator:

