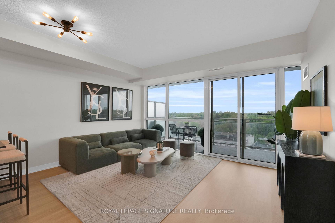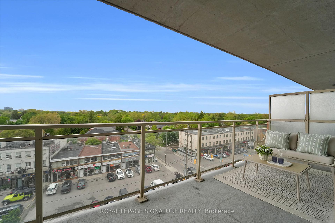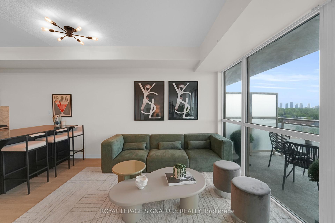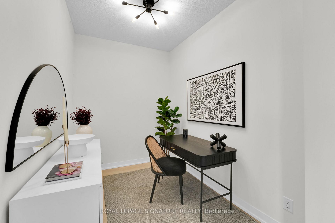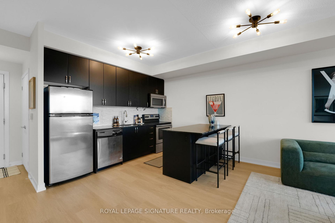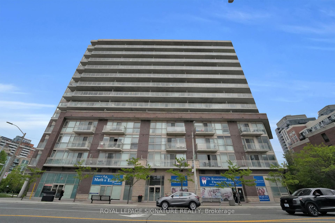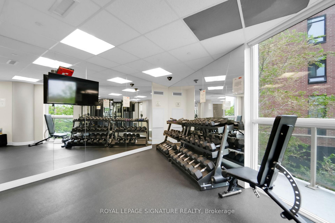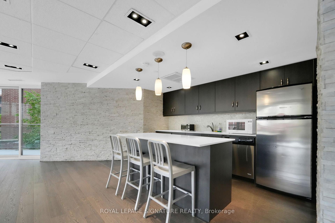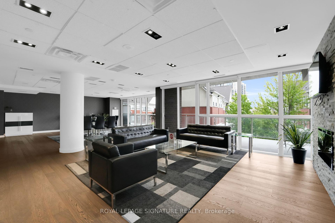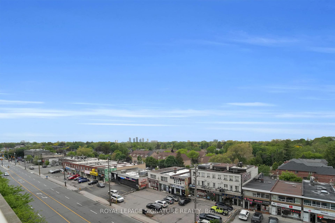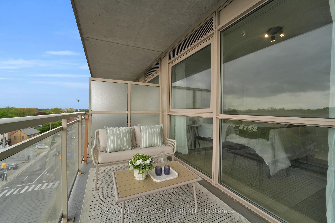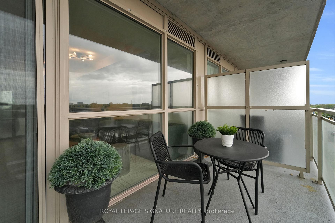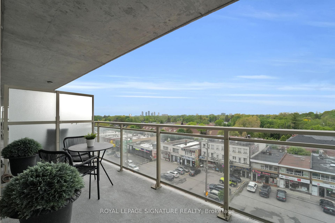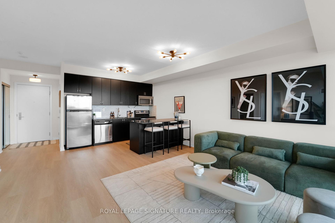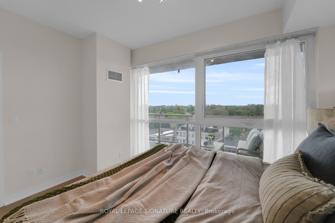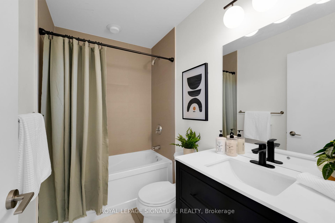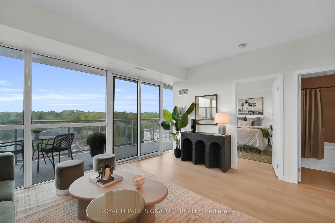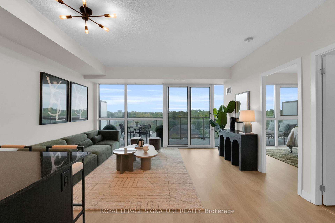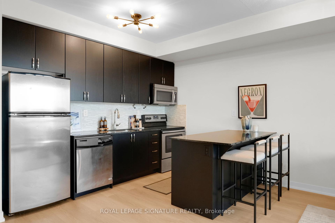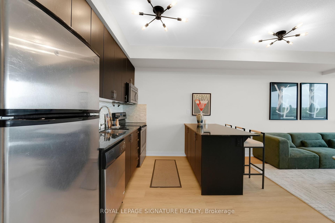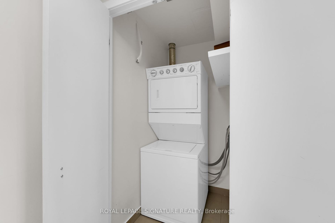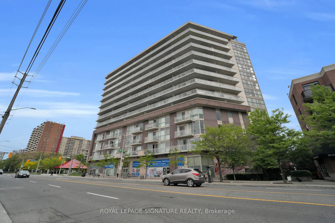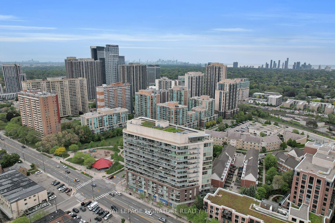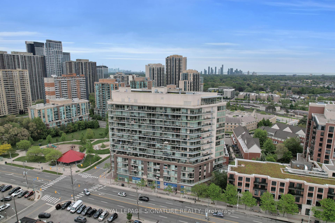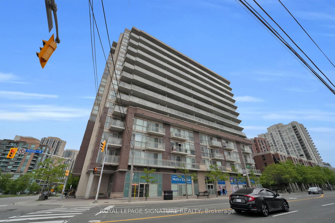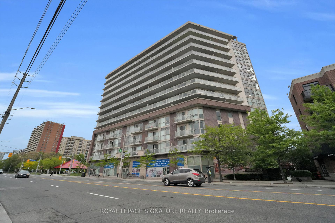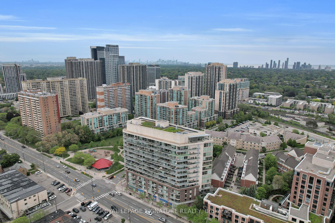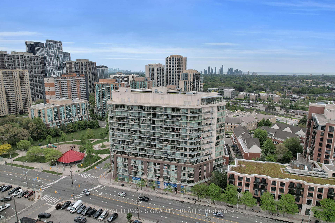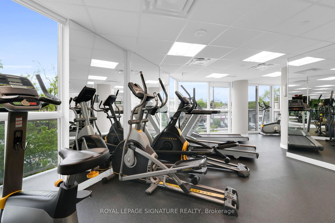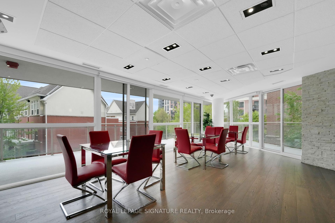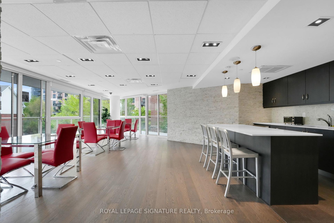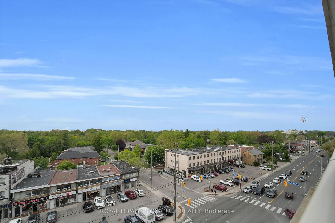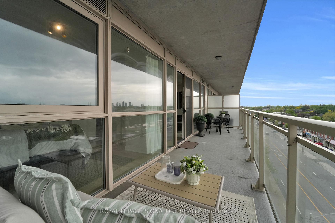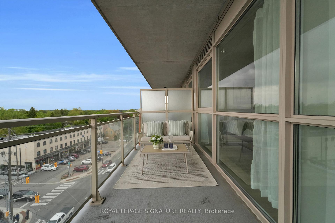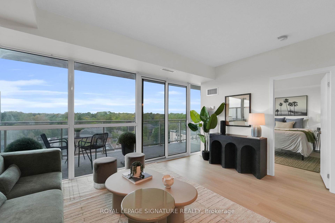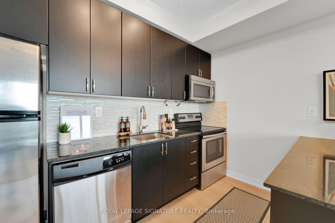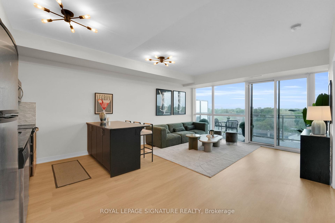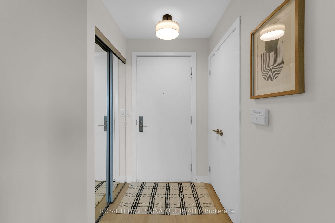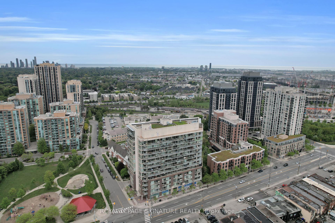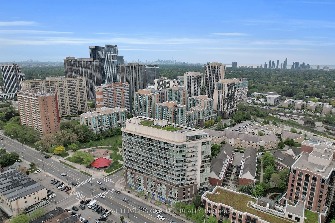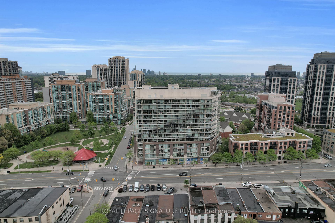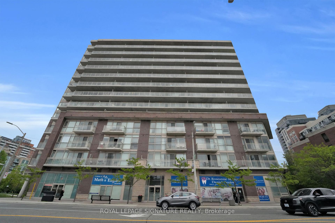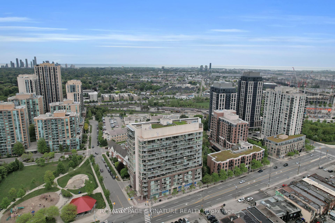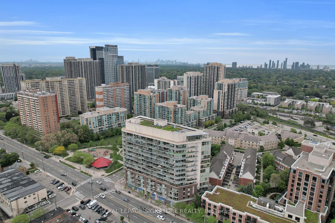$545,000
Available - For Sale
Listing ID: W12188461
5101 Dundas Stre West , Toronto, M9A 5G8, Toronto
| This stylish 1-bedroom plus den suite combines thoughtful design with modern upgrades, offering 9-foot ceilings, floor-to-ceiling windows, and a spacious 160 Sq Ft balcony that lets in plenty of natural light. The open-concept living and dining area flows into a contemporary kitchen featuring a large island with breakfast bar, granite countertops, and stainless steel appliances perfect for both cooking and entertaining. As you move through the space, you'll notice the brand new flooring underfoot, adding a fresh and polished feel throughout. The bathroom has been tastefully updated with a new vanity, and the entire unit has just been professionally painted, creating a bright and inviting atmosphere. The primary bedroom boasts a generous walk-in closet with built-in organizers, while the oversized den is large enough to function as a second bedroom or office. A four-piece bathroom and a spacious laundry closet with a stackable washer/dryer and additional storage complete the suite. Residents enjoy a full range of building amenities including a concierge, party room, guest suites, visitor parking, a meeting room, elevator access, and a secure parking garage. Ideally located close to subway and GO stations, Islington Village, parks, and schools this unit is a turnkey option in a connected, vibrant community. |
| Price | $545,000 |
| Taxes: | $2189.00 |
| Occupancy: | Vacant |
| Address: | 5101 Dundas Stre West , Toronto, M9A 5G8, Toronto |
| Postal Code: | M9A 5G8 |
| Province/State: | Toronto |
| Directions/Cross Streets: | Dundas & Islington |
| Level/Floor | Room | Length(ft) | Width(ft) | Descriptions | |
| Room 1 | Main | Living Ro | 15.15 | 13.42 | Open Concept, Combined w/Dining, W/O To Balcony |
| Room 2 | Main | Dining Ro | 15.15 | 13.42 | Combined w/Living, Window Floor to Ceil, W/O To Balcony |
| Room 3 | Main | Kitchen | 15.15 | 8.99 | Granite Counters, Open Concept, Stainless Steel Appl |
| Room 4 | Main | Primary B | 12.6 | 10.43 | Laminate, Walk-In Closet(s), Window Floor to Ceil |
| Room 5 | Main | Den | 10 | 8.99 | Laminate |
| Washroom Type | No. of Pieces | Level |
| Washroom Type 1 | 4 | Main |
| Washroom Type 2 | 0 | |
| Washroom Type 3 | 0 | |
| Washroom Type 4 | 0 | |
| Washroom Type 5 | 0 |
| Total Area: | 0.00 |
| Approximatly Age: | 6-10 |
| Washrooms: | 1 |
| Heat Type: | Forced Air |
| Central Air Conditioning: | Central Air |
| Elevator Lift: | True |
$
%
Years
This calculator is for demonstration purposes only. Always consult a professional
financial advisor before making personal financial decisions.
| Although the information displayed is believed to be accurate, no warranties or representations are made of any kind. |
| ROYAL LEPAGE SIGNATURE REALTY |
|
|

Farnaz Masoumi
Broker
Dir:
647-923-4343
Bus:
905-695-7888
Fax:
905-695-0900
| Virtual Tour | Book Showing | Email a Friend |
Jump To:
At a Glance:
| Type: | Com - Condo Apartment |
| Area: | Toronto |
| Municipality: | Toronto W08 |
| Neighbourhood: | Islington-City Centre West |
| Style: | Apartment |
| Approximate Age: | 6-10 |
| Tax: | $2,189 |
| Maintenance Fee: | $806.03 |
| Beds: | 1+1 |
| Baths: | 1 |
| Fireplace: | N |
Locatin Map:
Payment Calculator:

