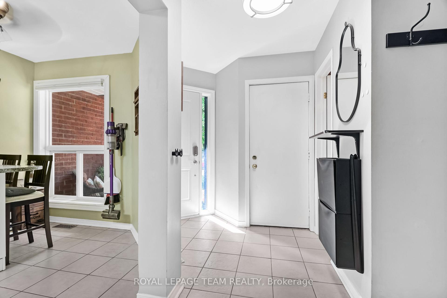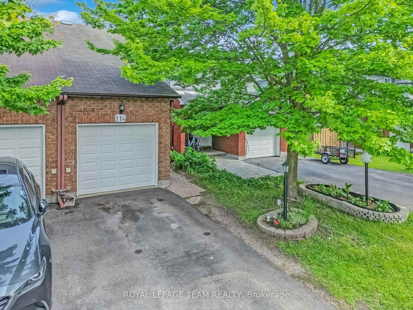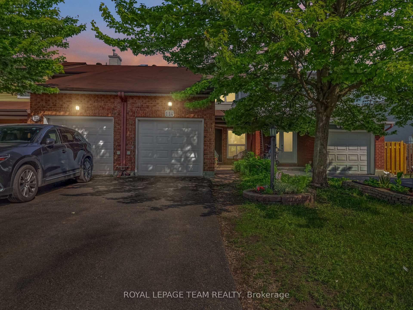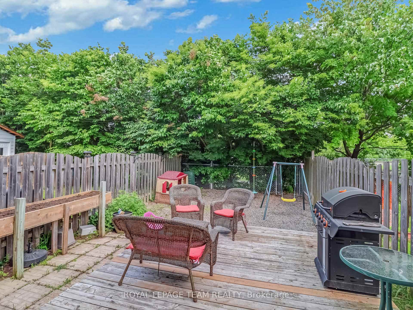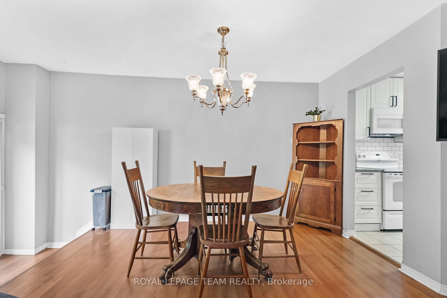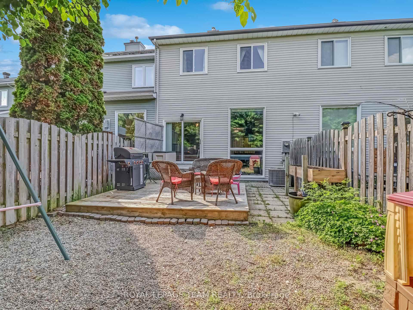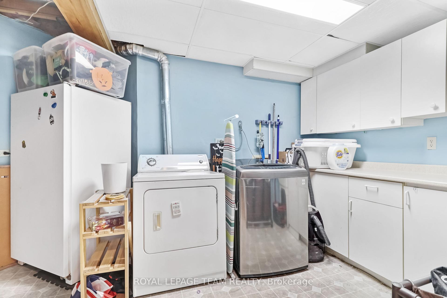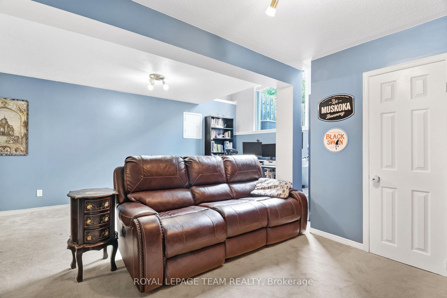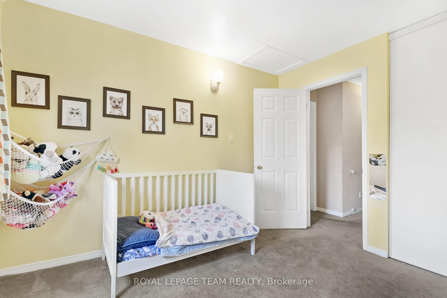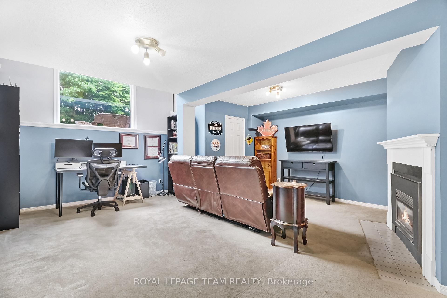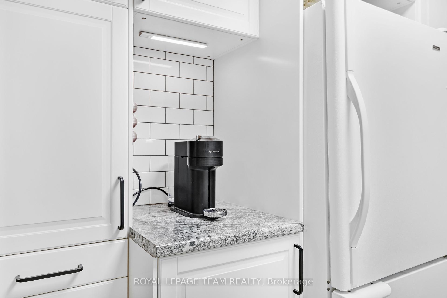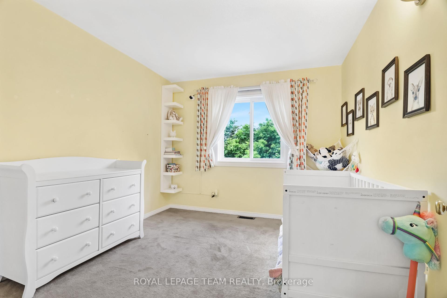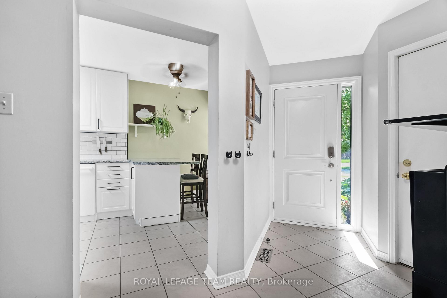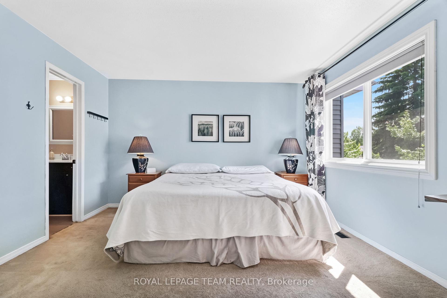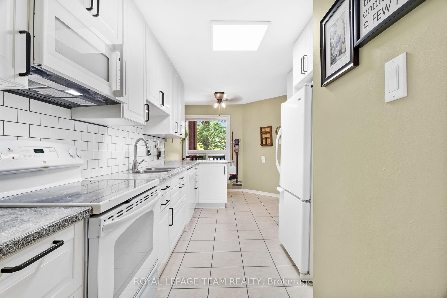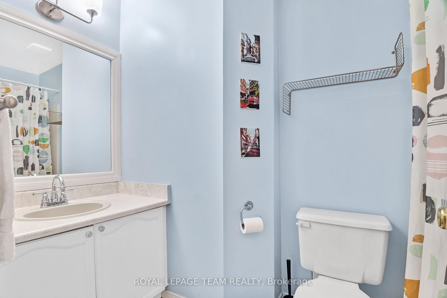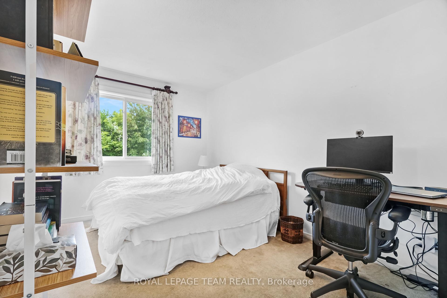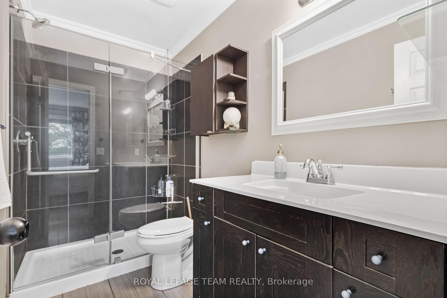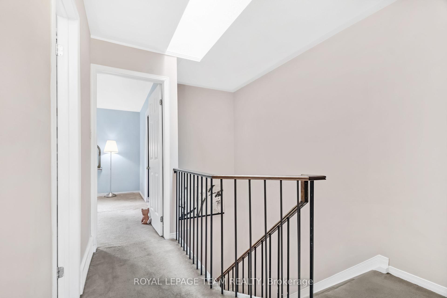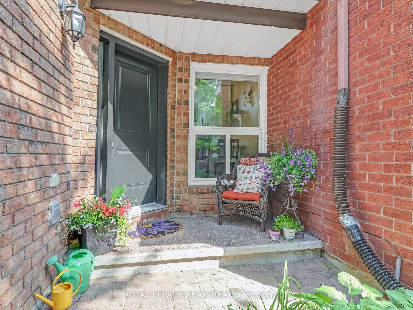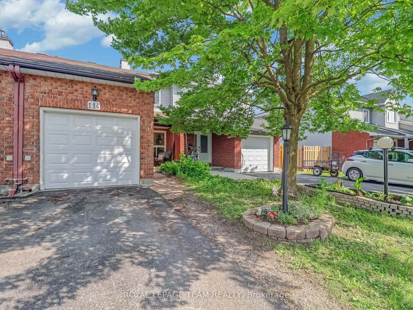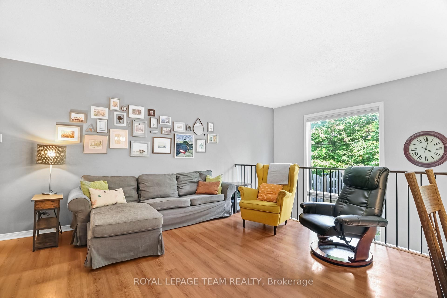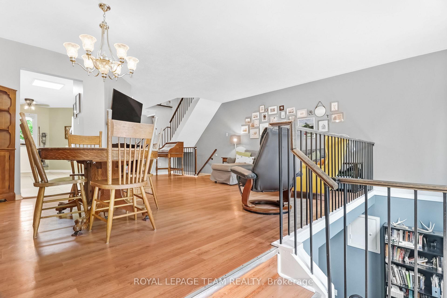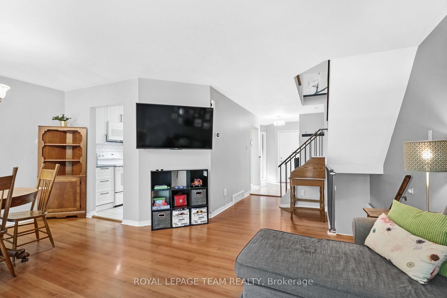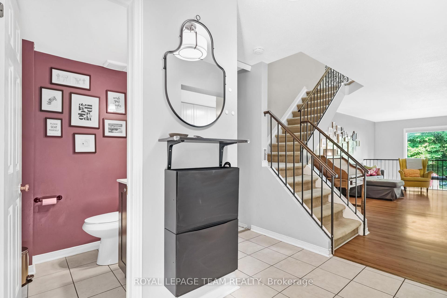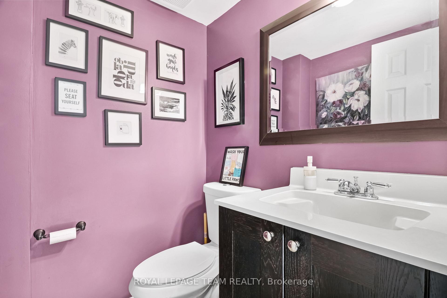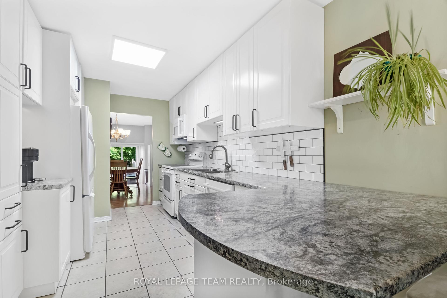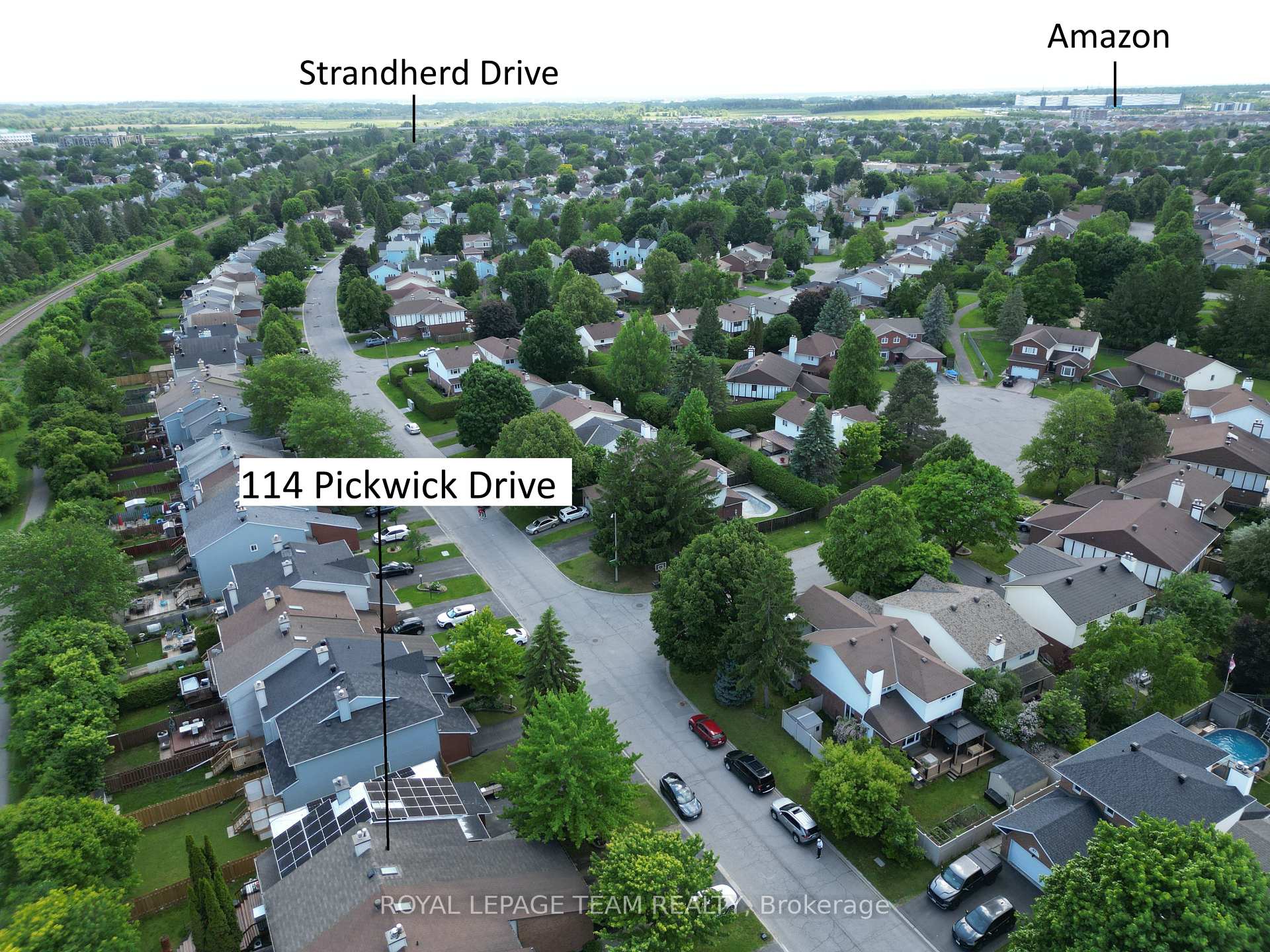$559,000
Available - For Sale
Listing ID: X12211770
114 Pickwick Driv , Barrhaven, K2J 3E3, Ottawa
| Welcome to 114 Pickwick Drive, a lovingly maintained townhome offering charm, comfort, and unbeatable value in the heart of Old Barrhaven. Backing NO REAR NEIGHBOURS, this 3-bedroom, 2.5-bathroom home with a finished basement and private, low-maintenance yard is perfect for first-time buyers, young families, or anyone seeking a peaceful, move-in-ready space. Step inside to a bright and spacious main floor featuring an open-concept living and dining area, ideal for entertaining or quiet evenings in. The sun-filled eat-in kitchen sits at the front of the home, perfect for enjoying your morning coffee by the window. Upstairs, a skylight brightens the staircase, leading to three well-sized bedrooms, including a large primary bedroom with a walk-in closet and private ensuite, offering a tranquil retreat at the end of the day. A second full bath completes the upper level, with plenty of room for kids, guests, or a home office. The finished basement provides flexible bonus space, great for a cozy family room, playroom, or gym. Outside, enjoy a fully fenced, low-maintenance backyard, great for hosting BBQs or simply relaxing in your own quiet oasis. Ideally located within a 5-minute walk to two parks, top-rated schools, and just minutes from Barrhaven's best shopping, transit, and amenities. With tree-lined streets, a true sense of community, and quick access to Fallowfield and Greenbank, 114 Pickwick is a home you'll be proud to call your own. |
| Price | $559,000 |
| Taxes: | $3115.00 |
| Occupancy: | Owner |
| Address: | 114 Pickwick Driv , Barrhaven, K2J 3E3, Ottawa |
| Directions/Cross Streets: | Jockvale & Strandherd |
| Rooms: | 3 |
| Bedrooms: | 3 |
| Bedrooms +: | 0 |
| Family Room: | T |
| Basement: | Finished |
| Washroom Type | No. of Pieces | Level |
| Washroom Type 1 | 3 | Second |
| Washroom Type 2 | 2 | Main |
| Washroom Type 3 | 0 | |
| Washroom Type 4 | 0 | |
| Washroom Type 5 | 0 |
| Total Area: | 0.00 |
| Approximatly Age: | 31-50 |
| Property Type: | Att/Row/Townhouse |
| Style: | 2-Storey |
| Exterior: | Brick, Other |
| Garage Type: | Attached |
| Drive Parking Spaces: | 2 |
| Pool: | None |
| Approximatly Age: | 31-50 |
| Approximatly Square Footage: | 1100-1500 |
| CAC Included: | N |
| Water Included: | N |
| Cabel TV Included: | N |
| Common Elements Included: | N |
| Heat Included: | N |
| Parking Included: | N |
| Condo Tax Included: | N |
| Building Insurance Included: | N |
| Fireplace/Stove: | Y |
| Heat Type: | Forced Air |
| Central Air Conditioning: | Central Air |
| Central Vac: | N |
| Laundry Level: | Syste |
| Ensuite Laundry: | F |
| Sewers: | Sewer |
$
%
Years
This calculator is for demonstration purposes only. Always consult a professional
financial advisor before making personal financial decisions.
| Although the information displayed is believed to be accurate, no warranties or representations are made of any kind. |
| ROYAL LEPAGE TEAM REALTY |
|
|

Farnaz Masoumi
Broker
Dir:
647-923-4343
Bus:
905-695-7888
Fax:
905-695-0900
| Book Showing | Email a Friend |
Jump To:
At a Glance:
| Type: | Freehold - Att/Row/Townhouse |
| Area: | Ottawa |
| Municipality: | Barrhaven |
| Neighbourhood: | 7703 - Barrhaven - Cedargrove/Fraserdale |
| Style: | 2-Storey |
| Approximate Age: | 31-50 |
| Tax: | $3,115 |
| Beds: | 3 |
| Baths: | 3 |
| Fireplace: | Y |
| Pool: | None |
Locatin Map:
Payment Calculator:

