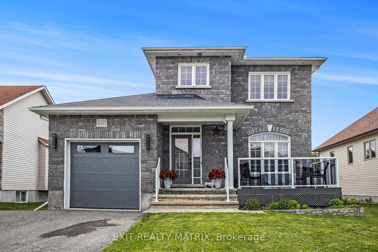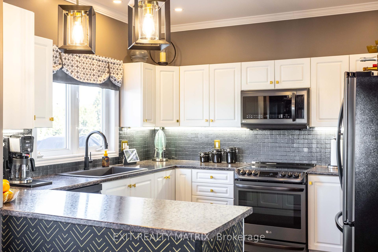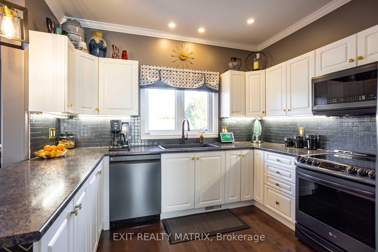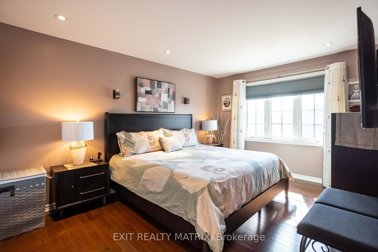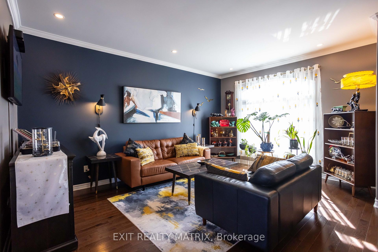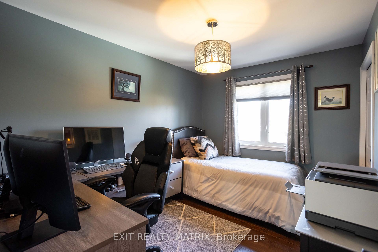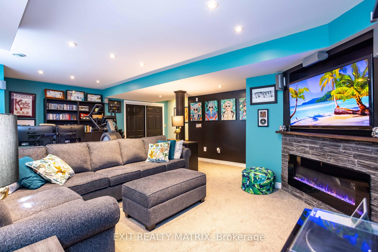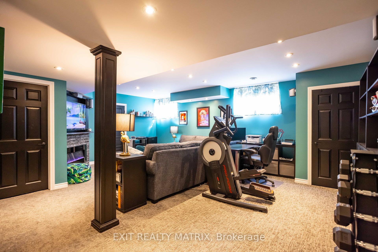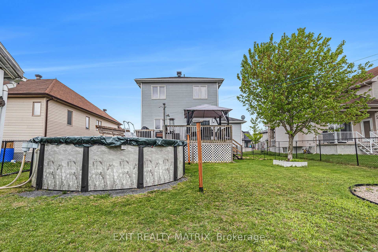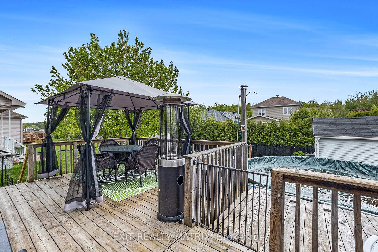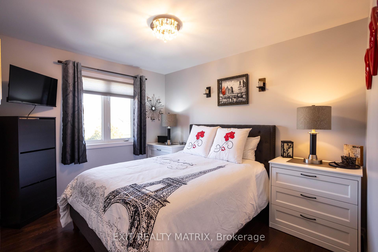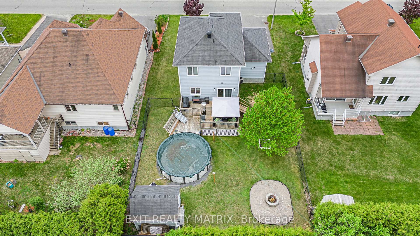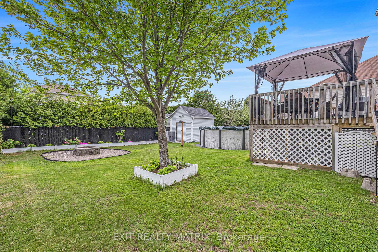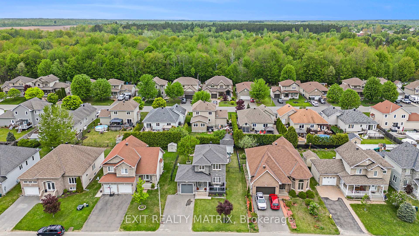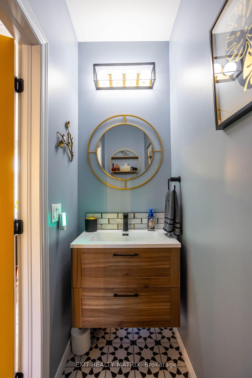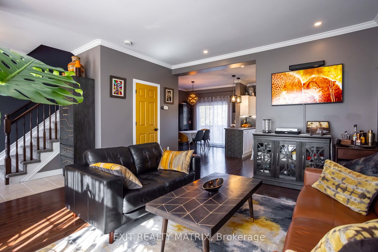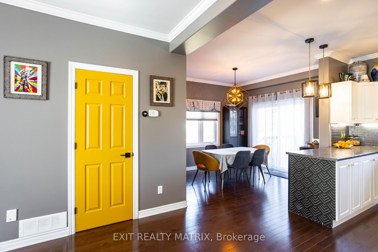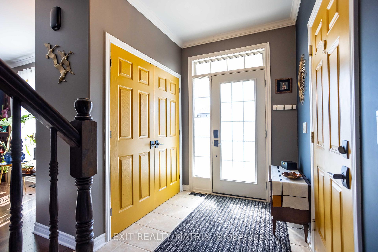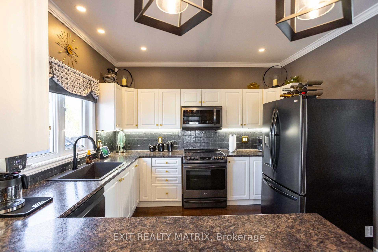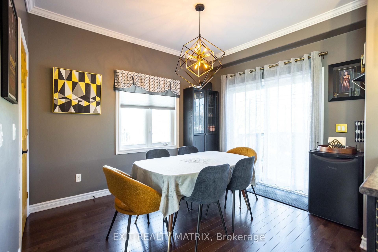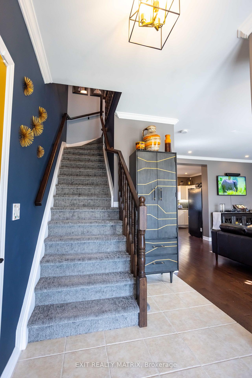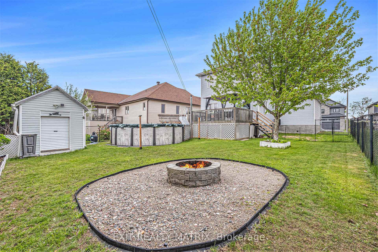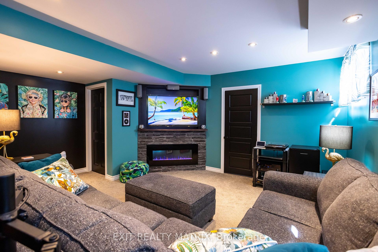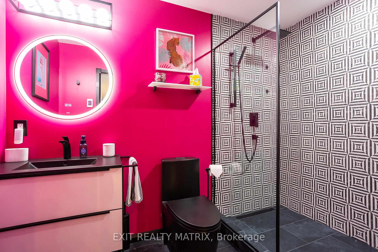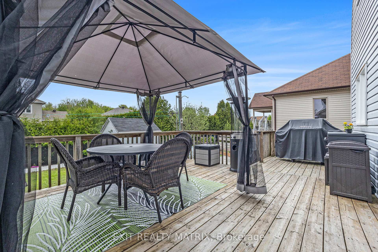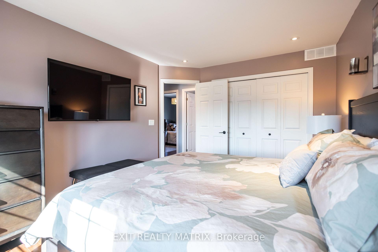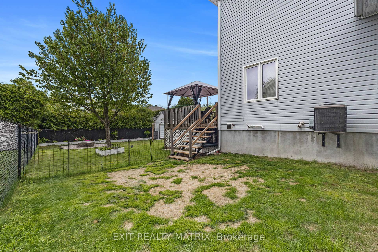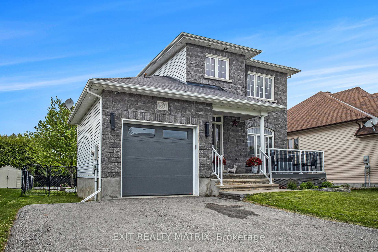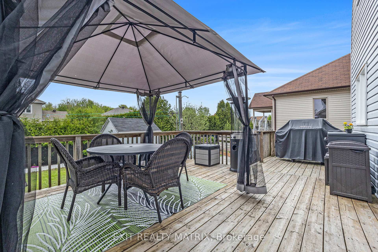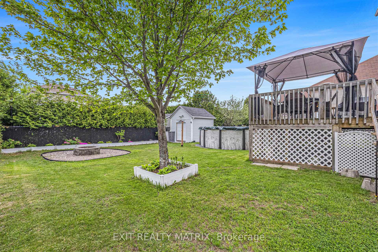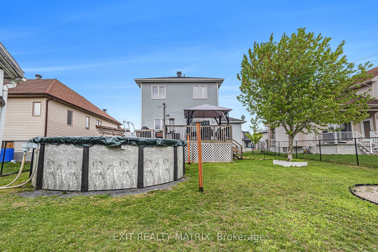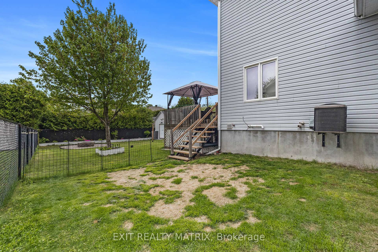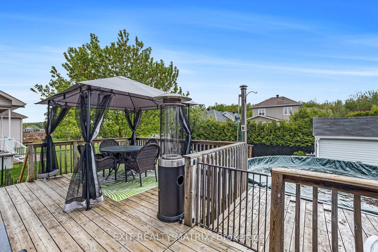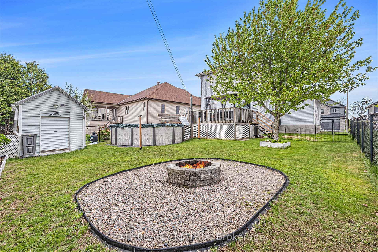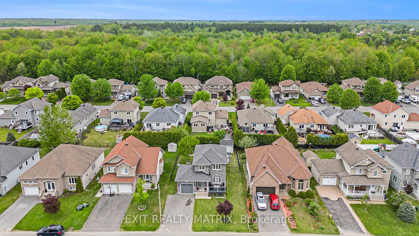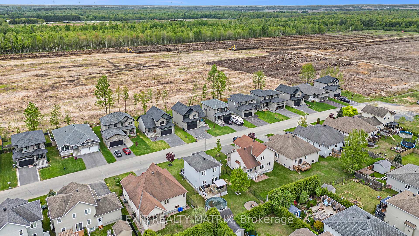$714,900
Available - For Sale
Listing ID: X12170042
20 Dune Stre , The Nation, K0A 2M0, Prescott and Rus
| **OPEN HOUSE SUN JUNE 15, FROM 2-4PM** Welcome to your dream home! This spectacular 3 bed, 2.5 bath home in the family-oriented town of Limoges is located just 25 minutes from downtown Ottawa and only 20 minutes from Orleans. This uniquely updated modern home with hardwood flooring throughout offers the perfect blend of luxury, comfort, and convenience. The upstairs offers great sized bedrooms with plenty of storage and an updated main bath with a luxurious soaker tub. The bright, open-concept main level has a spacious living area that seamlessly flows into the dining area, with walk-out access to the backyard. The kitchen is equipped with high-end matte black stainless-steel appliances and an island perfect for entertaining. The fully finished basement has large windows with ample natural light and includes a 3-piece bath with a walk-in glass shower. Outside, either choose to relax and unwind on the front deck or in the private oasis of the fully fenced back yard, which features a large shed for all your toys, a wood burning firepit, a large back deck with a natural gas hookup perfect for outdoor cooking, dining and relaxing beside an 18-foot pool, ideal for summer fun. This home comes complete with many recent upgrades, including permanent holiday lighting, smart lighting, nest thermostat, side mount Wi-Fi garage door opener, Wi-Fi enabled tankless hot water system and many more for you to enjoy. Don't miss the opportunity to own this exquisite modern home. |
| Price | $714,900 |
| Taxes: | $3598.00 |
| Occupancy: | Owner |
| Address: | 20 Dune Stre , The Nation, K0A 2M0, Prescott and Rus |
| Directions/Cross Streets: | Oasis St and Dune St |
| Rooms: | 6 |
| Rooms +: | 1 |
| Bedrooms: | 3 |
| Bedrooms +: | 0 |
| Family Room: | F |
| Basement: | Full, Finished |
| Level/Floor | Room | Length(ft) | Width(ft) | Descriptions | |
| Room 1 | Main | Foyer | 5.87 | 6.23 | |
| Room 2 | Main | Living Ro | 20.6 | 16.33 | |
| Room 3 | Main | Kitchen | 10.96 | 11.68 | |
| Room 4 | Main | Dining Ro | 9.64 | 11.68 | |
| Room 5 | Main | Bathroom | 2.92 | 7.08 | 2 Pc Bath |
| Room 6 | Second | Primary B | 10.36 | 14.1 | |
| Room 7 | Second | Bedroom | 11.58 | 11.35 | |
| Room 8 | Second | Bedroom | 11.38 | 8.99 | |
| Room 9 | Second | Bathroom | 9.91 | 9.35 | 4 Pc Bath |
| Room 10 | Lower | Recreatio | 20.6 | 21.78 | |
| Room 11 | Lower | Bathroom | 9.84 | 5.9 | 2 Pc Bath |
| Room 12 | Lower | Utility R | 10.43 | 11.68 |
| Washroom Type | No. of Pieces | Level |
| Washroom Type 1 | 2 | Main |
| Washroom Type 2 | 4 | Upper |
| Washroom Type 3 | 3 | Lower |
| Washroom Type 4 | 0 | |
| Washroom Type 5 | 0 |
| Total Area: | 0.00 |
| Property Type: | Detached |
| Style: | 2-Storey |
| Exterior: | Stone, Vinyl Siding |
| Garage Type: | Attached |
| (Parking/)Drive: | Available |
| Drive Parking Spaces: | 4 |
| Park #1 | |
| Parking Type: | Available |
| Park #2 | |
| Parking Type: | Available |
| Pool: | Above Gr |
| Approximatly Square Footage: | 1100-1500 |
| CAC Included: | N |
| Water Included: | N |
| Cabel TV Included: | N |
| Common Elements Included: | N |
| Heat Included: | N |
| Parking Included: | N |
| Condo Tax Included: | N |
| Building Insurance Included: | N |
| Fireplace/Stove: | Y |
| Heat Type: | Forced Air |
| Central Air Conditioning: | Central Air |
| Central Vac: | Y |
| Laundry Level: | Syste |
| Ensuite Laundry: | F |
| Sewers: | Sewer |
$
%
Years
This calculator is for demonstration purposes only. Always consult a professional
financial advisor before making personal financial decisions.
| Although the information displayed is believed to be accurate, no warranties or representations are made of any kind. |
| EXIT REALTY MATRIX |
|
|

Farnaz Masoumi
Broker
Dir:
647-923-4343
Bus:
905-695-7888
Fax:
905-695-0900
| Book Showing | Email a Friend |
Jump To:
At a Glance:
| Type: | Freehold - Detached |
| Area: | Prescott and Russell |
| Municipality: | The Nation |
| Neighbourhood: | 616 - Limoges |
| Style: | 2-Storey |
| Tax: | $3,598 |
| Beds: | 3 |
| Baths: | 3 |
| Fireplace: | Y |
| Pool: | Above Gr |
Locatin Map:
Payment Calculator:

