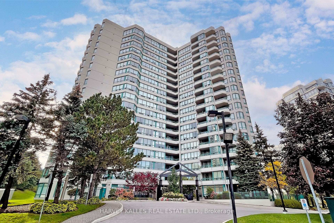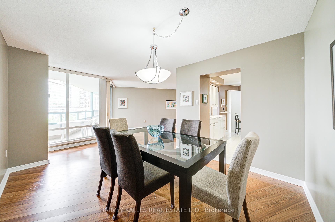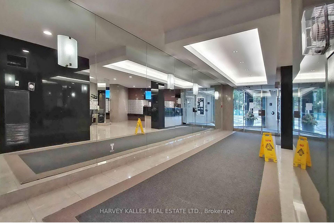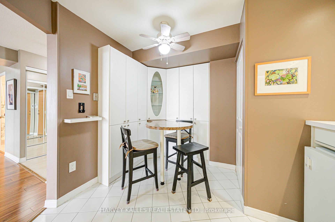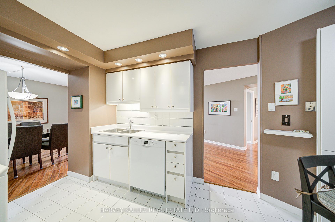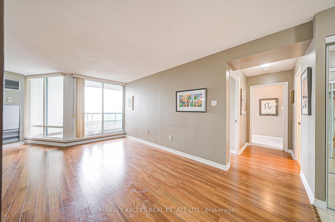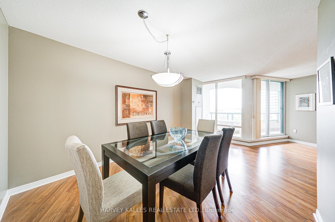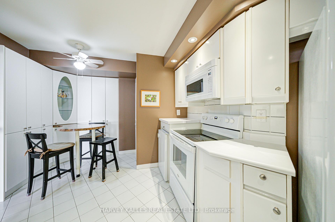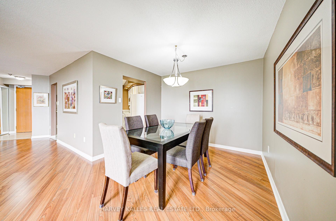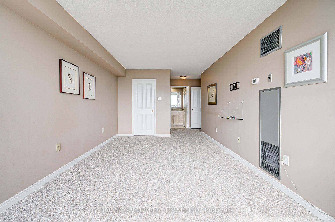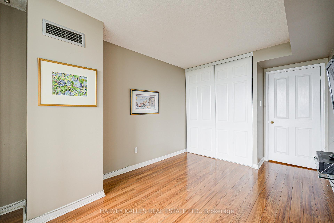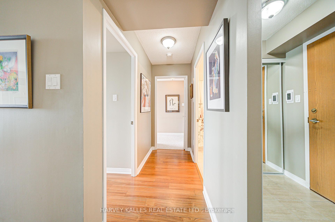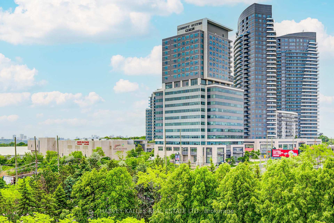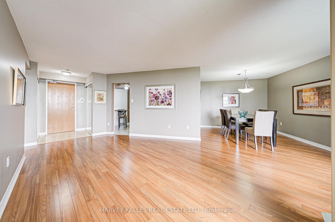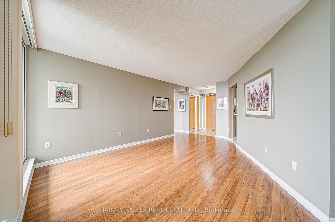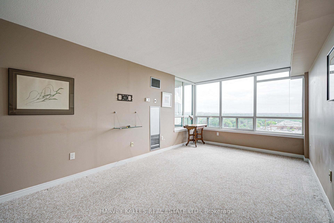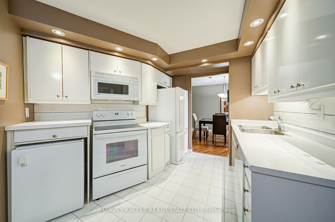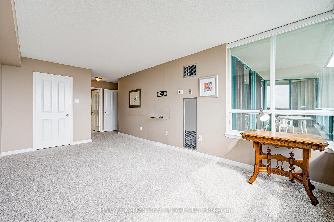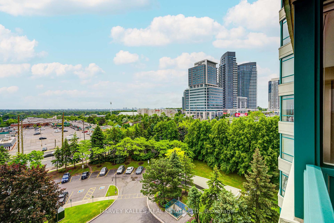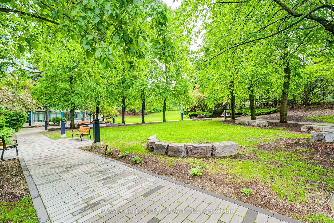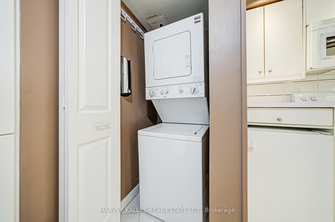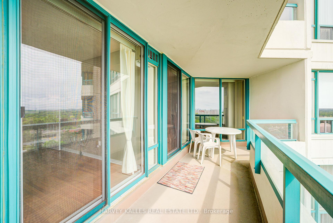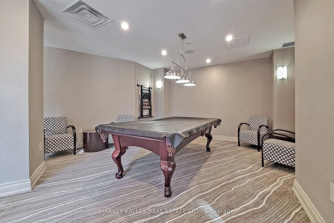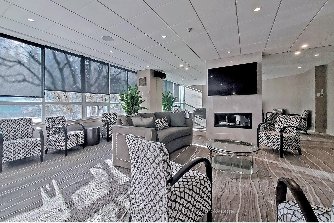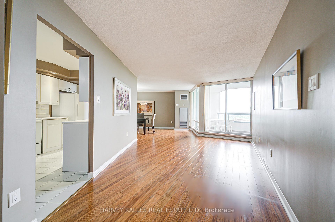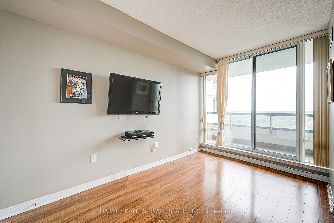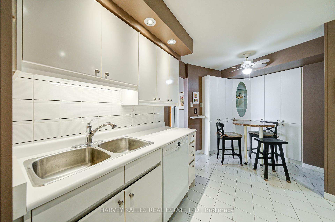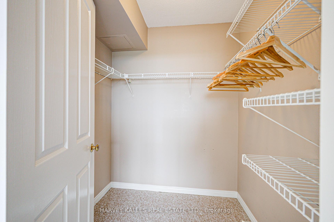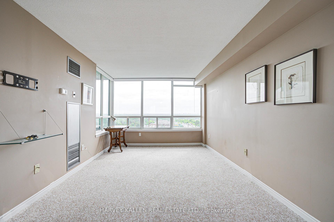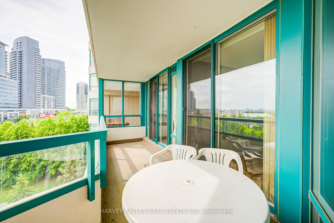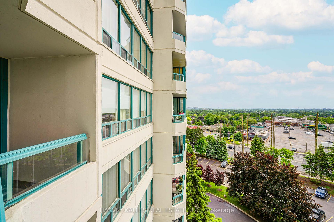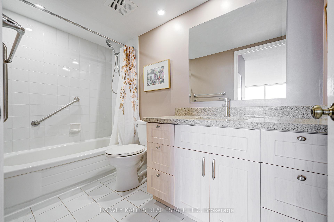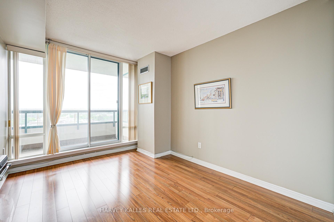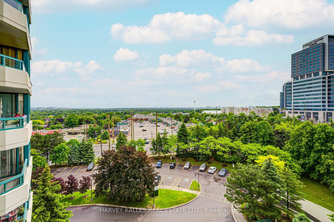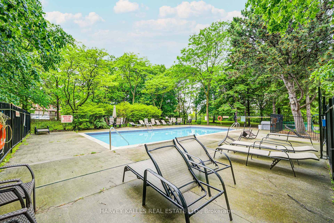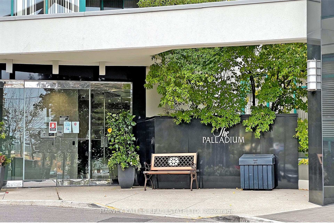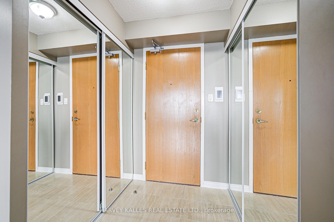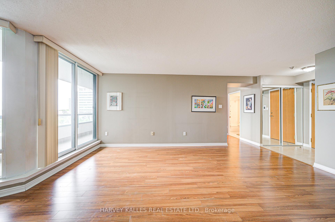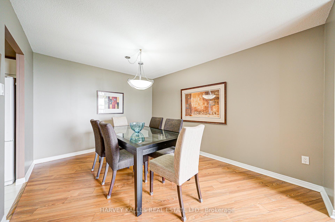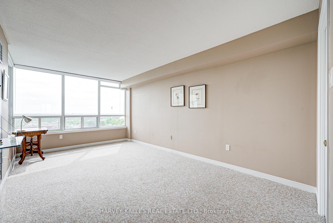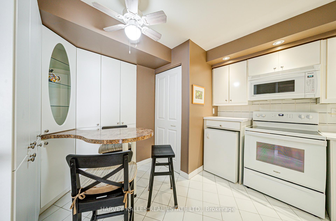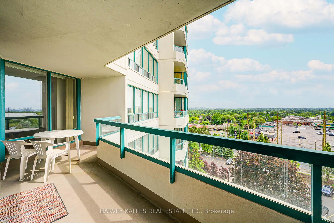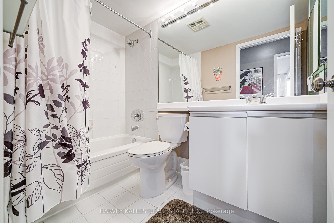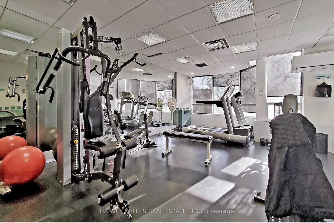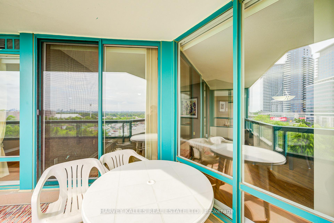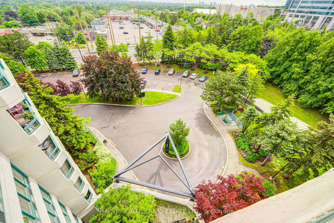$715,000
Available - For Sale
Listing ID: N12212921
7250 Yonge Stre , Vaughan, L4J 7X1, York
| Welcome to this beautifully maintained 2-bedroom, 2-bathroom condo at the Palladium by Menkes, offering approximately 1,200 square feet of bright and spacious living in the heart of Thornhill. This southeast-facing suite features expansive, unobstructed views from a large private balcony with two convenient walkouts - one from the living room and another from the second bedroom. The open-concept living and dining area is filled with natural light, while the generous eat-in kitchen offers ample cabinetry and counter space for comfortable daily living. The thoughtful split-bedroom layout ensures privacy, with a large primary suite that includes a walk-in closet. Maintenance fees are truly all-inclusive, covering heat, hydro, water, Bell high-speed internet, and cable TV - providing excellent convenience and cost savings. Residents of The Palladium enjoy access to a wide range of resort-style amenities, including a 24/7 concierge, outdoor pool, sauna, fully equipped gym, tennis courts, party room billiards room, on-site property management, and plenty of visitor parking. The building is ideally located in one of Thornhill's most sought-after neighbourhoods, just steps to parks, schools, restaurants, golf courses, community centres, and public transit including VIVA and TTC. It's also a five-minute walk to the future Clark Subway Station, with easy access to Highway 407 and Langstaff GO Station, making commuting a breeze. This is an outstanding opportunity to own a spacious, move-in-ready condo in a prime location with unmatched amenities. |
| Price | $715,000 |
| Taxes: | $2495.00 |
| Occupancy: | Vacant |
| Address: | 7250 Yonge Stre , Vaughan, L4J 7X1, York |
| Postal Code: | L4J 7X1 |
| Province/State: | York |
| Directions/Cross Streets: | Yonge & Clark |
| Level/Floor | Room | Length(ft) | Width(ft) | Descriptions | |
| Room 1 | Main | Living Ro | 17.71 | 12.46 | W/O To Balcony |
| Room 2 | Main | Dining Ro | 10.76 | 10.33 | Hardwood Floor |
| Room 3 | Main | Kitchen | 15.48 | 9.18 | Ceramic Floor, B/I Dishwasher, Eat-in Kitchen |
| Room 4 | Main | Primary B | 17.55 | 10.5 | 3 Pc Ensuite, Walk-In Closet(s), Broadloom |
| Room 5 | Main | Bedroom 2 | 12.17 | 9.35 | W/O To Balcony, Broadloom |
| Room 6 | Main | Foyer | 5.15 | 4.76 | Ceramic Floor |
| Washroom Type | No. of Pieces | Level |
| Washroom Type 1 | 4 | Flat |
| Washroom Type 2 | 4 | Flat |
| Washroom Type 3 | 0 | |
| Washroom Type 4 | 0 | |
| Washroom Type 5 | 0 |
| Total Area: | 0.00 |
| Sprinklers: | Conc |
| Washrooms: | 2 |
| Heat Type: | Forced Air |
| Central Air Conditioning: | Central Air |
| Elevator Lift: | True |
$
%
Years
This calculator is for demonstration purposes only. Always consult a professional
financial advisor before making personal financial decisions.
| Although the information displayed is believed to be accurate, no warranties or representations are made of any kind. |
| HARVEY KALLES REAL ESTATE LTD. |
|
|

Farnaz Masoumi
Broker
Dir:
647-923-4343
Bus:
905-695-7888
Fax:
905-695-0900
| Virtual Tour | Book Showing | Email a Friend |
Jump To:
At a Glance:
| Type: | Com - Condo Apartment |
| Area: | York |
| Municipality: | Vaughan |
| Neighbourhood: | Crestwood-Springfarm-Yorkhill |
| Style: | Apartment |
| Tax: | $2,495 |
| Maintenance Fee: | $1,152.43 |
| Beds: | 2 |
| Baths: | 2 |
| Fireplace: | N |
Locatin Map:
Payment Calculator:

