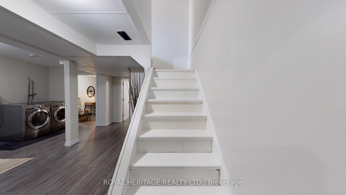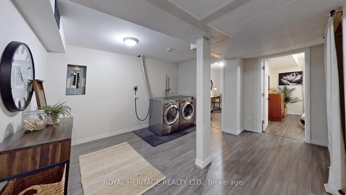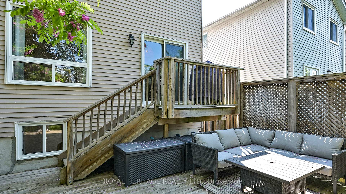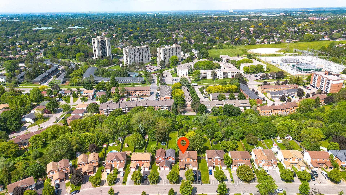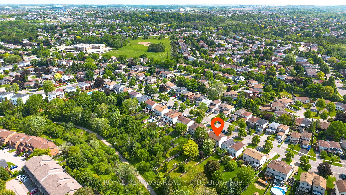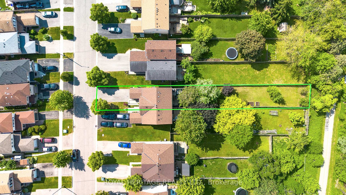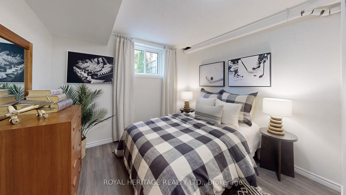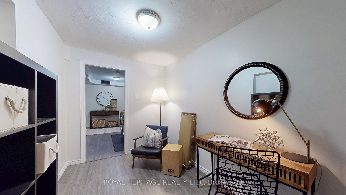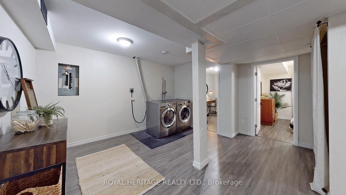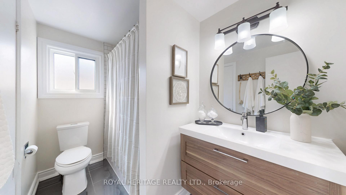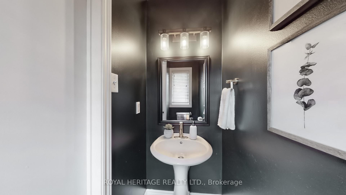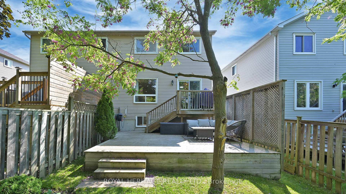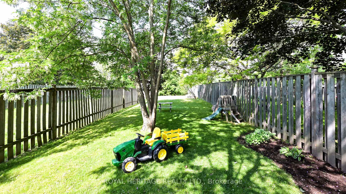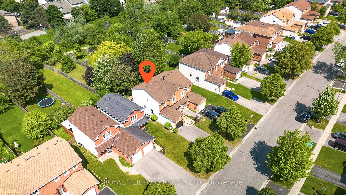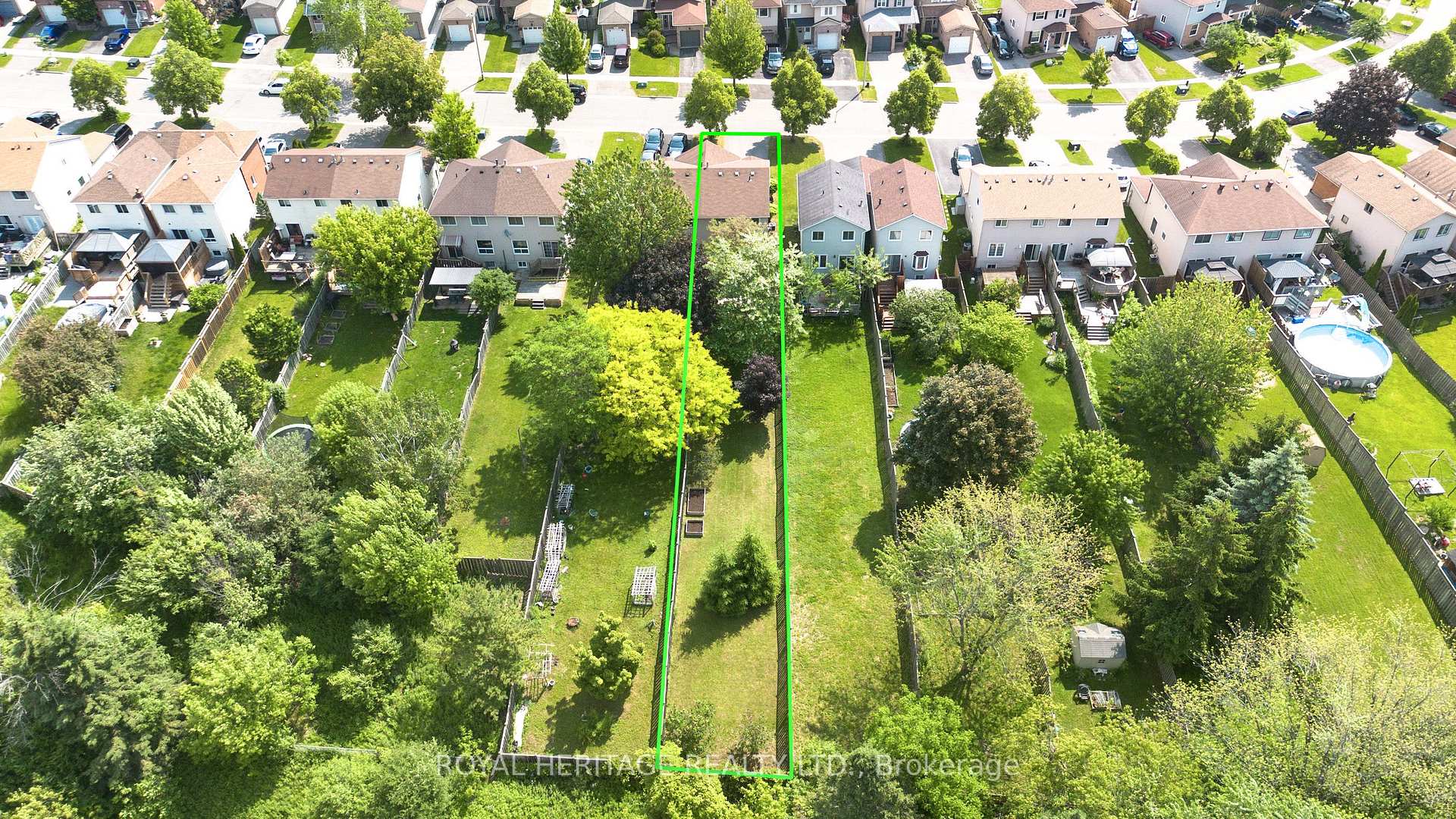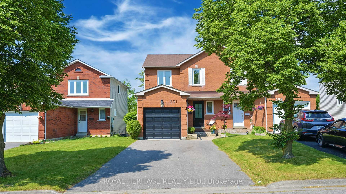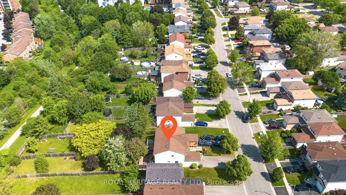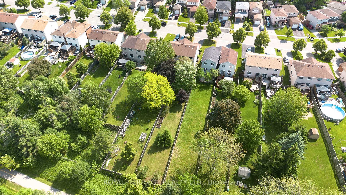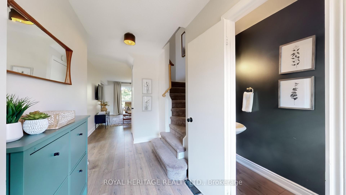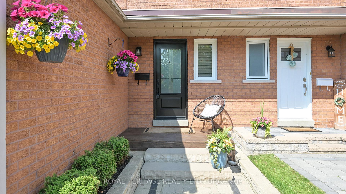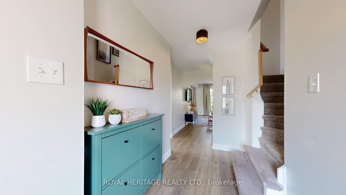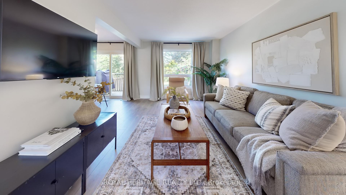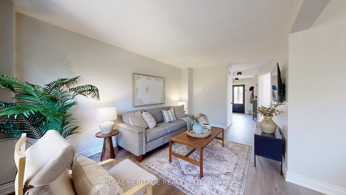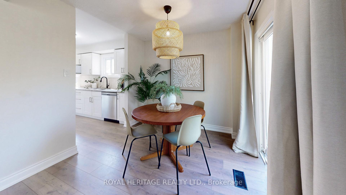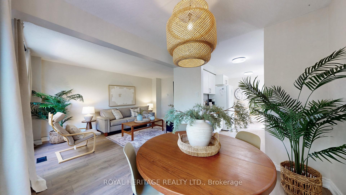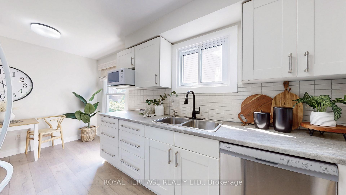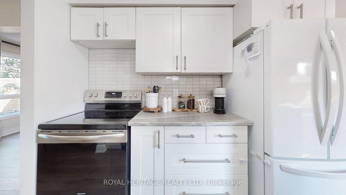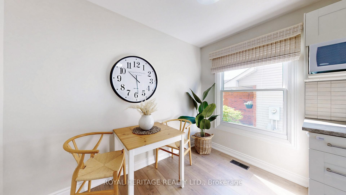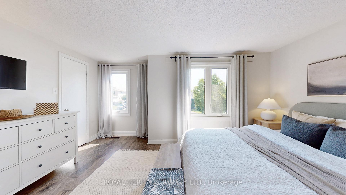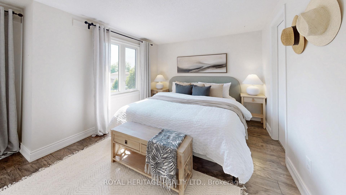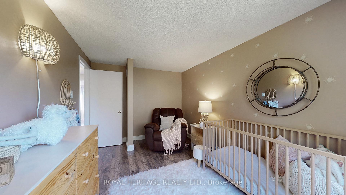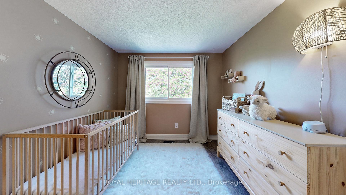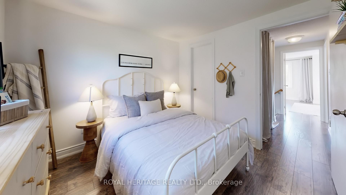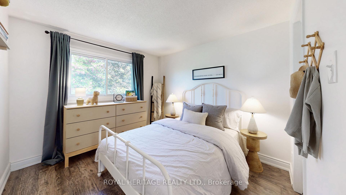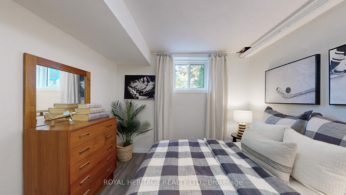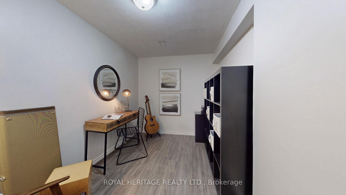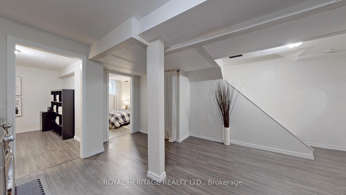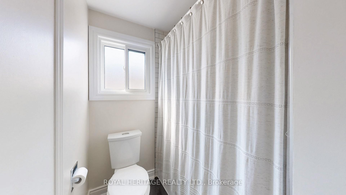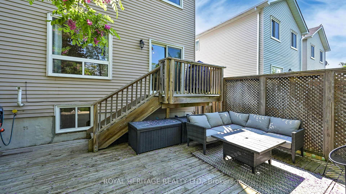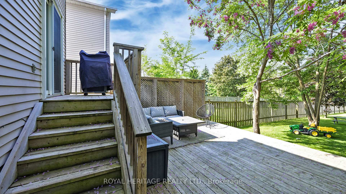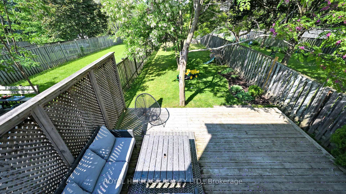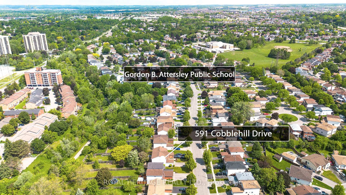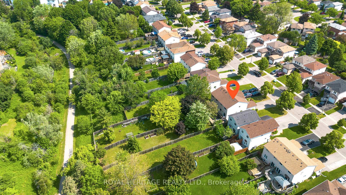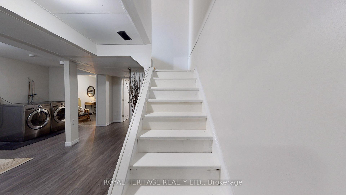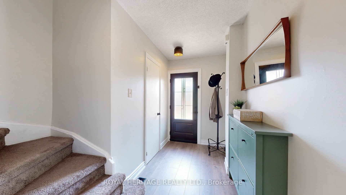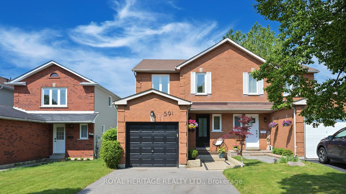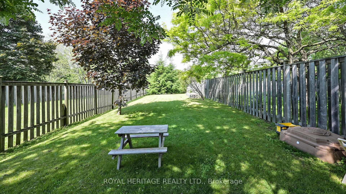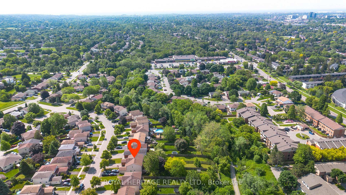$649,900
Available - For Sale
Listing ID: E12212177
591 Cobblehill Driv , Oshawa, L1K 1Y6, Durham
| Welcome to your dream homewhere modern updates meet natural serenity.This beautifully renovated 3-bedroom, 2-bathroom family home is ready for you to move in and start making memories. Nestled on a deep lot backing onto the peaceful Harmony Creek Trail, you'll love relaxing or entertaining on the expansive two-tier deck, surrounded by nature and the sounds of birdsong.Inside, the sun-filled open-concept living and dining area creates a warm, inviting space for gathering with loved ones, complete with a walkout to your private backyard oasis. The spacious eat-in kitchen is perfect for busy mornings and cozy family dinners alike.Upstairs, the primary bedroom features a generous walk-closet and a stylishly updated semi-ensuite bath. The second bedroom also boasts a walk-in closet, with new laminate flooring, fresh paint, and upgraded trim throughout adding a modern touch to every room.The finished basement offers a versatile space with an additional bedroom ideal for guests, a home office, or a growing family.This home has been thoughtfully updated and lovingly maintained. Dont miss your chance to own a slice of comfort and convenience in a truly special location. 5 minutes walk to the public school. Your next chapter begins here. |
| Price | $649,900 |
| Taxes: | $4596.00 |
| Occupancy: | Owner |
| Address: | 591 Cobblehill Driv , Oshawa, L1K 1Y6, Durham |
| Acreage: | < .50 |
| Directions/Cross Streets: | Rossland And Attersley |
| Rooms: | 6 |
| Rooms +: | 3 |
| Bedrooms: | 3 |
| Bedrooms +: | 1 |
| Family Room: | F |
| Basement: | Finished |
| Level/Floor | Room | Length(ft) | Width(ft) | Descriptions | |
| Room 1 | Ground | Kitchen | 15.81 | 8.2 | Updated, Laminate, Custom Backsplash |
| Room 2 | Ground | Living Ro | 16.07 | 10 | Laminate, Large Window |
| Room 3 | Ground | Dining Ro | 8.82 | 8.07 | W/O To Deck, Laminate |
| Room 4 | Second | Primary B | 15.25 | 10.17 | Semi Ensuite, Walk-In Closet(s), Laminate |
| Room 5 | Second | Bedroom 2 | 10.07 | 9.35 | Laminate, Walk-In Closet(s), Window |
| Room 6 | Second | Bedroom 3 | 11.32 | 9.09 | Laminate, Window |
| Room 7 | Lower | Bedroom 4 | 9.61 | 8.69 | Laminate, Above Grade Window |
| Room 8 | Lower | Office | 11.48 | 7.08 | Laminate |
| Room 9 | Lower | Recreatio | 12.46 | 11.81 | Laminate |
| Washroom Type | No. of Pieces | Level |
| Washroom Type 1 | 2 | Ground |
| Washroom Type 2 | 4 | Second |
| Washroom Type 3 | 0 | |
| Washroom Type 4 | 0 | |
| Washroom Type 5 | 0 |
| Total Area: | 0.00 |
| Approximatly Age: | 31-50 |
| Property Type: | Semi-Detached |
| Style: | 2-Storey |
| Exterior: | Aluminum Siding, Brick |
| Garage Type: | Attached |
| (Parking/)Drive: | Private |
| Drive Parking Spaces: | 4 |
| Park #1 | |
| Parking Type: | Private |
| Park #2 | |
| Parking Type: | Private |
| Pool: | None |
| Approximatly Age: | 31-50 |
| Approximatly Square Footage: | 1100-1500 |
| Property Features: | Fenced Yard, Public Transit |
| CAC Included: | N |
| Water Included: | N |
| Cabel TV Included: | N |
| Common Elements Included: | N |
| Heat Included: | N |
| Parking Included: | N |
| Condo Tax Included: | N |
| Building Insurance Included: | N |
| Fireplace/Stove: | N |
| Heat Type: | Forced Air |
| Central Air Conditioning: | Central Air |
| Central Vac: | N |
| Laundry Level: | Syste |
| Ensuite Laundry: | F |
| Elevator Lift: | False |
| Sewers: | Sewer |
| Utilities-Cable: | A |
| Utilities-Hydro: | Y |
$
%
Years
This calculator is for demonstration purposes only. Always consult a professional
financial advisor before making personal financial decisions.
| Although the information displayed is believed to be accurate, no warranties or representations are made of any kind. |
| ROYAL HERITAGE REALTY LTD. |
|
|

Farnaz Masoumi
Broker
Dir:
647-923-4343
Bus:
905-695-7888
Fax:
905-695-0900
| Virtual Tour | Book Showing | Email a Friend |
Jump To:
At a Glance:
| Type: | Freehold - Semi-Detached |
| Area: | Durham |
| Municipality: | Oshawa |
| Neighbourhood: | Pinecrest |
| Style: | 2-Storey |
| Approximate Age: | 31-50 |
| Tax: | $4,596 |
| Beds: | 3+1 |
| Baths: | 2 |
| Fireplace: | N |
| Pool: | None |
Locatin Map:
Payment Calculator:

