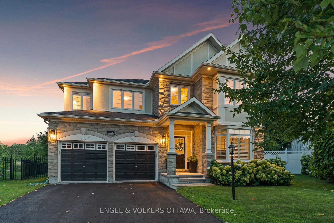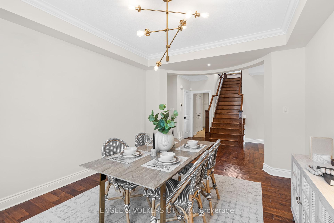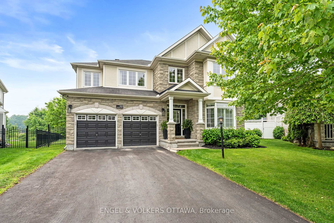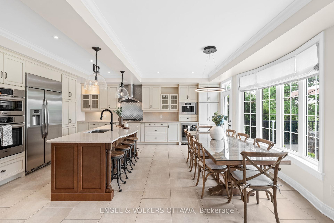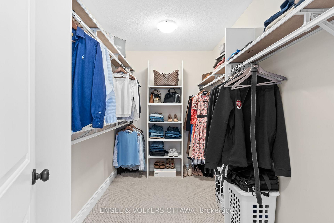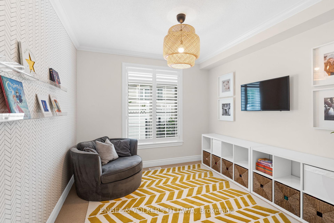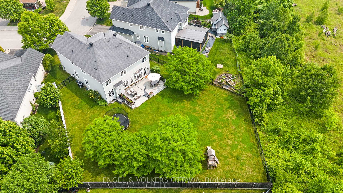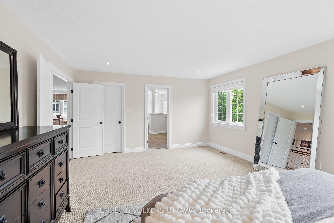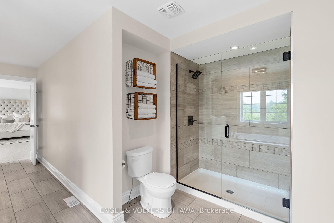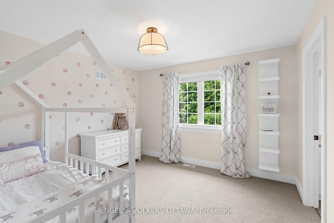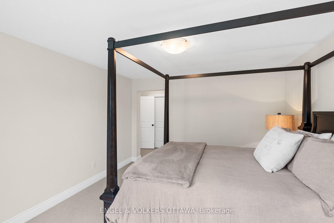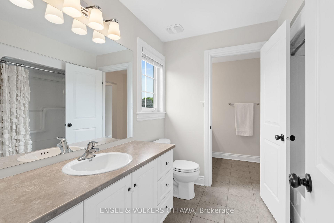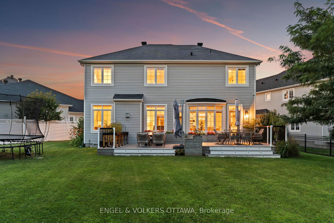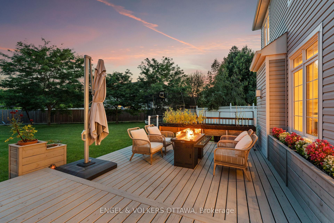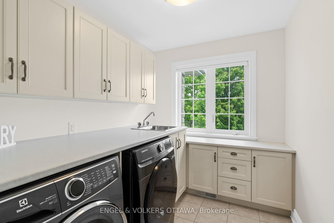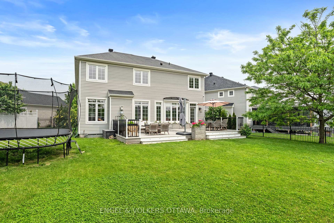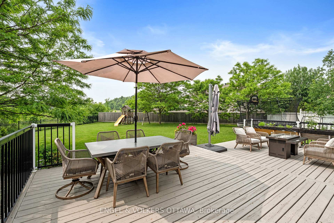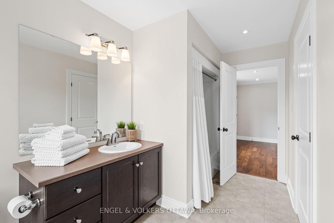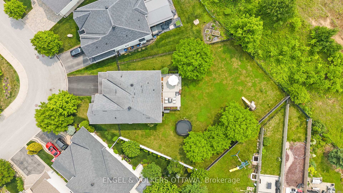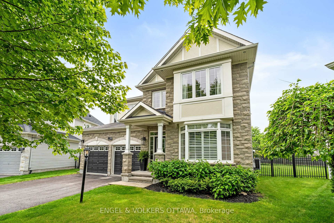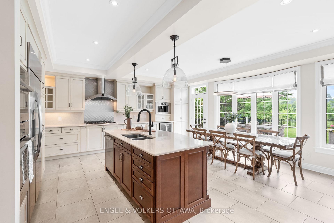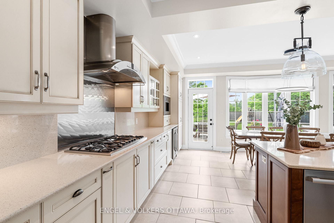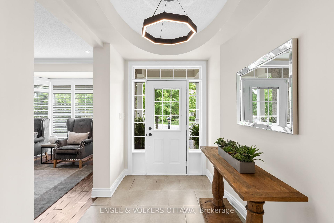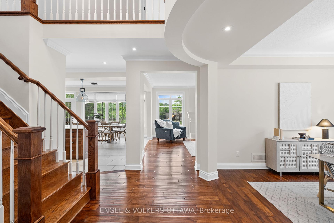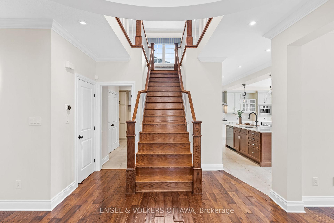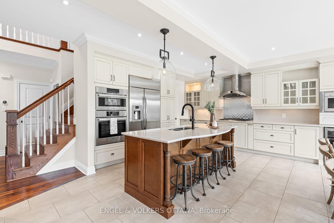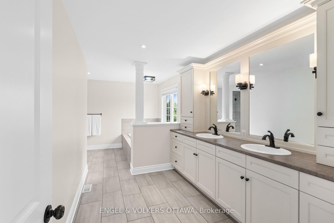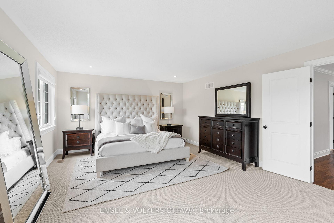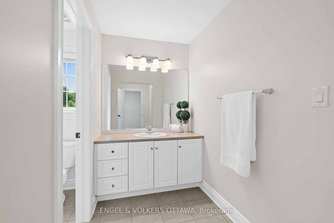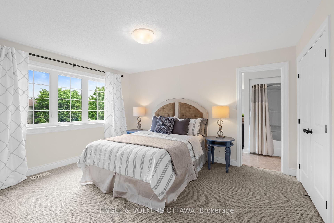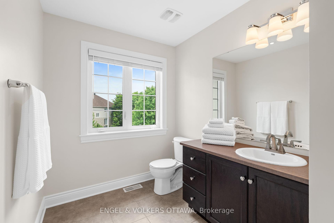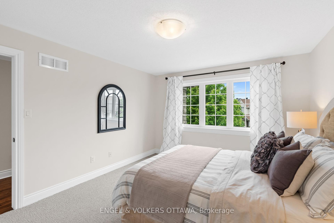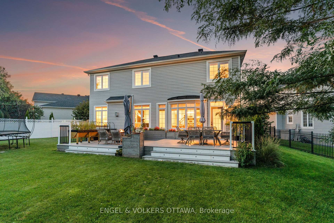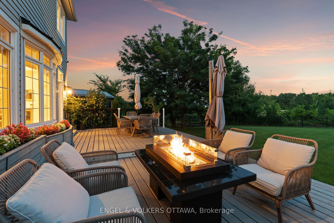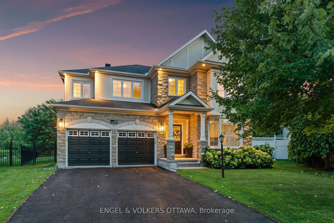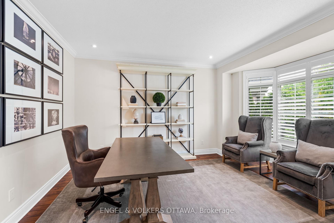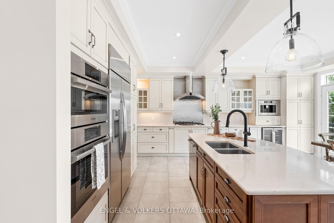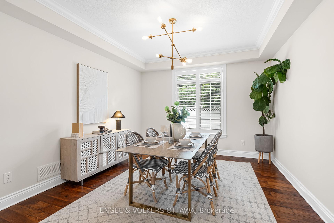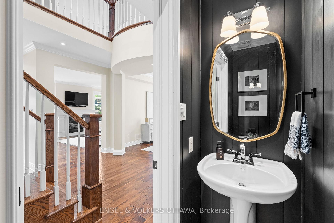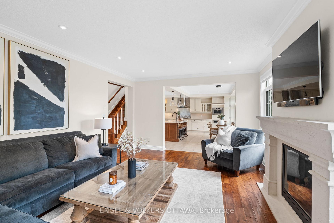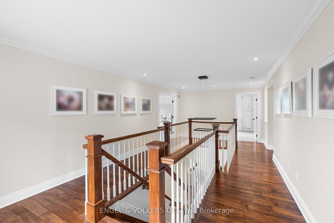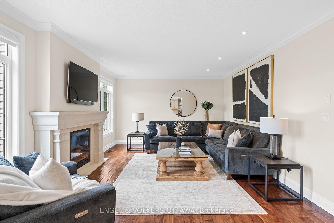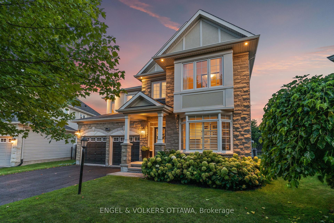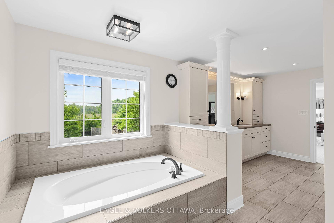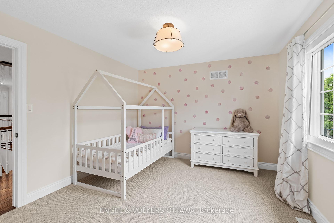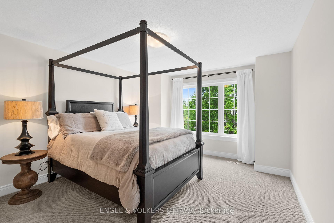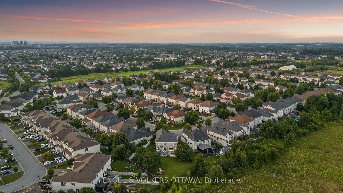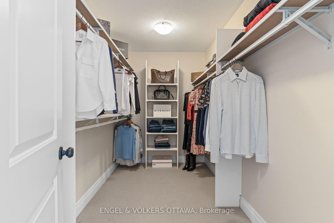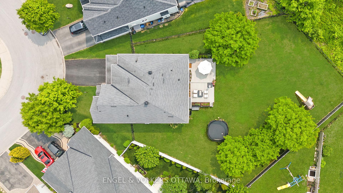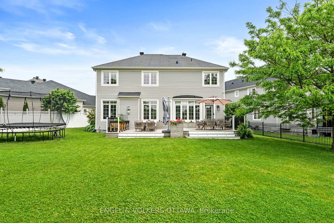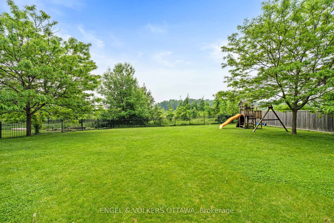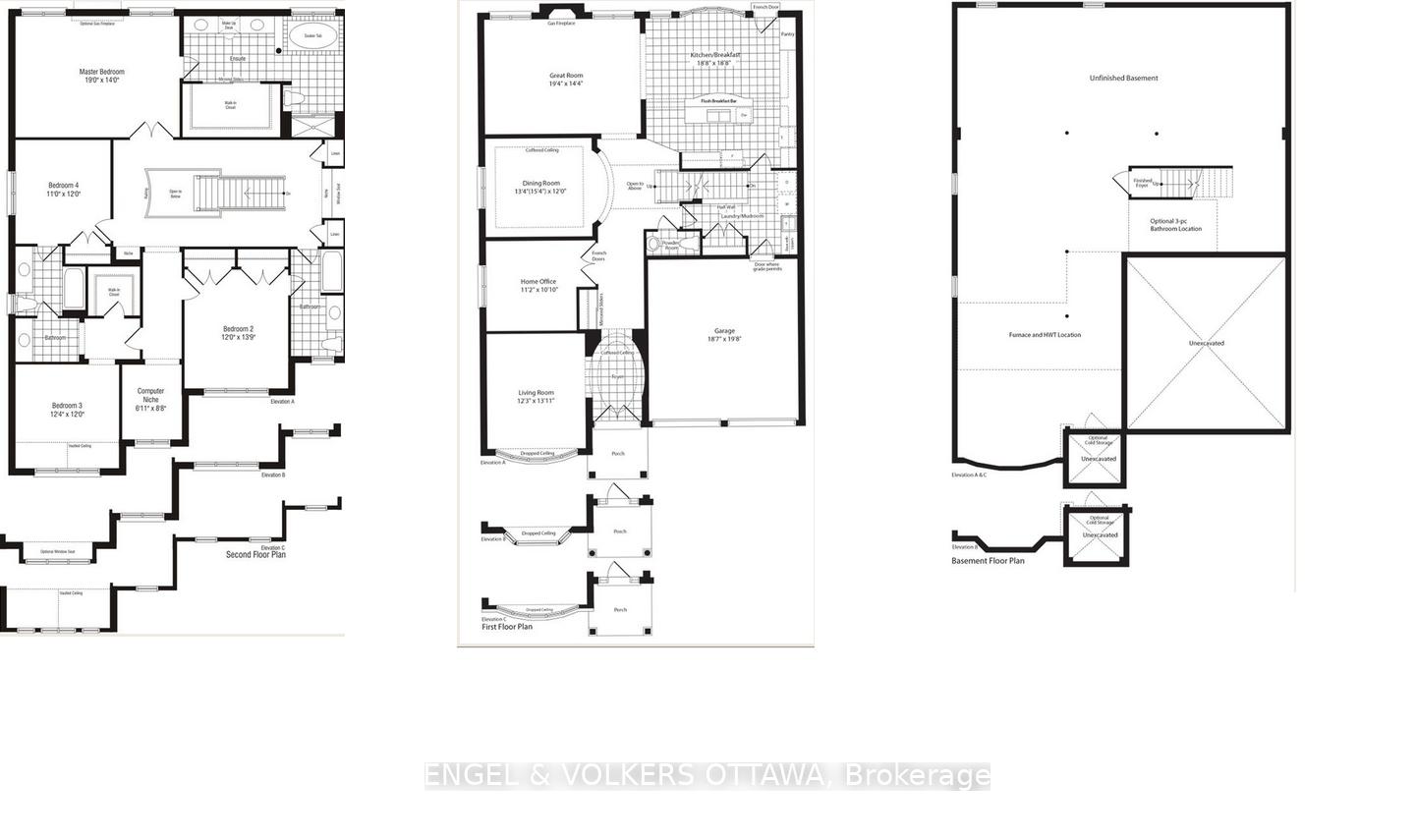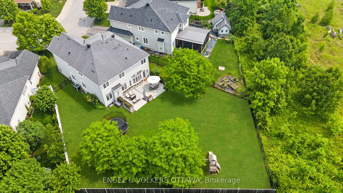$1,399,999
Available - For Sale
Listing ID: X12212907
164 CHENOA Way , Barrhaven, K2J 0W8, Ottawa
| Original owners offer a show-home calibre residence in the sought-after Stonebridge Golf Club community, where a beautiful 18-hole course and park trails weave through the neighbourhood. Nearly 1/3 acre - one of the areas largest, fully irrigated, tree-lined lots with no rear neighbours delivers resort-style privacy, pool-ready lawn and kids play structure. Over $100 K in upgrades light up 3727 sqft: 9-ft ceilings, hardwood both levels, main-floor kids lounge, office and epoxy-finished double garage. The designer kitchen pairs a quartz island with premium appliances and a built-in Bosch coffee station, flowing into a great room anchored by a limestone fireplace. Upstairs: four large bedrooms, a spa-inspired primary suite, plus handy second-floor laundry. The lower level is insulated, bright and primed for completion - sink & 4-pc rough-in ready. Wi-Fi irrigation, smart security and an owned 2025 HWT add peace of mind. Walk to the Stonebridge clubhouse, parks, Minto Rec; minutes to Greenbank, Prince of Wales and Hwy 416. |
| Price | $1,399,999 |
| Taxes: | $9611.00 |
| Occupancy: | Owner |
| Address: | 164 CHENOA Way , Barrhaven, K2J 0W8, Ottawa |
| Lot Size: | 11.95 x 139.00 (Feet) |
| Directions/Cross Streets: | Kilbirnie Drive and Lecanto Terrace |
| Rooms: | 19 |
| Rooms +: | 0 |
| Bedrooms: | 4 |
| Bedrooms +: | 0 |
| Family Room: | T |
| Basement: | Full, Unfinished |
| Level/Floor | Room | Length(ft) | Width(ft) | Descriptions | |
| Room 1 | Main | Den | 10.82 | 10.73 | |
| Room 2 | Main | Foyer | 9.97 | 5.97 | |
| Room 3 | Main | Dining Ro | 13.32 | 11.91 | |
| Room 4 | Main | Family Ro | 18.47 | 13.97 | |
| Room 5 | Main | Living Ro | 12.27 | 13.09 | |
| Room 6 | Main | Kitchen | 18.63 | 18.47 | |
| Room 7 | Second | Bedroom | 12.99 | 12.3 | |
| Room 8 | Second | Bedroom | 13.97 | 11.64 | |
| Room 9 | Second | Bedroom | 11.97 | 11.22 | |
| Room 10 | Second | Primary B | 19.38 | 13.97 | |
| Room 11 | Second | Laundry | 8.89 | 6.72 |
| Washroom Type | No. of Pieces | Level |
| Washroom Type 1 | 2 | Main |
| Washroom Type 2 | 5 | Second |
| Washroom Type 3 | 4 | Second |
| Washroom Type 4 | 0 | |
| Washroom Type 5 | 0 |
| Total Area: | 0.00 |
| Property Type: | Detached |
| Style: | 2-Storey |
| Exterior: | Stucco (Plaster), Stone |
| Garage Type: | Attached |
| (Parking/)Drive: | Inside Ent |
| Drive Parking Spaces: | 4 |
| Park #1 | |
| Parking Type: | Inside Ent |
| Park #2 | |
| Parking Type: | Inside Ent |
| Pool: | None |
| Approximatly Square Footage: | 3500-5000 |
| Property Features: | Golf, Park |
| CAC Included: | N |
| Water Included: | N |
| Cabel TV Included: | N |
| Common Elements Included: | N |
| Heat Included: | N |
| Parking Included: | N |
| Condo Tax Included: | N |
| Building Insurance Included: | N |
| Fireplace/Stove: | Y |
| Heat Type: | Forced Air |
| Central Air Conditioning: | Central Air |
| Central Vac: | N |
| Laundry Level: | Syste |
| Ensuite Laundry: | F |
| Sewers: | Sewer |
$
%
Years
This calculator is for demonstration purposes only. Always consult a professional
financial advisor before making personal financial decisions.
| Although the information displayed is believed to be accurate, no warranties or representations are made of any kind. |
| ENGEL & VOLKERS OTTAWA |
|
|

Farnaz Masoumi
Broker
Dir:
647-923-4343
Bus:
905-695-7888
Fax:
905-695-0900
| Virtual Tour | Book Showing | Email a Friend |
Jump To:
At a Glance:
| Type: | Freehold - Detached |
| Area: | Ottawa |
| Municipality: | Barrhaven |
| Neighbourhood: | 7708 - Barrhaven - Stonebridge |
| Style: | 2-Storey |
| Lot Size: | 11.95 x 139.00(Feet) |
| Tax: | $9,611 |
| Beds: | 4 |
| Baths: | 4 |
| Fireplace: | Y |
| Pool: | None |
Locatin Map:
Payment Calculator:

