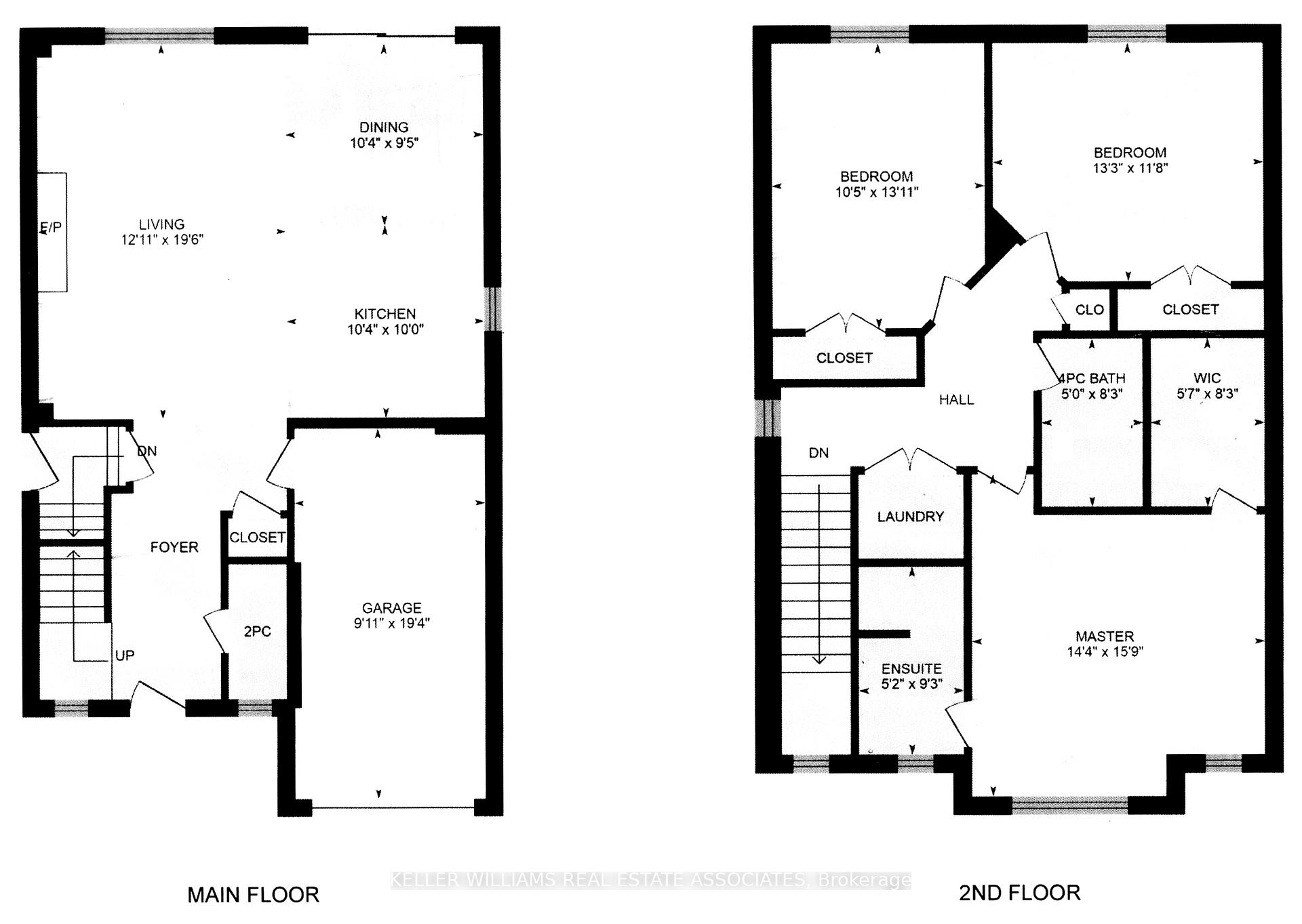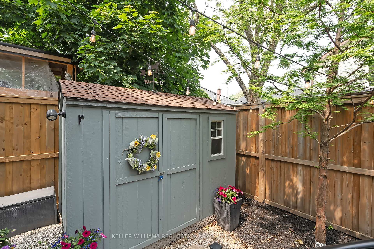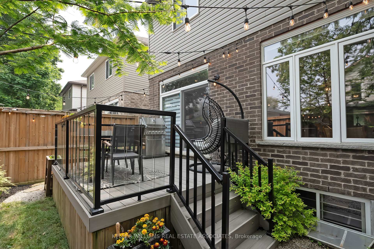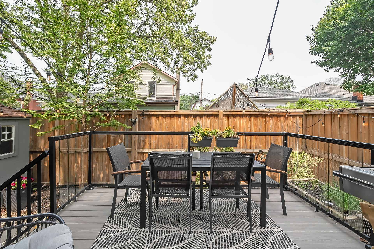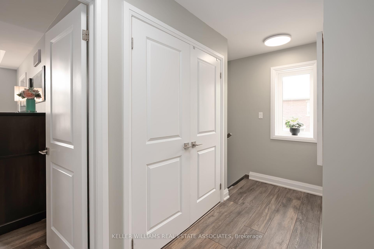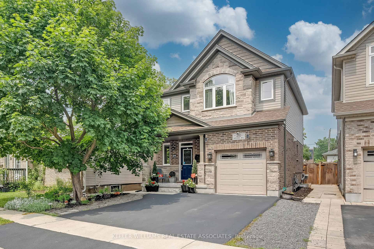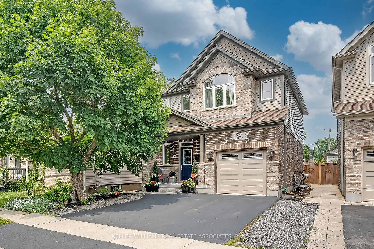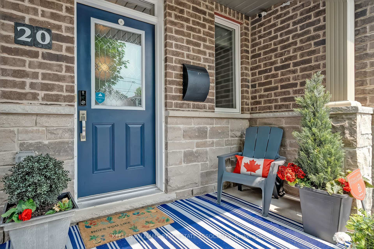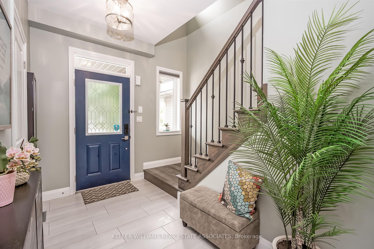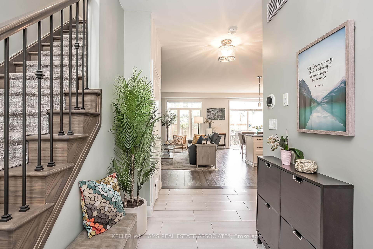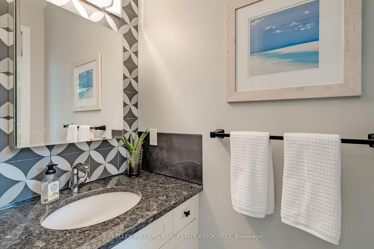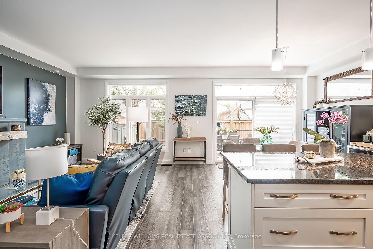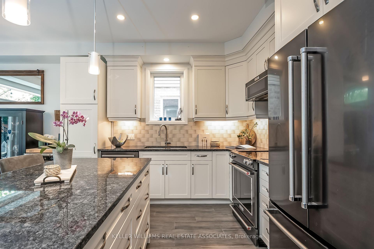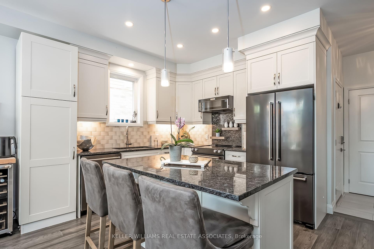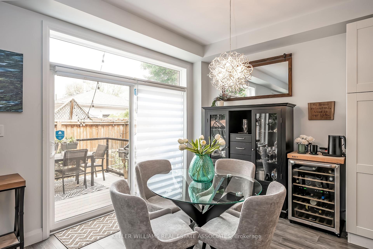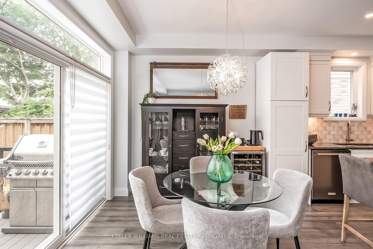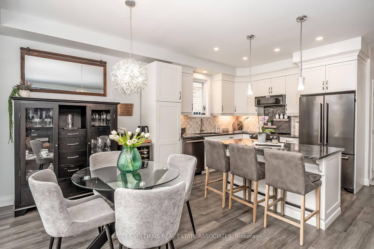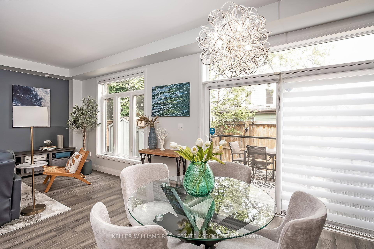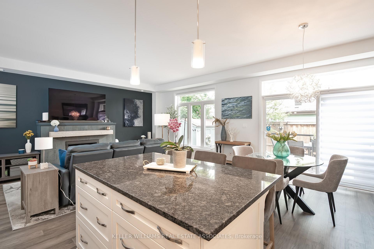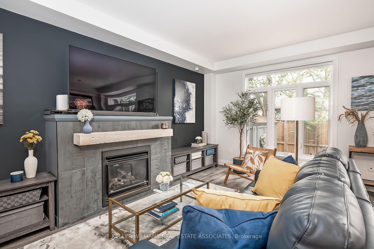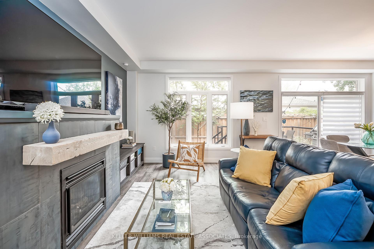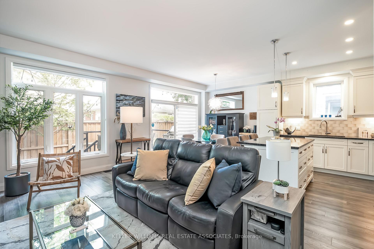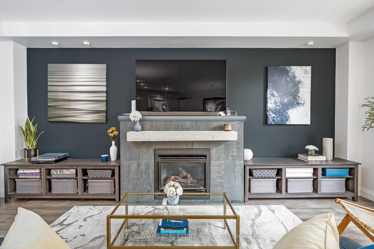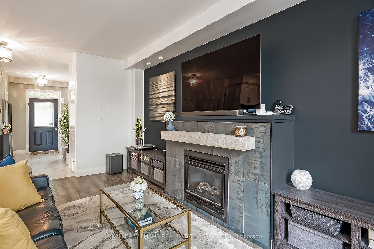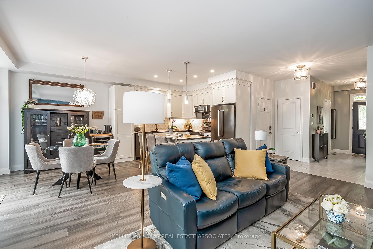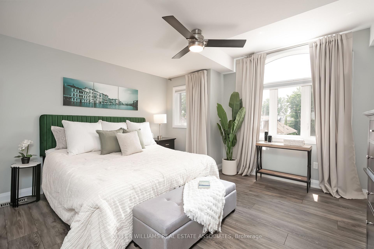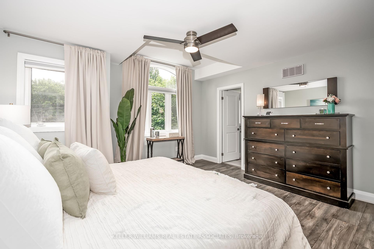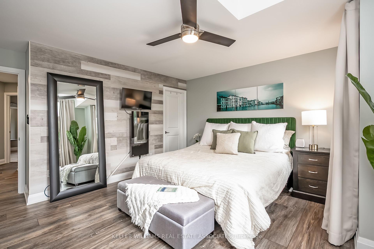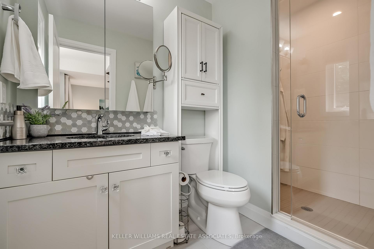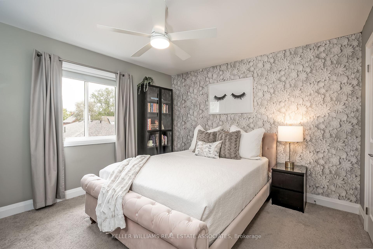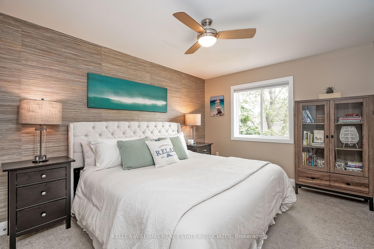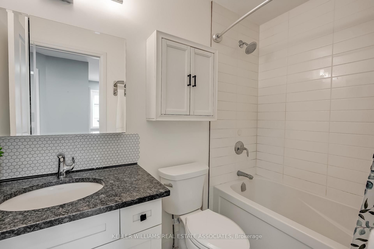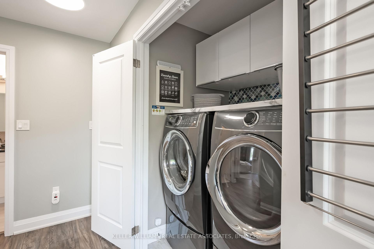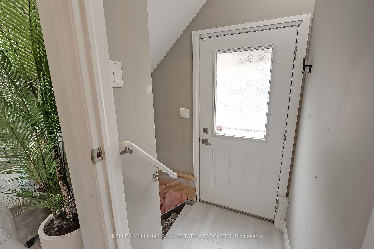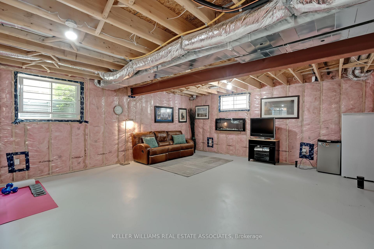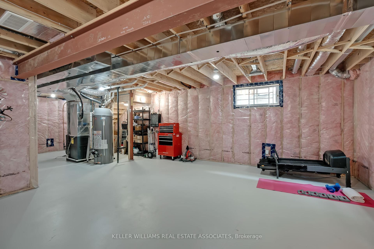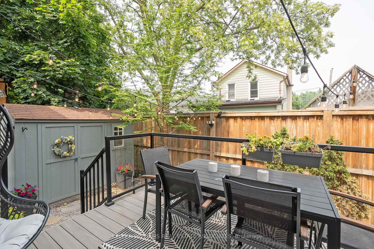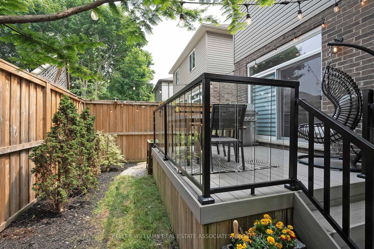$848,800
Available - For Sale
Listing ID: X12210657
20 Menzie Aven , Guelph, N1E 5X9, Wellington
| Fabulous Sarah Reid custom home w/luxury finishes throughout! Newly-built gem located in heart of beautiful mature Guelph neighbourhood. A vibrant sense of community combined w/amazing walkability to nature trails, restaurants, schools, and more! Built in 2018, 20 Menzie Ave is a true masterpiece of design w/ a long list of amazing features: Lovely covered front porch, gorgeous foyer w/ lrg tile flr, amazing open concept main flr w/9ft ceilings, hdwd flrs & stairs, chefs island kitchen w/ granite cntrs, custom cabinets, pantry, accent backsplash w/shelves, pot lights & pendant lighting. Liv rm has accent wall w/gas fireplace, tiled surround & mantle. Din rm has modern chandelier & tons of light from lrg picture window & oversized patio drs w/transom window. Walk-out to sunny fully-fenced, easy to maintain private treed bkyrd w/maintenance free glass panelled composite deck(bbq heaven!) & lrg shed. Beautiful powder rm, hall closet & convenient grg access. Solid wood staircase with tasteful runner leads to the equally impressive upper lvl: Primary bdrm retreat w/stunning arched window, luxury vinyl plank flring, huge w/i closet, beautiful ensuite bthrm w/walk-in shower. 2 other lrg bdrms w/windows &closets, ceiling fans, quality broadloom. Upper lvl also features linen closet, main 4pc bth & the super convenient laundry w/ front loading W&D on pedestal w/folding counter, storage cabinets & tasteful backsplash. Fabulous wide open lower lvl perfect for huge entertainer rec rm & primed for income potential: separate side entrance, tons of light from egress & 2 extra lrg windows, roughed in bthrm, high ceilings w/ductwork neatly tucked away, easy to add kitchen, totally open w/ no annoying posts, tons of electrical outlets. All of this plus 3 car parking+EV charger in grg, upgraded light fixtures,mirrored medicine cabinets in all bthrms, 200 amp electrical panel, grg dr opener & remotes, high eff forced air gas furnace, A/C, water softener. It doesnt get better than this! |
| Price | $848,800 |
| Taxes: | $5213.42 |
| Assessment Year: | 2024 |
| Occupancy: | Owner |
| Address: | 20 Menzie Aven , Guelph, N1E 5X9, Wellington |
| Directions/Cross Streets: | York/Victoria |
| Rooms: | 6 |
| Bedrooms: | 3 |
| Bedrooms +: | 0 |
| Family Room: | F |
| Basement: | Unfinished |
| Level/Floor | Room | Length(ft) | Width(ft) | Descriptions | |
| Room 1 | Main | Living Ro | 12.92 | 19.48 | Hardwood Floor, Fireplace, Open Concept |
| Room 2 | Main | Dining Ro | 10.33 | 9.45 | Hardwood Floor, W/O To Deck, Open Concept |
| Room 3 | Main | Kitchen | 10.3 | 10 | Granite Counters, Stainless Steel Appl, Backsplash |
| Room 4 | Second | Primary B | 14.37 | 15.78 | Vinyl Floor, 3 Pc Ensuite, Walk-In Closet(s) |
| Room 5 | Second | Bedroom 2 | 10.43 | 13.94 | Broadloom, Double Closet, Window |
| Room 6 | Second | Bedroom 3 | 13.28 | 11.64 | Broadloom, Closet, Window |
| Room 7 | Second | Laundry |
| Washroom Type | No. of Pieces | Level |
| Washroom Type 1 | 2 | Main |
| Washroom Type 2 | 4 | Second |
| Washroom Type 3 | 4 | Second |
| Washroom Type 4 | 0 | |
| Washroom Type 5 | 0 |
| Total Area: | 0.00 |
| Property Type: | Detached |
| Style: | 2-Storey |
| Exterior: | Brick |
| Garage Type: | Built-In |
| Drive Parking Spaces: | 2 |
| Pool: | None |
| Approximatly Square Footage: | 1500-2000 |
| CAC Included: | N |
| Water Included: | N |
| Cabel TV Included: | N |
| Common Elements Included: | N |
| Heat Included: | N |
| Parking Included: | N |
| Condo Tax Included: | N |
| Building Insurance Included: | N |
| Fireplace/Stove: | Y |
| Heat Type: | Forced Air |
| Central Air Conditioning: | Central Air |
| Central Vac: | N |
| Laundry Level: | Syste |
| Ensuite Laundry: | F |
| Sewers: | Sewer |
$
%
Years
This calculator is for demonstration purposes only. Always consult a professional
financial advisor before making personal financial decisions.
| Although the information displayed is believed to be accurate, no warranties or representations are made of any kind. |
| KELLER WILLIAMS REAL ESTATE ASSOCIATES |
|
|

Farnaz Masoumi
Broker
Dir:
647-923-4343
Bus:
905-695-7888
Fax:
905-695-0900
| Virtual Tour | Book Showing | Email a Friend |
Jump To:
At a Glance:
| Type: | Freehold - Detached |
| Area: | Wellington |
| Municipality: | Guelph |
| Neighbourhood: | St. Patrick's Ward |
| Style: | 2-Storey |
| Tax: | $5,213.42 |
| Beds: | 3 |
| Baths: | 3 |
| Fireplace: | Y |
| Pool: | None |
Locatin Map:
Payment Calculator:

