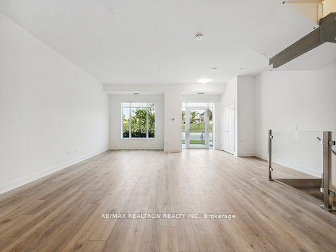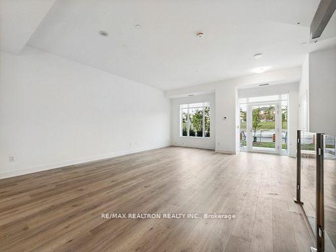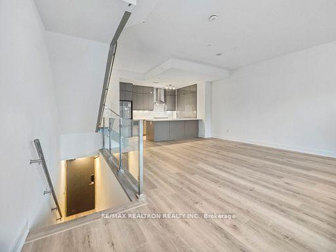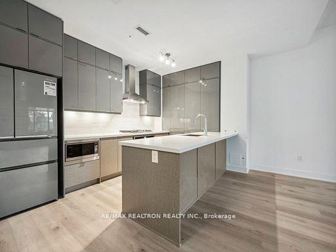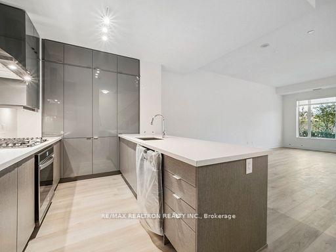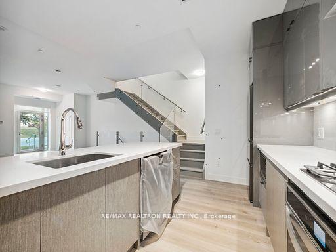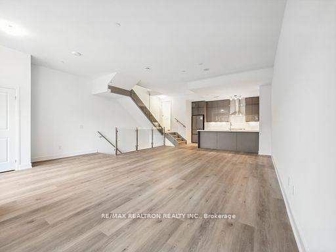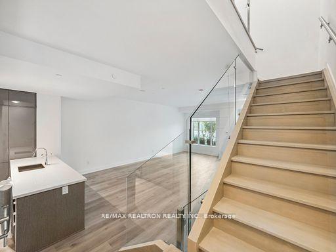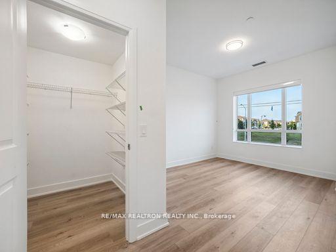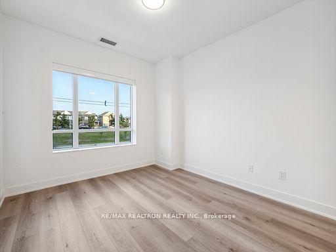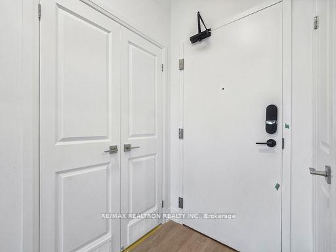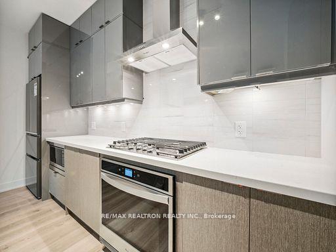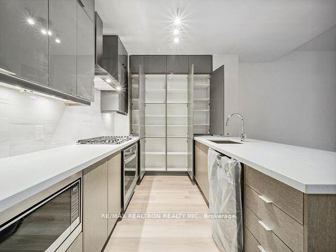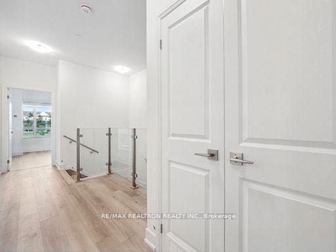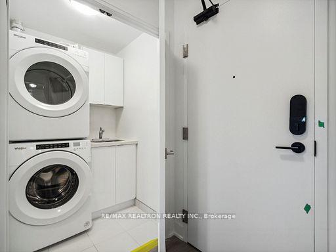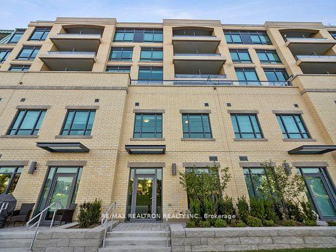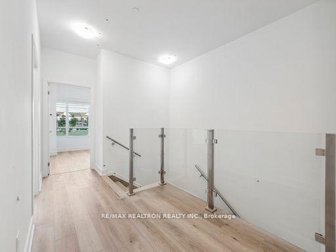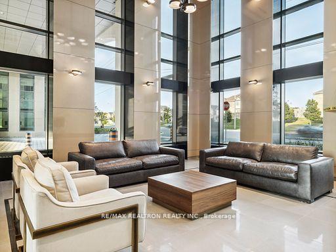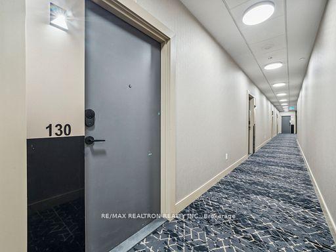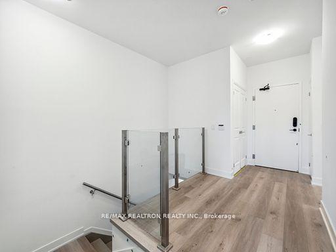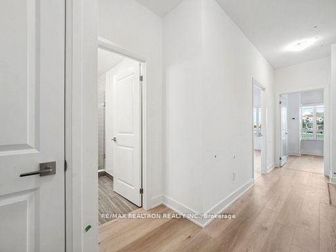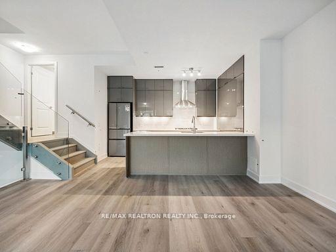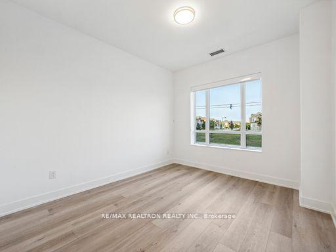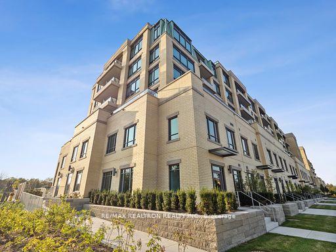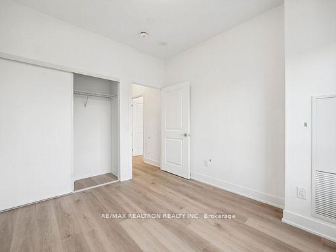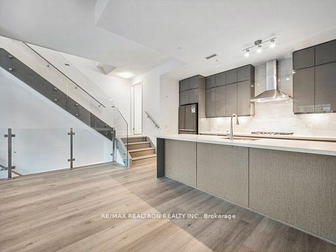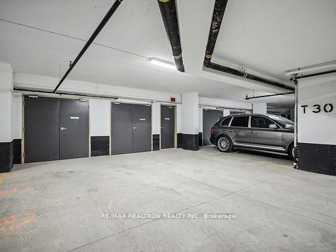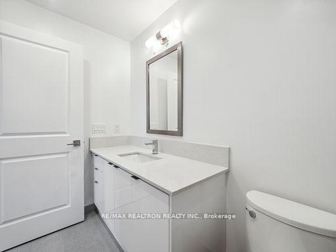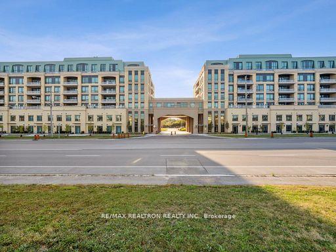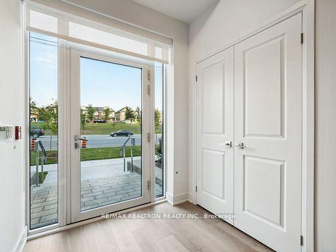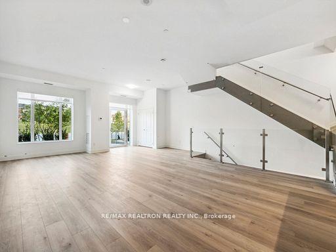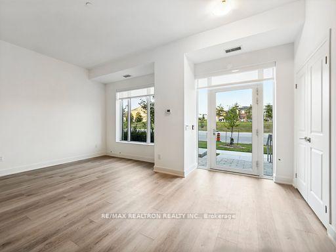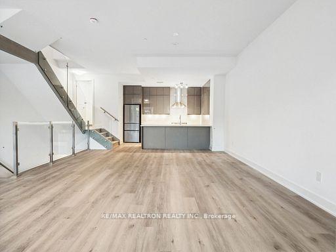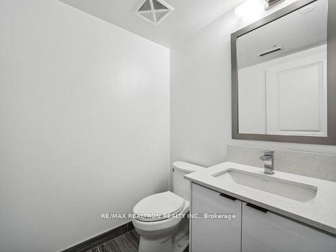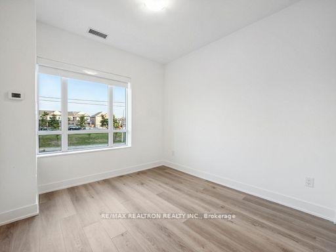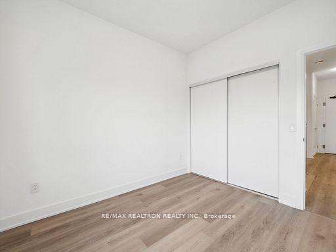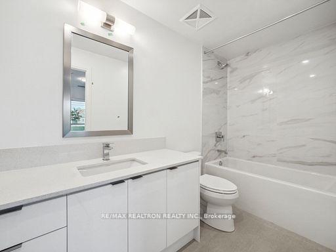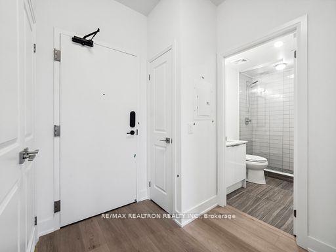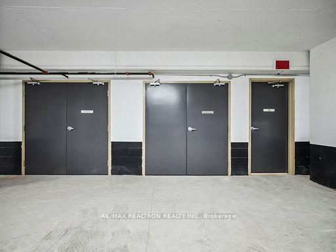$895,000
Available - For Sale
Listing ID: N12212891
11750 Ninth Line , Whitchurch-Stouffville, L4A 5G1, York
| Luxurious Built Pemberton Group Condo Townhome With Walk-Out To Ninth Line. East Exposure. Spacious 2 Bedroom 2.5 Bathroom. Gourmet Kitchen With Quartz Counter Tops, Soft Closing Cabinets, Backsplash & Undermount Lighting. Wide Planked Hardwood Floors Throughout. Open Concept Kitchen, Dining And Living Room. 9' Smooth Ceilings With Loads Of Pot Lights For Extra Lighting. Primary Bedroom Offers A 4 Piece Ensuite And Walk-In Closet. 2 Underground Parking Spaces With Immediate Entrance To Townhome. Large Underground Storage Locker. Total Square Footage As Per The Builder is 1545 Square Feet. Minutes Away From Stouffville Go Train Station And Markham Greensborough. Easy Access To Hwy 404 & 407. Building Amenities Include: Concierge, Guest Suite, Gym, Pet Wash Station. Golf Simulator, Children's Play Room, Media Room, Party Room, Visitors Parking & Much More. |
| Price | $895,000 |
| Taxes: | $4300.00 |
| Occupancy: | Owner |
| Address: | 11750 Ninth Line , Whitchurch-Stouffville, L4A 5G1, York |
| Postal Code: | L4A 5G1 |
| Province/State: | York |
| Directions/Cross Streets: | Ninth And Hoover Park |
| Level/Floor | Room | Length(ft) | Width(ft) | Descriptions | |
| Room 1 | Ground | Living Ro | 13.48 | 11.38 | Hardwood Floor, Open Concept, Large Window |
| Room 2 | Ground | Dining Ro | 16.63 | 12.17 | Hardwood Floor, Open Concept, Combined w/Living |
| Room 3 | Ground | Kitchen | 14.3 | 8.5 | Stainless Steel Appl, Centre Island, Quartz Counter |
| Room 4 | Upper | Primary B | 12.4 | 10.5 | Hardwood Floor, 4 Pc Ensuite, Walk-In Closet(s) |
| Room 5 | Upper | Bedroom 2 | 10.92 | 9.68 | Hardwood Floor, Closet, Window |
| Room 6 | Upper | Laundry | 4 | 4 |
| Washroom Type | No. of Pieces | Level |
| Washroom Type 1 | 2 | Main |
| Washroom Type 2 | 4 | Upper |
| Washroom Type 3 | 3 | Upper |
| Washroom Type 4 | 0 | |
| Washroom Type 5 | 0 |
| Total Area: | 0.00 |
| Approximatly Age: | New |
| Washrooms: | 3 |
| Heat Type: | Forced Air |
| Central Air Conditioning: | Central Air |
$
%
Years
This calculator is for demonstration purposes only. Always consult a professional
financial advisor before making personal financial decisions.
| Although the information displayed is believed to be accurate, no warranties or representations are made of any kind. |
| RE/MAX REALTRON REALTY INC. |
|
|

Farnaz Masoumi
Broker
Dir:
647-923-4343
Bus:
905-695-7888
Fax:
905-695-0900
| Virtual Tour | Book Showing | Email a Friend |
Jump To:
At a Glance:
| Type: | Com - Condo Townhouse |
| Area: | York |
| Municipality: | Whitchurch-Stouffville |
| Neighbourhood: | Stouffville |
| Style: | 2-Storey |
| Approximate Age: | New |
| Tax: | $4,300 |
| Maintenance Fee: | $952.2 |
| Beds: | 2 |
| Baths: | 3 |
| Fireplace: | N |
Locatin Map:
Payment Calculator:

