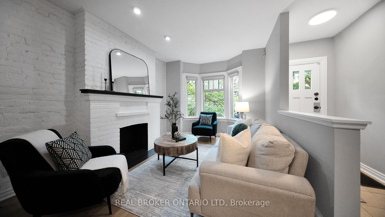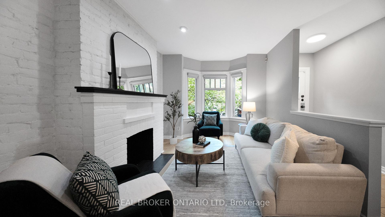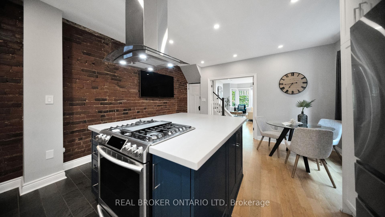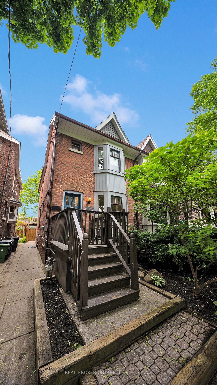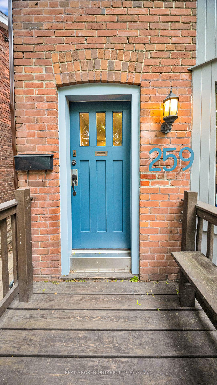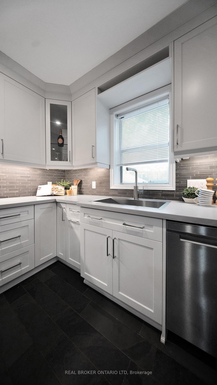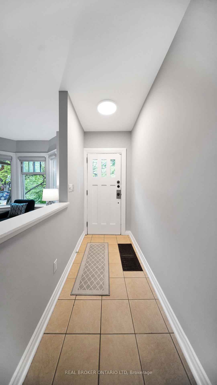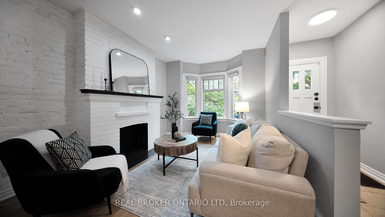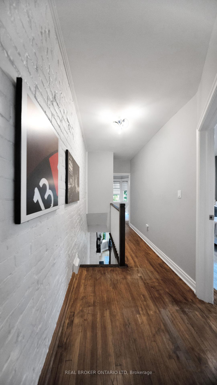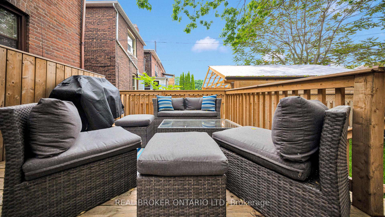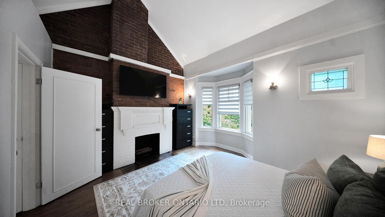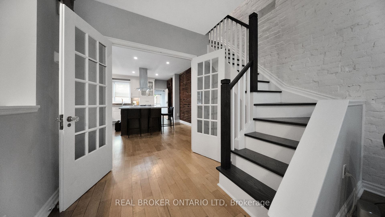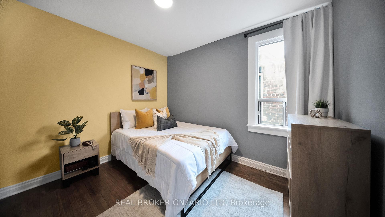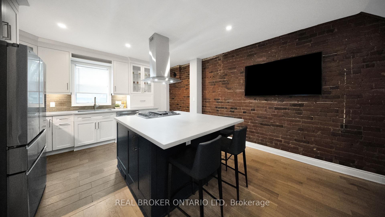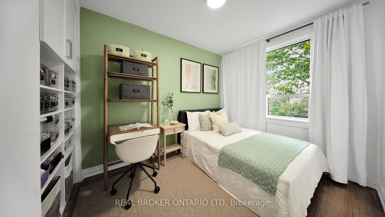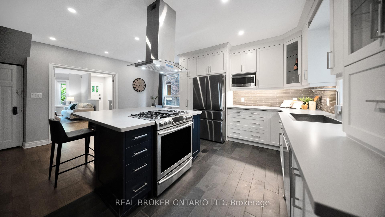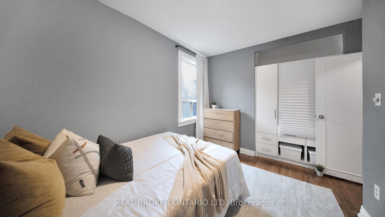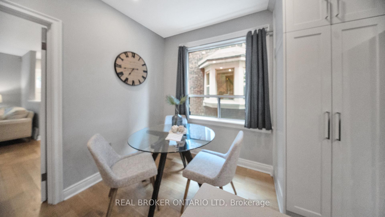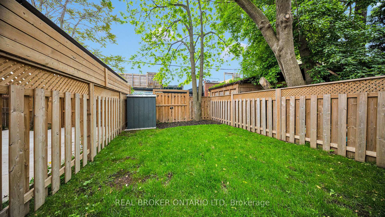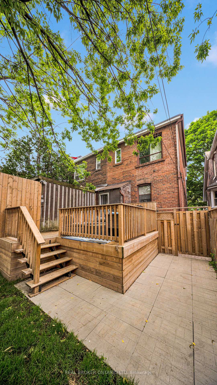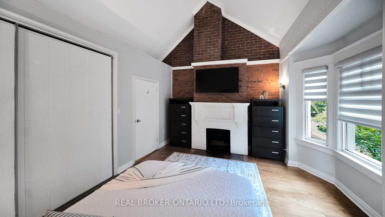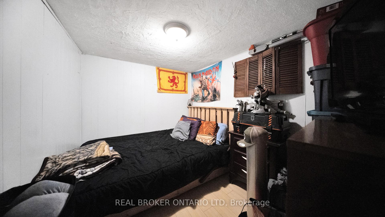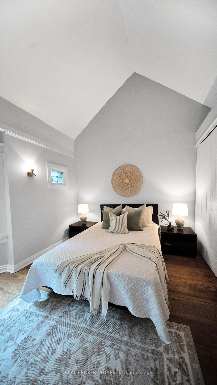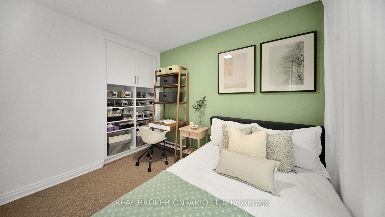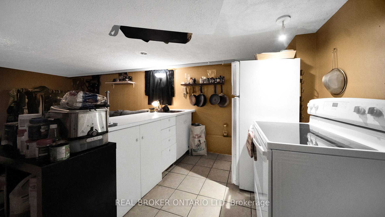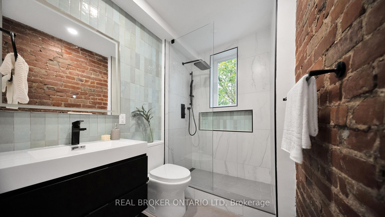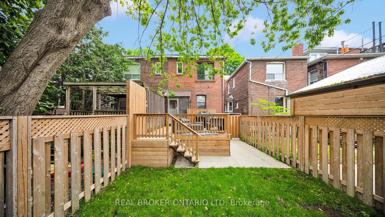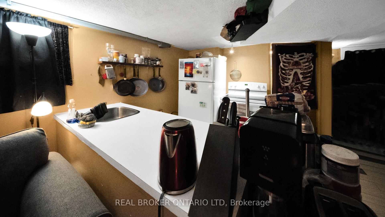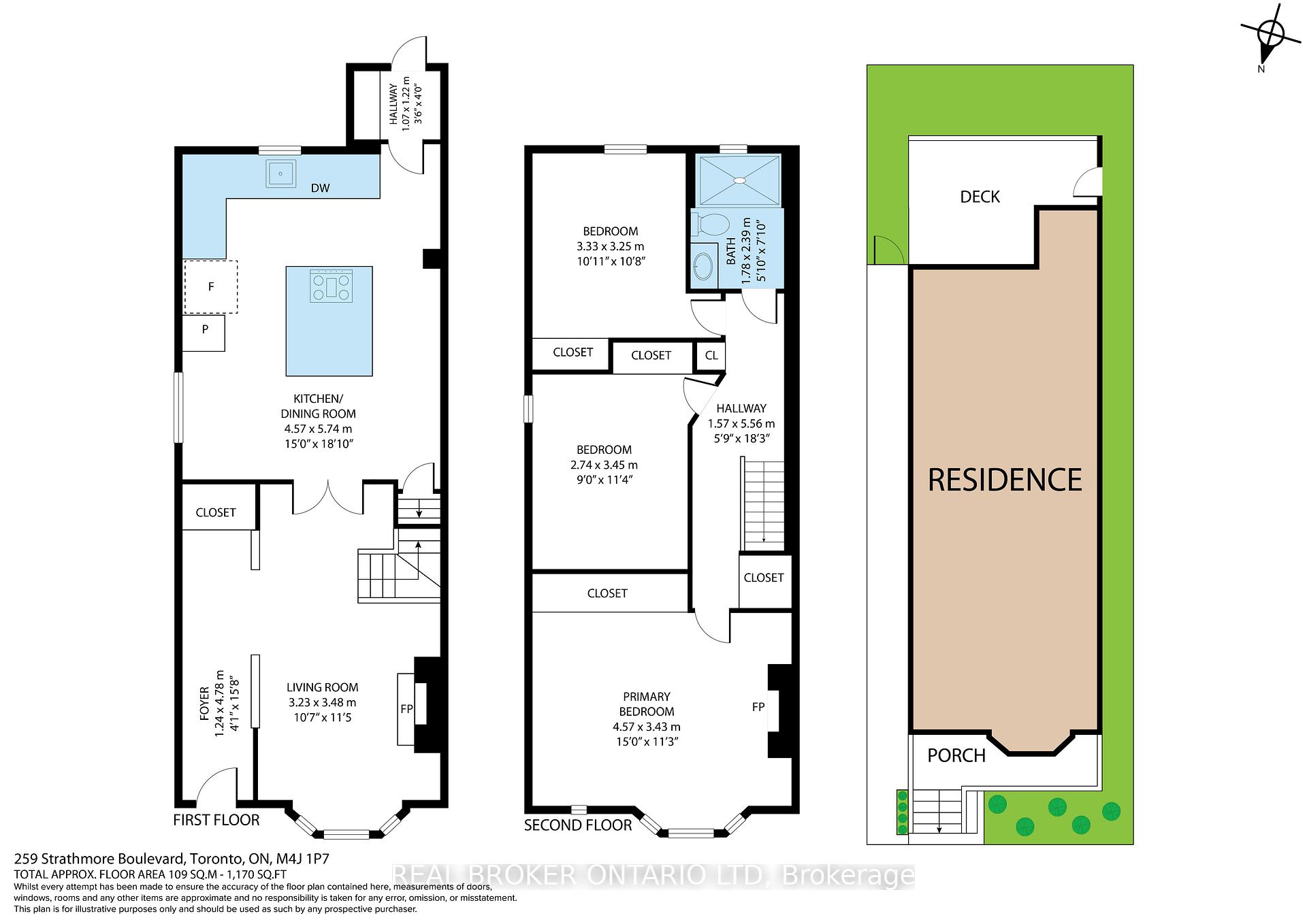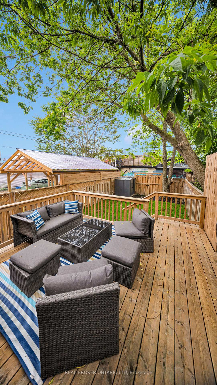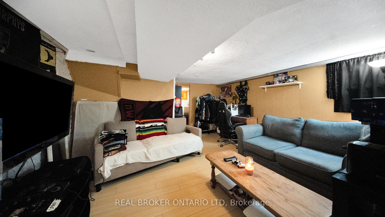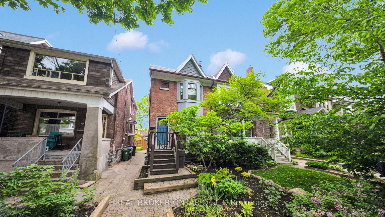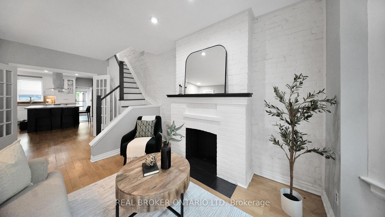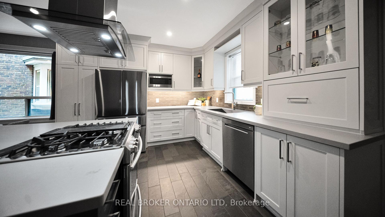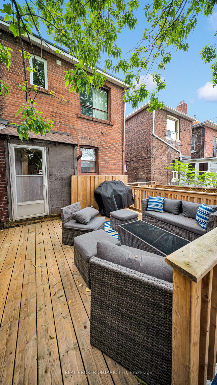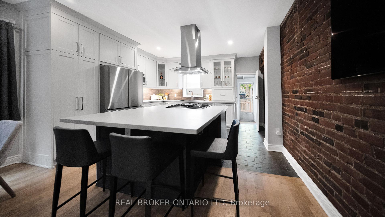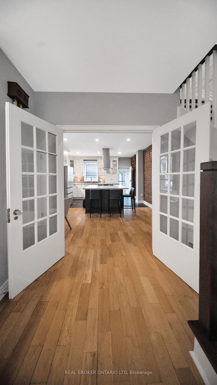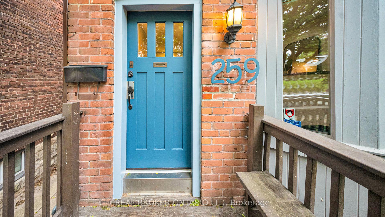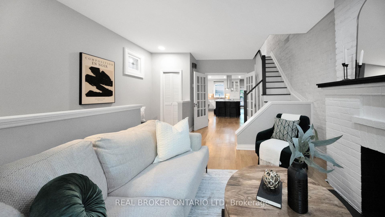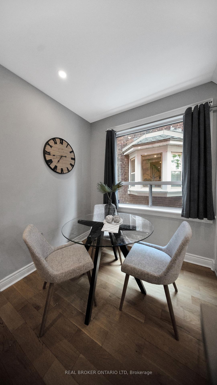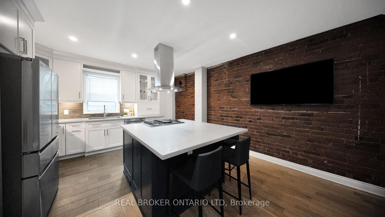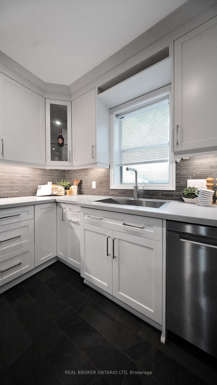$1,089,000
Available - For Sale
Listing ID: E12210156
259 Strathmore Boul , Toronto, M4J 1P7, Toronto
| Hello? Is it me you're looking for? Beautifully renovated and loaded with old-world charm, this 3+1 bedroom, 2 bathroom home has all the modern conveniences your family actually needs. The kitchen is beautifully renovated and fully loaded with gas range, new appliances, tons of storage, and a big island that doubles as command central for homework, snacks, charcuterie board/wine nights and catch-ups. The bathrooms been updated too, so no beige tile or mystery caulking in sight. All bedrooms are generously sized and have custom built-in shelving units. The vaulted ceiling and charming fireplace in the primary adds a certain.. je-ne-sais-quois. Downstairs, there's a separate one-bedroom apartment with a great low-maintenance tenant in place. Out back, you've got a fully fenced yard, a sunny deck, and gated laneway access that offers potential parking. And the location? It doesn't get much better. Steps to the Danforth, one of Torontos most vibrant, walkable neighbourhoods, filled with a ton of indie shops, amazing food, and a strong sense of community. Greenwood Station is just around the corner, so getting downtown is easy, and you're surrounded by highly-rated schools and parks. The house checks all the boxes. The neighbourhood seals the deal! |
| Price | $1,089,000 |
| Taxes: | $4821.00 |
| Assessment Year: | 2025 |
| Occupancy: | Owner+T |
| Address: | 259 Strathmore Boul , Toronto, M4J 1P7, Toronto |
| Acreage: | < .50 |
| Directions/Cross Streets: | Monarch Park Ave |
| Rooms: | 6 |
| Rooms +: | 3 |
| Bedrooms: | 3 |
| Bedrooms +: | 1 |
| Family Room: | F |
| Basement: | Apartment, Full |
| Level/Floor | Room | Length(ft) | Width(ft) | Descriptions | |
| Room 1 | Main | Foyer | 15.68 | 4.07 | |
| Room 2 | Main | Living Ro | 11.41 | 10.59 | |
| Room 3 | Main | Kitchen | 18.83 | 14.99 | Eat-in Kitchen |
| Room 4 | Second | Primary B | 14.99 | 11.25 | |
| Room 5 | Second | Bedroom 2 | 11.32 | 8.99 | |
| Room 6 | Second | Bedroom 3 | 10.92 | 10.66 |
| Washroom Type | No. of Pieces | Level |
| Washroom Type 1 | 3 | Second |
| Washroom Type 2 | 3 | Basement |
| Washroom Type 3 | 0 | |
| Washroom Type 4 | 0 | |
| Washroom Type 5 | 0 |
| Total Area: | 0.00 |
| Approximatly Age: | 100+ |
| Property Type: | Semi-Detached |
| Style: | 2-Storey |
| Exterior: | Brick |
| Garage Type: | None |
| (Parking/)Drive: | Lane, Othe |
| Drive Parking Spaces: | 0 |
| Park #1 | |
| Parking Type: | Lane, Othe |
| Park #2 | |
| Parking Type: | Lane |
| Park #3 | |
| Parking Type: | Other |
| Pool: | None |
| Other Structures: | Fence - Full, |
| Approximatly Age: | 100+ |
| Approximatly Square Footage: | 1100-1500 |
| Property Features: | Hospital, Library |
| CAC Included: | N |
| Water Included: | N |
| Cabel TV Included: | N |
| Common Elements Included: | N |
| Heat Included: | N |
| Parking Included: | N |
| Condo Tax Included: | N |
| Building Insurance Included: | N |
| Fireplace/Stove: | Y |
| Heat Type: | Forced Air |
| Central Air Conditioning: | Central Air |
| Central Vac: | N |
| Laundry Level: | Syste |
| Ensuite Laundry: | F |
| Sewers: | Sewer |
| Utilities-Cable: | A |
| Utilities-Hydro: | Y |
$
%
Years
This calculator is for demonstration purposes only. Always consult a professional
financial advisor before making personal financial decisions.
| Although the information displayed is believed to be accurate, no warranties or representations are made of any kind. |
| REAL BROKER ONTARIO LTD |
|
|

Farnaz Masoumi
Broker
Dir:
647-923-4343
Bus:
905-695-7888
Fax:
905-695-0900
| Virtual Tour | Book Showing | Email a Friend |
Jump To:
At a Glance:
| Type: | Freehold - Semi-Detached |
| Area: | Toronto |
| Municipality: | Toronto E03 |
| Neighbourhood: | Danforth |
| Style: | 2-Storey |
| Approximate Age: | 100+ |
| Tax: | $4,821 |
| Beds: | 3+1 |
| Baths: | 2 |
| Fireplace: | Y |
| Pool: | None |
Locatin Map:
Payment Calculator:

