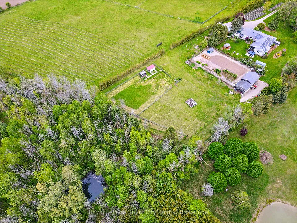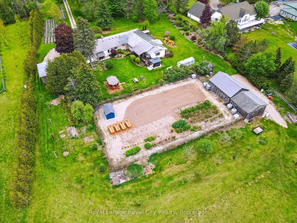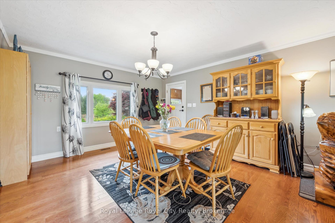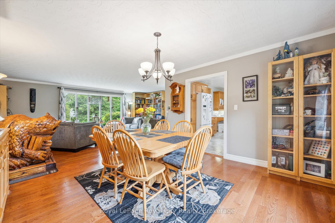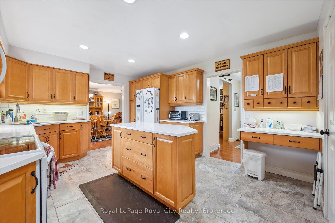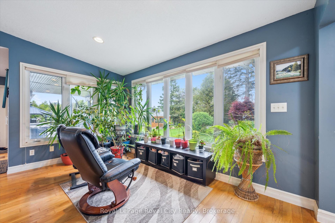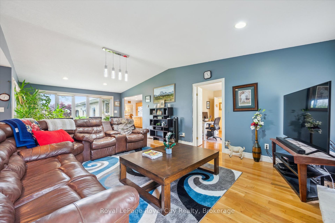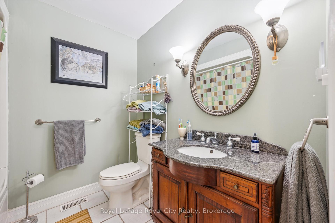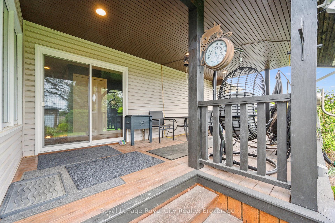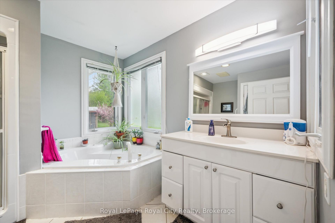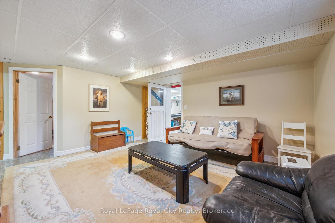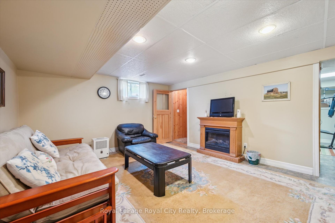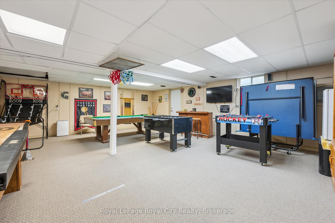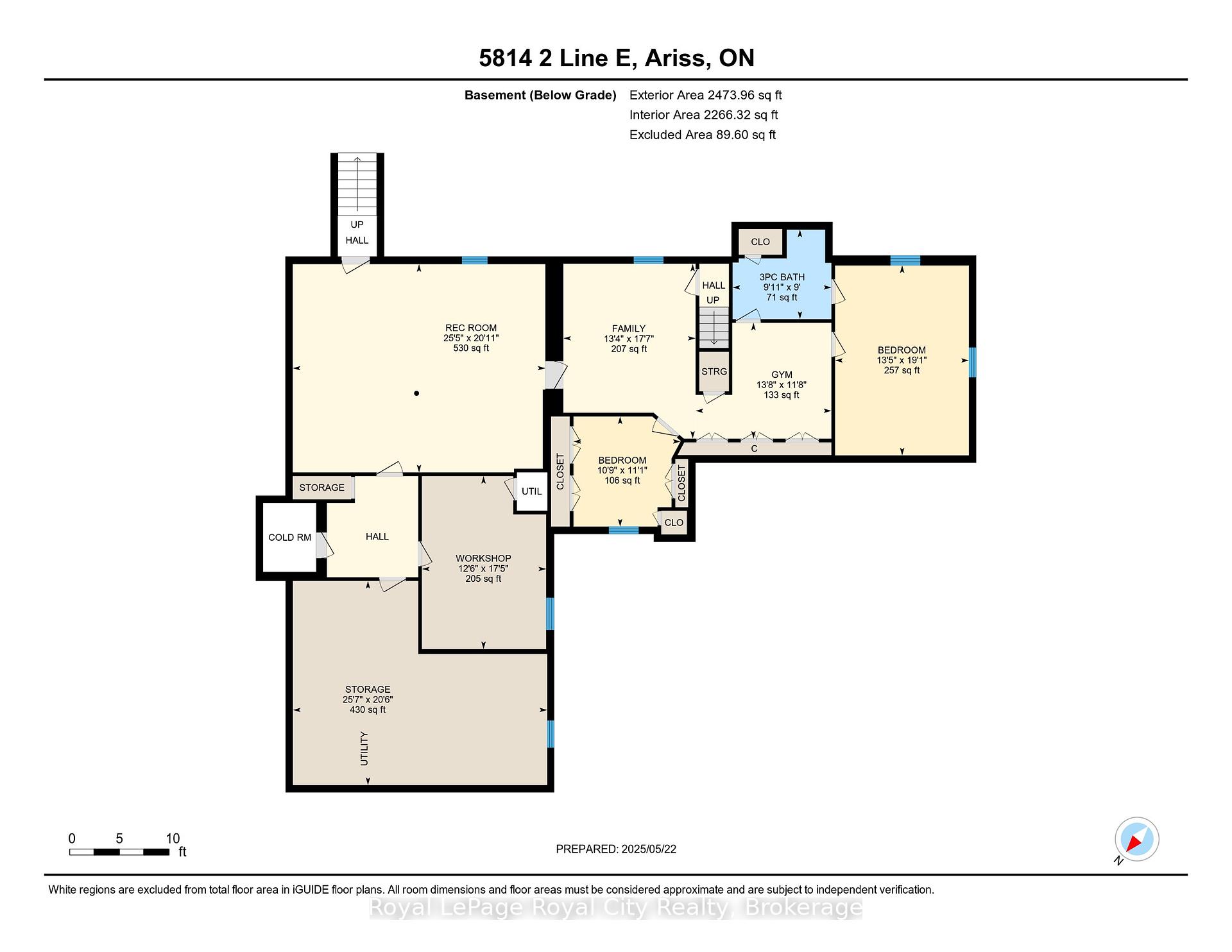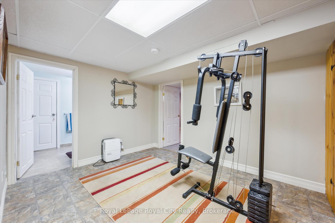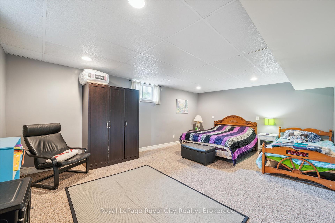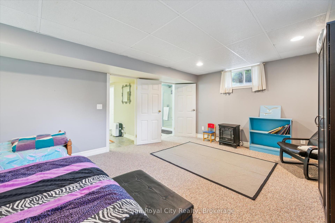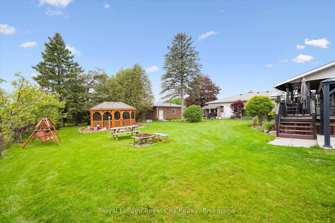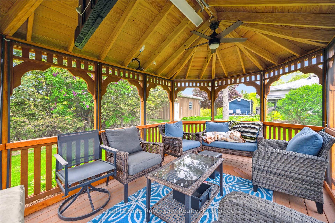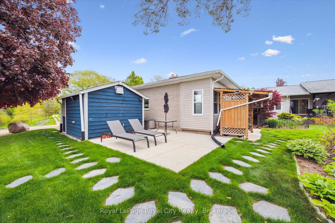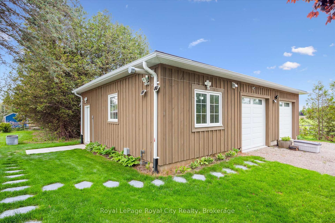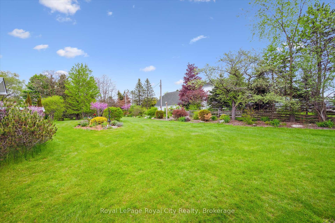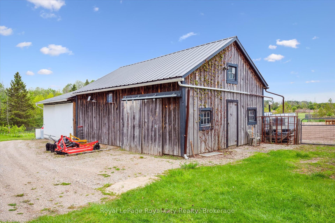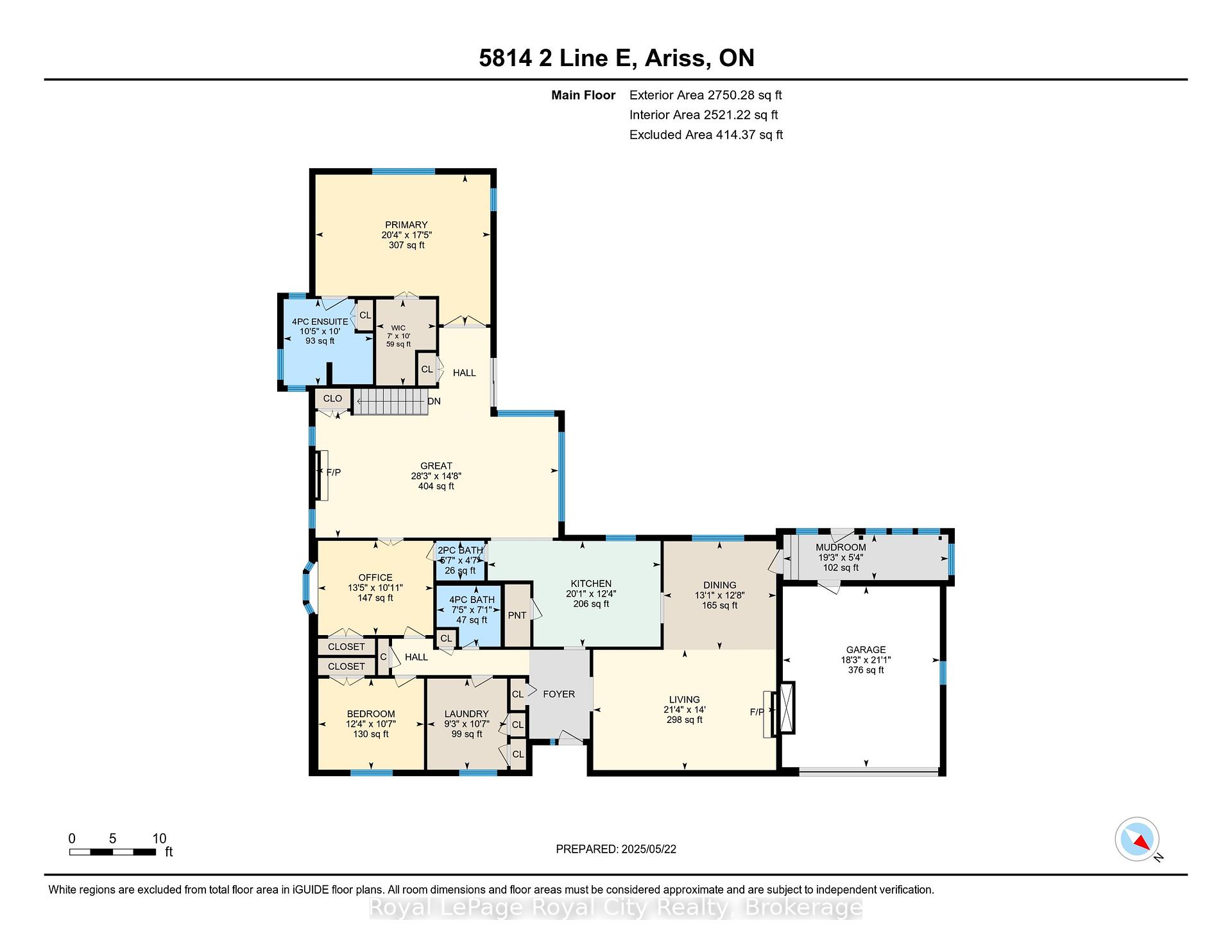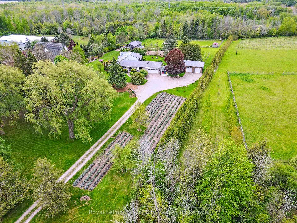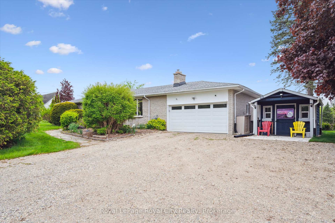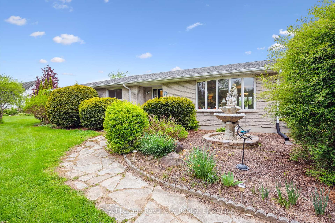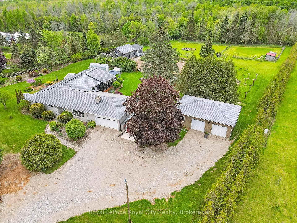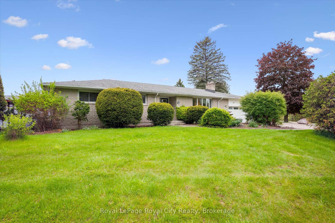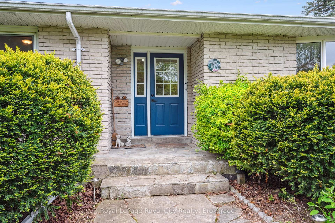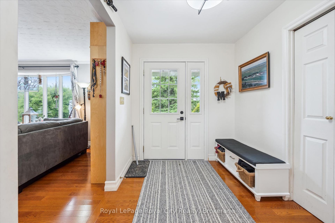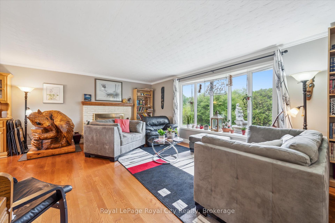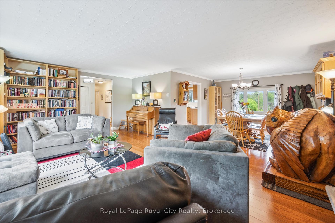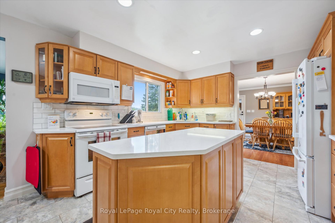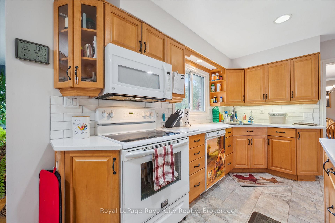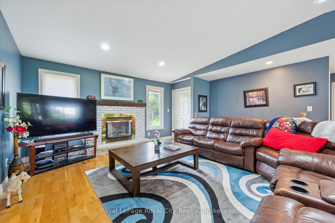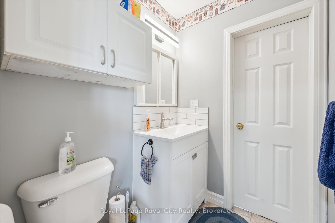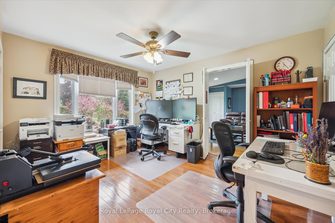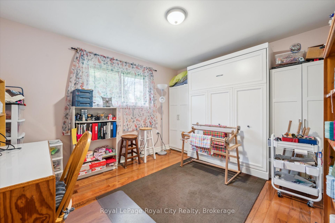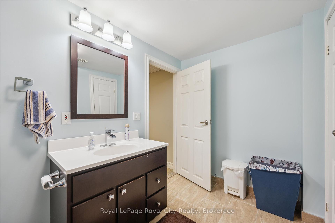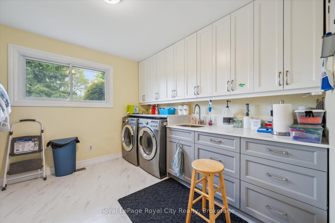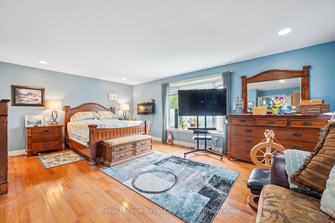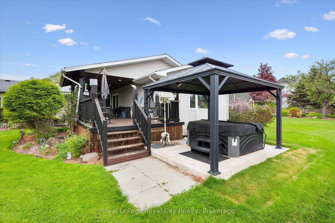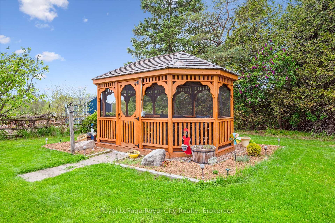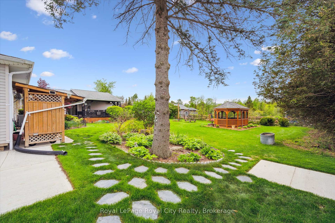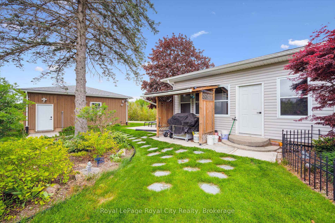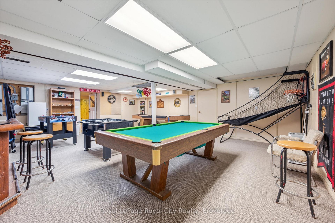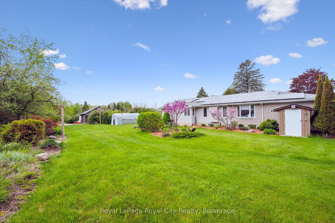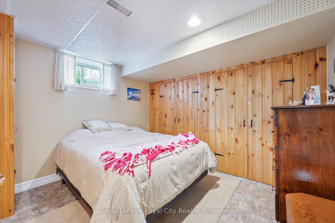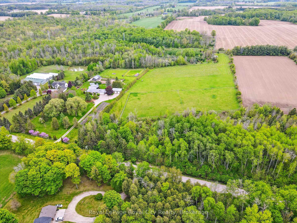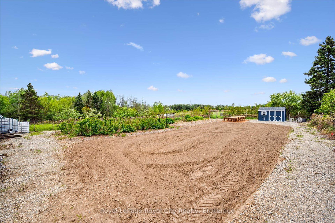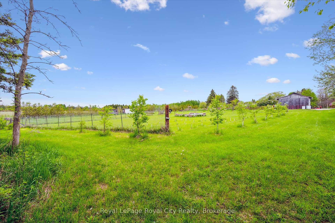$1,999,000
Available - For Sale
Listing ID: X12211124
5814 Second Line East , Guelph/Eramosa, N0B 1B0, Wellington
| Your dream to live in the country could soon be a realty with this wonderful, peaceful, private, scenic 20 acre property! The house speaks for itself with the included photos: a quartz/ceramic appointed kitchen, a huge great room with a cathedral ceiling and gas fireplace to name just a few of the fine features. The outdoor offerings include a 988 sq ft detached, heated garage and a Gazebo both with WiFi; a hot tub; a 20 x 20 drive shed with hydro and concrete floor and another 25 x 20 drive shed. The bush is about 10 acres complete with its own private pond! Five acres of hayfields are complemented by reforested land that includes about 150 Black Walnut, 150 Cherry, 400 Sugar Maple and 550 Burr Oak trees. And all these wonderful species are complemented by 550 Lavender plants of 4 varieties welcoming you as you come up the laneway. There is even a Solar panel array generating approximately $11,000/year in revenue. Seeing is believing with this fine offering! |
| Price | $1,999,000 |
| Taxes: | $4949.08 |
| Assessment Year: | 2024 |
| Occupancy: | Owner |
| Address: | 5814 Second Line East , Guelph/Eramosa, N0B 1B0, Wellington |
| Acreage: | 10-24.99 |
| Directions/Cross Streets: | Wellington Rd 51 & Second Line E |
| Rooms: | 22 |
| Bedrooms: | 4 |
| Bedrooms +: | 0 |
| Family Room: | T |
| Basement: | Finished |
| Level/Floor | Room | Length(ft) | Width(ft) | Descriptions | |
| Room 1 | Main | Bathroom | 5.58 | 4.59 | 2 Pc Bath |
| Room 2 | Main | Bathroom | 7.45 | 7.08 | 4 Pc Bath |
| Room 3 | Main | Bathroom | 10.4 | 10 | 4 Pc Ensuite |
| Room 4 | Main | Bedroom | 12.3 | 10.59 | |
| Room 5 | Main | Dining Ro | 13.09 | 12.63 | |
| Room 6 | Main | Other | 18.3 | 21.02 | W/O To Garage |
| Room 7 | Main | Great Roo | 28.27 | 14.69 | |
| Room 8 | Main | Kitchen | 20.11 | 12.3 | |
| Room 9 | Main | Laundry | 9.28 | 10.59 | |
| Room 10 | Main | Living Ro | 21.29 | 14.01 | |
| Room 11 | Main | Mud Room | 19.22 | 5.28 | |
| Room 12 | Main | Office | 13.42 | 10.96 | |
| Room 13 | Main | Bedroom | 20.34 | 17.42 | |
| Room 14 | Main | Other | 6.95 | 10 | Walk-In Closet(s) |
| Room 15 | Basement | Bathroom | 8.99 | 9.94 | 3 Pc Bath |
| Washroom Type | No. of Pieces | Level |
| Washroom Type 1 | 2 | Main |
| Washroom Type 2 | 4 | Main |
| Washroom Type 3 | 3 | Basement |
| Washroom Type 4 | 0 | |
| Washroom Type 5 | 0 |
| Total Area: | 0.00 |
| Property Type: | Farm |
| Style: | Bungalow |
| Exterior: | Brick |
| Garage Type: | Attached |
| Drive Parking Spaces: | 8 |
| Pool: | None |
| Approximatly Square Footage: | 2500-3000 |
| CAC Included: | N |
| Water Included: | N |
| Cabel TV Included: | N |
| Common Elements Included: | N |
| Heat Included: | N |
| Parking Included: | N |
| Condo Tax Included: | N |
| Building Insurance Included: | N |
| Fireplace/Stove: | Y |
| Heat Type: | Forced Air |
| Central Vac: | N |
| Laundry Level: | Syste |
| Ensuite Laundry: | F |
| Utilities-Cable: | N |
| Utilities-Hydro: | Y |
$
%
Years
This calculator is for demonstration purposes only. Always consult a professional
financial advisor before making personal financial decisions.
| Although the information displayed is believed to be accurate, no warranties or representations are made of any kind. |
| Royal LePage Royal City Realty |
|
|

Farnaz Masoumi
Broker
Dir:
647-923-4343
Bus:
905-695-7888
Fax:
905-695-0900
| Virtual Tour | Book Showing | Email a Friend |
Jump To:
At a Glance:
| Type: | Freehold - Farm |
| Area: | Wellington |
| Municipality: | Guelph/Eramosa |
| Neighbourhood: | Rural Guelph/Eramosa West |
| Style: | Bungalow |
| Tax: | $4,949.08 |
| Beds: | 4 |
| Baths: | 4 |
| Fireplace: | Y |
| Pool: | None |
Locatin Map:
Payment Calculator:

