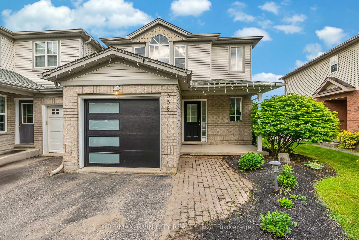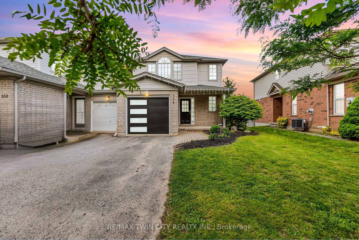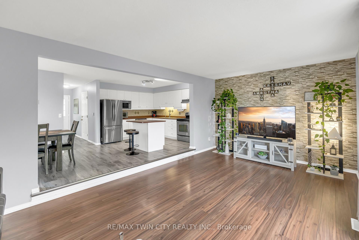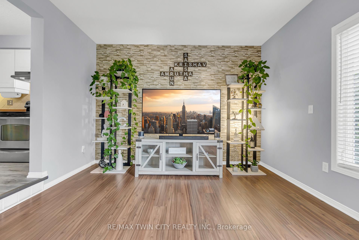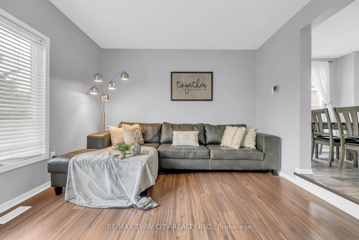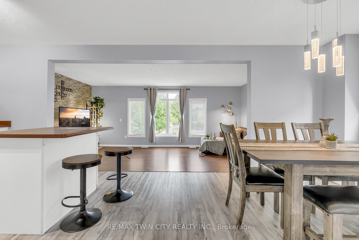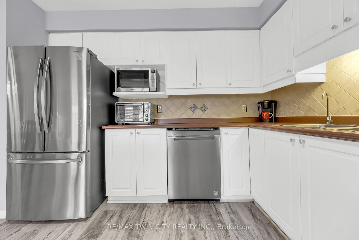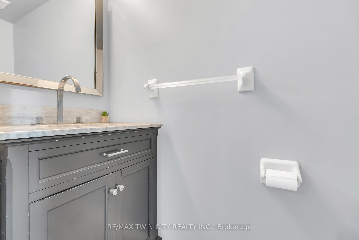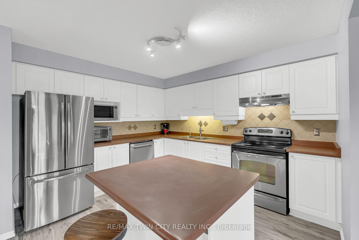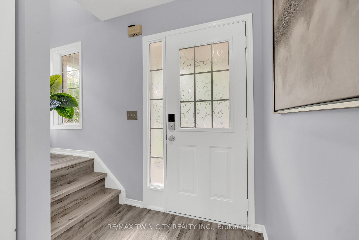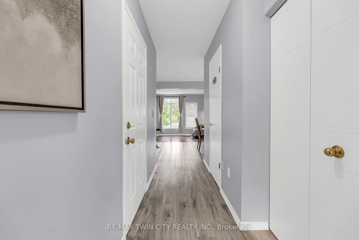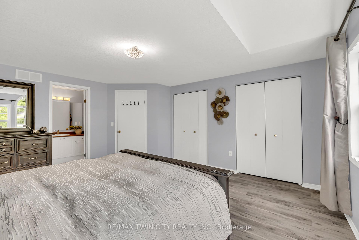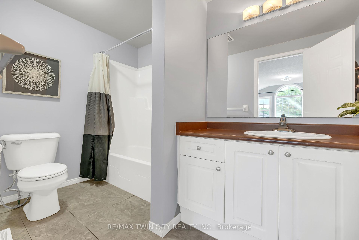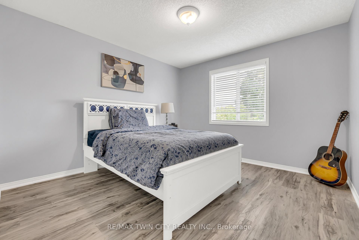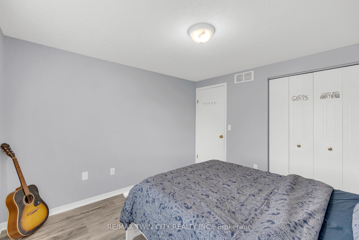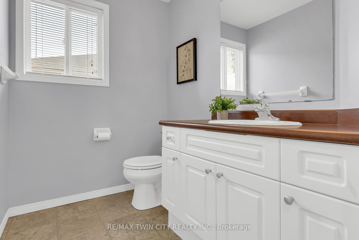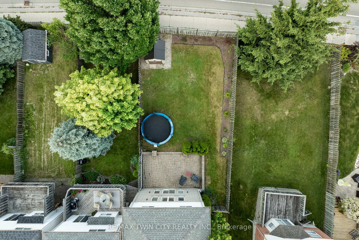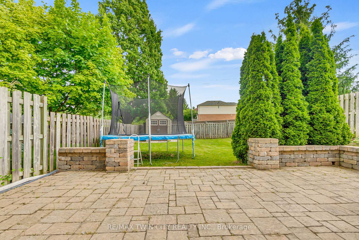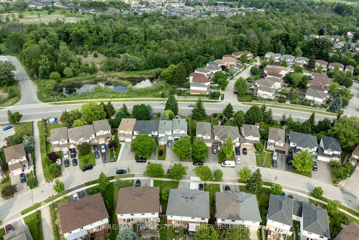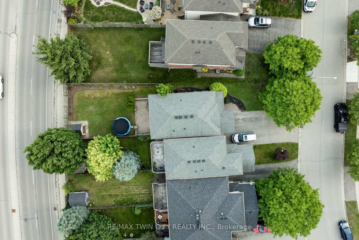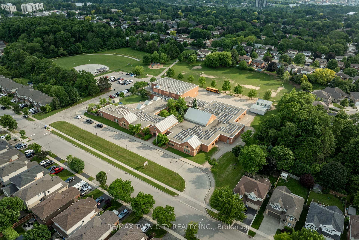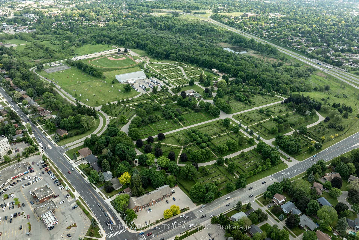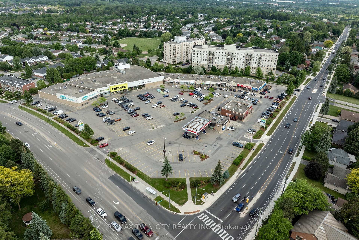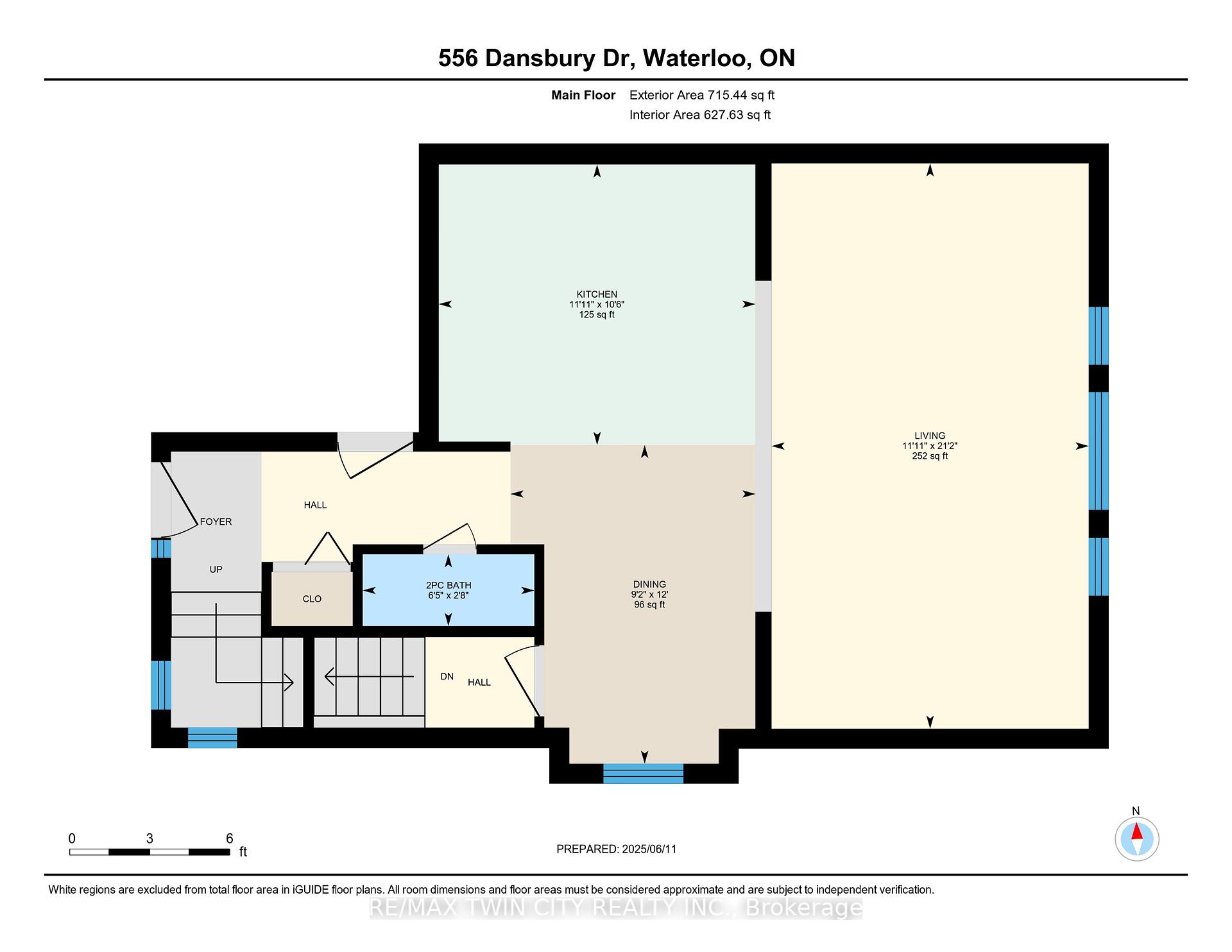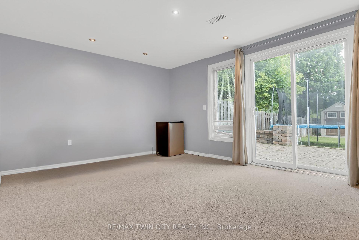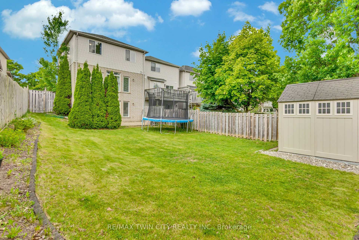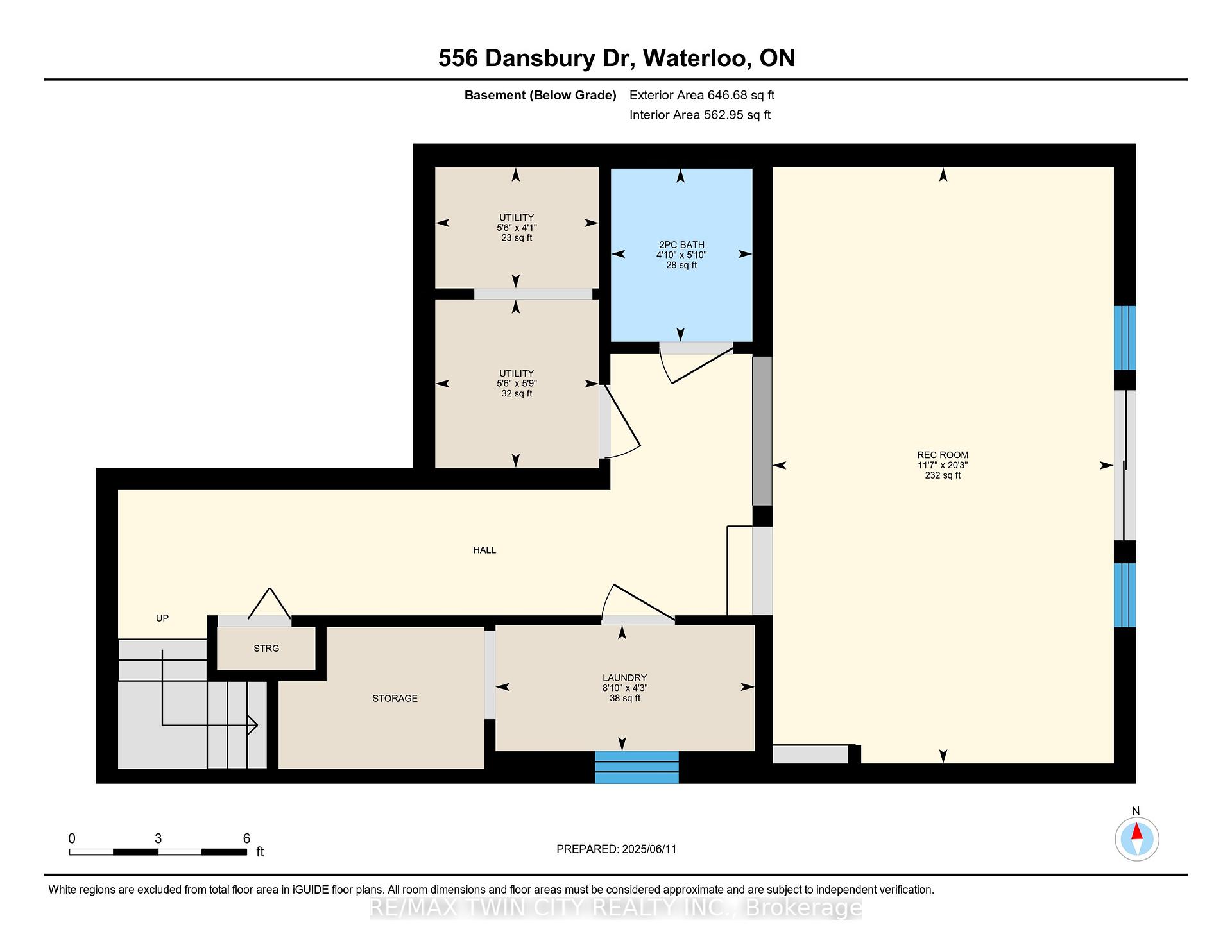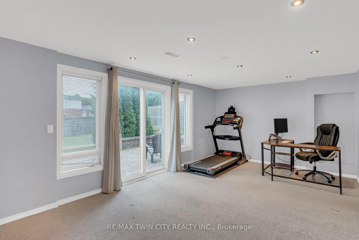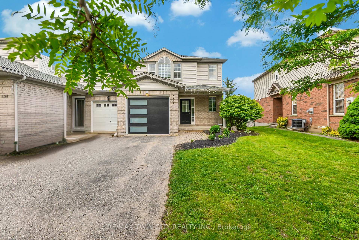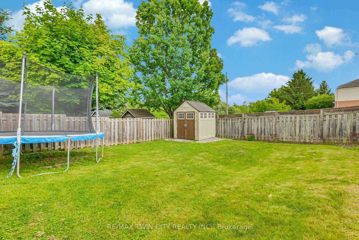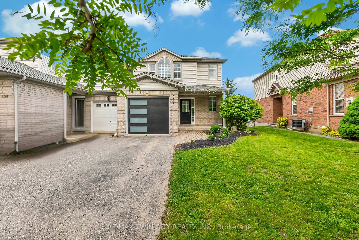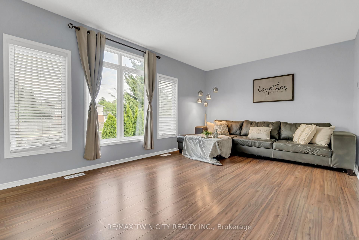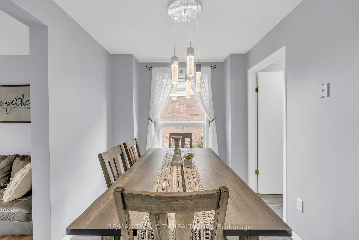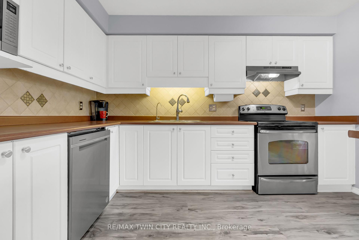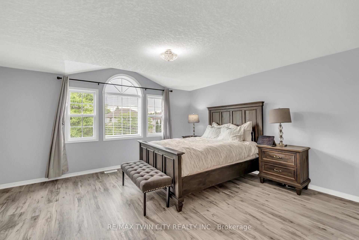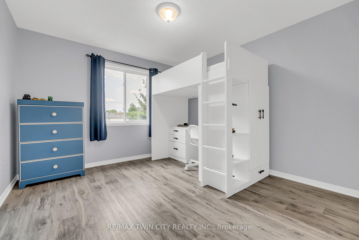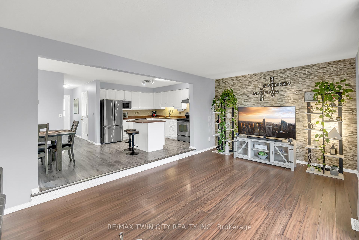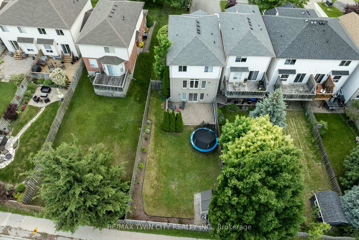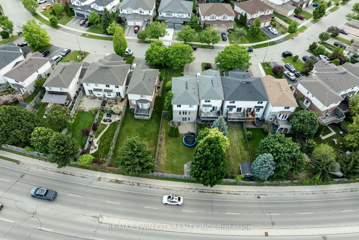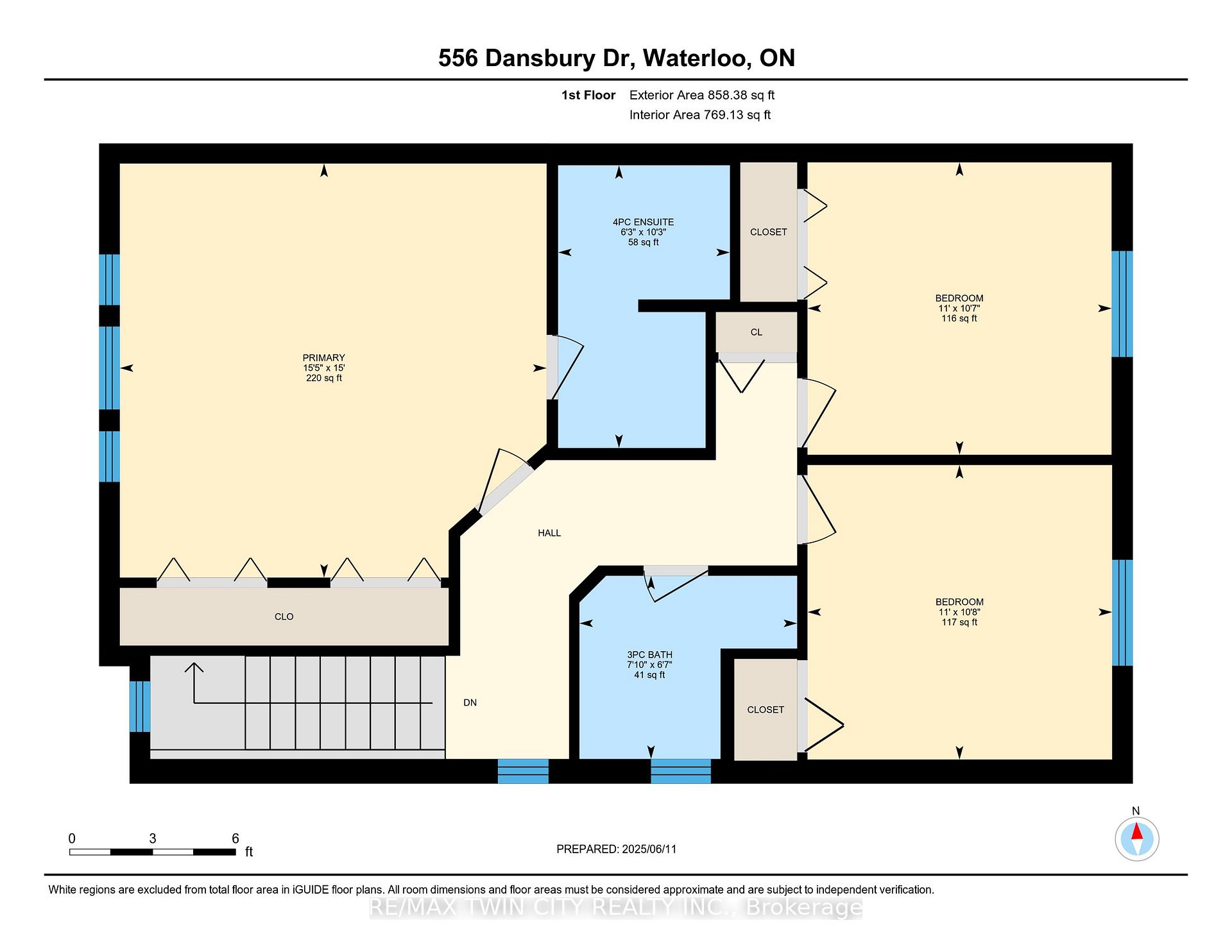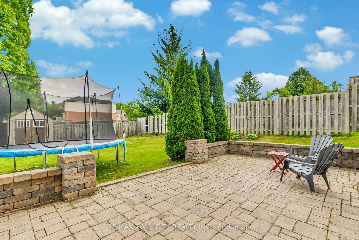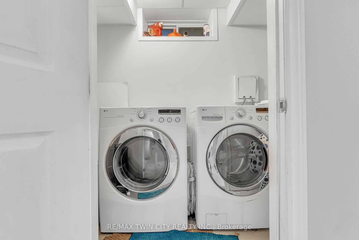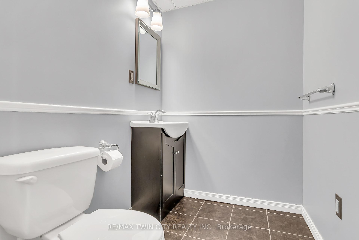$599,900
Available - For Sale
Listing ID: X12212867
556 Dansbury Driv , Waterloo, N2K 4E2, Waterloo
| Welcome to 556 Dansbury Drive, Waterloo A Rare Find in a Prime Location! Location, location, location! Nestled in the heart of Waterloo, this beautifully maintained 3-bedroom, 4-bathroom home is perfect for growing family or a savvy investor, this move-in-ready gem is just what you've been waiting for! This impressive 2-storey home is linked only by the garage, providing the privacy of a detached layout. With a two-car deep driveway & 1 car Garage, there's ample space for parking. As you step inside, youll be greeted by a freshly painted interior that flows seamlessly from room to room. The main level boasts new flooring, an open and inviting layout. Neutral tones create a fresh, modern feel throughout. The spacious kitchen is fully equipped with stainless steel appliances, abundant cabinetry & a large centre island. Enjoy your morning coffee in the bright, sun-filled living room, overlooking the interlocking stone patio and the private, fully fenced backyardperfect for summer entertaining or simply relaxing in your own peaceful retreat. And with no rear attached neighbours, youll enjoy added privacy. Upstairs, you'll find three generously sized bedrooms, including a massive primary suite featuring a private ensuite bath. The 2 additional bedrooms offer ample closet space and share a well-appointed 4pc bathroom with a shower/tub combo. The fully finished walk-out basement is an entertainers dream! It features a large recreation room, a convenient 2-piece bathroom, and direct access to the backyardgreat for hosting gatherings or creating a comfortable family hangout space. Additional Features & Updates: New vanities and flooring in two of the four bathrooms, Roof (2014), Furnace & A/C (2017), Water Softener (2018). This home is perfectly located just minutes from the highway, FreshCo shopping centre, both universities, parks, public transit, and so much more. Don't miss out on this fantastic opportunity, Book your private showing today before its gone! |
| Price | $599,900 |
| Taxes: | $4314.00 |
| Assessment Year: | 2024 |
| Occupancy: | Owner |
| Address: | 556 Dansbury Driv , Waterloo, N2K 4E2, Waterloo |
| Directions/Cross Streets: | Pastern Trail |
| Rooms: | 9 |
| Rooms +: | 5 |
| Bedrooms: | 3 |
| Bedrooms +: | 0 |
| Family Room: | T |
| Basement: | Full, Finished wit |
| Level/Floor | Room | Length(ft) | Width(ft) | Descriptions | |
| Room 1 | Main | Bathroom | 6.23 | 2.62 | 2 Pc Bath |
| Room 2 | Main | Kitchen | 10.5 | 11.81 | |
| Room 3 | Main | Living Ro | 20.99 | 11.81 | |
| Room 4 | Main | Dining Ro | 11.48 | 8.86 | |
| Room 5 | Second | Primary B | 15.09 | 15.09 | |
| Room 6 | Second | Bedroom 2 | 10.5 | 10.5 | |
| Room 7 | Second | Bedroom 3 | 10.5 | 10.82 | |
| Room 8 | Second | Bathroom | 10.17 | 5.9 | 4 Pc Bath |
| Room 9 | Second | Bathroom | 6.59 | 7.54 | 4 Pc Bath |
| Room 10 | Basement | Recreatio | 20.34 | 11.15 | |
| Room 11 | Basement | Bathroom | 59.04 | 4.59 | 2 Pc Bath |
| Room 12 | Basement | Utility R | 10.5 | 5.58 | |
| Room 13 | Basement | Laundry | 4.26 | 8.86 |
| Washroom Type | No. of Pieces | Level |
| Washroom Type 1 | 2 | Main |
| Washroom Type 2 | 4 | Second |
| Washroom Type 3 | 2 | Basement |
| Washroom Type 4 | 0 | |
| Washroom Type 5 | 0 |
| Total Area: | 0.00 |
| Property Type: | Att/Row/Townhouse |
| Style: | 2-Storey |
| Exterior: | Brick, Vinyl Siding |
| Garage Type: | Attached |
| Drive Parking Spaces: | 2 |
| Pool: | None |
| Approximatly Square Footage: | 1500-2000 |
| CAC Included: | N |
| Water Included: | N |
| Cabel TV Included: | N |
| Common Elements Included: | N |
| Heat Included: | N |
| Parking Included: | N |
| Condo Tax Included: | N |
| Building Insurance Included: | N |
| Fireplace/Stove: | N |
| Heat Type: | Forced Air |
| Central Air Conditioning: | Central Air |
| Central Vac: | N |
| Laundry Level: | Syste |
| Ensuite Laundry: | F |
| Sewers: | Sewer |
$
%
Years
This calculator is for demonstration purposes only. Always consult a professional
financial advisor before making personal financial decisions.
| Although the information displayed is believed to be accurate, no warranties or representations are made of any kind. |
| RE/MAX TWIN CITY REALTY INC. |
|
|

Farnaz Masoumi
Broker
Dir:
647-923-4343
Bus:
905-695-7888
Fax:
905-695-0900
| Virtual Tour | Book Showing | Email a Friend |
Jump To:
At a Glance:
| Type: | Freehold - Att/Row/Townhouse |
| Area: | Waterloo |
| Municipality: | Waterloo |
| Neighbourhood: | Dufferin Grove |
| Style: | 2-Storey |
| Tax: | $4,314 |
| Beds: | 3 |
| Baths: | 4 |
| Fireplace: | N |
| Pool: | None |
Locatin Map:
Payment Calculator:

