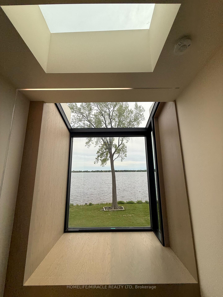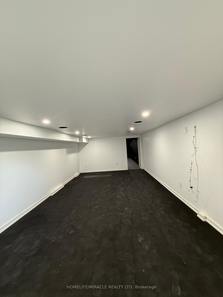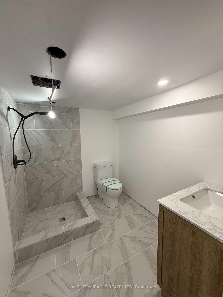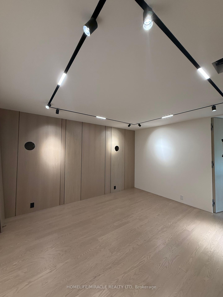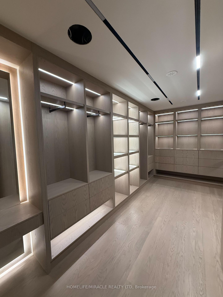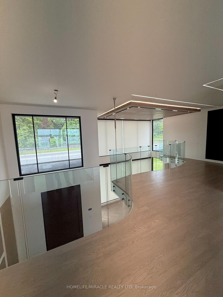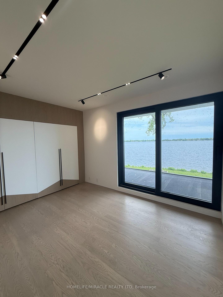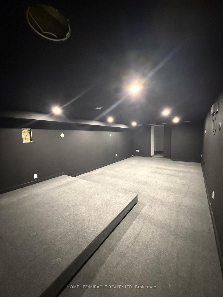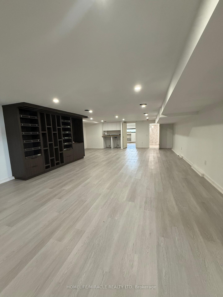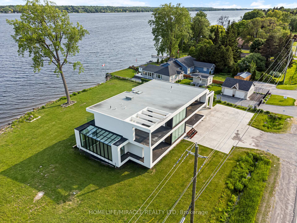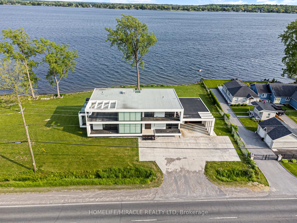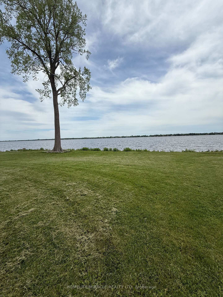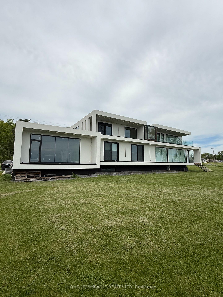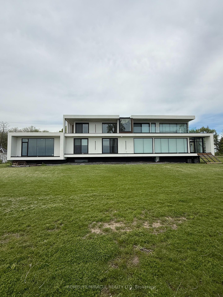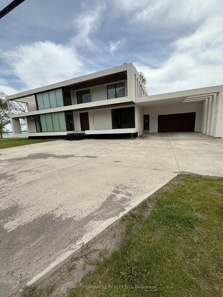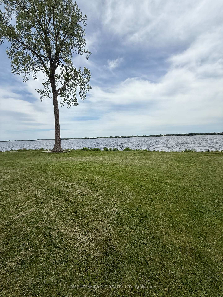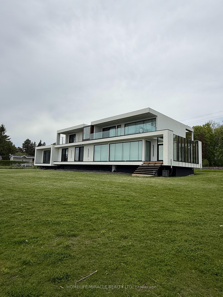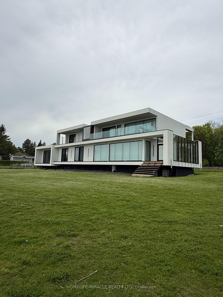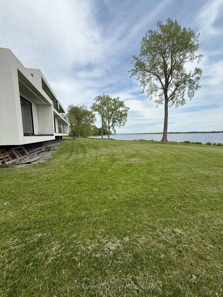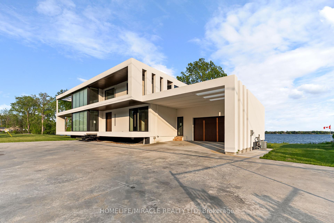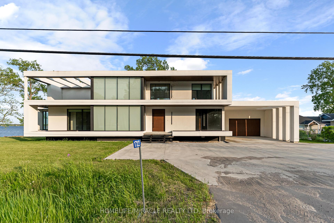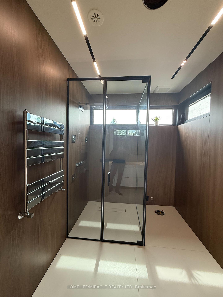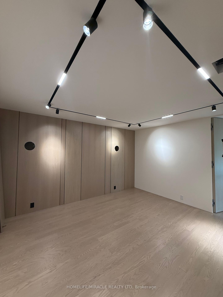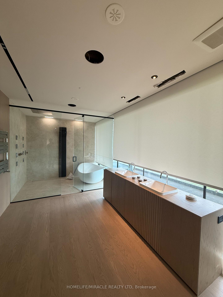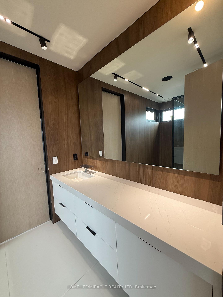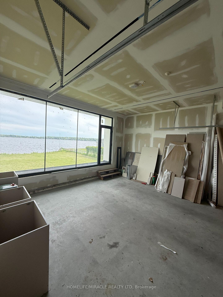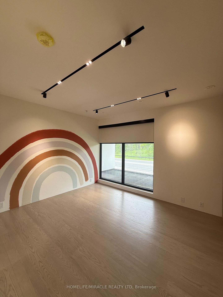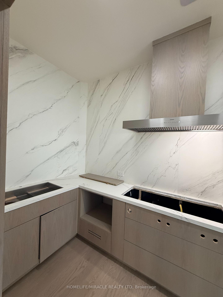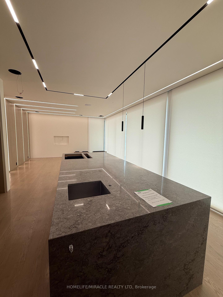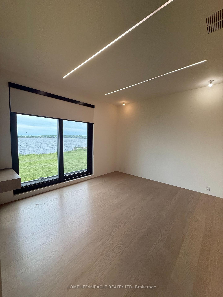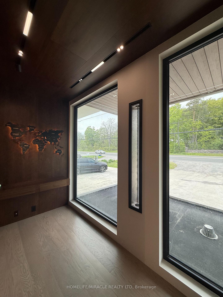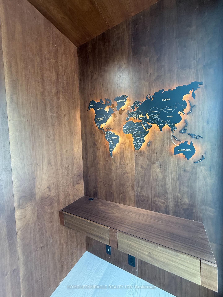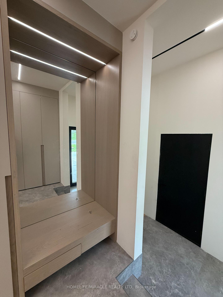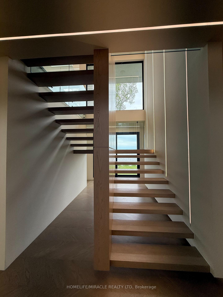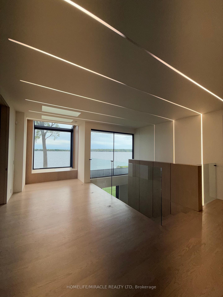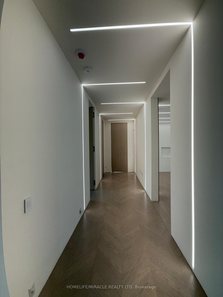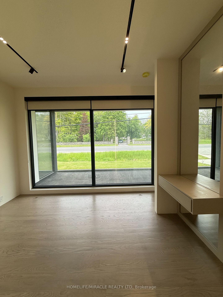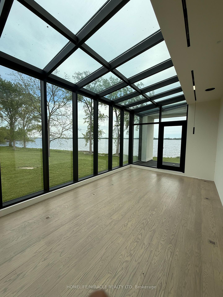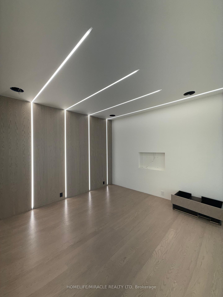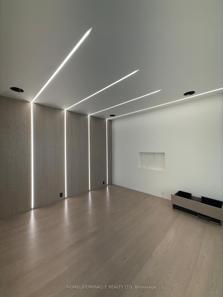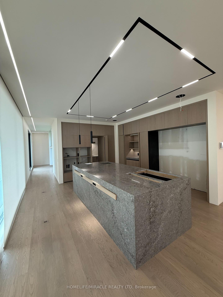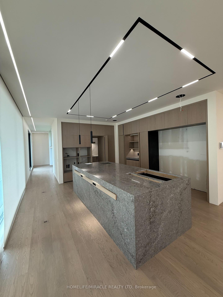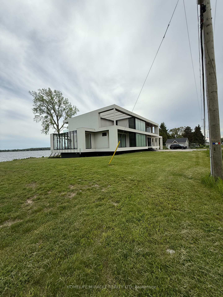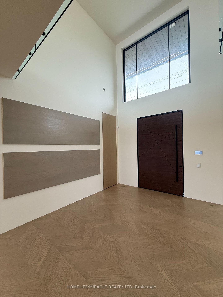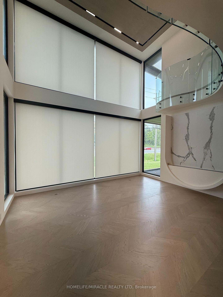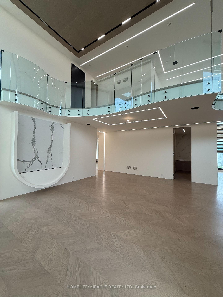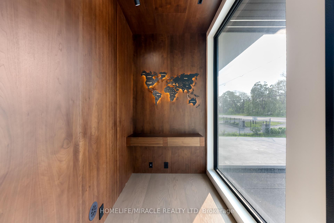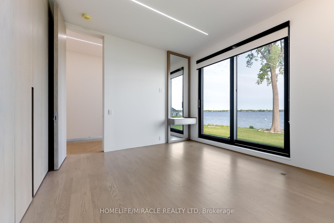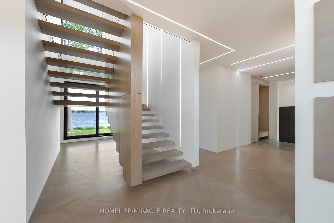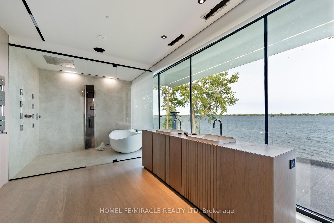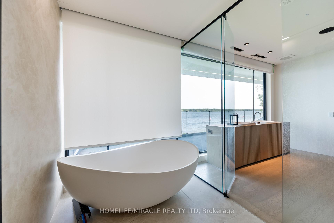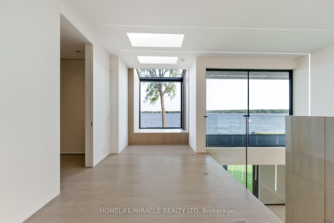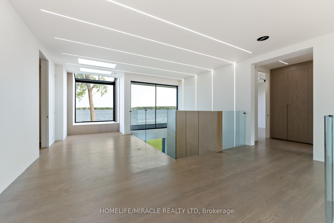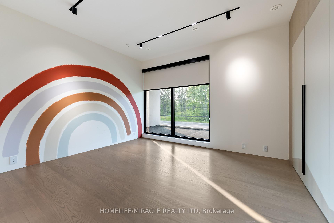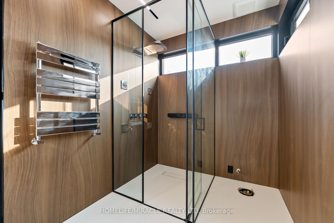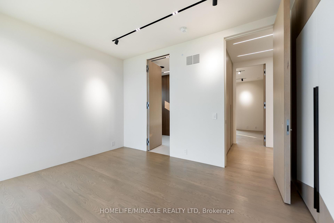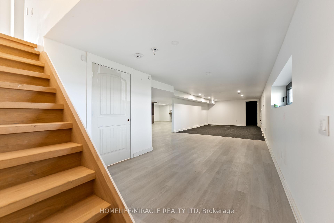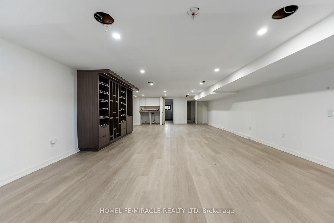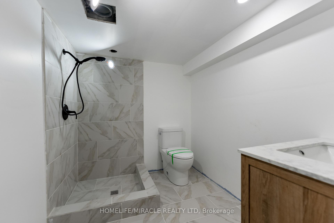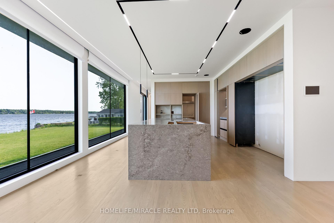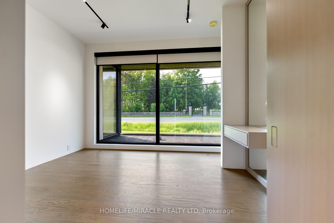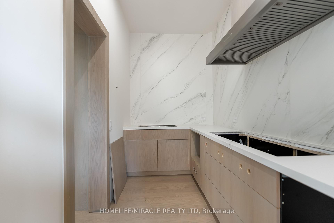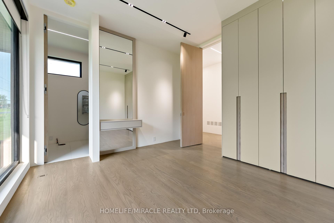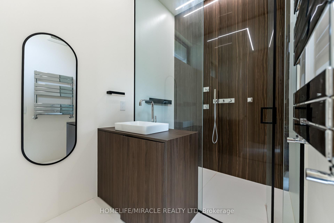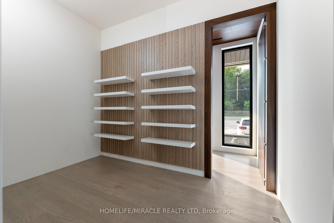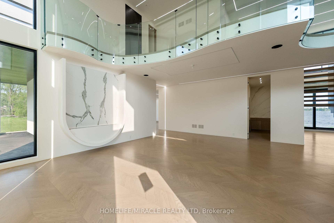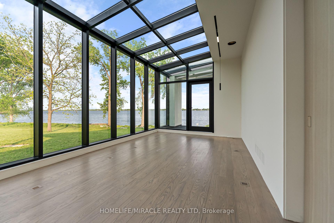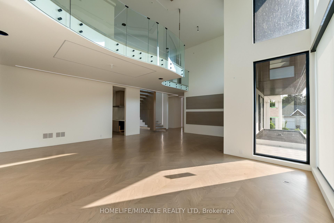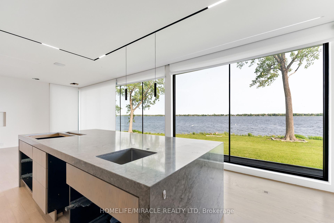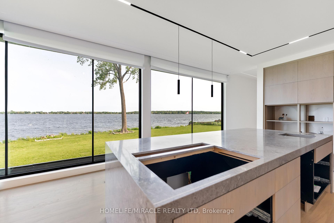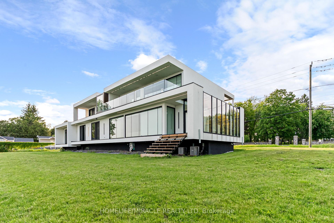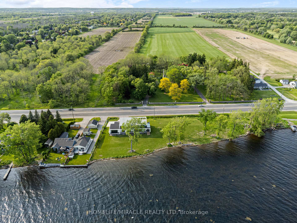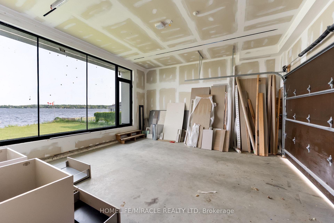$2,199,000
Available - For Sale
Listing ID: X12194500
1722 Old Highway 2 N/A , Belleville, K8N 4Z2, Hastings
| Experience modern luxury in this nearly 5,000 sq.ft. architectural masterpiece with breathtaking views of the Bay of Quinte. This extraordinary 6-bedroom, 5-bathroom home offers unmatched design and functionality in a serene waterfront setting-just 1.5 hours from Toronto.Soaring floor-to-ceiling windows flood the home with natural light, showcasing a dramatic floating staircase, European lighting, and imported countertops. The expansive chef's kitchen is designed for entertaining, featuring premium finishes and generous space for gatherings.Relax and unwind on your private balconies overlooking the water. The home boasts heated porcelain floors, designer bathrooms, and elegant architectural features throughout.Enjoy the convenience of a 2-car heated garage with direct access. The concrete driveway adds durability and curb appeal.Whether you're hosting guests or enjoying a quiet evening with a view, this property delivers a lifestyle of elegance and ease. EXTRAS: One-of-a-kind home, amazing water views, Smart Home integration, luxury finishes, and exceptional craftsmanship throughout. |
| Price | $2,199,000 |
| Taxes: | $19174.00 |
| Occupancy: | Vacant |
| Address: | 1722 Old Highway 2 N/A , Belleville, K8N 4Z2, Hastings |
| Directions/Cross Streets: | Old Highway 2/Wallbridge loaylist Rd |
| Rooms: | 12 |
| Bedrooms: | 5 |
| Bedrooms +: | 1 |
| Family Room: | T |
| Basement: | Finished |
| Level/Floor | Room | Length(ft) | Width(ft) | Descriptions | |
| Room 1 | Main | Living Ro | 17.45 | 19.58 | Hardwood Floor |
| Room 2 | Main | Bathroom | 8.5 | 7.84 | Hardwood Floor, Tile Floor, 3 Pc Bath |
| Room 3 | Main | Office | 7.84 | 11.02 | B/I Bookcase, Hardwood Floor |
| Room 4 | Main | Bedroom 2 | 13.74 | 12.73 | Hardwood Floor, B/I Bookcase |
| Room 5 | Main | Bedroom 3 | 13.15 | 12.69 | Hardwood Floor, 3 Pc Ensuite |
| Room 6 | Main | Kitchen | 14.5 | 14.83 | Hardwood Floor |
| Room 7 | Main | Family Ro | 16.53 | 16.89 | Hardwood Floor |
| Room 8 | Main | Sunroom | 20.37 | 11.58 | Hardwood Floor |
| Room 9 | Second | Primary B | 18.04 | 15.06 | Hardwood Floor, 4 Pc Ensuite |
| Room 10 | Second | Bedroom 4 | 11.22 | 12.99 | Hardwood Floor, 3 Pc Ensuite |
| Room 11 | Second | Bedroom 5 | 11.15 | 11.15 | Hardwood Floor, 3 Pc Ensuite |
| Room 12 | Basement | Exercise | 4.49 | 13.81 | |
| Room 13 | Basement | Media Roo | 25.52 | 13.61 | Broadloom |
| Room 14 | Basement | Game Room | 41.69 | 18.3 | Laminate |
| Room 15 | Basement | Bedroom | 18.17 | 11.32 | Laminate |
| Washroom Type | No. of Pieces | Level |
| Washroom Type 1 | 3 | Main |
| Washroom Type 2 | 3 | Second |
| Washroom Type 3 | 4 | Second |
| Washroom Type 4 | 3 | Sub-Base |
| Washroom Type 5 | 0 |
| Total Area: | 0.00 |
| Approximatly Age: | 0-5 |
| Property Type: | Detached |
| Style: | 2-Storey |
| Exterior: | Stucco (Plaster) |
| Garage Type: | Built-In |
| (Parking/)Drive: | Private |
| Drive Parking Spaces: | 6 |
| Park #1 | |
| Parking Type: | Private |
| Park #2 | |
| Parking Type: | Private |
| Pool: | None |
| Approximatly Age: | 0-5 |
| Approximatly Square Footage: | 5000 + |
| Property Features: | Beach, Campground |
| CAC Included: | N |
| Water Included: | N |
| Cabel TV Included: | N |
| Common Elements Included: | N |
| Heat Included: | N |
| Parking Included: | N |
| Condo Tax Included: | N |
| Building Insurance Included: | N |
| Fireplace/Stove: | N |
| Heat Type: | Forced Air |
| Central Air Conditioning: | Central Air |
| Central Vac: | N |
| Laundry Level: | Syste |
| Ensuite Laundry: | F |
| Elevator Lift: | False |
| Sewers: | Septic |
| Utilities-Cable: | A |
| Utilities-Hydro: | A |
$
%
Years
This calculator is for demonstration purposes only. Always consult a professional
financial advisor before making personal financial decisions.
| Although the information displayed is believed to be accurate, no warranties or representations are made of any kind. |
| HOMELIFE/MIRACLE REALTY LTD |
|
|

Farnaz Masoumi
Broker
Dir:
647-923-4343
Bus:
905-695-7888
Fax:
905-695-0900
| Book Showing | Email a Friend |
Jump To:
At a Glance:
| Type: | Freehold - Detached |
| Area: | Hastings |
| Municipality: | Belleville |
| Neighbourhood: | Dufferin Grove |
| Style: | 2-Storey |
| Approximate Age: | 0-5 |
| Tax: | $19,174 |
| Beds: | 5+1 |
| Baths: | 5 |
| Fireplace: | N |
| Pool: | None |
Locatin Map:
Payment Calculator:

