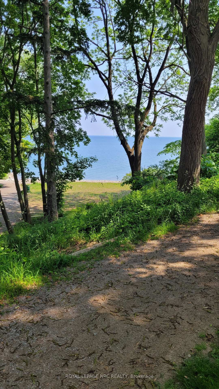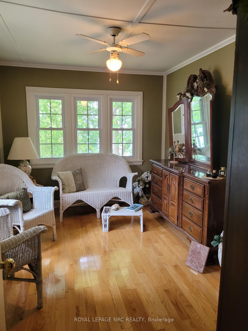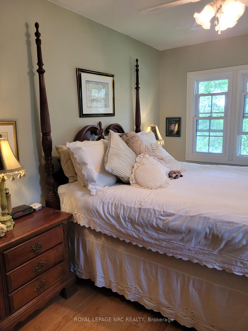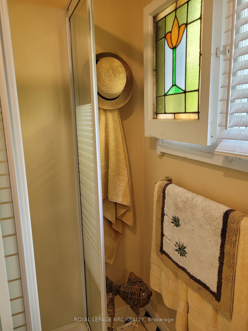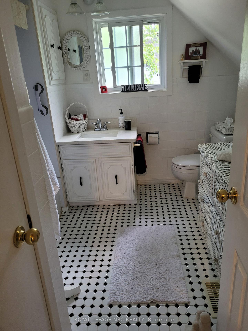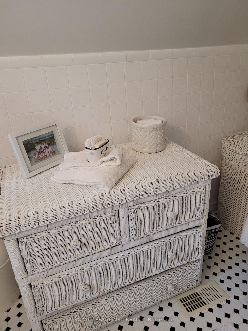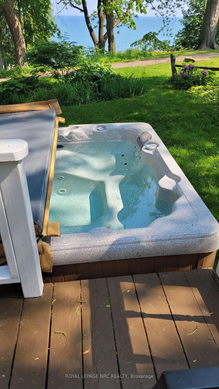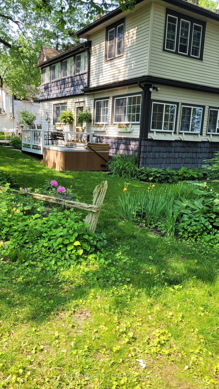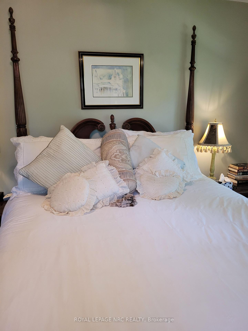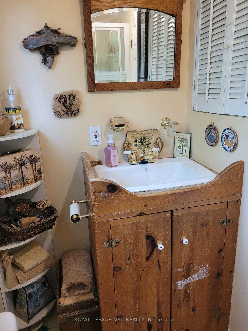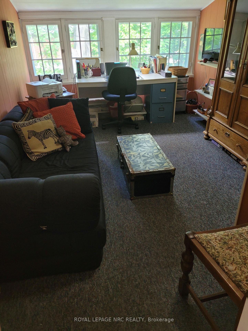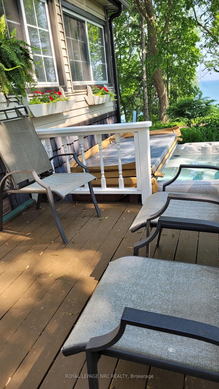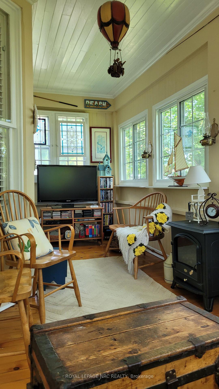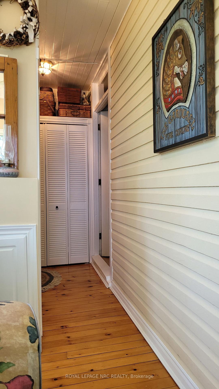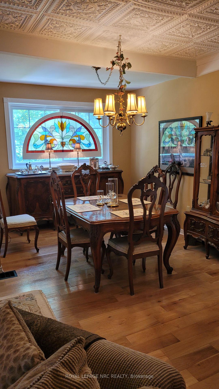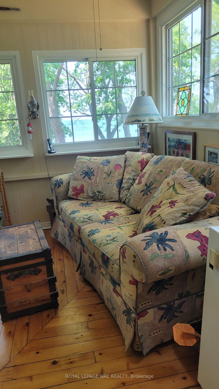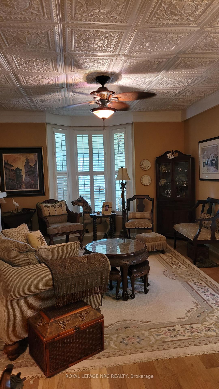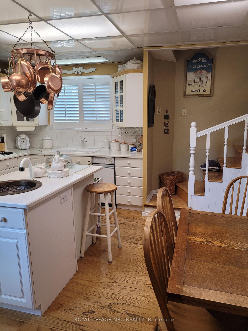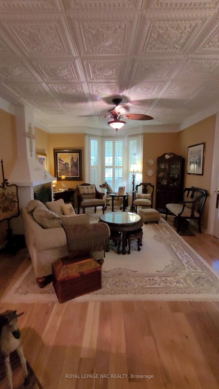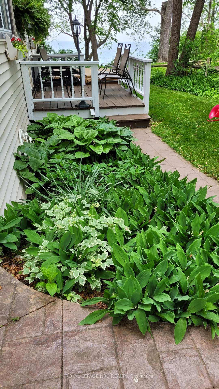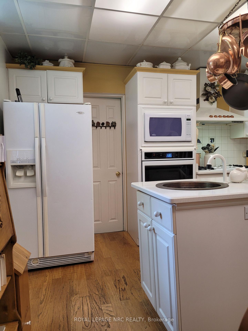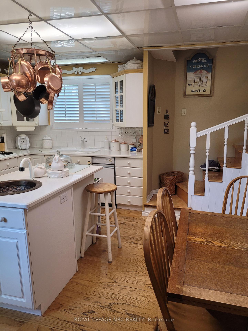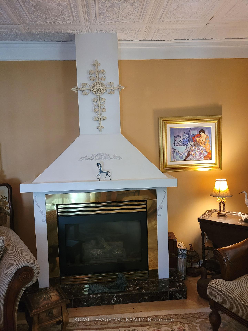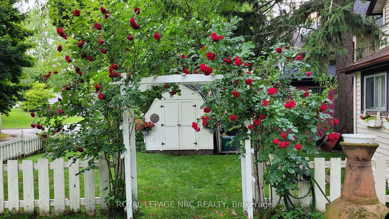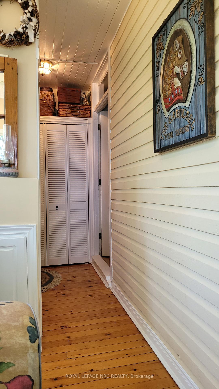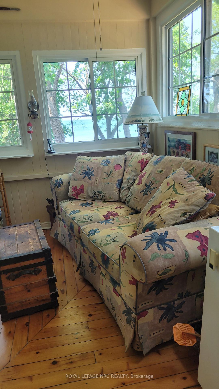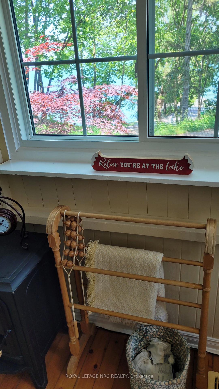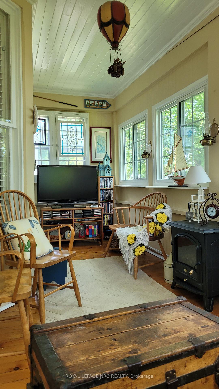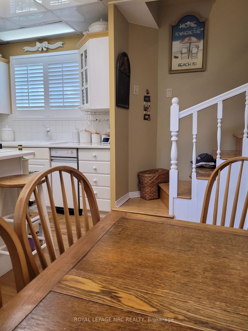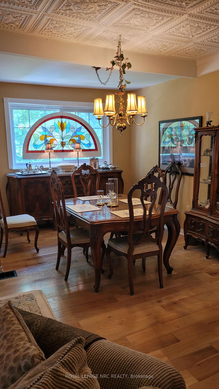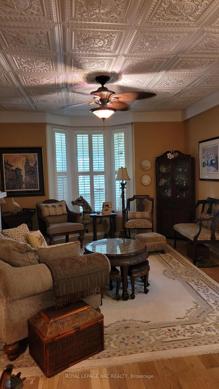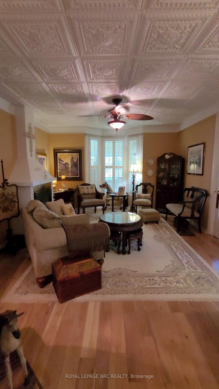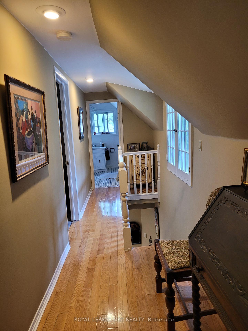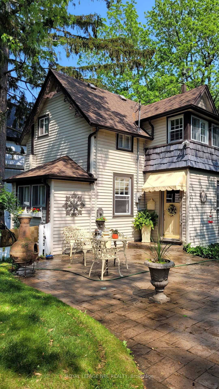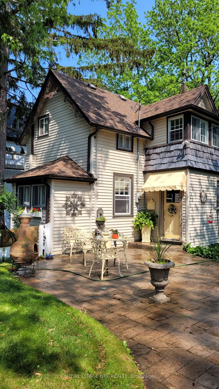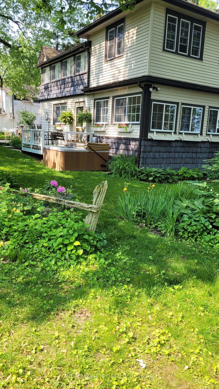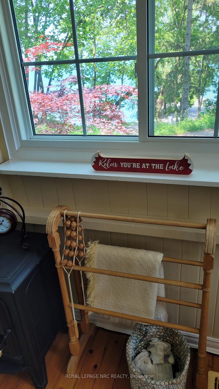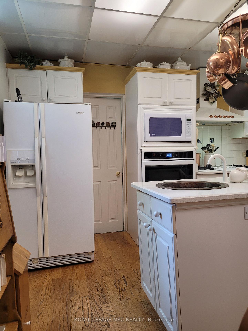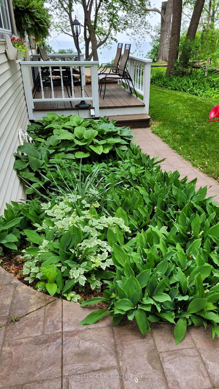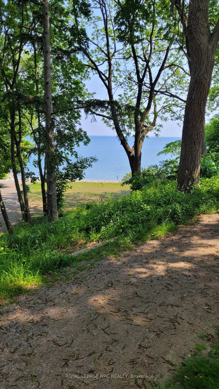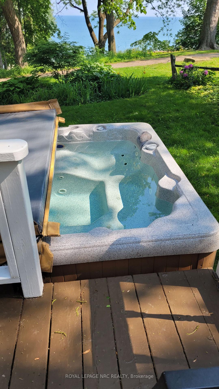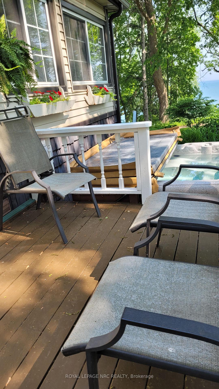$1,679,000
Available - For Sale
Listing ID: X12212848
31 Victoria Terr , Grimsby, L3M 2E6, Niagara
| Historic Grimsby Beach! Unobstructed views of Lake Ontario. Located directly over the beach and surrounded by parkland. Completely updated Victorian beauty. Bright gourmet kitchen boasts large island, 7 built-in appliances, solid-surfaced countertops. Dining room and living room share the main floor with a family room and lovely views of the waterfront. Hardwood flooring throughout the main floor. Second level features 3+1 light filled rooms. Hardwood flooring, a 4pc bath all updated. No window coverings. Must be seen! |
| Price | $1,679,000 |
| Taxes: | $6620.00 |
| Occupancy: | Owner |
| Address: | 31 Victoria Terr , Grimsby, L3M 2E6, Niagara |
| Directions/Cross Streets: | Park Road North |
| Rooms: | 11 |
| Bedrooms: | 3 |
| Bedrooms +: | 0 |
| Family Room: | T |
| Basement: | Crawl Space |
| Level/Floor | Room | Length(ft) | Width(ft) | Descriptions | |
| Room 1 | Main | Foyer | |||
| Room 2 | Main | Kitchen | 14.01 | 13.09 | B/I Appliances, Backsplash, Double Sink |
| Room 3 | Main | Dining Ro | 13.05 | 9.48 | Combined w/Living |
| Room 4 | Main | Living Ro | 16.01 | 9.48 | California Shutters, Bow Window, Electric Fireplace |
| Room 5 | Main | Family Ro | 19.98 | 7.48 | Hardwood Floor, W/O To Sundeck, Overlook Water |
| Room 6 | Main | Bathroom | 4.99 | 8.07 | 3 Pc Bath |
| Room 7 | Second | Bedroom | 14.01 | 10 | Overlook Water, Hardwood Floor |
| Room 8 | Second | Sitting | 14.01 | 8.59 | Overlook Water, Hardwood Floor |
| Room 9 | Second | Bedroom 2 | 13.97 | 16.83 | |
| Room 10 | Second | Bedroom 3 | 13.97 | 16.83 | |
| Room 11 | Second | Bathroom | 8 | 8 | 4 Pc Bath |
| Washroom Type | No. of Pieces | Level |
| Washroom Type 1 | 3 | Main |
| Washroom Type 2 | 4 | Second |
| Washroom Type 3 | 0 | |
| Washroom Type 4 | 0 | |
| Washroom Type 5 | 0 |
| Total Area: | 0.00 |
| Approximatly Age: | 100+ |
| Property Type: | Detached |
| Style: | 2-Storey |
| Exterior: | Vinyl Siding |
| Garage Type: | None |
| (Parking/)Drive: | Private, P |
| Drive Parking Spaces: | 2 |
| Park #1 | |
| Parking Type: | Private, P |
| Park #2 | |
| Parking Type: | Private |
| Park #3 | |
| Parking Type: | Private Do |
| Pool: | None |
| Approximatly Age: | 100+ |
| Approximatly Square Footage: | 1500-2000 |
| Property Features: | Beach, Clear View |
| CAC Included: | N |
| Water Included: | N |
| Cabel TV Included: | N |
| Common Elements Included: | N |
| Heat Included: | N |
| Parking Included: | N |
| Condo Tax Included: | N |
| Building Insurance Included: | N |
| Fireplace/Stove: | Y |
| Heat Type: | Forced Air |
| Central Air Conditioning: | Central Air |
| Central Vac: | N |
| Laundry Level: | Syste |
| Ensuite Laundry: | F |
| Elevator Lift: | False |
| Sewers: | None |
| Utilities-Cable: | Y |
| Utilities-Hydro: | Y |
$
%
Years
This calculator is for demonstration purposes only. Always consult a professional
financial advisor before making personal financial decisions.
| Although the information displayed is believed to be accurate, no warranties or representations are made of any kind. |
| ROYAL LEPAGE NRC REALTY |
|
|

Farnaz Masoumi
Broker
Dir:
647-923-4343
Bus:
905-695-7888
Fax:
905-695-0900
| Book Showing | Email a Friend |
Jump To:
At a Glance:
| Type: | Freehold - Detached |
| Area: | Niagara |
| Municipality: | Grimsby |
| Neighbourhood: | 540 - Grimsby Beach |
| Style: | 2-Storey |
| Approximate Age: | 100+ |
| Tax: | $6,620 |
| Beds: | 3 |
| Baths: | 2 |
| Fireplace: | Y |
| Pool: | None |
Locatin Map:
Payment Calculator:

