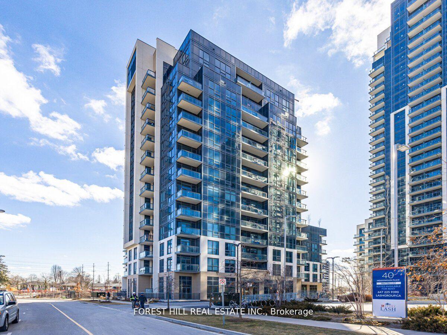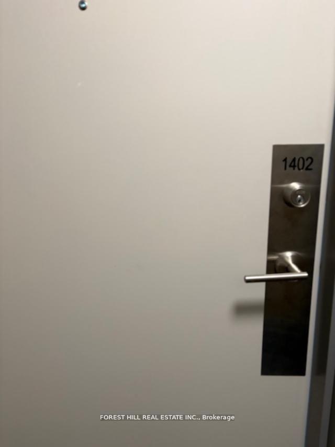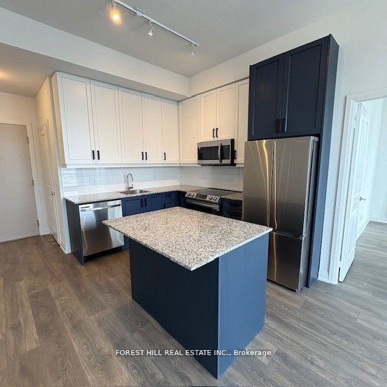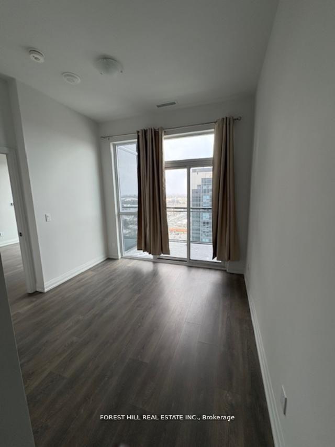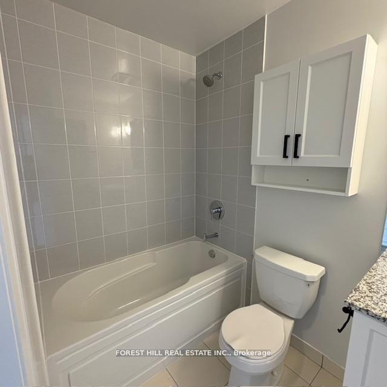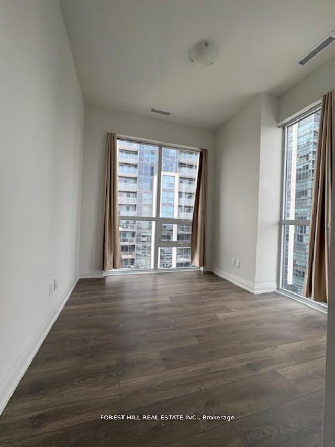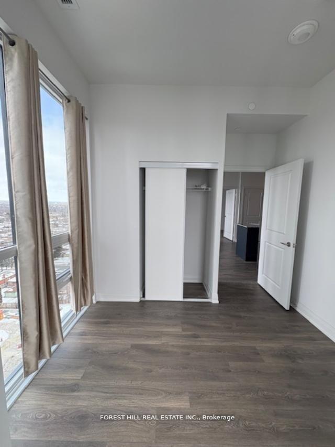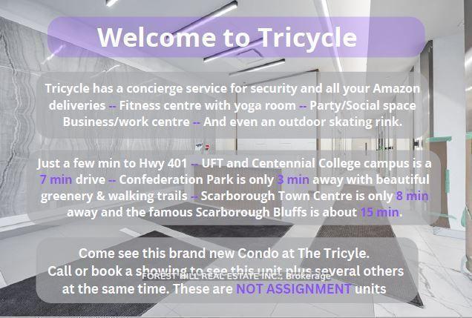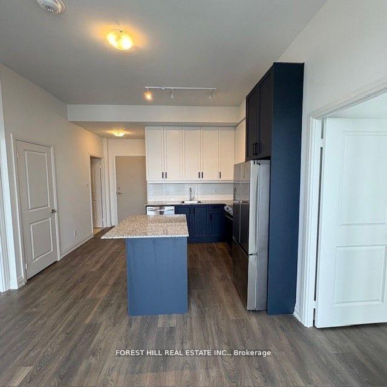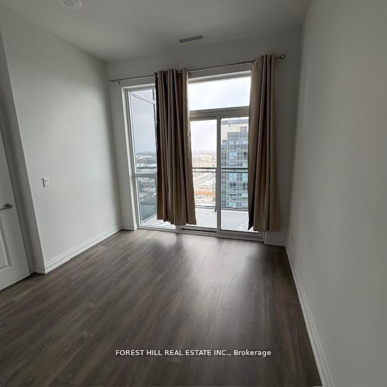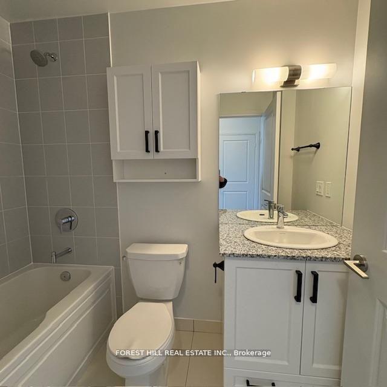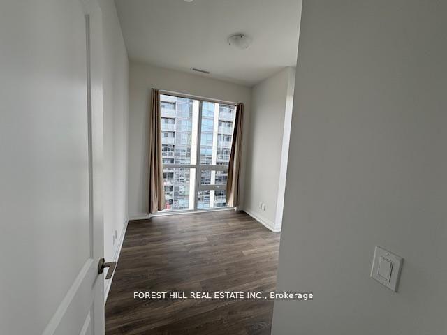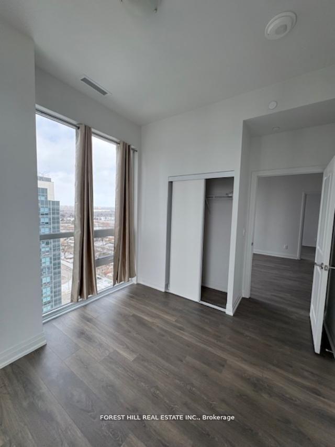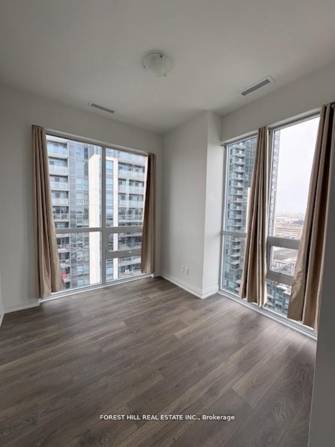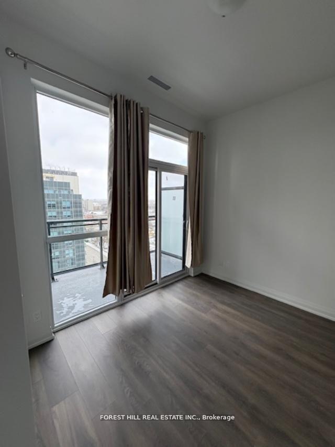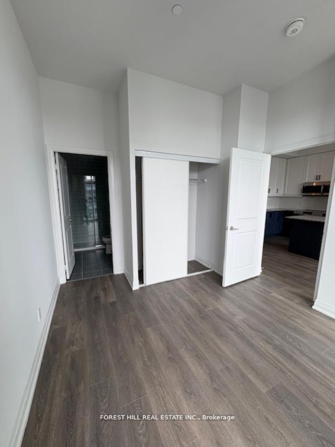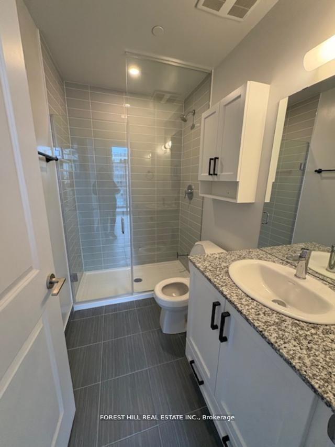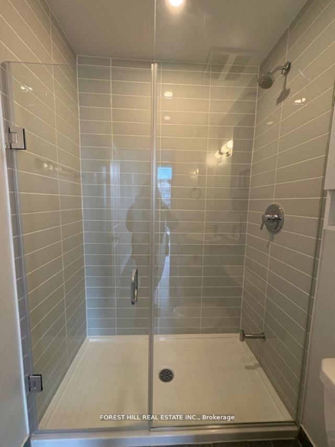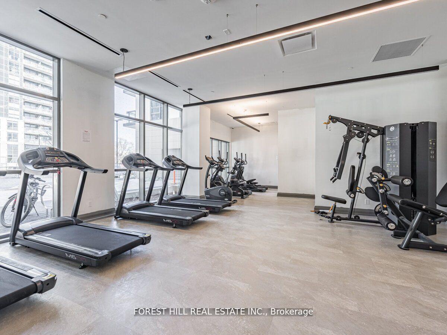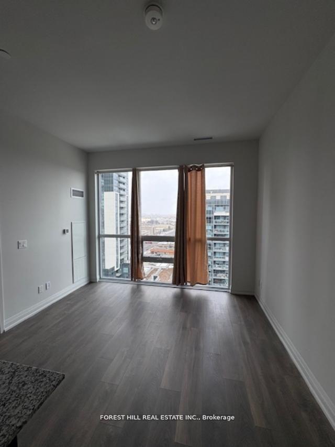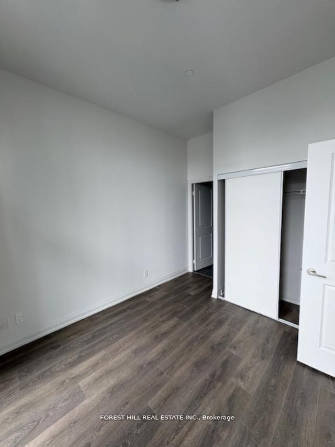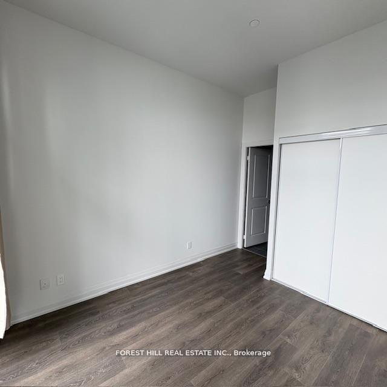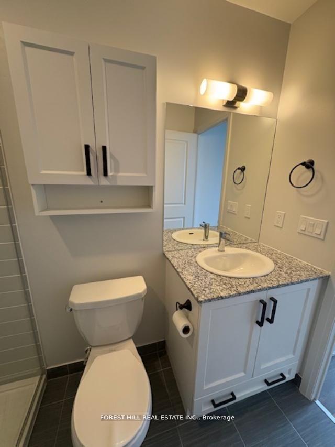$569,000
Available - For Sale
Listing ID: E12212473
10 MEADOWGLEN Plac , Toronto, M1G 0A8, Toronto
| Stunning 2-Bedroom Penthouse Unit Brand New & Move-In Ready Discover luxury living in this spectacular 2-bedroom, 2-bathroom penthouse suite, freshly released by the builder. Boasting soaring ceilings and floor-to-ceiling windows, this 694 sq. ft. unit (plus private balcony) is flooded with natural light, enhancing the wide-plank flooring and thoughtfully designed split-bedroom layout. The upgraded two-tone kitchen features a granite countertop and center island, seamlessly connecting to the open-concept living and dining areas perfect for entertaining. The primary suite includes a sleek ensuite bathroom with premium finishes. Building Amenities: Fitness Center to stay active Elegant Party Room for hosting guests 24/7 Security for peace of mind. Prime Location: Minutes to Scarborough Town Centre, Highway 401, and an array of dining & shopping options everything you need, right at your doorstep. Incredible Value: Pre-construction pricing secure your unit now! Includes 1 parking space and 3 lockers for ample storage Experience the perfect blend of style, convenience, and comfort in this exclusive penthouse unit. Don't miss this opportunity! |
| Price | $569,000 |
| Taxes: | $0.00 |
| Occupancy: | Vacant |
| Address: | 10 MEADOWGLEN Plac , Toronto, M1G 0A8, Toronto |
| Postal Code: | M1G 0A8 |
| Province/State: | Toronto |
| Directions/Cross Streets: | MARKHAM ROAD AND ELLESMERE |
| Level/Floor | Room | Length(ft) | Width(ft) | Descriptions | |
| Room 1 | Flat | Living Ro | 11.09 | 9.12 | Hardwood Floor, Window Floor to Ceil, Combined w/Dining |
| Room 2 | Flat | Dining Ro | 8 | 10.1 | Hardwood Floor, Combined w/Living, Window Floor to Ceil |
| Room 3 | Flat | Kitchen | 8 | 10.1 | Centre Island, Stainless Steel Appl |
| Room 4 | Flat | Primary B | 10 | 9.09 | Hardwood Floor, W/O To Balcony, Ensuite Bath |
| Room 5 | Flat | Bedroom 2 | 10.1 | 9.12 | Hardwood Floor, Window Floor to Ceil |
| Washroom Type | No. of Pieces | Level |
| Washroom Type 1 | 3 | Flat |
| Washroom Type 2 | 4 | Flat |
| Washroom Type 3 | 0 | |
| Washroom Type 4 | 0 | |
| Washroom Type 5 | 0 |
| Total Area: | 0.00 |
| Approximatly Age: | New |
| Washrooms: | 2 |
| Heat Type: | Forced Air |
| Central Air Conditioning: | Central Air |
$
%
Years
This calculator is for demonstration purposes only. Always consult a professional
financial advisor before making personal financial decisions.
| Although the information displayed is believed to be accurate, no warranties or representations are made of any kind. |
| FOREST HILL REAL ESTATE INC. |
|
|

Farnaz Masoumi
Broker
Dir:
647-923-4343
Bus:
905-695-7888
Fax:
905-695-0900
| Book Showing | Email a Friend |
Jump To:
At a Glance:
| Type: | Com - Condo Apartment |
| Area: | Toronto |
| Municipality: | Toronto E09 |
| Neighbourhood: | Woburn |
| Style: | Apartment |
| Approximate Age: | New |
| Maintenance Fee: | $539.21 |
| Beds: | 2 |
| Baths: | 2 |
| Fireplace: | N |
Locatin Map:
Payment Calculator:

